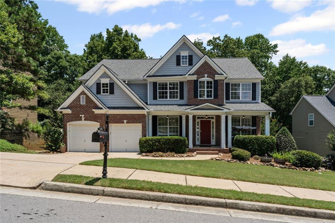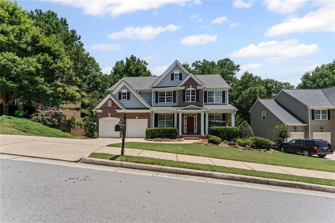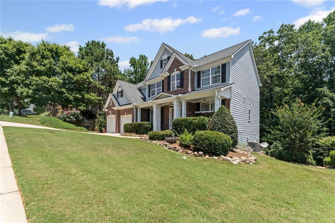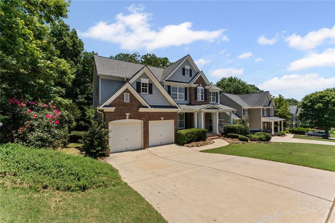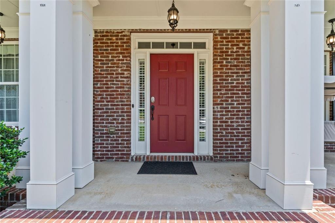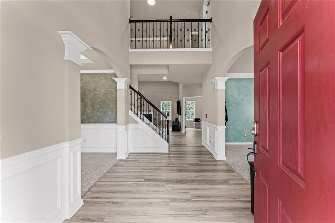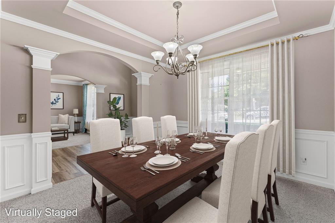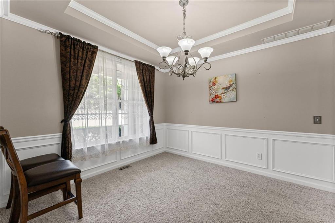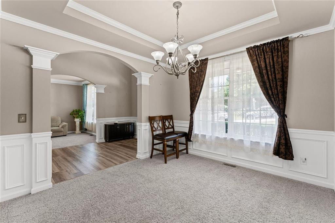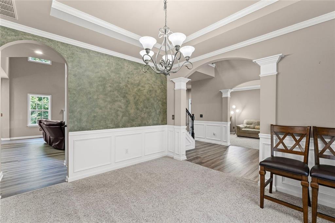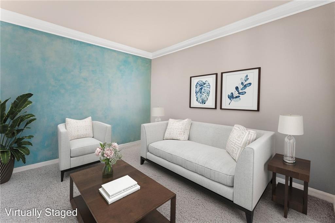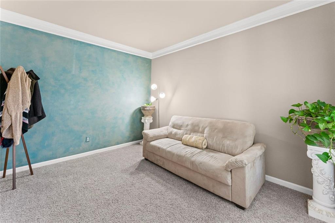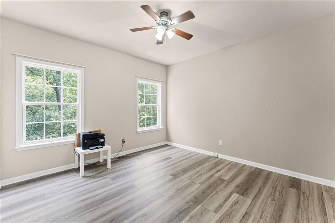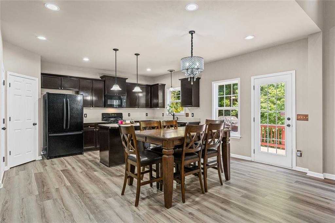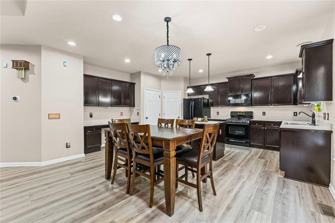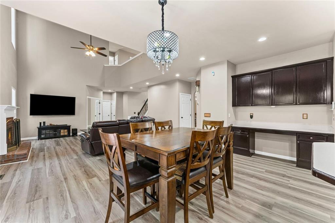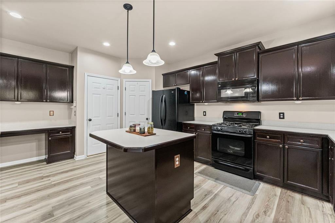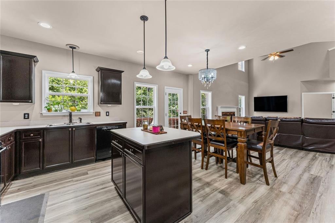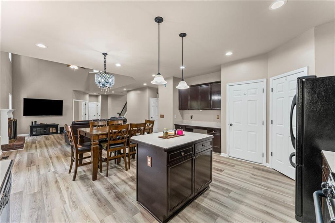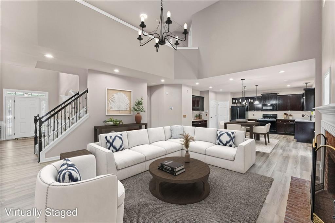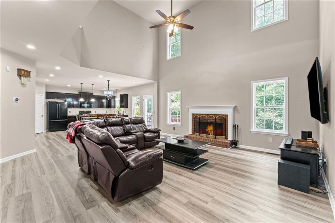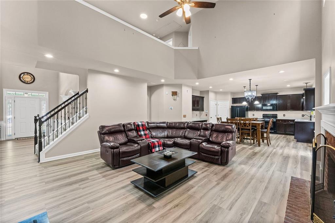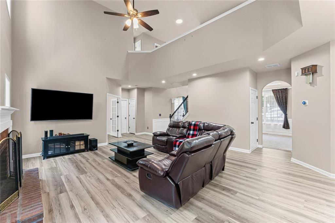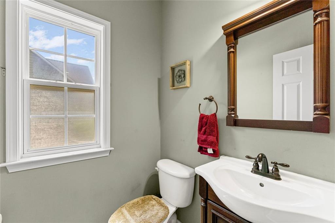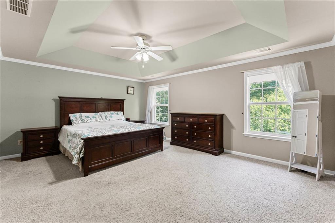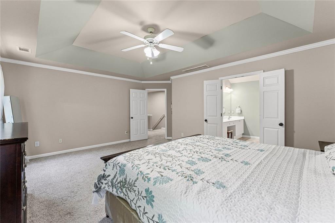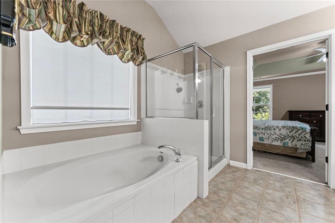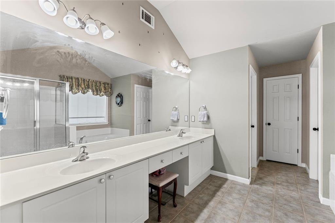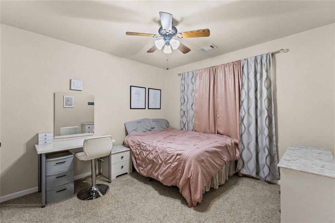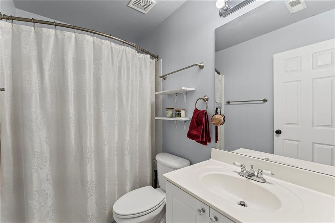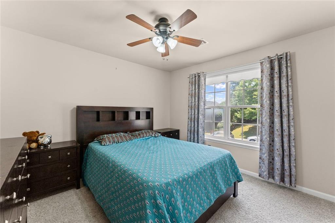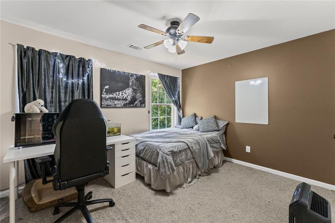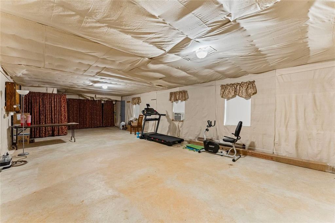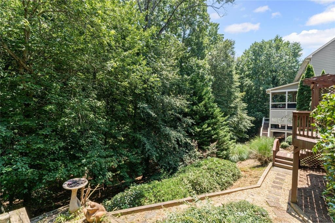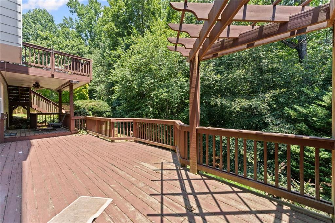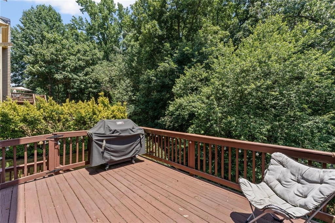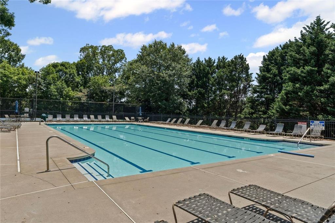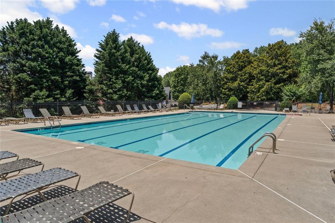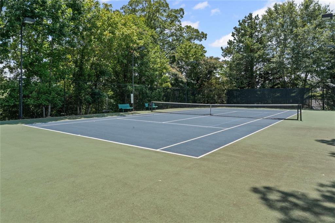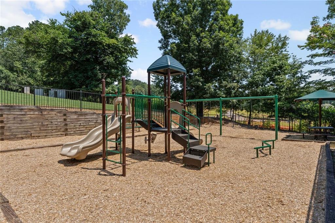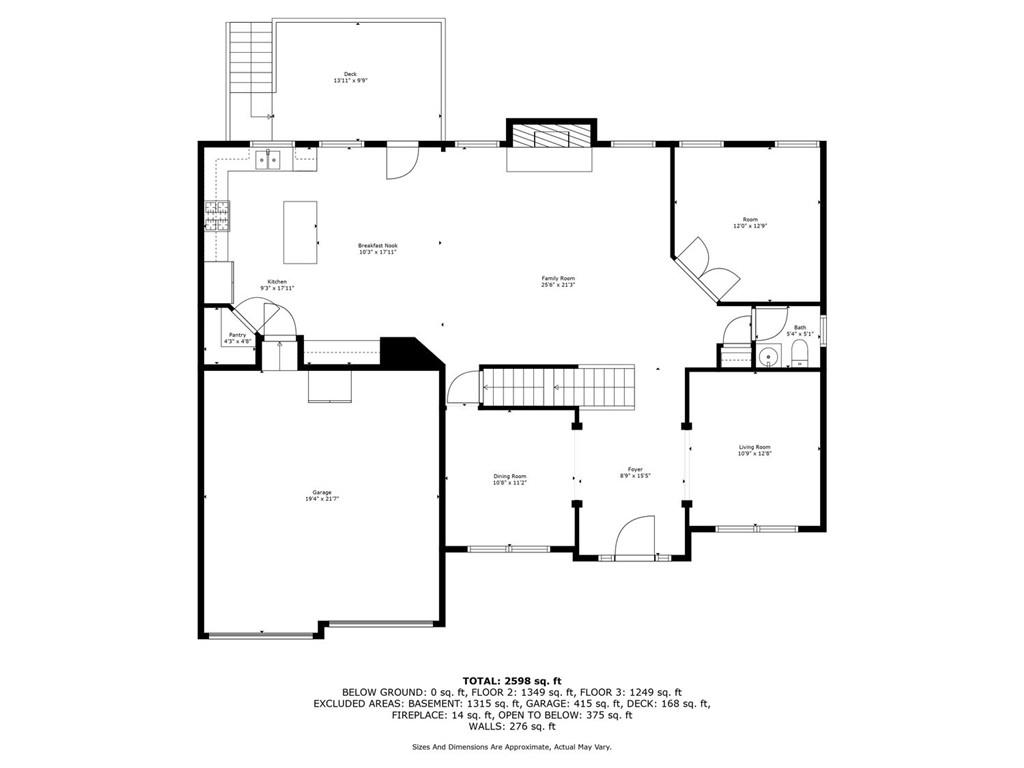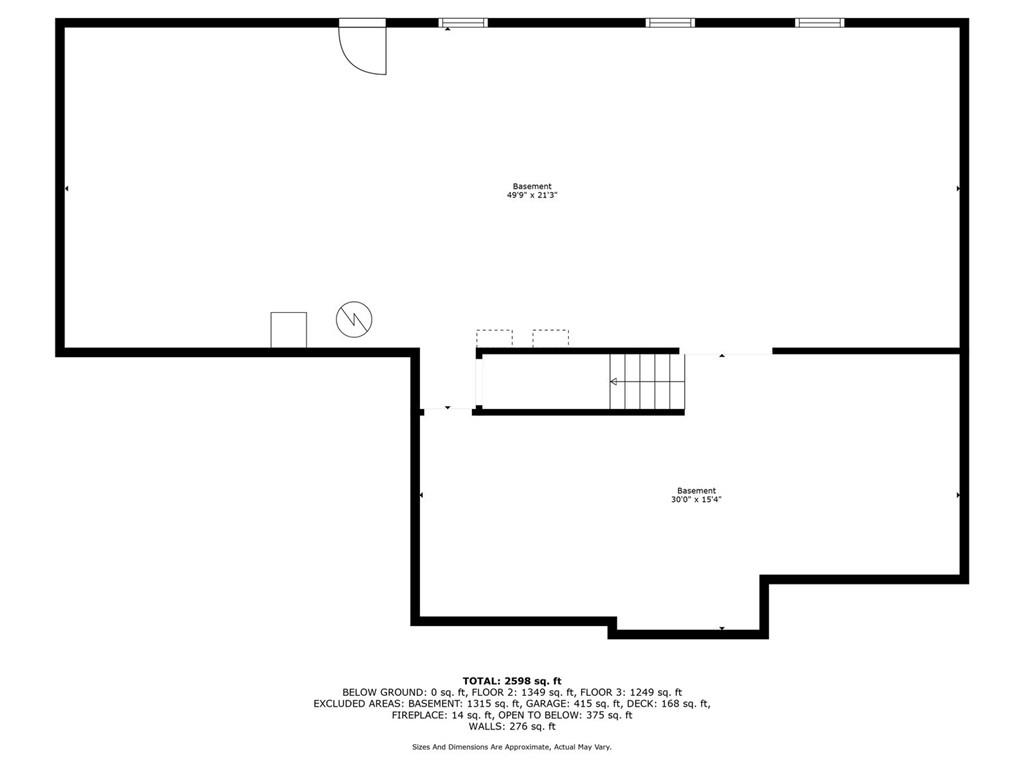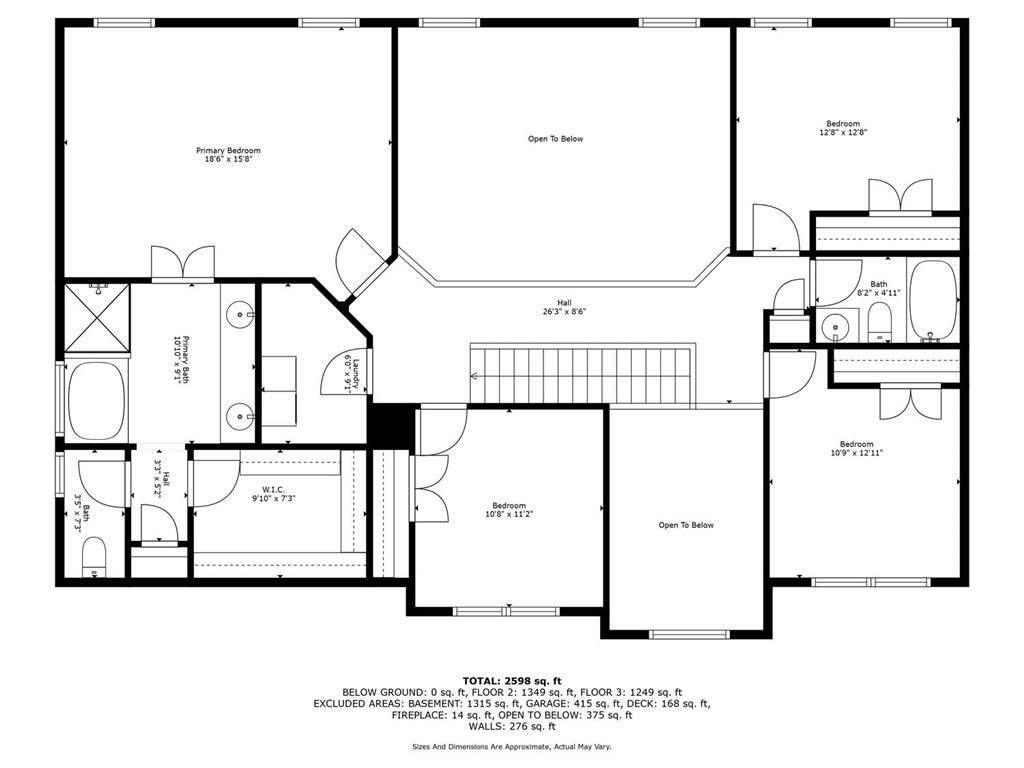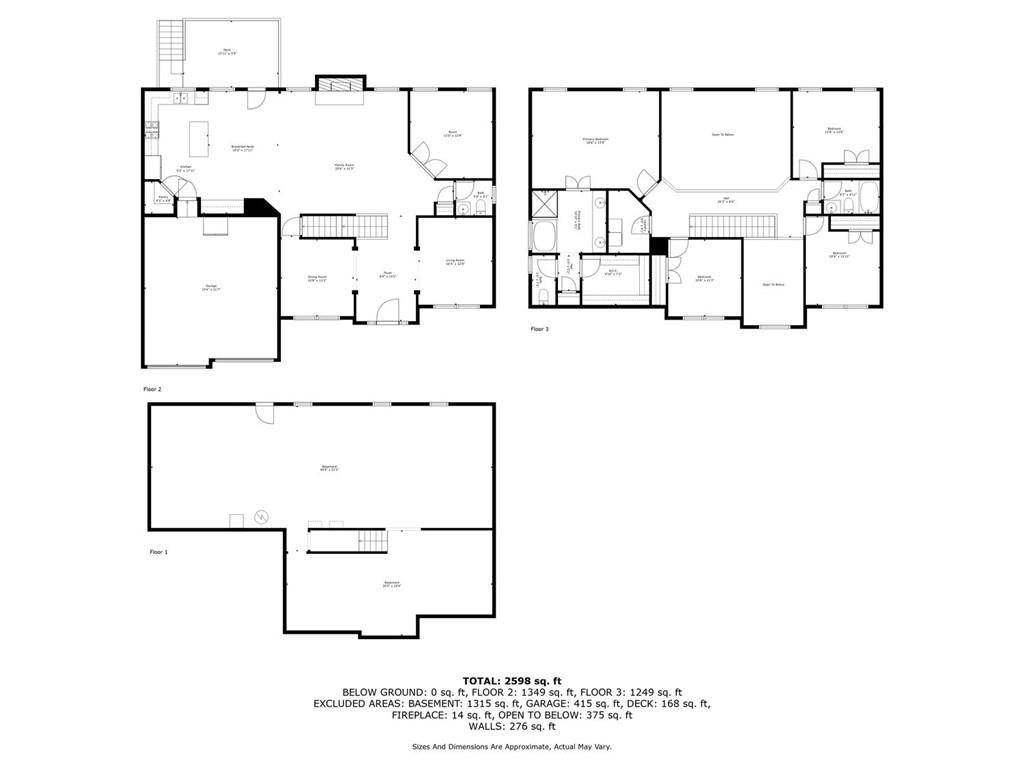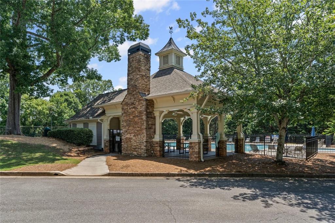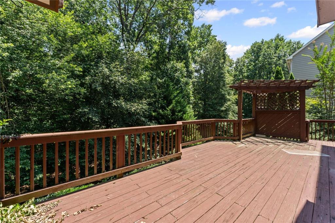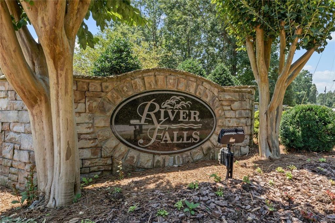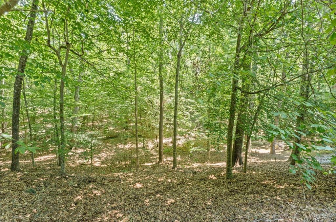7090 River Island Circle
Buford, GA 30518
$574,900
$10,000 SELLER CONCESSION to use any way you like. Buy down your rate or use towards closing costs. Welcome to your dream home in the sought-after River Falls community in Buford! This beautifully maintained home offers space, comfort, and timeless charm in a quiet, established neighborhood. From the moment you step inside, you're greeted by a dramatic two-story foyer and a bright, open floor plan that's perfect for both daily living and entertaining. The main level features a large family room with plenty of natural light, a spacious kitchen with views to the living area, a formal dining room, a formal living room and a flex space ideal for a home office or sitting room—plus a convenient half bath. Upstairs, unwind in the oversized primary suite with a walk-in closet, dual vanities, soaking tub, and separate shower. Three additional bedrooms and a full bath provide plenty of room for family or guests. Need more space? The full, daylight basement offers endless possibilities—already framed and ready to finish as a media room, home gym, or in-law suite. Step outside and fall in love with the showstopping outdoor space: two expansive decks overlook a serene, private backyard—perfect for morning coffee or evening gatherings. With a new roof and dishwasher (2021) and new HVAC system (2017), this home is truly move-in ready. Don't miss your chance to own a well-loved home in one of Buford’s most desirable communities—close to top-rated schools, shopping, dining, and Lake Lanier!
- SubdivisionRiver Falls
- Zip Code30518
- CityBuford
- CountyGwinnett - GA
Location
- ElementaryWhite Oak - Gwinnett
- JuniorLanier
- HighLanier
Schools
- StatusActive
- MLS #7604880
- TypeResidential
MLS Data
- Bedrooms4
- Bathrooms2
- Half Baths1
- Bedroom DescriptionOversized Master
- RoomsBasement, Bathroom, Bedroom, Bonus Room, Computer Room, Den, Dining Room, Family Room, Great Room - 2 Story
- BasementDaylight, Unfinished
- FeaturesDouble Vanity, Entrance Foyer 2 Story, Entrance Foyer, Walk-In Closet(s)
- KitchenBreakfast Bar, Cabinets Stain, Kitchen Island, Pantry Walk-In, View to Family Room
- AppliancesDishwasher, Disposal, Gas Range, Gas Water Heater, Microwave, Self Cleaning Oven
- HVACCentral Air
- Fireplaces1
- Fireplace DescriptionMasonry
Interior Details
- StyleTraditional
- ConstructionBrick Front, Cement Siding, Brick
- Built In2005
- StoriesArray
- ParkingGarage
- FeaturesPrivate Yard
- ServicesClubhouse, Homeowners Association, Playground, Tennis Court(s), Pool
- UtilitiesCable Available, Electricity Available, Natural Gas Available, Phone Available, Sewer Available, Underground Utilities
- SewerPublic Sewer
- Lot DescriptionPrivate
- Acres0.24
Exterior Details
Listing Provided Courtesy Of: Harry Norman Realtors 678-461-8700

This property information delivered from various sources that may include, but not be limited to, county records and the multiple listing service. Although the information is believed to be reliable, it is not warranted and you should not rely upon it without independent verification. Property information is subject to errors, omissions, changes, including price, or withdrawal without notice.
For issues regarding this website, please contact Eyesore at 678.692.8512.
Data Last updated on October 8, 2025 4:41pm
