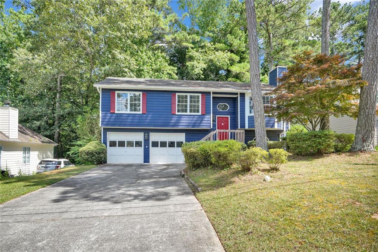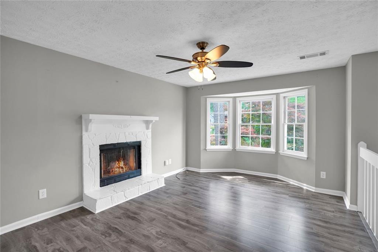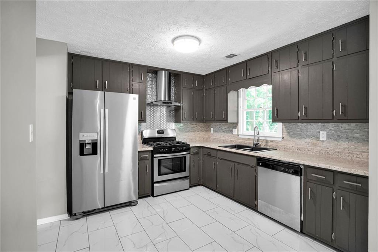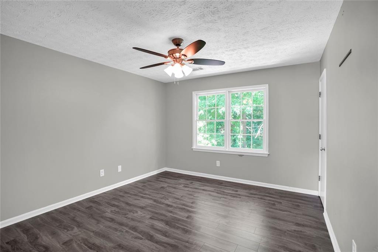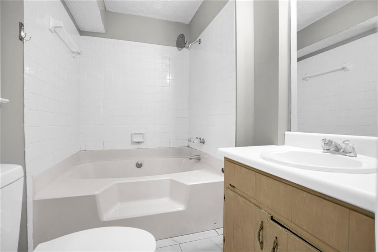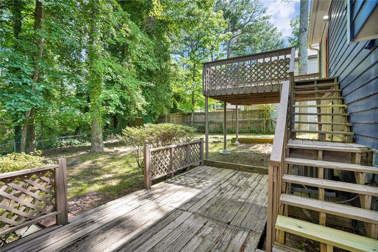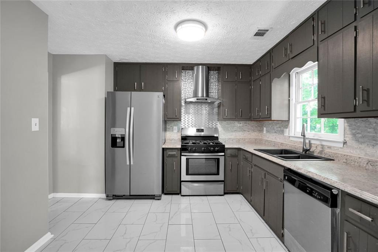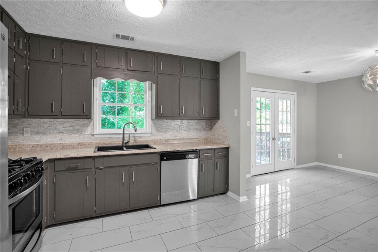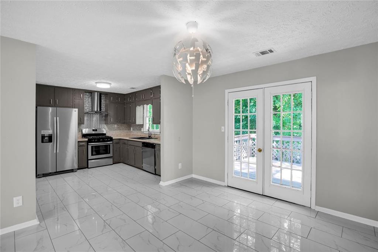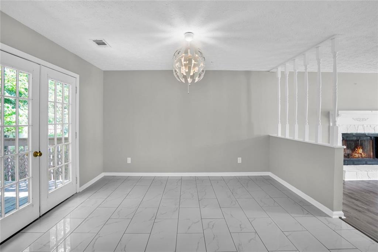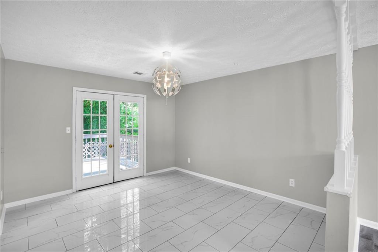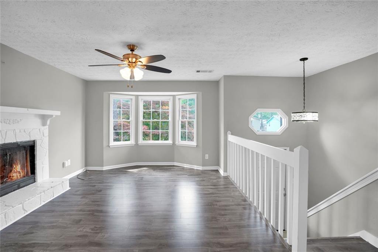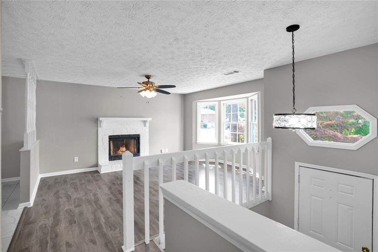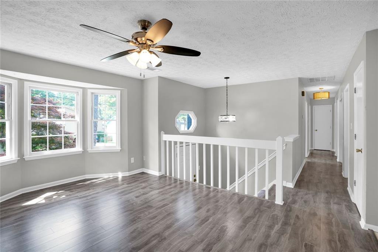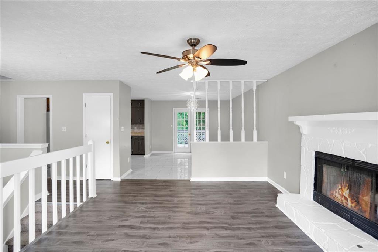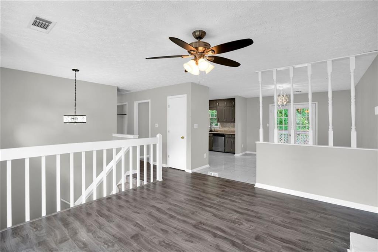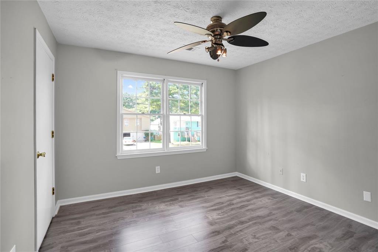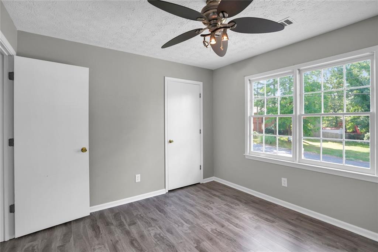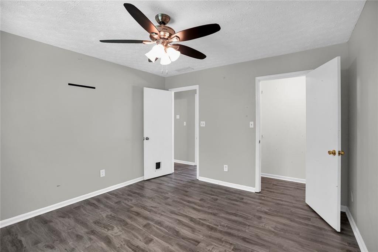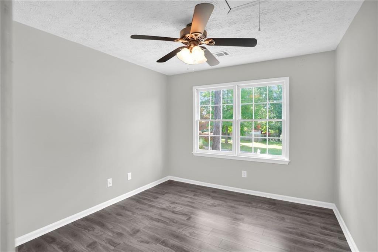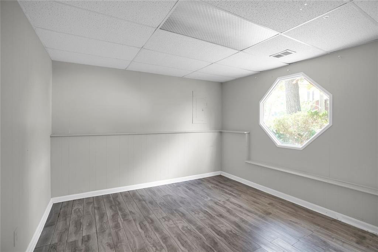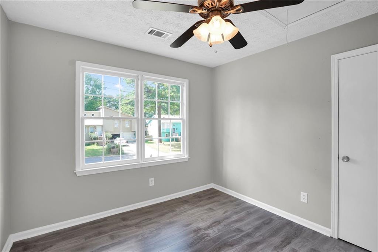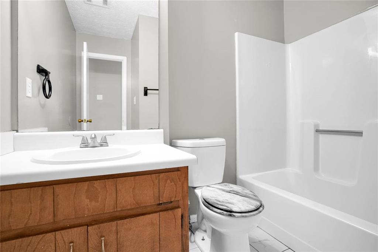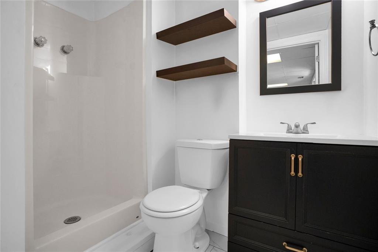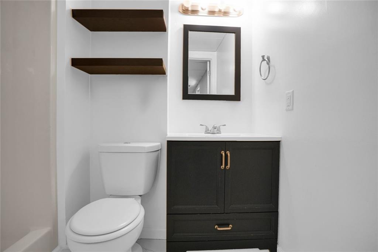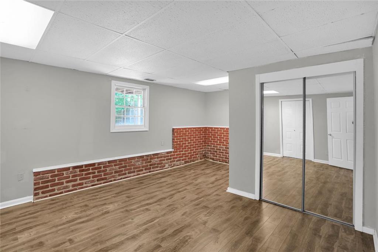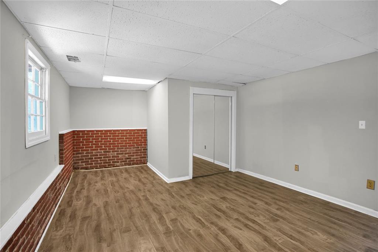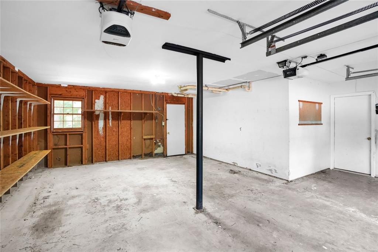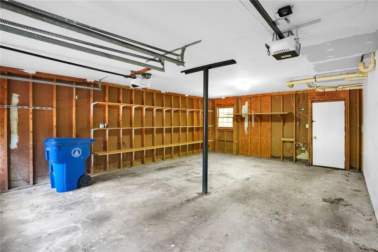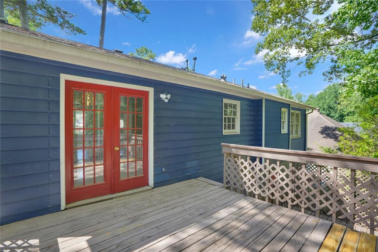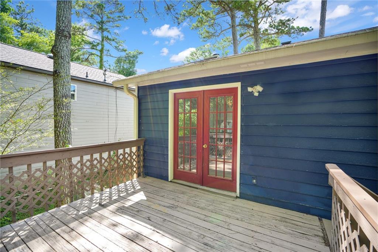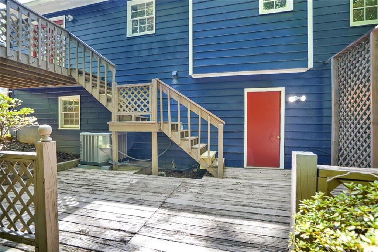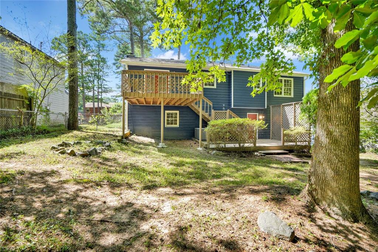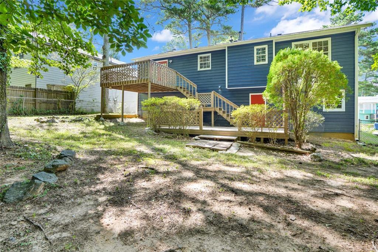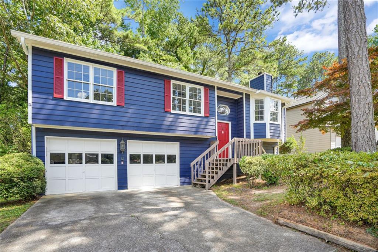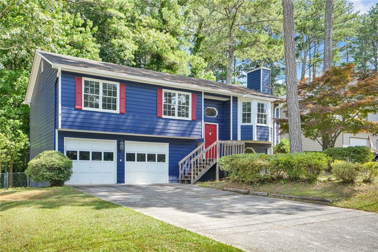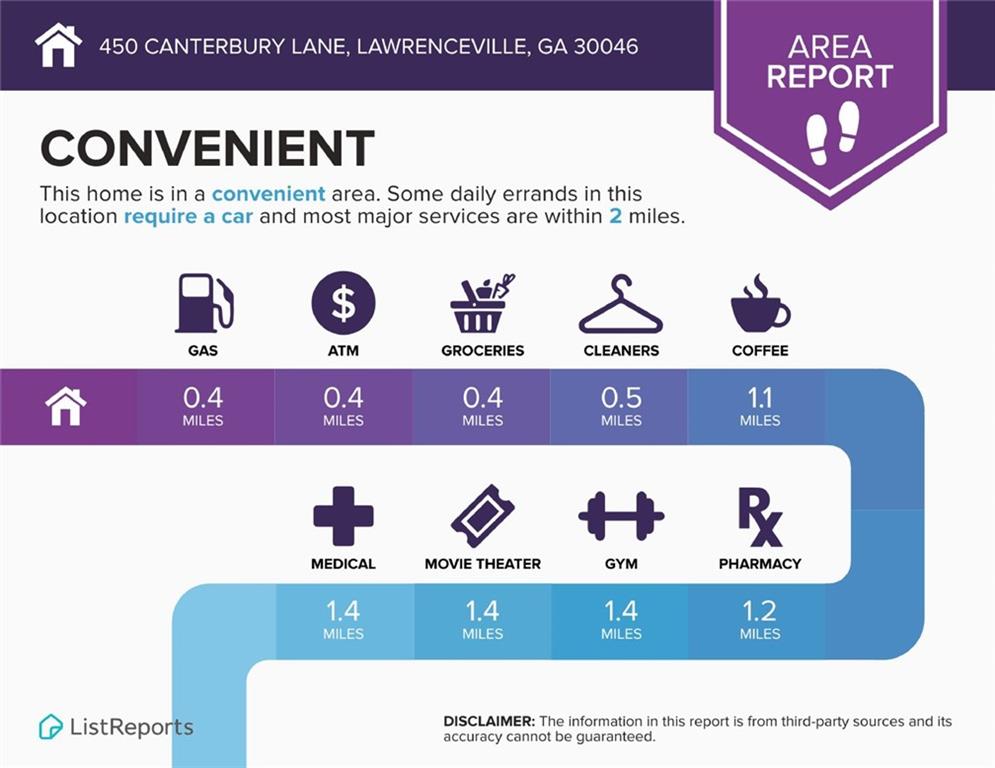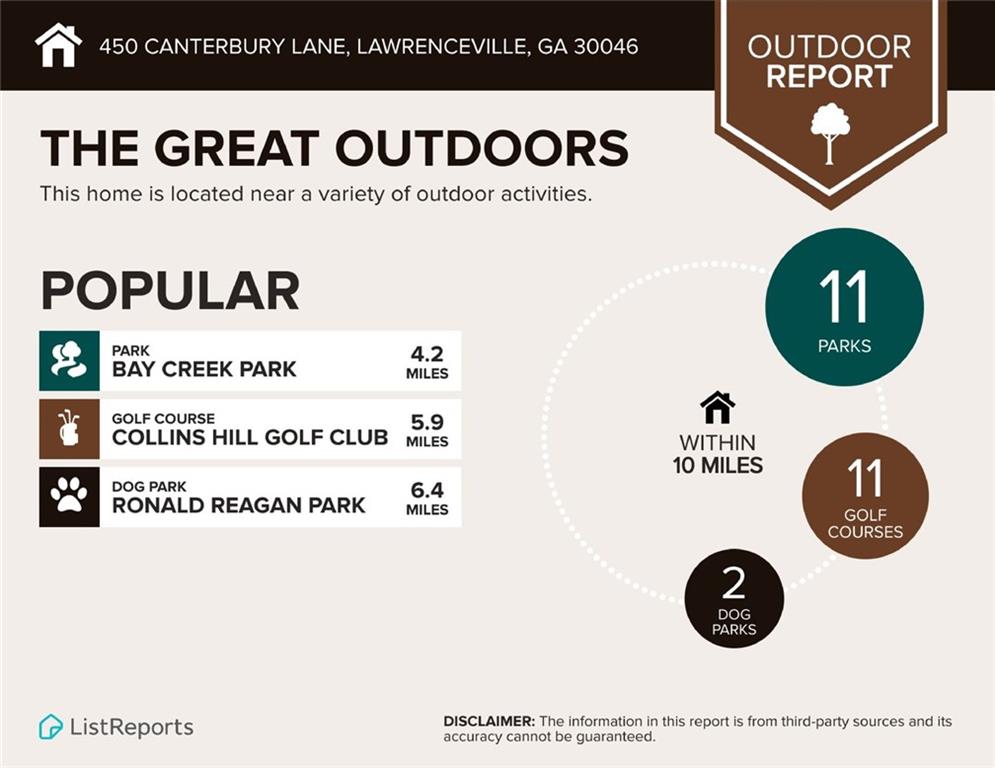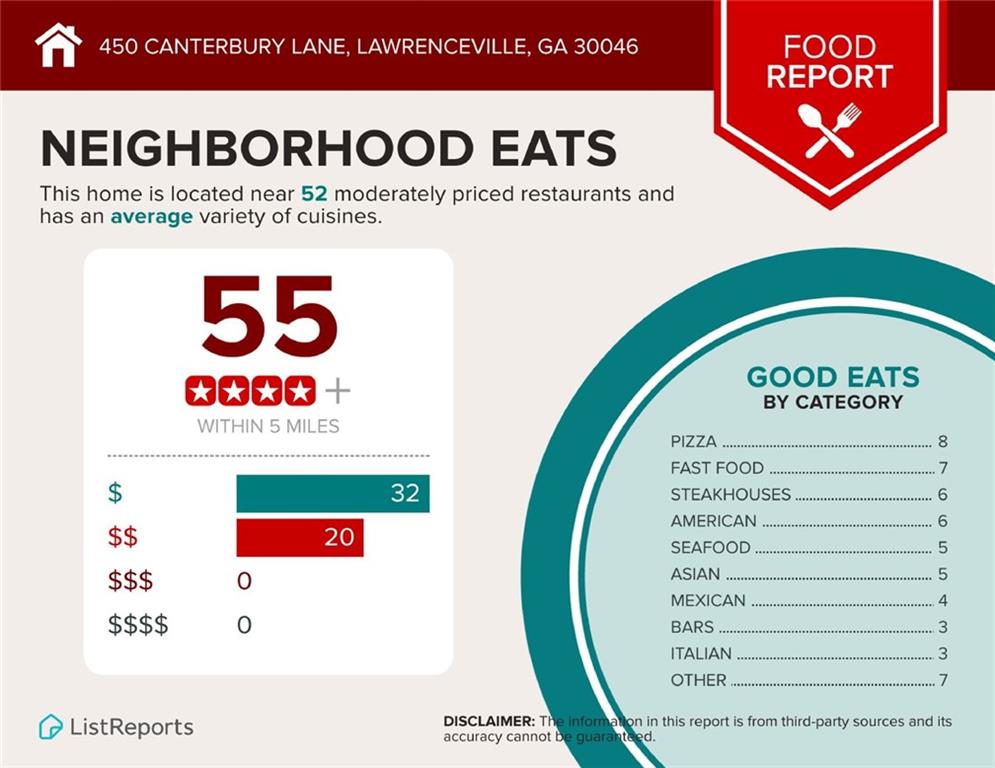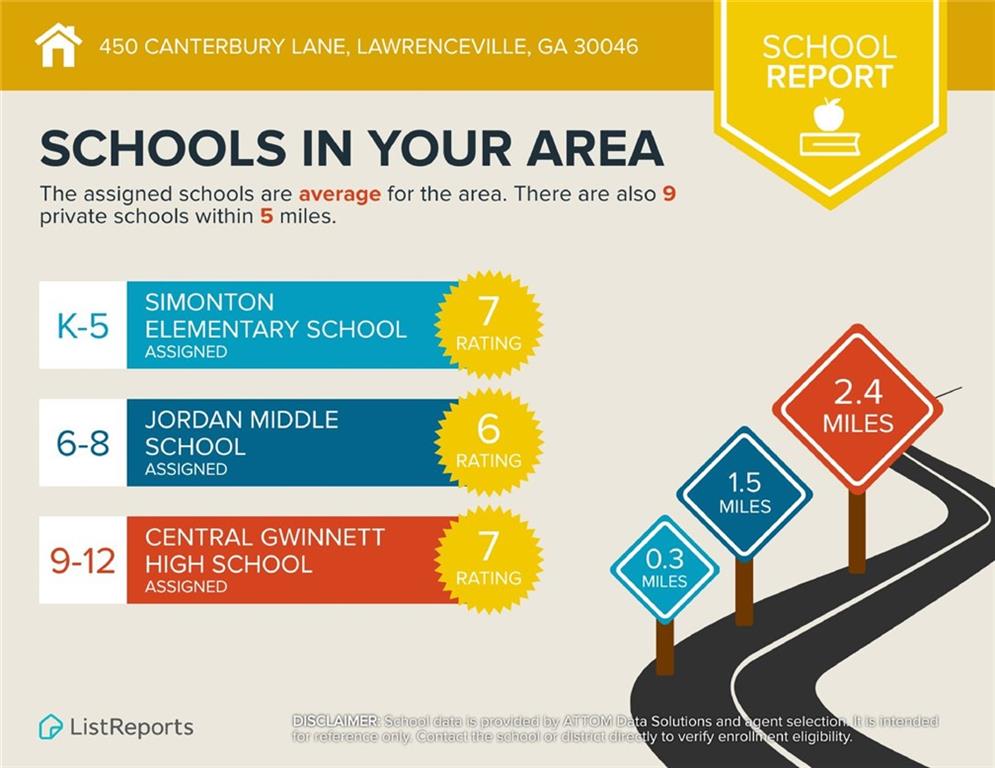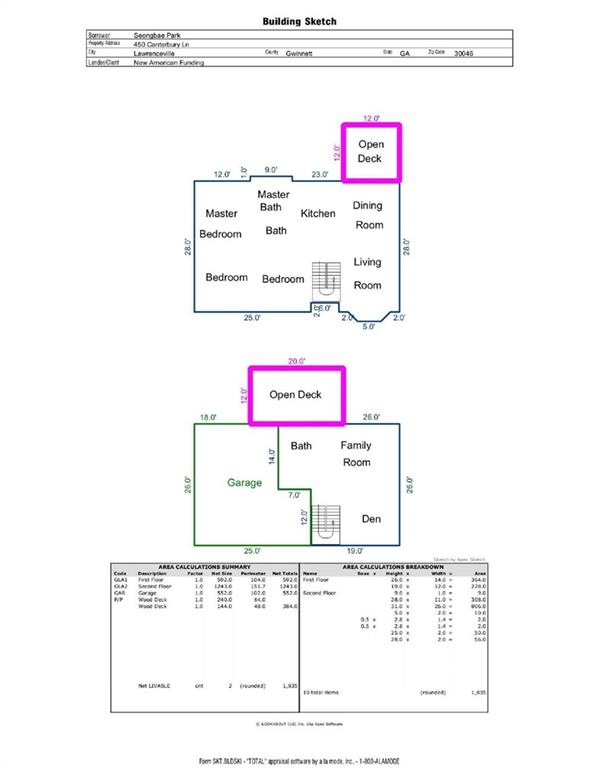450 Canterbury Lane
Lawrenceville, GA 30046
$349,900
From backyard barbecues to quiet mornings by the bay window, this home makes everyday living feel a little more special. Step into a bright, cheerful fireside living room with a stone fireplace and bay window that fills the space with natural light. The dining area flows into an updated kitchen featuring newer tile flooring, stainless steel appliances, a coveted gas range, stone backsplash, and abundant painted solid wood cabinetry. The kitchen window frames sunny backyard views and open blue skies, and with the great flow between living, dining, and outdoor spaces, entertaining is a breeze. This rare 4-bedroom floor plan offers neutral paint and thoughtful updates throughout, with three bedrooms and two full baths on the main level. Downstairs, the fourth bedroom includes a full en-suite bath and connects to a large flex space - ideal for a second living area, home office, playroom, gym, or media room. Out back, you’ll enjoy a two-story deck perfect for hosting friends, relaxing in the shade, or watching the action in the huge, fully fenced backyard with space to garden, let pets play, or simply spread out. All of this is tucked into a quiet, established neighborhood with no HOA and no rental restrictions, just minutes from historic downtown Lawrenceville, the Shoppes at Webb Gin, Grayson Railyard, Hwy 316, Hwy 20, and Scenic Hwy 124. Enjoy nearby parks, Georgia Gwinnett College, Northside Hospital Gwinnett, and community events at the Lawrenceville Lawn and Aurora Theatre. With a flexible layout, sunny interior, thoughtful updates, newer HVAC, and unbeatable location, this home is ready to welcome you.
- SubdivisionBe Quinn Ridge Forest 1
- Zip Code30046
- CityLawrenceville
- CountyGwinnett - GA
Location
- ElementarySimonton
- JuniorJordan
- HighCentral Gwinnett
Schools
- StatusPending
- MLS #7604904
- TypeResidential
MLS Data
- Bedrooms4
- Bathrooms3
- Bedroom DescriptionRoommate Floor Plan, Sitting Room, Split Bedroom Plan
- RoomsBonus Room, Den, Exercise Room, Game Room, Office, Laundry, Media Room, Library, Computer Room
- BasementFinished, Daylight, Finished Bath, Full, Exterior Entry, Walk-Out Access
- FeaturesWalk-In Closet(s), Disappearing Attic Stairs
- KitchenEat-in Kitchen, Pantry, View to Family Room
- AppliancesDishwasher, Gas Range, Gas Cooktop, Refrigerator
- HVACCentral Air
- Fireplaces1
- Fireplace DescriptionGas Starter, Living Room
Interior Details
- ConstructionFrame
- Built In1988
- StoriesArray
- ParkingGarage
- FeaturesPrivate Yard, Private Entrance, Rear Stairs, Lighting
- UtilitiesElectricity Available
- SewerPublic Sewer
- Lot DescriptionBack Yard, Front Yard
- Lot Dimensions123x66
- Acres0.19
Exterior Details
Listing Provided Courtesy Of: The Agency Atlanta Metro 470-990-4414

This property information delivered from various sources that may include, but not be limited to, county records and the multiple listing service. Although the information is believed to be reliable, it is not warranted and you should not rely upon it without independent verification. Property information is subject to errors, omissions, changes, including price, or withdrawal without notice.
For issues regarding this website, please contact Eyesore at 678.692.8512.
Data Last updated on December 9, 2025 4:03pm
