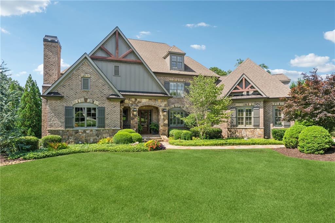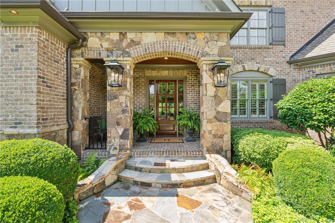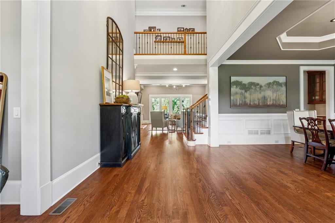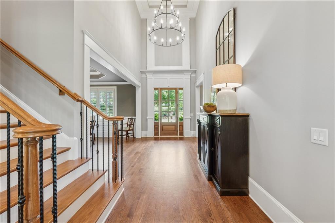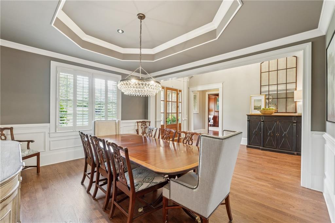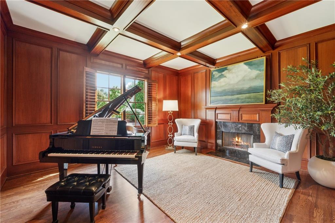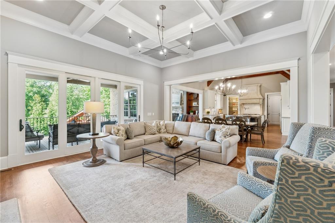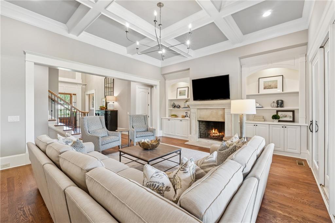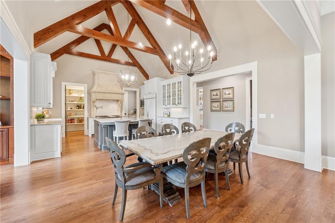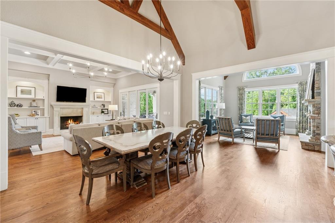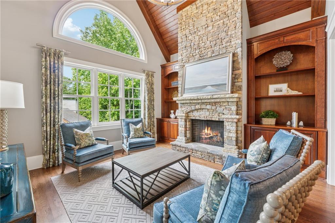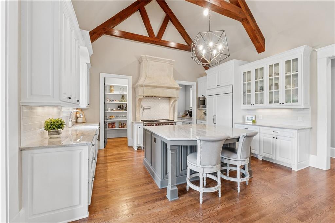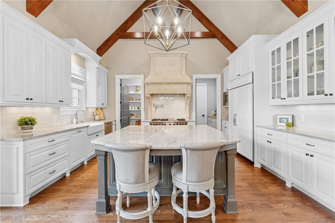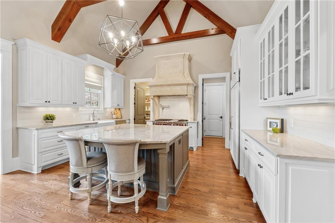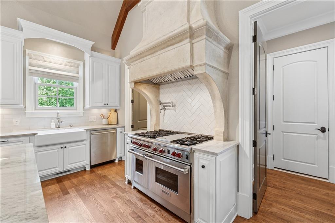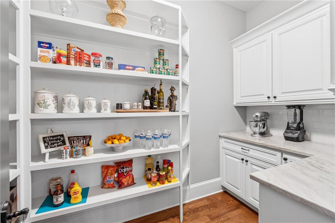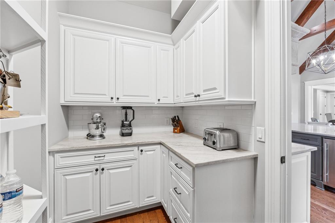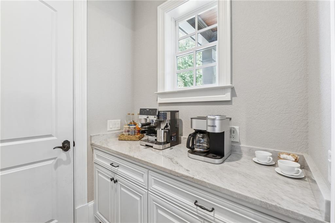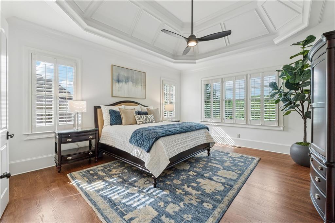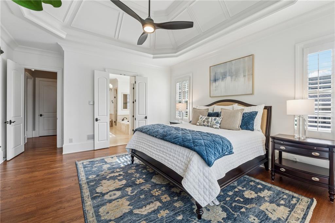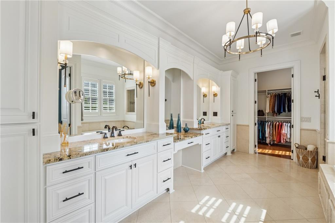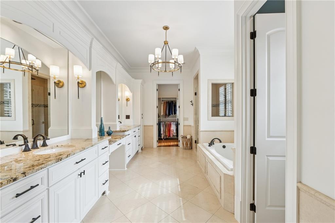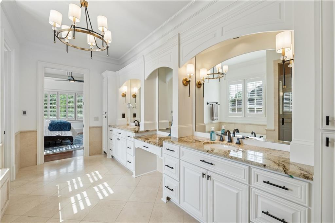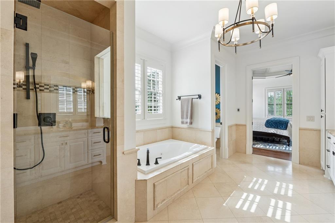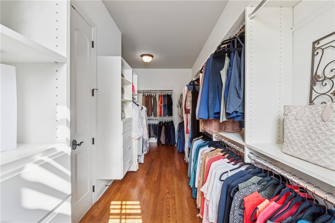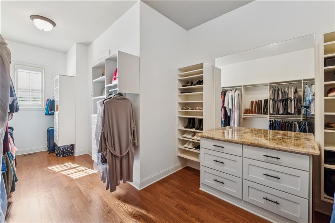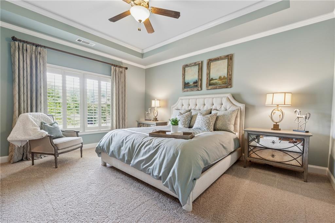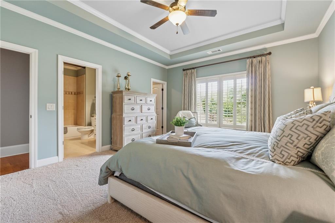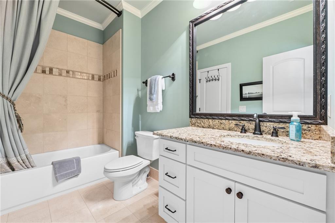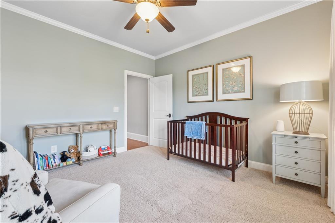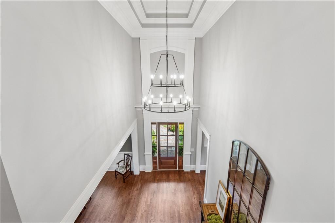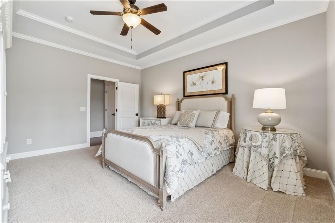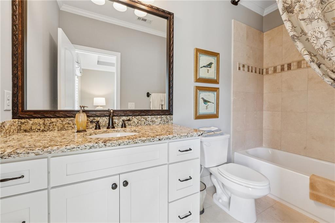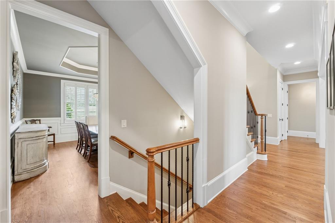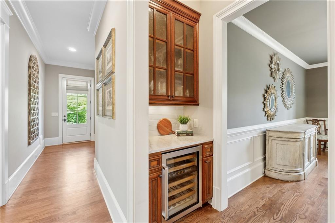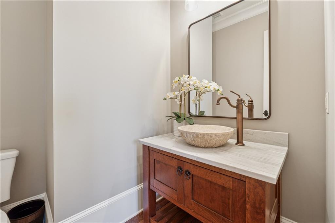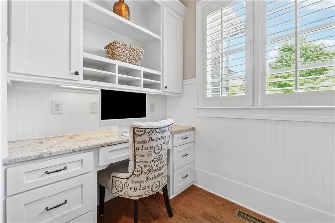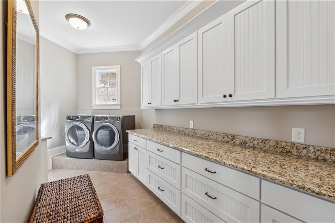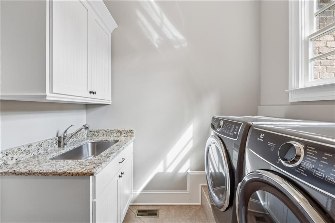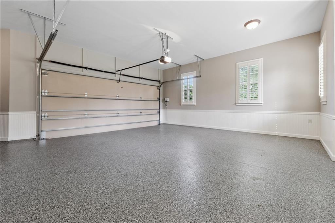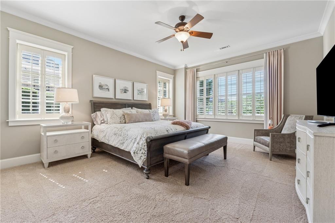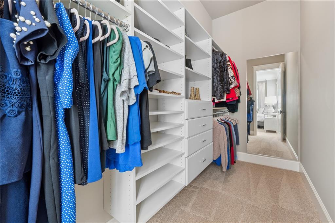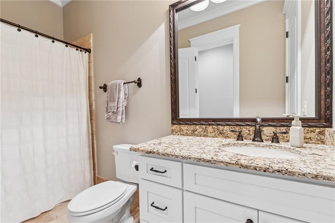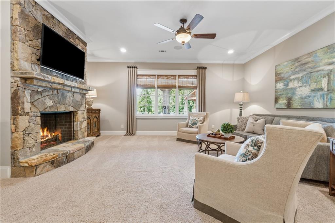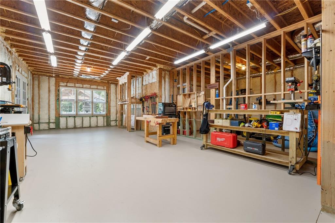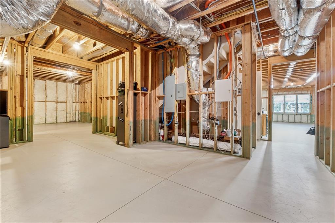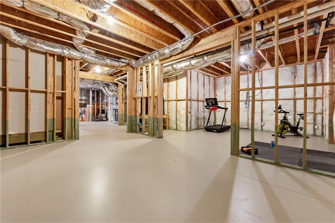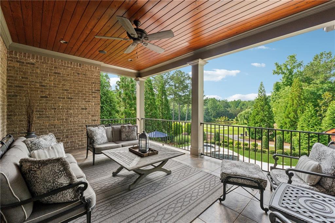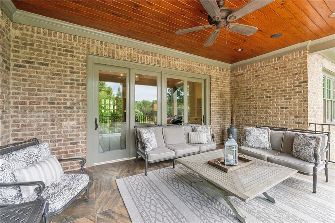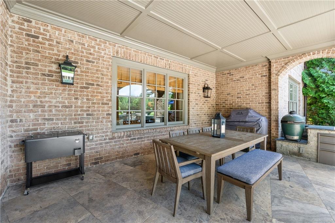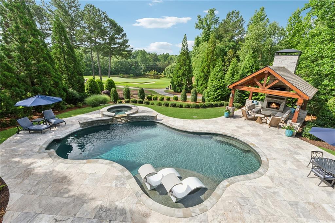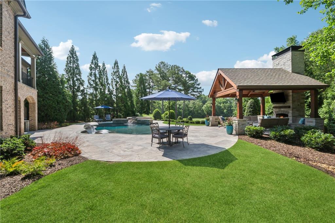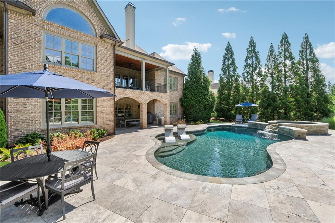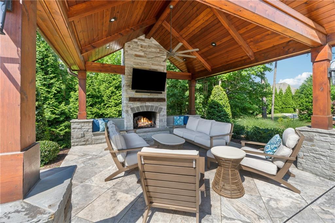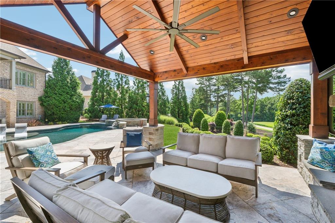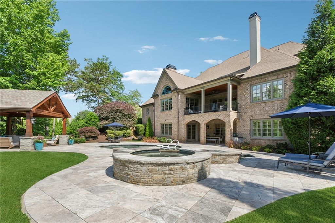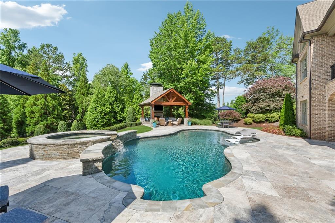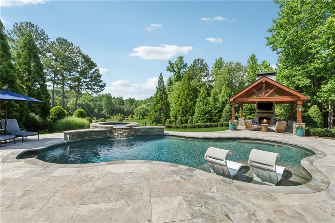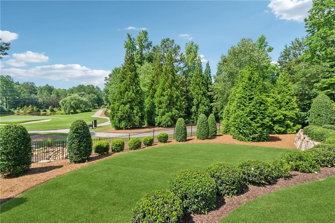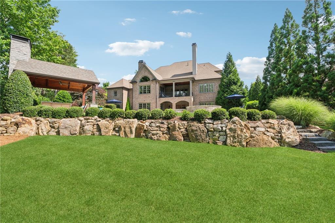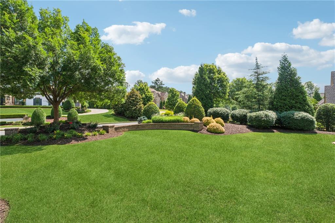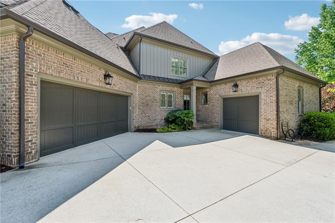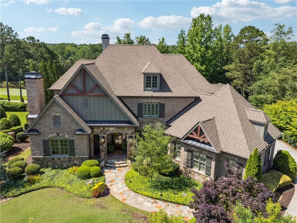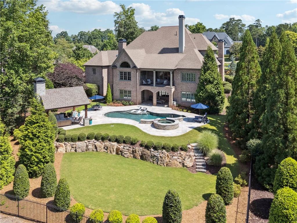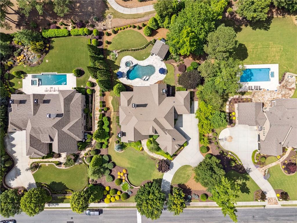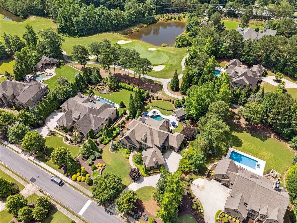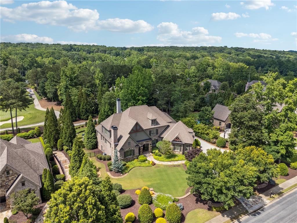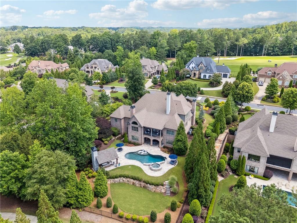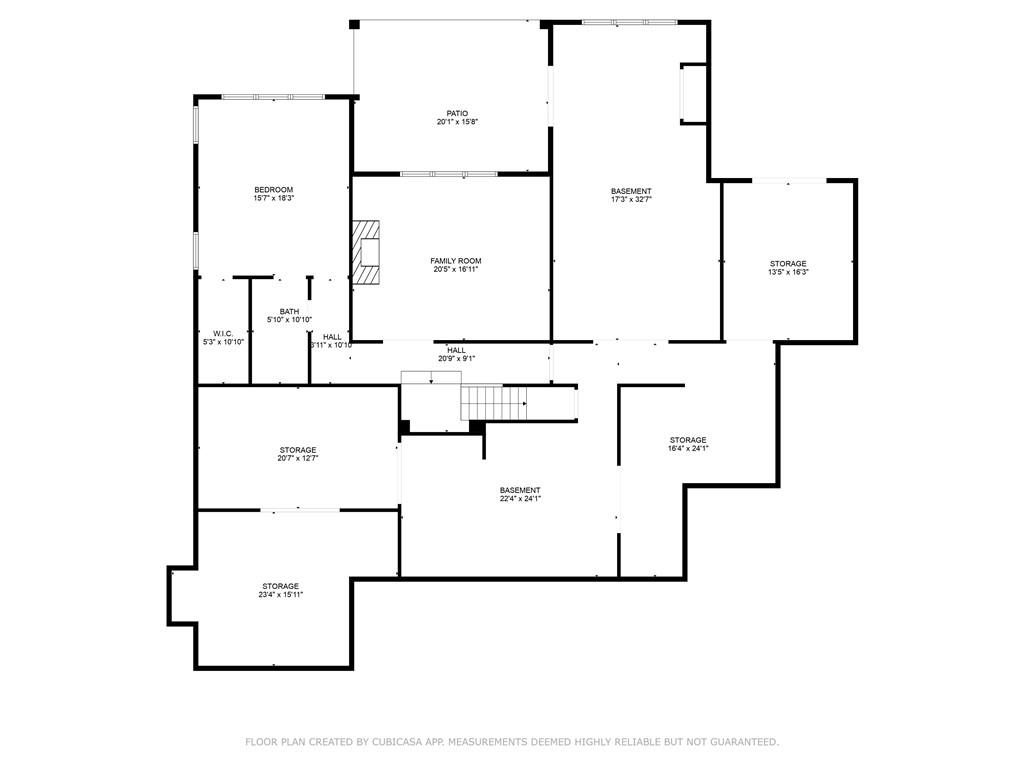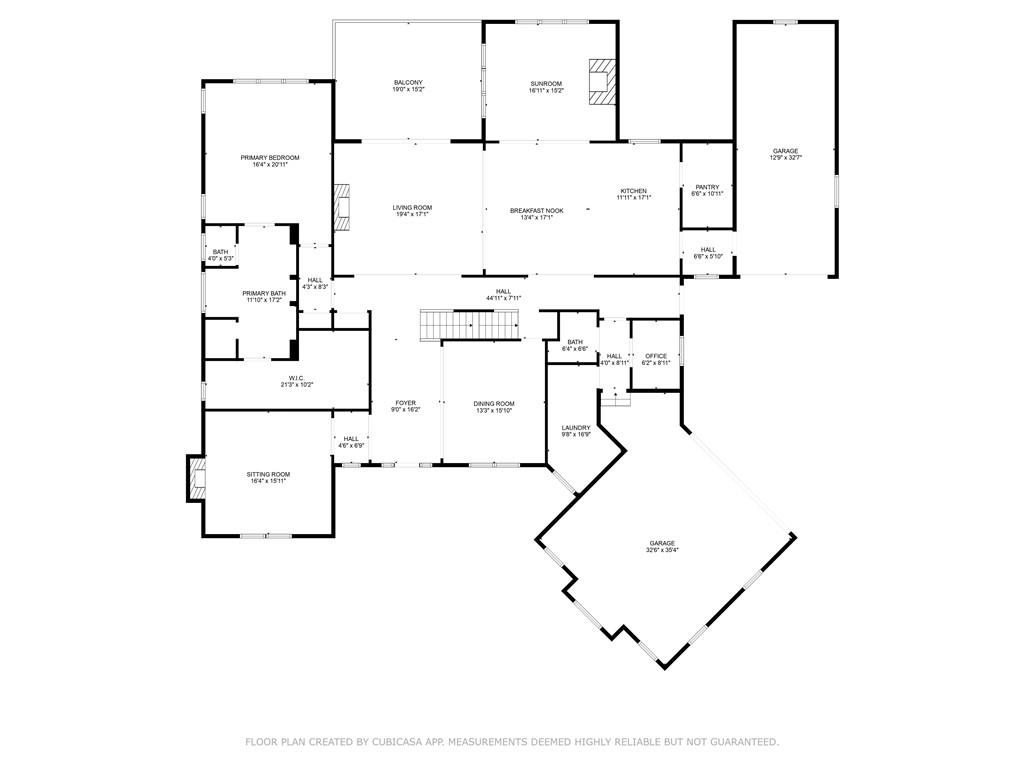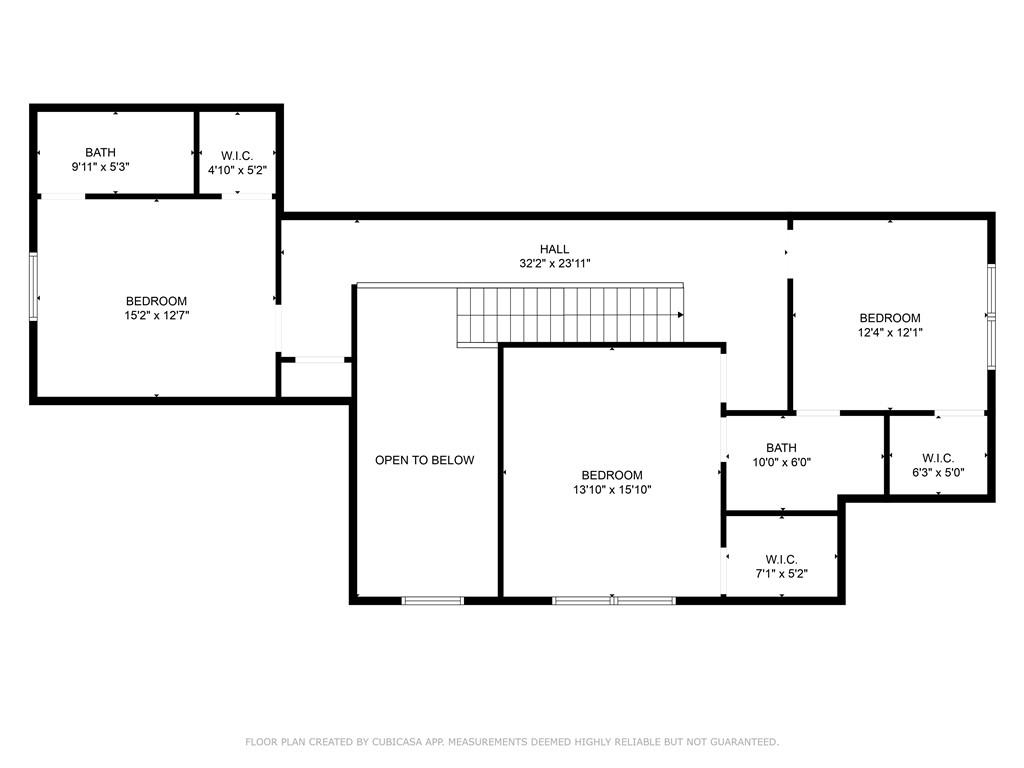3047 Watsons Bend
Alpharetta, GA 30004
$2,700,000
Welcome to 3047 Watsons Bend — one of The Manor Golf & Country Club's most thoughtfully designed homes. Perfectly situated on a 1-acre lot with an unobstructed view of the 6th green, this custom, one-owner home was built to capture the beauty and serenity that make this community so special. At the heart of the home is a gourmet kitchen, outfitted with premium appliances, including a Sub-Zero refrigerator, Wolf 48" range with griddle, Scotsman nugget ice machine, and a Sub-Zero wine fridge — all complemented by updated lighting and cabinetry that bring a fresh, modern feel. Step outside into your private backyard retreat: a heated saltwater pool and spa (added in 2021) anchor the manicured yard, while a 16x16 cabana with a statement stone fireplace creates an ideal setting for entertaining or unwinding year-round. Offering 7,550 square feet of total space, the home includes 5,270 square feet of beautifully finished living area, along with 2,280 square feet of unfinished basement space — climate controlled and stubbed for an additional bathroom — ready to be transformed to suit your vision. The terrace level is partially finished, featuring a bedroom, den, and full bath, offering flexibility for multigenerational living, a guest suite, or additional entertaining space. With its picturesque setting and refined scale, this home offers an approachable entry into The Manor lifestyle — blending timeless design with everyday comfort in one of the community’s most desirable locations. Thoughtfully designed and meticulously maintained, this home is a rare offering in a truly exceptional setting.
- SubdivisionThe Manor
- Zip Code30004
- CityAlpharetta
- CountyFulton - GA
Location
- ElementarySummit Hill
- JuniorHopewell
- HighCambridge
Schools
- StatusPending
- MLS #7604936
- TypeResidential
- SpecialAgent Related to Seller
MLS Data
- Bedrooms5
- Bathrooms4
- Half Baths1
- Bedroom DescriptionMaster on Main
- RoomsAttic, Basement, Dining Room, Great Room, Laundry, Library, Office, Sun Room, Workshop
- BasementBath/Stubbed, Exterior Entry, Finished, Finished Bath, Interior Entry, Unfinished
- FeaturesBeamed Ceilings, Bookcases, Coffered Ceiling(s), Double Vanity, Entrance Foyer 2 Story, High Ceilings 10 ft Lower, High Ceilings 10 ft Main, High Ceilings 10 ft Upper, High Speed Internet, Tray Ceiling(s), Vaulted Ceiling(s), Walk-In Closet(s)
- KitchenBreakfast Bar, Cabinets White, Keeping Room, Kitchen Island, Pantry Walk-In, Stone Counters, View to Family Room
- AppliancesDishwasher, Disposal, Double Oven, Gas Cooktop, Gas Oven/Range/Countertop, Gas Range, Gas Water Heater, Microwave, Range Hood, Refrigerator, Tankless Water Heater
- HVACCeiling Fan(s), Central Air, ENERGY STAR Qualified Equipment, Multi Units, Zoned
- Fireplaces5
- Fireplace DescriptionFamily Room, Gas Log, Gas Starter, Great Room, Keeping Room, Outside
Interior Details
- StyleTraditional
- ConstructionBrick, Brick 4 Sides, Stone
- Built In2013
- StoriesArray
- PoolGas Heat, Gunite, Heated, In Ground, Pool/Spa Combo, Salt Water
- ParkingDriveway, Garage, Garage Door Opener, Level Driveway, Parking Pad, Electric Vehicle Charging Station(s)
- FeaturesLighting, Private Entrance, Private Yard, Rain Gutters, Rear Stairs
- ServicesClubhouse, Country Club, Fitness Center, Gated, Golf, Homeowners Association, Near Schools, Near Shopping, Playground, Pool, Restaurant, Tennis Court(s)
- UtilitiesCable Available, Electricity Available, Natural Gas Available, Phone Available, Sewer Available, Underground Utilities, Water Available
- SewerPublic Sewer
- Lot DescriptionBack Yard, Front Yard, Landscaped, Sprinklers In Front, Sprinklers In Rear
- Lot Dimensionsx
- Acres1
Exterior Details
Listing Provided Courtesy Of: LPT Realty, LLC 888-903-9611

This property information delivered from various sources that may include, but not be limited to, county records and the multiple listing service. Although the information is believed to be reliable, it is not warranted and you should not rely upon it without independent verification. Property information is subject to errors, omissions, changes, including price, or withdrawal without notice.
For issues regarding this website, please contact Eyesore at 678.692.8512.
Data Last updated on August 22, 2025 11:53am
