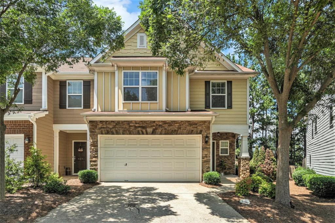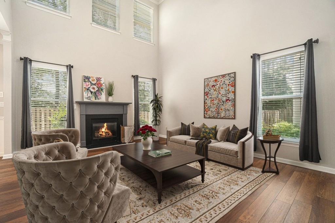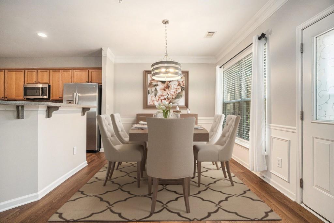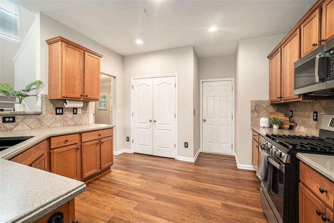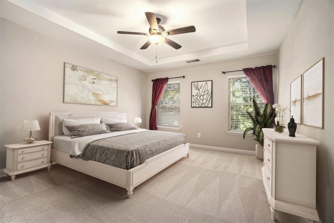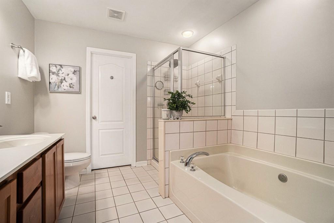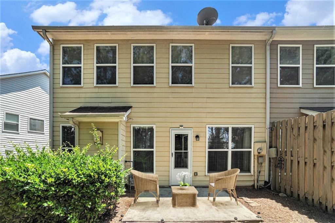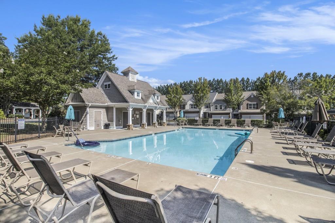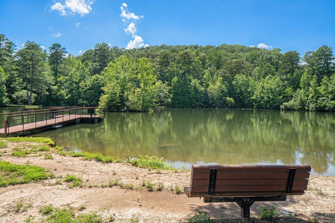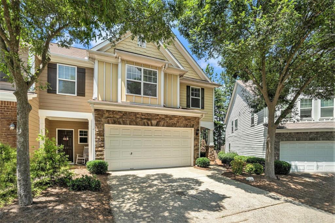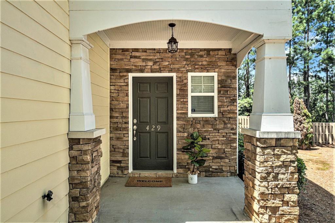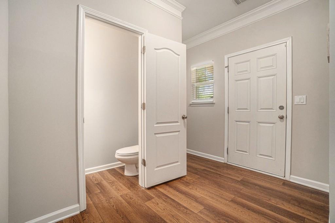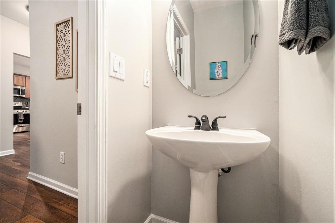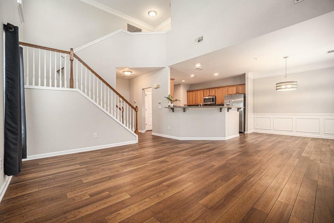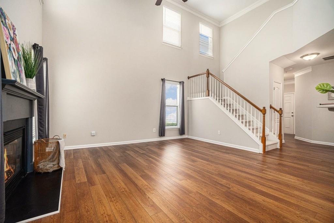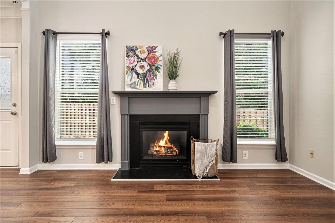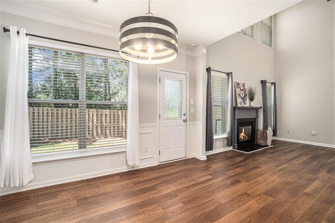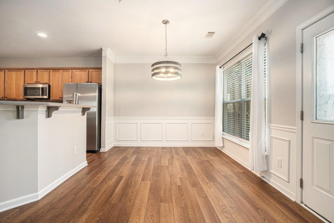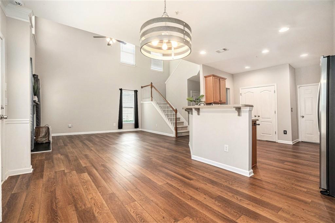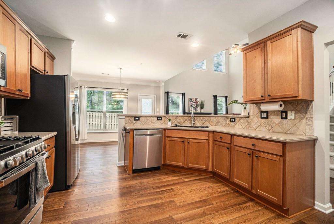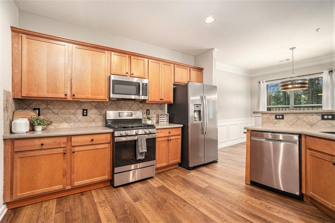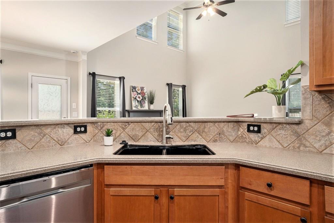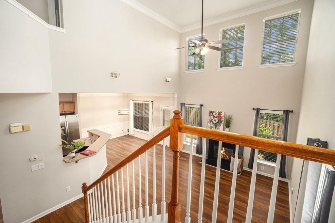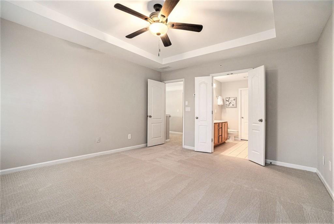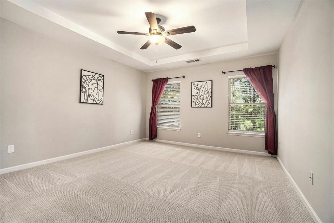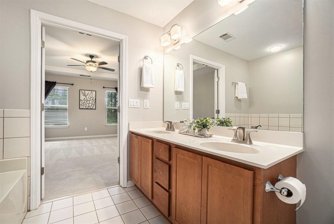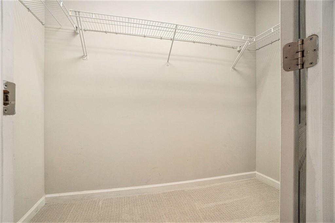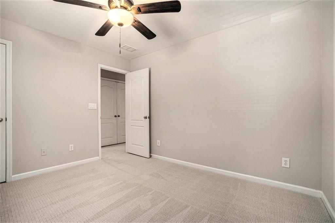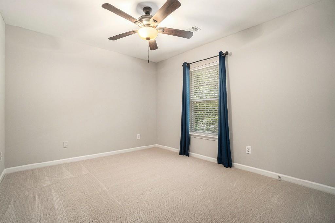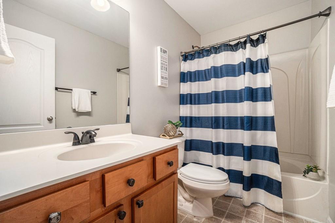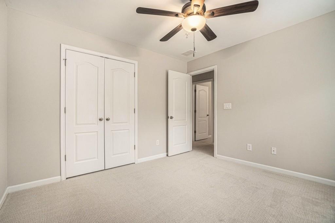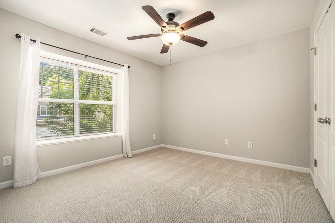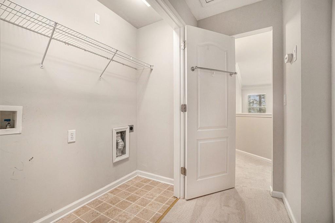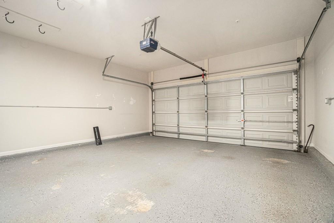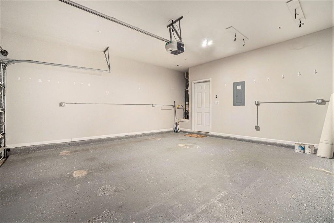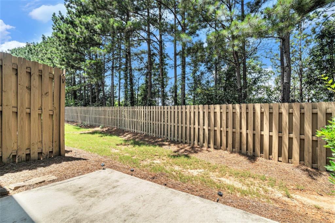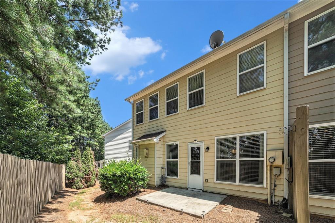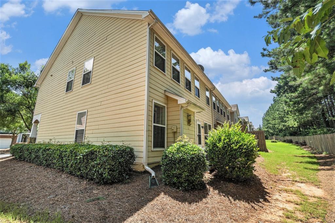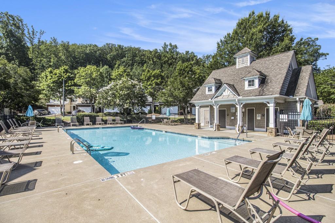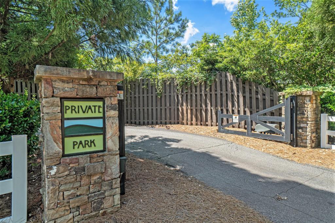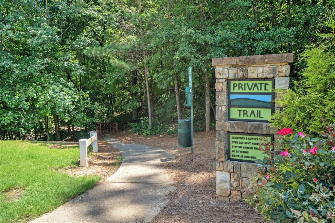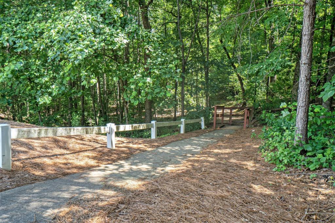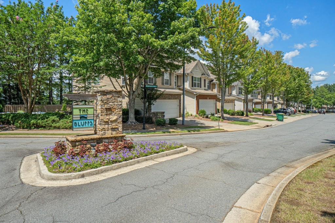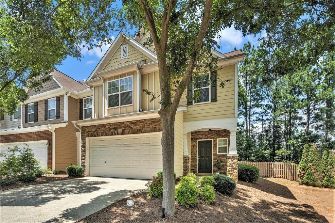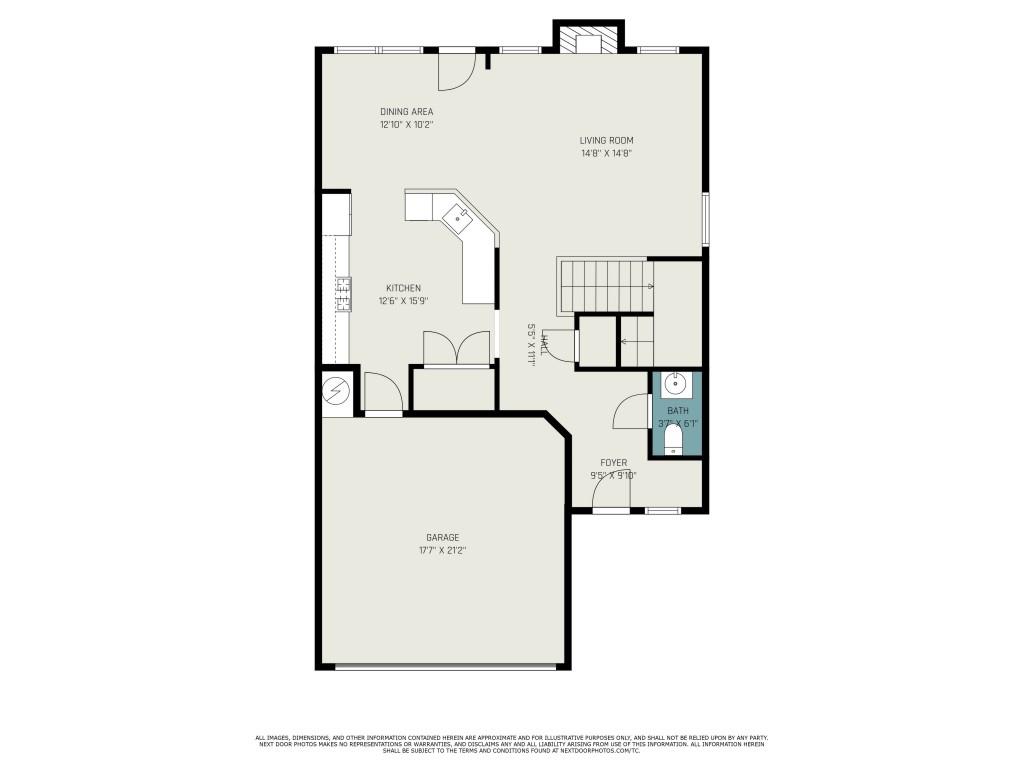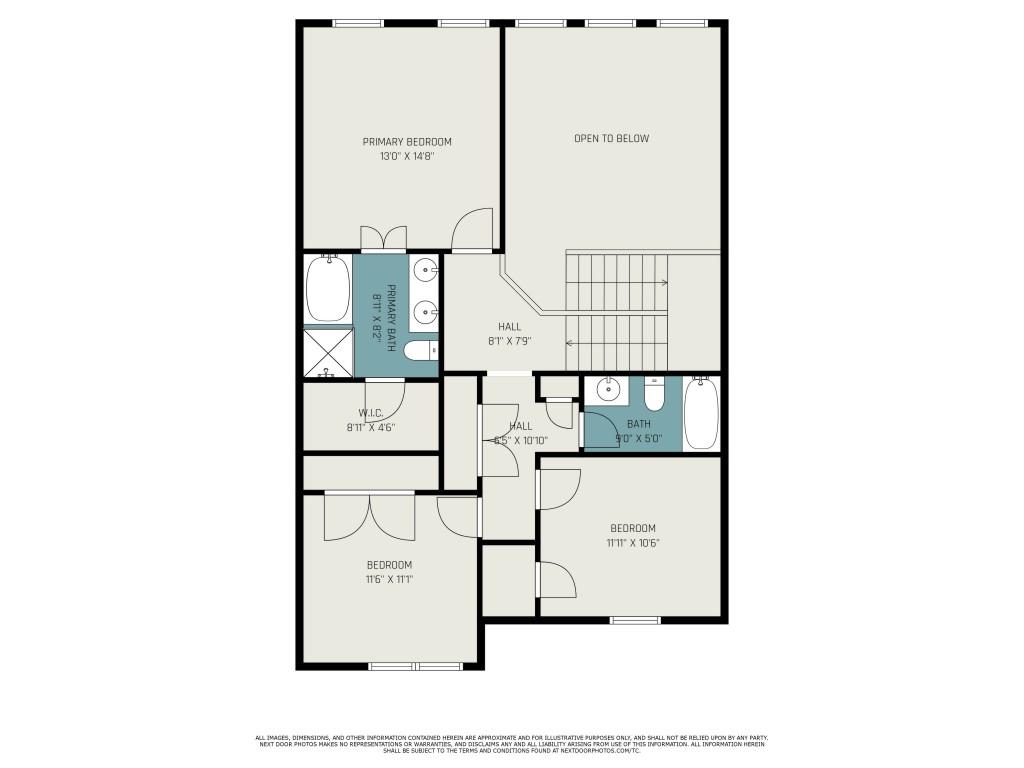429 Mountain View Lane
Woodstock, GA 30188
$400,000
Good news! Our seller is willing to do a 2/1 Buydown! That could benefit the buyer in the amount of approximately $8,000! Contact us today to see this beautiful townhome in person! Welcome Home to this Light and Bright 3 Bedroom, 2.5 Bath End Unit Townhome in the Sought-After Mountain Brook Community Complete with Swim, Trails, and a Private Lake! The Open Concept Main Level Floorplan features a Two-Story Living Room with a Cozy Gas Fireplace, a Spacious Dining Area with Crown Molding and Wainscoting, and a Generous Kitchen with Stainless Steel Appliances, a Breakfast Bar, Wooden Shaker Cabinets, and a Walk In Pantry. A Convenient Half Bath on the Main adds function and flexibility. Upstairs, the Oversized Owner's Suite includes Trey Ceilings, a Luxurious Bath with a Soaking Tub, Separate Shower, Double Vanity Sinks, and an Expansive Walk-In Closet. Two Additional Bedrooms and a Full Bathroom offer plenty of space for family or guests. Fresh Interior Paint and Brand New Carpet make this one Truly Move-In Ready! Step outside to your Walk-Out Patio and Grassy Area Perfect for Grilling Out, Pets or a Private Garden. Enjoy Top-Tier Amenities like a Swimming Pool, Fishing Dock, Playground, and Miles of Walking & Hiking Trails. Tucked away in a Quiet Spot just off HWY 92 with Easy Access to 575 & 400, and just minutes from Downtown Roswell, Downtown Woodstock, Marietta, Shopping, Restaurants, and Entertainment This is the One You've Been Waiting For!
- SubdivisionMountain Brook
- Zip Code30188
- CityWoodstock
- CountyCherokee - GA
Location
- ElementaryArnold Mill
- JuniorMill Creek
- HighRiver Ridge
Schools
- StatusActive Under Contract
- MLS #7604969
- TypeCondominium & Townhouse
MLS Data
- Bedrooms3
- Bathrooms2
- Half Baths1
- Bedroom DescriptionOversized Master
- RoomsFamily Room
- FeaturesCrown Molding, Entrance Foyer, High Ceilings 9 ft Main, High Ceilings 9 ft Upper, High Speed Internet, Tray Ceiling(s), Walk-In Closet(s)
- KitchenBreakfast Bar, Cabinets Stain, Pantry, Stone Counters, View to Family Room
- AppliancesDishwasher, Disposal, Gas Oven/Range/Countertop, Gas Range, Microwave, Refrigerator
- HVACCeiling Fan(s), Central Air
- Fireplaces1
- Fireplace DescriptionFamily Room
Interior Details
- StyleTownhouse, Traditional
- Built In2005
- StoriesArray
- ParkingAttached, Driveway, Garage, Garage Door Opener, Level Driveway
- FeaturesPrivate Entrance, Private Yard
- ServicesHomeowners Association, Near Schools, Near Shopping, Near Trails/Greenway, Pool, Restaurant, Sidewalks, Street Lights
- SewerPublic Sewer
- Lot DescriptionLandscaped, Level
- Acres0.034
Exterior Details
Listing Provided Courtesy Of: Bolst, Inc. 404-482-2293

This property information delivered from various sources that may include, but not be limited to, county records and the multiple listing service. Although the information is believed to be reliable, it is not warranted and you should not rely upon it without independent verification. Property information is subject to errors, omissions, changes, including price, or withdrawal without notice.
For issues regarding this website, please contact Eyesore at 678.692.8512.
Data Last updated on October 12, 2025 3:23am
