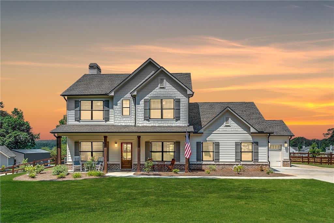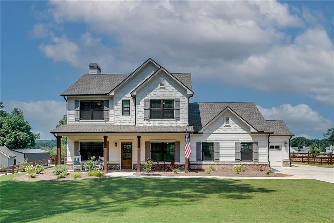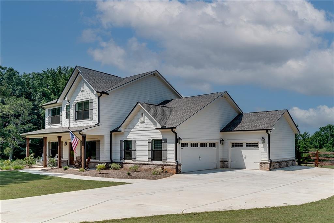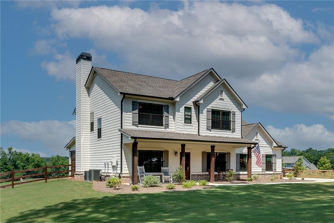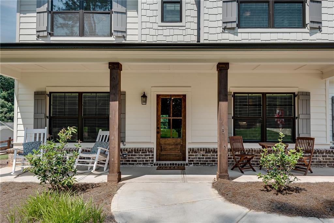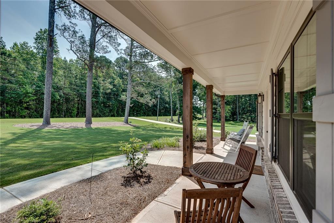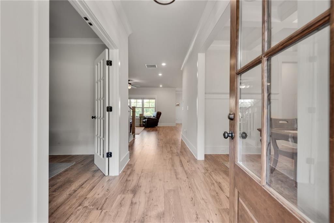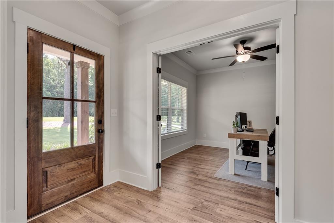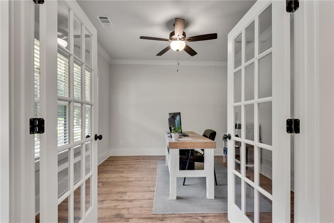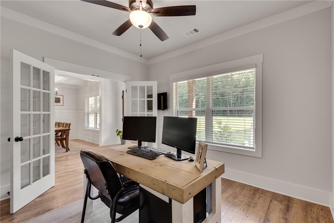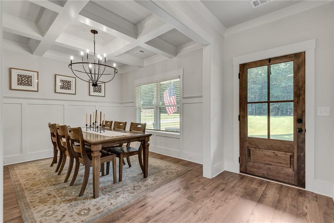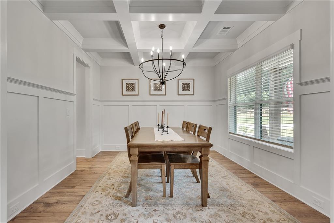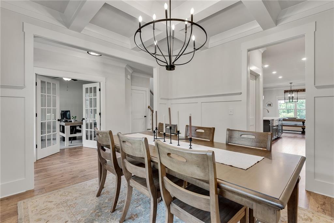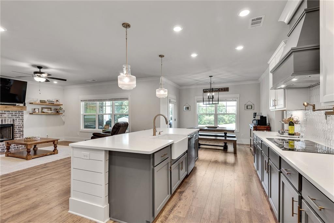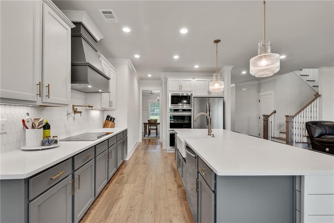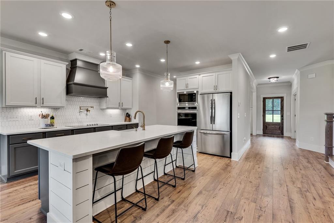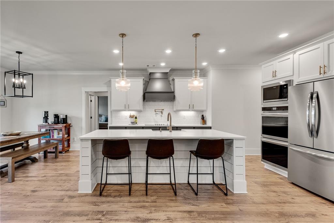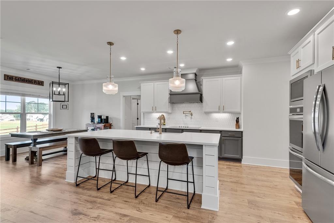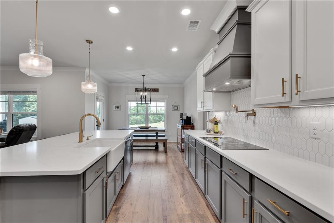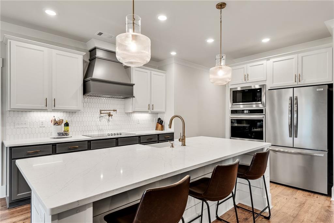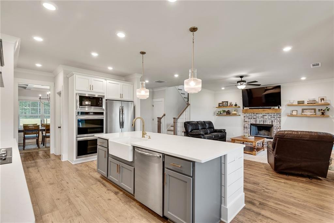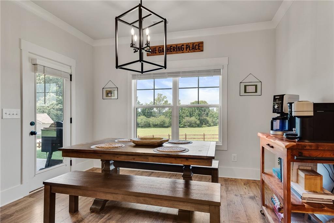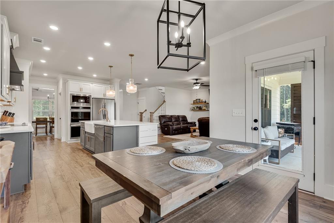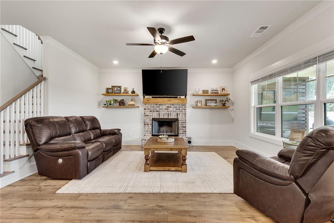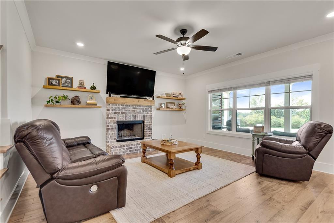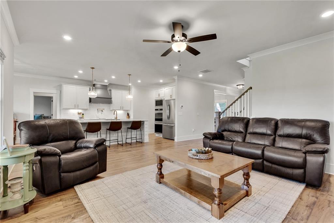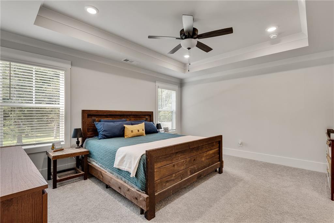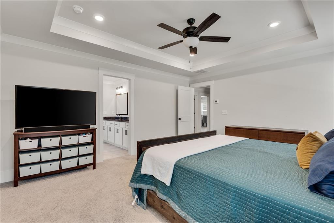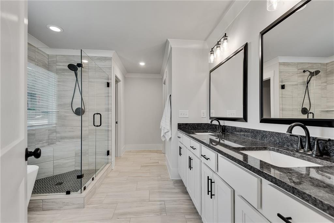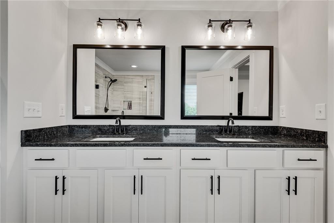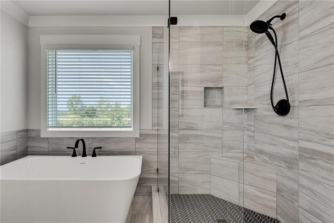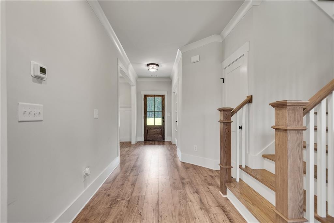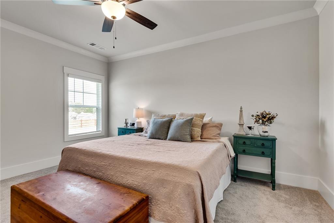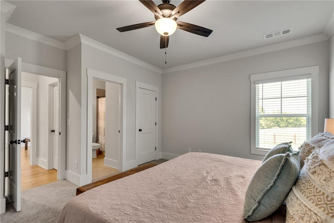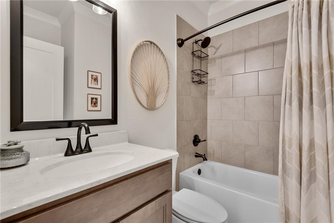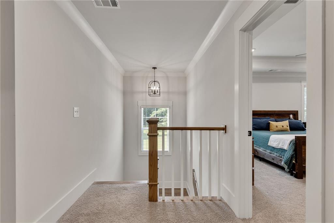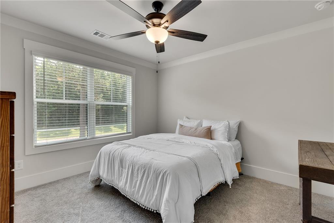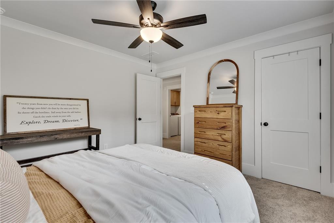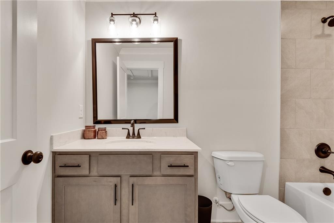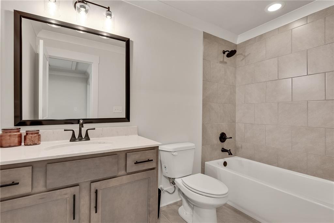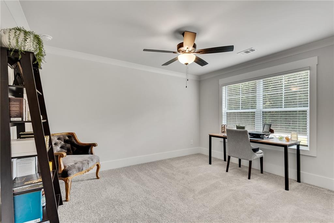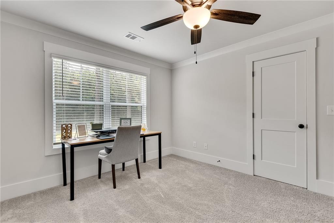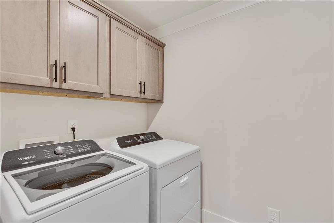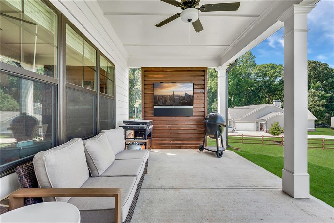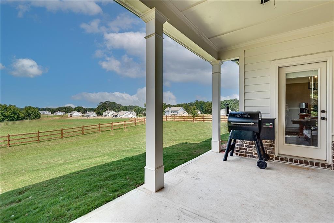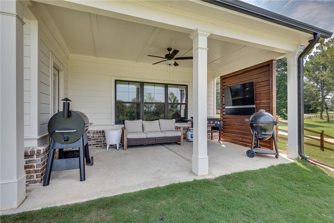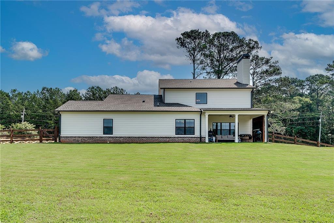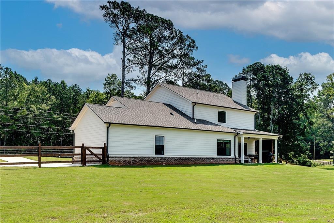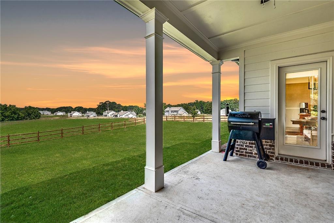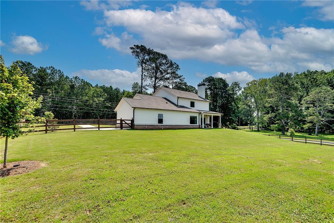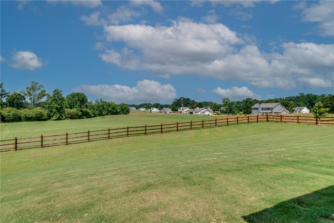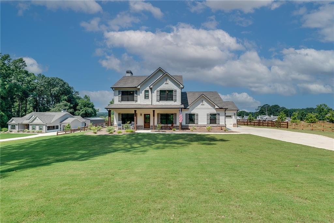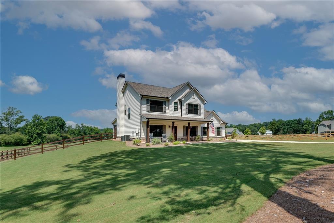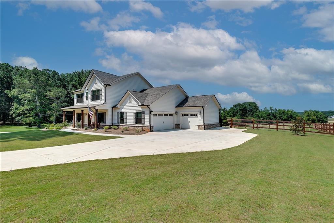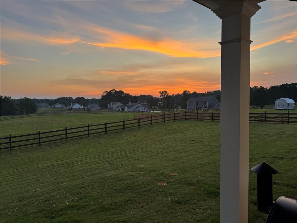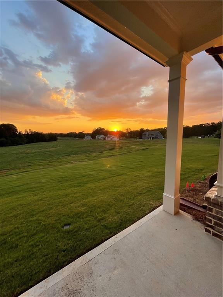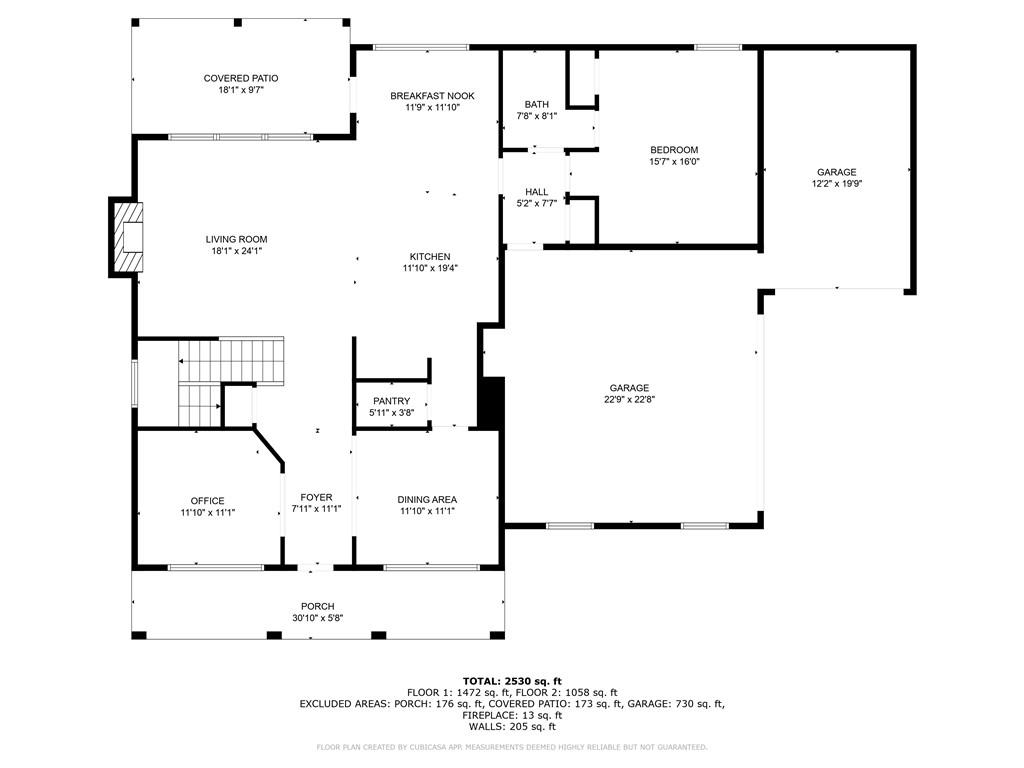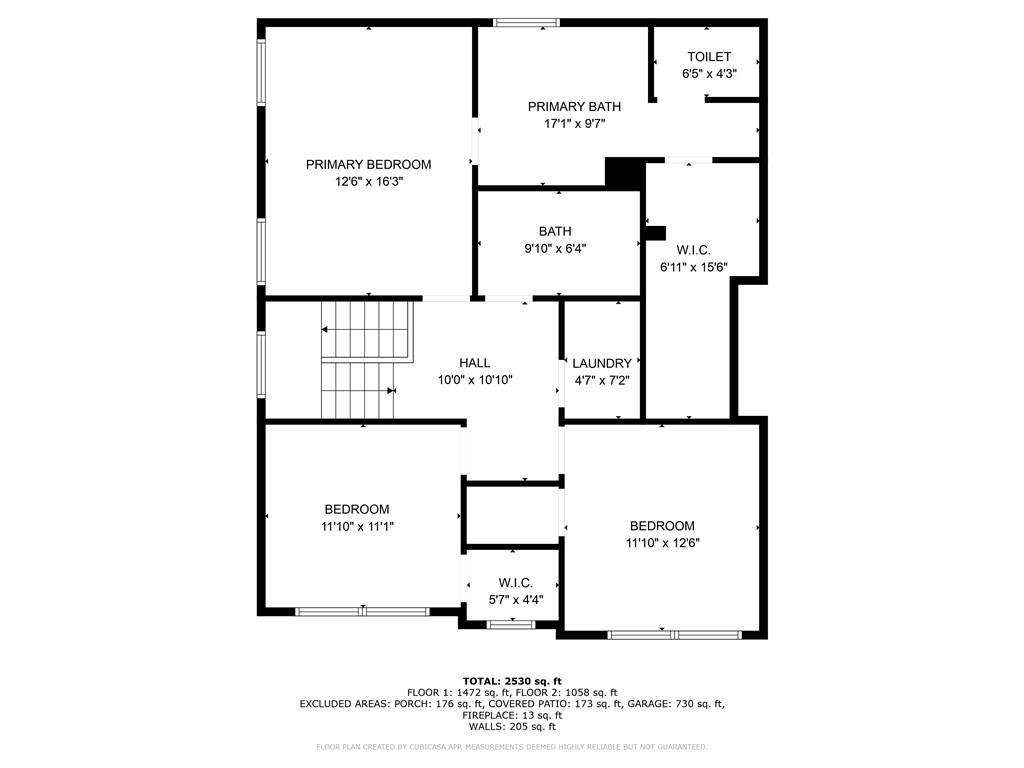1611 Alcovy Station Road
Covington, GA 30014
$575,000
Welcome home to this nearly new, custom-built modern farmhouse built by Reliant Homes Builder, nestled on 2 acres, offering timeless elegance, high-end finishes, and stunning sunset views. With a welcoming rocking chair front porch and a spacious 3-car garage, this home blends country charm with refined design. Inside, you'll find a light-filled, open floorplan featuring wide-plank hardwood floors, rich trimwork, and an elegant formal dining room. The heart of the home is the designer kitchen—complete with crisp white and slate cabinetry, a large quartz island, a cooktop with a pot filler, and soft gold fixtures—opening seamlessly into the fireside family room, perfect for gathering and entertaining. This thoughtfully designed home features 4 spacious bedrooms and 3 full bathrooms, including a main-level guest suite. The upstairs owner’s suite offers a tray ceiling, walk-in closet, and a luxurious spa-inspired bath with dual vanities, soaking tub, and glass-enclosed shower. A separate office on the main floor provides an ideal space for working from home. Step out back to your own peaceful retreat—an expansive covered back porch with a built-in TV wall and grilling area, overlooking a large fenced yard where you can enjoy some of the most beautiful sunsets Georgia has to offer. Tucked away for total privacy yet only minutes from local conveniences and the breathtaking shores of Lake Varner, this exceptional property is a rare find for those seeking quality craftsmanship, space, and serenity. Seller offering a 1.5%/1 buy down when using our preferred lender, Onward Mortgage.
- SubdivisionAlcovy Station
- Zip Code30014
- CityCovington
- CountyWalton - GA
Location
- ElementaryWalnut Grove - Walton
- JuniorYouth
- HighWalnut Grove
Schools
- StatusActive
- MLS #7605049
- TypeResidential
MLS Data
- Bedrooms4
- Bathrooms3
- Bedroom DescriptionSplit Bedroom Plan
- RoomsFamily Room, Office
- FeaturesCoffered Ceiling(s), Crown Molding, Disappearing Attic Stairs, Double Vanity, Entrance Foyer, High Ceilings 9 ft Main, High Speed Internet, Recessed Lighting, Tray Ceiling(s), Walk-In Closet(s)
- KitchenBreakfast Bar, Cabinets White, Eat-in Kitchen, Kitchen Island, Pantry Walk-In, Solid Surface Counters, View to Family Room
- AppliancesDishwasher, Double Oven, Electric Cooktop, Electric Water Heater, Microwave
- HVACCeiling Fan(s), Central Air
- Fireplaces1
- Fireplace DescriptionFactory Built, Family Room, Gas Starter
Interior Details
- StyleCraftsman
- ConstructionBrick Front, Cement Siding
- Built In2024
- StoriesArray
- ParkingAttached, Driveway, Garage, Garage Faces Side, Kitchen Level, Level Driveway
- FeaturesPrivate Entrance, Private Yard
- UtilitiesCable Available, Electricity Available, Natural Gas Available, Phone Available, Water Available
- SewerSeptic Tank
- Lot DescriptionBack Yard, Front Yard, Landscaped, Level, Private
- Lot Dimensionsx
- Acres2
Exterior Details
Listing Provided Courtesy Of: Keller Williams North Atlanta 770-663-7291

This property information delivered from various sources that may include, but not be limited to, county records and the multiple listing service. Although the information is believed to be reliable, it is not warranted and you should not rely upon it without independent verification. Property information is subject to errors, omissions, changes, including price, or withdrawal without notice.
For issues regarding this website, please contact Eyesore at 678.692.8512.
Data Last updated on August 24, 2025 12:53am
