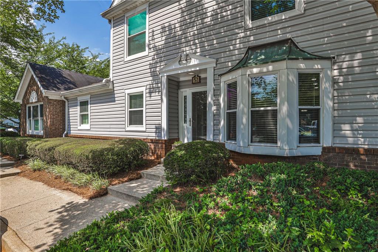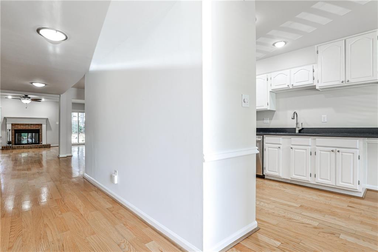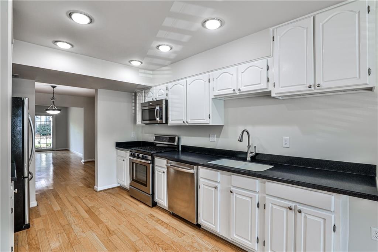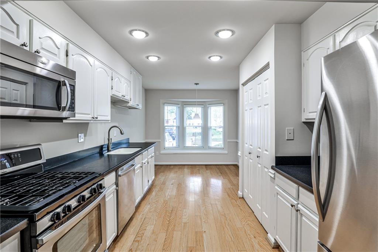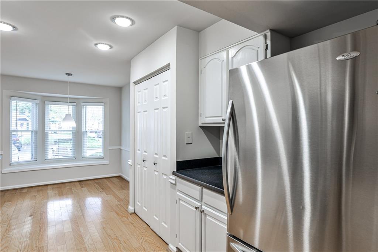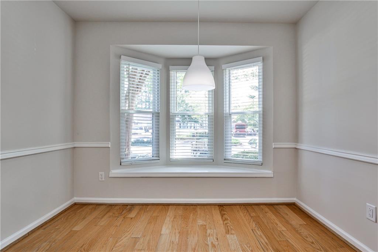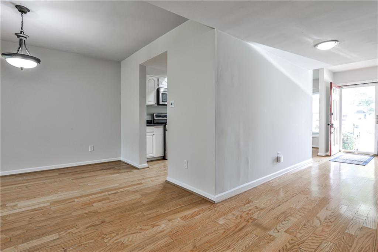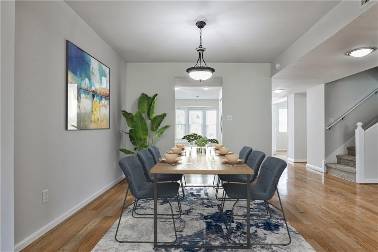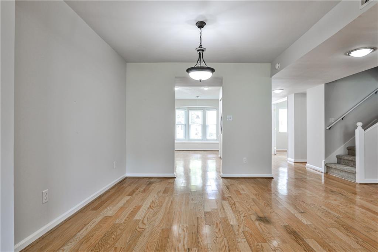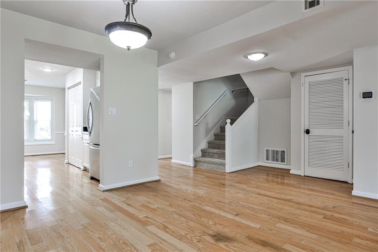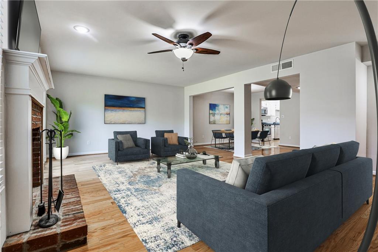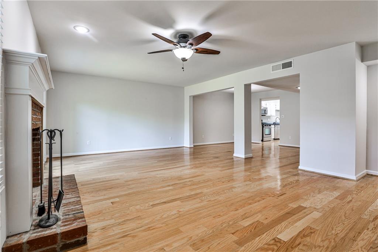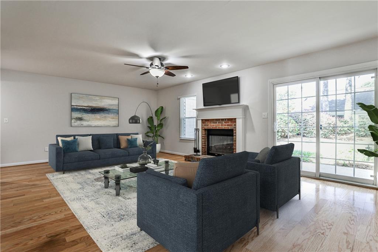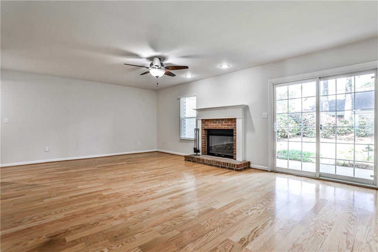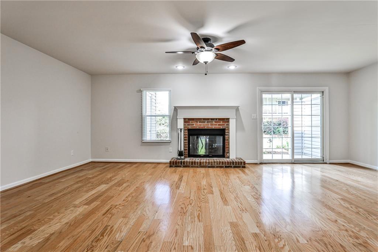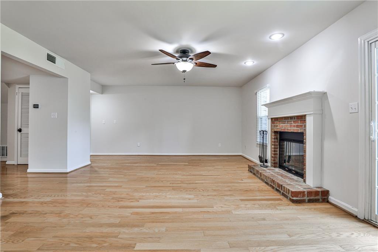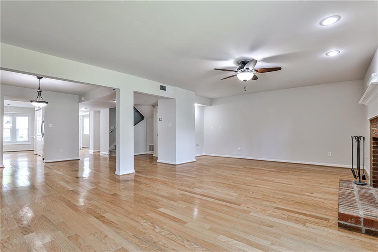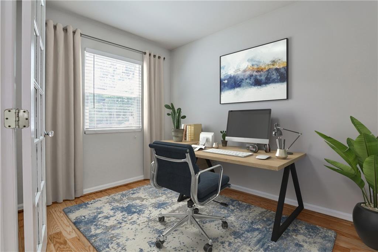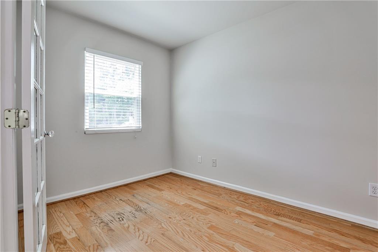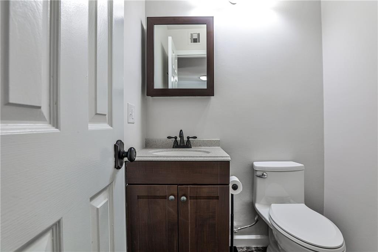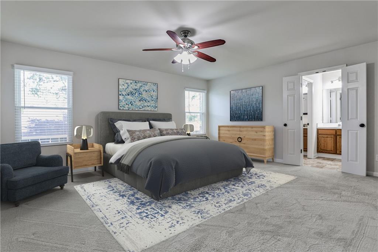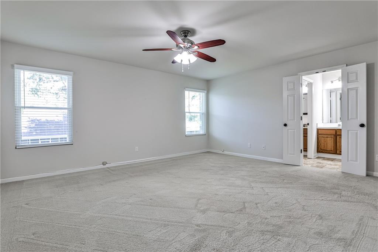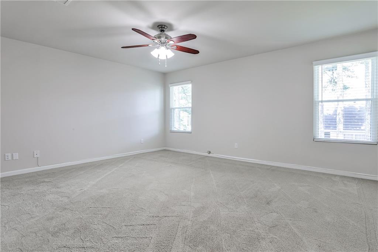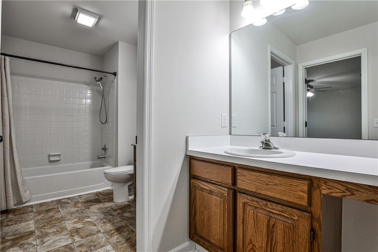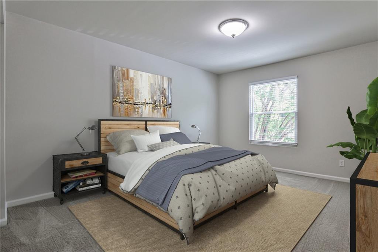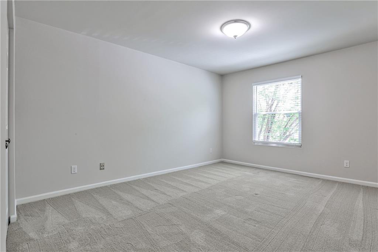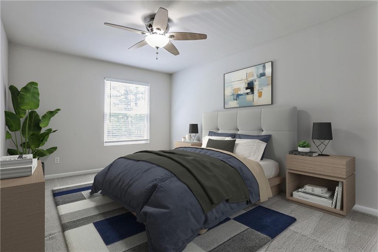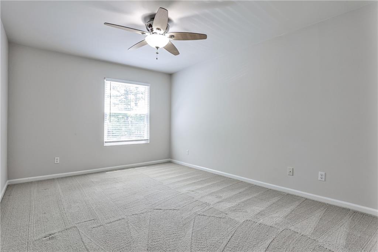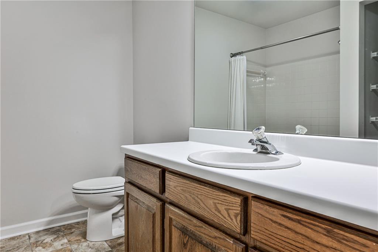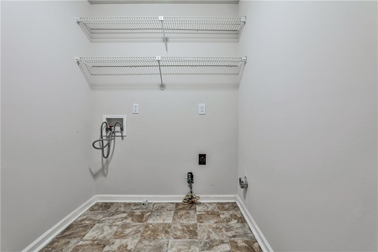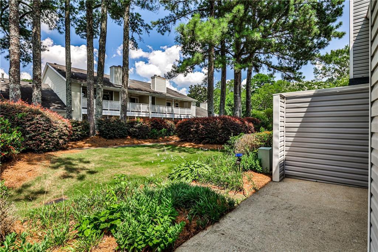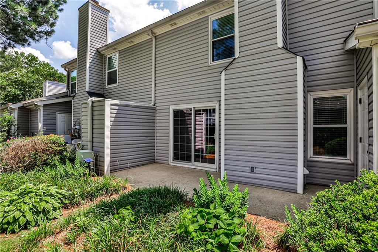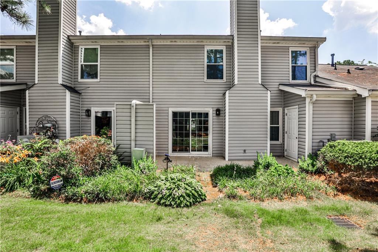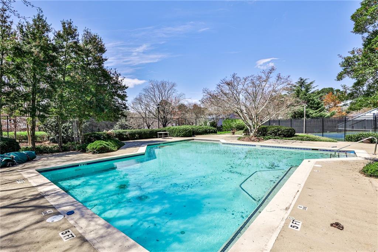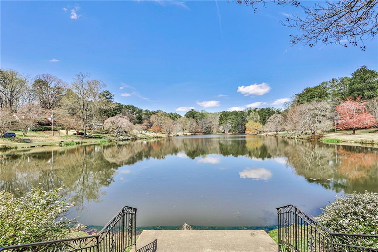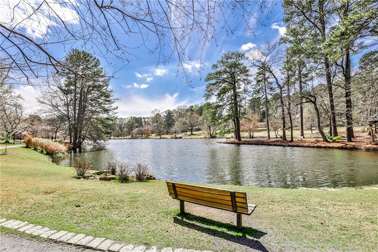52 Sutton Place
Avondale Estates, GA 30002
$375,000
This light-filled, move-in ready townhome offers both space and location in the community’s largest floor plan! Hardwood floors run throughout the main level, including the eat-in kitchen. The flow makes entertaining easy! There’s also a bonus room, ideal for a home office or exercise room. The oversized living room boasts a gas fireplace, a special nook plumbed for a wet bar, and direct access to the outdoor patio. Replacement windows throughout provide energy savings and allow the sun to fill each room with natural light! Upstairs is your retreat space--an oversized primary bedroom with two walk-in closets and an en-suite bath; two secondary bedrooms; an additional full bath; and a spacious laundry room. With 2,350sf, this townhome lives like a single-family home! Life at the Condominium of Avondale Estates is about lifestyle and easy living! It offers the best of everything: a strong sense of community; low maintenance ownership; an outstanding HOA; a private pool where community events are held, like the July 4 BBQ; two private tennis courts for staying active with tennis or pickleball; meandering sidewalks to offer easy access to other Avondale assets like Avondale Lake, the Town Green, Tudor Village, parks, schools, retail shopping and dining. Welcome home to good living! You're going to love this Avondale condo community and all it offers.
- SubdivisionCondominium of Avondale Estates
- Zip Code30002
- CityAvondale Estates
- CountyDekalb - GA
Location
- ElementaryAvondale
- JuniorDruid Hills
- HighDruid Hills
Schools
- StatusPending
- MLS #7605067
- TypeCondominium & Townhouse
MLS Data
- Bedrooms3
- Bathrooms2
- Half Baths1
- Bedroom DescriptionOversized Master
- RoomsBathroom, Bedroom, Dining Room, Kitchen, Laundry, Living Room, Master Bathroom, Master Bedroom
- FeaturesDisappearing Attic Stairs, High Speed Internet, His and Hers Closets, Walk-In Closet(s)
- KitchenCabinets White, Eat-in Kitchen, Pantry, Solid Surface Counters, View to Family Room
- AppliancesDishwasher, Disposal, Gas Range, Gas Water Heater, Microwave, Refrigerator
- HVACCeiling Fan(s), Central Air, Electric, Zoned
- Fireplaces1
- Fireplace DescriptionGas Log, Gas Starter, Glass Doors, Living Room
Interior Details
- StyleTownhouse, Traditional
- ConstructionBrick, Vinyl Siding
- Built In1984
- StoriesArray
- ParkingParking Lot, Unassigned, Electric Vehicle Charging Station(s)
- FeaturesLighting, Rain Gutters, Storage, Tennis Court(s)
- ServicesHomeowners Association, Near Schools, Near Shopping, Pickleball, Pool, Sidewalks, Tennis Court(s)
- UtilitiesCable Available, Electricity Available, Natural Gas Available, Phone Available, Sewer Available, Underground Utilities, Water Available
- SewerPublic Sewer
- Lot DescriptionLandscaped, Level
- Acres0.03
Exterior Details
Listing Provided Courtesy Of: Keller Williams Realty Metro Atlanta 404-564-5560

This property information delivered from various sources that may include, but not be limited to, county records and the multiple listing service. Although the information is believed to be reliable, it is not warranted and you should not rely upon it without independent verification. Property information is subject to errors, omissions, changes, including price, or withdrawal without notice.
For issues regarding this website, please contact Eyesore at 678.692.8512.
Data Last updated on January 7, 2026 6:35pm
