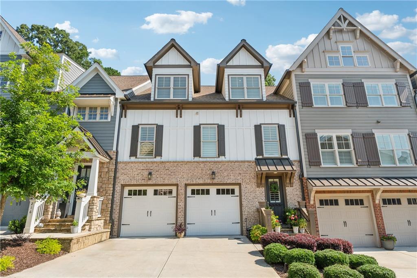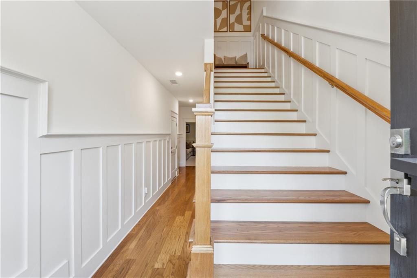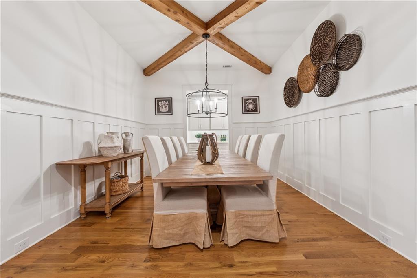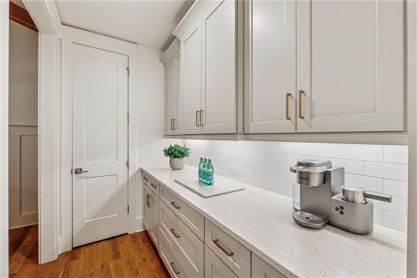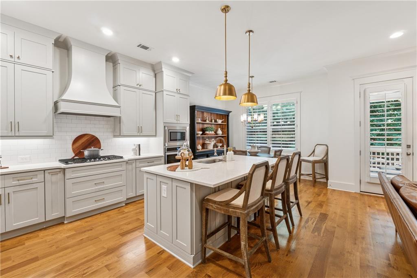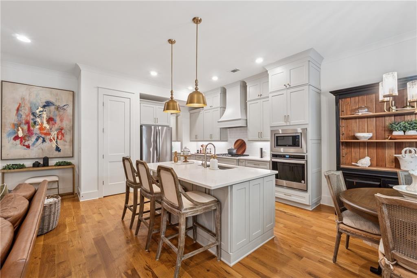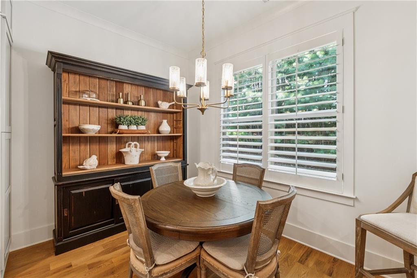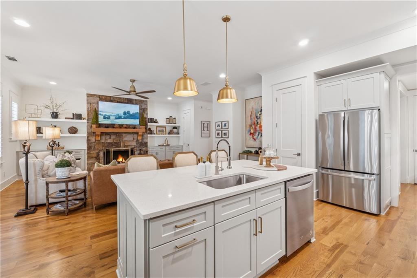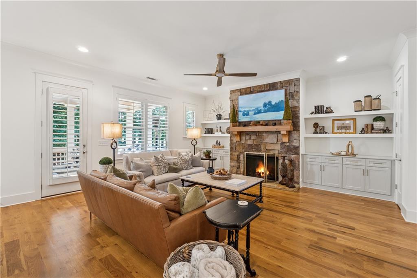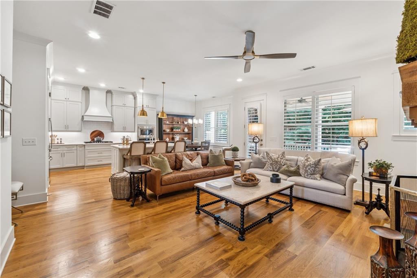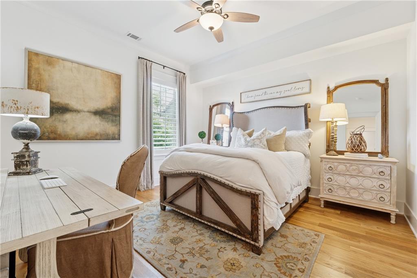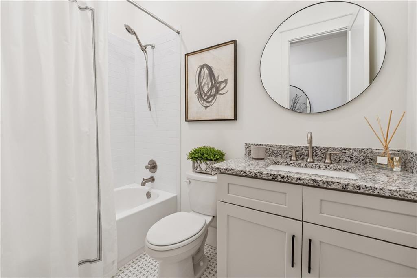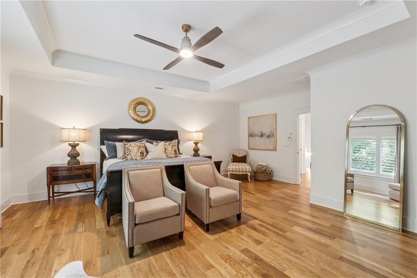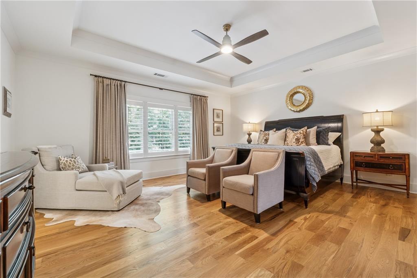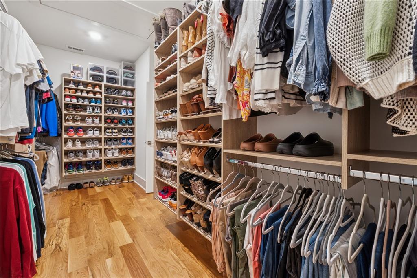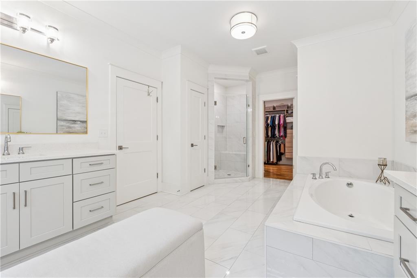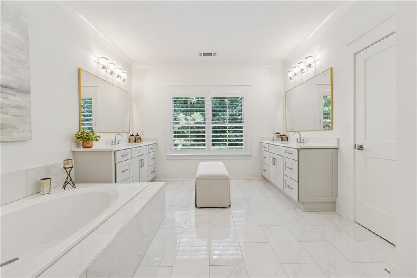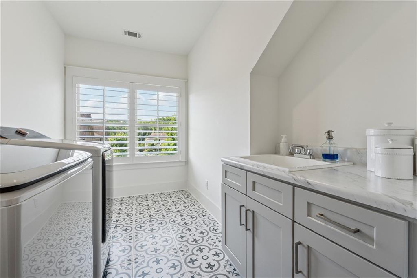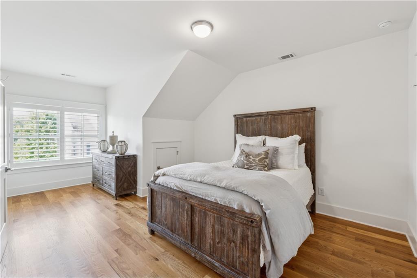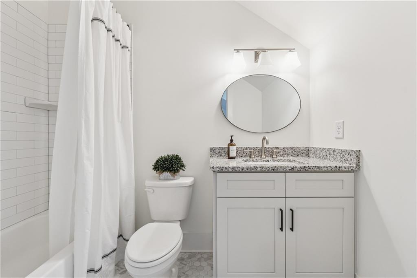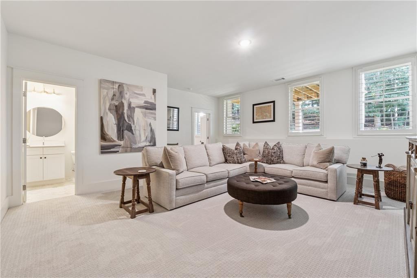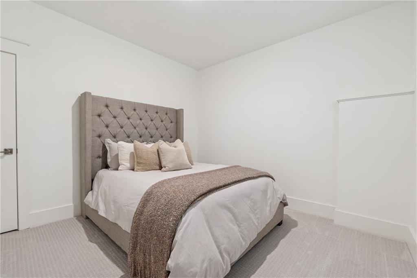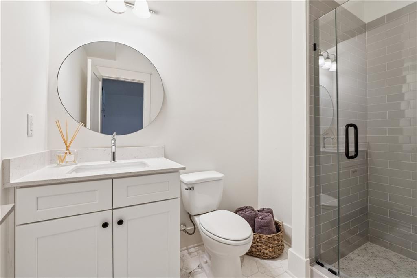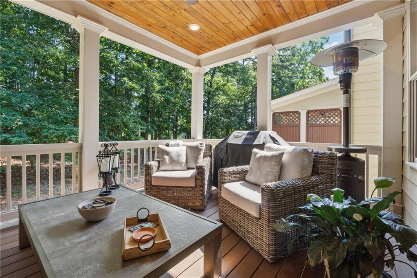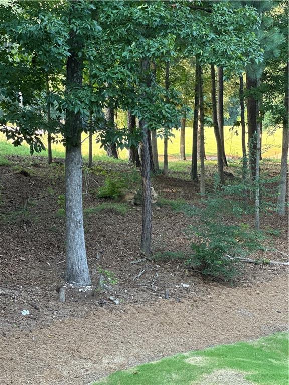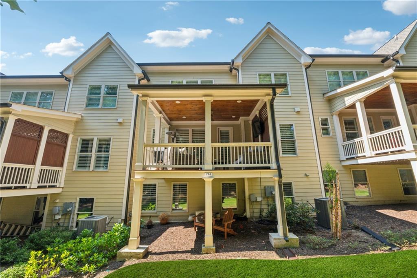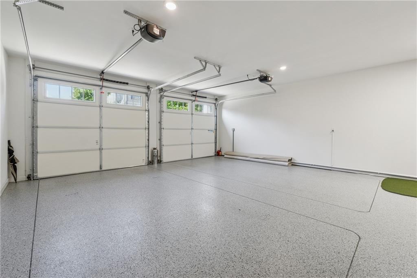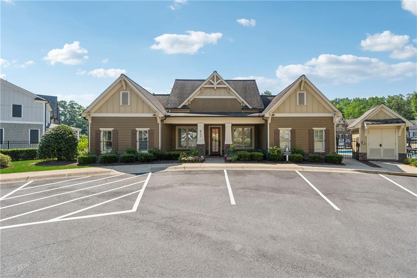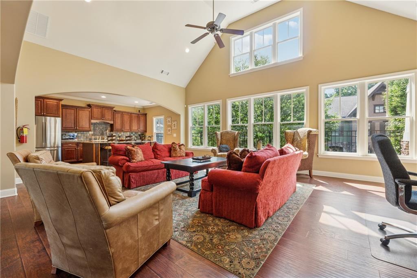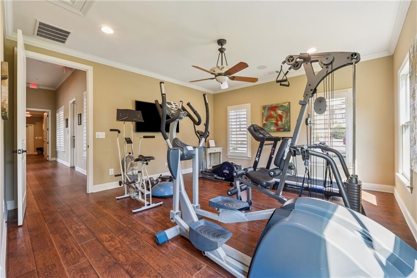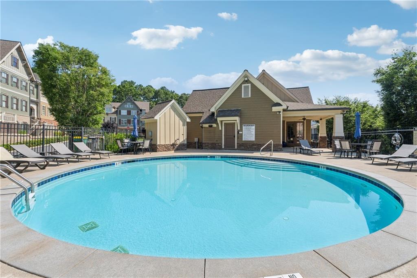214 Trecastle Square
Canton, GA 30114
$715,000
Better than new gorgeous luxury 3 story townhome in Overlook at Sixes located on level lot with wooded golf course view of Bridgemill from private covered patio. Elevator ready with custom wainscotting in entry, stairways, and dining room. 10 ft ceilings on main level. Open kitchen/great room floor plan with stone fireplace flanked by built-in cabinets with bookshelves. Kitchen has neutral cabinetry and stone counterops. Oversized dining room with butlers pantry and woodbeams on celing. Hardwood floors and plantation shutters throughout. 9 ft ceilings on upper level with oversized owner's retreat featuring tray ceiling and custom master closet. Master bathroom with double vanities, separate tub and framless shower. Tiled laundry room with cabinetry and sink located on upper level. Additional large secondary bedroom also located on upper level with ensuite bath. Guest bedroom with full bath on the main level. Family room on lower level with secondary bedroom and full bath including tiled framelss shower. Two-car garage with additional tandem third bay for workshop area, golf cart, or additional parking space. Enjoy community pool and clubhouse with fitness room in Overlook at Sixes. Minutes from enjoying boating activities on Lake Allatoona or playing 18 holes of golf at Bridgemill Golf & Athletic Club. Coveniently located to I-575 in almost equal distance from downtoon Woodstock and downtown Canton.
- SubdivisionOverlook at Sixes
- Zip Code30114
- CityCanton
- CountyCherokee - GA
Location
- ElementarySixes
- JuniorFreedom - Cherokee
- HighWoodstock
Schools
- StatusPending
- MLS #7605068
- TypeCondominium & Townhouse
- SpecialOwner/Agent
MLS Data
- Bedrooms4
- Bathrooms4
- Bedroom DescriptionOversized Master
- RoomsBasement, Great Room
- BasementDaylight, Driveway Access, Finished, Finished Bath, Full, Interior Entry
- FeaturesBeamed Ceilings, Bookcases, Crown Molding, Entrance Foyer, High Ceilings 9 ft Upper, High Ceilings 10 ft Main, High Speed Internet, Recessed Lighting, Tray Ceiling(s), Walk-In Closet(s)
- KitchenBreakfast Room, Cabinets Other, Eat-in Kitchen, Kitchen Island, Pantry, Pantry Walk-In, Solid Surface Counters, View to Family Room
- AppliancesDishwasher, Disposal, Electric Oven/Range/Countertop, Gas Cooktop, Microwave, Range Hood, Self Cleaning Oven
- HVACCeiling Fan(s), Central Air
- Fireplaces1
- Fireplace DescriptionGas Log, Gas Starter, Great Room, Stone
Interior Details
- StyleTownhouse
- ConstructionBrick, HardiPlank Type
- Built In2020
- StoriesArray
- ParkingDrive Under Main Level, Garage, Garage Door Opener, Garage Faces Front, Level Driveway
- FeaturesPrivate Entrance, Rain Gutters
- ServicesClubhouse, Pool, Sidewalks, Street Lights
- UtilitiesCable Available, Electricity Available, Natural Gas Available, Phone Available, Sewer Available, Underground Utilities
- SewerPublic Sewer
- Lot DescriptionLandscaped, Level, Private, Sprinklers In Front, Sprinklers In Rear, Wooded
- Lot Dimensionsx
- Acres1
Exterior Details
Listing Provided Courtesy Of: NorthGroup Real Estate 404-383-6616

This property information delivered from various sources that may include, but not be limited to, county records and the multiple listing service. Although the information is believed to be reliable, it is not warranted and you should not rely upon it without independent verification. Property information is subject to errors, omissions, changes, including price, or withdrawal without notice.
For issues regarding this website, please contact Eyesore at 678.692.8512.
Data Last updated on October 3, 2025 12:17pm
