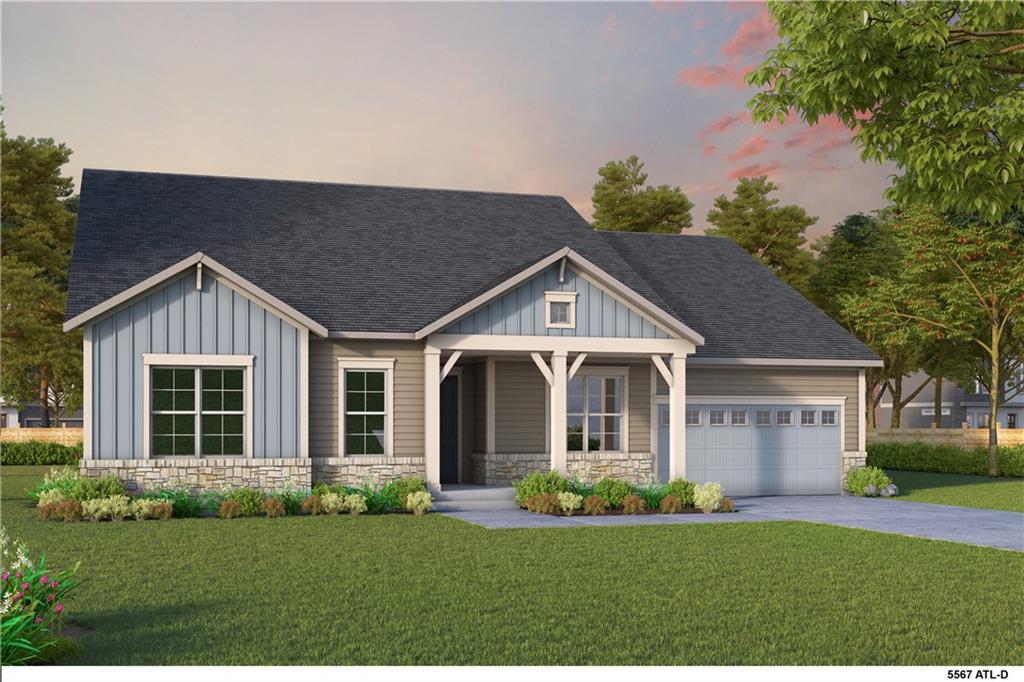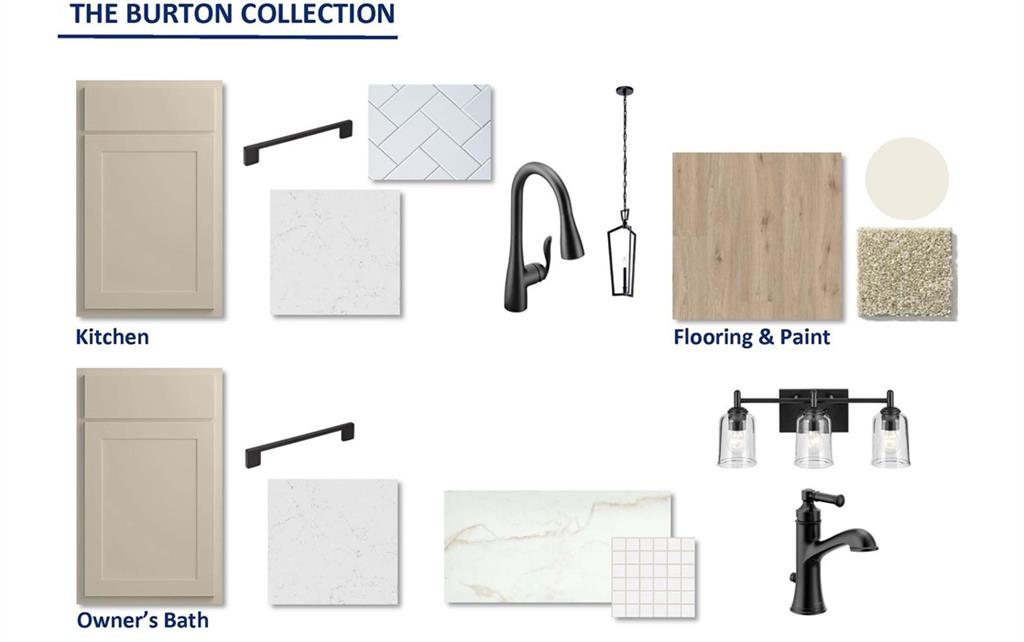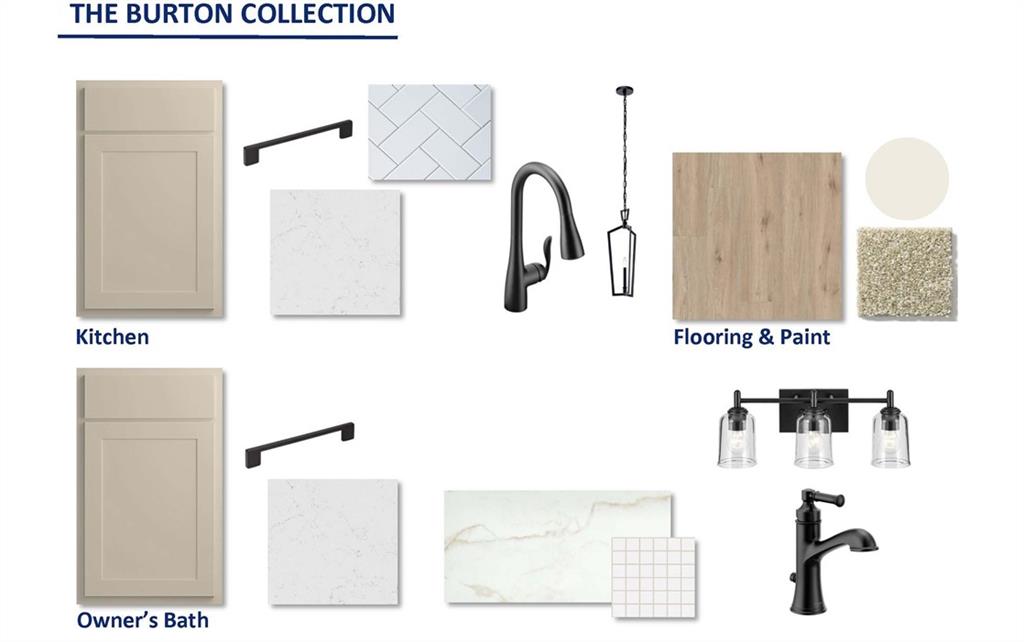608 Barnfield Way
Dallas, GA 30157
$606,357
Some homes don’t need to shout to stand out—they just feel right. That’s the energy at play the moment you arrive at The Anglewood. With its crisp white exterior, slate blue front door, and classic three-car garage, it doesn’t beg for attention—it earns it, offering timeless curb appeal and a sense of calm sophistication before you even step inside. Once through the door, you’ll notice something rare: a layout that makes sense. Every inch of the home is intentional—from the peaceful main-level guest suite to the private study tucked neatly away for moments of focus. The central living area is bright, spacious, and welcoming—designed for everything from Saturday movie nights to spontaneous get-togethers. The kitchen is equal parts function and charm, featuring rich Sahara-toned cabinetry, gleaming Miami Oro quartz countertops, and a clean white herringbone backsplash that adds just the right amount of texture. The oversized island is a natural hub for meal prep, morning coffee, or catching up over wine and laughter. Toward the back of the home, the owner’s suite offers a deeper kind of comfort. The oversized walk-in shower with a rainfall head and sleek stone finishes delivers spa-level serenity, while double vanities and a generous closet keep the pace of your mornings smooth and stress-free. Step outside to a covered back porch overlooking your private yard—a perfect setting for quiet afternoons or relaxed weekends. Every choice in this home, from the light fixtures to the flooring, was made with intention—to elevate your every day without ever feeling overdone. The Anglewood isn’t just well-designed—it’s effortlessly livable.
- SubdivisionOld Mill Preserve
- Zip Code30157
- CityDallas
- CountyPaulding - GA
Location
- ElementaryMcGarity
- JuniorP.B. Ritch
- HighEast Paulding
Schools
- StatusActive
- MLS #7605084
- TypeResidential
- SpecialActive Adult Community, Certified Professional Home Builder
MLS Data
- Bedrooms3
- Bathrooms2
- Bedroom DescriptionMaster on Main, Oversized Master
- RoomsOffice
- FeaturesEntrance Foyer, High Ceilings 10 ft Main, Walk-In Closet(s)
- KitchenBreakfast Bar, Cabinets Other, Kitchen Island, Pantry, Solid Surface Counters, View to Family Room
- AppliancesDishwasher, Disposal, Double Oven, Energy Star Appliances, Gas Range, Microwave, Range Hood, Tankless Water Heater
- HVACCeiling Fan(s), Central Air, Humidity Control, Zoned
Interior Details
- StyleCraftsman
- ConstructionConcrete, HardiPlank Type, Stone
- Built In2025
- StoriesArray
- ParkingDriveway, Garage
- FeaturesPrivate Entrance, Private Yard
- ServicesClubhouse, Dog Park, Homeowners Association, Near Schools, Near Shopping, Near Trails/Greenway, Pickleball, Pool, Sidewalks, Street Lights
- UtilitiesCable Available, Electricity Available, Natural Gas Available, Phone Available, Sewer Available, Underground Utilities, Water Available
- SewerPublic Sewer
- Lot DescriptionFront Yard, Landscaped, Private, Wooded
- Lot Dimensions139X75
- Acres0.26
Exterior Details
Listing Provided Courtesy Of: Weekley Homes Realty 404-481-3851

This property information delivered from various sources that may include, but not be limited to, county records and the multiple listing service. Although the information is believed to be reliable, it is not warranted and you should not rely upon it without independent verification. Property information is subject to errors, omissions, changes, including price, or withdrawal without notice.
For issues regarding this website, please contact Eyesore at 678.692.8512.
Data Last updated on October 4, 2025 8:47am
















