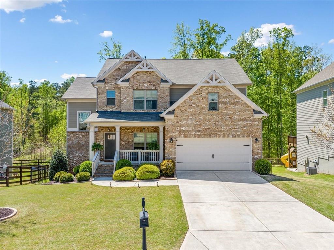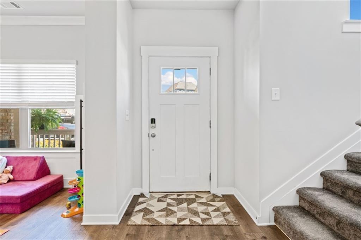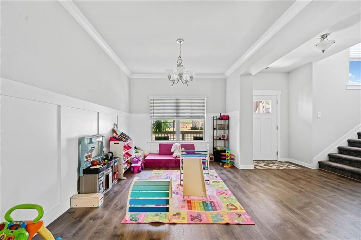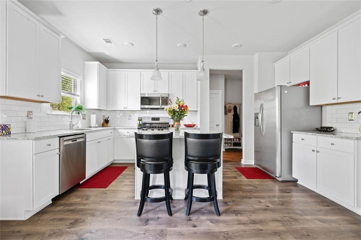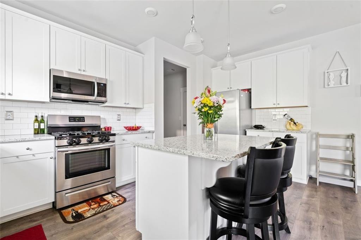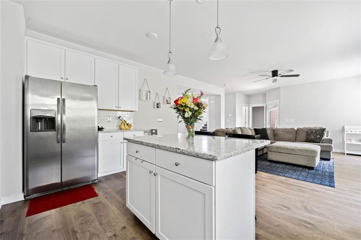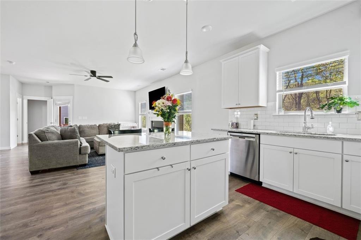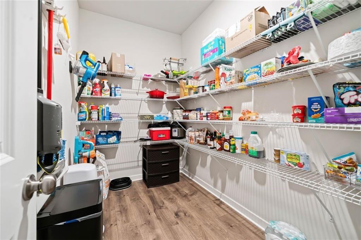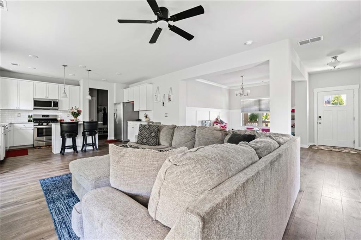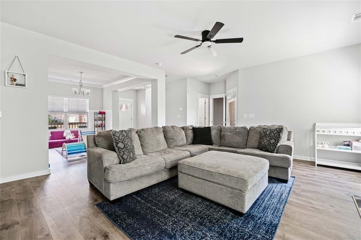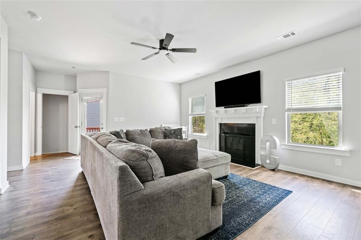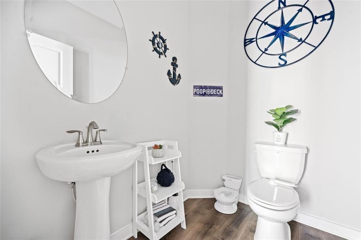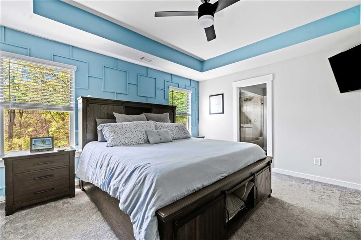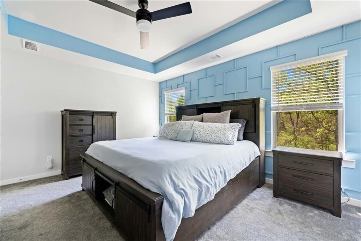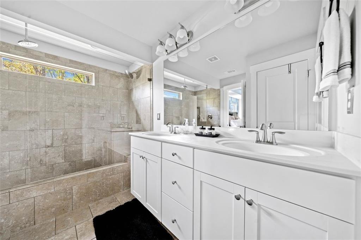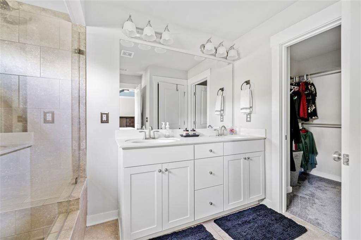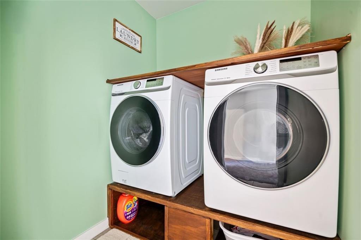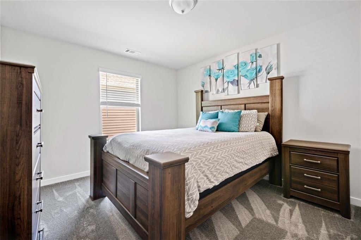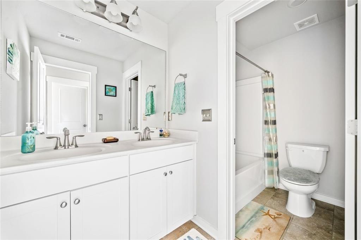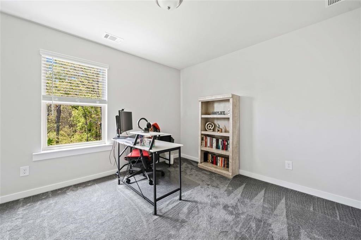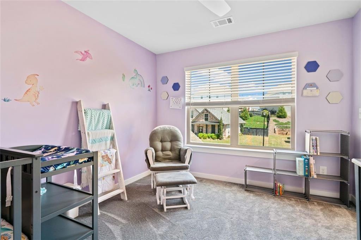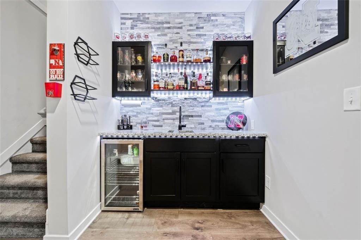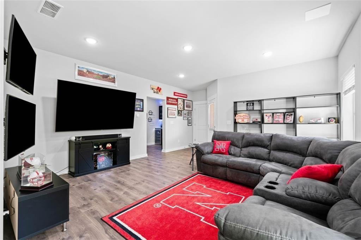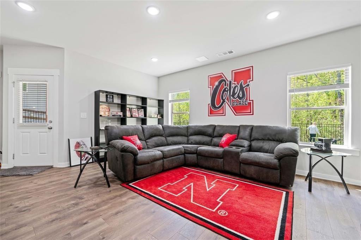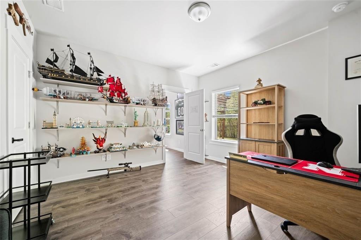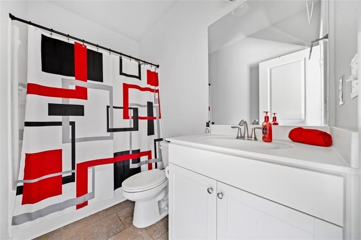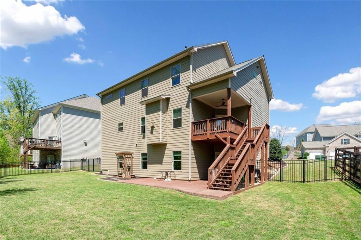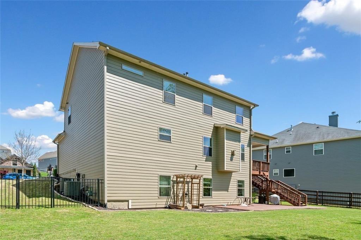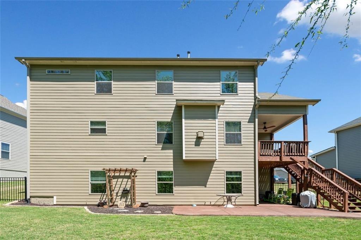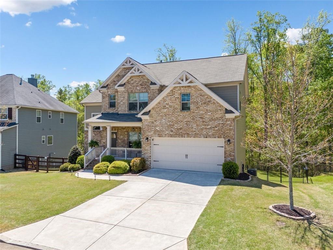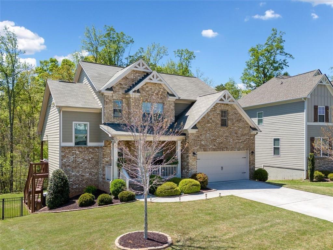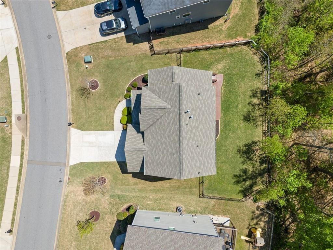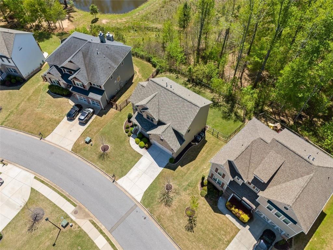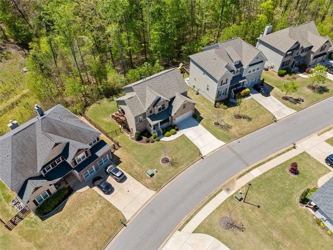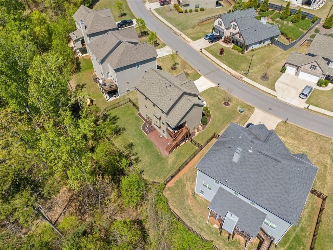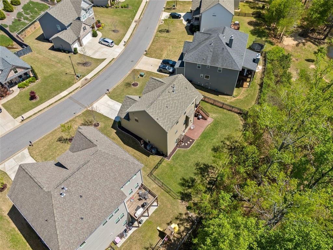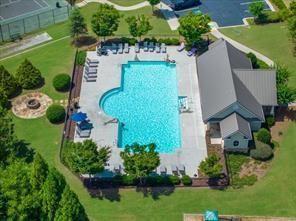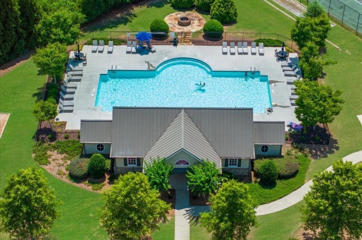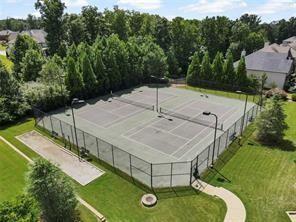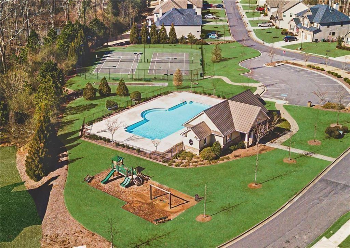5780 Winding Lakes Drive
Cumming, GA 30028
$599,900
MAJOR PRICE ADJUSTMENT, MOTIVATED SELLER! Don’t miss the chance to make this open-concept, 5-year-young home yours! Meticulously maintained and truly move-in ready, it features LVP flooring on the main, brand-new carpet upstairs, and fresh neutral décor throughout. Bright natural light fills the home, and the covered porch opens to a level, fenced, private backyard—perfect for play or entertaining. The kitchen boasts abundant cabinetry, a huge walk-in pantry, and the refrigerator remains. Upstairs, the spacious Primary Suite offers a spa-like bath with a mega shower and dual rain shower heads. Three secondary bedrooms share a hall bath with double vanities, and the laundry room is conveniently upstairs as well. The professionally finished terrace level is a showstopper: a large rec room, bar area with sink and beverage refrigerator, a bedroom/bath suite, and storage space—plus walkout access to the oversized patio and yard backing to greenspace. Additional upgrades include new attic insulation, two hot water heaters, and near-permanent rubber mulch outdoors. Located in an active swim/tennis community with sidewalks, in the highly sought-after West Forsyth High School District, and close to shopping, dining, and major commuter routes—this home is a perfect 10! Preferred lender, Don Thelen, with Guaranteed Rate Affinity, will offer up to $2,500 in lender credit for closing costs, pre-paids, escrows or home warranty with approved offer. Conditions apply.
- SubdivisionThe Lakes at Franklin Goldmine
- Zip Code30028
- CityCumming
- CountyForsyth - GA
Location
- ElementaryPoole's Mill
- JuniorLiberty - Forsyth
- HighWest Forsyth
Schools
- StatusActive
- MLS #7605165
- TypeResidential
MLS Data
- Bedrooms5
- Bathrooms3
- Half Baths1
- Bedroom DescriptionSplit Bedroom Plan
- RoomsGame Room, Great Room
- BasementFinished Bath, Full, Daylight, Exterior Entry, Finished, Interior Entry
- FeaturesHigh Ceilings 9 ft Main, Disappearing Attic Stairs, Wet Bar, High Speed Internet, Double Vanity, Entrance Foyer, Tray Ceiling(s), Walk-In Closet(s)
- KitchenCabinets White, Stone Counters, Eat-in Kitchen, Kitchen Island, Pantry Walk-In
- AppliancesDishwasher, Disposal, Gas Range, Self Cleaning Oven, Microwave, Gas Oven/Range/Countertop, Gas Water Heater, Refrigerator
- HVACZoned, Central Air, Ceiling Fan(s)
- Fireplaces1
- Fireplace DescriptionGas Starter, Great Room
Interior Details
- StyleCraftsman, Traditional
- ConstructionBrick Front, Cement Siding
- Built In2020
- StoriesArray
- ParkingAttached, Garage Door Opener, Garage, Garage Faces Front, Kitchen Level, Level Driveway
- FeaturesPrivate Yard, Private Entrance
- ServicesClubhouse, Homeowners Association, Lake, Pool, Playground, Sidewalks, Street Lights, Tennis Court(s)
- UtilitiesCable Available, Electricity Available, Natural Gas Available, Phone Available, Sewer Available, Underground Utilities, Water Available
- SewerPublic Sewer
- Lot DescriptionBack Yard, Landscaped, Level, Front Yard
- Lot Dimensions67x150x105x152
- Acres0.29
Exterior Details
Listing Provided Courtesy Of: Coldwell Banker Realty 770-993-9200

This property information delivered from various sources that may include, but not be limited to, county records and the multiple listing service. Although the information is believed to be reliable, it is not warranted and you should not rely upon it without independent verification. Property information is subject to errors, omissions, changes, including price, or withdrawal without notice.
For issues regarding this website, please contact Eyesore at 678.692.8512.
Data Last updated on October 14, 2025 2:43pm
