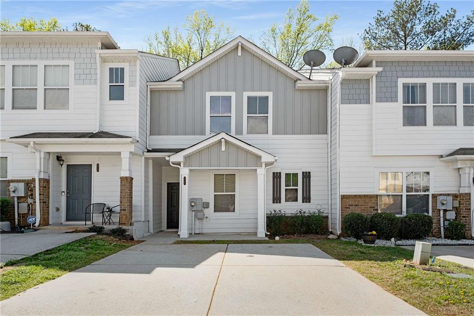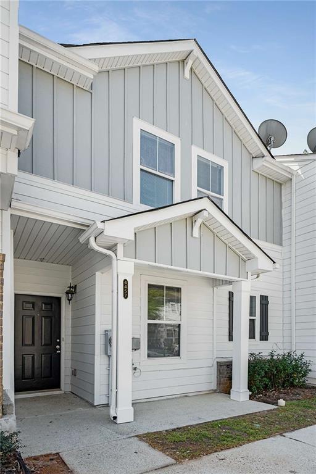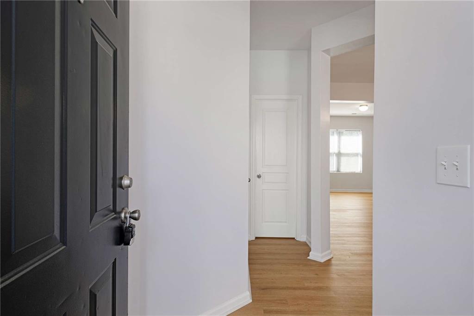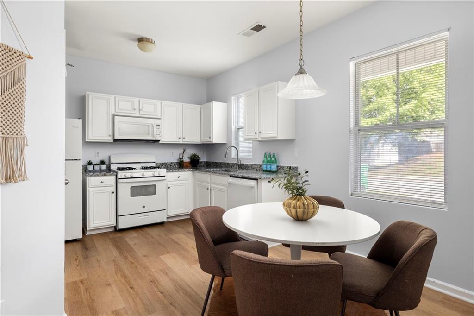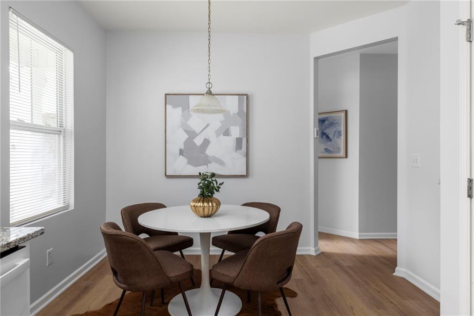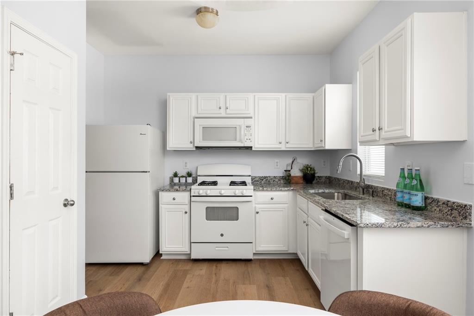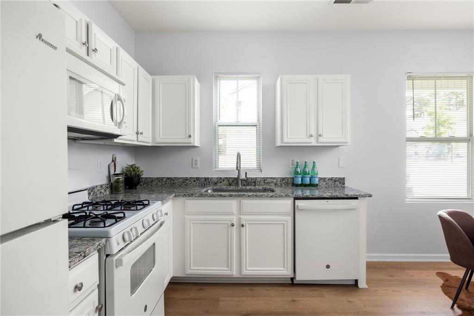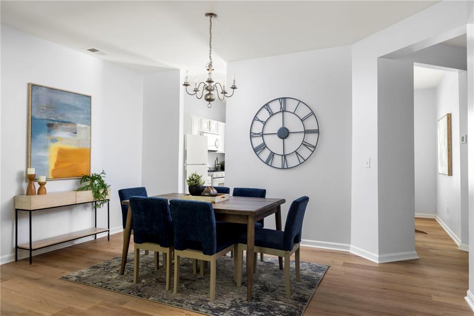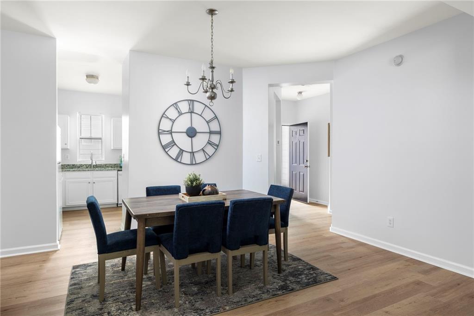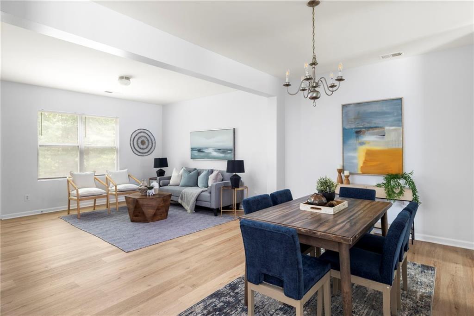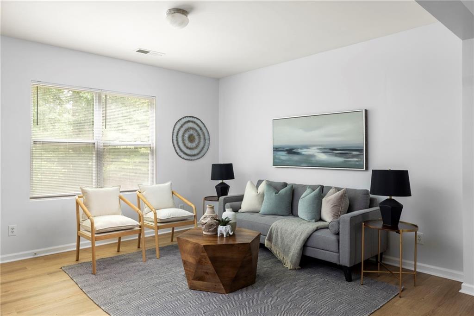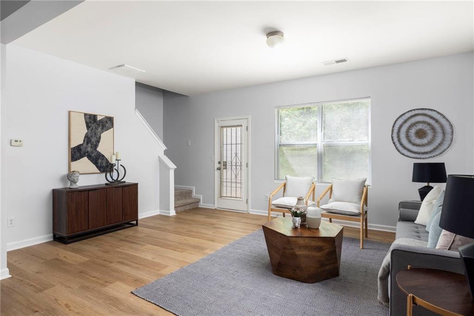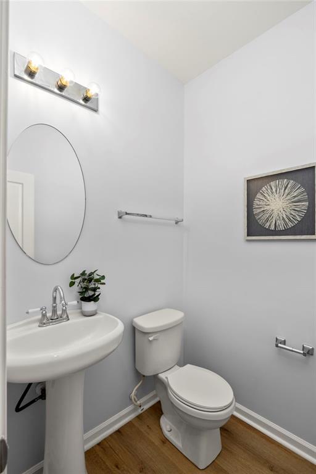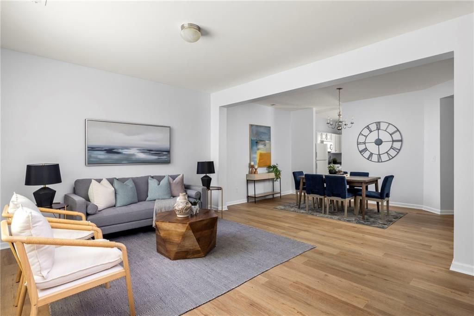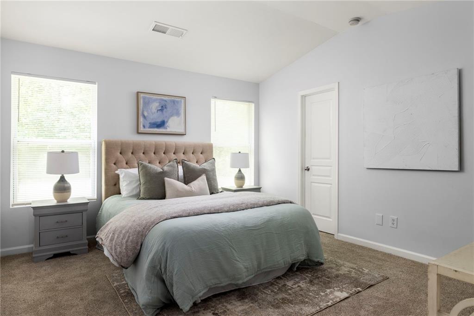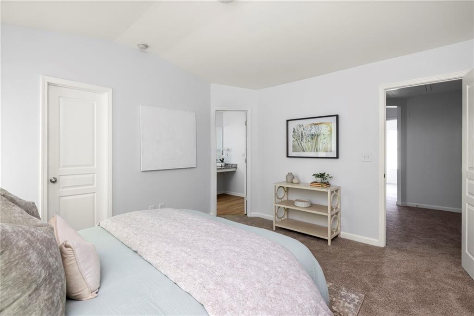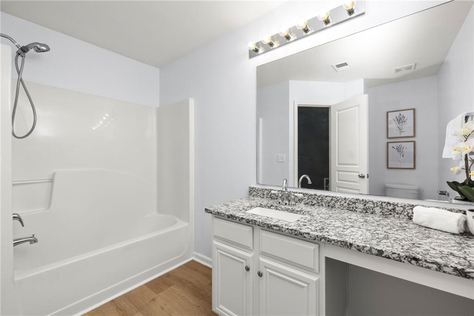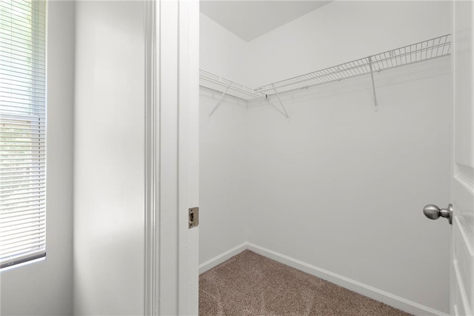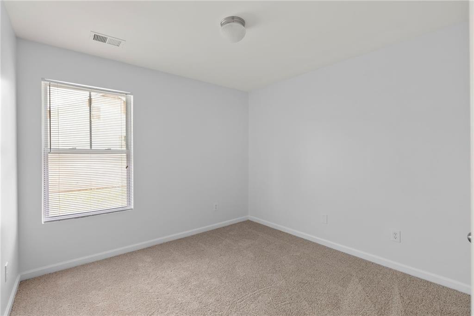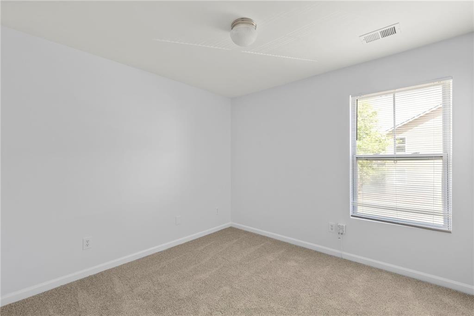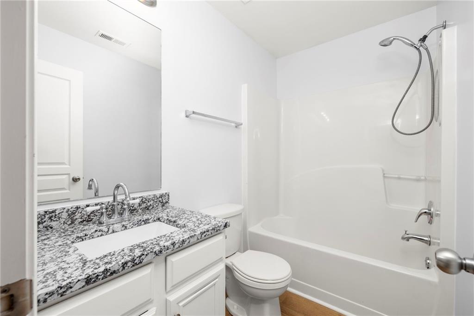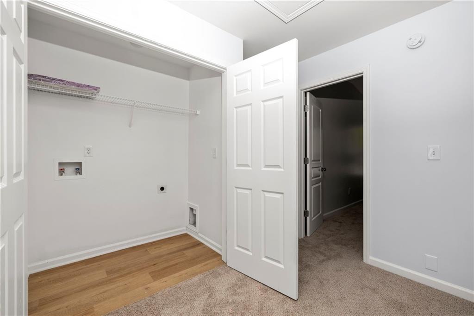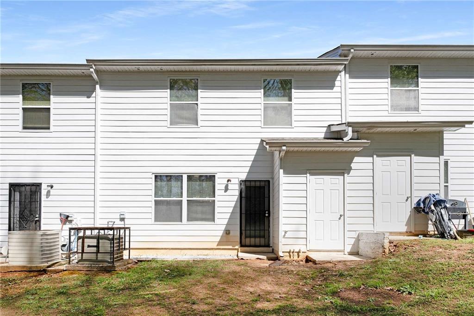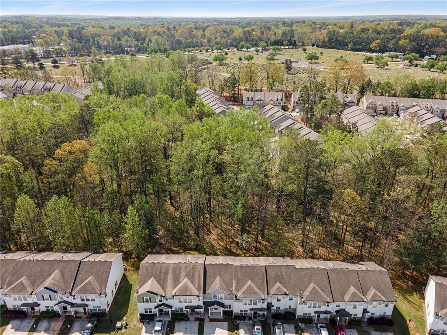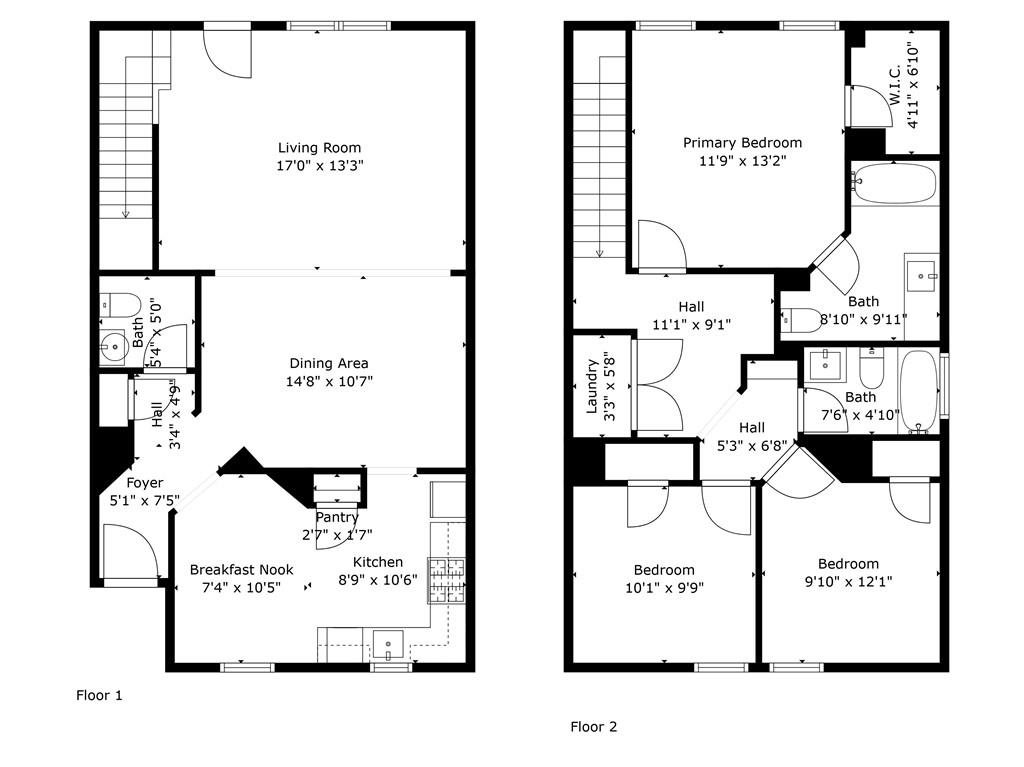4457 Watson Ridge Drive
Stone Mountain, GA 30083
$245,000
Tucked into a quiet, well-kept community, 4457 Watson Ridge Drive offers the perfect blend of comfort, convenience, and Stone Mountain charm. This 3-bedroom, 2.5-bath townhome features fresh interior paint, brand new LVP flooring on the main level, and granite countertops in the kitchen—ready for you to move right in and make it home. Step inside to sun-filled living and dining spaces designed for easy everyday living. The kitchen offers a breakfast nook perfect for enjoying your morning coffee, while the open living area is perfect for relaxing or gathering with friends. A convenient half bath is located on the main level, along with a private outdoor storage unit—perfect for weekend gear or seasonal décor. Upstairs, the spacious primary suite offers a peaceful escape, complete with an en-suite bathroom. Two additional bedrooms provide room to grow, work from home, or host guests. Located just minutes from Highway 78 and I-285, you’re never far from grocery runs to Kroger or Walmart—or afternoons hiking the trails at Stone Mountain Park or Yellow River Park. Whether you’re taking in mountaintop views or catching a laser show, living here means easy access to everything that makes Stone Mountain special. This move-in-ready home is a fantastic opportunity. Come experience where comfort meets community—right in the heart of Stone Mountain.
- SubdivisionAshbrooke
- Zip Code30083
- CityStone Mountain
- CountyDekalb - GA
Location
- ElementaryStone Mill
- JuniorStone Mountain
- HighStone Mountain
Schools
- StatusPending
- MLS #7605247
- TypeCondominium & Townhouse
- SpecialAgent Related to Seller, Investor Owned
MLS Data
- Bedrooms3
- Bathrooms2
- Half Baths1
- Bedroom DescriptionSplit Bedroom Plan
- RoomsFamily Room, Living Room
- FeaturesEntrance Foyer, Low Flow Plumbing Fixtures, Walk-In Closet(s)
- KitchenBreakfast Room, Cabinets White, Eat-in Kitchen, Stone Counters, View to Family Room
- AppliancesDishwasher, Gas Range, Refrigerator
- HVACCeiling Fan(s), Central Air, Electric
Interior Details
- StyleTownhouse
- ConstructionFrame
- Built In2007
- StoriesArray
- ParkingAssigned, Parking Lot
- FeaturesLighting, Rain Gutters
- ServicesNear Schools, Near Shopping, Restaurant, Sidewalks, Street Lights
- UtilitiesCable Available, Electricity Available, Phone Available, Sewer Available, Water Available
- SewerPublic Sewer
- Lot DescriptionLevel, Open Lot
- Lot Dimensions22x50x22x50
- Acres0.03
Exterior Details
Listing Provided Courtesy Of: Bolst, Inc. 404-482-2293

This property information delivered from various sources that may include, but not be limited to, county records and the multiple listing service. Although the information is believed to be reliable, it is not warranted and you should not rely upon it without independent verification. Property information is subject to errors, omissions, changes, including price, or withdrawal without notice.
For issues regarding this website, please contact Eyesore at 678.692.8512.
Data Last updated on August 24, 2025 12:53am
