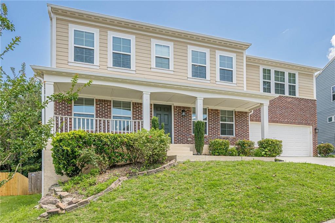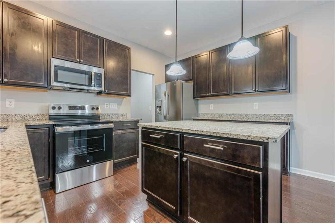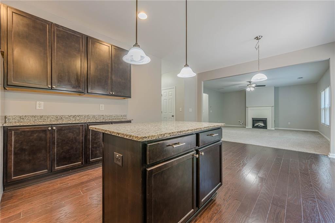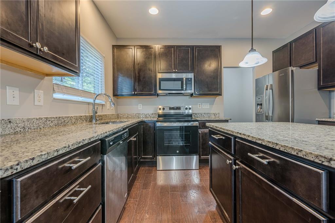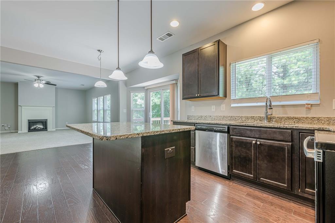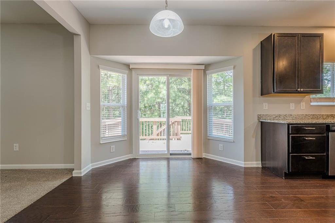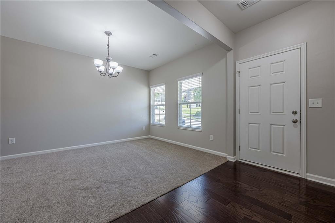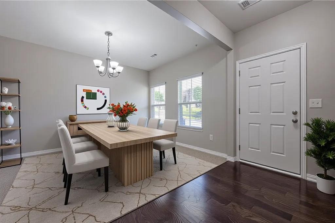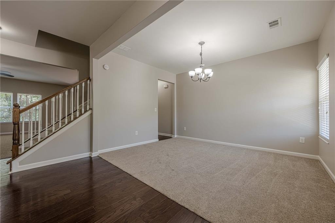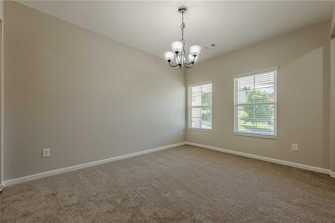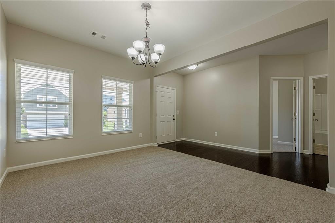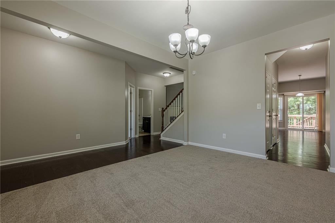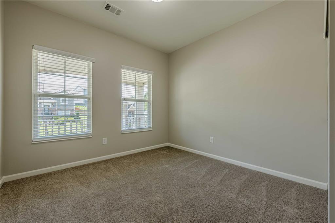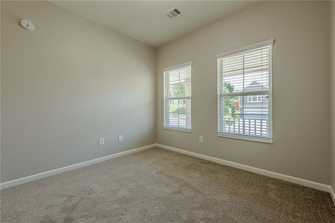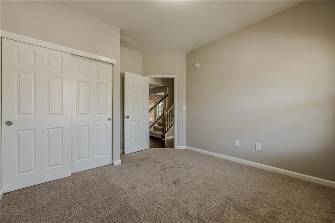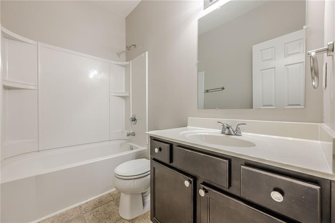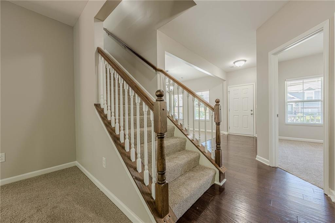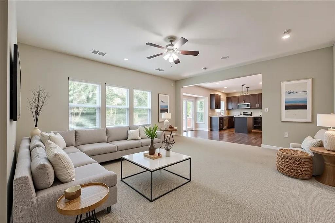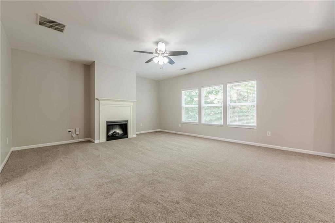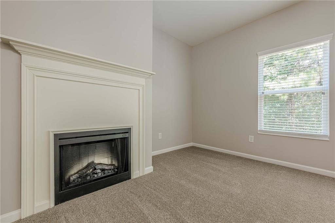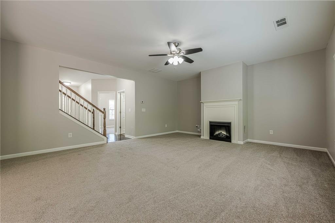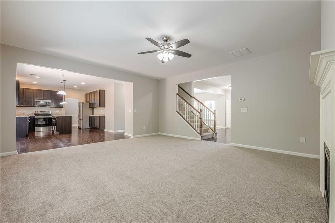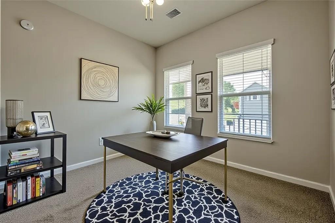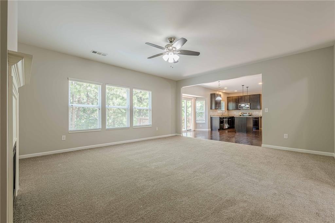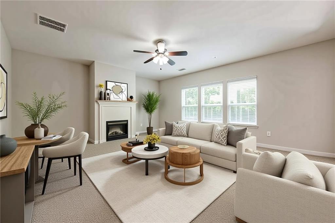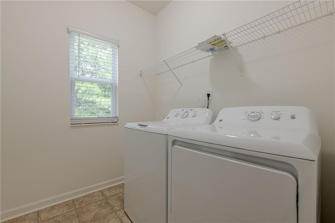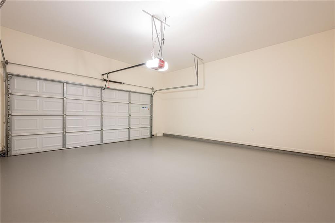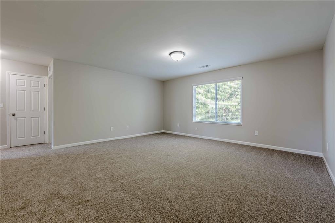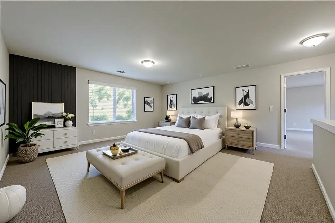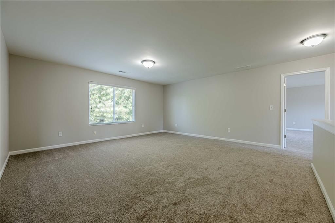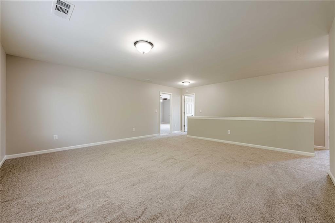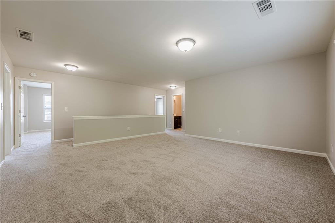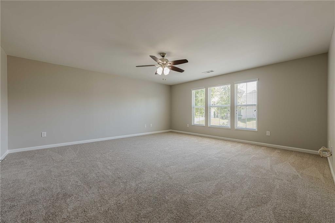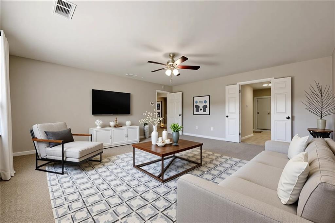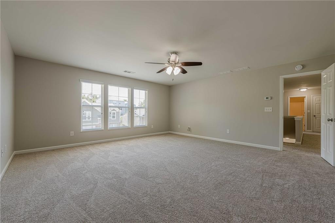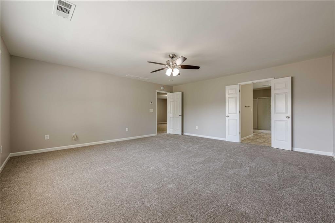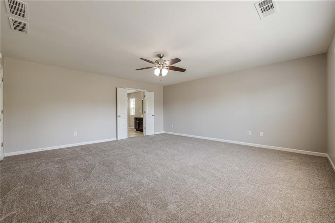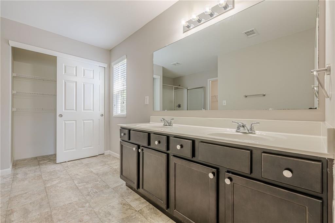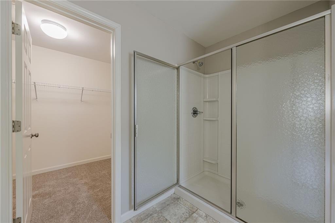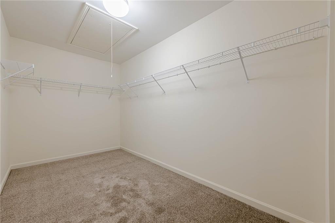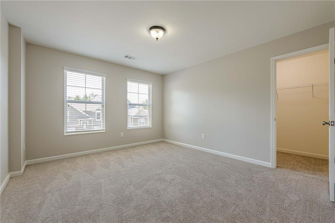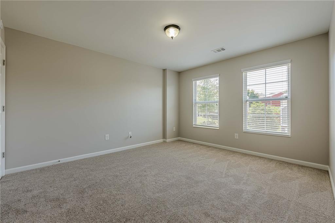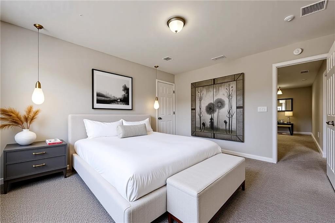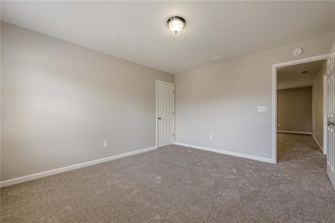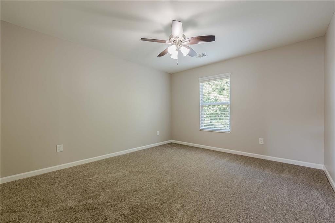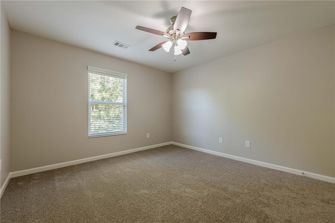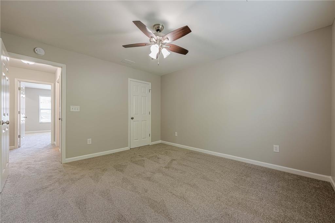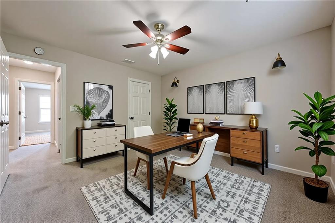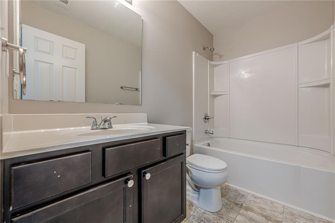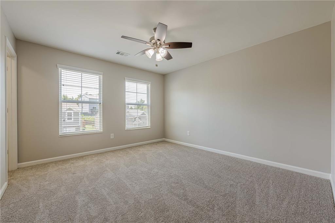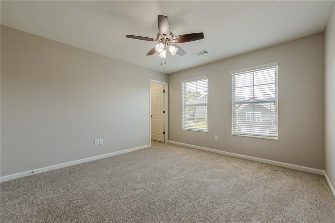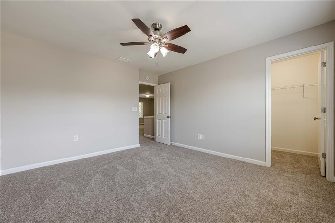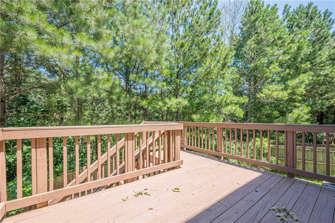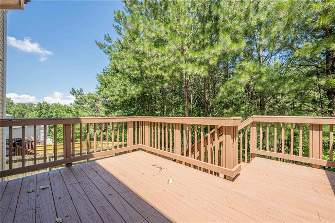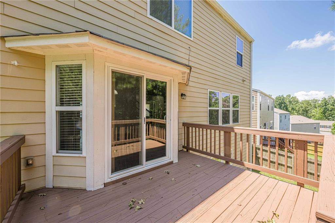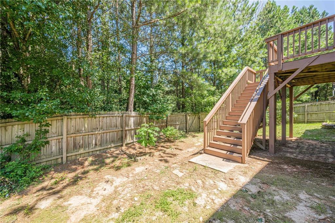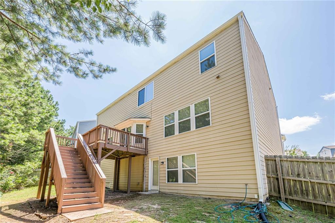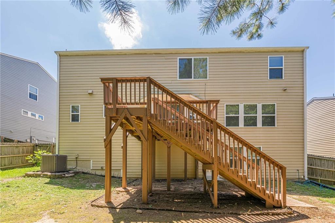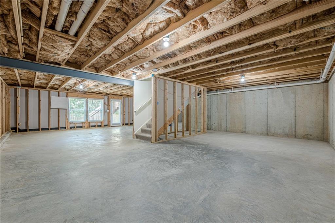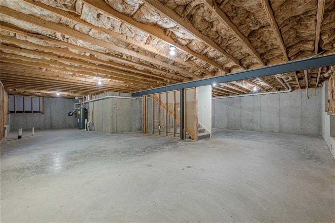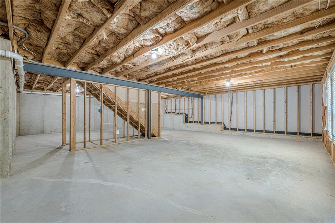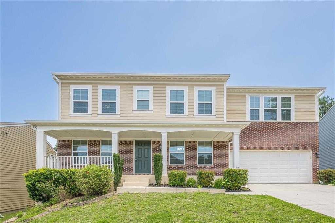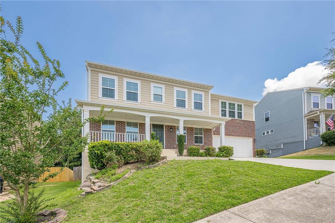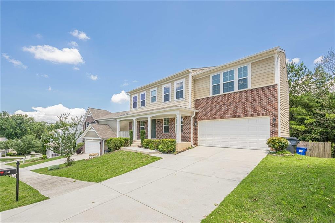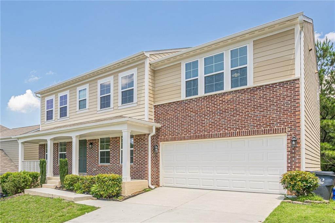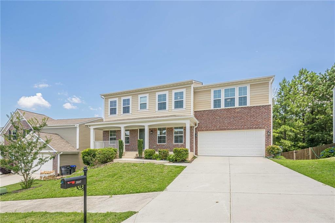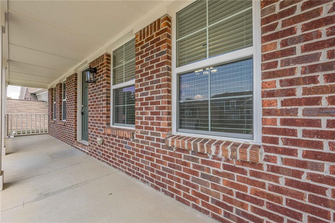1697 Shire Village Drive
Sugar Hill, GA 30518
$476,900
Beautiful Home Near Sugar Hill Greenway! You will love this well-maintained home that offers a great combination of comfort and functionality. The covered front porch welcomes you into a spacious layout, including a fireside family room that opens to the kitchen—ideal for both relaxing and entertaining. The kitchen features hardwood floors, a large center island with breakfast bar, stainless steel appliances, granite countertops, and 42" cabinets, with a bright breakfast area to start your day. A guest bedroom and full bathroom on the main level add convenience for guests or family. Upstairs, the owner’s suite is a private retreat, complete with a double sink vanity and large shower in the en-suite bathroom. Three more generously sized secondary bedrooms and a bonus/media room give you plenty of room to spread out. The unfinished daylight basement, stubbed for a bathroom, provides endless possibilities for future expansion. The deck with rear stairs leads to a private, fenced backyard—perfect for outdoor activities or relaxation. This home is ideally located near parks, shopping, dining, and everything the Sugar Hill Greenway has to offer.
- SubdivisionRivendale Crossing
- Zip Code30518
- CitySugar Hill
- CountyGwinnett - GA
Location
- StatusActive Under Contract
- MLS #7605272
- TypeResidential
- SpecialEstate Owned, Investor Owned
MLS Data
- Bedrooms5
- Bathrooms3
- Bedroom DescriptionOversized Master, Roommate Floor Plan
- RoomsBedroom, Bonus Room, Computer Room, Family Room, Game Room, Media Room, Office
- BasementBath/Stubbed, Daylight, Exterior Entry, Full, Interior Entry, Unfinished
- FeaturesDisappearing Attic Stairs, Double Vanity, Entrance Foyer, High Ceilings 9 ft Main, High Speed Internet, Walk-In Closet(s)
- KitchenBreakfast Bar, Breakfast Room, Cabinets Stain, Eat-in Kitchen, Kitchen Island, Pantry, Stone Counters, View to Family Room
- AppliancesDishwasher, Disposal, Electric Cooktop, Electric Oven/Range/Countertop, Electric Range, Microwave, Self Cleaning Oven
- HVACCeiling Fan(s), Central Air
- Fireplaces1
- Fireplace DescriptionFactory Built, Family Room, Gas Starter
Interior Details
- StyleTraditional
- ConstructionBrick Front, Cement Siding
- Built In2014
- StoriesArray
- ParkingAttached, Driveway, Garage, Garage Door Opener, Garage Faces Front, Level Driveway
- FeaturesPrivate Entrance, Private Yard, Rear Stairs
- ServicesHomeowners Association, Near Schools, Near Shopping, Sidewalks, Street Lights
- UtilitiesCable Available, Electricity Available, Phone Available, Sewer Available, Underground Utilities, Water Available
- SewerPublic Sewer
- Lot DescriptionBack Yard, Front Yard, Landscaped, Level, Open Lot, Private
- Lot Dimensionsx
- Acres0.13
Exterior Details
Listing Provided Courtesy Of: Mackenzie Crabtree Real Estate, LLC 404-458-7401

This property information delivered from various sources that may include, but not be limited to, county records and the multiple listing service. Although the information is believed to be reliable, it is not warranted and you should not rely upon it without independent verification. Property information is subject to errors, omissions, changes, including price, or withdrawal without notice.
For issues regarding this website, please contact Eyesore at 678.692.8512.
Data Last updated on December 9, 2025 4:03pm
