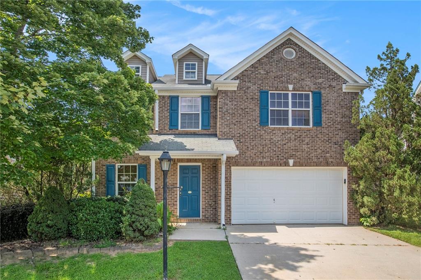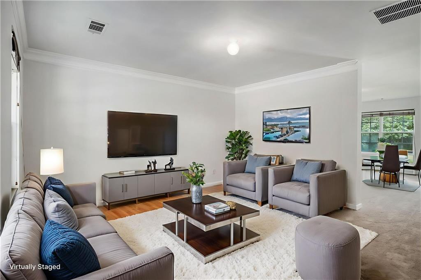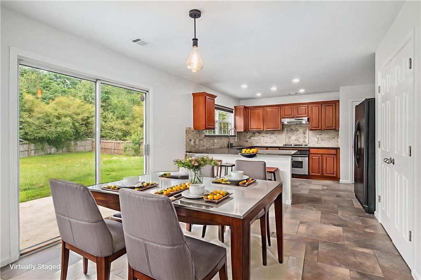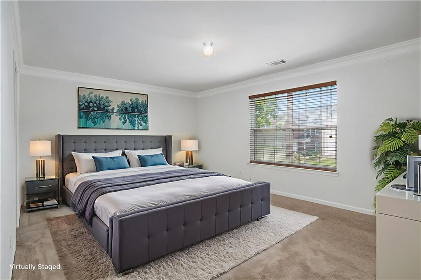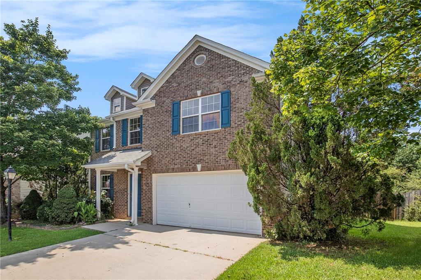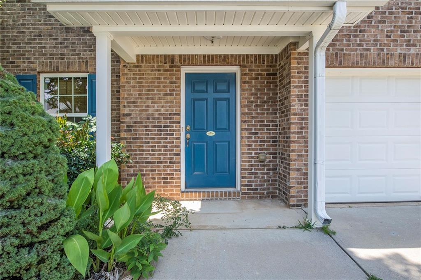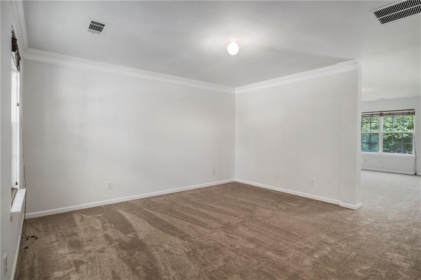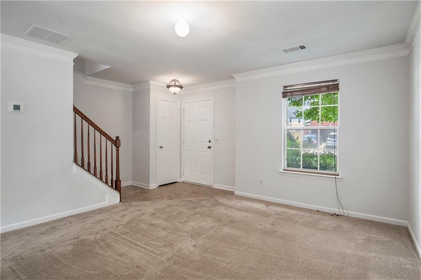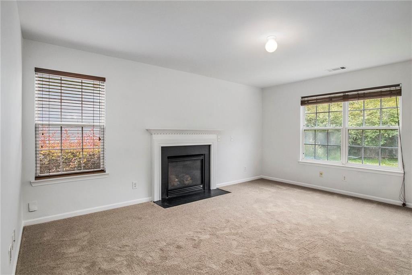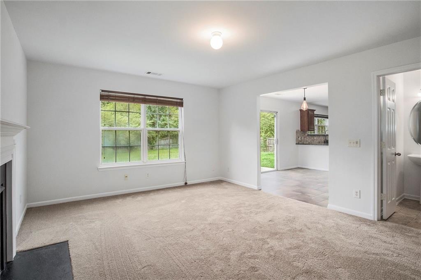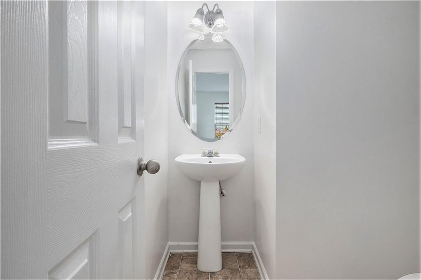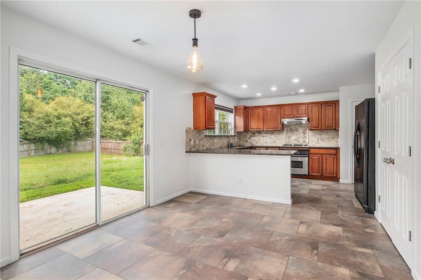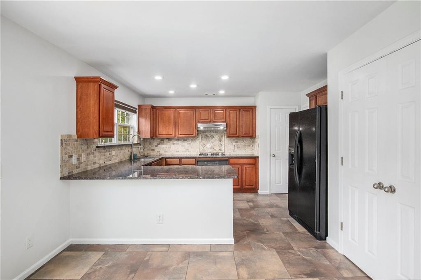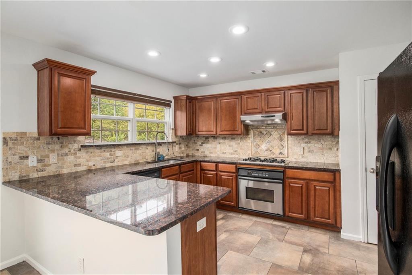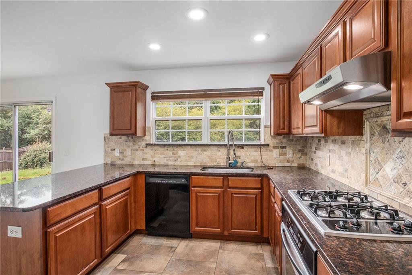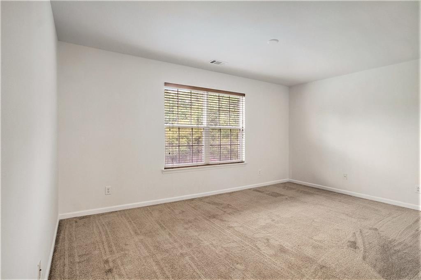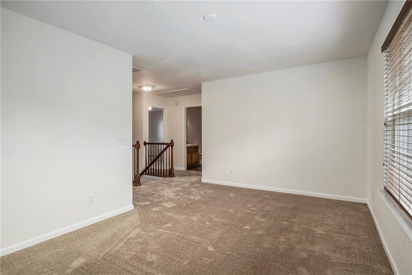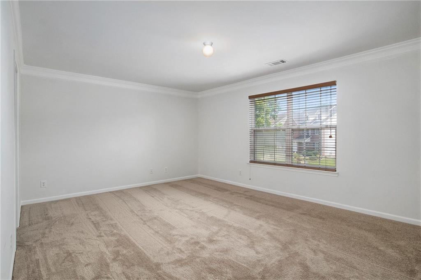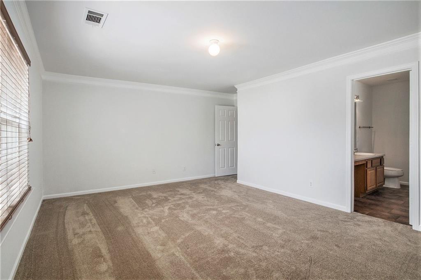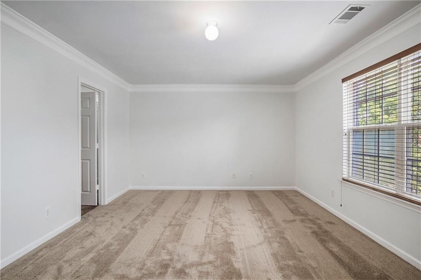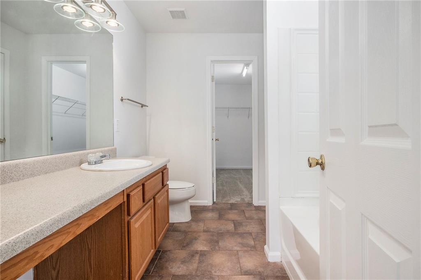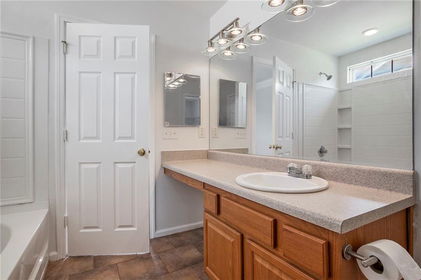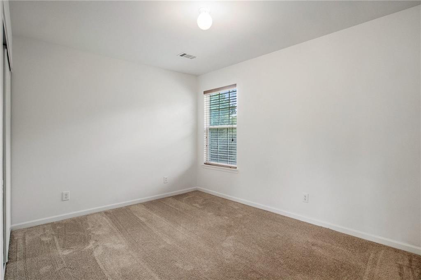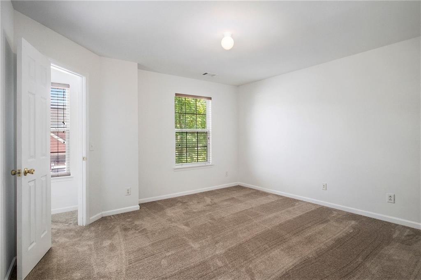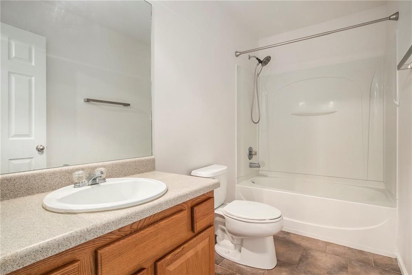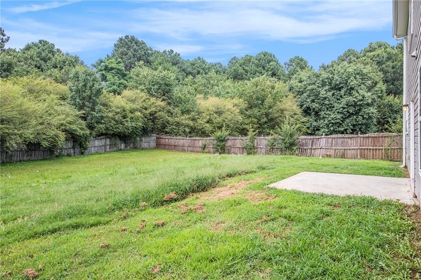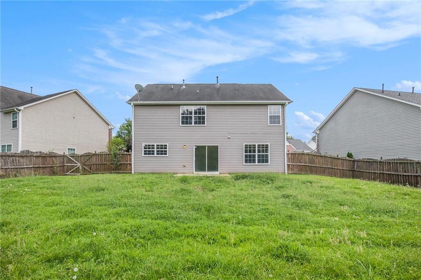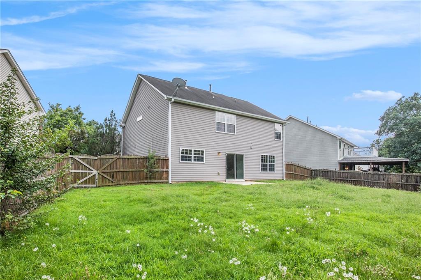926 Hawthorn Lane
Grayson, GA 30017
$345,000
Welcome to this charming 3-bedroom, 2.5-bathroom home located in the highly desirable Grayson school district. Situated in a vibrant community with top-notch amenities, this home offers a comfortable and functional layout with space for everyone. The inviting family room features a cozy fireplace and opens seamlessly to the kitchen, making it perfect for entertaining. The kitchen boasts stained cabinets, granite countertops, a tiled backsplash, a breakfast bar, and a gas cooktop—ideal for both everyday meals and hosting guests. Upstairs, you’ll find a spacious loft that provides great flex space for a home office, playroom, or media area. The primary suite includes a walk-in closet and an en-suite bath, while two additional bedrooms share a full hall bathroom. The laundry room is conveniently located upstairs and includes a washer and dryer for added convenience. Enjoy outdoor living on the patio that overlooks a fenced-in backyard—perfect for pets, gardening, or relaxing. Neighborhood amenities include a pool, clubhouse, tennis courts, playground, and more, offering a resort-style living experience. Located with easy access to shopping, parks, downtown Grayson, and major roadways, this home combines comfort, convenience, and community in one of Gwinnett’s most sought-after areas.
- SubdivisionHawthorn Glen
- Zip Code30017
- CityGrayson
- CountyGwinnett - GA
Location
- StatusPending
- MLS #7605327
- TypeResidential
- SpecialInvestor Owned
MLS Data
- Bedrooms3
- Bathrooms2
- Half Baths1
- RoomsFamily Room, Living Room, Loft
- FeaturesHigh Speed Internet, Walk-In Closet(s)
- KitchenBreakfast Bar, Cabinets Stain, Eat-in Kitchen, Pantry, Stone Counters, View to Family Room
- AppliancesDishwasher, Dryer, Electric Oven/Range/Countertop, Gas Cooktop, Range Hood, Refrigerator, Washer
- HVACCentral Air
- Fireplaces1
- Fireplace DescriptionFamily Room
Interior Details
- StyleTraditional
- ConstructionBrick Front
- Built In2004
- StoriesArray
- ParkingDriveway, Garage, Garage Faces Front
- ServicesHomeowners Association, Pool, Sidewalks, Street Lights, Tennis Court(s)
- UtilitiesCable Available, Electricity Available, Natural Gas Available, Phone Available, Sewer Available, Water Available
- SewerPublic Sewer
- Lot DescriptionBack Yard, Front Yard
- Lot Dimensions50x122x102x152
- Acres0.22
Exterior Details
Listing Provided Courtesy Of: Mark Spain Real Estate 770-886-9000

This property information delivered from various sources that may include, but not be limited to, county records and the multiple listing service. Although the information is believed to be reliable, it is not warranted and you should not rely upon it without independent verification. Property information is subject to errors, omissions, changes, including price, or withdrawal without notice.
For issues regarding this website, please contact Eyesore at 678.692.8512.
Data Last updated on August 22, 2025 11:53am
