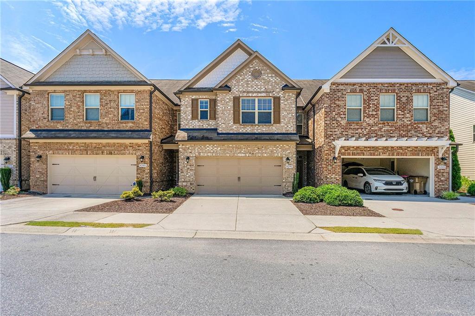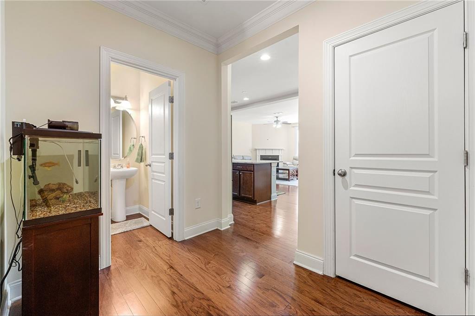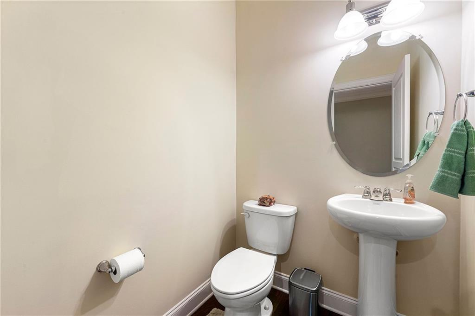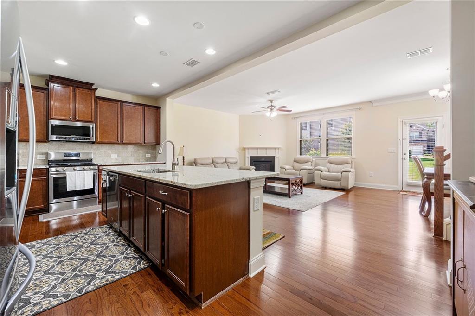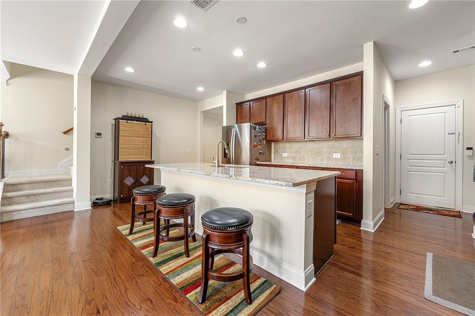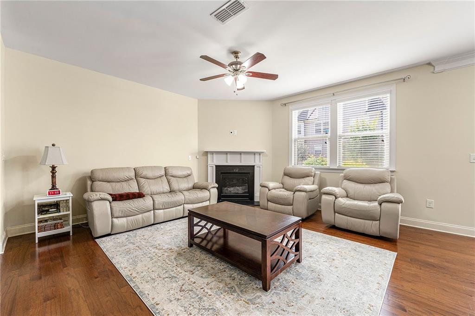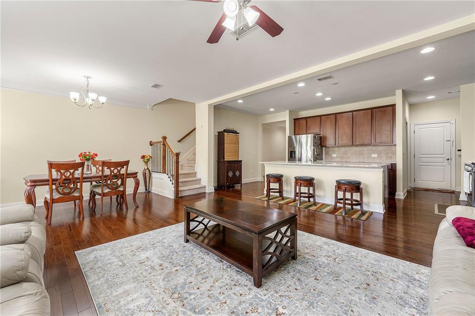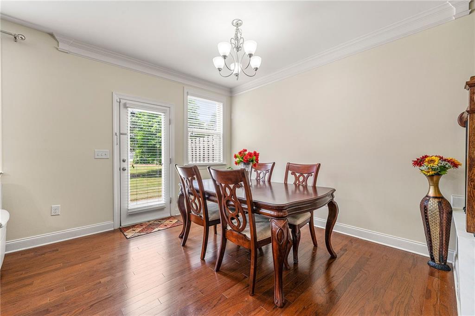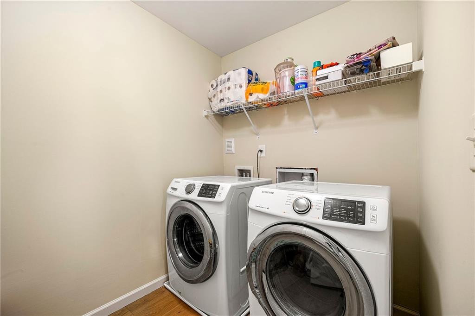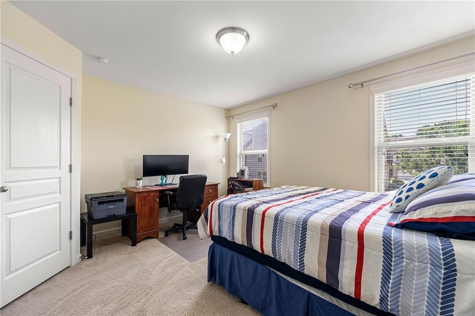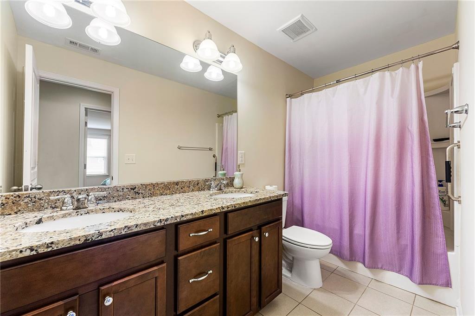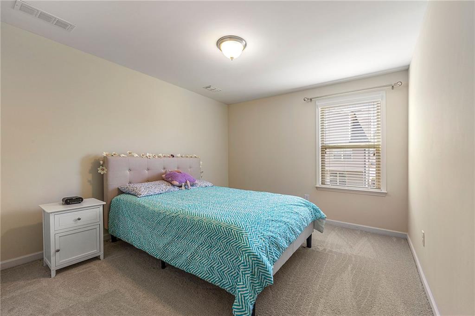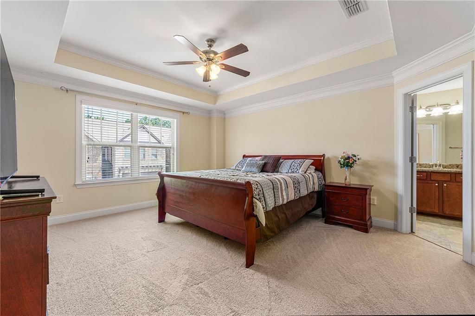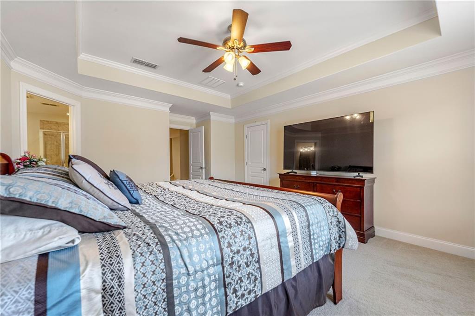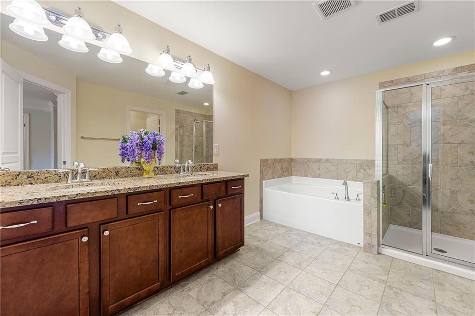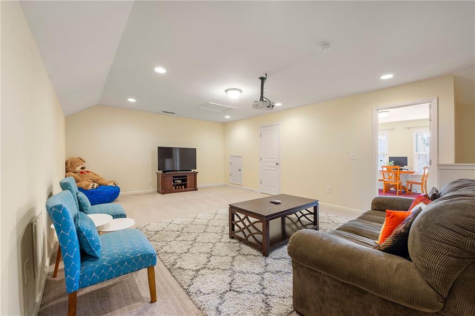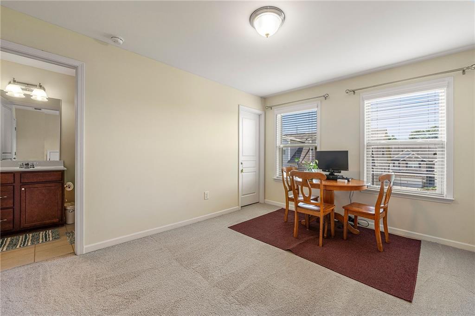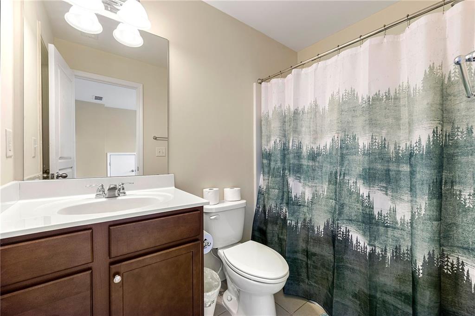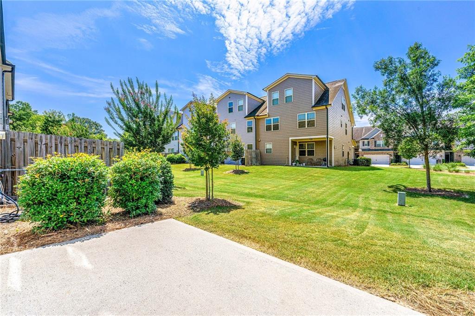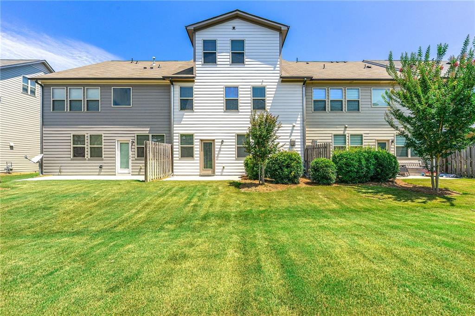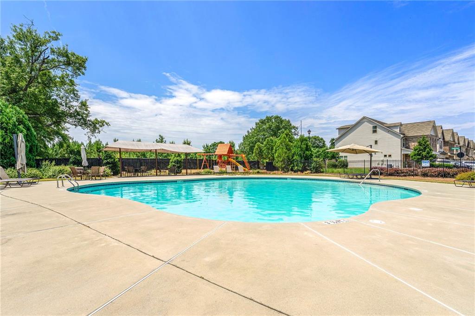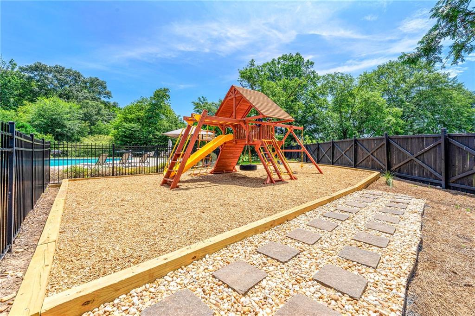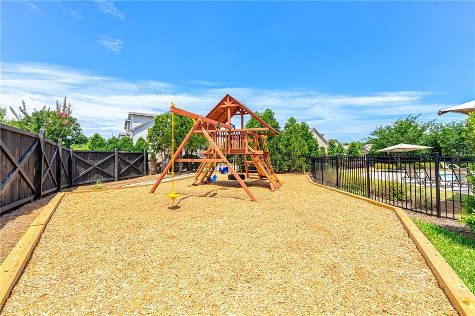8295 Village Place
Suwanee, GA 30024
$590,000
Stunning North-Facing 3-Story Townhouse in Prestigious Lambert School District Step inside this beautifully maintained 4-bedroom, 3.5-bathroom townhouse and discover elegant living across three spacious levels. Hardwood floors flow seamlessly throughout the main level, designed for effortless entertaining and everyday comfort. The chef’s kitchen is a true showstopper, featuring stainless steel appliances, granite countertops, stained cabinetry, a large island, and a walk-in pantry—perfect for any culinary enthusiast. The open-concept layout continues into the bright dining and living areas, ideal for gatherings both large and small. Upstairs, retreat to the oversized primary suite with a spa-inspired bathroom that includes a double vanity, soaking tub, walk-in shower, and dual walk-in closets. Two generously sized secondary bedrooms also feature walk-in closets and share a stylishly appointed hall bath. The third floor offers incredible flexibility, featuring a large loft space, an additional bedroom with a full bathroom, and a walk-in closet—perfect for use as a guest suite, home office, media room, or private retreat. Lightly used and feeling like new, the third floor offers privacy and quiet for remote work or relaxation. Additional highlights include a freshly painted interior and brand-new carpet (to be installed) for a move-in-ready experience. Located in a gated community with pool access, Brand new Children’s play area and a huge backyard space. This home falls within the sought-after Lambert High School district and the low-tax Forsyth County zone. HOA fees include roof and exterior maintenance, termite protection, trash, pool access, common area insurance, and gated security. Enjoy the convenience of nearby McGinnis Ferry Road, with shopping, dining, and entertainment all within walking distance. Don’t miss this exceptional home in an unbeatable location—schedule your tour today!
- SubdivisionVillages At Shakerag
- Zip Code30024
- CitySuwanee
- CountyForsyth - GA
Location
- ElementaryJohns Creek
- JuniorRiverwatch
- HighLambert
Schools
- StatusPending
- MLS #7605342
- TypeCondominium & Townhouse
MLS Data
- Bedrooms4
- Bathrooms3
- Half Baths1
- RoomsAttic, Bonus Room
- FeaturesDouble Vanity, High Ceilings 9 ft Lower
- KitchenBreakfast Bar, Cabinets Stain, Eat-in Kitchen, Kitchen Island, Stone Counters, View to Family Room
- AppliancesDishwasher, Disposal, Gas Range, Microwave, Refrigerator
- HVACCentral Air
- Fireplaces1
- Fireplace DescriptionGas Starter
Interior Details
- StyleCraftsman
- ConstructionBrick, Cement Siding
- Built In2016
- StoriesArray
- ParkingGarage
- UtilitiesCable Available, Electricity Available, Natural Gas Available, Sewer Available, Underground Utilities, Water Available
- SewerPublic Sewer
- Lot DescriptionBack Yard
- Lot Dimensionsx
- Acres0.05
Exterior Details
Listing Provided Courtesy Of: Keller Williams Realty Atl North 770-509-0700

This property information delivered from various sources that may include, but not be limited to, county records and the multiple listing service. Although the information is believed to be reliable, it is not warranted and you should not rely upon it without independent verification. Property information is subject to errors, omissions, changes, including price, or withdrawal without notice.
For issues regarding this website, please contact Eyesore at 678.692.8512.
Data Last updated on October 9, 2025 3:03pm
