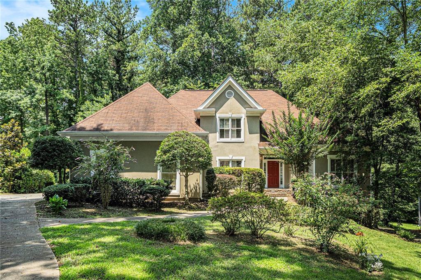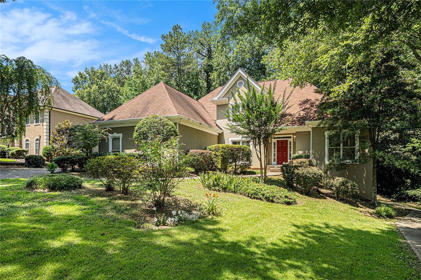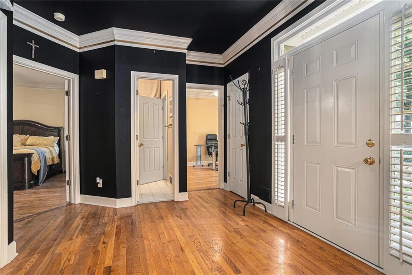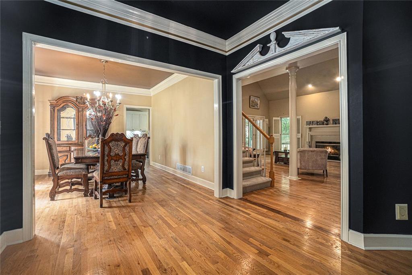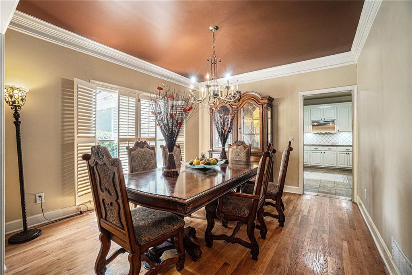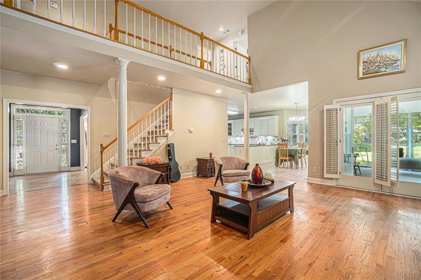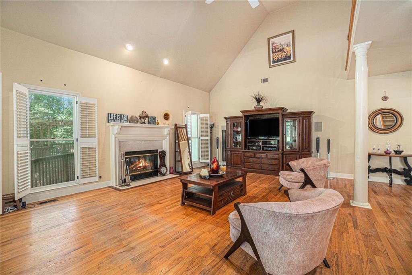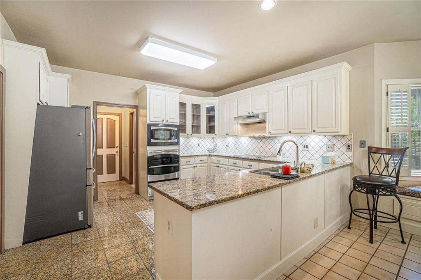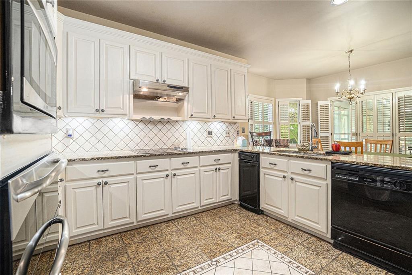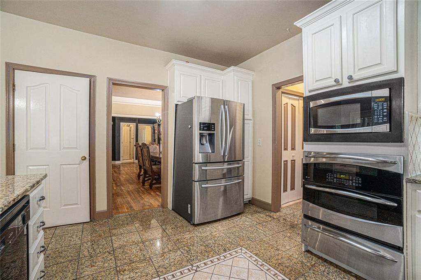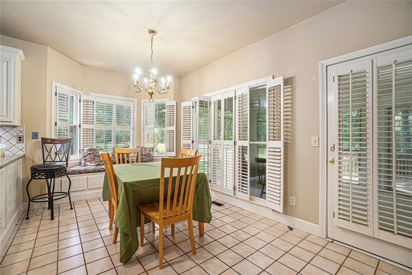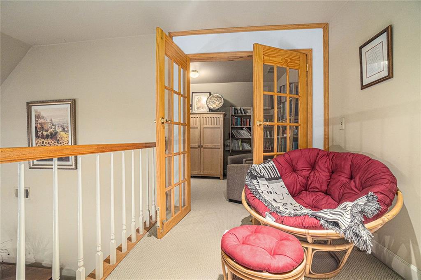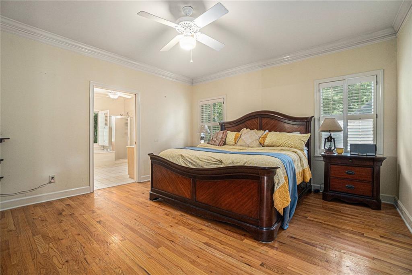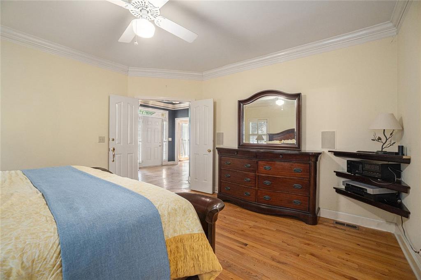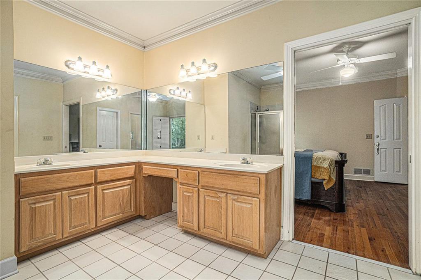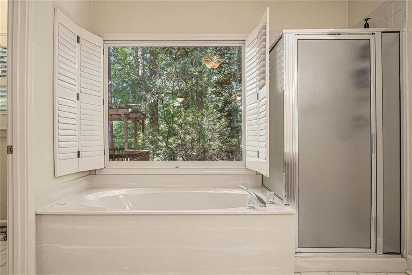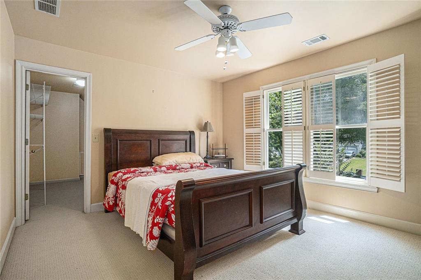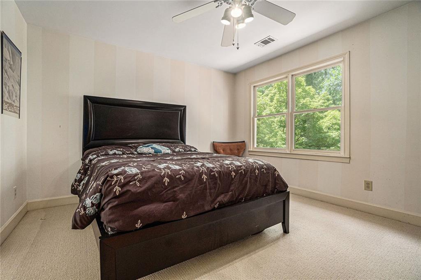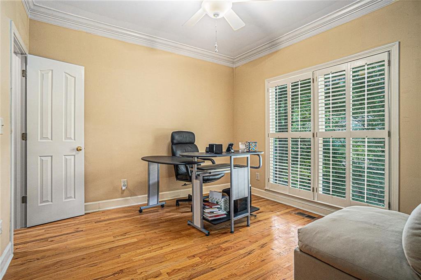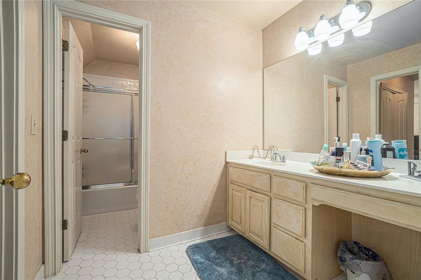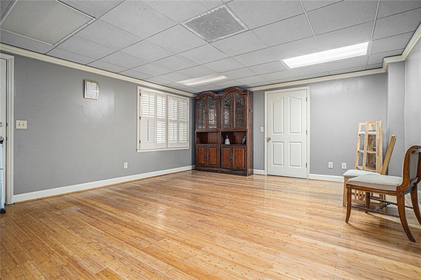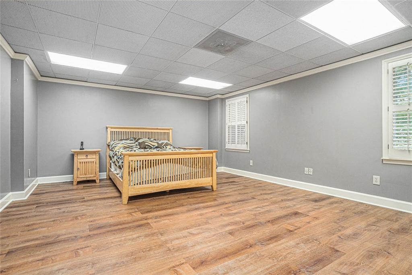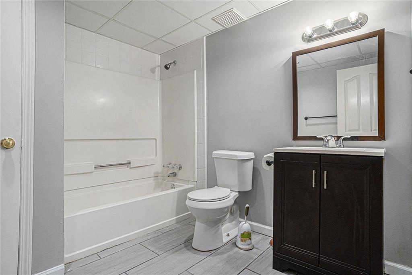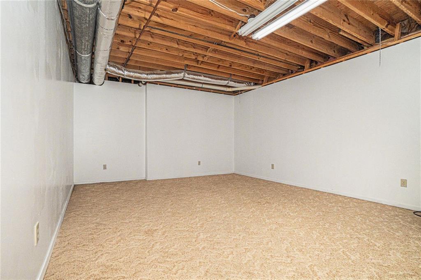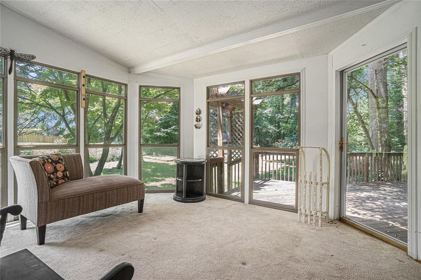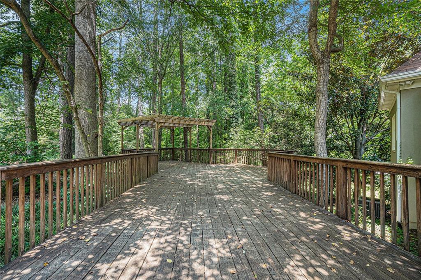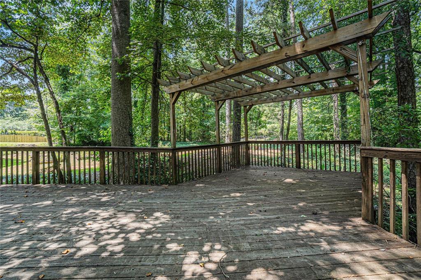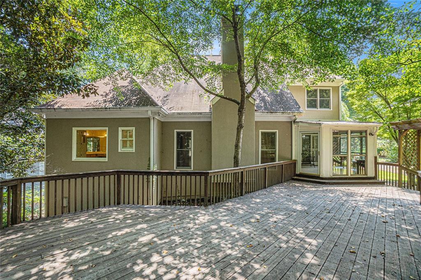2695 Moon Cabin Drive
Powder Springs, GA 30127
$534,900
Welcome to Your Dream Home in Powder Springs! This stunning 5-bedroom, 4-bathroom residence with a primary suite on the main floor offers the perfect blend of comfort, style, and functionality. Located in the heart of Powder Springs, this home features gleaming hardwood floors, a central vacuum system and plantation shutters throughout, adding timeless character and providing energy-efficient, durable window treatments. Situated on a spacious nearly ¾-acre lot, the home boasts a stucco exterior and a beautifully landscaped yard equipped with a sprinkler system—ideal for outdoor activities and entertaining. Step into your serene backyard oasis, complete with a large patio deck and pergola, perfect for barbecues, gatherings, or quiet relaxation. The owner has thoughtfully expanded the home with a 160 sqft sunroom, offering stunning views and direct access to the backyard, kitchen, and family room—creating a seamless indoor-outdoor living experience. Additional highlights include: -Full walkout basement with ample space for storage, a gym, or additional living areas. -Spacious layout ideal for families or multi-generational living. -Located in a friendly, well-established neighborhood. -Minutes from top-rated schools, parks, shopping, and dining. -Easy access to major highways for a smooth commute to Atlanta and surrounding areas. Don’t miss this rare opportunity to own a beautifully updated home in one of Powder Springs’ most desirable communities!
- SubdivisionMceachern Ridge
- Zip Code30127
- CityPowder Springs
- CountyCobb - GA
Location
- StatusActive
- MLS #7605463
- TypeResidential
MLS Data
- Bedrooms5
- Bathrooms4
- Bedroom DescriptionMaster on Main
- RoomsBasement, Bathroom, Computer Room, Kitchen, Sun Room, Dining Room, Laundry, Exercise Room, Loft
- BasementFinished, Exterior Entry, Interior Entry, Finished Bath, Full, Daylight
- FeaturesCentral Vacuum, Cathedral Ceiling(s), Crown Molding, High Ceilings 10 ft Main
- KitchenCabinets Other, Breakfast Bar, Cabinets White, Eat-in Kitchen, Solid Surface Counters, Pantry Walk-In, View to Family Room, Stone Counters
- AppliancesElectric Cooktop, Disposal, Dishwasher, Electric Oven/Range/Countertop, Electric Range, Microwave, Self Cleaning Oven, Trash Compactor, Gas Water Heater
- HVACCeiling Fan(s), Central Air
- Fireplaces1
- Fireplace DescriptionFamily Room, Gas Starter
Interior Details
- StyleTraditional
- ConstructionStucco
- Built In1989
- StoriesArray
- ParkingAttached, Garage
- FeaturesGarden, Lighting, Private Entrance, Rain Gutters
- ServicesNear Shopping, Near Schools, Street Lights
- UtilitiesSewer Available, Cable Available, Electricity Available, Natural Gas Available, Phone Available, Underground Utilities, Water Available
- SewerSeptic Tank
- Lot DescriptionBack Yard, Front Yard, Landscaped, Level, Wooded
- Lot Dimensionsx
- Acres0.691
Exterior Details
Listing Provided Courtesy Of: BHGRE Metro Brokers 404-843-2500

This property information delivered from various sources that may include, but not be limited to, county records and the multiple listing service. Although the information is believed to be reliable, it is not warranted and you should not rely upon it without independent verification. Property information is subject to errors, omissions, changes, including price, or withdrawal without notice.
For issues regarding this website, please contact Eyesore at 678.692.8512.
Data Last updated on February 20, 2026 5:35pm
