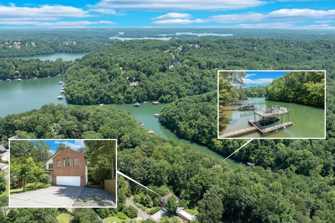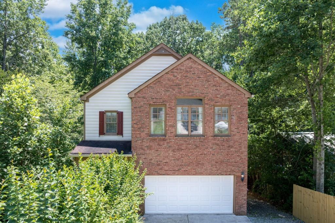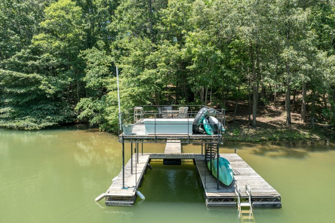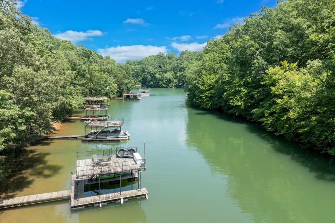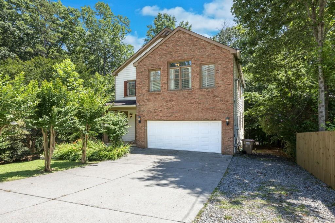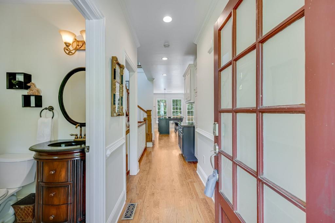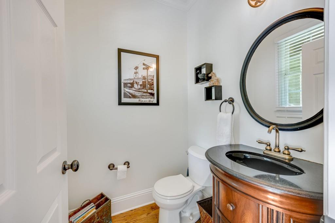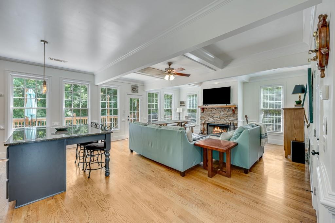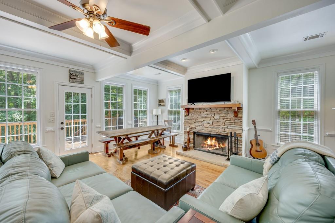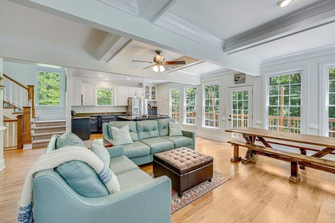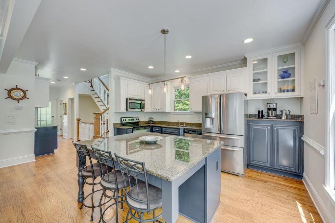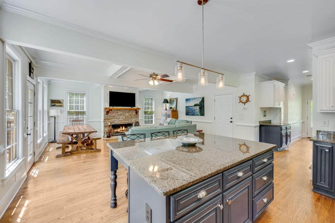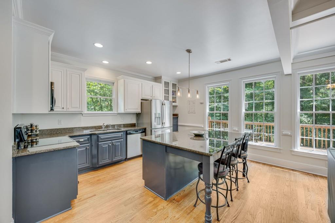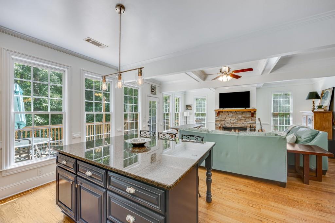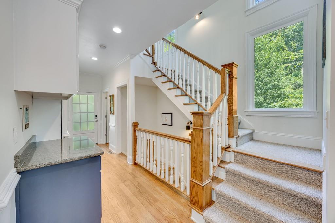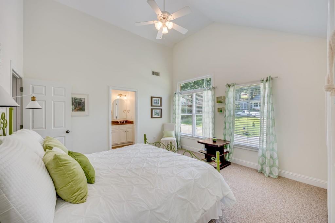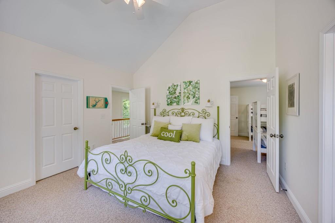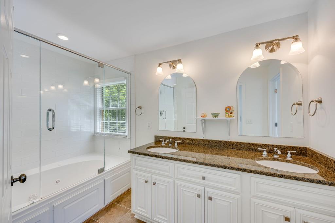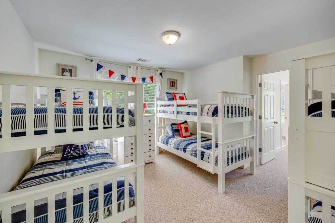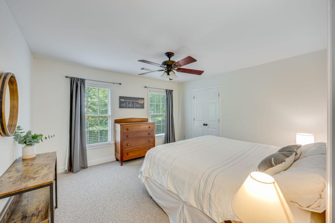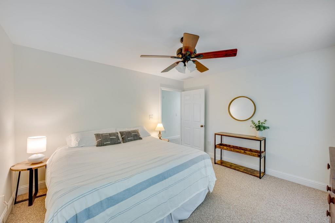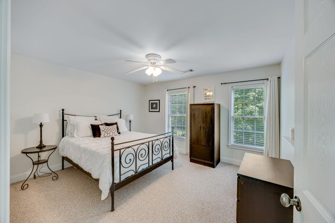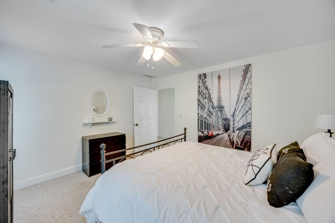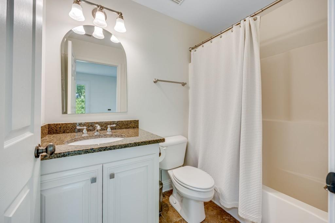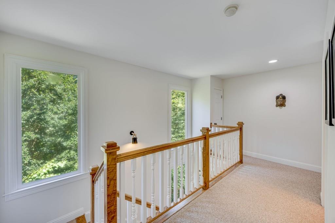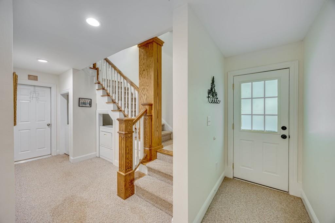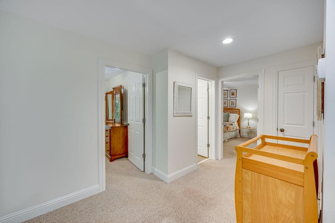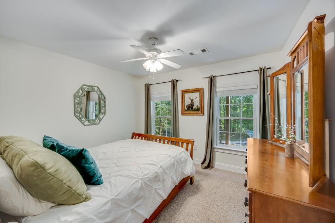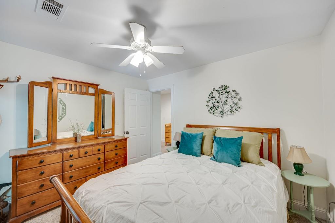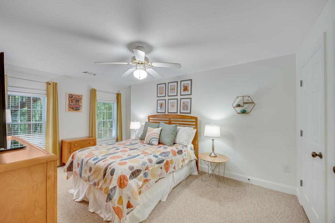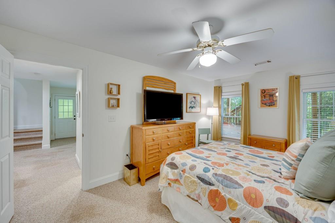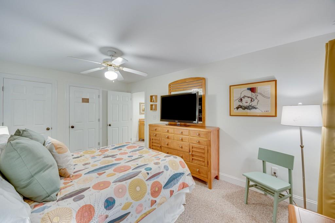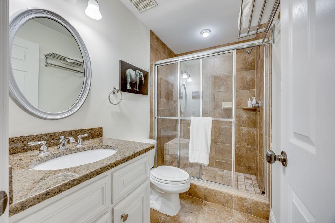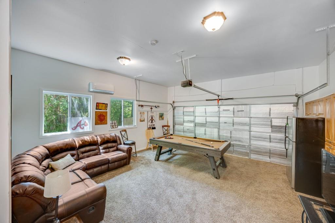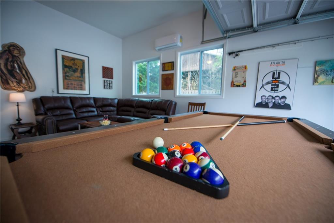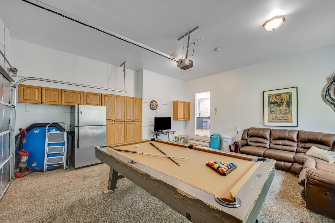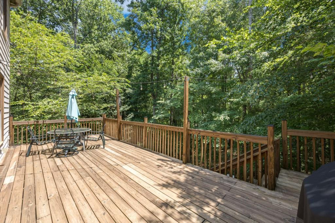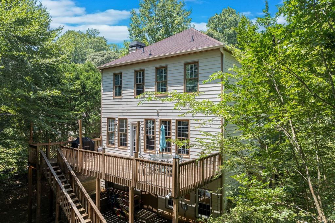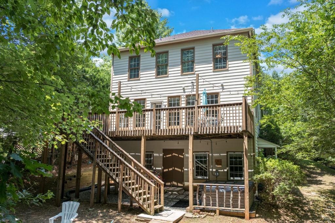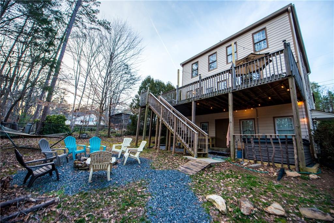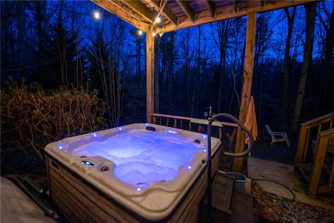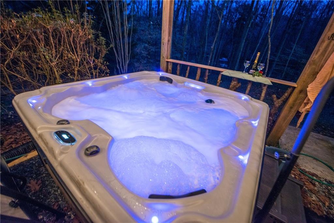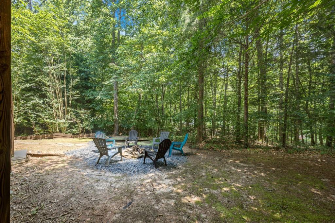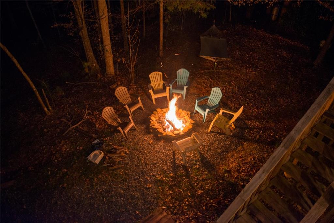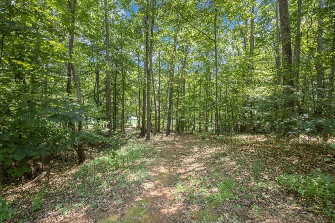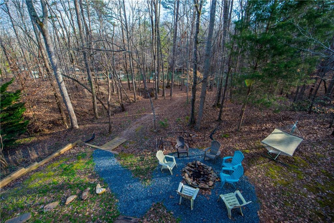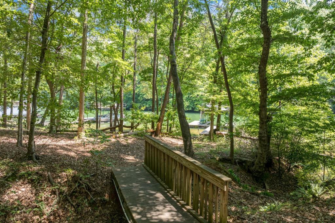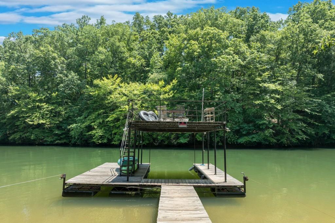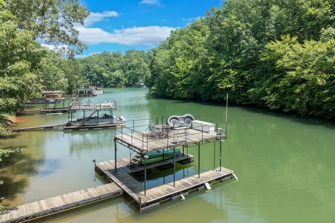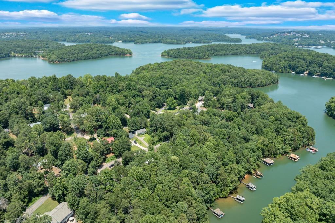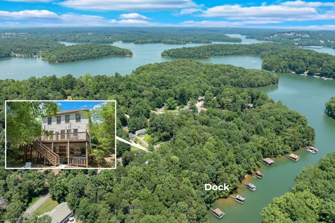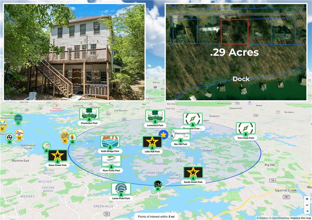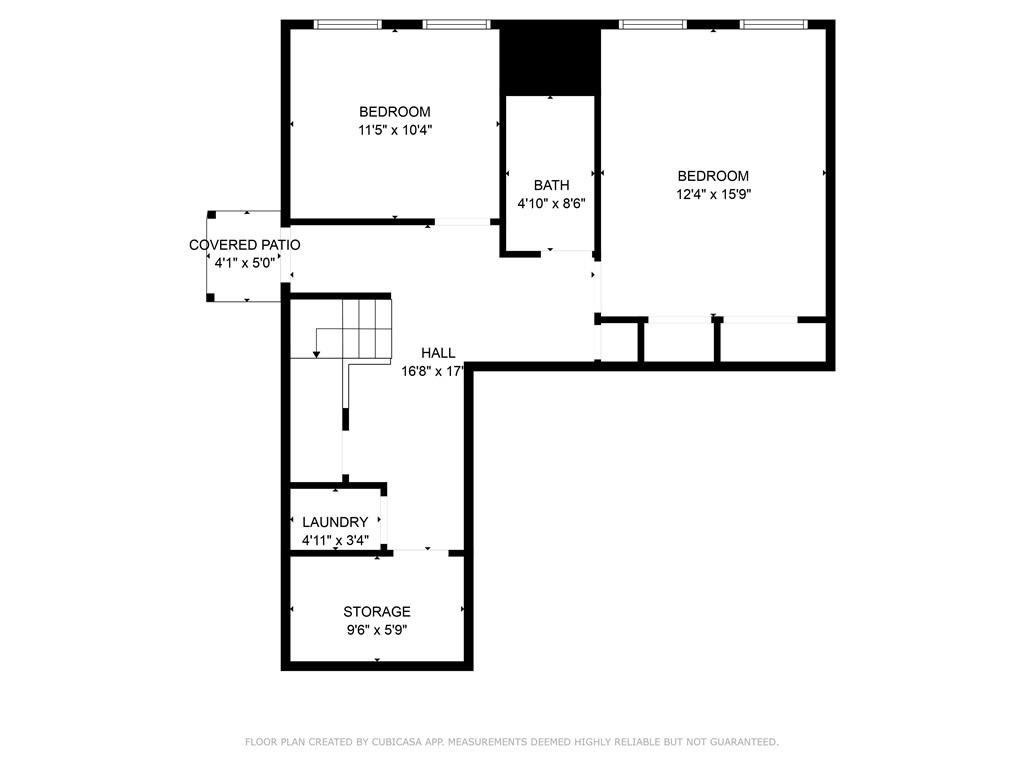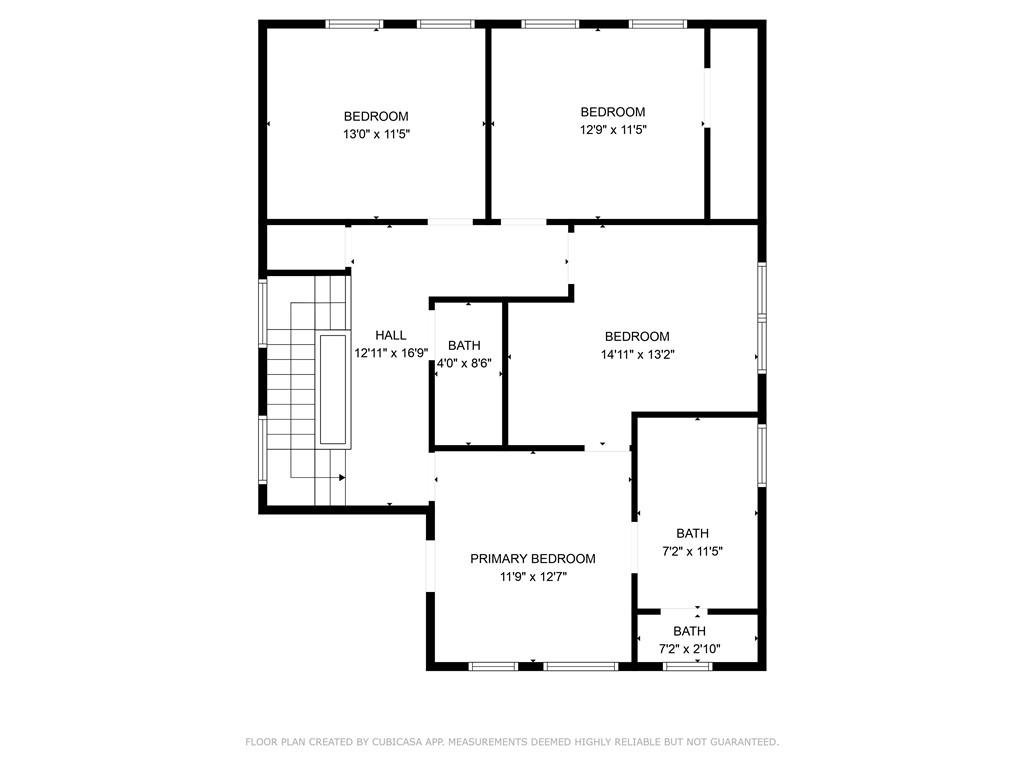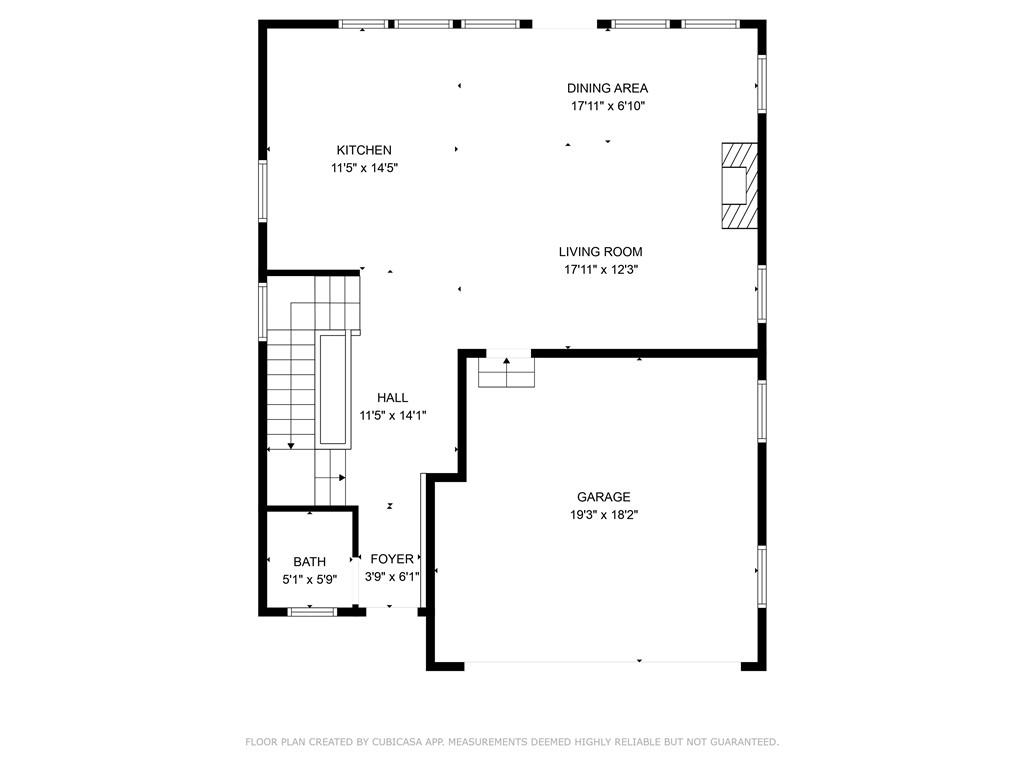7105 Haw Creek Place
Gainesville, GA 30506
$759,000
Welcome to your perfect lakeside getaway, where you can relax on the back deck and watch the sun dance on the water. This beautiful Lake Lanier home comes fully furnished and features a light-filled, open-concept layout with hardwood floors throughout the main level, a spacious kitchen with ample cabinetry and granite countertops. There's plenty of space to accommodate all your overnight guests including two flex rooms, perfectly suited to accommodate your personal needs. The bonus entertainment area includes a pool table, extra refrigerator, and TV, perfect for game nights or could be transformed back into a two car garage. You'll enjoy the easy walk to your private single-slip dock with a party deck situated in a quiet cove ideal for swimming, fishing, kayaking, paddleboarding, or simply floating the summer days away. The outdoor living is unmatched with a large deck for entertaining family and friends, a hot tub to unwind, and a fire pit for cozy evenings under the stars. Whether you're looking for a weekend escape or a full-time lake lifestyle, this home offers peace, privacy, and the ultimate Lake Lanier experience in one of the lake's most desirable locations. Situated in a top-rated school district with no HOA restrictions, it's ideal for both permanent residents or a second home. Conveniently located just a short boat ride to Pelican Pete's and Athens Boat Club, and a quick drive to GA 400, Gainesville, and Dawsonville. Schedule your private tour today and experience lake living at its best!
- SubdivisionLake Lanier- Private Dock
- Zip Code30506
- CityGainesville
- CountyForsyth - GA
Location
- ElementaryChestatee
- JuniorLittle Mill
- HighEast Forsyth
Schools
- StatusActive
- MLS #7605503
- TypeResidential
MLS Data
- Bedrooms4
- Bathrooms3
- Half Baths1
- Bedroom DescriptionOversized Master
- RoomsFamily Room, Game Room, Living Room
- BasementDaylight, Exterior Entry, Finished, Finished Bath, Full, Interior Entry
- FeaturesBeamed Ceilings, Coffered Ceiling(s), Disappearing Attic Stairs, Entrance Foyer, High Ceilings 9 ft Main, High Ceilings 9 ft Upper, High Ceilings 10 ft Lower, Walk-In Closet(s)
- KitchenCabinets Other, Cabinets White, Kitchen Island, Solid Surface Counters, Stone Counters, View to Family Room
- AppliancesDishwasher, Dryer, Electric Range, Electric Water Heater, Microwave, Refrigerator, Washer
- HVACCeiling Fan(s), Central Air, Electric
- Fireplaces1
- Fireplace DescriptionFamily Room, Masonry
Interior Details
- StyleCraftsman
- ConstructionBrick, Concrete, HardiPlank Type
- Built In2007
- StoriesArray
- Body of WaterLanier
- ParkingAttached, Driveway, Garage, Garage Door Opener, Garage Faces Front, Kitchen Level, Level Driveway
- FeaturesPrivate Yard
- ServicesBoating, Fishing, Lake
- UtilitiesCable Available, Electricity Available, Phone Available, Water Available
- SewerSeptic Tank
- Lot DescriptionBack Yard, Lake On Lot, Level, Wooded
- Lot Dimensions113x116x110x111
- Acres0.25
Exterior Details
Listing Provided Courtesy Of: The Norton Agency 770-532-0022

This property information delivered from various sources that may include, but not be limited to, county records and the multiple listing service. Although the information is believed to be reliable, it is not warranted and you should not rely upon it without independent verification. Property information is subject to errors, omissions, changes, including price, or withdrawal without notice.
For issues regarding this website, please contact Eyesore at 678.692.8512.
Data Last updated on August 24, 2025 12:53am
