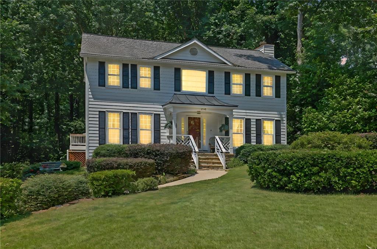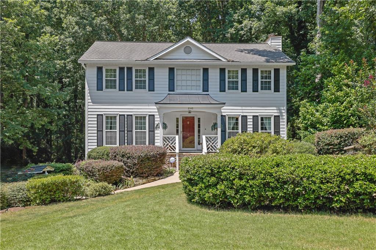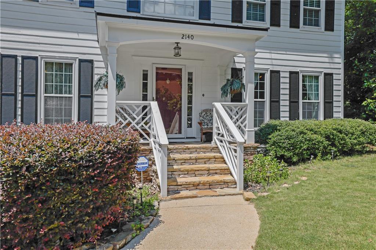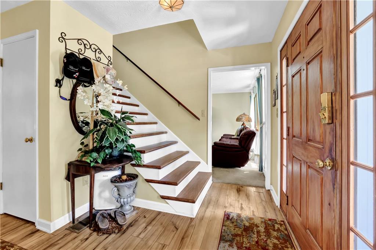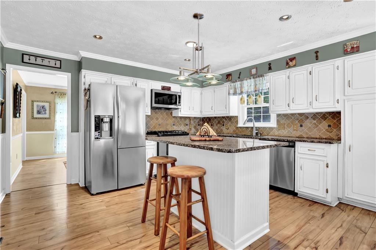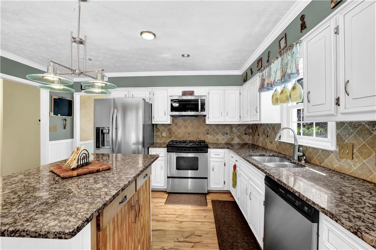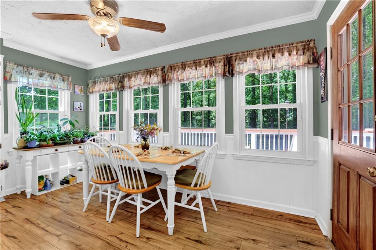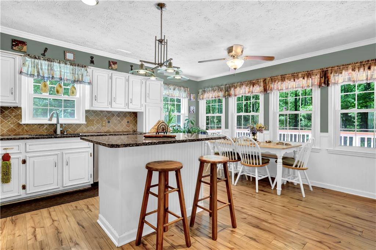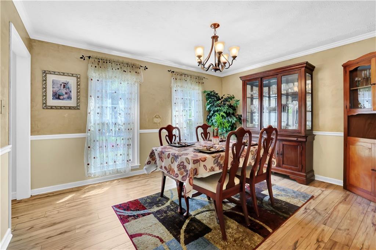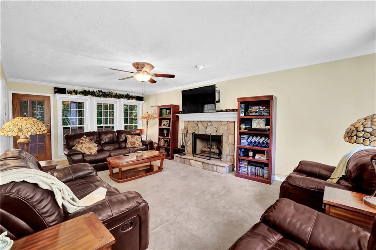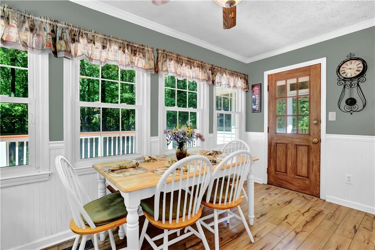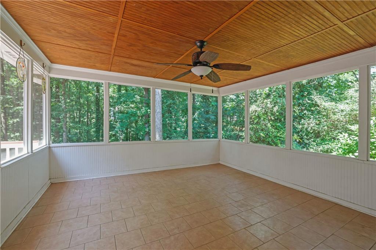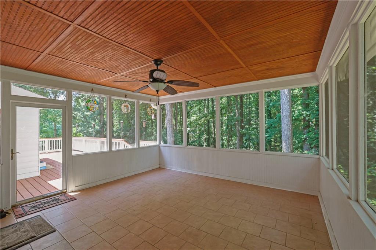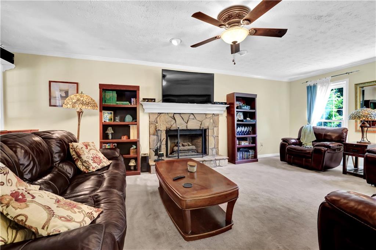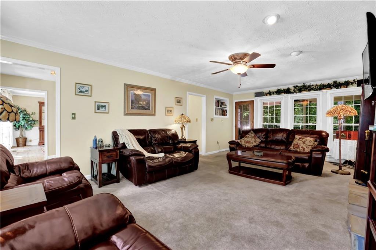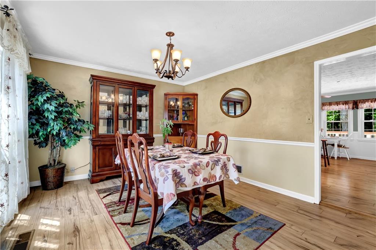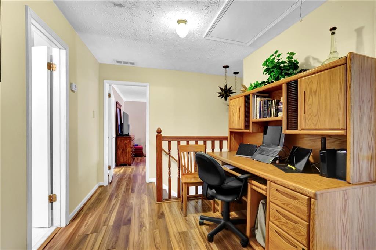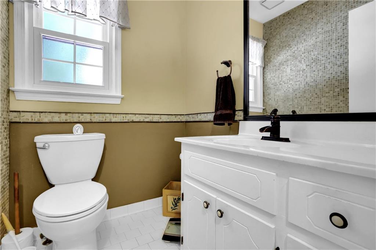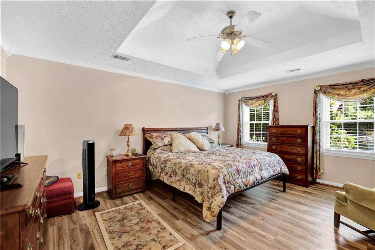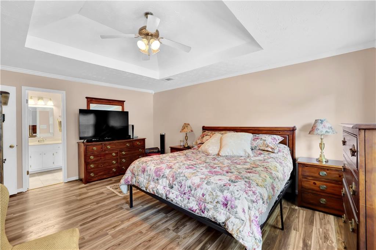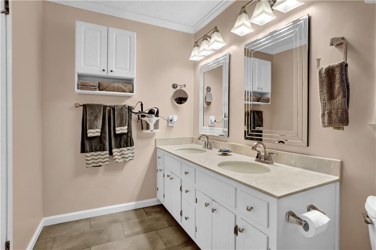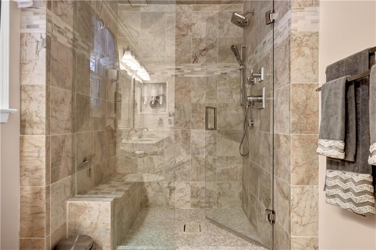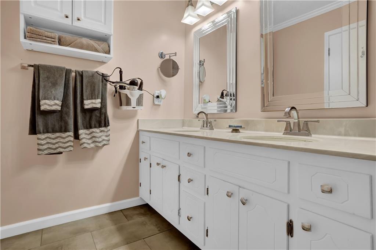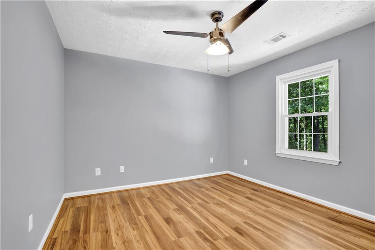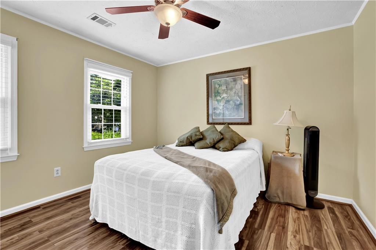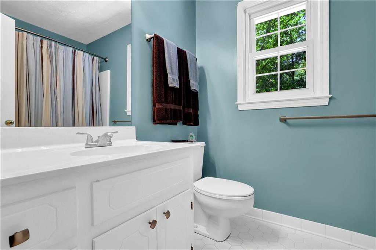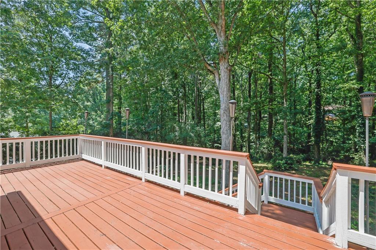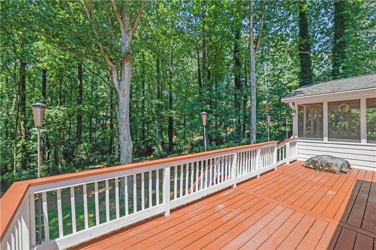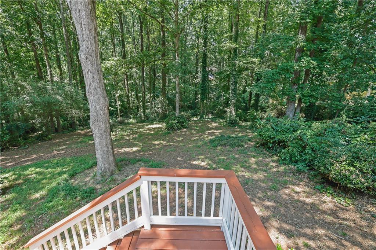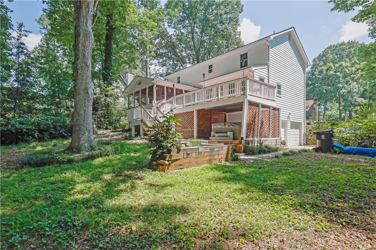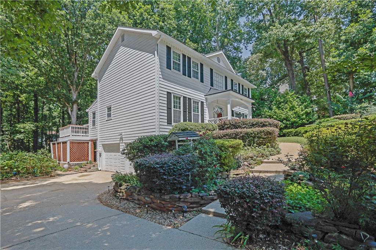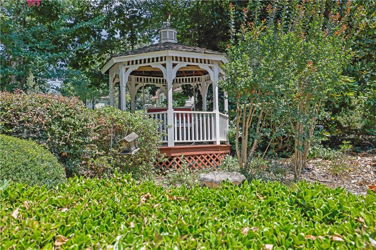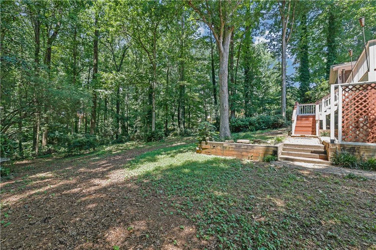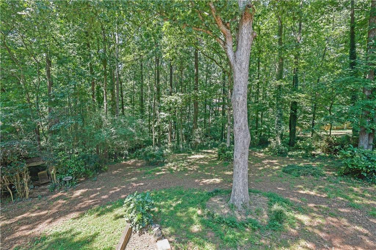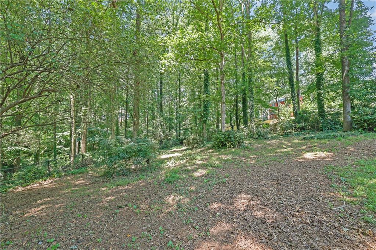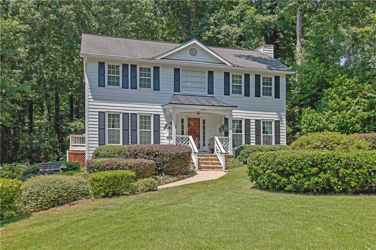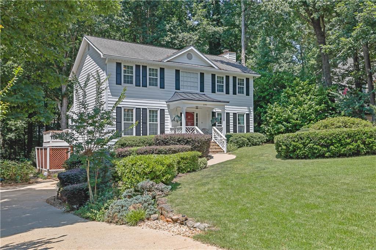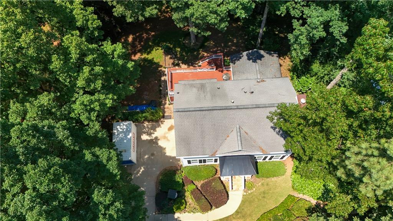2140 Hamstead Court
Suwanee, GA 30024
$399,900
Beautifully updated and maintained 3-bedroom, 2.5-bathroom home in a park-like setting on a minimal traffic 0.67-acre lot with no HOA in Suwanee's Collins Hill School District. Energy-efficient upgrades include Hardie Plank exterior and argon gas tinted double-pane windows. Gas fireplace. Bonus 256 sf (16 x16) insulated all-season room (not included in total sf) opens to a huge 330 sf deck and a 6-person hot tub with built-in entertainment system. New Rheem 2T AC system. Basement: Extra storage/storm shelter in the 316 sf interior-access basement (also not included in total sf). Chef's kitchen features a gas stove, new dishwasher, French door refrigerator, food prep island, granite surfaces, plenty of cabinet storage. Laundry closet with front load washer and gas frontload dryer with matching pedestals. Engineered hardwood flooring provides an elevated low-maintenance finish. The owner's suite boasts crown molding, tray ceiling, spacious walk-in closet, and a spa-like luxurious marble tile shower. With ample space to entertain and a private backyard, this home offers the perfect blend of southern charm, comfort, privacy, and convenience. Don’t miss the chance to make this stunning property yours!
- SubdivisionDeer Lake Estates
- Zip Code30024
- CitySuwanee
- CountyGwinnett - GA
Location
- ElementaryWalnut Grove - Gwinnett
- JuniorCreekland - Gwinnett
- HighCollins Hill
Schools
- StatusPending
- MLS #7605538
- TypeResidential
MLS Data
- Bedrooms3
- Bathrooms2
- Half Baths1
- Bedroom DescriptionSplit Bedroom Plan
- RoomsLiving Room, Sun Room
- BasementDriveway Access, Partial
- FeaturesDouble Vanity, Entrance Foyer, High Ceilings 9 ft Main, High Speed Internet, Walk-In Closet(s)
- KitchenCabinets White, Eat-in Kitchen, Kitchen Island, Pantry
- AppliancesDishwasher, Dryer, Gas Range, Refrigerator, Washer
- HVACCeiling Fan(s), Electric
- Fireplaces1
- Fireplace DescriptionFactory Built, Family Room, Gas Starter, Living Room
Interior Details
- StyleTraditional
- ConstructionCement Siding, Concrete, HardiPlank Type
- Built In1986
- StoriesArray
- ParkingDrive Under Main Level, Driveway, Garage, Garage Faces Side, Level Driveway
- FeaturesGas Grill, Private Yard
- ServicesNear Schools, Near Shopping, Near Trails/Greenway
- UtilitiesElectricity Available, Natural Gas Available, Underground Utilities, Water Available
- SewerSeptic Tank
- Lot DescriptionBack Yard, Landscaped, Level, Private
- Acres0.67
Exterior Details
Listing Provided Courtesy Of: RE/MAX Legends 770-963-5181

This property information delivered from various sources that may include, but not be limited to, county records and the multiple listing service. Although the information is believed to be reliable, it is not warranted and you should not rely upon it without independent verification. Property information is subject to errors, omissions, changes, including price, or withdrawal without notice.
For issues regarding this website, please contact Eyesore at 678.692.8512.
Data Last updated on October 9, 2025 3:03pm
