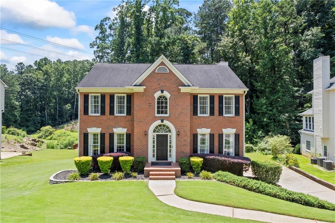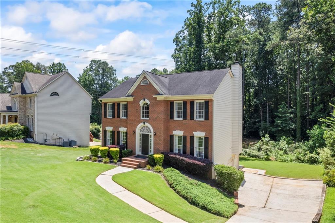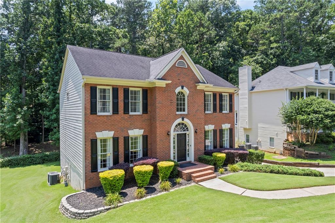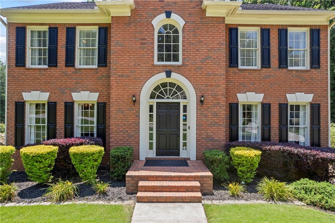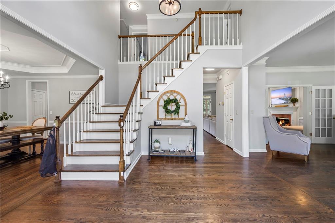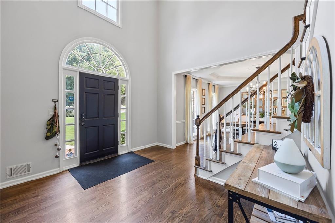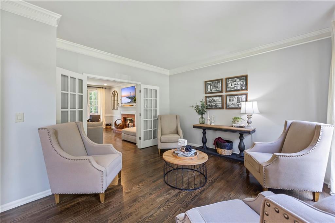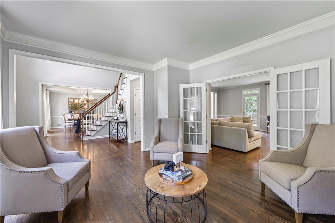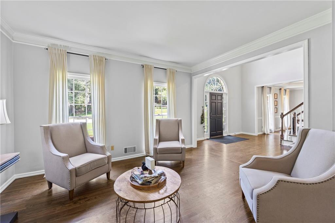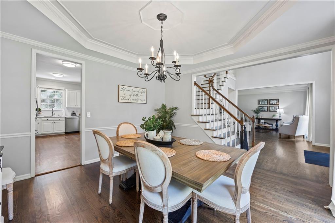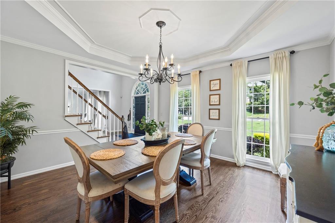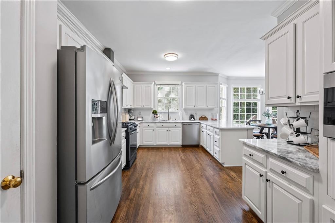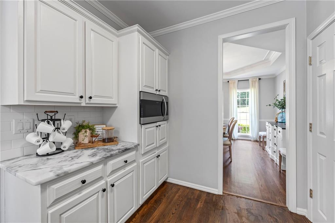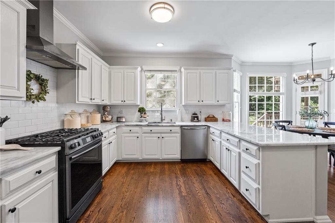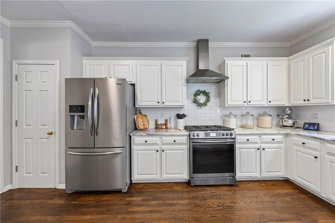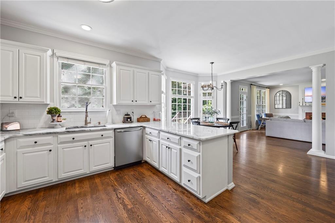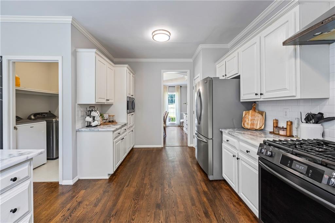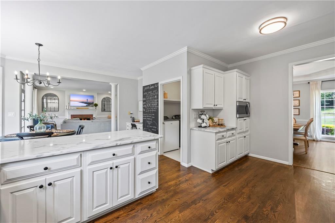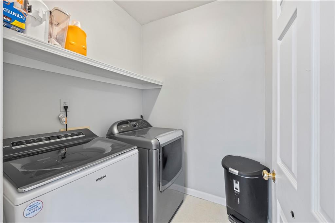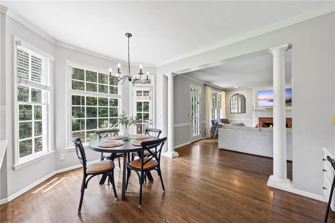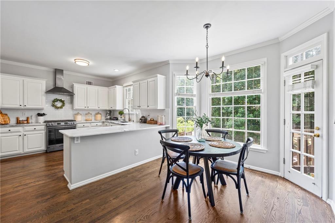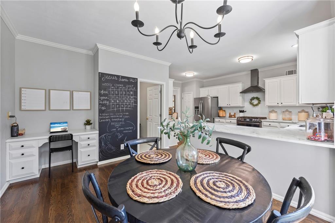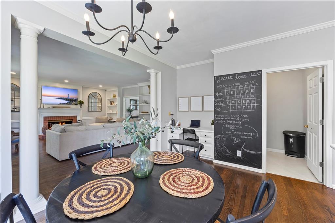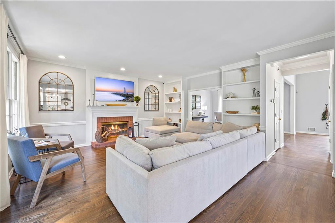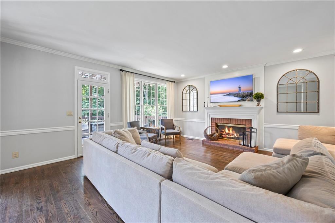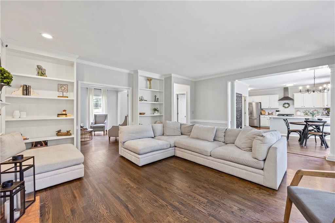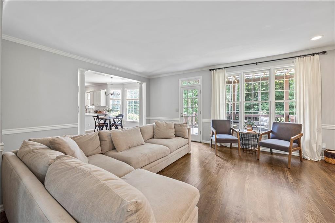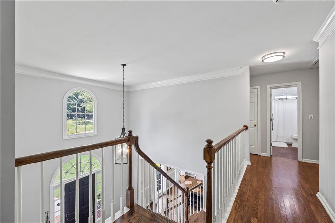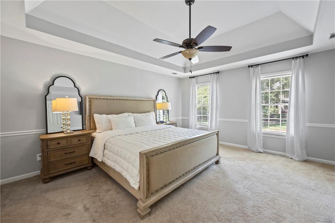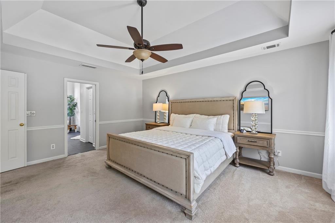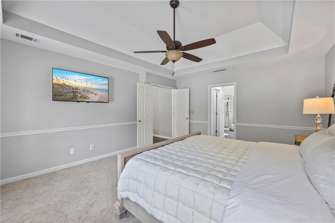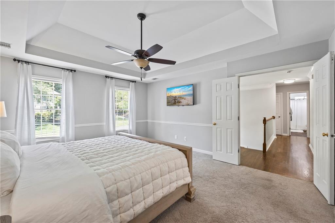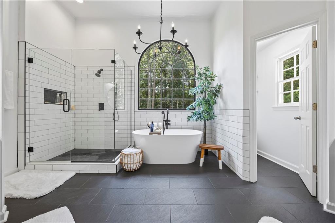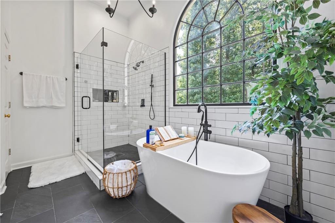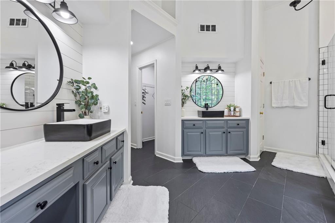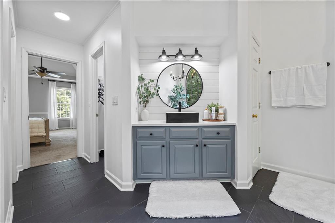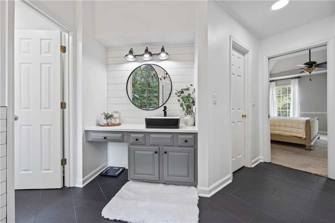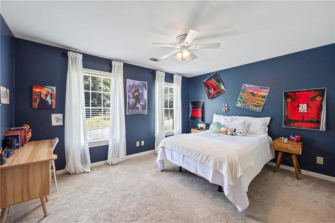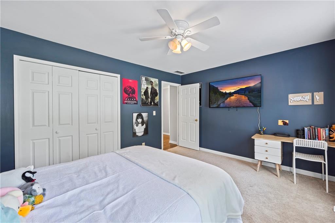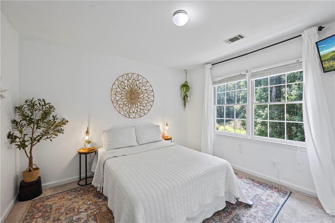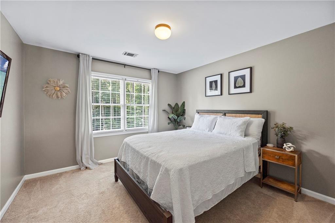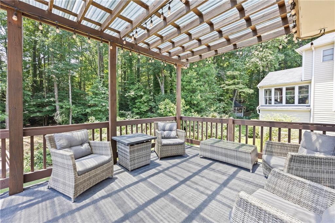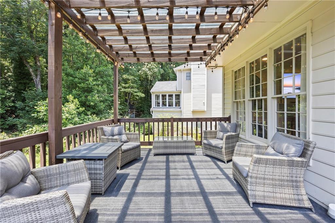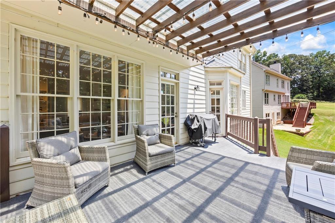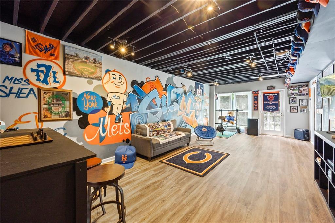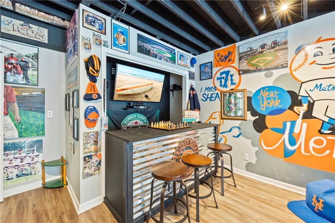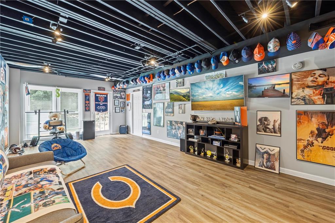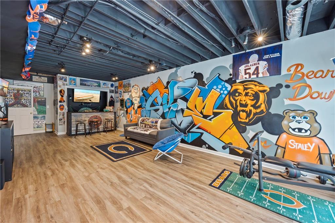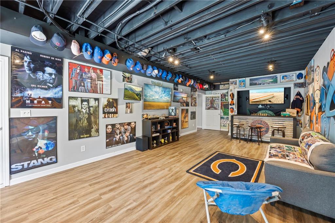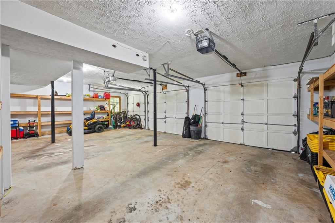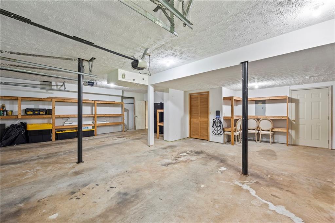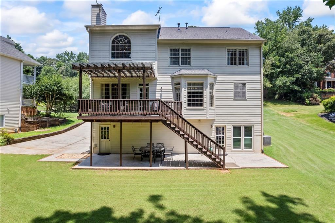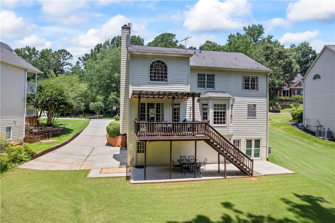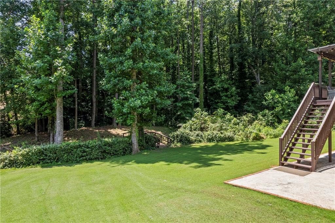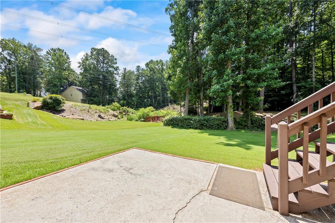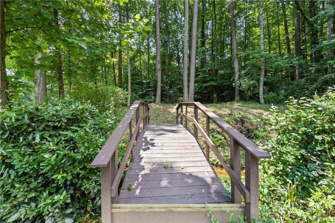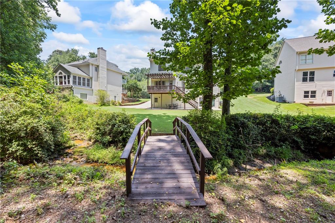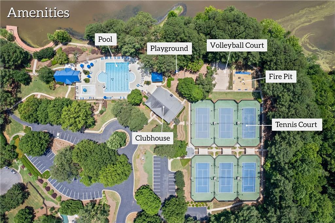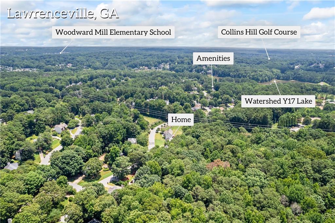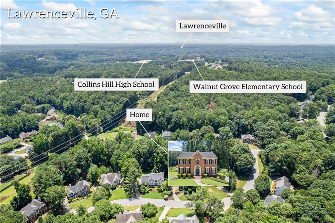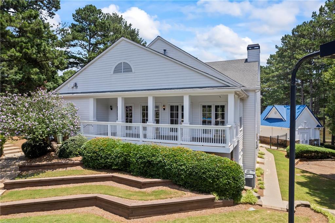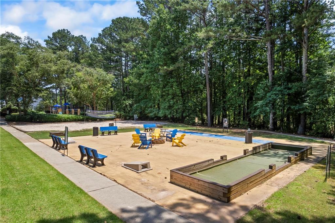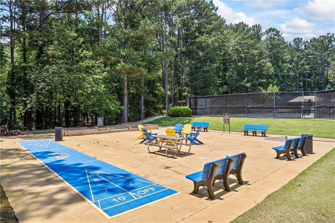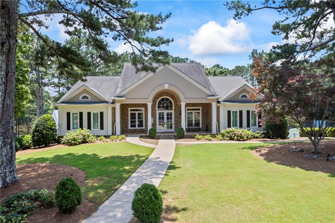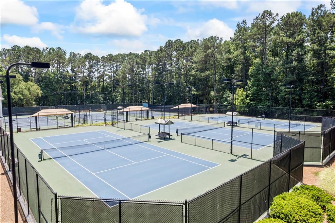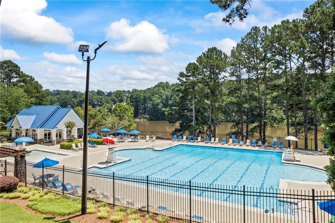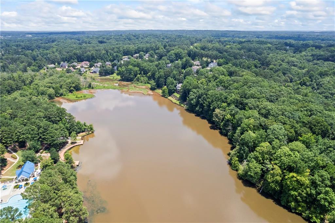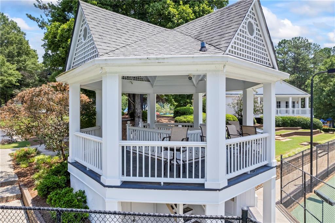2500 Ashbourne Drive
Lawrenceville, GA 30043
$615,000
Welcome to this beautifully updated 5-bedroom, 2.5-bath home located in the sought-after Edgewater community. Sitting on nearly an acre, this spacious Traditional-style residence offers over 3,400?sq?ft of living space with tasteful modern upgrades throughout. Enjoy a remodeled kitchen featuring granite countertops, stainless-steel appliances, and custom cabinetry—perfect for cooking and entertaining. Bathrooms have been stylishly renovated with ceramic tile flooring and upscale fixtures. Elegant hardwood flooring flows throughout the main living areas, adding warmth and sophistication. This home boasts a two-story foyer, formal living and dining rooms, a cozy family room with fireplace and built-ins, partially finished basement ideal for a rec room or home office. The oversized primary suite includes vaulted ceilings, a spa-style bath with jetted tub, and a walk-in closet.Step outside to a large, private backyard surrounded by mature trees, perfect for relaxing or entertaining. The property also includes a 2-car garage and sits on a quiet, well-maintained street. Community amenities offer resort-style living with a clubhouse, swimming pool, tennis courts, walking trails, and a scenic lake. Conveniently located near top-rated schools, shopping at Mall of Georgia, parks, and major highways for easy commuting.
- SubdivisionEdgewater
- Zip Code30043
- CityLawrenceville
- CountyGwinnett - GA
Location
- ElementaryRock Springs
- JuniorCreekland - Gwinnett
- HighCollins Hill
Schools
- StatusActive
- MLS #7605546
- TypeResidential
MLS Data
- Bedrooms5
- Bathrooms2
- Half Baths1
- Bedroom DescriptionSplit Bedroom Plan
- BasementBath/Stubbed, Daylight, Full, Partial, Walk-Out Access
- FeaturesCrown Molding, Double Vanity, High Ceilings 10 ft Lower, High Speed Internet, Walk-In Closet(s)
- KitchenBreakfast Bar, Cabinets Other, Pantry, Stone Counters
- AppliancesDishwasher, Gas Range, Microwave, Range Hood
- HVACCentral Air
- Fireplaces1
- Fireplace DescriptionBrick, Gas Log, Glass Doors
Interior Details
- StyleTraditional
- ConstructionBrick, Cement Siding
- Built In1991
- StoriesArray
- ParkingGarage
- FeaturesAwning(s)
- ServicesClubhouse, Lake, Near Public Transport, Near Schools, Near Shopping, Near Trails/Greenway, Playground, Pool, Street Lights, Tennis Court(s)
- UtilitiesCable Available, Electricity Available, Natural Gas Available, Sewer Available, Water Available
- SewerPublic Sewer
- Lot DescriptionBack Yard, Front Yard, Landscaped, Wooded
- Lot Dimensionsx 95
- Acres0.85
Exterior Details
Listing Provided Courtesy Of: Virtual Properties Realty.com 770-495-5050

This property information delivered from various sources that may include, but not be limited to, county records and the multiple listing service. Although the information is believed to be reliable, it is not warranted and you should not rely upon it without independent verification. Property information is subject to errors, omissions, changes, including price, or withdrawal without notice.
For issues regarding this website, please contact Eyesore at 678.692.8512.
Data Last updated on February 20, 2026 5:35pm
