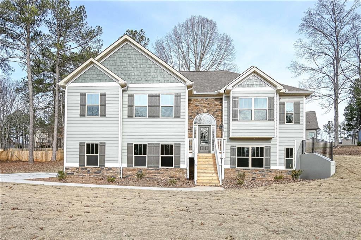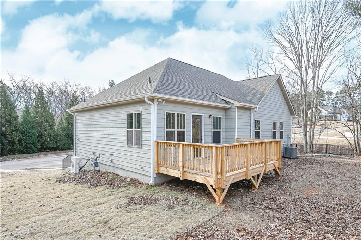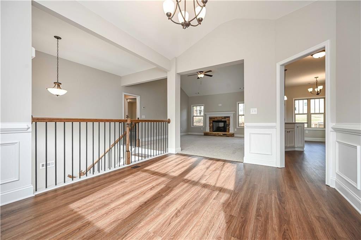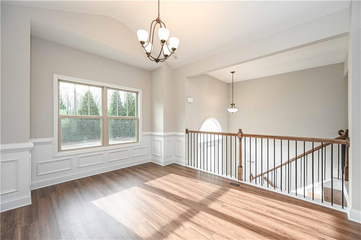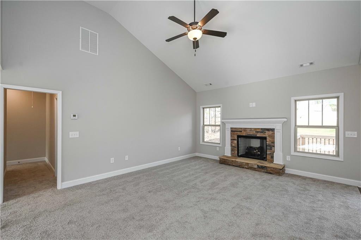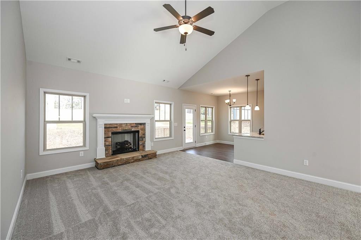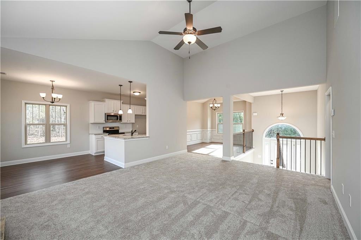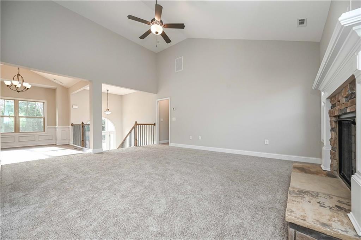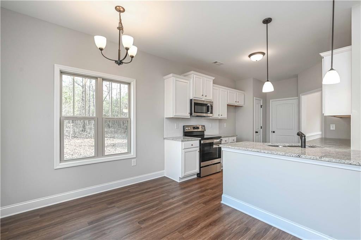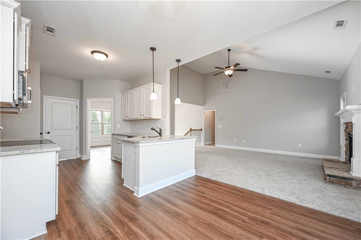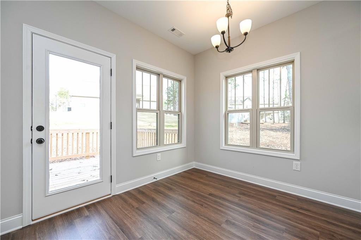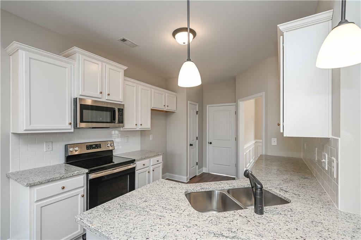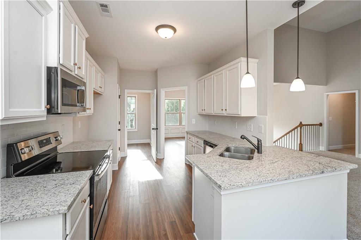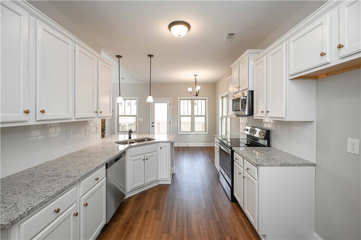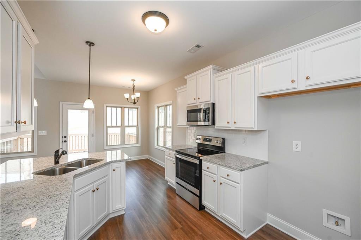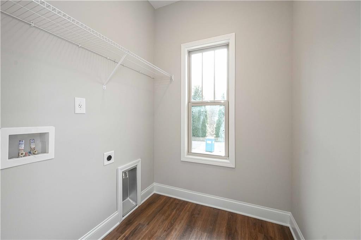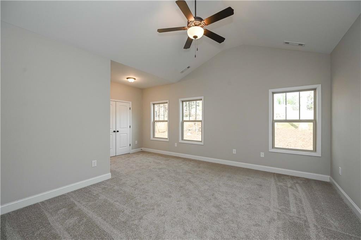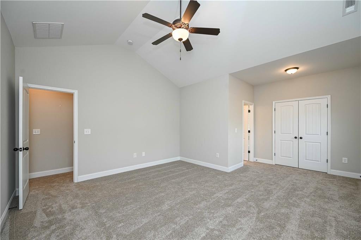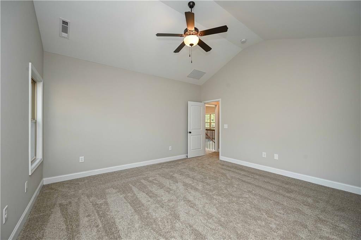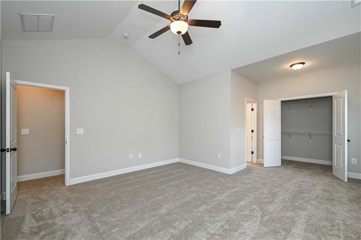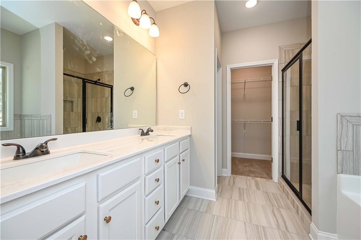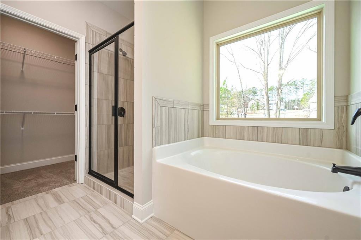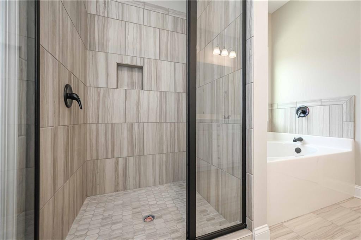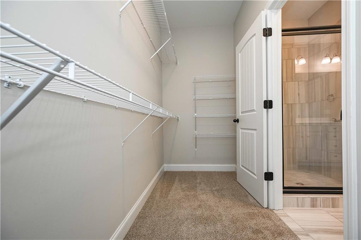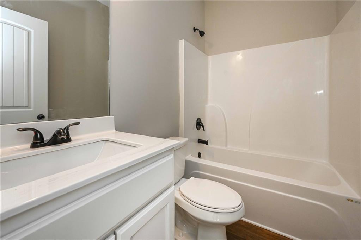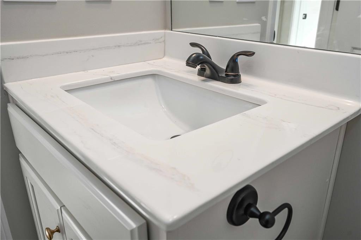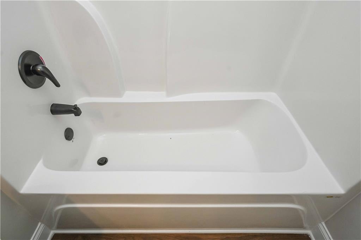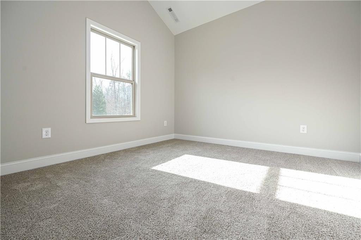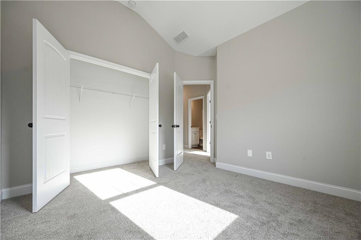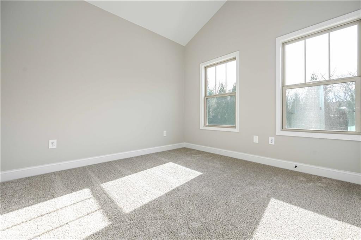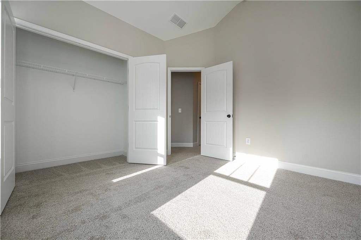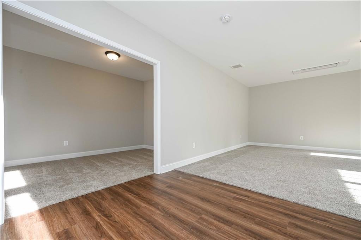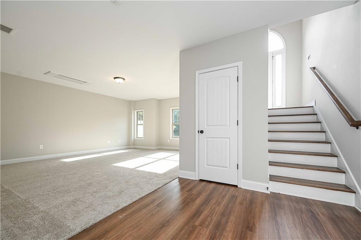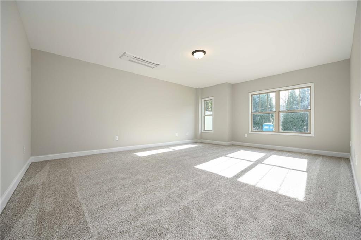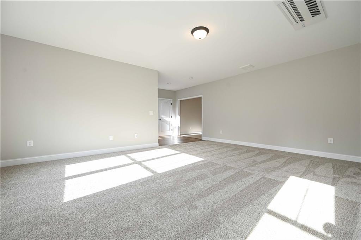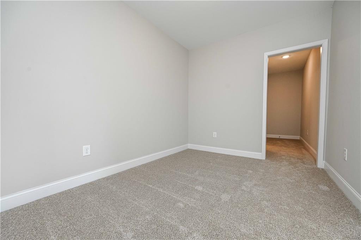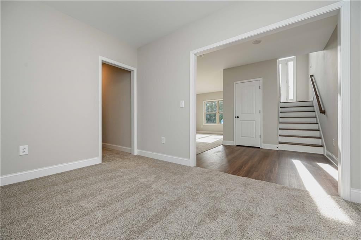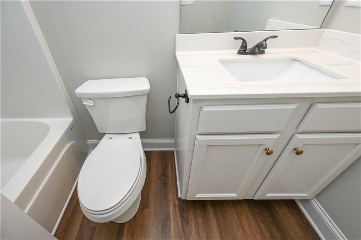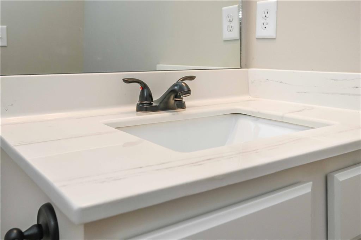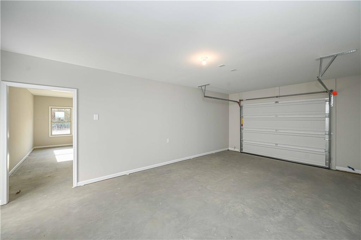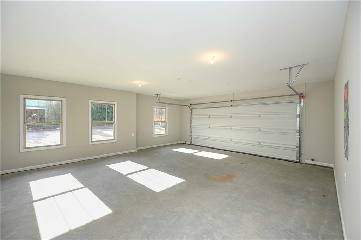6005 Crowley Drive
Douglasville, GA 30135
$429,000
This sophisticated and generously sized floor plan features three bedrooms and three bathrooms, designed with an open concept layout that boasts vaulted ceilings and a cozy fireplace in the family room. The gourmet kitchen is equipped with quartz countertops, elegant cabinetry, and stainless steel appliances, to include microwave, dishwasher and gas range, along with a convenient snack bar and a bright breakfast nook. A separate dining room offers an ideal setting for entertaining guests. Retreat to the private owner's suite, which includes a comfortable sitting area and a spacious master bathroom complete with a double vanity, soaking tub, separate shower, and a walk-in closet. Two additional bedrooms share a well-appointed full bath. The lower level is finished with a large living area, full bath, two additional flex areas is perfect for home office, gym or bedroom. Please note that stock photos are used, and some features and finishes may vary.
- SubdivisionCrowley Woods
- Zip Code30135
- CityDouglasville
- CountyDouglas - GA
Location
- ElementaryDorsett Shoals
- JuniorFairplay
- HighAlexander
Schools
- StatusActive
- MLS #7605614
- TypeResidential
MLS Data
- Bedrooms4
- Bathrooms3
- Bedroom DescriptionOversized Master, Split Bedroom Plan
- RoomsBasement, Bathroom, Bedroom
- BasementDaylight, Exterior Entry, Finished, Finished Bath, Full, Interior Entry
- FeaturesDouble Vanity, Entrance Foyer, Open Floorplan, Tray Ceiling(s), Vaulted Ceiling(s), Walk-In Closet(s)
- KitchenBreakfast Bar, Breakfast Room, Pantry, Solid Surface Counters, View to Family Room
- AppliancesDishwasher, Gas Range, Gas Water Heater, Microwave
- HVACCeiling Fan(s), Zoned
- Fireplaces1
- Fireplace DescriptionFactory Built, Family Room, Gas Log
Interior Details
- StyleCraftsman, Traditional
- ConstructionHardiPlank Type, Stone, Wood Siding
- Built In2025
- StoriesArray
- ParkingGarage
- ServicesNear Schools, Near Shopping, Sidewalks, Street Lights
- UtilitiesElectricity Available, Natural Gas Available, Underground Utilities, Water Available
- SewerSeptic Tank
- Lot DescriptionBack Yard, Front Yard, Level
- Acres0.501
Exterior Details
Listing Provided Courtesy Of: Heritage Oaks Realty Westside, LLC

This property information delivered from various sources that may include, but not be limited to, county records and the multiple listing service. Although the information is believed to be reliable, it is not warranted and you should not rely upon it without independent verification. Property information is subject to errors, omissions, changes, including price, or withdrawal without notice.
For issues regarding this website, please contact Eyesore at 678.692.8512.
Data Last updated on December 17, 2025 1:39pm
