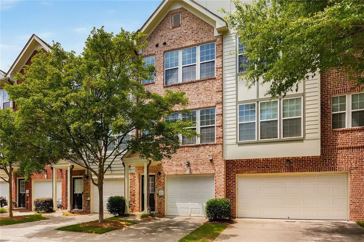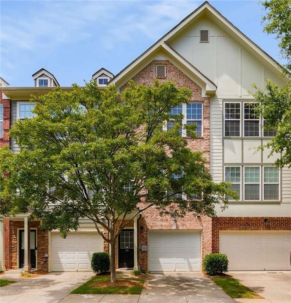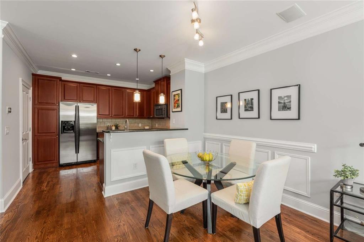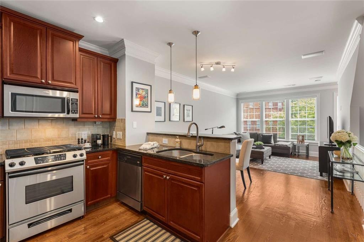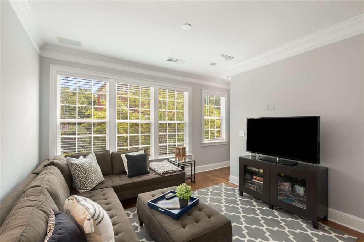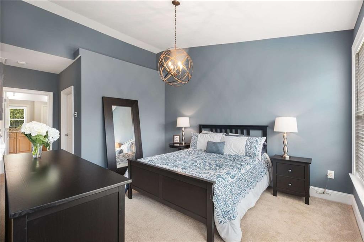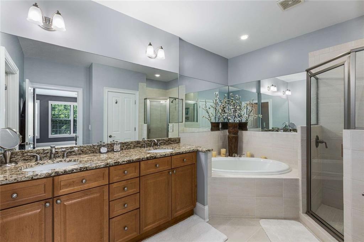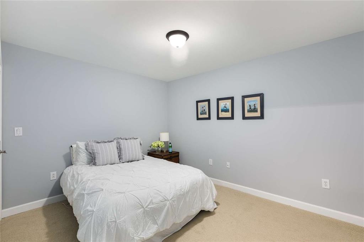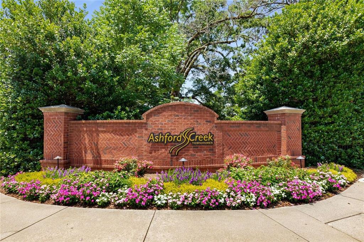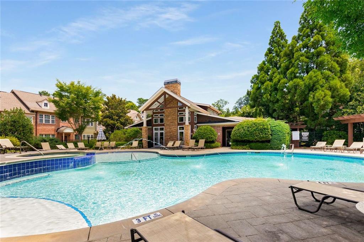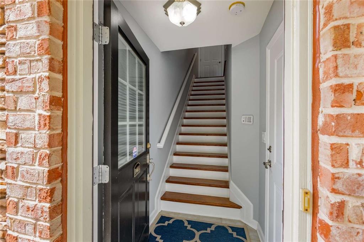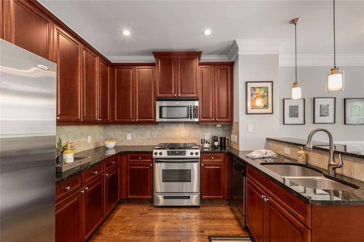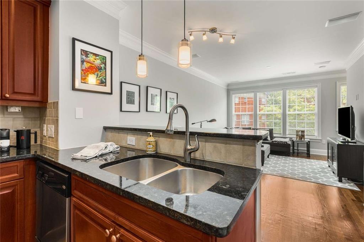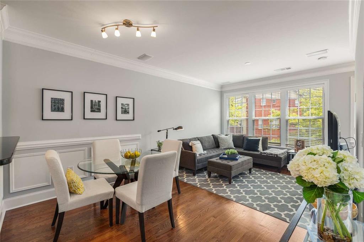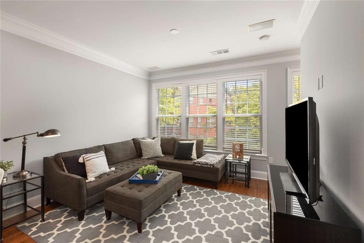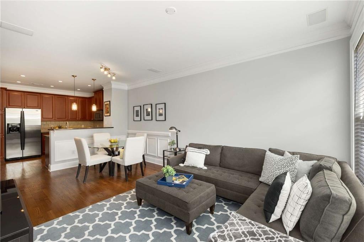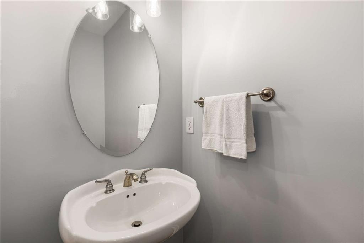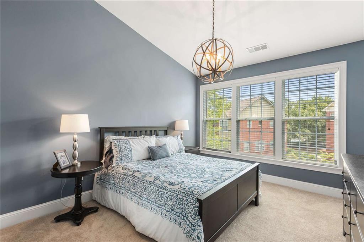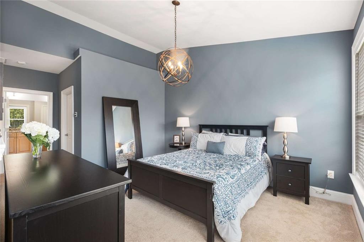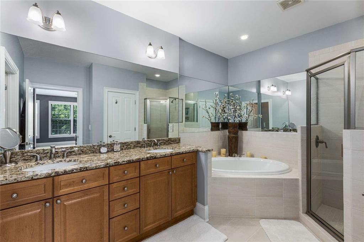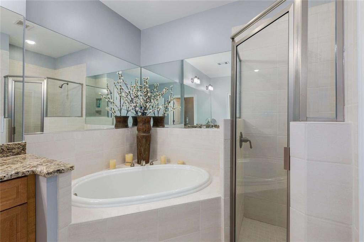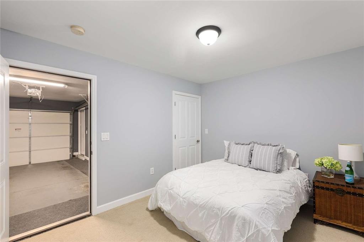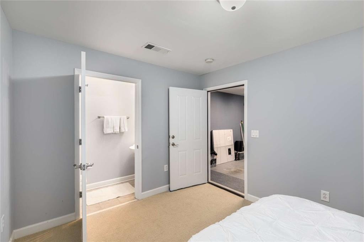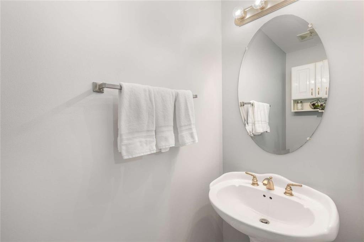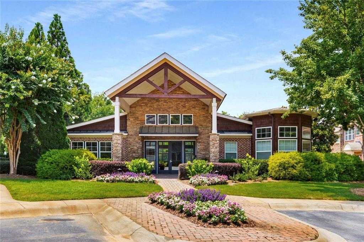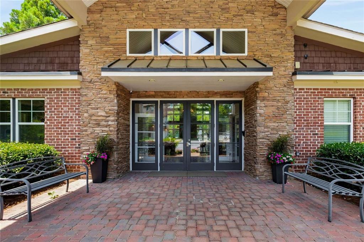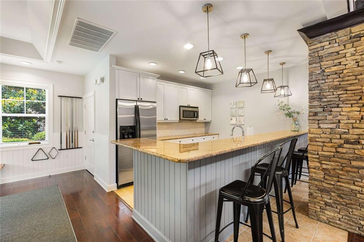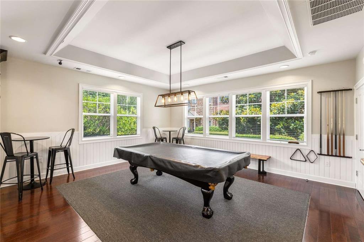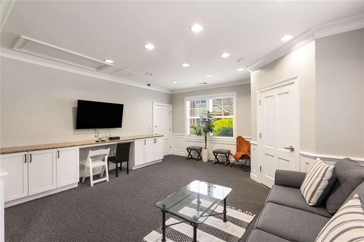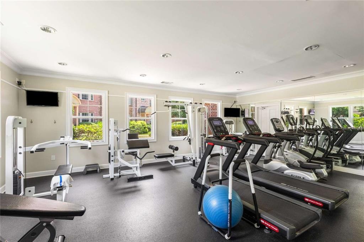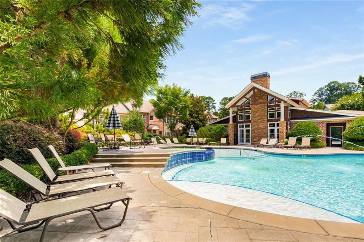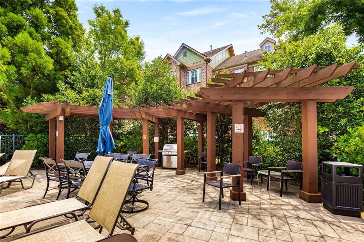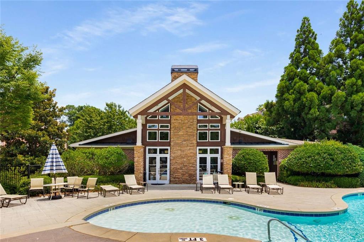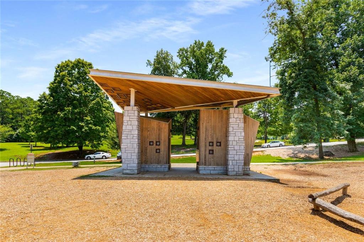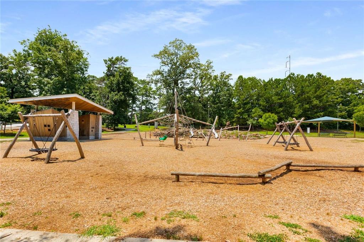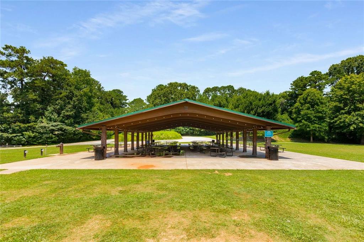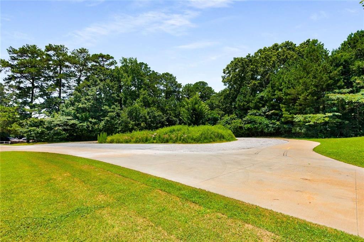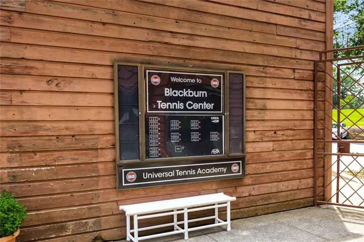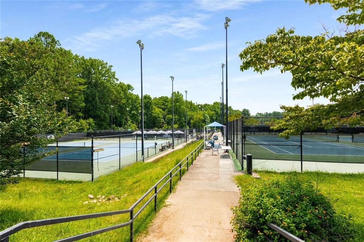1403 Ashford Creek Circle NE
Atlanta, GA 30319
$375,000
Welcome to this beautifully maintained and barely lived-in home, ideally situated in one of the most desirable spots in the community—directly across from a charming, tree-lined open space with a short path to the pool and clubhouse. The fabulous main level features an open concept floorplan with a well designed kitchen with good space and functionality. Rich granite countertops, practically-new appliances and generous cabinet space make cooking a pleasure. The dining and living room space feed off the kitchen - creating a warm and inviting atmosphere with tons of natural sunlight that pours through a stunning wall of windows. Pristine hardware floors (refinished in 2021), fresh neutral paint, and high ceilings are wonderful touches to that compliment the space. Upstairs, the generous primary bedroom features a large walk-in closet and a luxurious en-suite bath. The updated primary features fresh tile, a garden tub, double vanities, renovated shower and a separate water closet. Lastly, a tucked away bonus room w/ half bath off the garage offers a flexible space for hosting guests, a home gym, media room or home office. All of this is located in a friendly, well-kept community perfect for those that seek a live, work, play atmosphere or a quiet, peaceful place to call home! Ashford Creek community itself offers a fabulous pool, clubhouse, fitness center, business office and so much more! The walkability and location can’t be beat - with great access to nearby shopping, gourmet restaurants, major interstates, top notch hospitals. Blackburn Park, situated directly across the street completes the package with trails, grassy fields, tennis courts, a playground and tons of community events! This townhome is truly worth the wait!
- SubdivisionAshford Creek
- Zip Code30319
- CityAtlanta
- CountyDekalb - GA
Location
- ElementaryMontgomery
- JuniorChamblee
- HighChamblee Charter
Schools
- StatusPending
- MLS #7605687
- TypeCondominium & Townhouse
MLS Data
- Bedrooms1
- Bathrooms1
- Half Baths2
- Bedroom DescriptionOversized Master
- RoomsBonus Room
- BasementFinished Bath, Interior Entry, Partial
- FeaturesCrown Molding, Disappearing Attic Stairs, Double Vanity, High Ceilings 9 ft Main, High Ceilings 10 ft Upper, High Speed Internet, Recessed Lighting, Walk-In Closet(s)
- KitchenBreakfast Bar, Cabinets Stain, Pantry, Stone Counters, View to Family Room
- AppliancesDishwasher, Disposal, Dryer, Gas Cooktop, Microwave, Refrigerator, Self Cleaning Oven, Washer
- HVACCentral Air
Interior Details
- StyleTownhouse, Traditional
- ConstructionFrame, Brick, Brick Front
- Built In2006
- StoriesArray
- ParkingGarage, Attached, Garage Faces Front
- FeaturesPrivate Entrance
- ServicesClubhouse, Gated, Homeowners Association, Fitness Center, Meeting Room, Near Schools, Near Shopping, Near Trails/Greenway, Pool, Public Transportation, Near Public Transport, Barbecue
- UtilitiesCable Available, Electricity Available, Natural Gas Available, Phone Available, Sewer Available
- SewerPublic Sewer
- Lot DescriptionLevel, Landscaped
- Lot DimensionsX
- Acres0.01
Exterior Details
Listing Provided Courtesy Of: Berkshire Hathaway HomeServices Georgia Properties 770-393-3200

This property information delivered from various sources that may include, but not be limited to, county records and the multiple listing service. Although the information is believed to be reliable, it is not warranted and you should not rely upon it without independent verification. Property information is subject to errors, omissions, changes, including price, or withdrawal without notice.
For issues regarding this website, please contact Eyesore at 678.692.8512.
Data Last updated on August 18, 2025 5:31pm
