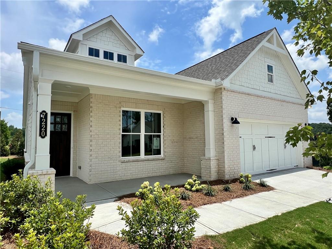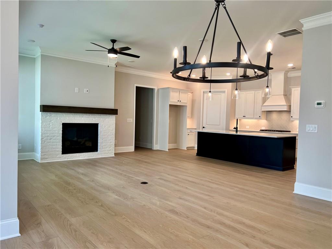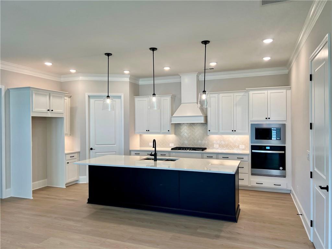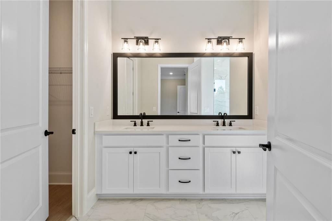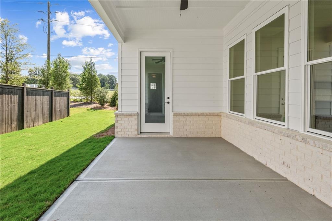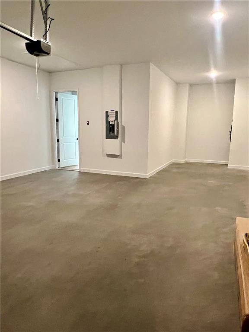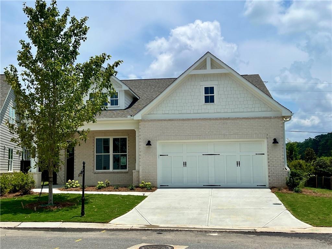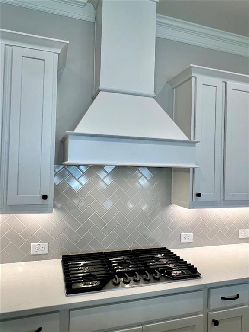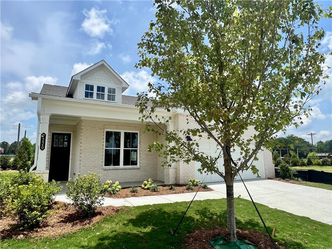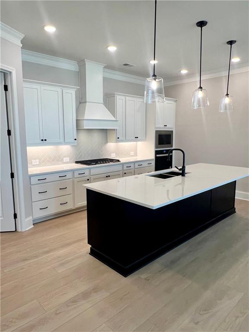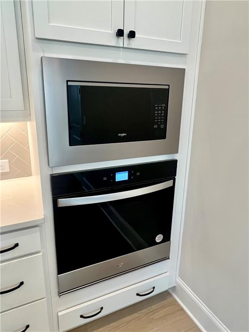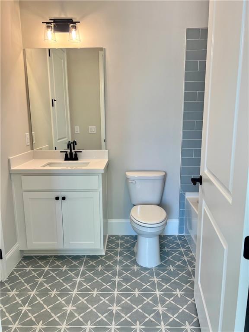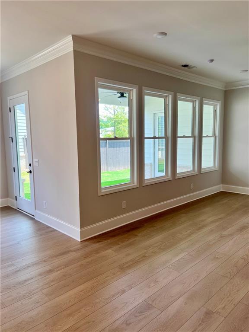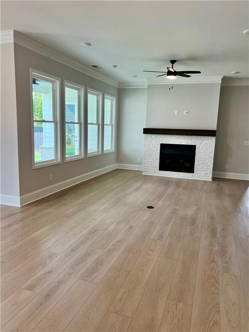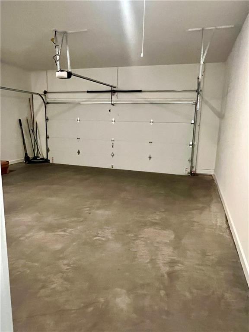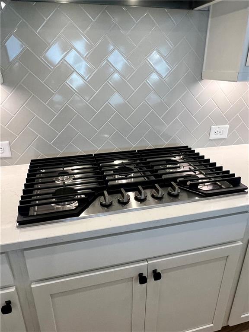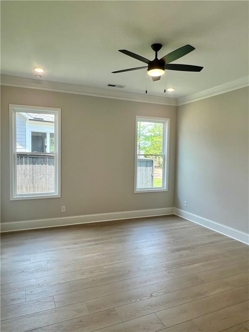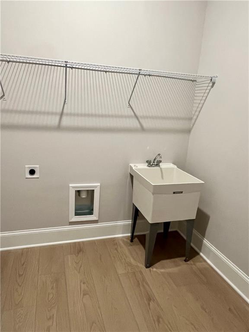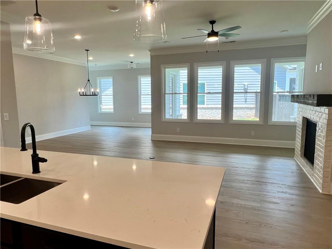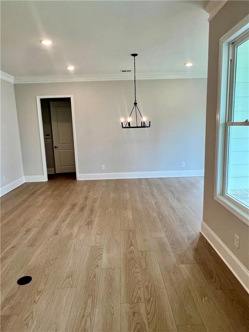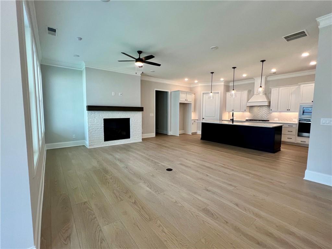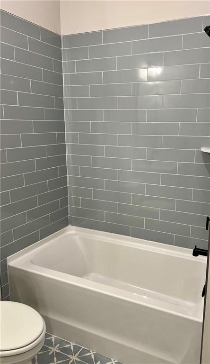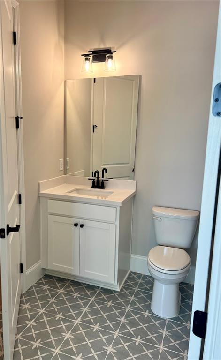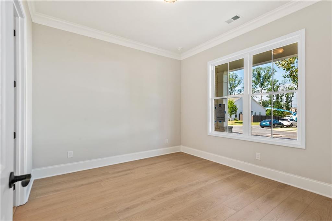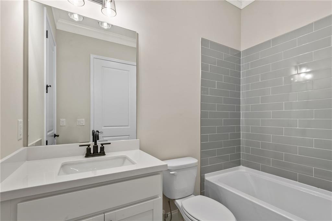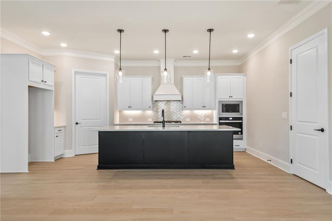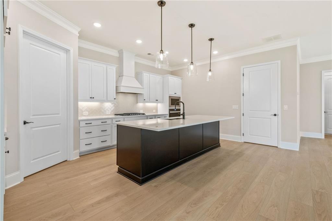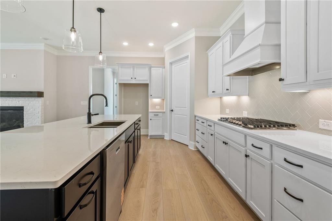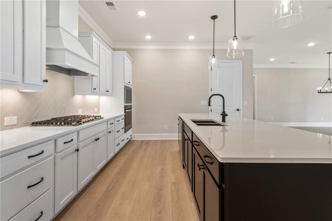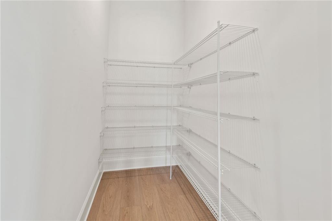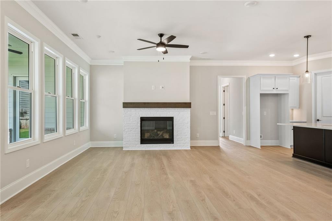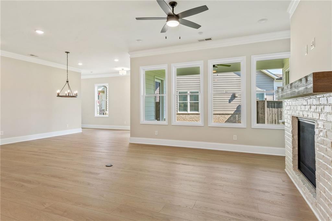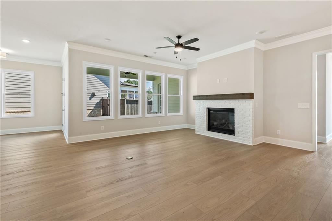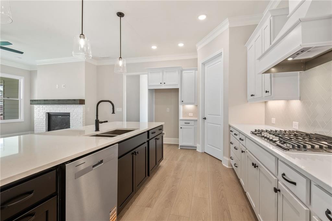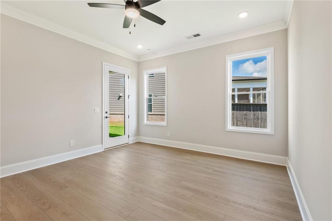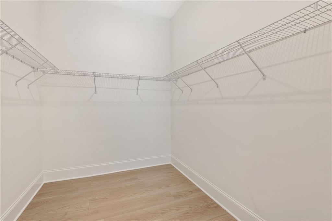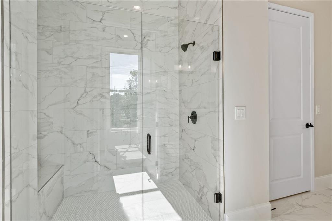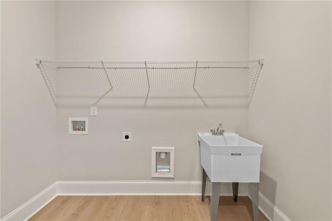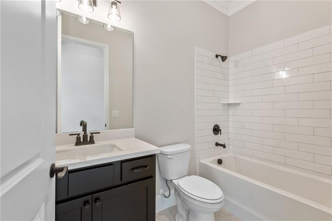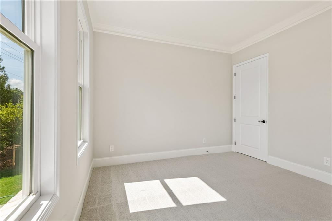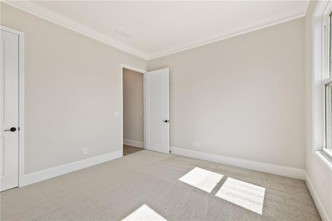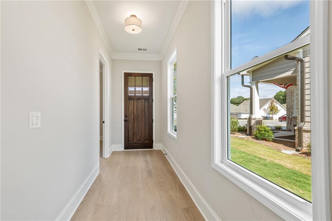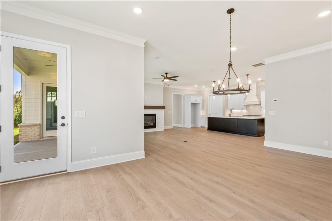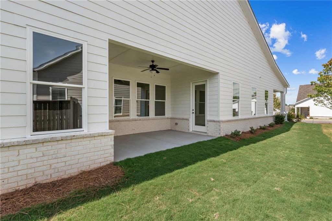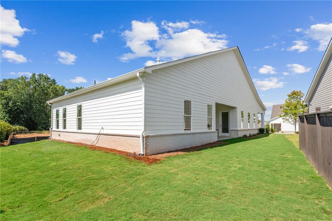7220 Winderlea Lane
Cumming, GA 30040
$648,007
Welcome to Traton Homes Courtyards at Traditions, Redford F Elevation, Ready NOW! This community is located in Cumming, Ga. 1 mile from 400. This beautiful homesite is a Ranch home with 3 bedrooms and 3 full baths that has an open floor plan that truly embodies a casual yet elegant lifestyle. It also has a 3-CAR tandem GARAGE (which 3rd car can be used for storage). The well-appointed living spaces includes a gourmet kitchen w/a spacious walk-in pantry, large kitchen island, dining area and family room w/42" fireplace and a very large storage room near the family/dining area. The luxurious owner's suite features an elegant bathroom with double-vanity, tiled zero entry shower w/bench and shelf and walk-in owner's closet. The family room offers views of the LARGE side covered patio, perfect for relaxing or entertaining. The split bedroom plan offers a guest suite with an en-suite bath and walk-in closet. The laundry room is very spacious with a utility sink included. This price also included BLINDS throughout the home. The builder is offering $20,000 INCENTIVE to use however the buyer would like to if the buyer pays CASH or uses one of our Preferred Lenders. The Preferred Lenders are also offering up to $5,000 to use toward Closing Costs. All applicants must prequalify with our lender regardless of who they chose for their loan. All incentives are tied to prefer lender only. You MUST ALSO SEE the Model in this community. BEAUTIFUL HOME in one of the BEST LOCATIONS in the Metro Atlanta area!! Close to shopping at The Collection at Forsyth, Avalon and Halcyon. 1 mile to grocery store and other shopping.
- SubdivisionCourtyards at Traditions
- Zip Code30040
- CityCumming
- CountyForsyth - GA
Location
- ElementaryVickery Creek
- JuniorVickery Creek
- HighWest Forsyth
Schools
- StatusActive
- MLS #7605733
- TypeResidential
- SpecialActive Adult Community, Certified Professional Home Builder
MLS Data
- Bedrooms3
- Bathrooms3
- Bedroom DescriptionMaster on Main, Oversized Master, Split Bedroom Plan
- RoomsAttic, Office
- FeaturesCrown Molding, Double Vanity, High Ceilings 10 ft Main, Walk-In Closet(s)
- KitchenBreakfast Bar, Kitchen Island, Pantry Walk-In, Stone Counters, View to Family Room
- AppliancesDishwasher, Disposal, Electric Oven/Range/Countertop, Gas Cooktop, Microwave
- HVACCentral Air, Electric, Zoned
- Fireplaces1
- Fireplace DescriptionFactory Built, Family Room, Gas Log, Gas Starter
Interior Details
- StyleCraftsman
- ConstructionBrick Front, Cement Siding, HardiPlank Type
- Built In2025
- StoriesArray
- ParkingGarage, Garage Door Opener, Level Driveway
- FeaturesRain Gutters
- ServicesHomeowners Association, Sidewalks, Street Lights
- UtilitiesElectricity Available, Natural Gas Available, Sewer Available, Underground Utilities, Water Available
- SewerPublic Sewer
- Lot DescriptionBack Yard, Front Yard, Landscaped, Level
- Lot Dimensions111x63x114x52
- Acres0.14
Exterior Details
Listing Provided Courtesy Of: Traton Homes Realty, Inc. 770-427-9064

This property information delivered from various sources that may include, but not be limited to, county records and the multiple listing service. Although the information is believed to be reliable, it is not warranted and you should not rely upon it without independent verification. Property information is subject to errors, omissions, changes, including price, or withdrawal without notice.
For issues regarding this website, please contact Eyesore at 678.692.8512.
Data Last updated on October 14, 2025 4:21am
