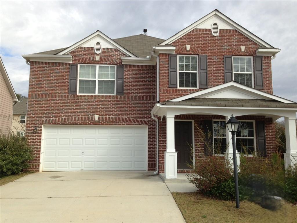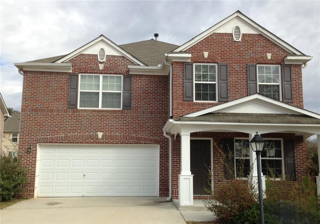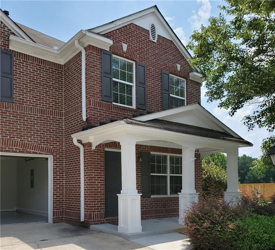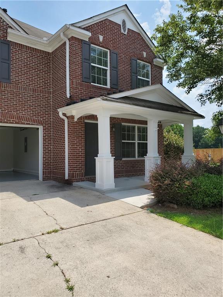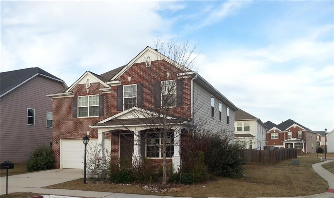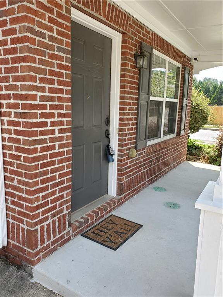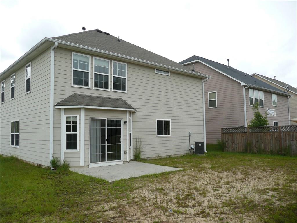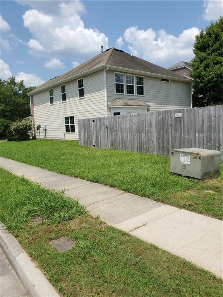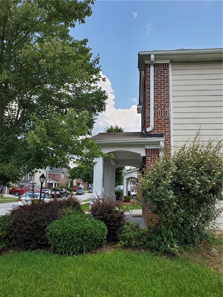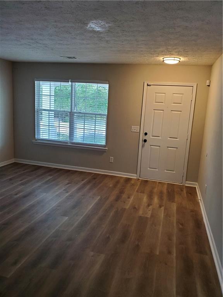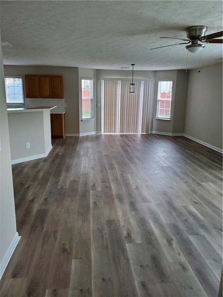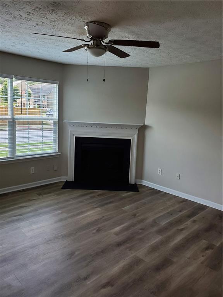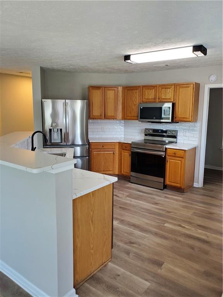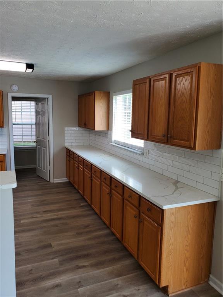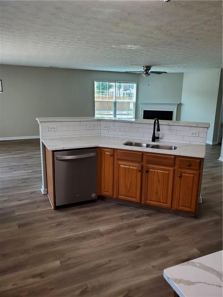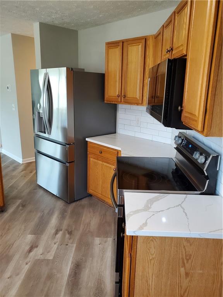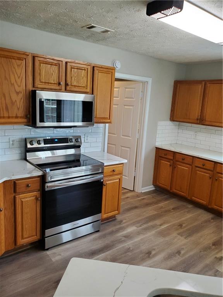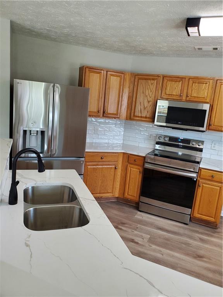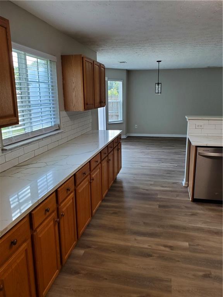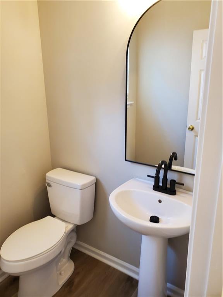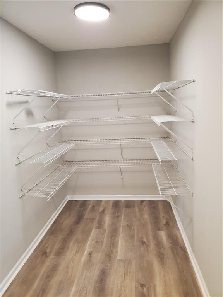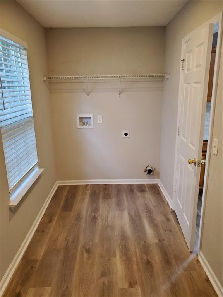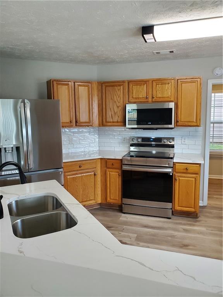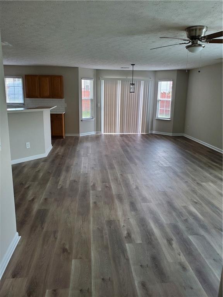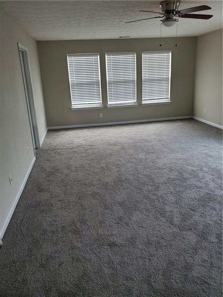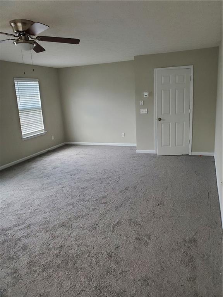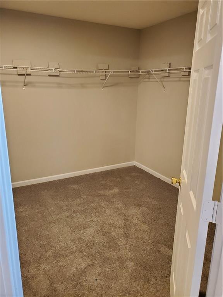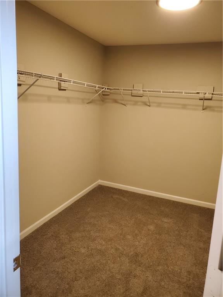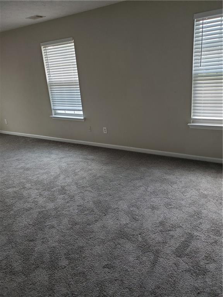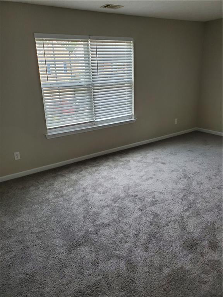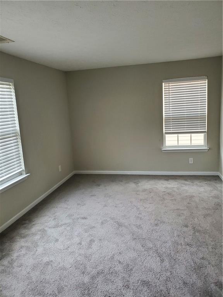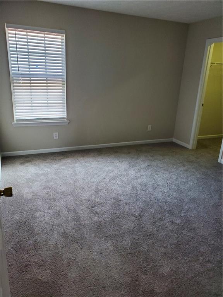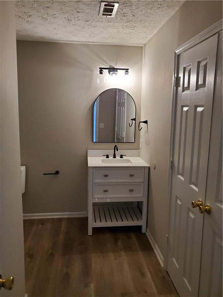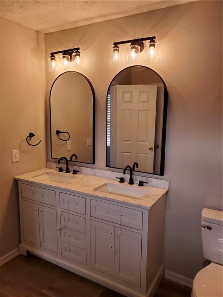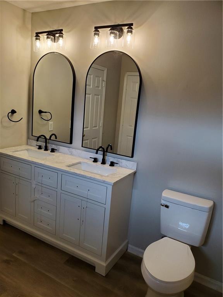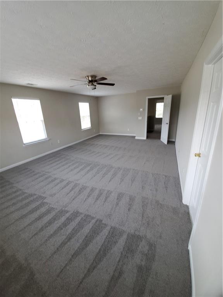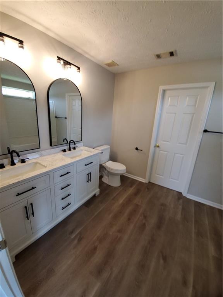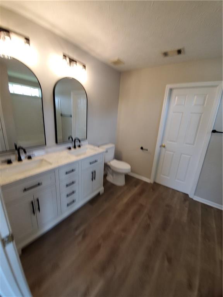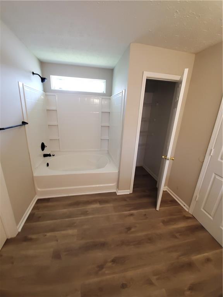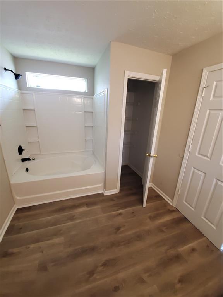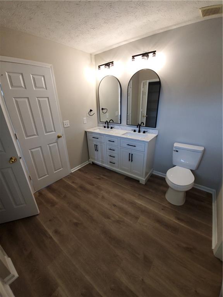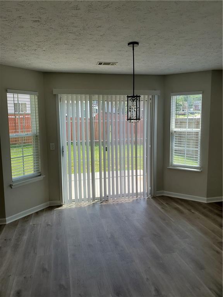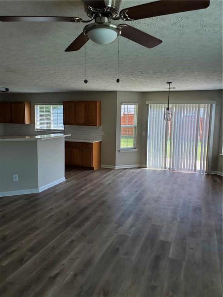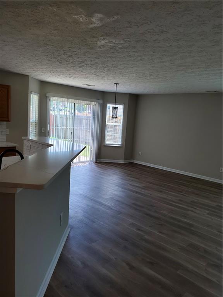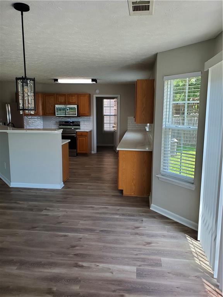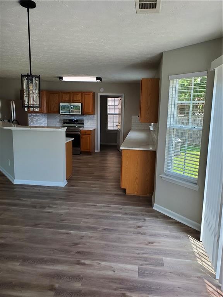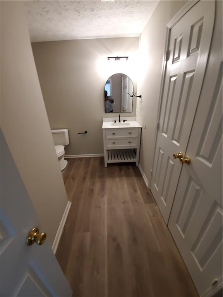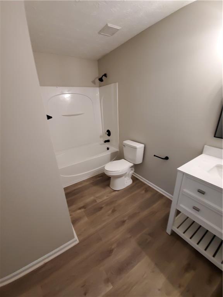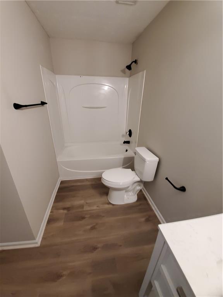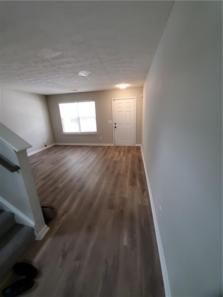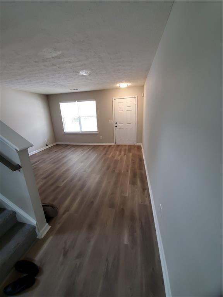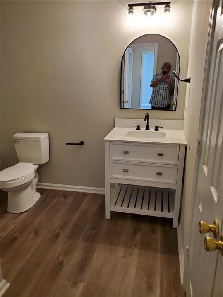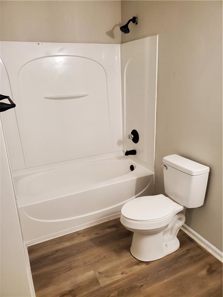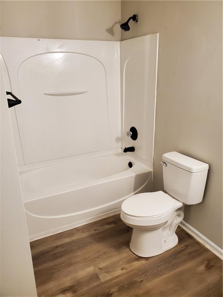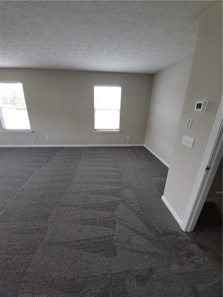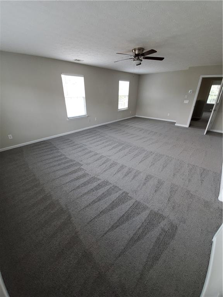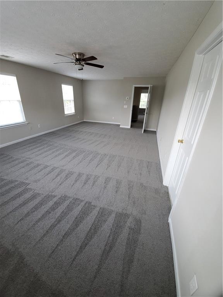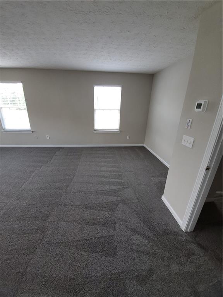2748 Farmstead Court
Grayson, GA 30017
$455,000
Welcome to see this beautiful 4 bedroom, 2.5 bath dream home with two car garages located in the sought-after Grayson school district, at the corner of Farmstead court and Bramble Way in the Hawthorn Glen swim/tennis community. As you enter the home, you are greeted with a spacious living room on the right and the corridor leading to the family room with a cozy fireplace, and the open setting comprising the entrance to the garage, a spacious kitchen, a huge walk-in pantry with connections for washer-dryer, breakfast counter, Coat closet, small closet, a half bath and a dining space, overlooking the backyard. The glass French door to the fenced backyard offers ample lighting to the whole area. The four bedrooms, all with walk-in closets are located upstairs with a large oversize owner's suite with a spacious walk-in closet and a master bath with double vanity and garden tub-shower. You will love the covered front porch and the fenced backyard with its concrete patio area perfect for all family gatherings and relaxation. Interior Highlights: The kitchen is upgraded with brand new Quarts counter top and tiled backsplash, and a new deep double sink and faucets, brand new stainless steel electric Range, Microwave, and Dishwasher. New waterproof vinyl flooring on the first floor and new carpets on the upstairs rooms. All the bath rooms have been updated with new vanities, toilets, mirrors, faucets and lighting. The property and the garage floors are freshly painted and the property termite protected. The water heater and the Heat pump are just a year old. Main Highlights: A huge corner lot property with fenced backyard in a swim/tennis community in the desirable Grayson school district with closer approach to shopping, dining and parks. Don’t miss the opportunity to own this property in the Hawthorn Glen swim/ tennis community. Schedule your showing today!
- SubdivisionHawthorn Glen
- Zip Code30017
- CityGrayson
- CountyGwinnett - GA
Location
- StatusHold
- MLS #7605864
- TypeResidential
- SpecialNo disclosures from Seller, Owner/Agent, Sold As/Is
MLS Data
- Bedrooms4
- Bathrooms2
- Half Baths1
- Bedroom DescriptionOversized Master
- RoomsAttic, Loft
- FeaturesDouble Vanity, High Speed Internet, Low Flow Plumbing Fixtures, Walk-In Closet(s)
- KitchenBreakfast Bar, Cabinets Other, Other Surface Counters, Pantry Walk-In, View to Family Room
- AppliancesDishwasher, Disposal, Electric Range, Electric Water Heater, Energy Star Appliances, Microwave, Refrigerator, Self Cleaning Oven
- HVACCeiling Fan(s), Central Air, ENERGY STAR Qualified Equipment, Heat Pump
- Fireplaces1
- Fireplace DescriptionFamily Room
Interior Details
- StyleTraditional
- ConstructionBrick Front, Vinyl Siding
- Built In2005
- StoriesArray
- ParkingDriveway, Garage, Garage Door Opener, Garage Faces Front, Level Driveway
- ServicesClubhouse, Homeowners Association, Near Schools, Near Shopping, Pool, Swim Team, Tennis Court(s)
- UtilitiesCable Available, Electricity Available, Phone Available, Sewer Available, Underground Utilities, Water Available
- SewerPublic Sewer
- Lot DescriptionBack Yard, Corner Lot, Level, Rectangular Lot
- Lot Dimensions6098
- Acres0.14
Exterior Details
Listing Provided Courtesy Of: Virtual Properties Realty. Biz 770-495-5050

This property information delivered from various sources that may include, but not be limited to, county records and the multiple listing service. Although the information is believed to be reliable, it is not warranted and you should not rely upon it without independent verification. Property information is subject to errors, omissions, changes, including price, or withdrawal without notice.
For issues regarding this website, please contact Eyesore at 678.692.8512.
Data Last updated on October 4, 2025 8:47am
