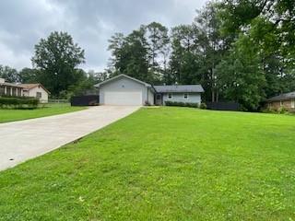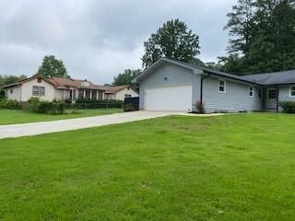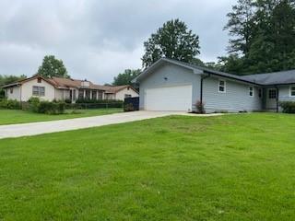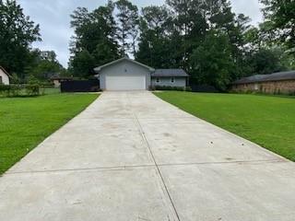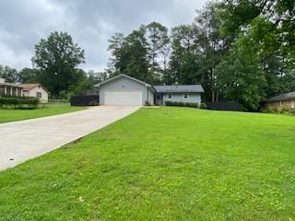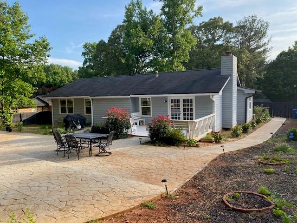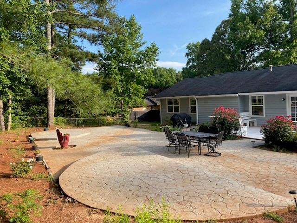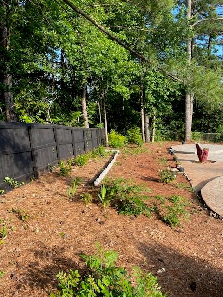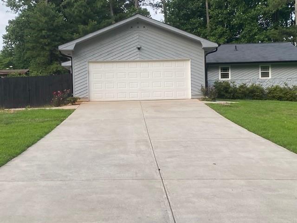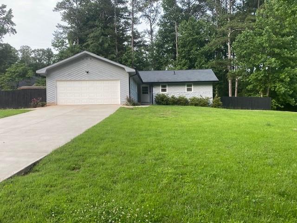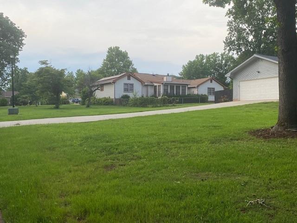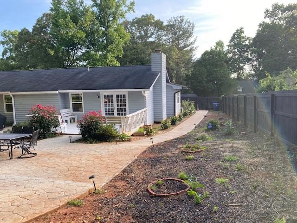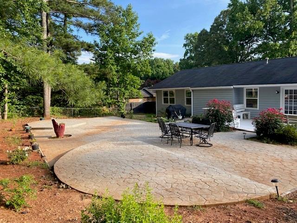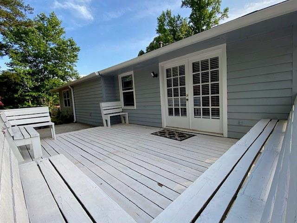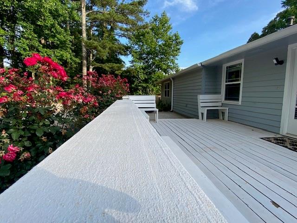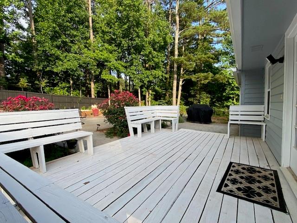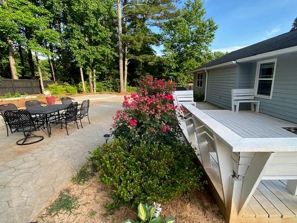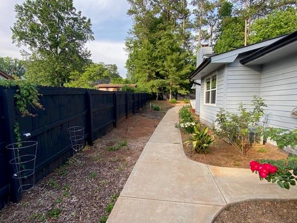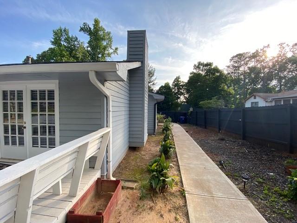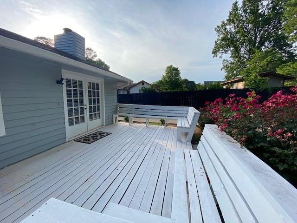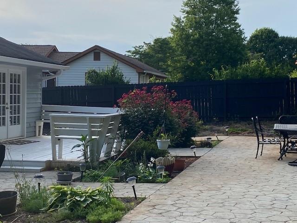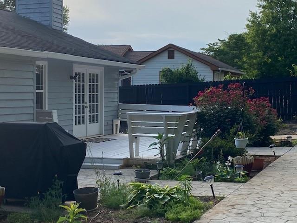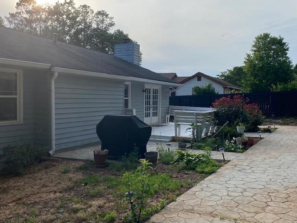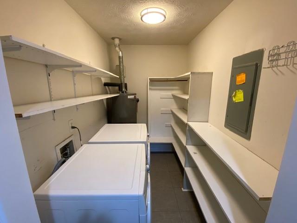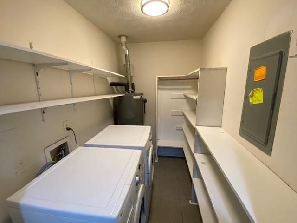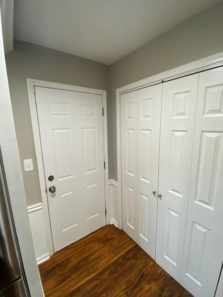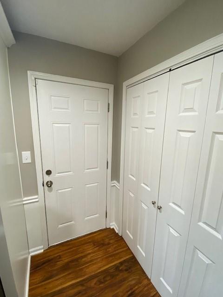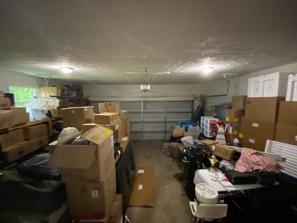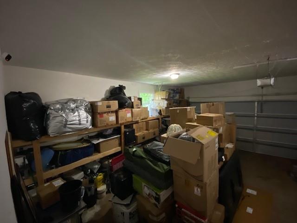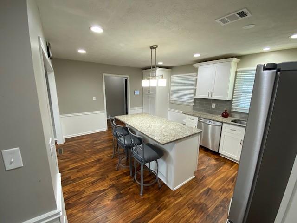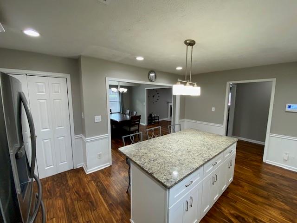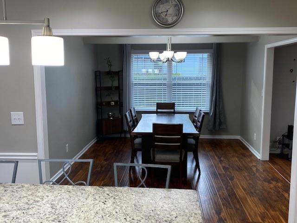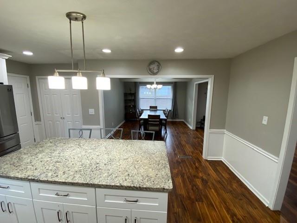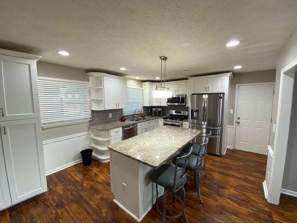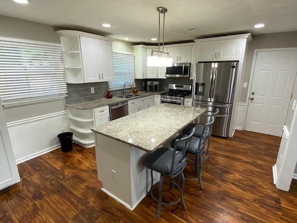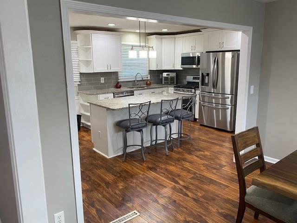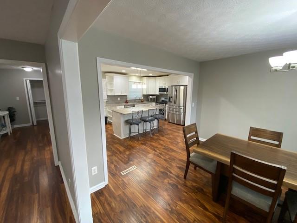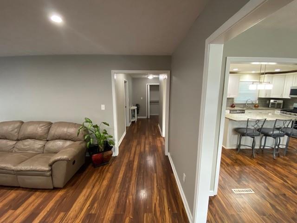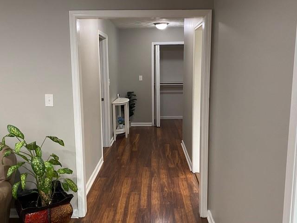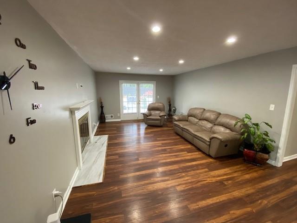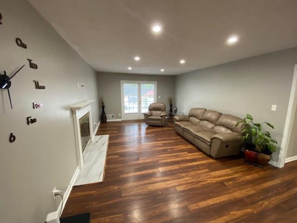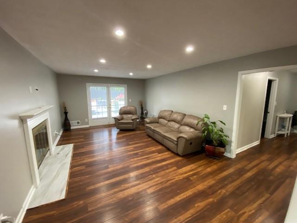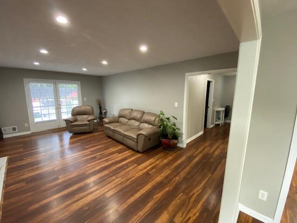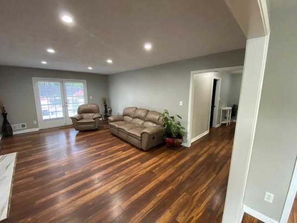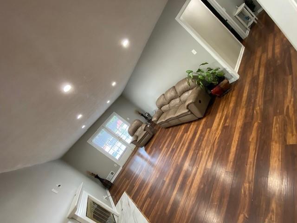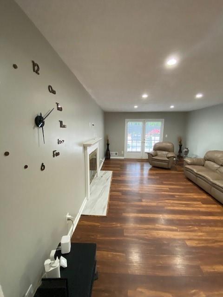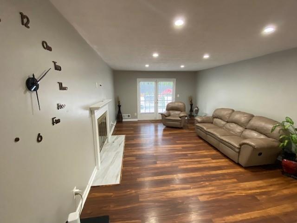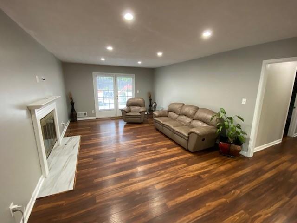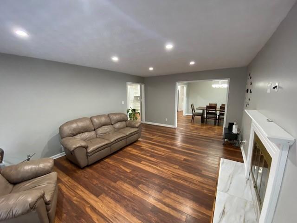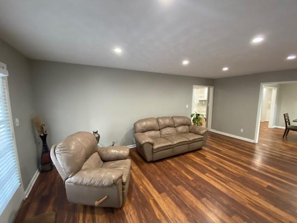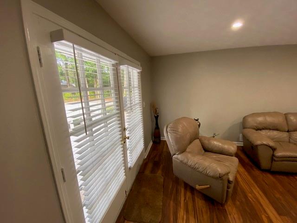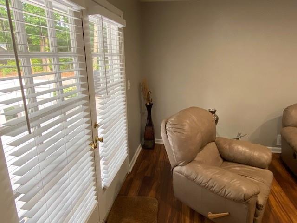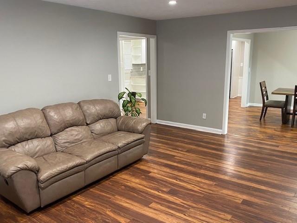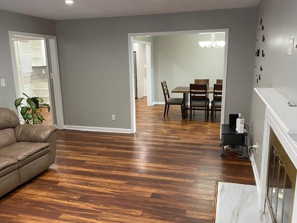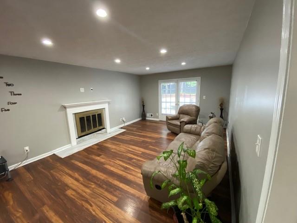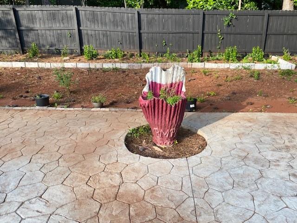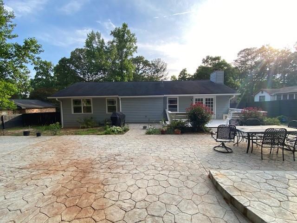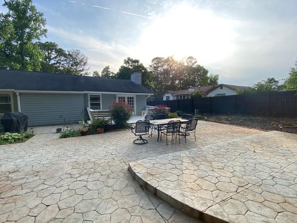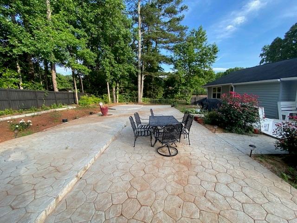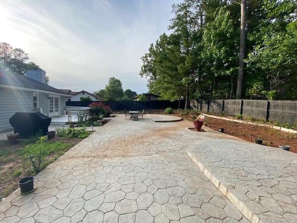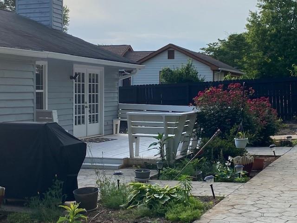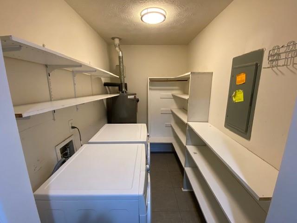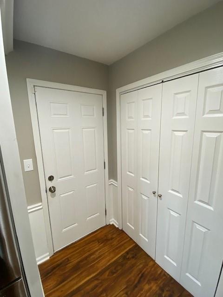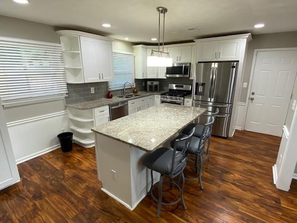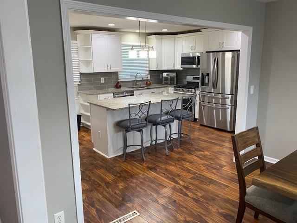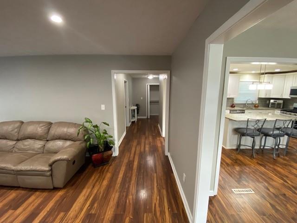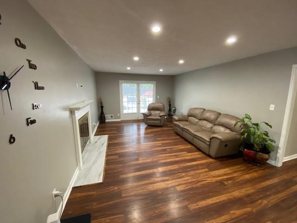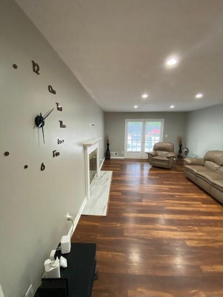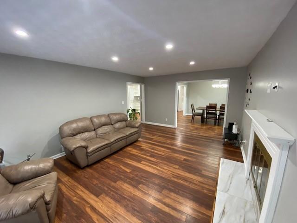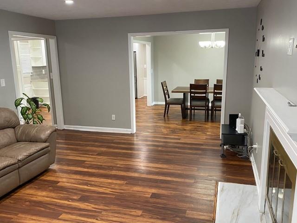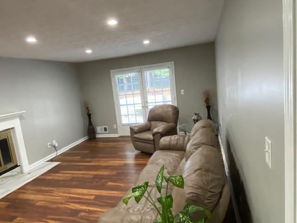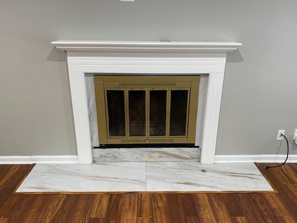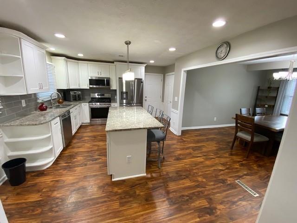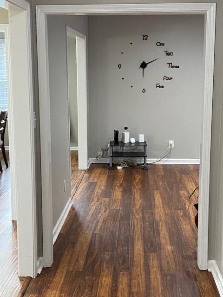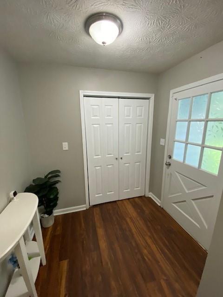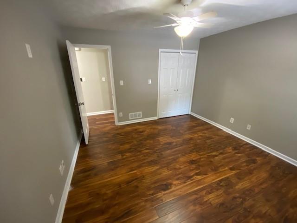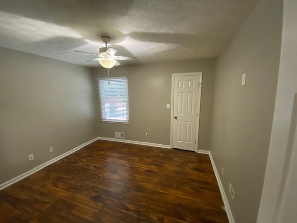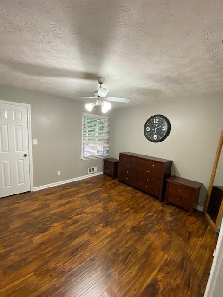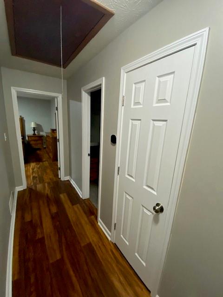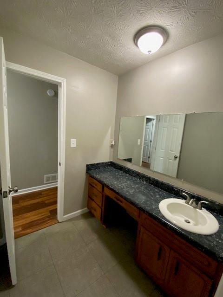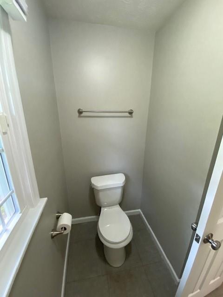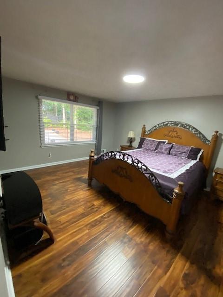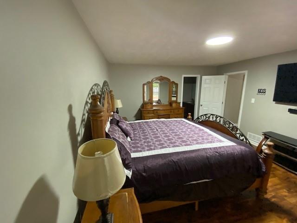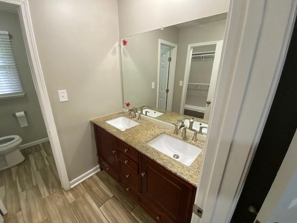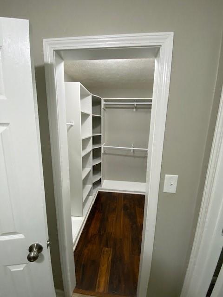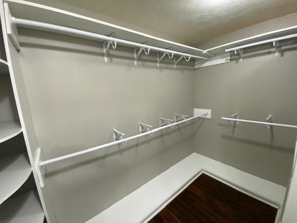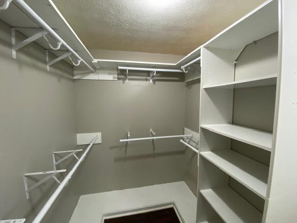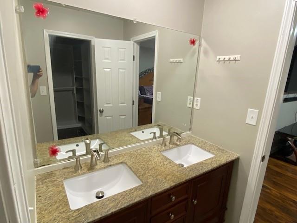284 Regal Drive
Lawrenceville, GA 30046
$389,900
Welcome to this beautifully updated 3-bedroom, 2-bathroom ranch home, situated on nearly half an acre in a highly desirable neighborhood. This thoughtfully renovated property offers the ideal blend of comfort, style, and convenience, all in a prime location just minutes from downtown Lawrenceville. Step inside to discover an open-concept layout that seamlessly connects the main living areas. At the heart of the home is a stunning custom white kitchen, complete with abundant cabinetry, a large central granite island, and a spacious pantry-ideal for cooking, meal prep, and entertaining. The adjacent dining area features an open layout and a panoramic window that fills the space with natural light, creating a warm, inviting atmosphere. The spacious living room continues the open feel, highlighted by a French-style window and connecting door that leads to a large, beautifully finished patio. This outdoor retreat offers dedicated areas for grilting, lounging, gardening, and entertaining-perfect for enjoying the outdoors in comfort and style. The home's open floor plan and tasteful modern updates create a cozy yet spacious environment that's move-in ready. Leaf cleanup is a breeze thanks to the city's weekly vacuum truck service simply blow leaves to the curb and let the city handle the Beyond the property, the location offers unmatched convenience. You're just minutes away from vibrant downtown Lawrenceville, with quick access to shopping, dining, Northside Hospital, Highway 316, Home Depot, the Aurora Theatre, and a variety of entertainment options. Enjoy the best of both worlds: peaceful suburban living with city amenities close at hand. Modern, stylish, and move in ready this home offers everything you need and more. Don't miss your chance to make it yours!
- SubdivisionRegal Estate
- Zip Code30046
- CityLawrenceville
- CountyGwinnett - GA
Location
- ElementaryLawrenceville
- JuniorMoore
- HighCentral Gwinnett
Schools
- StatusActive
- MLS #7605901
- TypeResidential
MLS Data
- Bedrooms3
- Bathrooms2
- Bedroom DescriptionMaster on Main
- RoomsFamily Room
- FeaturesBookcases, Walk-In Closet(s)
- KitchenKitchen Island, Pantry, Solid Surface Counters
- AppliancesDishwasher, Gas Water Heater, Microwave, Refrigerator
- HVACAttic Fan, Ceiling Fan(s), Central Air
- Fireplaces1
- Fireplace DescriptionFamily Room, Gas Starter
Interior Details
- StyleRanch, Traditional
- ConstructionWood Siding
- Built In1977
- StoriesArray
- ParkingGarage, Garage Door Opener, Garage Faces Front
- FeaturesGarden
- ServicesNear Public Transport, Near Schools, Near Shopping, Park, Playground
- UtilitiesNatural Gas Available, Underground Utilities, Water Available
- SewerPublic Sewer
- Lot DescriptionBack Yard, Level, Private
- Lot DimensionsX
- Acres0.44
Exterior Details
Listing Provided Courtesy Of: Keller Williams Realty Atl Partners 678-808-1300

This property information delivered from various sources that may include, but not be limited to, county records and the multiple listing service. Although the information is believed to be reliable, it is not warranted and you should not rely upon it without independent verification. Property information is subject to errors, omissions, changes, including price, or withdrawal without notice.
For issues regarding this website, please contact Eyesore at 678.692.8512.
Data Last updated on December 9, 2025 4:03pm
