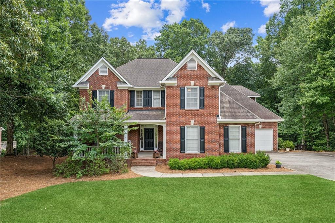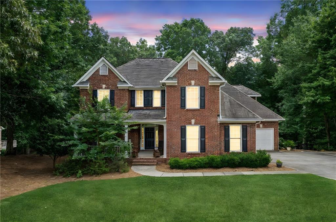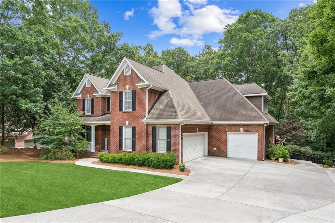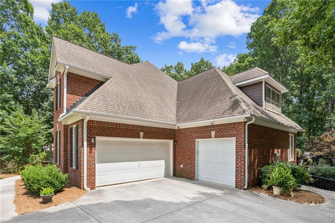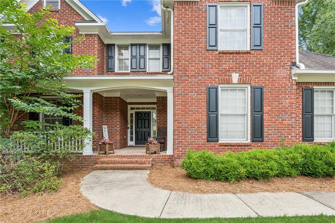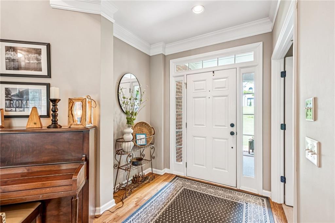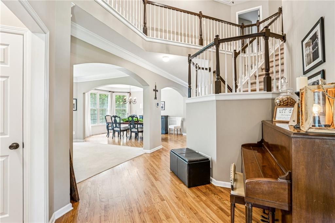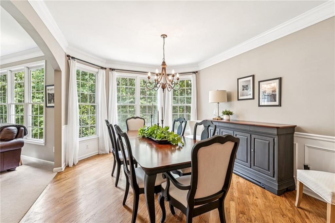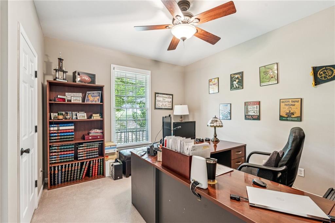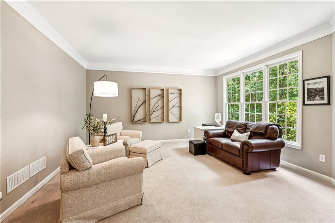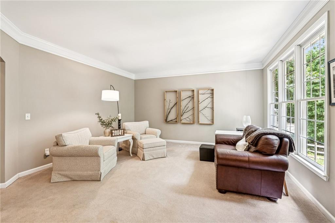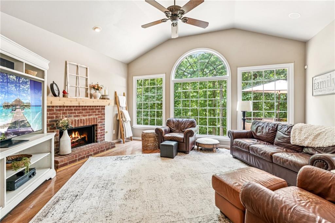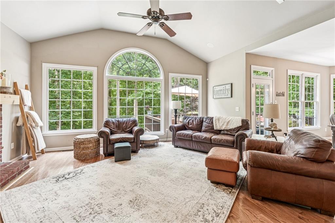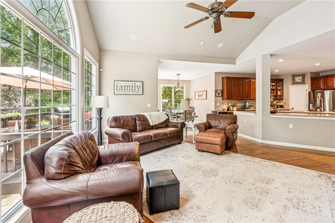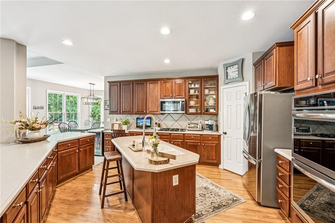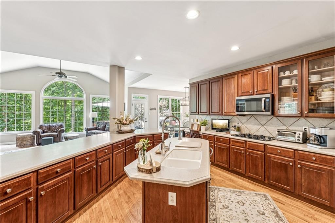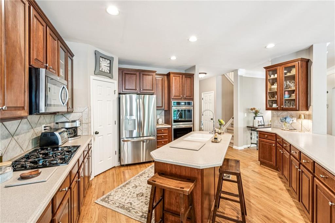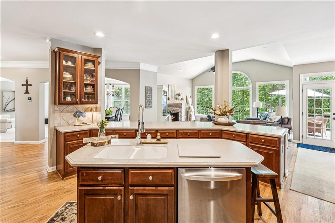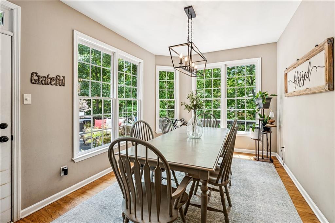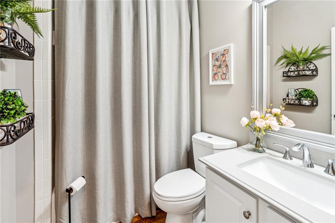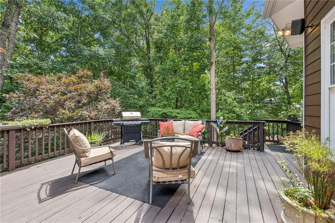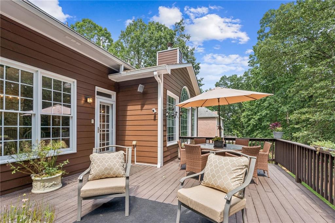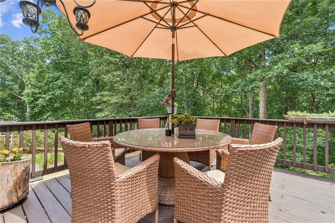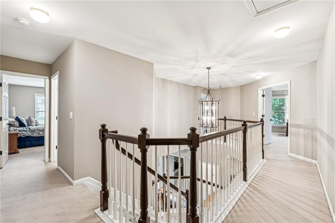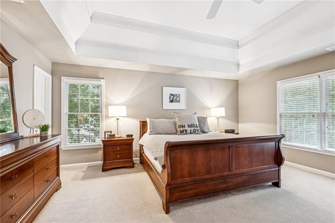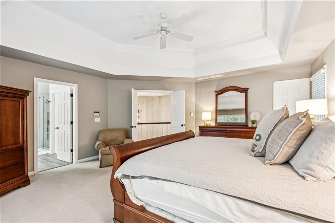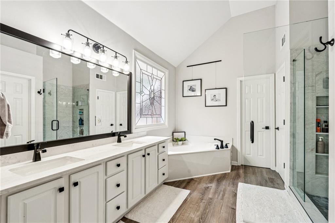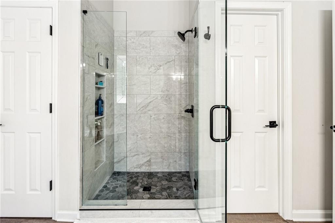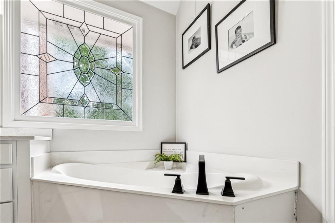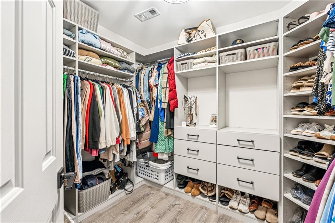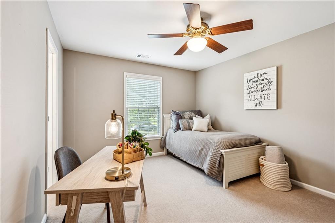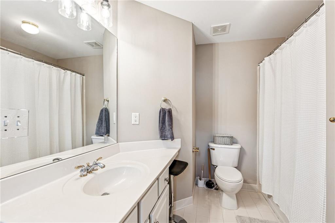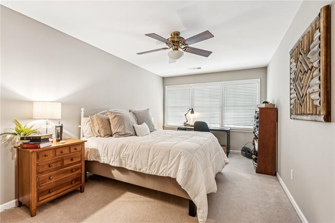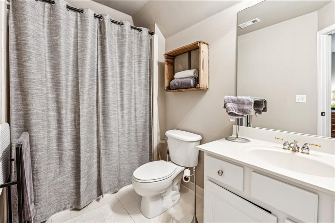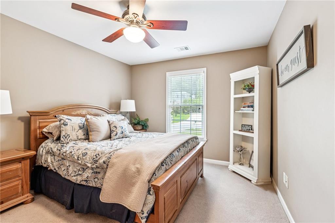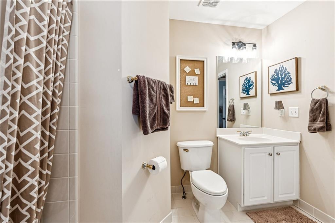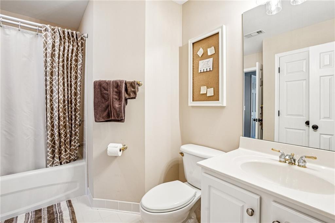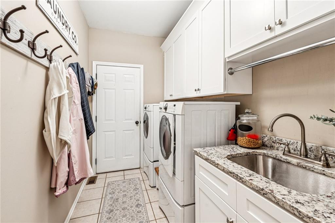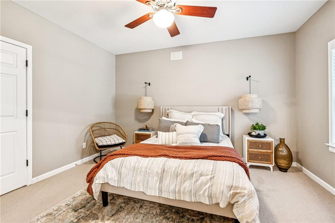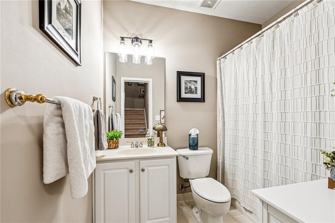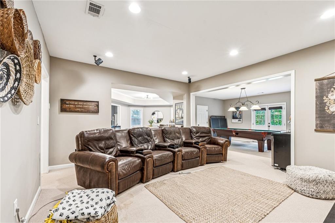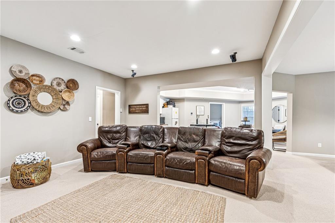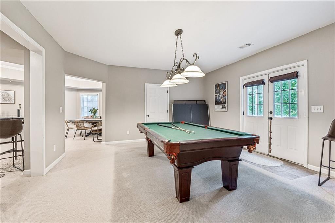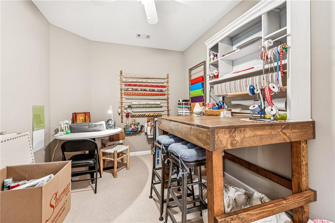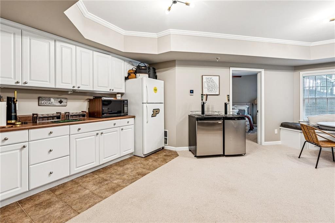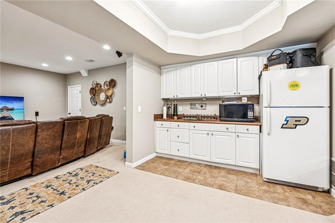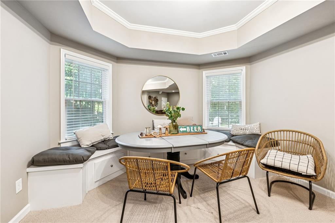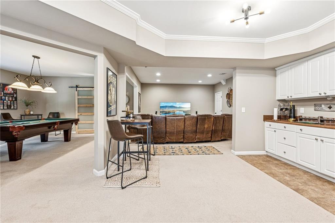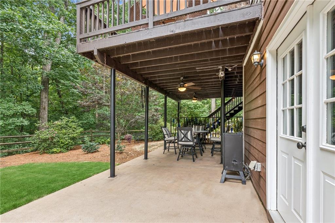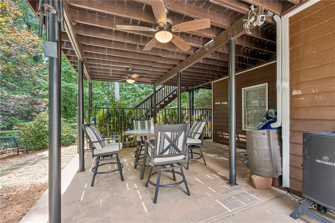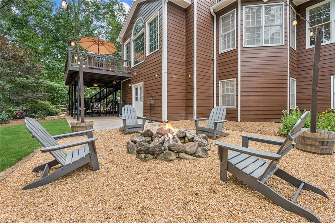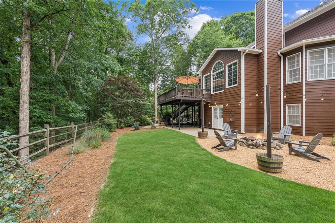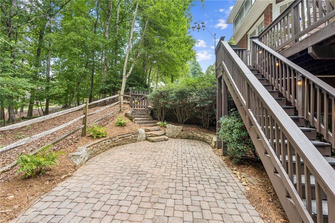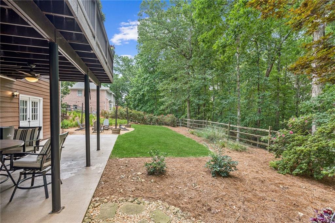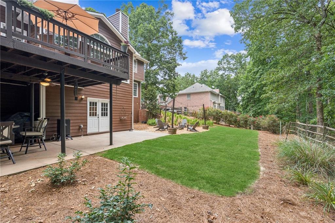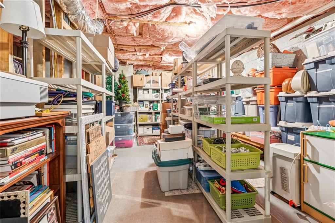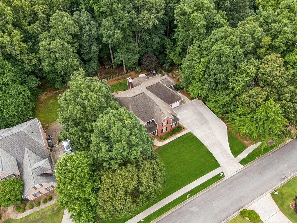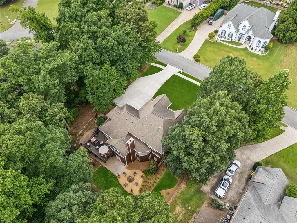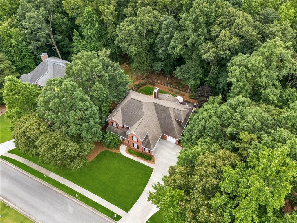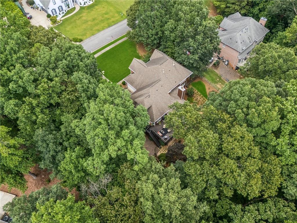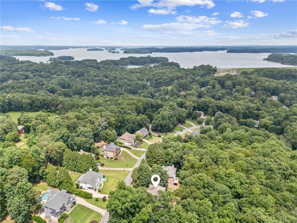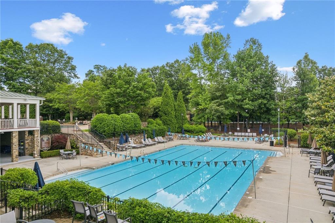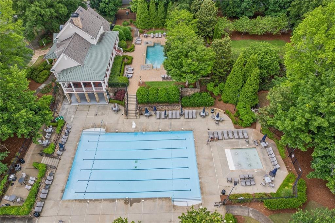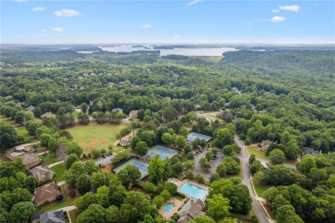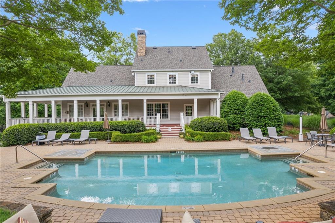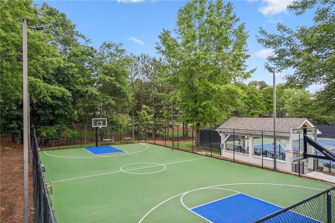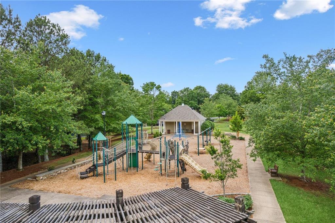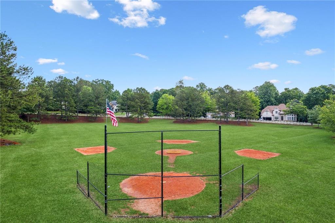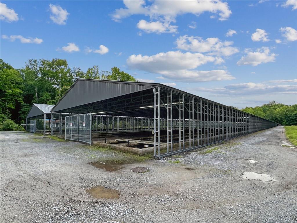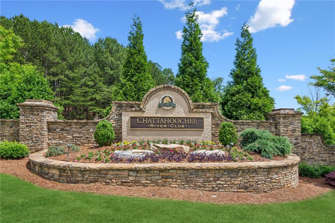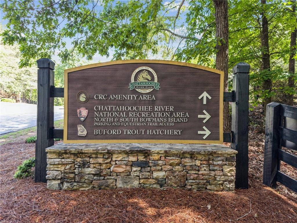4890 N River Drive
Cumming, GA 30041
$865,000
Welcome to 4890 N River Dr — where space, comfort, and potential come together on nearly an acre in South Forsyth’s beloved Chattahoochee River Club! This timeless 3-sided brick home offers 5 bedrooms with the option for a 6th on the main, 6 full bathrooms, and 5,700 square feet of thoughtfully designed living space—including a fully finished basement with a second living area, kitchenette, game room, and bonus space. Inside, you’ll love the hardwood floors on the main, an updated owner’s suite bathroom, and custom his & hers closets. The open-concept kitchen, family room, and living room offer the perfect flow for everyday living and effortless entertaining. Enjoy a landscaped & level backyard perfect for entertaining, complete with a firepit, covered patio, and fenced lawn—ideal for pets and play. The three-car garage and expansive driveway provide plenty of space for guests and growing families. All of this is nestled on a .92-acre lot in one of Fosyth's most sought-after neighborhoods, with swimming, tennis, a clubhouse, and more! You'll enjoy both community and convenience—just minutes from top-rated schools, shopping, and Lake Lanier. Big family? Big dreams? Don't miss this home that truly has it all!
- SubdivisionChattahoochee River Club
- Zip Code30041
- CityCumming
- CountyForsyth - GA
Location
- ElementaryHaw Creek
- JuniorLakeside - Forsyth
- HighSouth Forsyth
Schools
- StatusActive
- MLS #7605987
- TypeResidential
MLS Data
- Bedrooms5
- Bathrooms6
- Bedroom DescriptionOversized Master
- RoomsBasement, Bonus Room, Den, Dining Room, Family Room, Game Room, Media Room, Office
- BasementExterior Entry, Finished, Finished Bath, Full, Interior Entry, Walk-Out Access
- FeaturesDouble Vanity, Entrance Foyer, Entrance Foyer 2 Story, High Ceilings 9 ft Main, High Speed Internet, His and Hers Closets, Sound System, Tray Ceiling(s), Walk-In Closet(s)
- KitchenBreakfast Bar, Breakfast Room, Cabinets Stain, Eat-in Kitchen, Keeping Room, Kitchen Island, Pantry Walk-In, Solid Surface Counters, View to Family Room
- AppliancesDishwasher, Double Oven, Dryer, Gas Range, Microwave, Refrigerator, Washer
- HVACCentral Air, Zoned
- Fireplaces1
- Fireplace DescriptionBrick, Family Room
Interior Details
- StyleTraditional
- ConstructionBrick, Brick 3 Sides, HardiPlank Type
- Built In2001
- StoriesArray
- ParkingAttached, Driveway, Garage, Garage Door Opener, Garage Faces Front, Garage Faces Side, Kitchen Level
- FeaturesLighting, Rain Gutters, Rear Stairs
- ServicesClubhouse, Homeowners Association, Near Schools, Near Shopping, Near Trails/Greenway, Park, Pickleball, Playground, Pool, Sidewalks, Street Lights, Tennis Court(s)
- UtilitiesCable Available, Water Available
- SewerSeptic Tank
- Lot DescriptionBack Yard, Cleared, Front Yard, Landscaped, Wooded
- Lot Dimensionsx
- Acres0.92
Exterior Details
Listing Provided Courtesy Of: Keller Williams Realty Community Partners 678-341-7400

This property information delivered from various sources that may include, but not be limited to, county records and the multiple listing service. Although the information is believed to be reliable, it is not warranted and you should not rely upon it without independent verification. Property information is subject to errors, omissions, changes, including price, or withdrawal without notice.
For issues regarding this website, please contact Eyesore at 678.692.8512.
Data Last updated on October 4, 2025 8:47am
