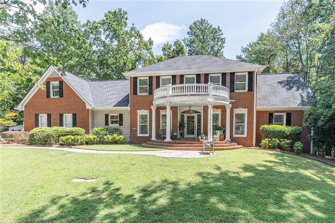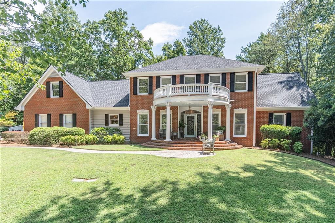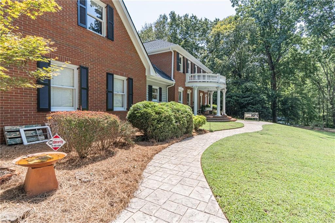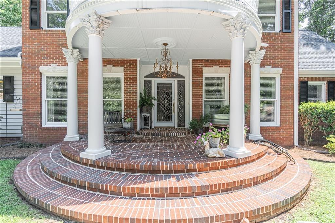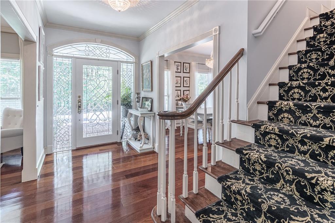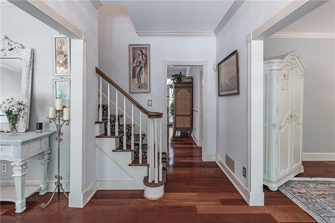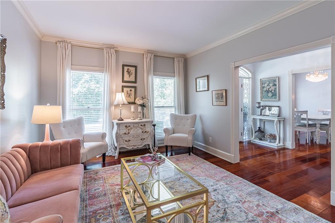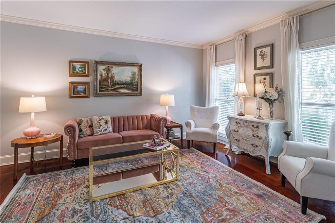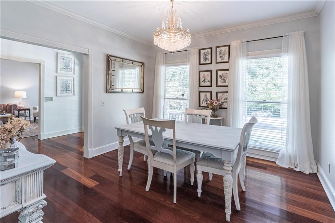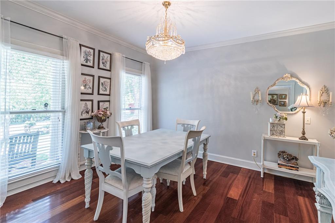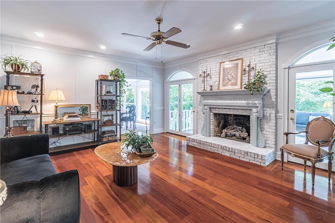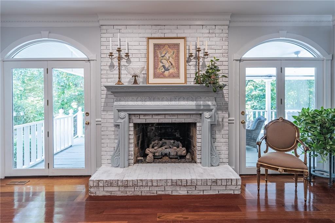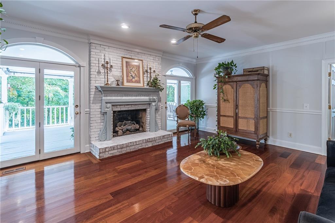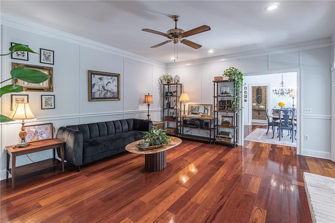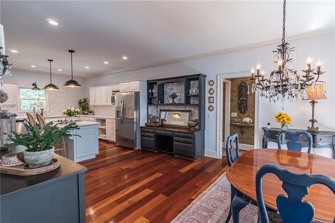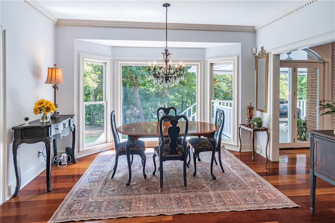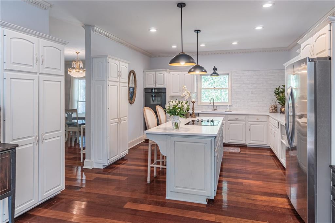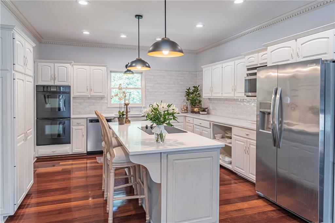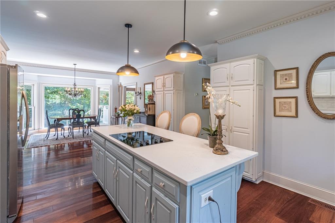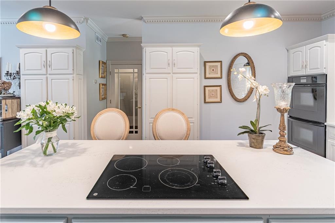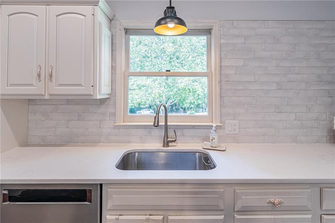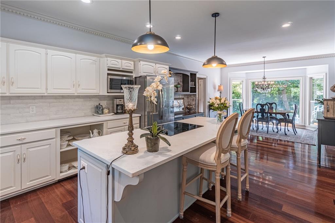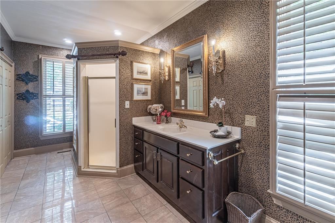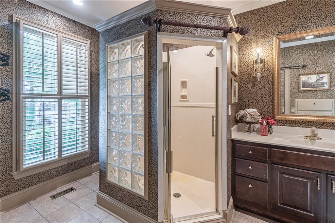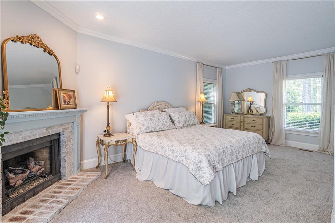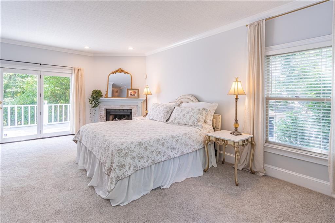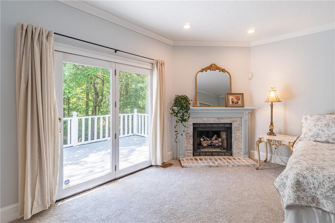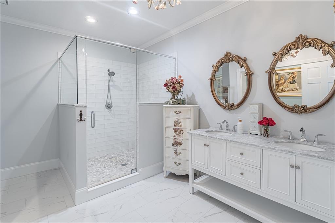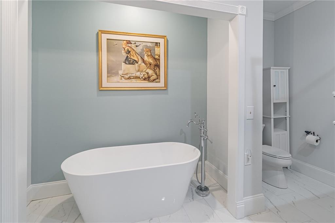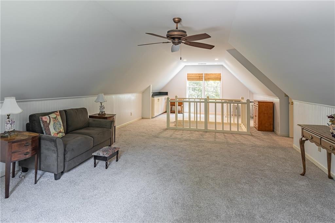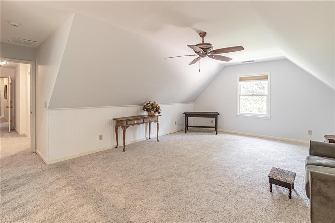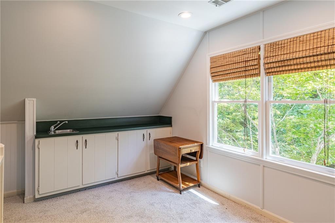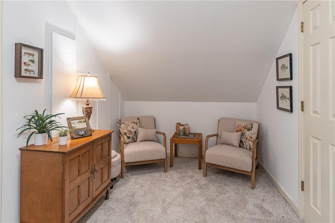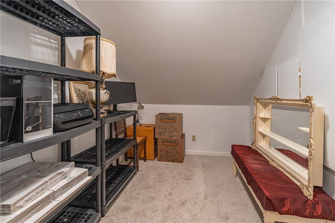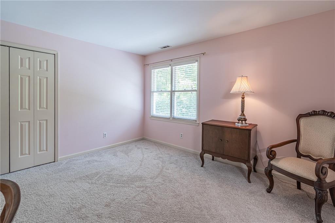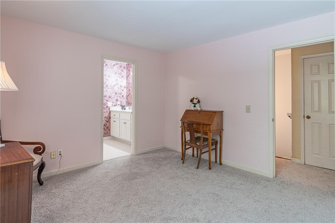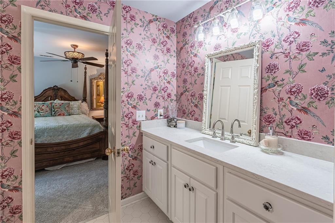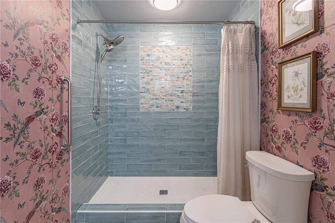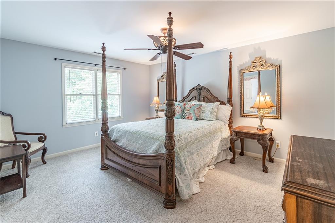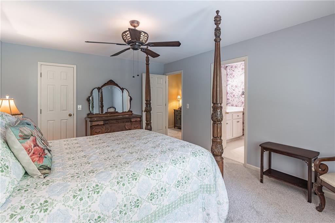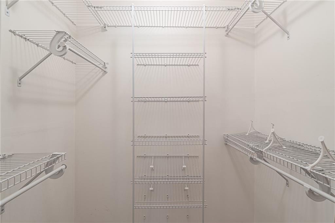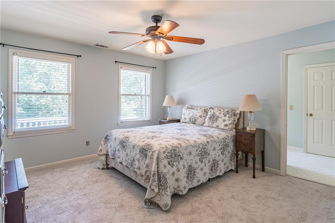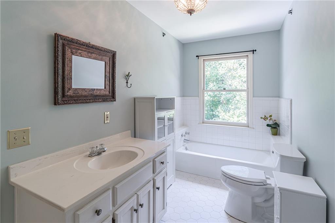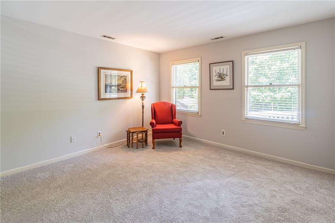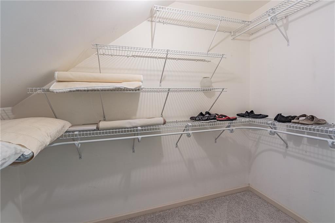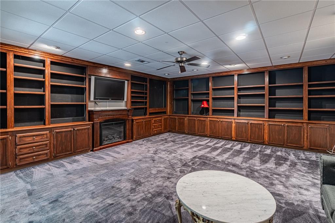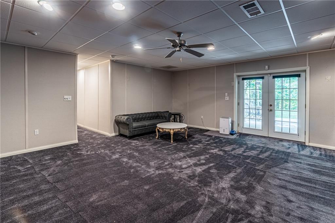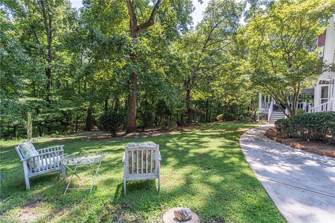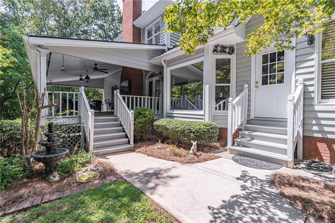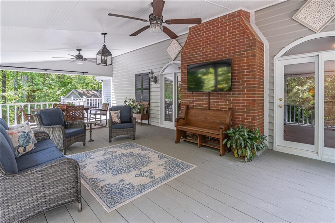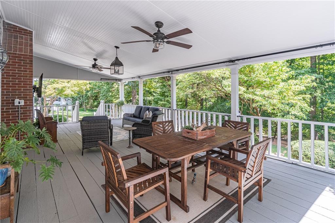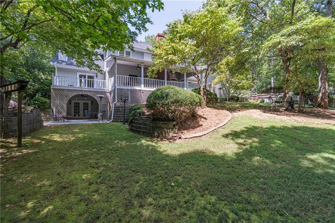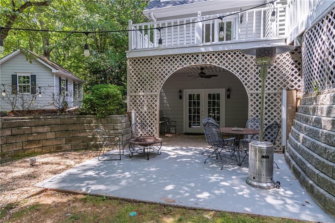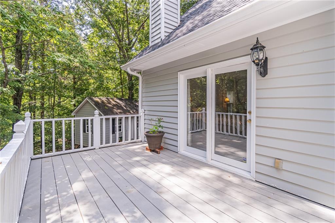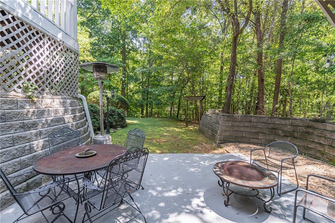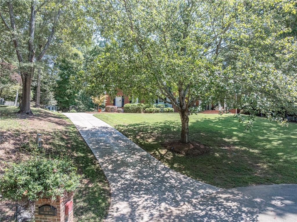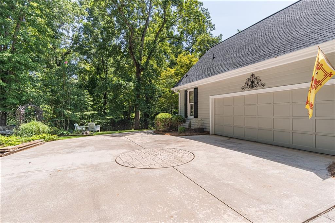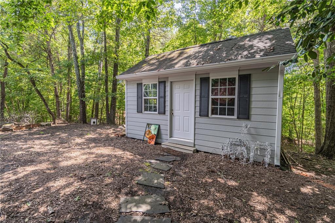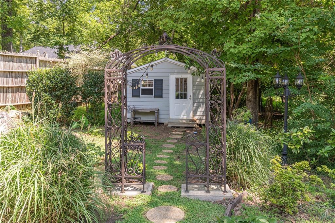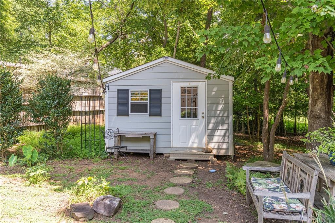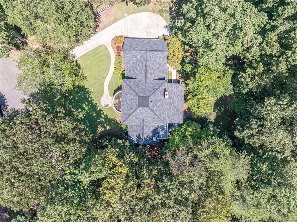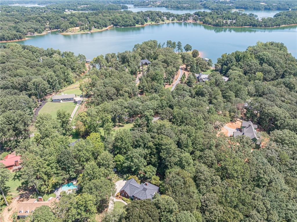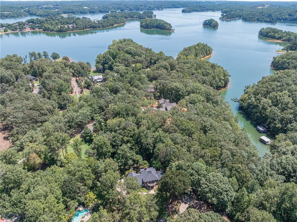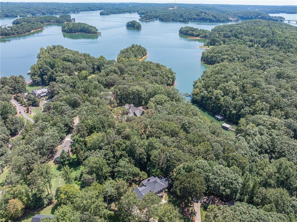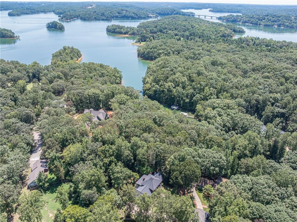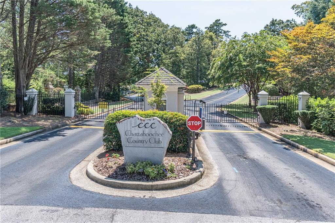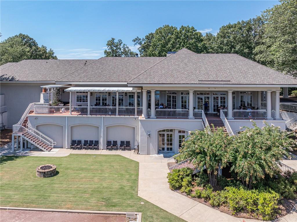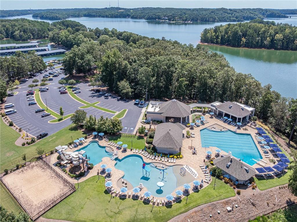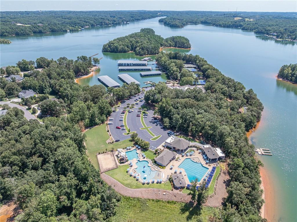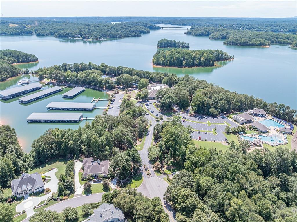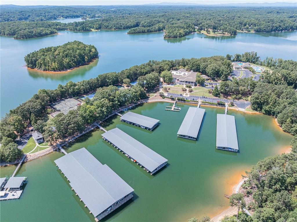1167 E Lake Drive
Gainesville, GA 30506
$725,000
$60,000 Price Improvement - Great Opportunity to take Advantage of Motivated Seller Relocation Reduction!! Luxury Living in Chattahoochee Country Club Neighborhood - 6 Bedrooms * 4 Baths - Discover elegance and comfort in this beautifully updated home, perfectly positioned in a quiet cul-de-sac with a private, park-like setting. Located in the coveted Chattahoochee Country Club neighborhood with no HOA or city tax, this residence offers an exceptional lifestyle close to Gainesville Square, fine dining, boutique shopping, and Lake Lanier access. Thoughtfully redesigned with luxury in mind, the home features renovated bathrooms, an upgraded kitchen with designer finishes, new counters and tile, luxury flooring, LED lighting, updated plumbing, new roof, new HVAC, expanded closet space, and freshly painted throughout and new carpet in owner's suite and upstairs. The owner's suite is a true retreat, boasting a spa-inspired bathroom and a cozy fireplace. The elegant great room, also with a fireplace, creates a warm space for gatherings, while the updated kitchen provides both style and function with high-end finishes. A rare luxury feature is the private suite with separate entry and stairway, offering a flexible living arrangement. Complete with a private kitchenette, walk-in closet, access to laundry, and a full bath, this area is ideal as an in-law suite, teen suite, or guest retreat. The finished terrace level is an entertainer's dream and features a beautiful theater room with sound absorbing walls, custom cabinetry and plush carpet. Outdoor living is elevated with a covered deck and private patio, perfect for year-round enjoyment and entertaining. As a resident, you'll also have the opportunity to join the exclusive Chattahoochee Golf & Country Club, with access to Lake Lanier marina, championship golf, tennis, swimming, and fine dining. Open Sunday 10/12/2025 12-2PM
- SubdivisionLake Farm
- Zip Code30506
- CityGainesville
- CountyHall - GA
Location
- ElementaryEnota Multiple Intelligences Academy
- JuniorGainesville East
- HighGainesville
Schools
- StatusActive
- MLS #7606035
- TypeResidential
MLS Data
- Bedrooms6
- Bathrooms4
- Bedroom DescriptionIn-Law Floorplan, Master on Main, Sitting Room
- RoomsBasement, Bathroom, Bedroom, Bonus Room, Den, Laundry, Library, Living Room, Media Room
- BasementDaylight, Exterior Entry, Finished, Interior Entry, Walk-Out Access
- FeaturesBookcases, Crown Molding, Disappearing Attic Stairs, Double Vanity, Entrance Foyer, High Ceilings 9 ft Lower, High Speed Internet, Low Flow Plumbing Fixtures, Walk-In Closet(s)
- KitchenBreakfast Bar, Breakfast Room, Cabinets White, Eat-in Kitchen, Keeping Room, Kitchen Island, Pantry, Stone Counters
- AppliancesDisposal, Double Oven, Electric Cooktop, Electric Water Heater, Refrigerator
- HVACCeiling Fan(s), Central Air, Dual, Electric, Zoned
- Fireplaces2
- Fireplace DescriptionFactory Built, Gas Log, Great Room, Masonry, Master Bedroom, Raised Hearth
Interior Details
- StyleColonial, European, Traditional
- ConstructionBrick, Cement Siding, HardiPlank Type
- Built In1985
- StoriesArray
- Body of WaterLanier
- ParkingAttached, Driveway, Garage, Garage Door Opener, Garage Faces Side, Level Driveway, RV Access/Parking
- FeaturesBalcony, Lighting, Private Entrance, Private Yard, Rain Gutters
- ServicesLake, Near Schools, Near Shopping
- UtilitiesCable Available, Electricity Available, Phone Available, Water Available
- SewerSeptic Tank
- Lot DescriptionBack Yard, Cul-de-sac Lot, Front Yard, Landscaped, Level, Wooded
- Lot Dimensions182 x 85
- Acres0.78
Exterior Details
Listing Provided Courtesy Of: Southern Grandeur Real Estate Group, Inc. 404-754-3188

This property information delivered from various sources that may include, but not be limited to, county records and the multiple listing service. Although the information is believed to be reliable, it is not warranted and you should not rely upon it without independent verification. Property information is subject to errors, omissions, changes, including price, or withdrawal without notice.
For issues regarding this website, please contact Eyesore at 678.692.8512.
Data Last updated on December 9, 2025 4:03pm
