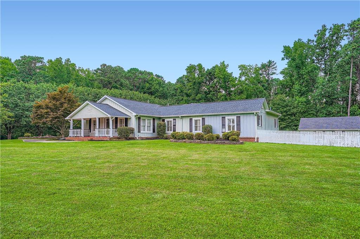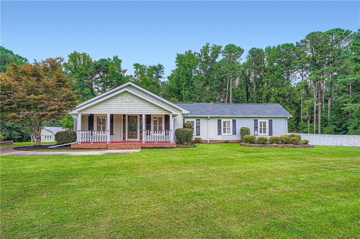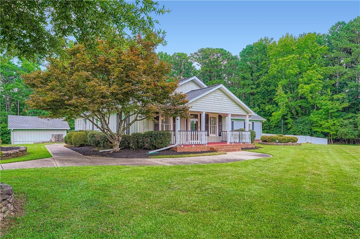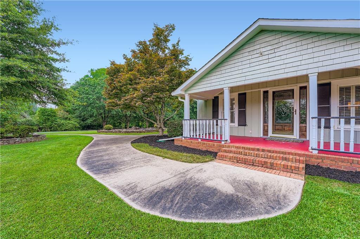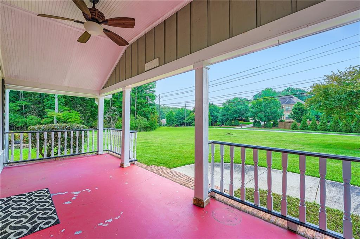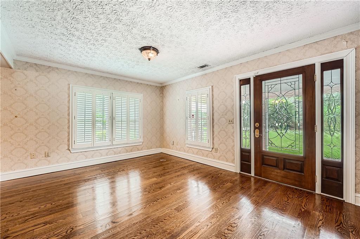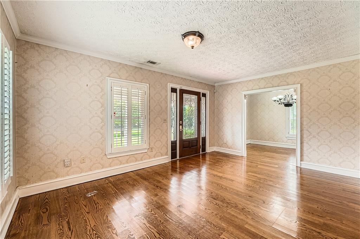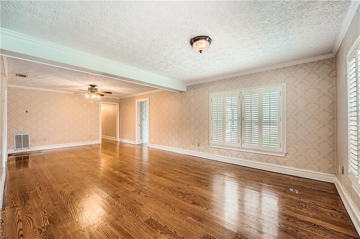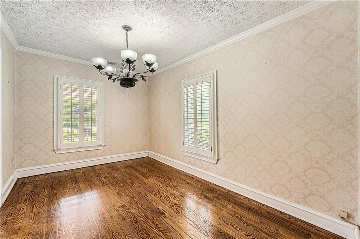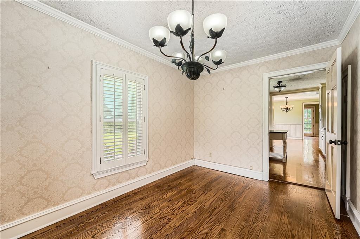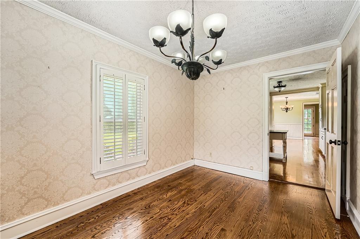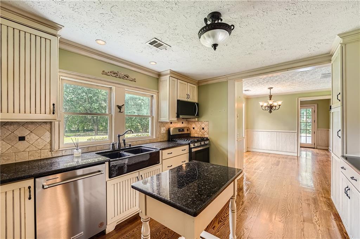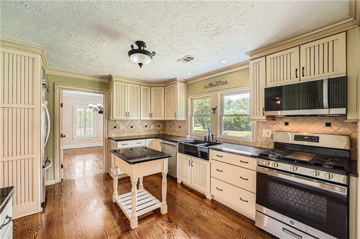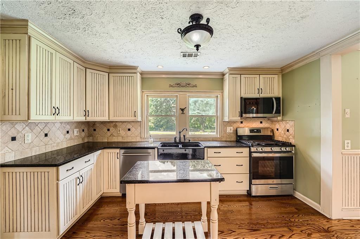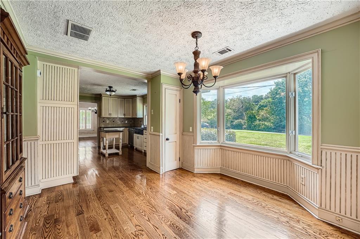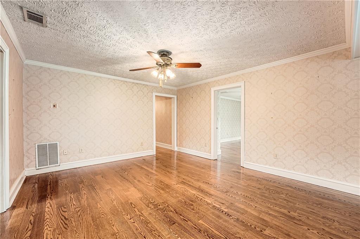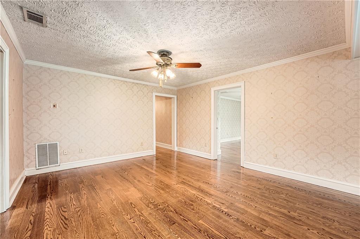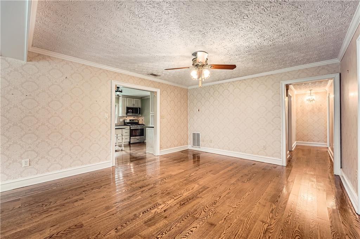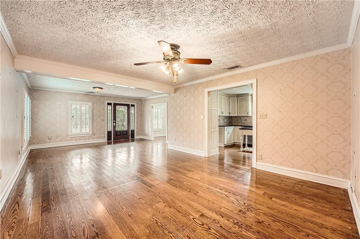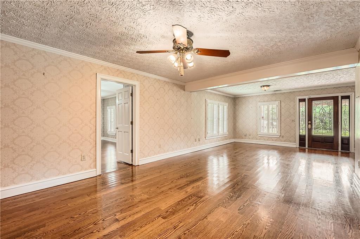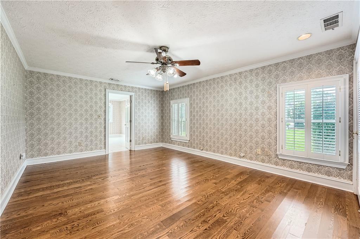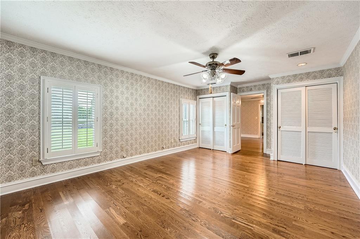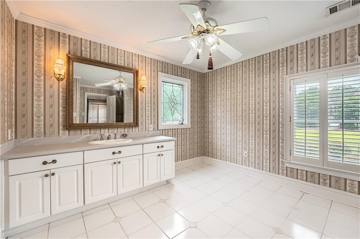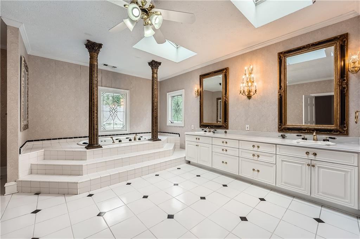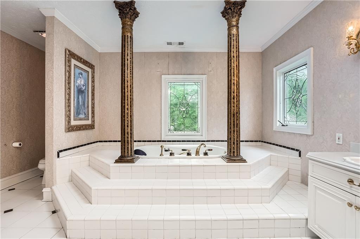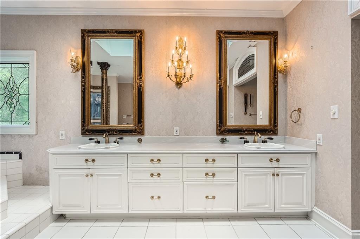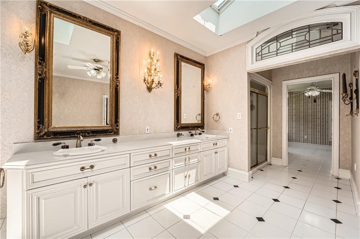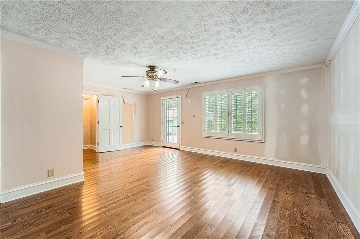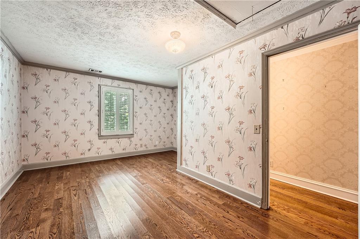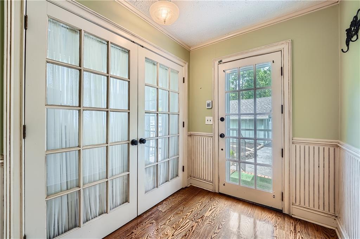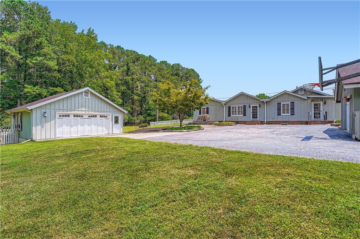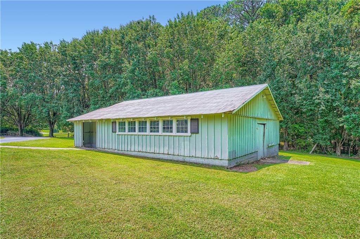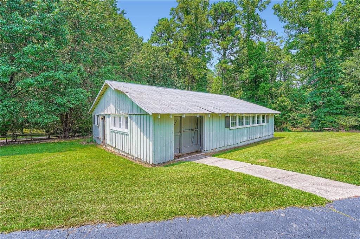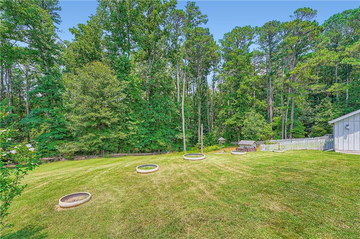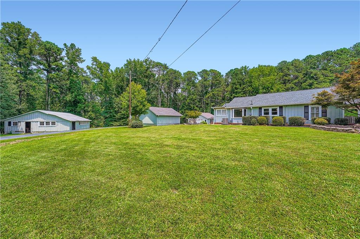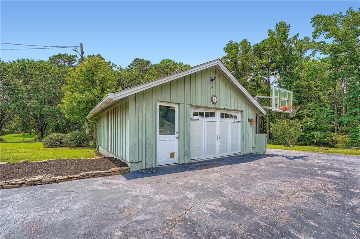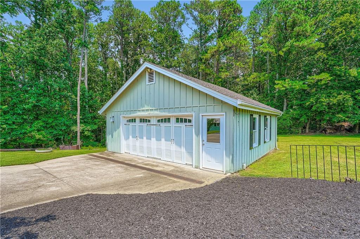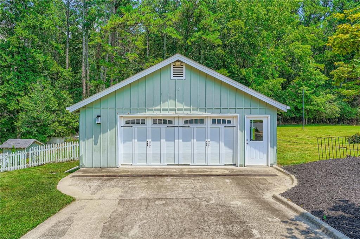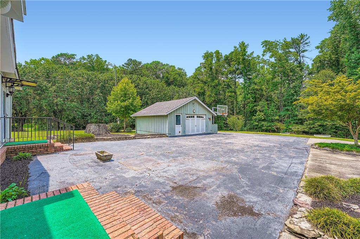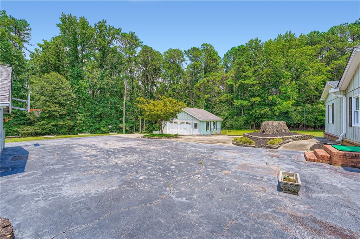5190 Due West Road NW
Powder Springs, GA 30127
$489,000
Charming 3-bedroom, 2-bath home situated on 3 beautifully maintained acres in the highly desirable Harrison High School District. This well-cared-for property offers timeless character with solid hardwood floors throughout, oversized bedrooms, and a spacious primary suite featuring a walk-in cedar closet and a large bath with separate tub and shower. The updated kitchen includes granite countertops, abundant cabinetry, and brand-new stainless steel appliances (2024), including a gas stove, dishwasher, and built-in microwave. Enjoy meals in the formal dining room with a bay window and custom built-in storage. Outside, the property offers a peaceful retreat with open green space, mature trees, and plenty of room for gardening, recreation, or future enhancements. A barn and two separate garages provide excellent storage, workshop space, or hobby potential. Newer HVAC (2021) adds peace of mind. This home is move-in ready with solid bones and offers an incredible opportunity for buyers to further update or personalize over time. Listed below appraised value—don’t miss this rare chance to own acreage, privacy, and potential in an unbeatable location!
- Zip Code30127
- CityPowder Springs
- CountyCobb - GA
Location
- ElementaryFord
- JuniorLost Mountain
- HighHarrison
Schools
- StatusPending
- MLS #7606072
- TypeResidential
- SpecialArray
MLS Data
- Bedrooms3
- Bathrooms2
- Bedroom DescriptionMaster on Main, Oversized Master
- RoomsBathroom, Dining Room, Family Room, Kitchen, Laundry, Master Bathroom, Master Bedroom, Workshop
- BasementCrawl Space
- FeaturesBookcases, Disappearing Attic Stairs, Double Vanity, High Speed Internet, His and Hers Closets, Recessed Lighting, Walk-In Closet(s)
- KitchenBreakfast Bar, Cabinets Stain, Kitchen Island, Other Surface Counters, Stone Counters, View to Family Room
- AppliancesDishwasher, Electric Water Heater, Gas Water Heater, Microwave, Refrigerator
- HVACCeiling Fan(s), Central Air
Interior Details
- StyleBungalow, Cottage, Farmhouse
- ConstructionWood Siding
- Built In1945
- StoriesArray
- ParkingDriveway, Garage, Garage Door Opener, Kitchen Level, Level Driveway, Storage
- FeaturesCourtyard, Private Entrance, Rear Stairs, Storage
- UtilitiesCable Available, Electricity Available, Natural Gas Available, Phone Available, Water Available
- SewerSeptic Tank
- Lot DescriptionBack Yard, Cleared, Front Yard, Landscaped, Level, Private
- Lot Dimensions298x438x297x440
- Acres3
Exterior Details
Listing Provided Courtesy Of: Atlanta Communities 404-844-4977

This property information delivered from various sources that may include, but not be limited to, county records and the multiple listing service. Although the information is believed to be reliable, it is not warranted and you should not rely upon it without independent verification. Property information is subject to errors, omissions, changes, including price, or withdrawal without notice.
For issues regarding this website, please contact Eyesore at 678.692.8512.
Data Last updated on October 4, 2025 8:47am
