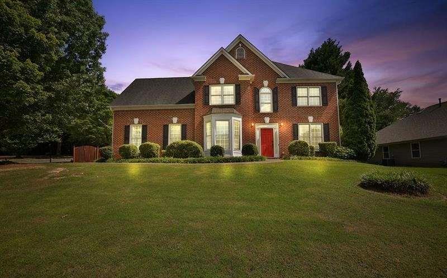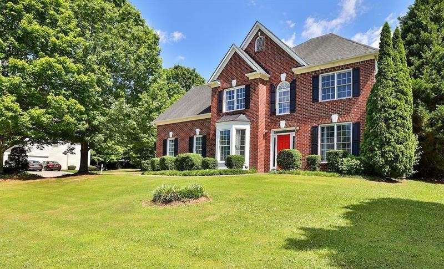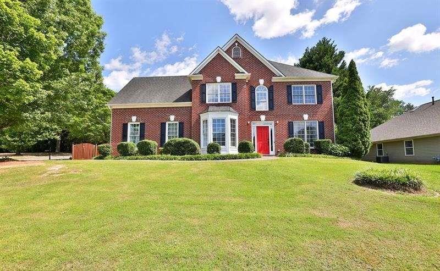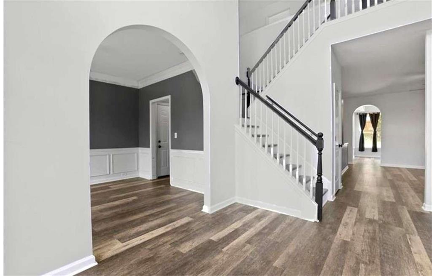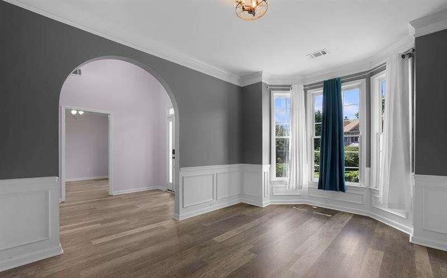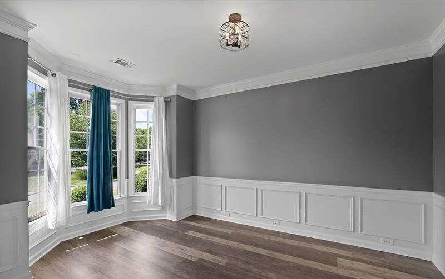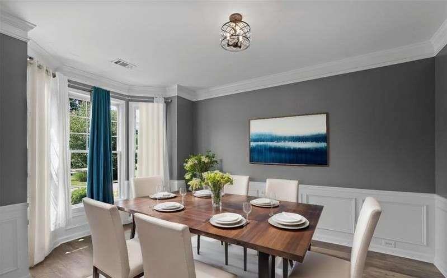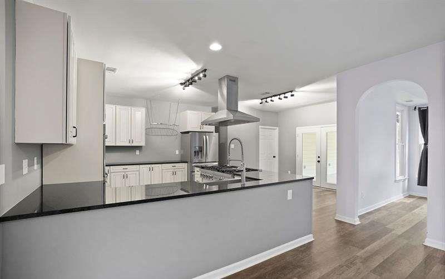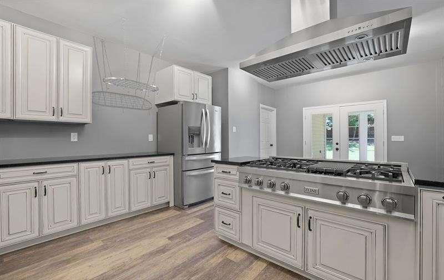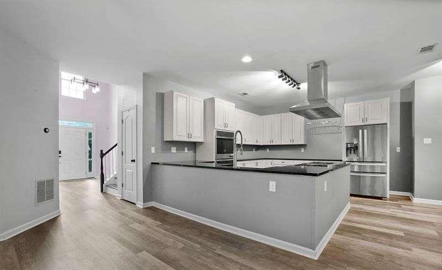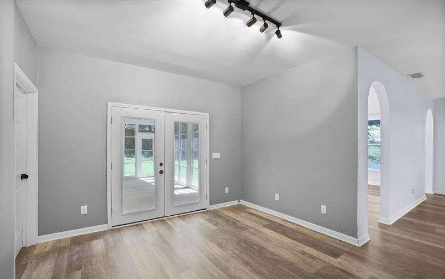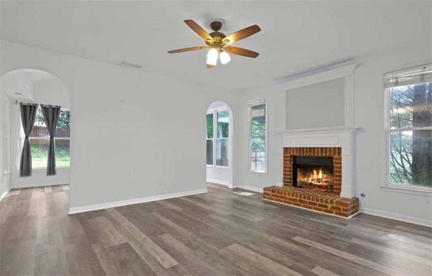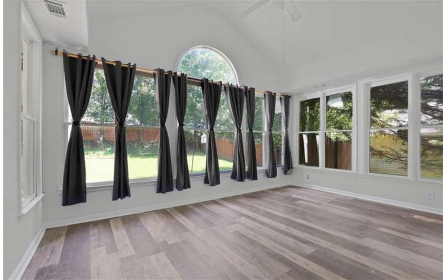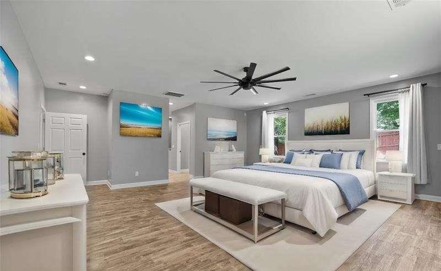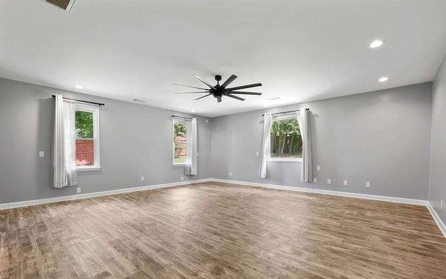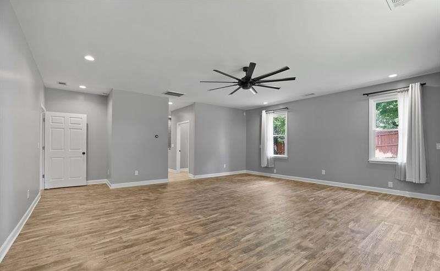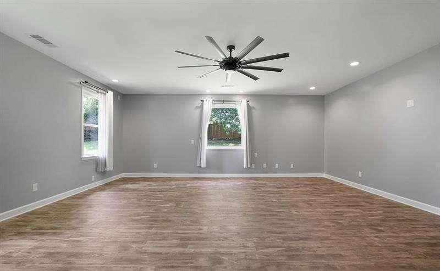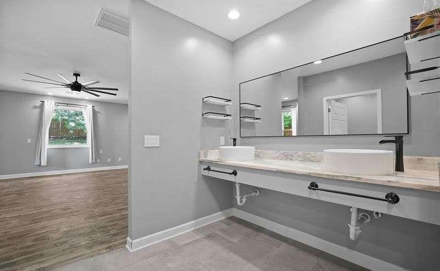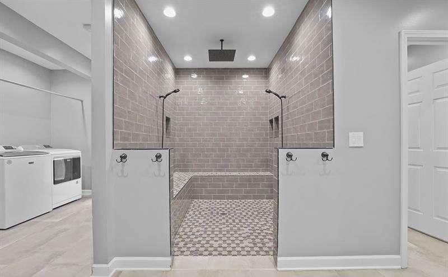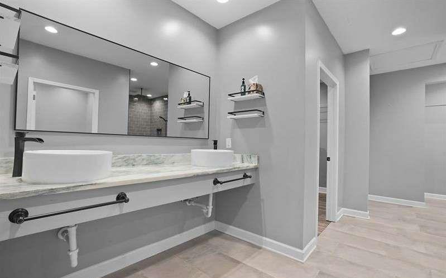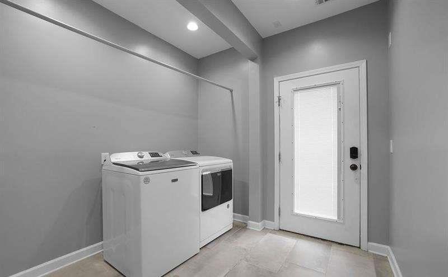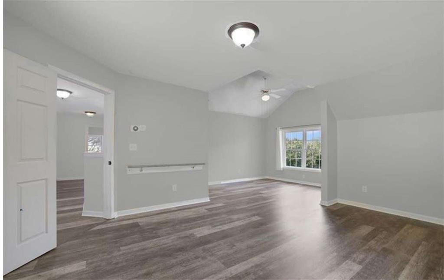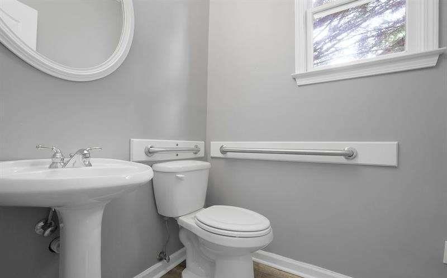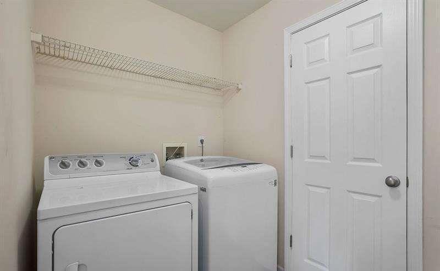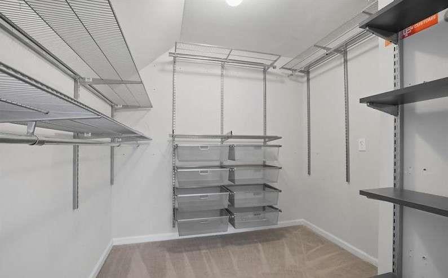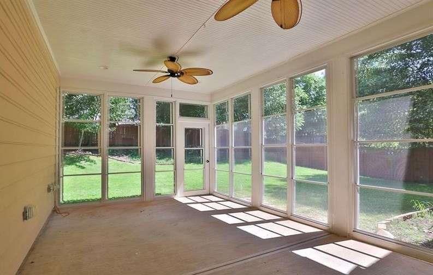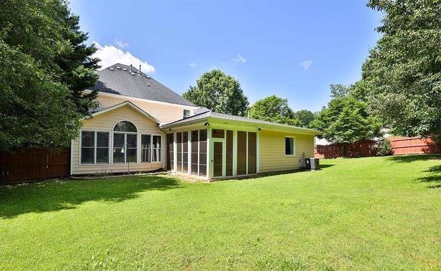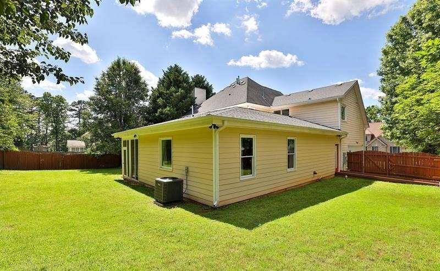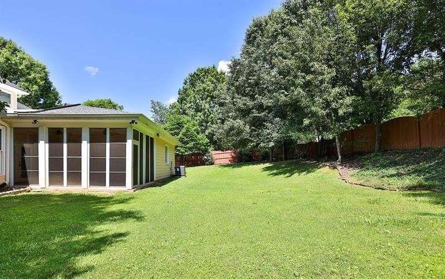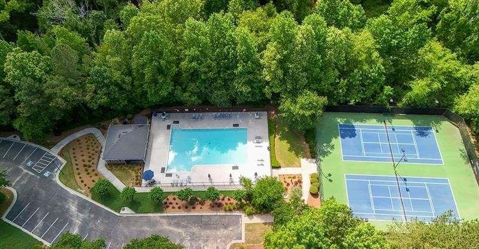3520 Mystic Drive
Buford, GA 30519
$599,900
Stunning Remodeled Home in Sought-After AI Seckinger School Cluster! Experience elevated living in this fully remodeled 5-bedroom, 4-bathroom masterpiece, perfectly situated on a private corner lot in one of the most desirable communities in the area. Renovated in 2022, this home blends contemporary design with luxurious finishes throughout. Step inside to discover rich LVP flooring and a flexible layout that adapts to your lifestyle, featuring a formal dining room or flex space and a private office that can double as a sixth bedroom. The heart of the home is the Chef's Dream Kitchen, boasting custom soft-close cabinetry, top-of-the-line stainless steel appliances, a 6-burner ZLINE gas stove, double convection ovens with smart tech, and a professional cooktop - all flowing effortlessly into the sun-drenched family room with soaring floor-to-ceiling windows. Unwind in the custom screened-in porch with Eze-Breeze windows - the perfect year-round sunroom retreat. The main-level Owner's Suite is a true sanctuary, offering a spa-inspired en suite bathroom with a massive 96"x77" step-less tiled shower, dual rain heads, dual vanities with granite counters, and a custom walk-in closet. Enjoy added convenience with a private entrance, separate laundry, and serene privacy. Upstairs, you'll find a second oversized master bedroom with an ADA-compliant roll-in shower, perfect for multi-generational living. Three additional bedrooms and a full bath provide space and comfort for everyone. Outside, the fenced yard and beautifully landscaped lot offer both privacy and community - all within a vibrant neighborhood featuring a pool, tennis courts, and playground. With proximity to the Mall of Georgia and quick access to I-985 and I-85, this home truly has it all. Don't miss your chance to own this rare gem - schedule your private showing today!
- SubdivisionChandler Grove
- Zip Code30519
- CityBuford
- CountyGwinnett - GA
Location
- StatusActive
- MLS #7606172
- TypeResidential
- SpecialInvestor Owned
MLS Data
- Bedrooms5
- Bathrooms3
- Half Baths1
- Bedroom DescriptionMaster on Main
- RoomsBonus Room, Family Room, Office, Sun Room
- FeaturesDouble Vanity, High Ceilings, High Ceilings 9 ft Lower, High Ceilings 9 ft Main, High Ceilings 9 ft Upper, Tray Ceiling(s), Walk-In Closet(s)
- KitchenBreakfast Bar, Kitchen Island, Pantry Walk-In, Solid Surface Counters, View to Family Room
- AppliancesDishwasher, Disposal, Microwave, Refrigerator, Tankless Water Heater
- HVACCeiling Fan(s), Central Air
- Fireplaces1
- Fireplace DescriptionFamily Room
Interior Details
- StyleTraditional
- ConstructionBrick
- Built In1998
- StoriesArray
- ParkingAttached, Garage
- FeaturesPrivate Yard
- ServicesHomeowners Association, Near Schools, Near Shopping, Playground, Pool, Sidewalks, Street Lights, Tennis Court(s)
- UtilitiesCable Available, Electricity Available, Natural Gas Available, Phone Available, Sewer Available, Water Available
- SewerPublic Sewer
- Lot DescriptionCorner Lot, Level, Private
- Lot Dimensions88x133x126x96
- Acres0.29
Exterior Details
Listing Provided Courtesy Of: Virtual Properties Realty.com 770-495-5050

This property information delivered from various sources that may include, but not be limited to, county records and the multiple listing service. Although the information is believed to be reliable, it is not warranted and you should not rely upon it without independent verification. Property information is subject to errors, omissions, changes, including price, or withdrawal without notice.
For issues regarding this website, please contact Eyesore at 678.692.8512.
Data Last updated on August 22, 2025 11:53am
