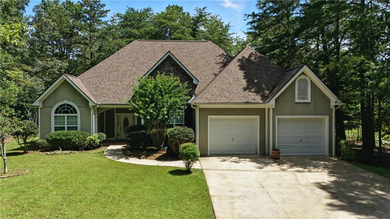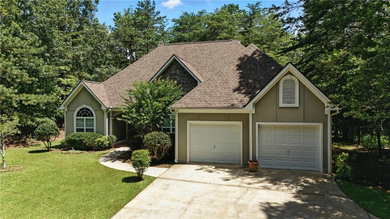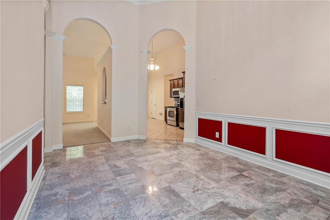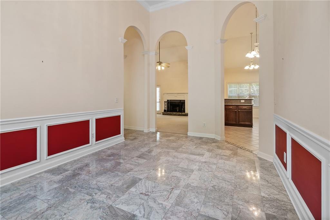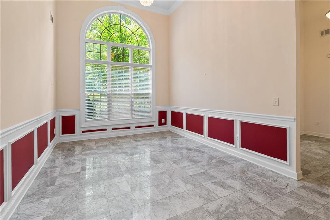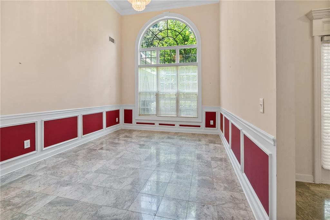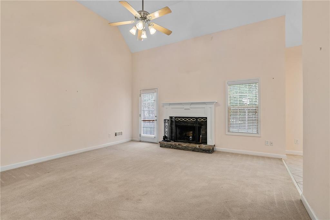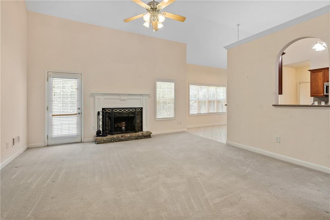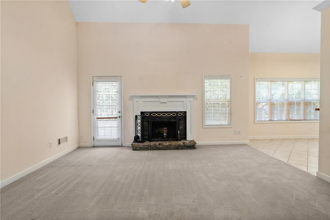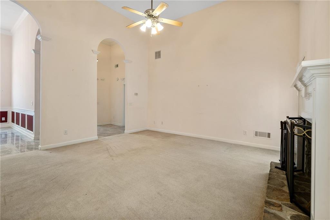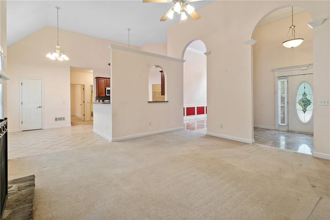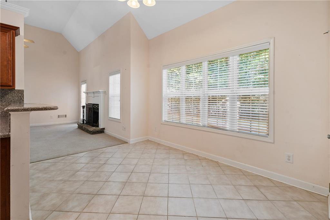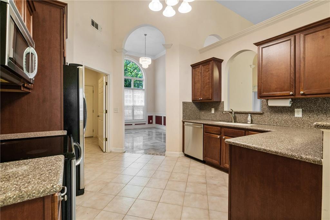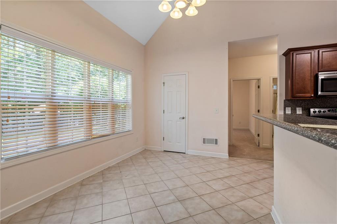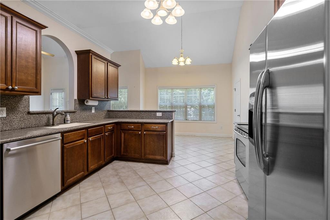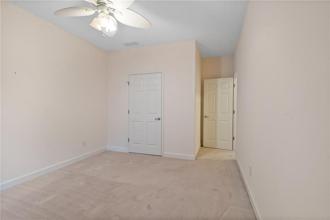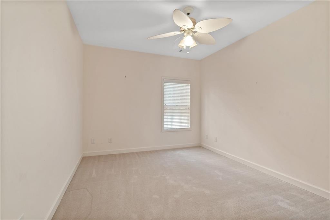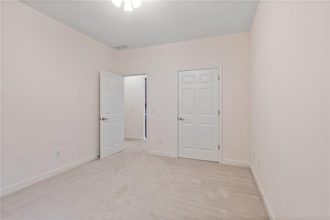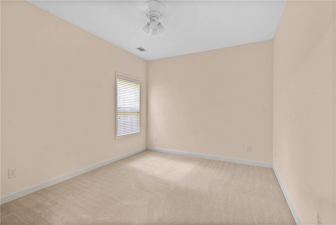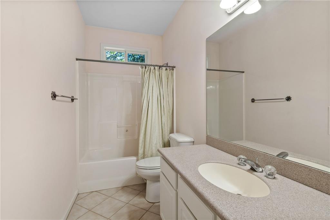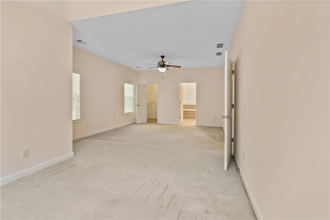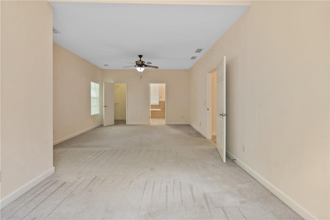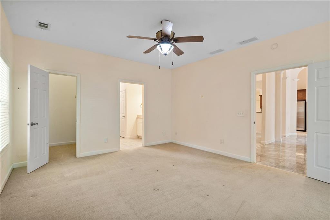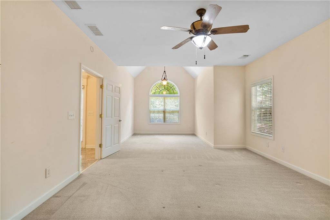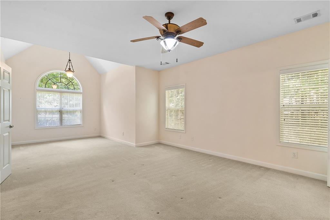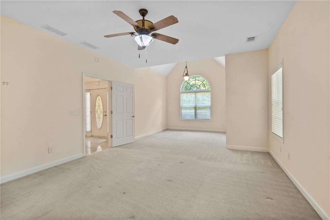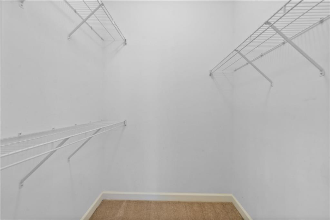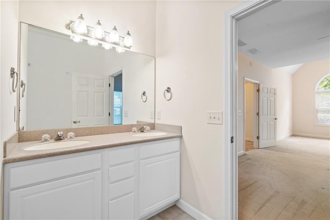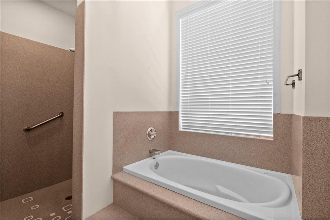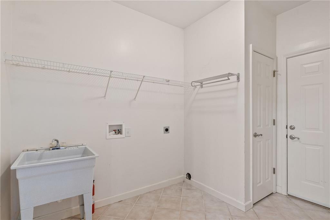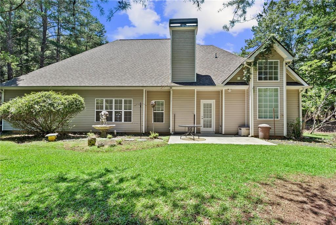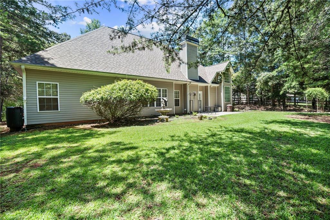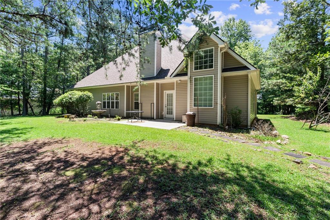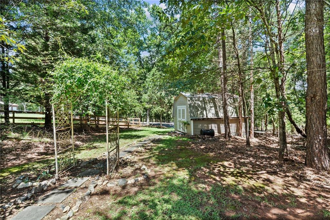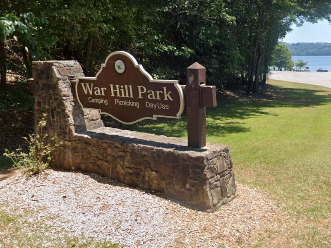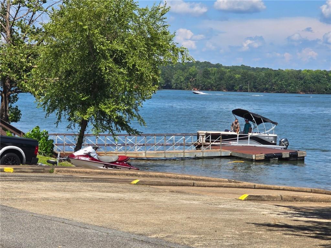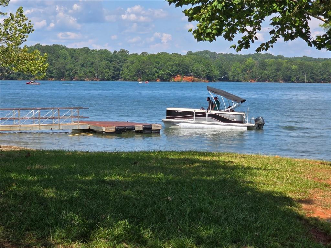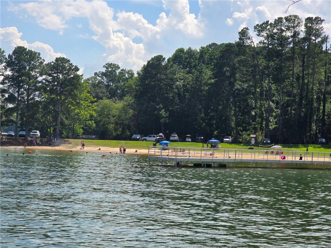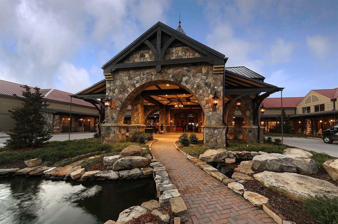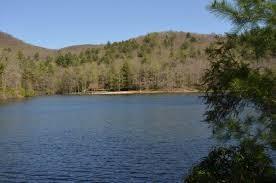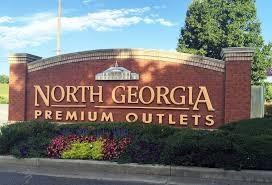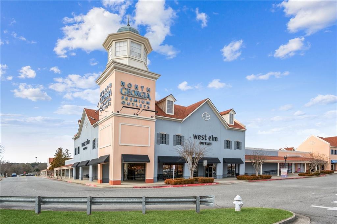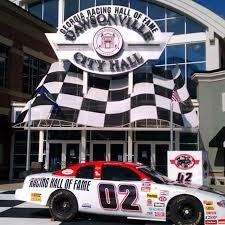3363 War Hill Park Road
Dawsonville, GA 30534
$499,900
LIVE-IN READY! This HARD-TO-FIND RANCH PLAN offers 3 bedrooms /2 Bathrooms with a Grand Entrance Foyer and Separate Dining Room with elegant marble flooring, but that’s not all! You will be amazed at the oversized Owners Suite with a sitting area and large picture window and Owners Suite bathroom with separate shower and tub for you to enjoy a nice hot bath after a long day! Your new home also has a large mudroom/laundry room off the kitchen, and additional storage space over the garage and the storage shed out back. You also get plenty of parking space to include parking for a boat trailer. Ready to entertain? This open concept home features an open Kitchen overlooking the Family Room and features Stainless Steel Appliances, Electric Range & Solid Surface Countertops! Not in the mood to entertain? Cozy up to the family room fireplace with your coffee/tea and your favorite book-either way, YOU WIN! This beauty is close enough for you to walk to WAR HILL PARK for a day of fun and adventure whether you are in the mood for enjoying the beach, using the BBQ pits to enjoy a meal with friends and family or accessing the boat ramp to spend the day relaxing and enjoying the water. You’re also just a short 10-minute drive to NORTH GA PREMIUM OUTLET MALL where you will find everything to suit your shopping fancy and only .7 miles to Lake Lanier! This Gem Will Not Last Long. Do Not Miss Your Opportunity To Own A Piece Of Paradise So Close To Lake Lanier And Have War Hill Park Practically In Your Backyard! **Finance with Supreme Lending for access to 100% Financing, Down Payment Assistance, and other Special Financing Options including 40-year mortgages, 5-Year ARM and much more. ** **PLEASE CONTACT US FOR DETAILS** *PHOTOS ARE OF THE ACTUAL HOME! * HOME IS BEING SOLD AS-IS-NO SELLLER DISCLOSURE AS THE SELLER HAS NEVER OCCUPIED THE PROPERTY.
- SubdivisionHolly Hill
- Zip Code30534
- CityDawsonville
- CountyDawson - GA
Location
- ElementaryKilough
- JuniorDawson County
- HighDawson County
Schools
- StatusActive
- MLS #7606249
- TypeResidential
- SpecialNo disclosures from Seller
MLS Data
- Bedrooms3
- Bathrooms2
- Bedroom DescriptionOversized Master, Sitting Room
- RoomsAttic
- FeaturesDouble Vanity, Entrance Foyer, Vaulted Ceiling(s)
- KitchenEat-in Kitchen, Pantry, Solid Surface Counters, View to Family Room
- AppliancesDishwasher, Disposal, Electric Range
- HVACCentral Air
- Fireplaces1
- Fireplace DescriptionFamily Room
Interior Details
- StyleRanch
- ConstructionBrick, Stucco, Vinyl Siding
- Built In2004
- StoriesArray
- ParkingAttached, Driveway, Garage
- FeaturesPrivate Yard
- UtilitiesCable Available, Electricity Available, Natural Gas Available, Underground Utilities
- SewerSeptic Tank
- Lot DescriptionBack Yard, Front Yard
- Lot Dimensionsx
- Acres0.71
Exterior Details
Listing Provided Courtesy Of: Emerald Properties, Inc. 770-887-2177

This property information delivered from various sources that may include, but not be limited to, county records and the multiple listing service. Although the information is believed to be reliable, it is not warranted and you should not rely upon it without independent verification. Property information is subject to errors, omissions, changes, including price, or withdrawal without notice.
For issues regarding this website, please contact Eyesore at 678.692.8512.
Data Last updated on December 9, 2025 4:03pm
