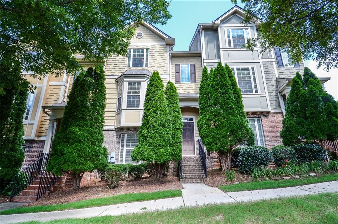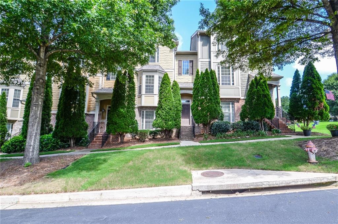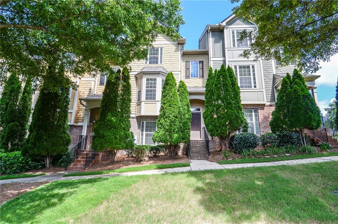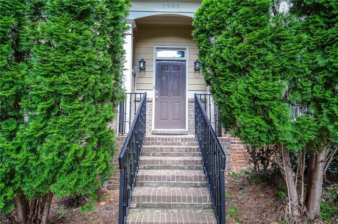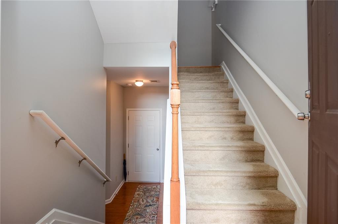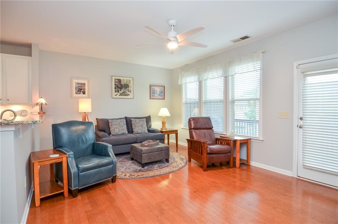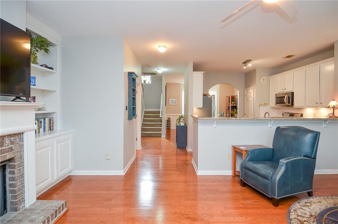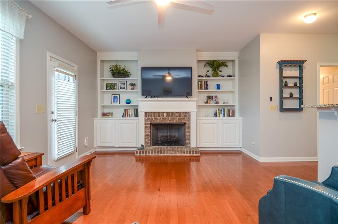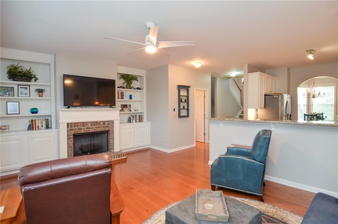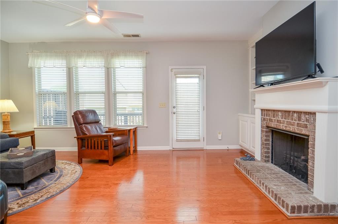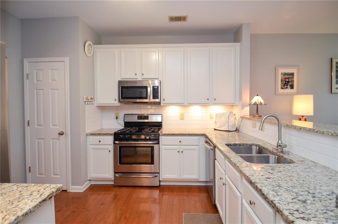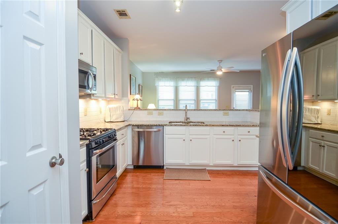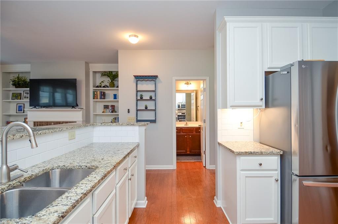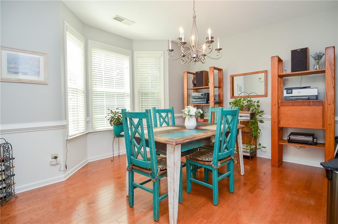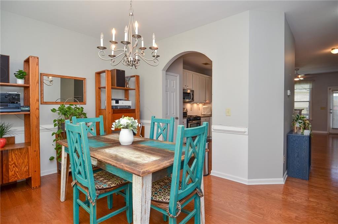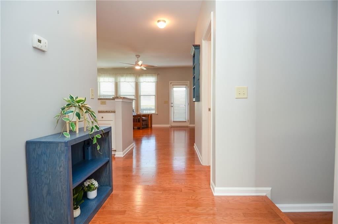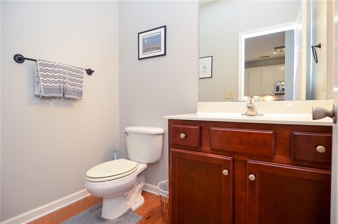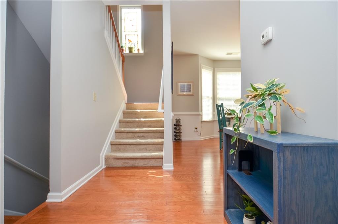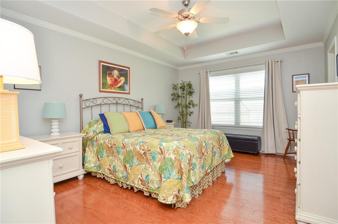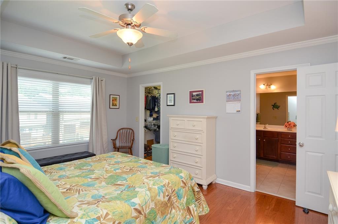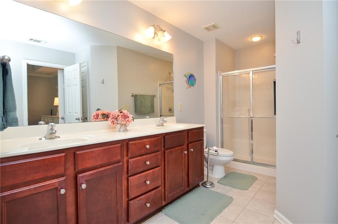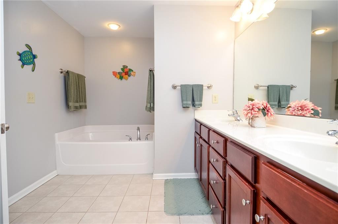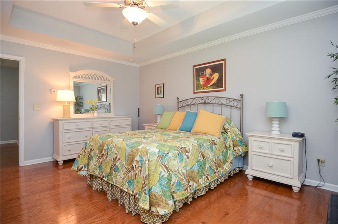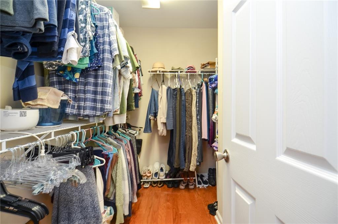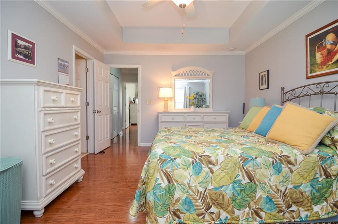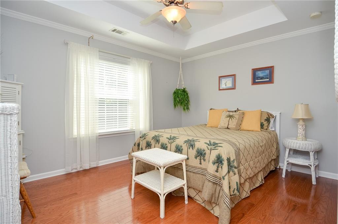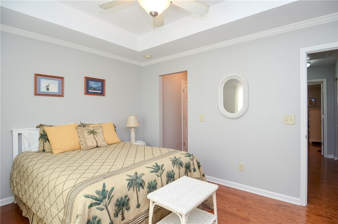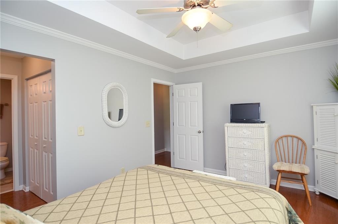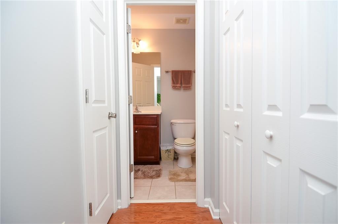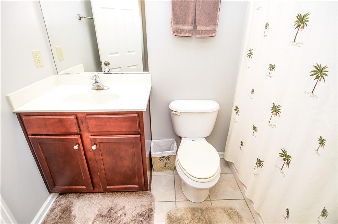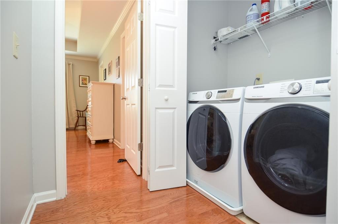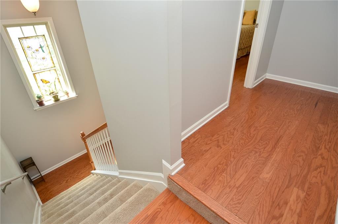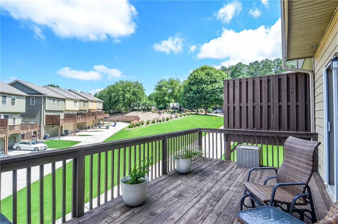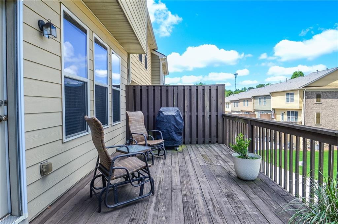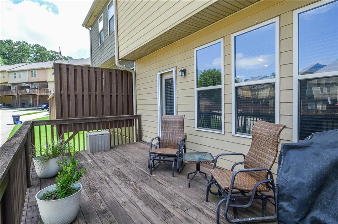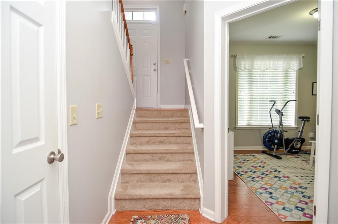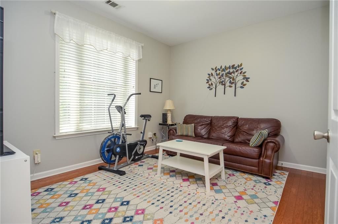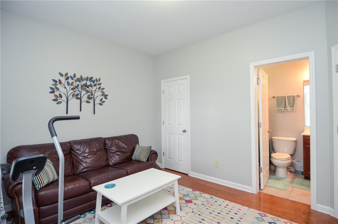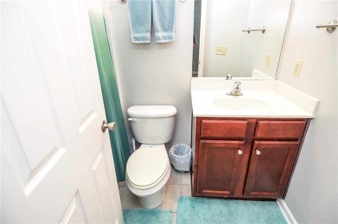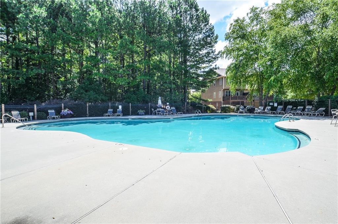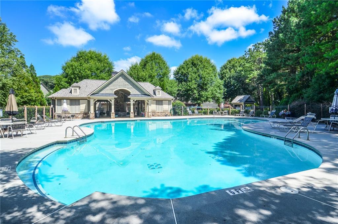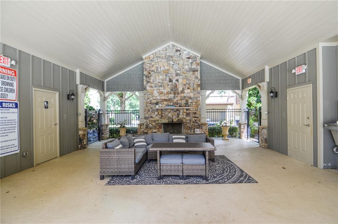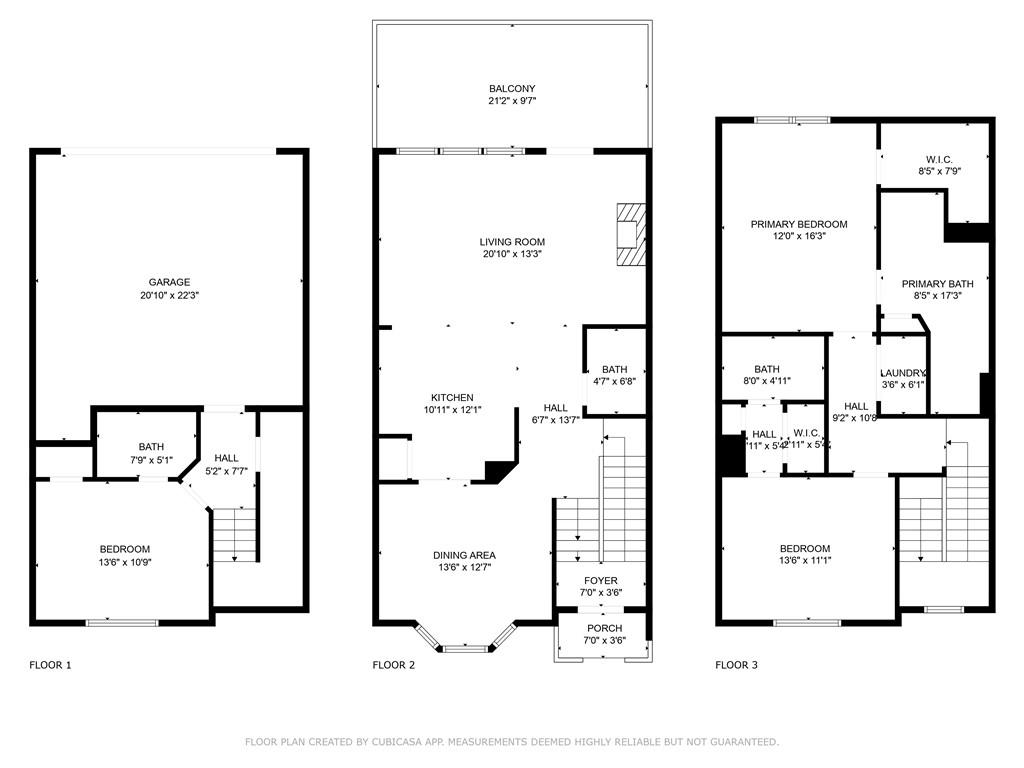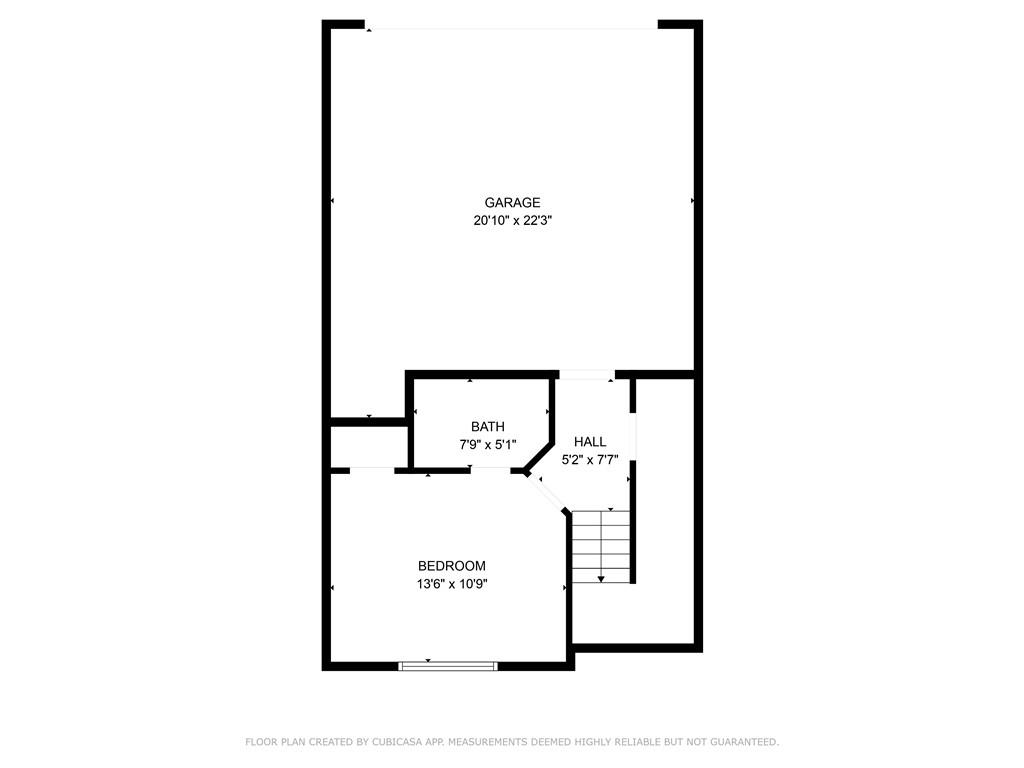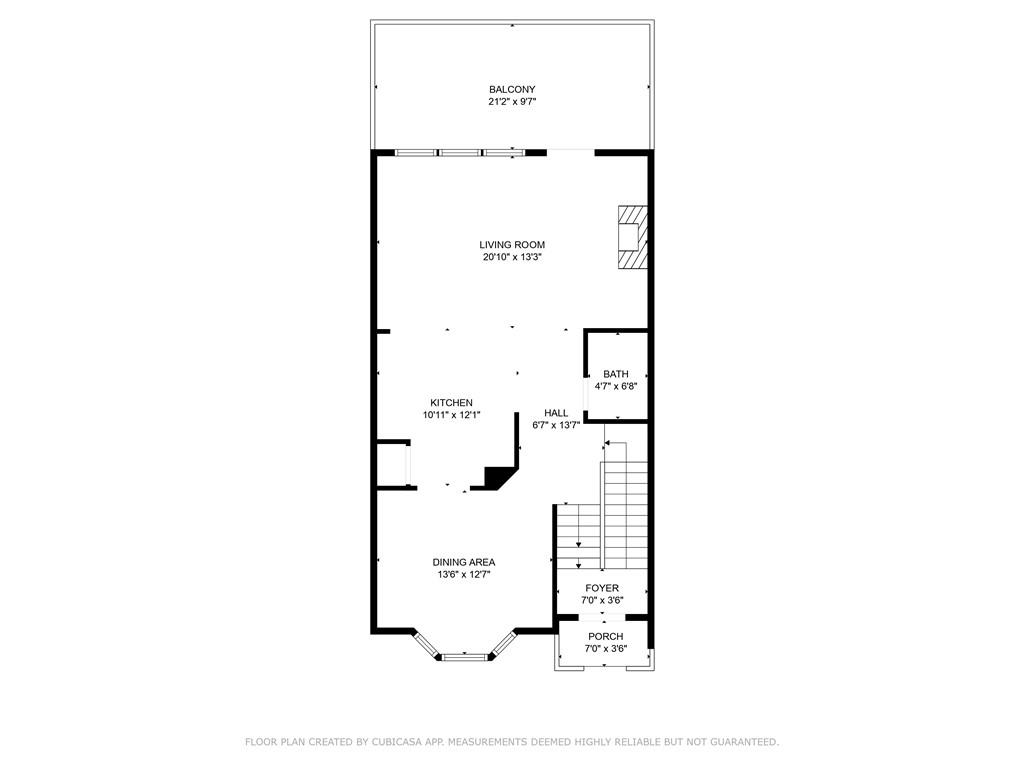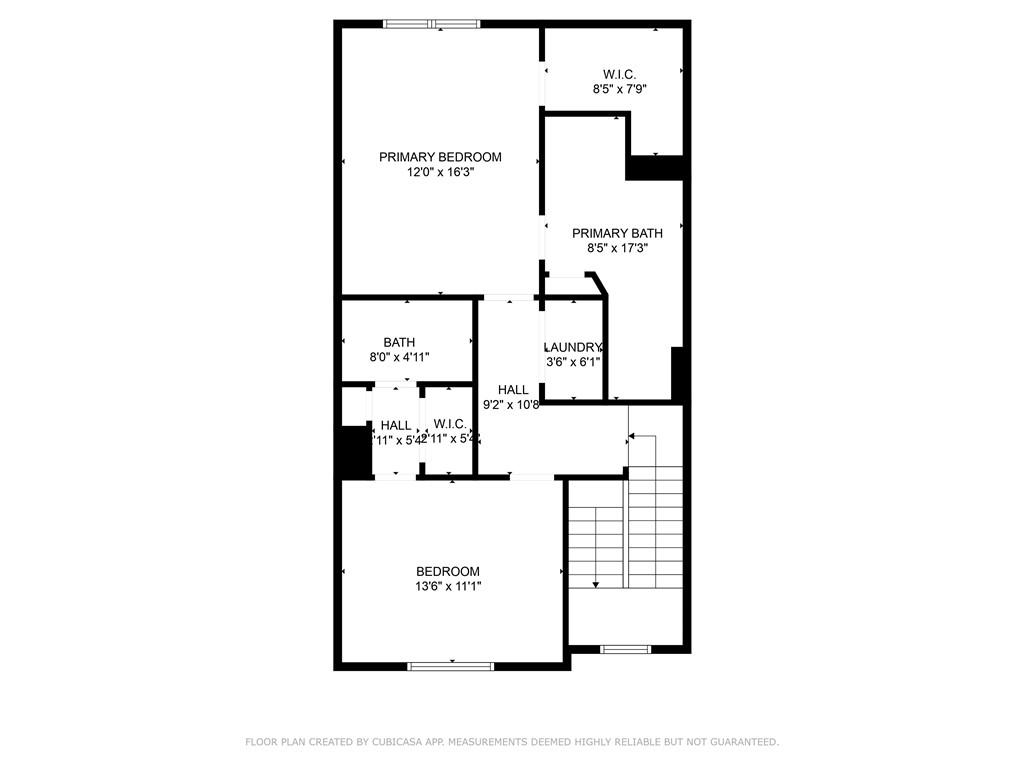3966 Covey Flush Court SW #20
Smyrna, GA 30082
$384,900
Charming & Spacious 3BR/3.5BA Townhome in Covered Bridge at Barnes Mill – Smyrna/Vinings. Located in the desirable Smyrna/Vinings area of Cobb County, just minutes from I-285, I-75, Buckhead, and Downtown Atlanta, this beautifully maintained home offers the perfect blend of comfort, convenience, and lifestyle. Nestled on a quiet street with easy access to shopping, dining, and the Silver Comet Trail, this move-in ready home features hardwoods gleaming throughout the main floor, and a flip-switch gas fireplace with built-in bookshelves for cozy living. The chef’s kitchen includes granite countertops, white cabinetry, stainless steel appliances, and a breakfast bar that seats four. A separate formal dining room with a bay window, lower crown molding adds elegant touches for entertaining. Upstairs, there are two spacious private suites, one suite accommodates a king-sized bed with room to spare and includes an ample sized walk-in closet and a luxurious en-suite bathroom with double vanities, tiled flooring, a soaking tub, and separate shower. The other suite is spacious with its own full bath that ensures privacy and comfort. The first-level bedroom is perfect as a home office, guest suite, or gym, complete with its own full bathroom. Enjoy outdoor living on the large deck and benefit from the rear-entry 2-car garage with ample storage and automatic openers. The upstairs laundry room adds convenience, and recent upgrades include a newer roof, new HVAC unit, newer appliances, newer gas logs, newly stained deck and a new garage door opener. Washer, dryer, and refrigerator included. Community amenities include 2 pools Tennis courts Playground, superb landscaping, sidewalk-lined, tree-filled streets, Direct access to Silver Comet Trail, Low HOA fees covering water, trash, pest control, exterior maintenance, and lawn care. Don’t miss this opportunity to own in one of Smyrna’s most desirable communities!
- SubdivisionCovered Bridge Barnes Mill
- Zip Code30082
- CitySmyrna
- CountyCobb - GA
Location
- ElementaryRussell - Cobb
- JuniorFloyd
- HighSouth Cobb
Schools
- StatusActive
- MLS #7606257
- TypeCondominium & Townhouse
MLS Data
- Bedrooms3
- Bathrooms3
- Half Baths1
- Bedroom DescriptionRoommate Floor Plan, Split Bedroom Plan
- RoomsBasement, Family Room
- BasementDaylight, Driveway Access, Finished, Finished Bath, Partial, Walk-Out Access
- FeaturesBookcases, Disappearing Attic Stairs, Double Vanity, High Ceilings 9 ft Main, High Ceilings 9 ft Upper, High Speed Internet, Recessed Lighting, Tray Ceiling(s), Walk-In Closet(s)
- KitchenBreakfast Bar, Cabinets White, Pantry, Stone Counters, View to Family Room
- AppliancesDishwasher, Disposal, Gas Range, Gas Water Heater, Microwave, Range Hood, Refrigerator, Self Cleaning Oven
- HVACCeiling Fan(s), Central Air, Electric
- Fireplaces1
- Fireplace DescriptionFactory Built, Family Room, Gas Log, Gas Starter
Interior Details
- StyleTownhouse
- ConstructionBrick, Cedar, Cement Siding
- Built In2010
- StoriesArray
- ParkingAttached, Covered, Drive Under Main Level, Driveway, Garage, Garage Faces Rear, Level Driveway
- FeaturesRain Gutters
- ServicesHomeowners Association, Near Schools, Near Shopping, Near Trails/Greenway, Park, Playground, Pool, Sidewalks, Street Lights, Tennis Court(s)
- UtilitiesCable Available, Electricity Available, Natural Gas Available, Phone Available, Sewer Available, Underground Utilities, Water Available
- SewerPublic Sewer
- Lot DescriptionFront Yard, Landscaped, Level, Sprinklers In Front
- Lot Dimensionsx
- Acres0.02
Exterior Details
Listing Provided Courtesy Of: Boulevard Homes, LLC 678-439-0100

This property information delivered from various sources that may include, but not be limited to, county records and the multiple listing service. Although the information is believed to be reliable, it is not warranted and you should not rely upon it without independent verification. Property information is subject to errors, omissions, changes, including price, or withdrawal without notice.
For issues regarding this website, please contact Eyesore at 678.692.8512.
Data Last updated on December 9, 2025 4:03pm
