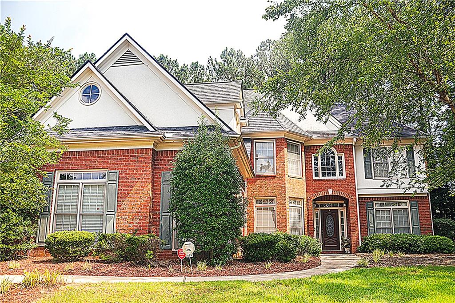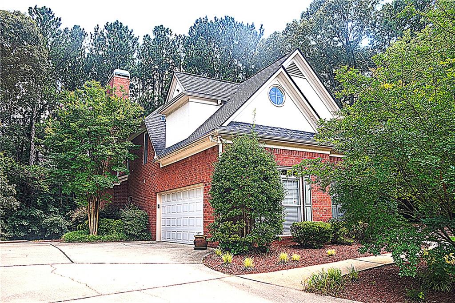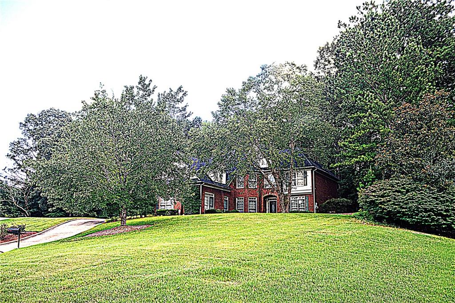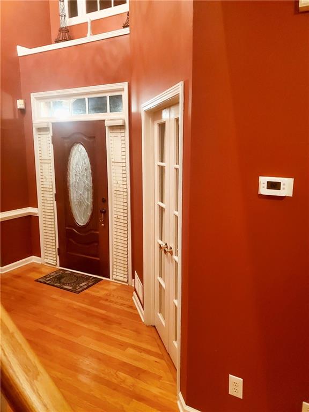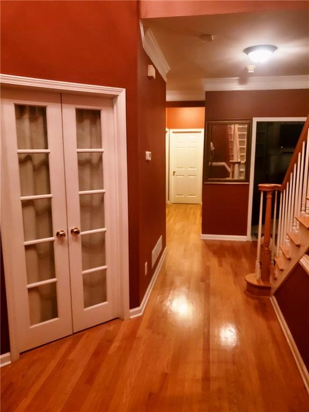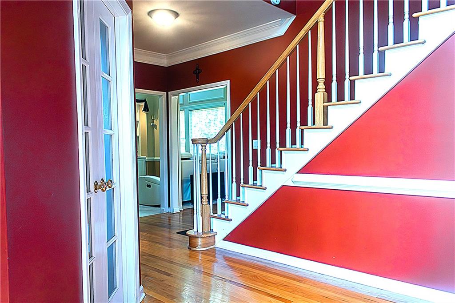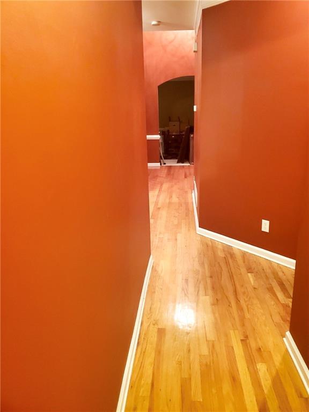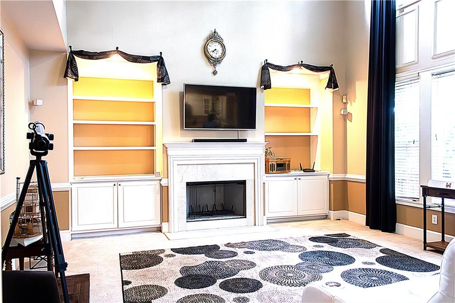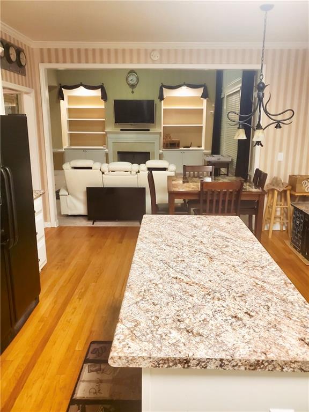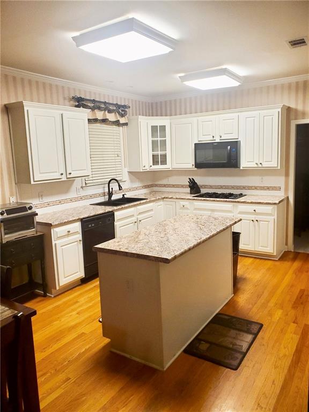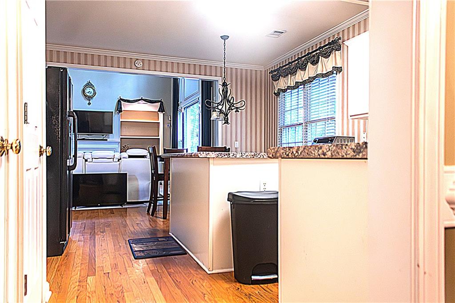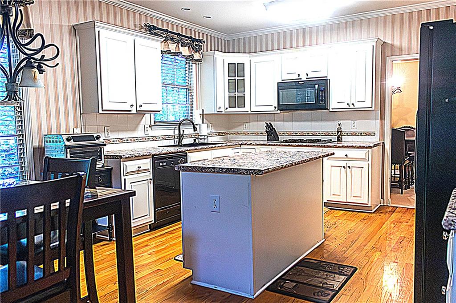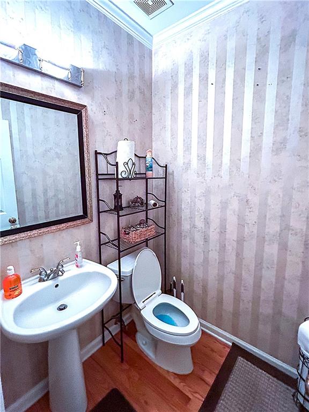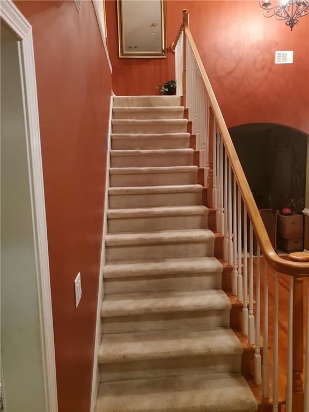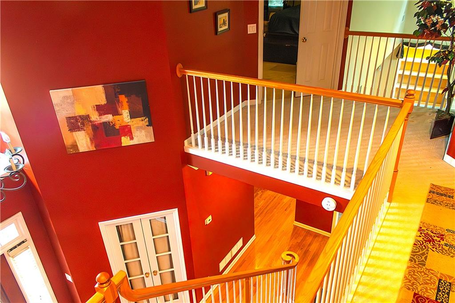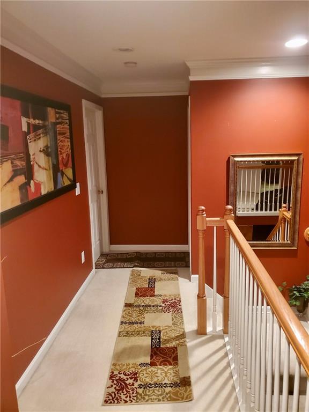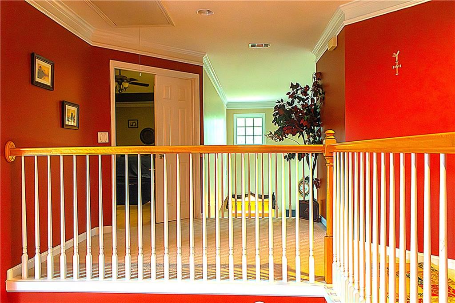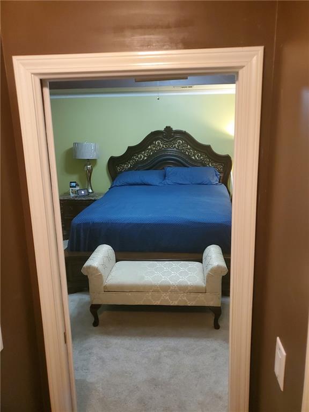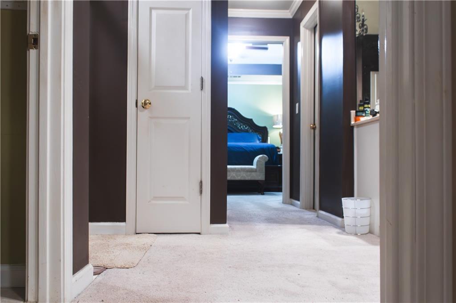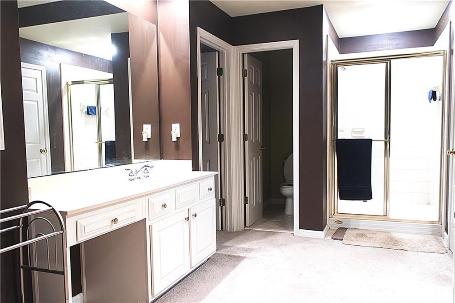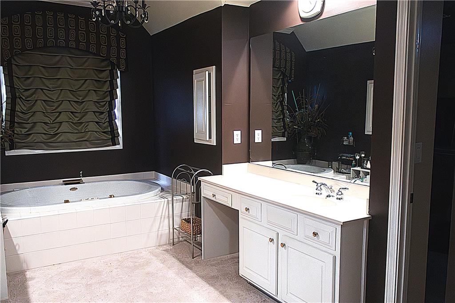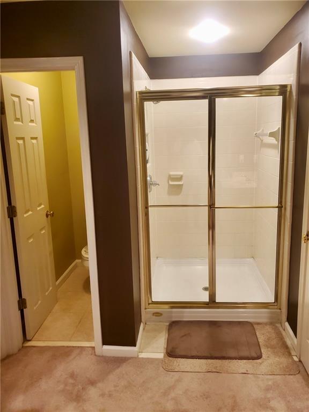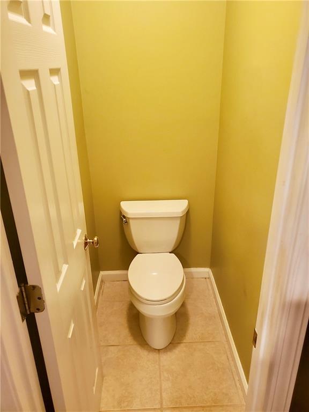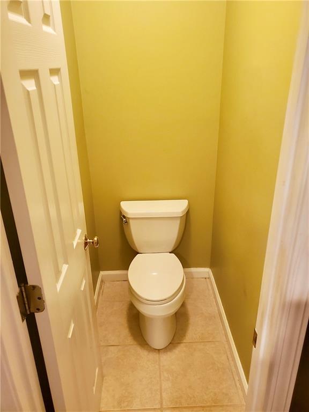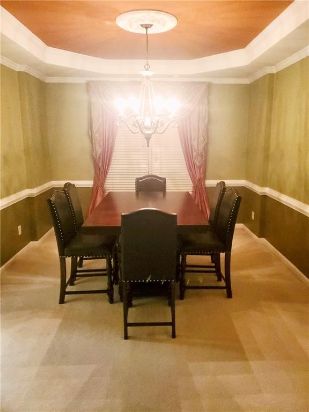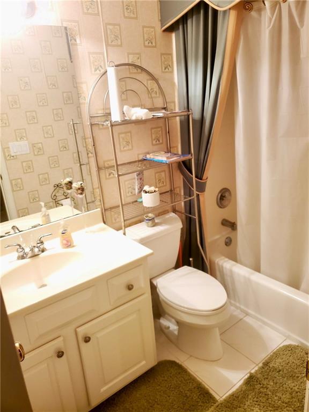555 Stoneglen SW
Atlanta, GA 30331
$469,900
NEW DECK - July, 2025! Spacious 4BR/3.5BA home in a quiet cul-de-sac within a sought-after subdivision. Two-story foyer and family room with open floor plan. Crown molding throughout. Hardwood floors in foyer, kitchen, hallway, and guest bath. Formal dining room with tray ceiling. The Kitchen features a center island with power, a pantry, and a separate walk-in food storage closet with multi-use potential. The main level includes a laundry room and a separate study with double french door entry, ideal for office, home gym, playroom, or other purpose. The upstairs master suite offers double-door entry, tray ceiling, and a double french door enclosed flex room (perfect for sitting area, office, nursery, or workout space). Master bath includes two vanities, walk-in shower, jacuzzi tub, and three closets (one oversized walk-in, two additional average sized walk-ins). Generous secondary bedroom with private en suite bath. Two more bedrooms share a Jack & Jill bathroom. A small loft area overlooks family room below. This home has a two-car side-entry garage with an extra parking pad. Exterior security cameras to remain. This home is being sold as-is. No repairs will be made by the seller. Priced accordingly. Community amenities include an Olympic-sized pool, a waterslide with a separate landing pool, a kiddie pool, two tennis courts, and a caged full basketball court. The neighborhood features sidewalks and streetlights.
- SubdivisionRegency Hills
- Zip Code30331
- CityAtlanta
- CountyFulton - GA
Location
- StatusActive
- MLS #7606423
- TypeResidential
MLS Data
- Bedrooms4
- Bathrooms3
- Half Baths1
- Bedroom DescriptionIn-Law Floorplan, Roommate Floor Plan, Sitting Room
- RoomsBonus Room, Computer Room, Loft, Office
- FeaturesBookcases, Crown Molding, Disappearing Attic Stairs, Double Vanity, Entrance Foyer, Entrance Foyer 2 Story, High Ceilings 10 ft Main, High Speed Internet, His and Hers Closets, Recessed Lighting, Tray Ceiling(s), Walk-In Closet(s)
- KitchenCabinets White, Eat-in Kitchen, Kitchen Island, Laminate Counters, Pantry, Pantry Walk-In, View to Family Room
- AppliancesDishwasher, Disposal, Gas Cooktop, Gas Oven/Range/Countertop
- HVACCeiling Fan(s), Central Air
- Fireplaces1
- Fireplace DescriptionFamily Room
Interior Details
- StyleTraditional
- ConstructionBrick 3 Sides
- Built In1997
- StoriesArray
- ParkingAttached, Driveway, Garage, Garage Door Opener, Garage Faces Side, Kitchen Level, Parking Pad
- FeaturesPrivate Yard, Rain Gutters
- UtilitiesCable Available, Electricity Available, Natural Gas Available, Phone Available, Sewer Available, Underground Utilities, Water Available
- SewerPublic Sewer
- Lot DescriptionBack Yard, Cul-de-sac Lot, Front Yard
- Lot Dimensionsx
- Acres0.5775
Exterior Details
Listing Provided Courtesy Of: Badon Commercial Real Estate 404-962-0060

This property information delivered from various sources that may include, but not be limited to, county records and the multiple listing service. Although the information is believed to be reliable, it is not warranted and you should not rely upon it without independent verification. Property information is subject to errors, omissions, changes, including price, or withdrawal without notice.
For issues regarding this website, please contact Eyesore at 678.692.8512.
Data Last updated on October 4, 2025 8:47am
