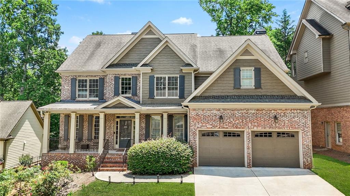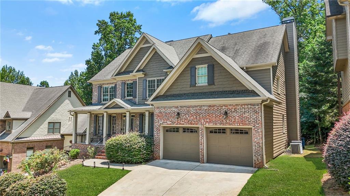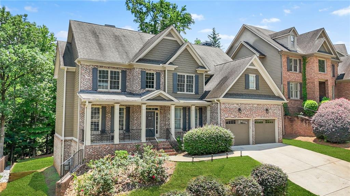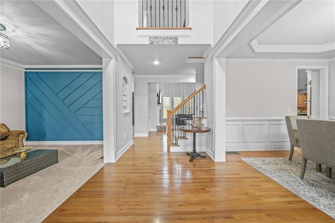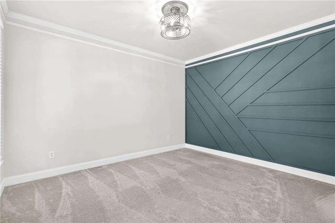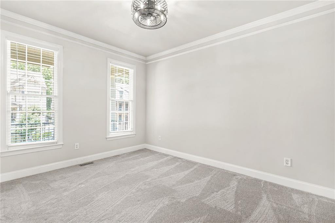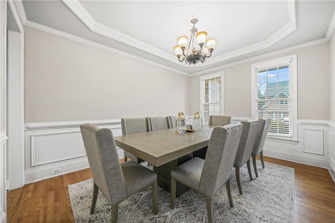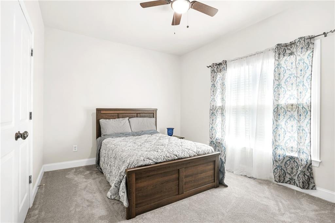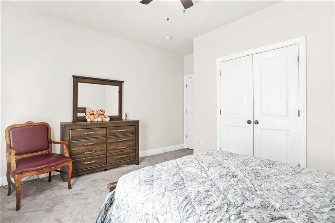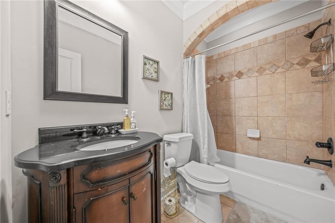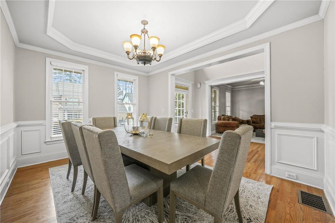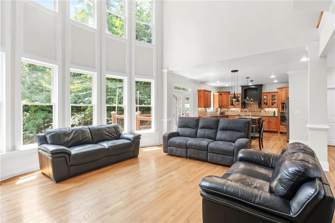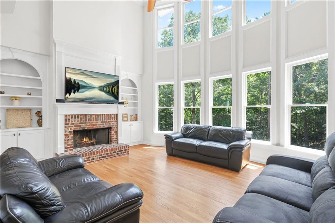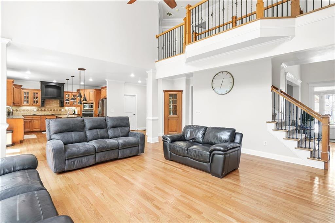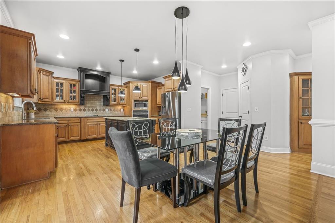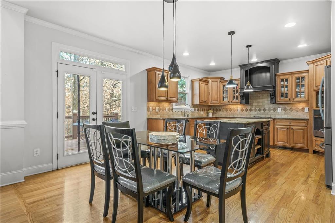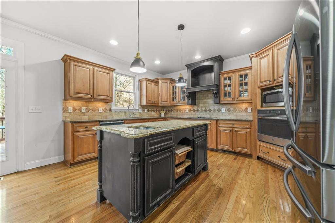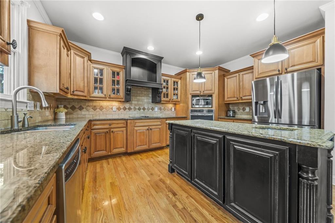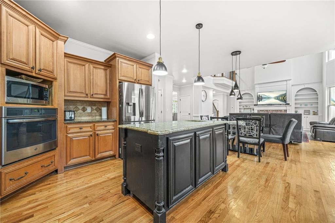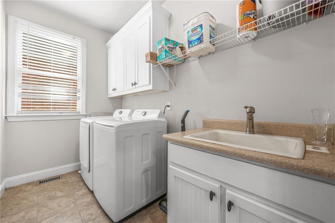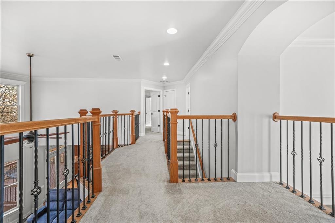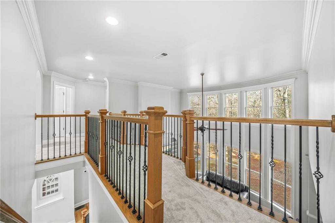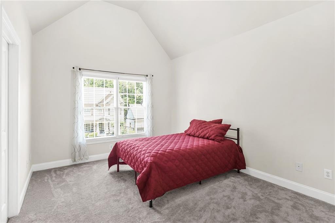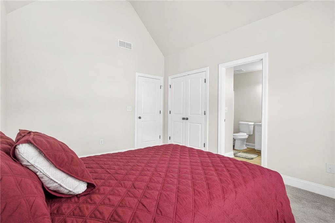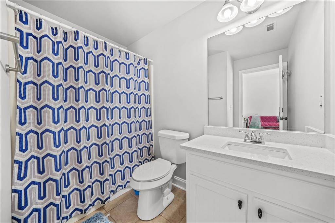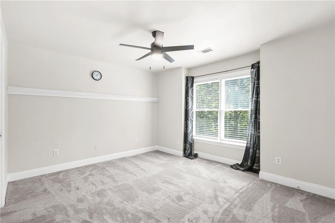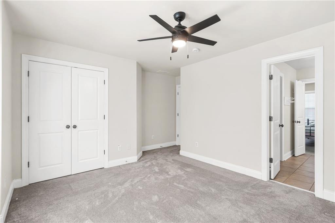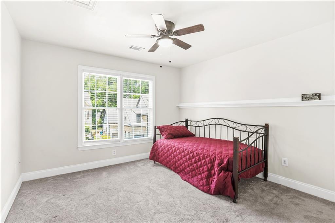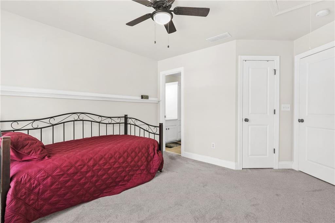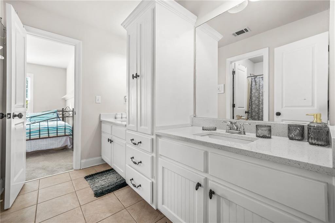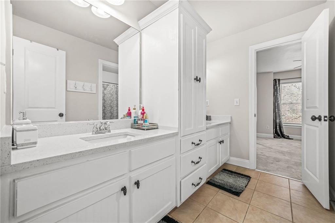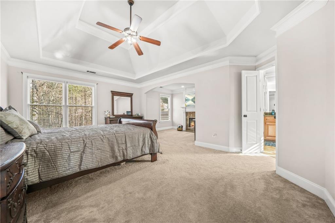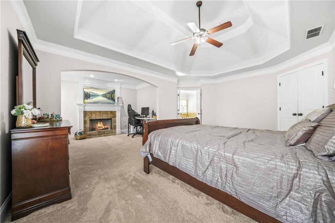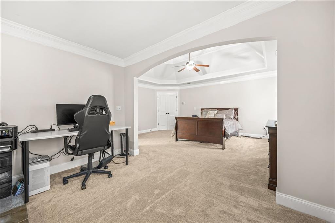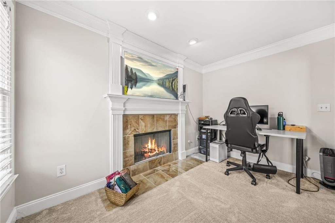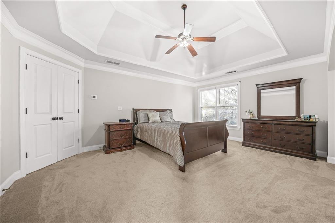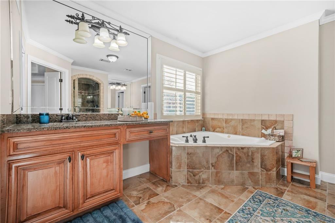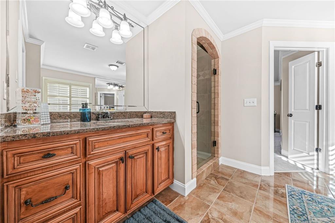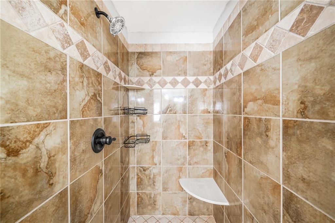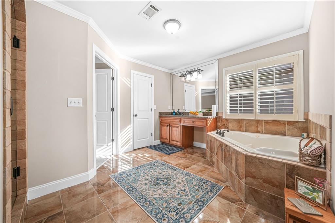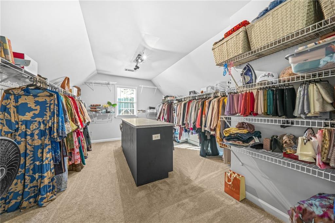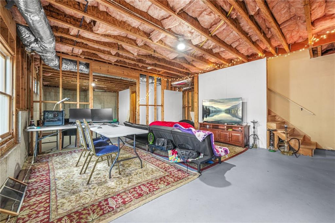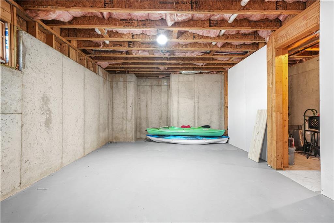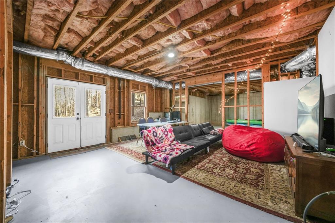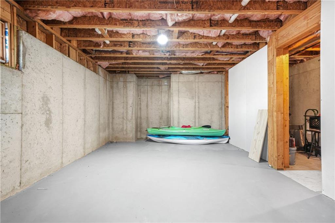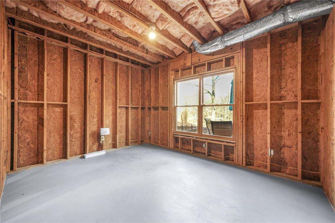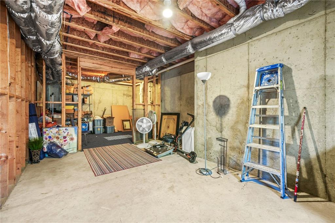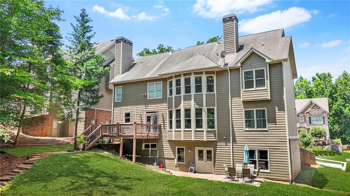1331 Ashbury Park Drive
Hoschton, GA 30548
$580,000
30k Price Discount!!! Discover your dream home in the coveted Ashbury Park community! This elegant 5-bedroom, 4-bathroom residence offers modern upgrades and thoughtful design throughout. Step inside to find gleaming hardwood floors on the main level and a striking custom accent wall in the formal living room. The sunlit, two-story family room features expansive windows with serene green space views. A main-level bedroom and full bath provide ideal accommodations for guests or multi-generational living. Upstairs, the primary suite is a private haven with a cozy sitting area and fireplace. Three additional bedrooms and two bathrooms, including a newly updated Jack and Jill bath with quartz countertops, offer ample space. The gourmet kitchen boasts stainless steel appliances, a spacious island with a second sink, and generous storage—perfect for cooking and entertaining. The unfinished basement presents endless possibilities for customization. Freshly painted inside and out, this home radiates modern charm. The backyard has been recently enhanced with newly laid sod and tree removal, offering a more open and functional outdoor space. Enjoy outdoor living on the deck overlooking the peaceful green space. Located in the acclaimed Mill Creek Schools district, residents also have access to Ashbury Park's swim, tennis, and clubhouse amenities. Conveniently close to schools, shopping, and dining, this home is a perfect blend of luxury and practicality. Schedule your tour today and experience Ashbury Park living at its finest!
- SubdivisionAshbury Park
- Zip Code30548
- CityHoschton
- CountyGwinnett - GA
Location
- ElementaryDuncan Creek
- JuniorOsborne
- HighMill Creek
Schools
- StatusActive
- MLS #7606618
- TypeResidential
MLS Data
- Bedrooms5
- Bathrooms4
- Bedroom DescriptionOversized Master, Sitting Room
- BasementBath/Stubbed, Exterior Entry, Full, Interior Entry, Unfinished
- FeaturesDouble Vanity, Entrance Foyer 2 Story, Walk-In Closet(s)
- KitchenBreakfast Room, Cabinets Stain, Eat-in Kitchen, Kitchen Island, Pantry, Pantry Walk-In, Solid Surface Counters, Stone Counters, View to Family Room
- AppliancesDishwasher, Disposal, Electric Cooktop, Gas Water Heater
- HVACCeiling Fan(s), Central Air
- Fireplaces2
- Fireplace DescriptionLiving Room, Master Bedroom
Interior Details
- StyleColonial
- ConstructionBrick Front, Cement Siding, HardiPlank Type
- Built In2007
- StoriesArray
- ParkingGarage
- FeaturesPrivate Entrance, Private Yard, Rain Gutters, Rear Stairs
- ServicesClubhouse, Homeowners Association, Near Schools, Near Shopping, Pool, Tennis Court(s)
- UtilitiesCable Available, Electricity Available, Natural Gas Available, Phone Available, Sewer Available, Underground Utilities, Water Available
- SewerPublic Sewer
- Lot DescriptionBack Yard, Front Yard, Private
- Lot Dimensionsx
- Acres0.2
Exterior Details
Listing Provided Courtesy Of: Virtual Properties Realty.com 770-495-5050

This property information delivered from various sources that may include, but not be limited to, county records and the multiple listing service. Although the information is believed to be reliable, it is not warranted and you should not rely upon it without independent verification. Property information is subject to errors, omissions, changes, including price, or withdrawal without notice.
For issues regarding this website, please contact Eyesore at 678.692.8512.
Data Last updated on October 4, 2025 8:47am
