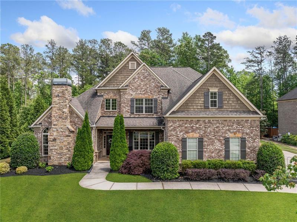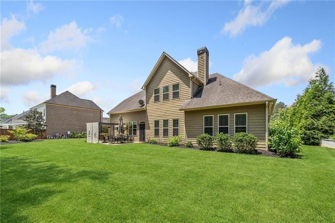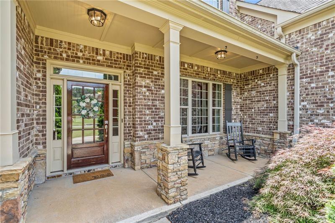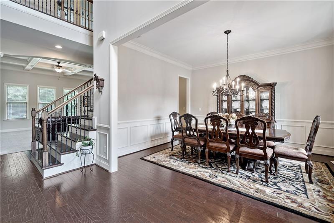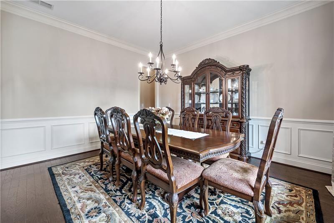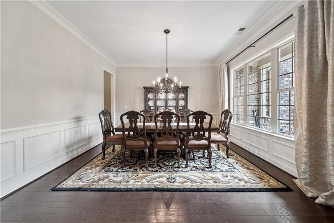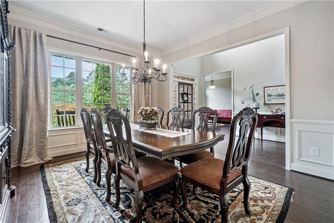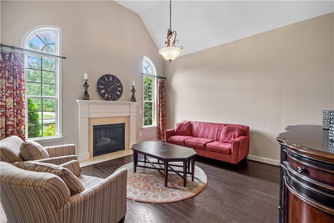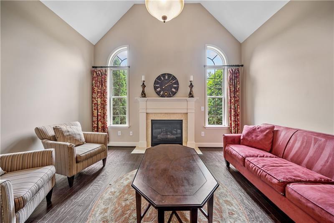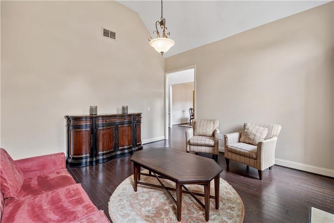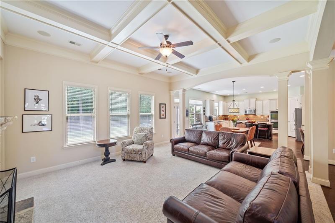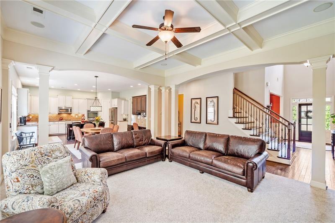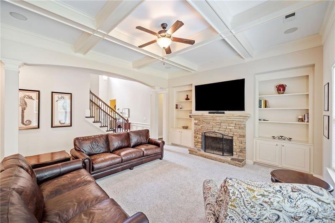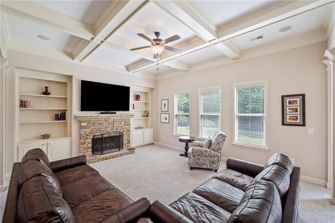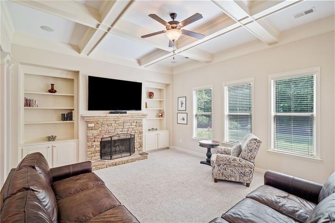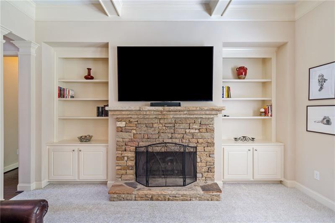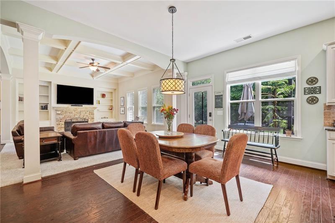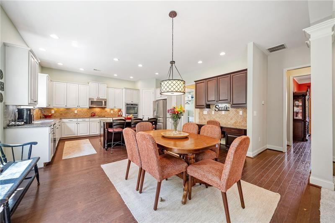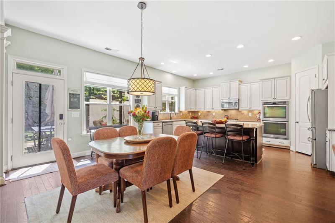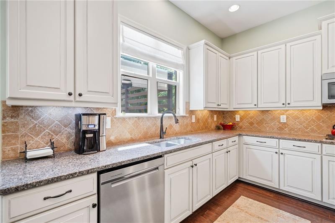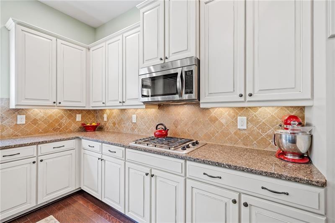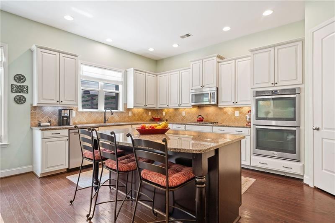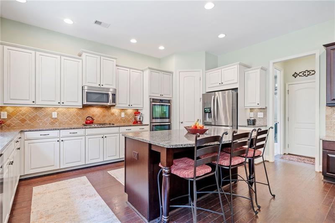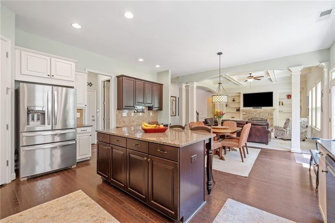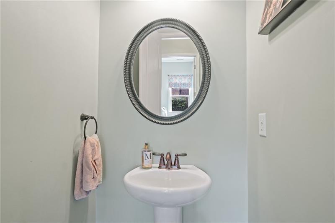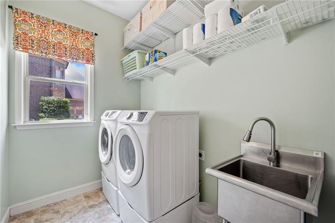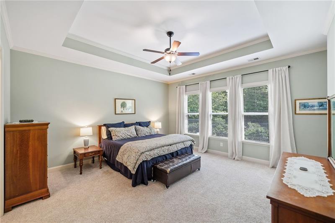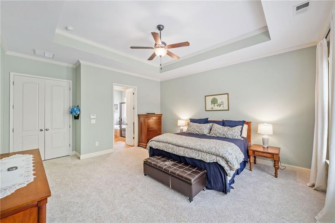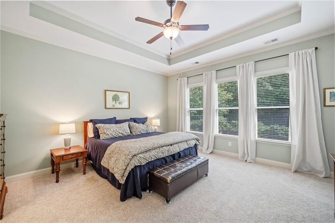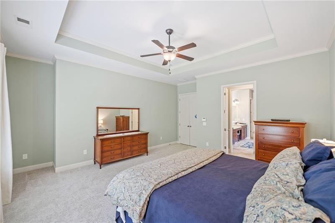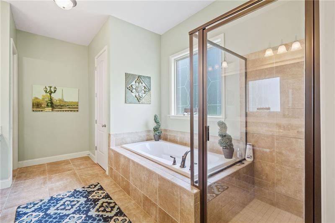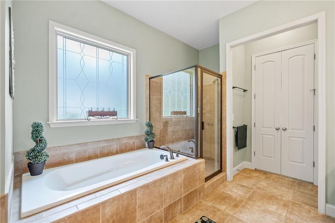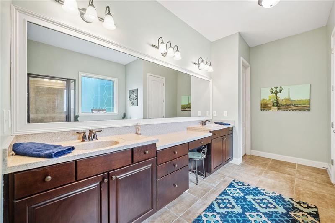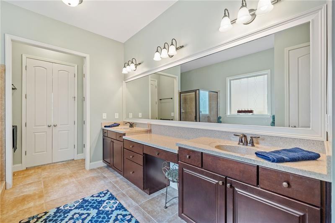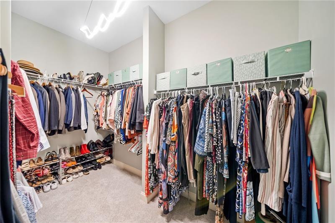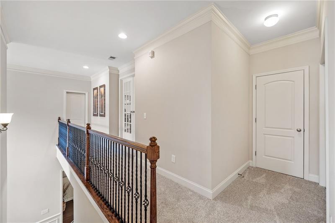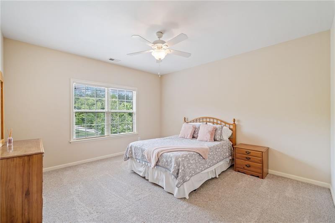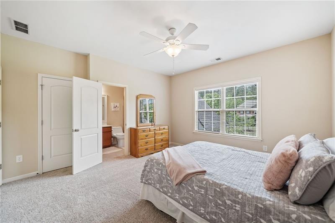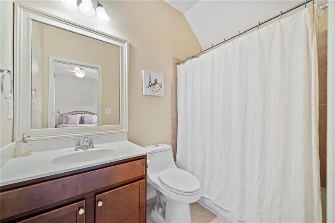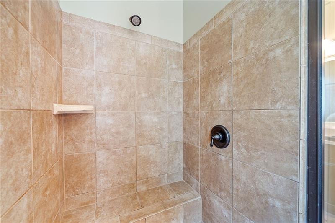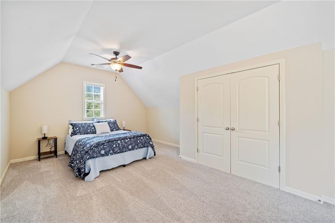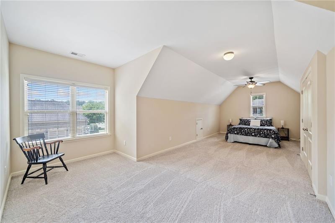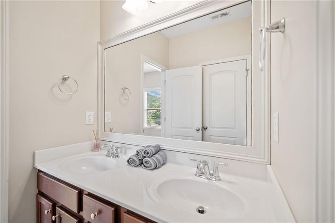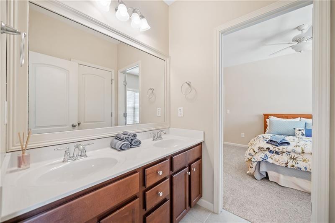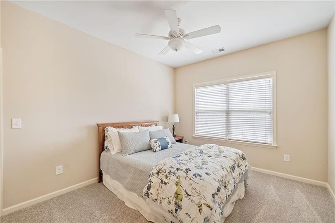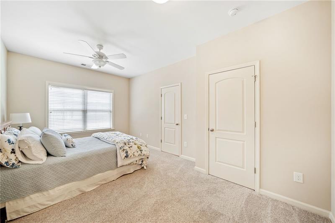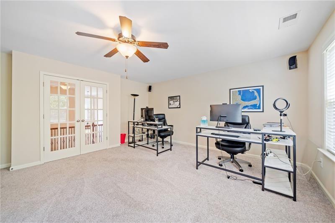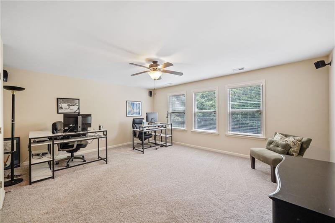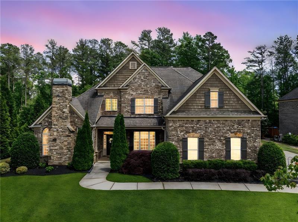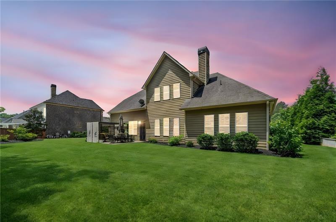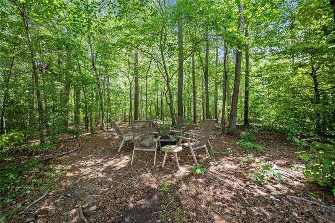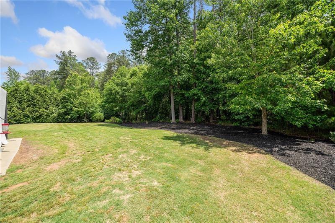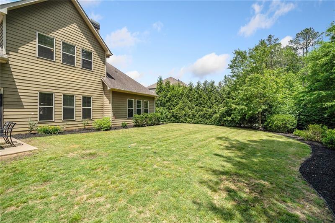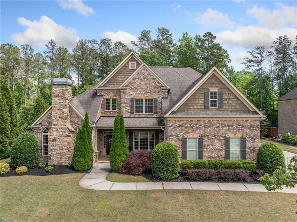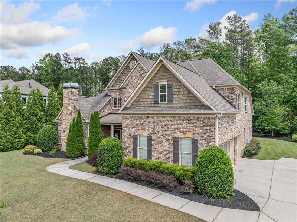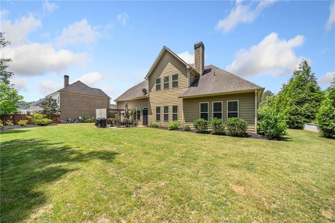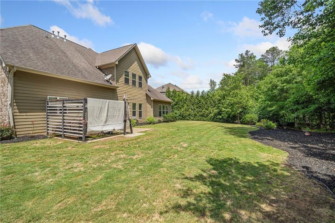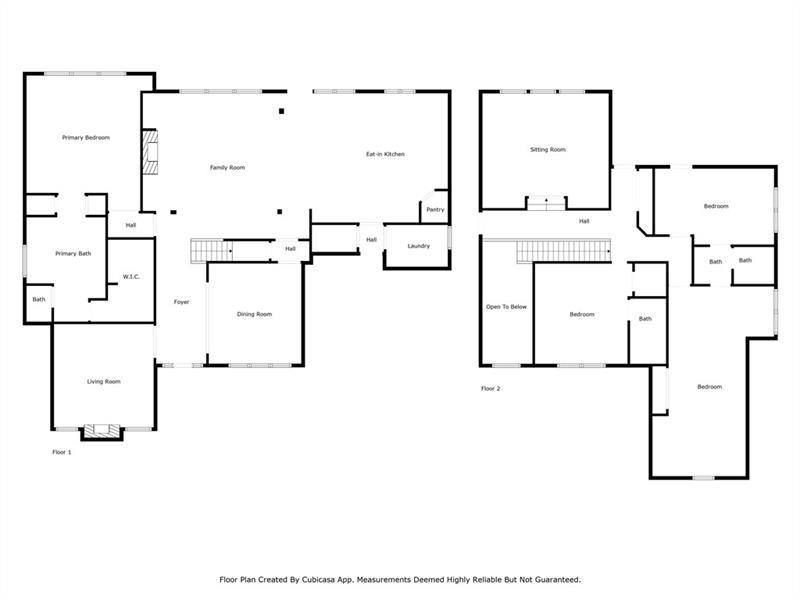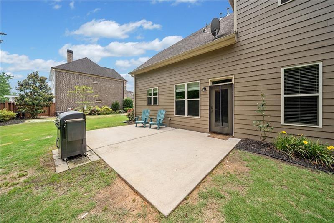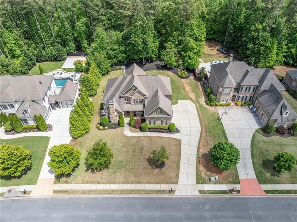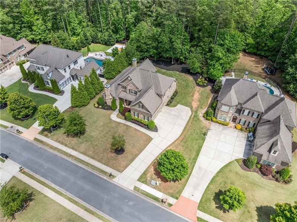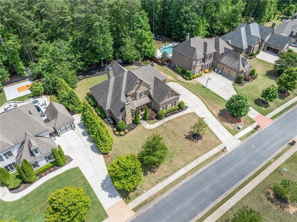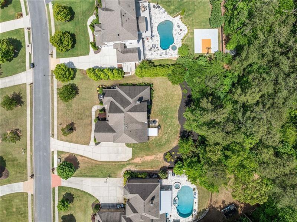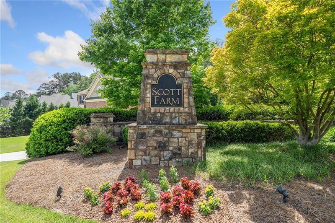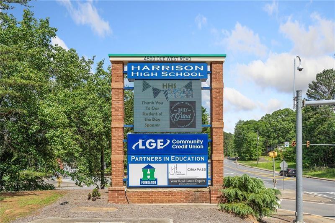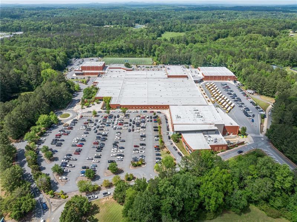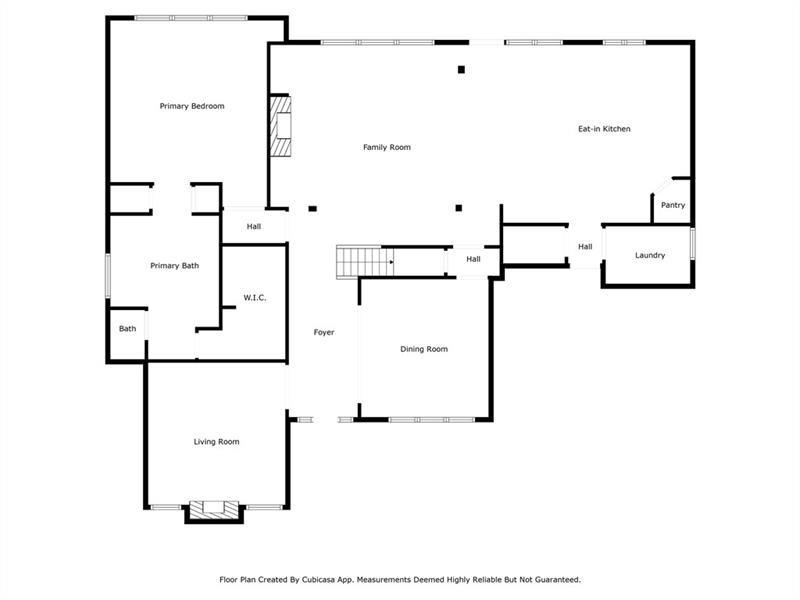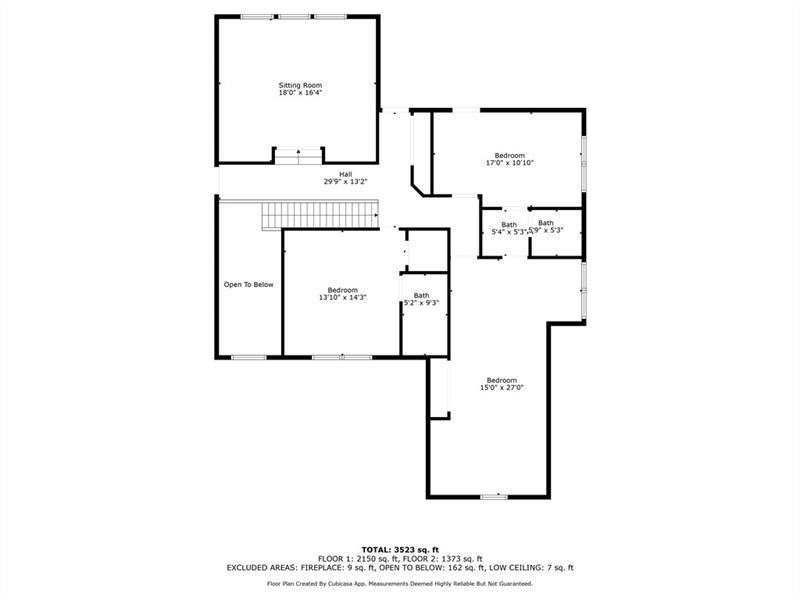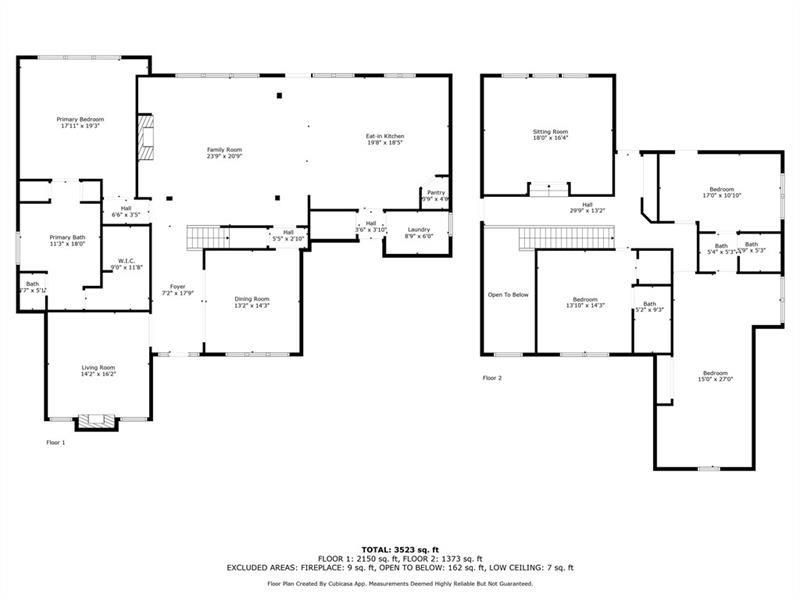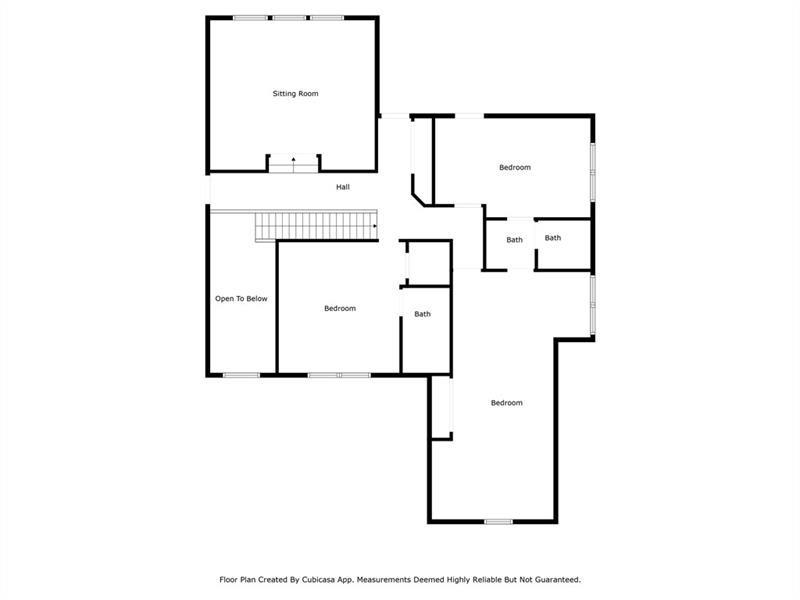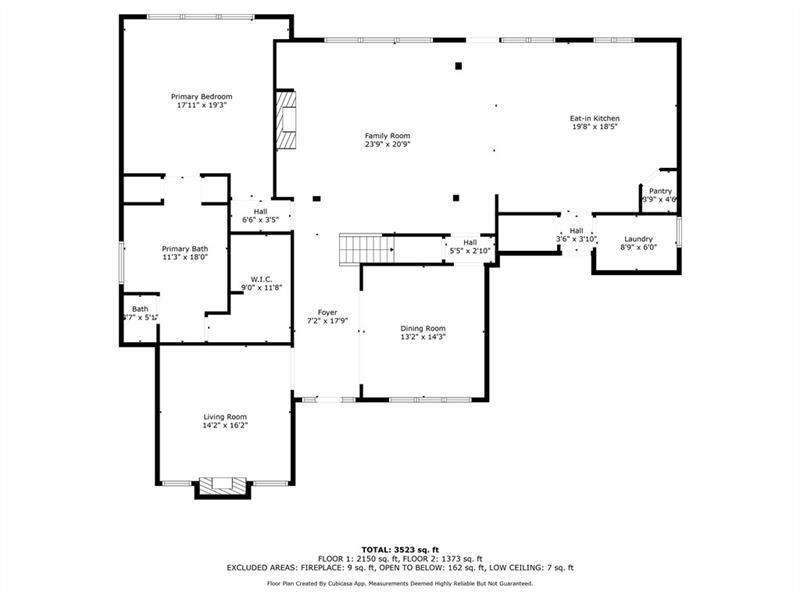390 Scott Farm Drive
Powder Springs, GA 30127
$779,000
Welcome to this beautifully maintained Traton-built, 3-sided brick home located in the highly sought-after Harrison High School district. From the moment you step into the grand two-story foyer, you’re greeted with timeless elegance, thoughtful design, and 12-foot ceilings throughout the main level, creating an open and airy feel. To the left, a cozy office or library with its own fireplace offers the perfect space for work or quiet reading. To the right, the formal dining room is ideal for entertaining, comfortably seating up to 12 guests and featuring elegant tray ceilings that add a touch of sophistication. The main-level owner’s suite provides a peaceful retreat, complete with tray ceilings, a spacious layout, and easy access to the main living areas. The living room impresses with soaring coffered ceilings, custom built-ins, built-in surround sound, and a gas/wood-burning fireplace—perfect for cozy nights or entertaining guests. The kitchen features granite countertops, stainless steel appliances, and a functional layout. Just off the kitchen, you’ll find a spacious laundry room with a utility sink and a gas hookup if needed—offering both flexibility and convenience. Upstairs, you’ll find generously sized secondary bedrooms and an oversized media room with double French doors and built-in surround sound—ideal for movie nights, a playroom, or a teen retreat. The attic offers ample storage space, helping you stay organized with room to spare. The three-car garage provides plenty of space for vehicles, tools, or even a home gym, and includes a hot/cold water tap—great for washing cars, pets, or tackling outdoor cleanup with ease. The flat, private backyard is perfect for a future pool, outdoor entertaining, or letting kids and pets run and play. Relax on the inviting rocking chair front porch, and enjoy the peaceful charm of this established community. This Traton-built home combines quality craftsmanship, thoughtful upgrades, and an unbeatable location—your dream home awaits!
- SubdivisionScott Farm
- Zip Code30127
- CityPowder Springs
- CountyCobb - GA
Location
- ElementaryVaughan
- JuniorLost Mountain
- HighHarrison
Schools
- StatusActive
- MLS #7606668
- TypeResidential
MLS Data
- Bedrooms4
- Bathrooms3
- Half Baths1
- Bedroom DescriptionMaster on Main, Oversized Master, Split Bedroom Plan
- RoomsAttic, Bonus Room, Media Room
- FeaturesBookcases, Coffered Ceiling(s), Crown Molding, Double Vanity, Entrance Foyer, Entrance Foyer 2 Story, High Ceilings 10 ft Main, Sound System, Tray Ceiling(s), Walk-In Closet(s)
- KitchenBreakfast Bar, Cabinets White, Eat-in Kitchen, Kitchen Island, Stone Counters, View to Family Room
- AppliancesDishwasher, Disposal, Double Oven, Dryer, Gas Cooktop, Microwave, Refrigerator, Self Cleaning Oven, Washer
- HVACCentral Air
- Fireplaces2
- Fireplace DescriptionGreat Room, Living Room
Interior Details
- StyleTraditional
- ConstructionBrick, Stone
- Built In2013
- StoriesArray
- ParkingGarage
- FeaturesPrivate Yard, Rain Gutters
- ServicesHomeowners Association, Near Schools, Near Shopping, Sidewalks, Street Lights
- UtilitiesElectricity Available, Natural Gas Available, Sewer Available, Underground Utilities, Water Available
- SewerPublic Sewer
- Lot DescriptionBack Yard, Front Yard, Landscaped, Level
- Lot Dimensions101X316X104X342
- Acres0.76
Exterior Details
Listing Provided Courtesy Of: Atlanta Communities 770-240-2004

This property information delivered from various sources that may include, but not be limited to, county records and the multiple listing service. Although the information is believed to be reliable, it is not warranted and you should not rely upon it without independent verification. Property information is subject to errors, omissions, changes, including price, or withdrawal without notice.
For issues regarding this website, please contact Eyesore at 678.692.8512.
Data Last updated on August 22, 2025 11:53am
