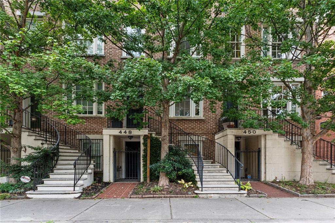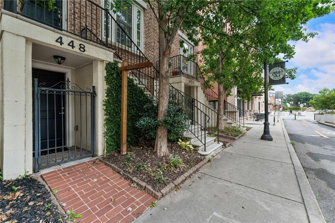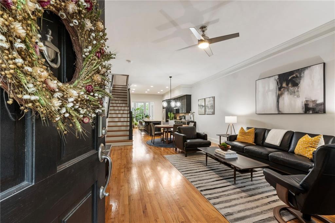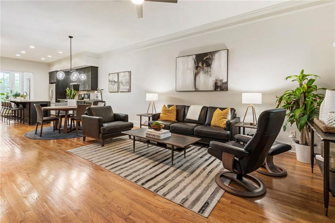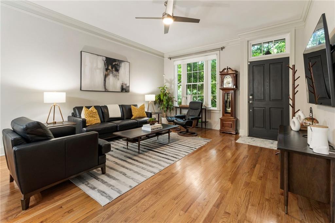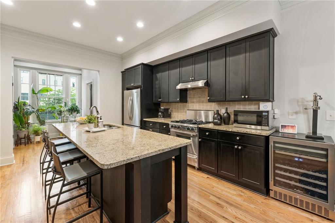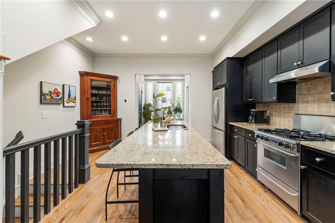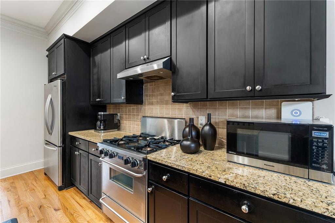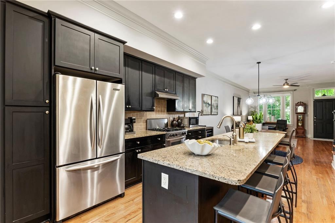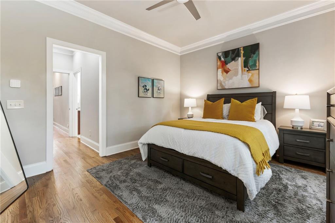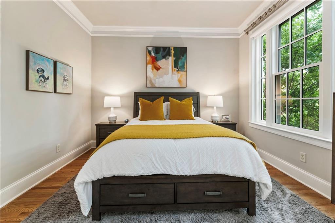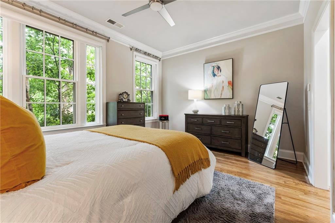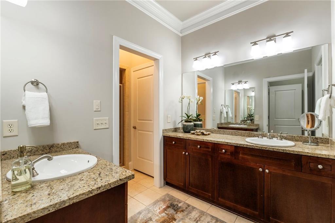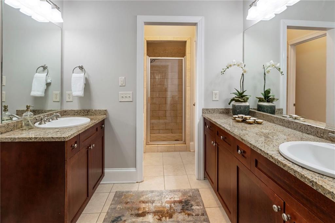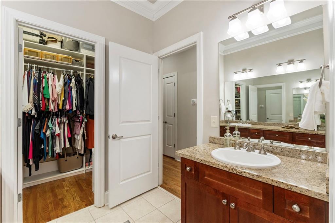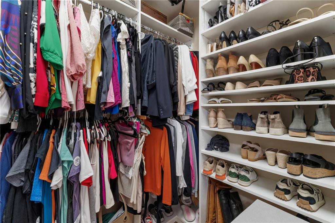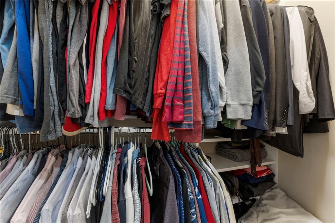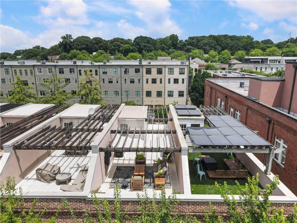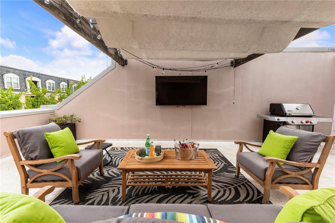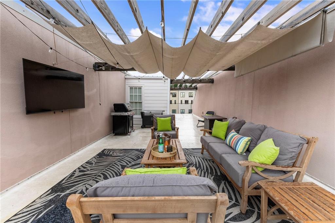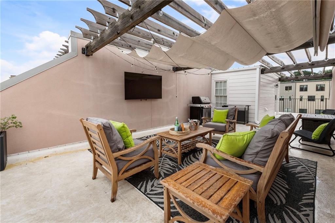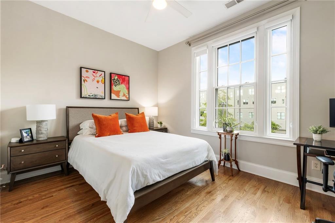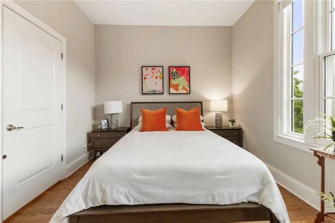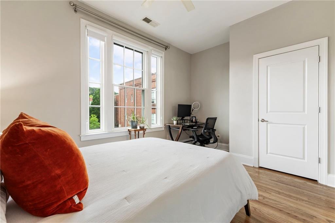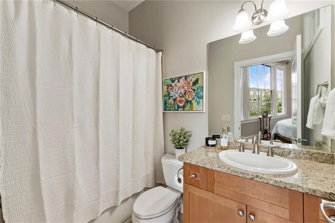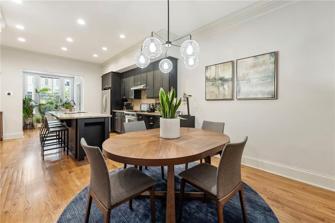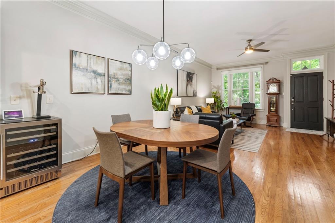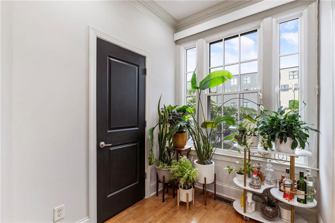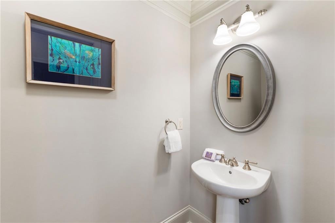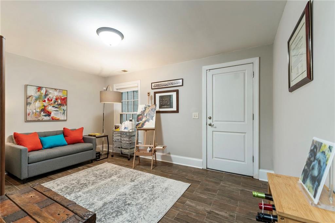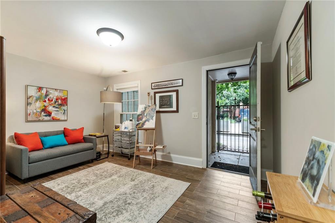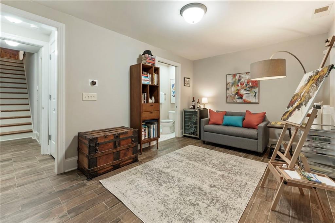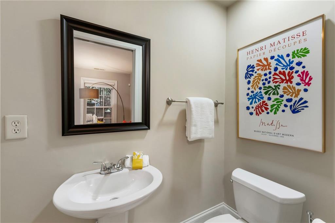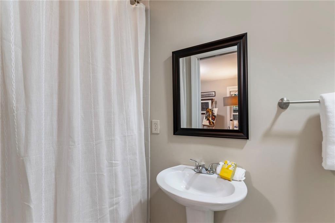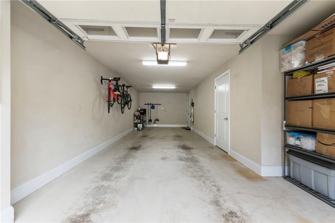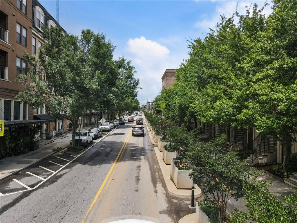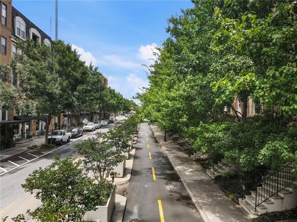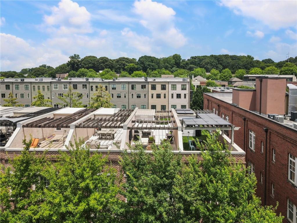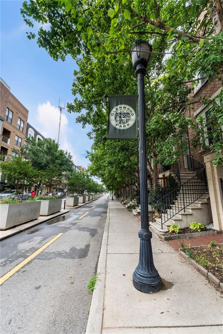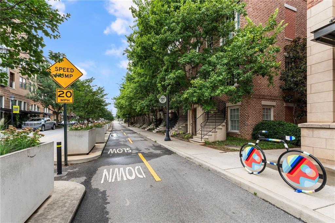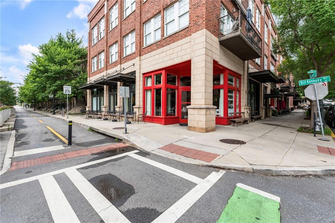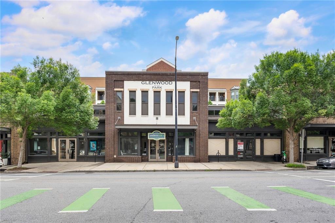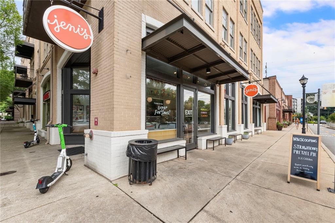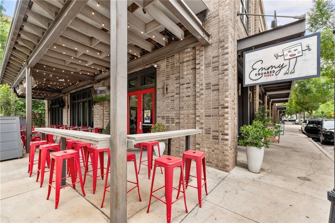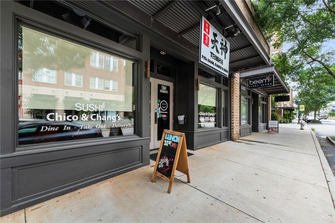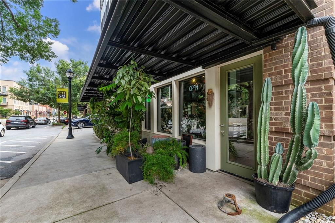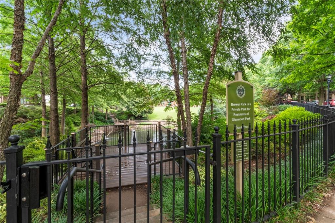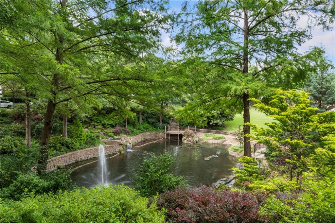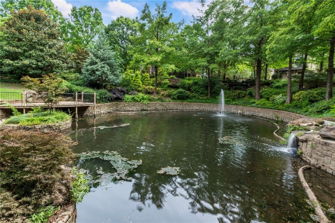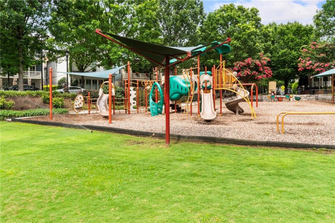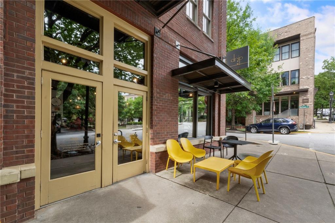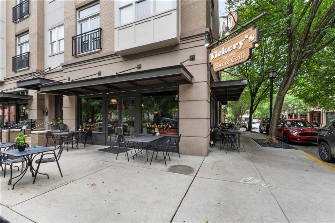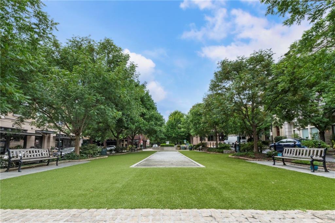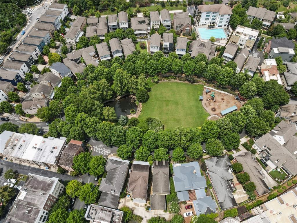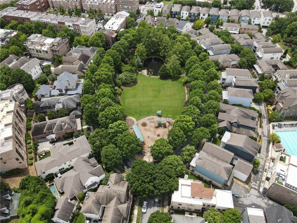448 Bill Kennedy Way SE
Atlanta, GA 30316
$775,000
TRUE Live-Work-Play Lifestyle in Glenwood Park! Beltline Brownstone with Rooftop Terrace Don’t miss this rare opportunity to own a stunning brownstone with direct front-door access to the Atlanta Beltline, located in the heart of vibrant Glenwood Park! This beautifully appointed home offers three spacious bedrooms, 3.5 bathrooms, and the perfect blend of comfort, style, and location. Ohhhh....did I mention a $20K upgrade of new windows throughout?! Step inside to be welcomed by gleaming hardwood floors, soaring 10' ceilings, and an open-concept main level designed for effortless entertaining. The foodie's kitchen boasts a large island, stainless steel appliances, gas range, and flows seamlessly into the living, dining, and sitting areas. Upstairs, the split-bedroom layout offers ultimate privacy. The primary suite is a luxurious retreat with dual walk-in custom closets, double vanities, a walk-in shower, and a private water closet. The spacious secondary bedroom features its own en-suite bath and walk-in closet. Downstairs, the terrace level provides flexibility as a third bedroom, office, or guest suite, complete with a full bath and direct street-level access—perfect for a home business. Plus, enjoy a tandem 2-car garage with ample storage. The showstopper? An expansive rooftop terrace ideal for al fresco dining, lounging, and entertaining with Beltline views. Live just steps from Glenwood Park’s charming restaurants, shops, and community spaces. Neighborhood amenities include a private park, playground, community garden, and a vibrant calendar of events like Fourth of July fireworks, movies and music in the park, a Christmas tree lighting, and the annual neighborhood garage sale. Location. Lifestyle. Community. This home truly has it all. Come join the FUN!
- SubdivisionGlenwood Park
- Zip Code30316
- CityAtlanta
- CountyFulton - GA
Location
- ElementaryParkside
- JuniorMartin L. King Jr.
- HighMaynard Jackson
Schools
- StatusActive
- MLS #7606697
- TypeCondominium & Townhouse
MLS Data
- Bedrooms3
- Bathrooms3
- Half Baths1
- RoomsFamily Room
- FeaturesHigh Ceilings 10 ft Main, High Ceilings 10 ft Upper, Crown Molding, High Speed Internet
- KitchenSolid Surface Counters, Eat-in Kitchen, Kitchen Island
- AppliancesDishwasher, Disposal, Refrigerator, Gas Range
- HVACCentral Air
Interior Details
- StyleTownhouse
- ConstructionBrick
- Built In2006
- StoriesArray
- ParkingGarage Door Opener, Garage, Garage Faces Rear
- FeaturesPrivate Entrance
- ServicesNear Beltline, Homeowners Association, Near Public Transport, Near Trails/Greenway, Park, Dog Park, Near Shopping, Sidewalks
- UtilitiesElectricity Available, Natural Gas Available, Phone Available, Sewer Available, Water Available, Cable Available
- SewerPublic Sewer
- Lot DescriptionZero Lot Line
- Lot Dimensions18x74x18x74
- Acres0.03
Exterior Details
Listing Provided Courtesy Of: Bolst, Inc. 678-201-0244

This property information delivered from various sources that may include, but not be limited to, county records and the multiple listing service. Although the information is believed to be reliable, it is not warranted and you should not rely upon it without independent verification. Property information is subject to errors, omissions, changes, including price, or withdrawal without notice.
For issues regarding this website, please contact Eyesore at 678.692.8512.
Data Last updated on February 13, 2026 3:52pm
