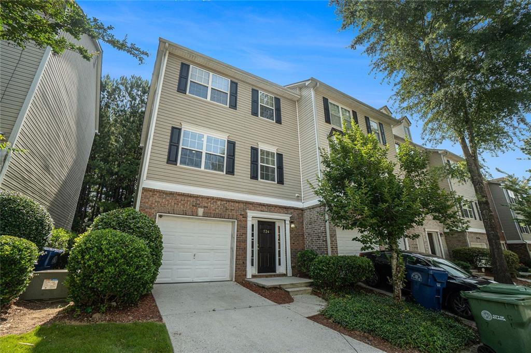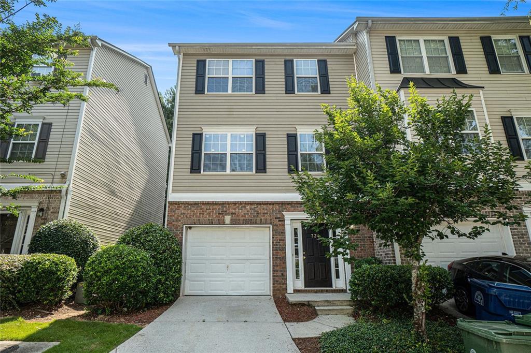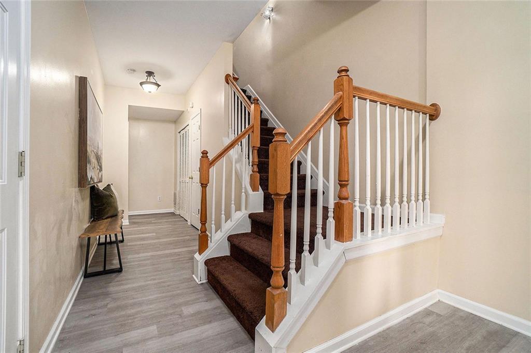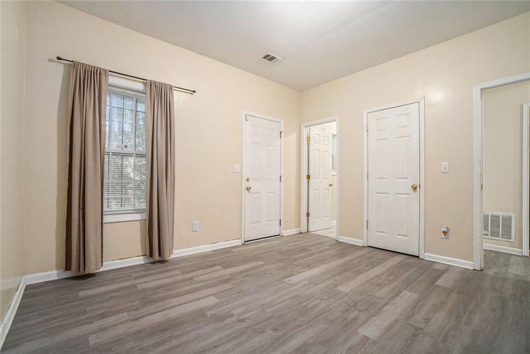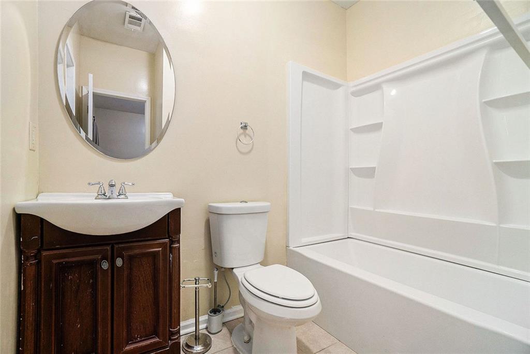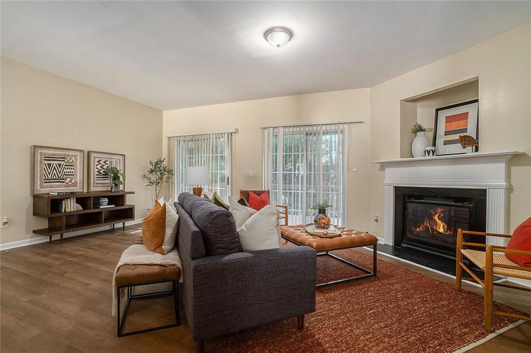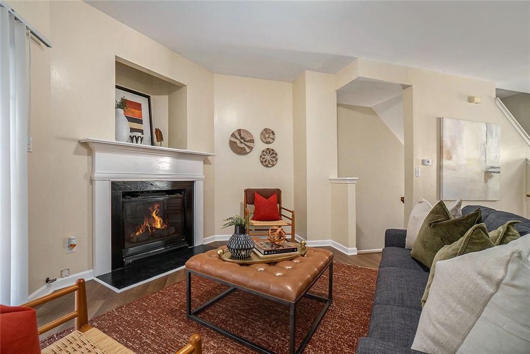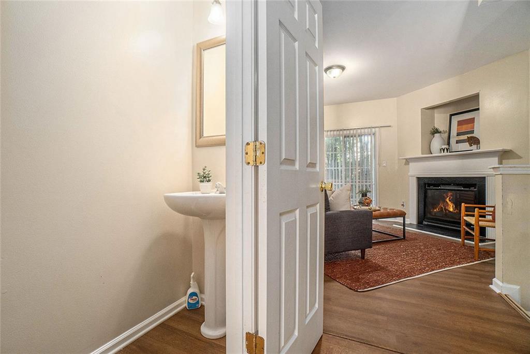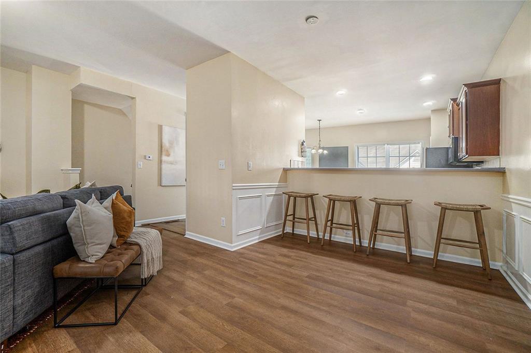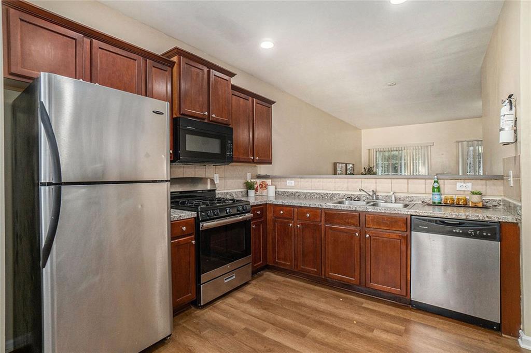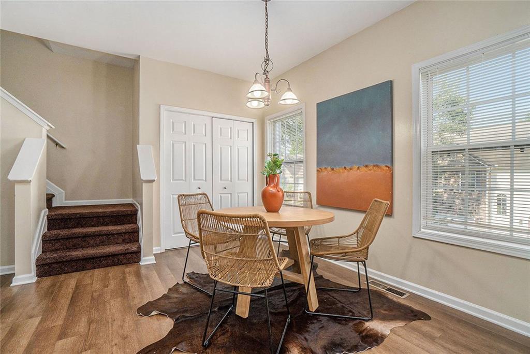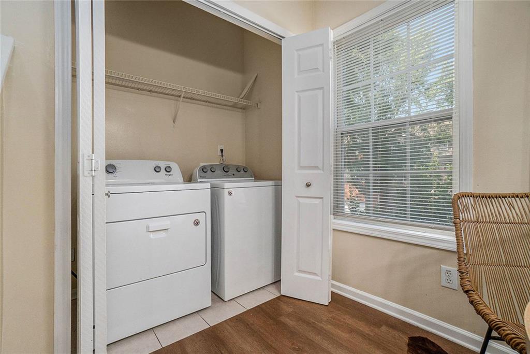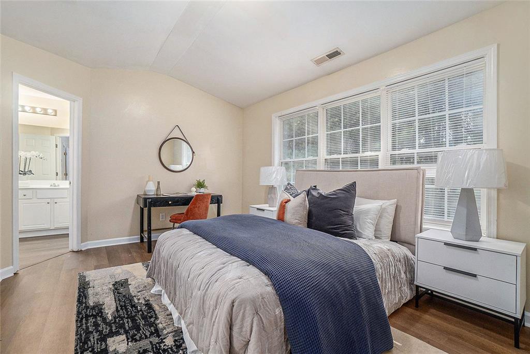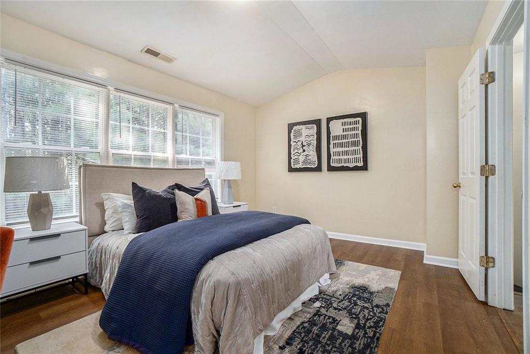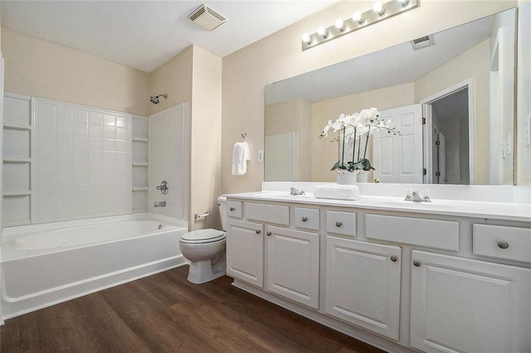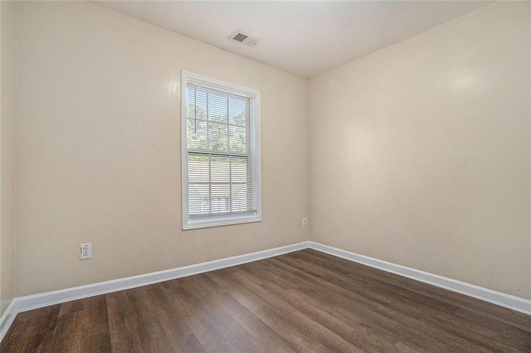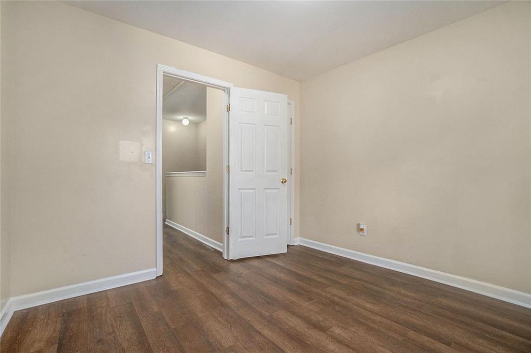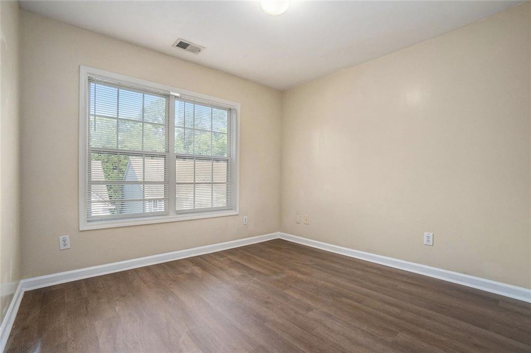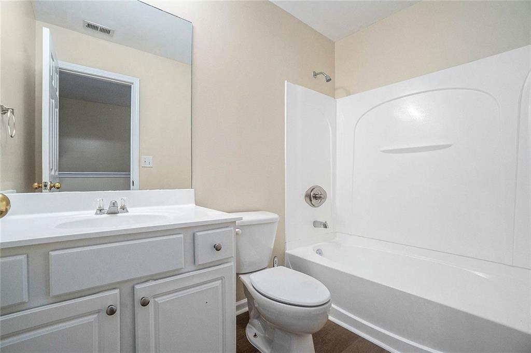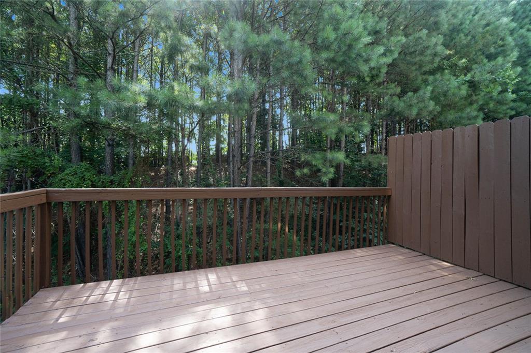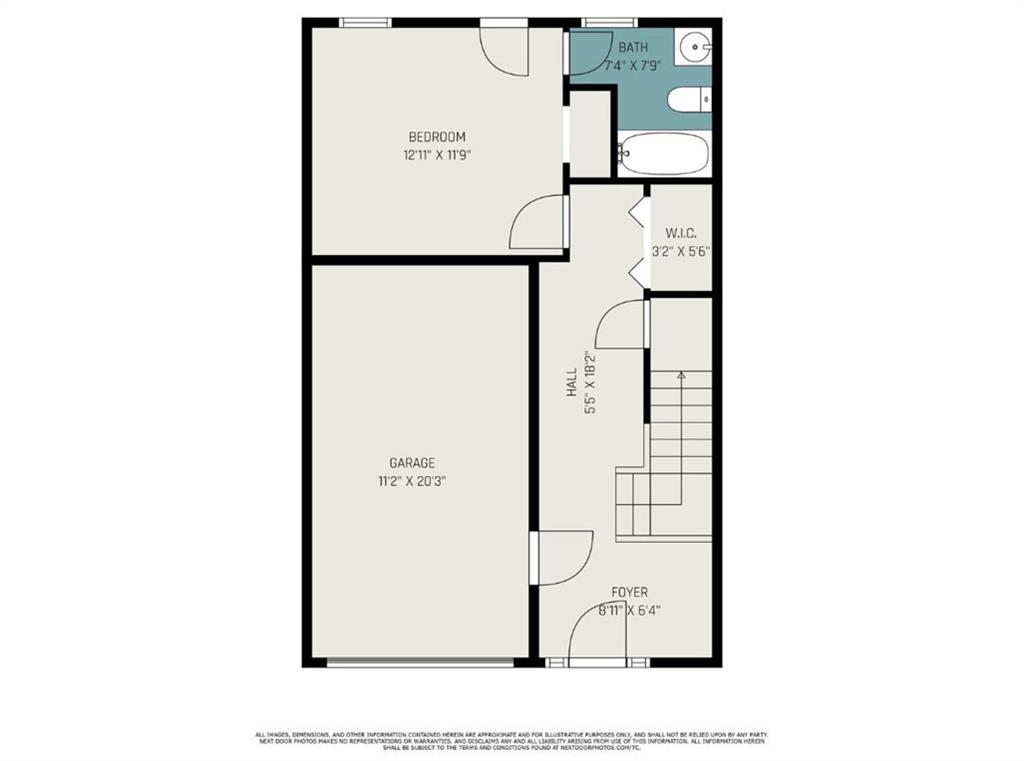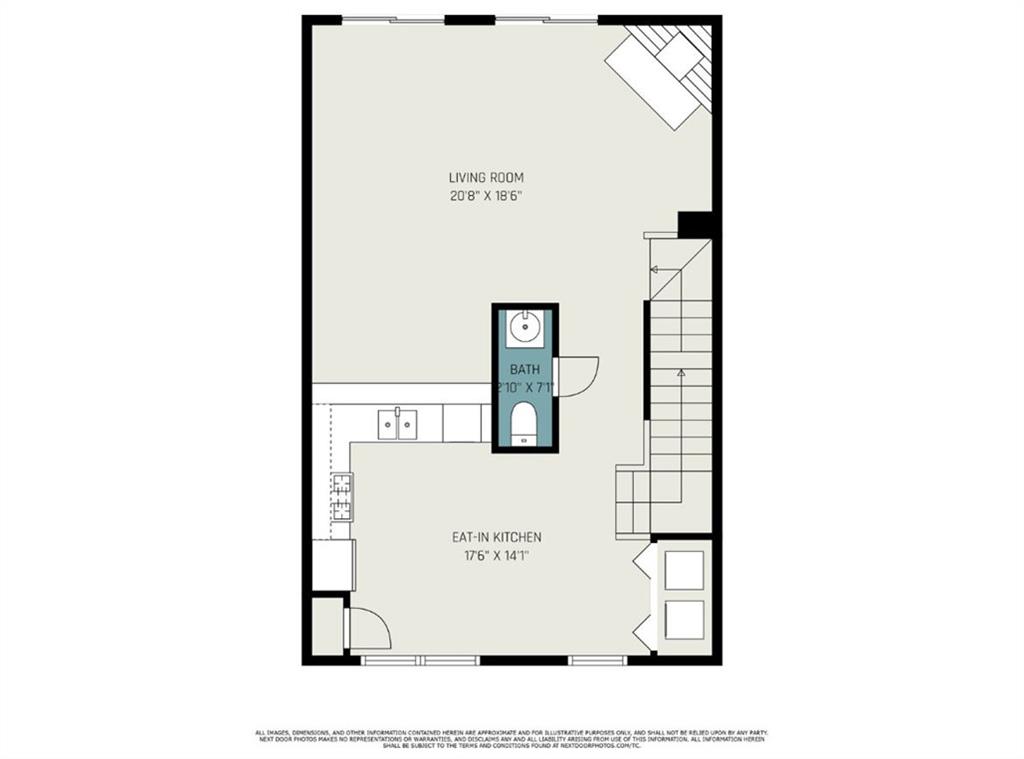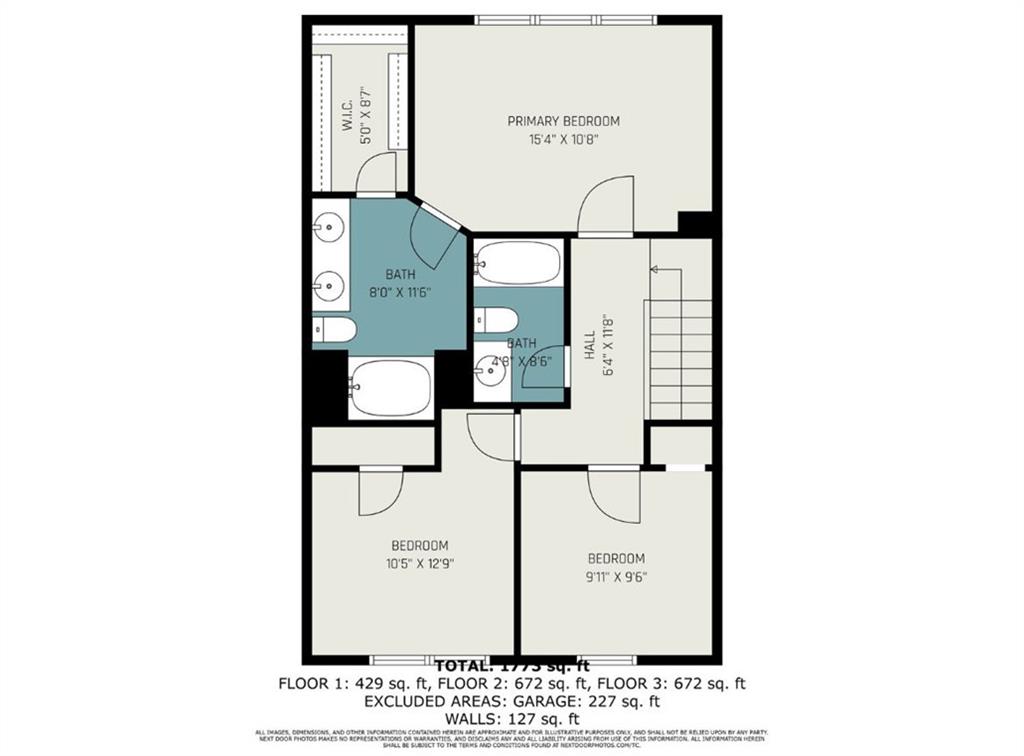734 Celeste Lane SW #84
Atlanta, GA 30331
$265,000
Welcome home to 734 Celeste Lane—a spacious, light-filled 4-bedroom, 3.5-bath end-unit townhome tucked inside a well-maintained gated community in the heart of Atlanta. Designed for both comfort and convenience, this beautifully appointed home offers flexible living across three levels and is perfectly suited for homeowners and investors alike—it’s rental-friendly too! The entry level features a private bedroom and full bath, ideal for guests, in-laws, or even a stylish home office. Head upstairs to the heart of the home, where you’ll find an open-concept living area that seamlessly connects the living room, kitchen, and breakfast nook. Whether you’re entertaining or relaxing, the expansive deck just off the living room extends your living space outdoors—perfect for summer nights and morning coffee. The top floor boasts three spacious bedrooms, including a serene owner's suite complete with a large walk-in closet and private en-suite bathroom. A full-size laundry room on the main level adds even more convenience. Downstairs, a cozy patio off the lower-level bedroom and bath offers a private retreat for relaxing or enjoying some quiet time. Located just minutes from major Atlanta landmarks like The BeltLine, Tyler Perry Studios, Downtown Atlanta, Hartsfield-Jackson Airport, and Mercedes-Benz Stadium, this townhome puts you close to everything while still feeling like a private oasis. Whether you're looking for your forever home or a savvy investment opportunity, this end-unit gem checks every box.
- SubdivisionVillages Of Cascade
- Zip Code30331
- CityAtlanta
- CountyFulton - GA
Location
- ElementaryMiles
- JuniorJean Childs Young
- HighBenjamin E. Mays
Schools
- StatusActive
- MLS #7606961
- TypeCondominium & Townhouse
MLS Data
- Bedrooms4
- Bathrooms3
- Half Baths1
- RoomsBedroom, Laundry, Master Bedroom, Master Bathroom, Living Room, Kitchen
- BasementFull
- FeaturesBookcases, Double Vanity, Entrance Foyer, Walk-In Closet(s)
- KitchenBreakfast Bar, Cabinets Other, Eat-in Kitchen, Pantry, Solid Surface Counters, View to Family Room
- AppliancesDishwasher, Disposal, Gas Cooktop, Gas Oven/Range/Countertop, Refrigerator, Microwave, Washer, Dryer
- HVACHeat Pump
- Fireplaces1
- Fireplace DescriptionElectric, Living Room
Interior Details
- StyleTownhouse, Traditional
- ConstructionWood Siding
- Built In2004
- StoriesArray
- ParkingAttached, Garage Door Opener, Garage, Garage Faces Front
- FeaturesBalcony
- ServicesHomeowners Association, Pool
- UtilitiesCable Available, Electricity Available, Phone Available, Water Available
- SewerPublic Sewer
- Lot DescriptionBack Yard
- Acres0.038
Exterior Details
Listing Provided Courtesy Of: BHGRE Metro Brokers 404-843-2500

This property information delivered from various sources that may include, but not be limited to, county records and the multiple listing service. Although the information is believed to be reliable, it is not warranted and you should not rely upon it without independent verification. Property information is subject to errors, omissions, changes, including price, or withdrawal without notice.
For issues regarding this website, please contact Eyesore at 678.692.8512.
Data Last updated on August 24, 2025 12:53am
