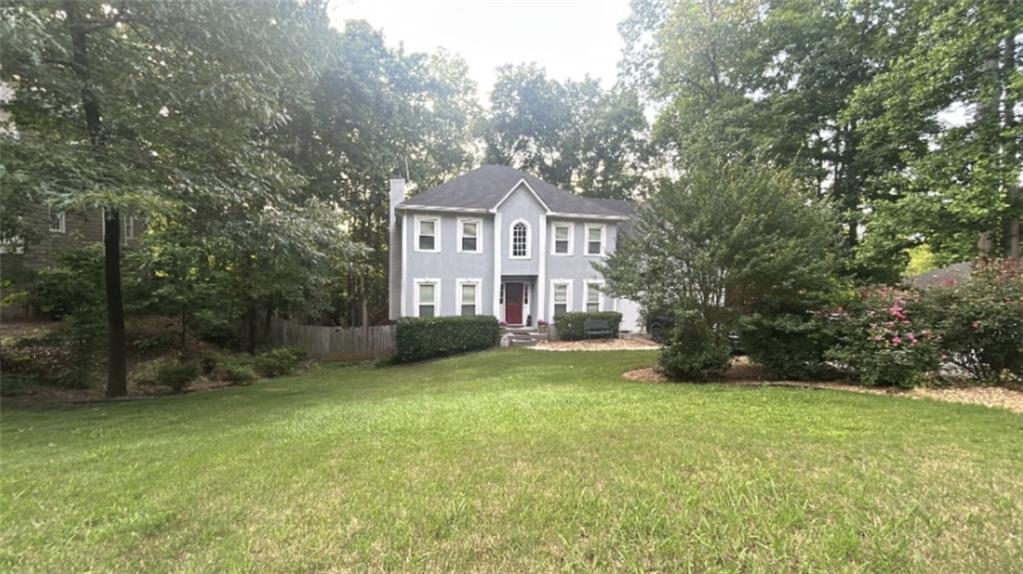173 Lakeside Drive
Hiram, GA 30141
$380,000
Charming 4-Bedroom Home with Fabulous Outdoor Space and [partially Finished Basement Welcome to this beautifully maintained 4-bedroom, 2.5-bath home that offers comfort, versatility, and plenty of room to grow. Located in the Lake Swan community, this home features a spacious flex room downstairs—perfect for a home office, playroom, or guest space—and a separate formal dining room for hosting gatherings. The kitchen overlooks the cozy family room and includes a charming eat-in area, ideal for casual dining. Upstairs, you'll find all four bedrooms, each generously sized. The fourth bedroom doubles as a bonus room, man cave, hobby space, or second office—tailored to fit your lifestyle. The basement is ready for your final touch with an epoxy floor, sheetrock already installed, and extra electrical outlets—ideal for a workshop, gym, or media room. Step outside to a fabulous screened-in porch and spacious back deck (18X32), perfect for entertaining or relaxing. The huge fenced-in backyard offers privacy and room to play. An additional driveway has been added, providing ideal parking for a boat, RV, or extra vehicles. The roof is 6 years old, two HVAC units, 50 gallon water heater, all carpet and LVP floors were installed in 2023. Don’t miss this versatile and inviting home—it’s truly a must-see!
- SubdivisionCarrington Pointe at Lake Swan
- Zip Code30141
- CityHiram
- CountyPaulding - GA
Location
- ElementarySam D. Panter
- JuniorJ.A. Dobbins
- HighHiram
Schools
- StatusActive Under Contract
- MLS #7606986
- TypeResidential
MLS Data
- Bedrooms4
- Bathrooms2
- Half Baths1
- RoomsBasement, Family Room, Office
- BasementDaylight, Unfinished, Walk-Out Access
- FeaturesDisappearing Attic Stairs, High Ceilings 9 ft Upper, Tray Ceiling(s), Walk-In Closet(s)
- KitchenCabinets White, Pantry, Stone Counters, View to Family Room
- AppliancesDishwasher, Electric Oven/Range/Countertop, Gas Water Heater, Microwave, Refrigerator
- HVACCentral Air
- Fireplaces1
- Fireplace DescriptionFamily Room, Gas Starter
Interior Details
- ConstructionStucco, Vinyl Siding
- Built In1994
- StoriesArray
- PoolSolar Heat
- ParkingAttached, Driveway, Garage, Garage Faces Front, Kitchen Level
- FeaturesStorage
- ServicesClubhouse, Lake, Playground, Pool, Tennis Court(s)
- UtilitiesElectricity Available, Natural Gas Available, Water Available
- SewerSeptic Tank
- Lot DescriptionBack Yard, Front Yard, Sloped
- Lot Dimensions105x273x83x94x8x235
- Acres0.92
Exterior Details
Listing Provided Courtesy Of: Mark Spain Real Estate 770-886-9000

This property information delivered from various sources that may include, but not be limited to, county records and the multiple listing service. Although the information is believed to be reliable, it is not warranted and you should not rely upon it without independent verification. Property information is subject to errors, omissions, changes, including price, or withdrawal without notice.
For issues regarding this website, please contact Eyesore at 678.692.8512.
Data Last updated on October 4, 2025 8:47am






























