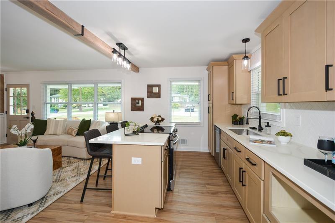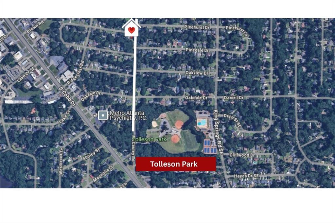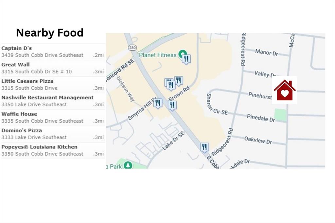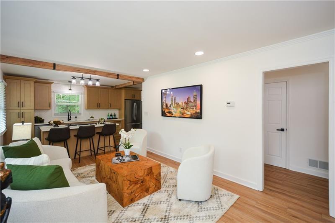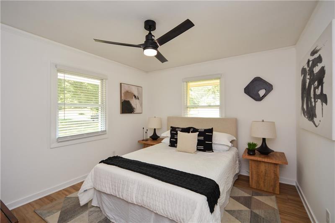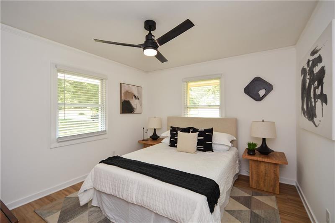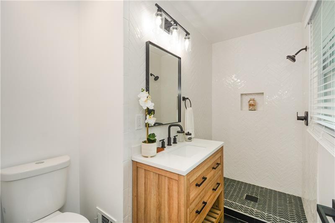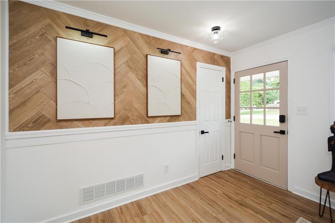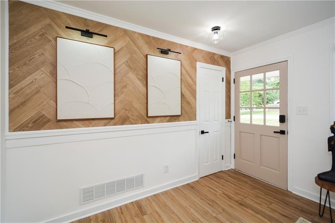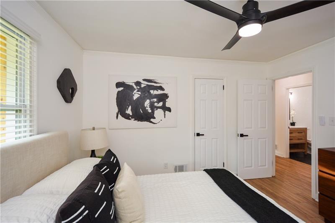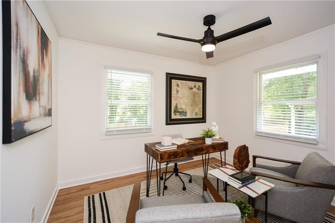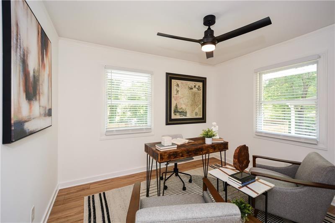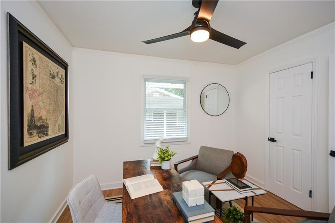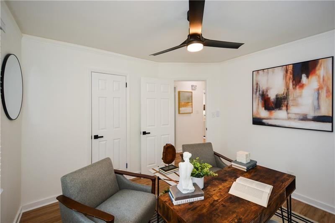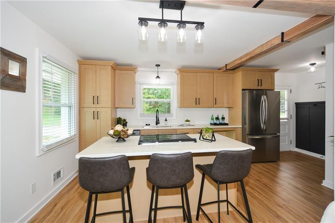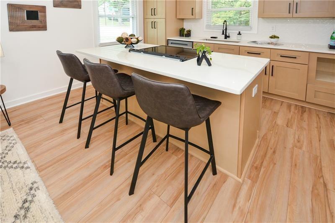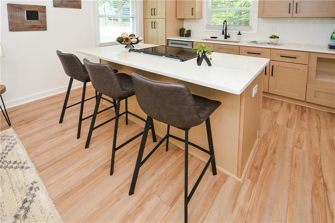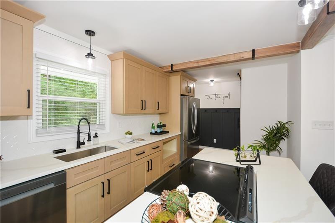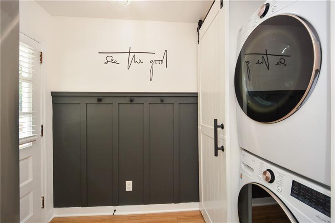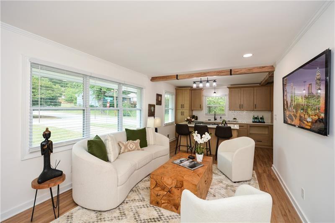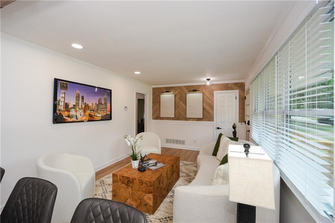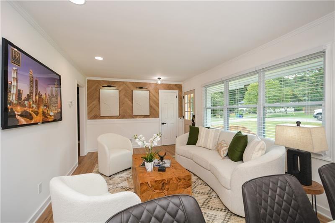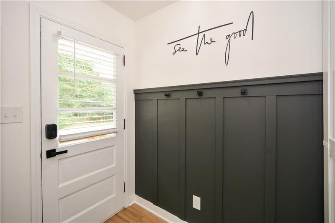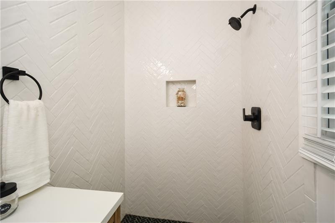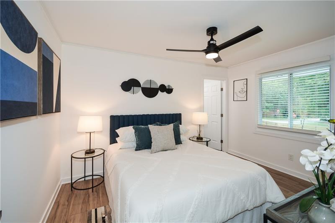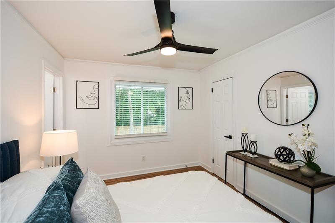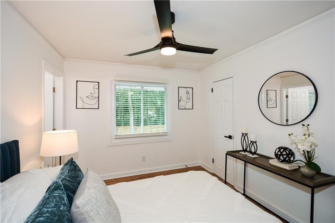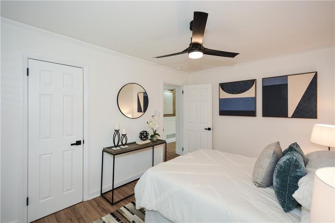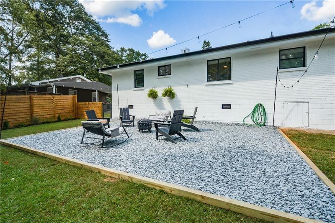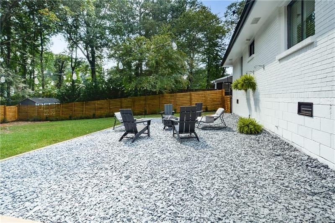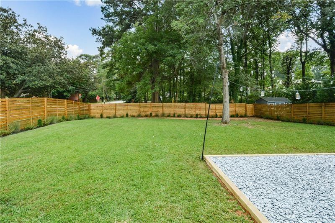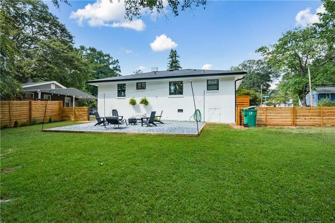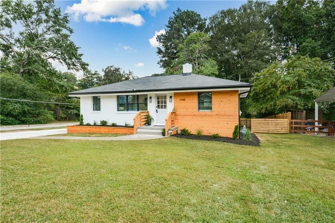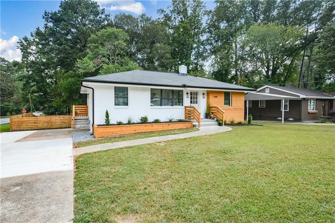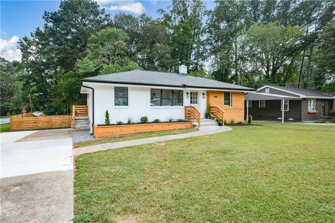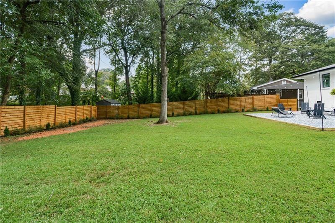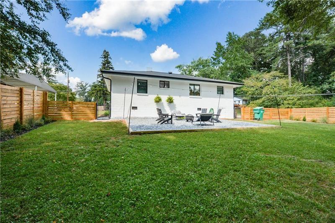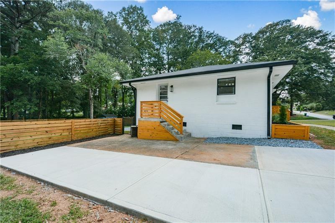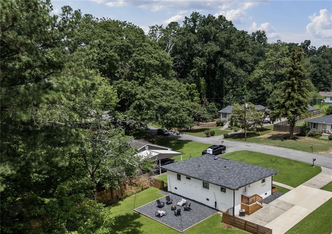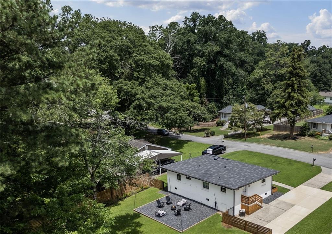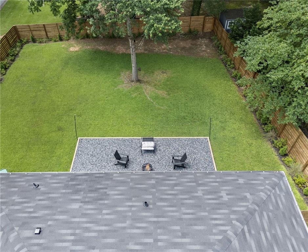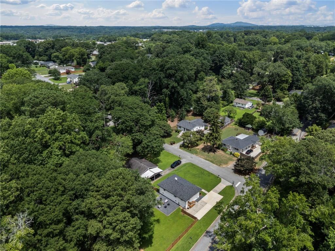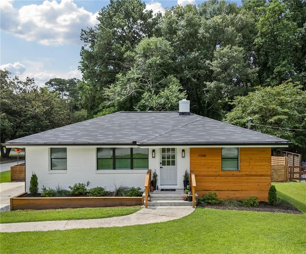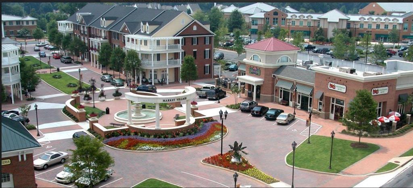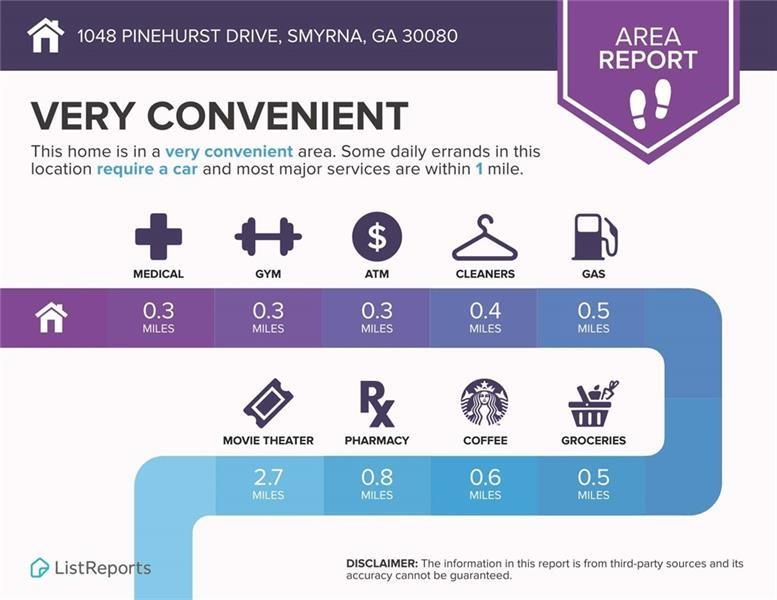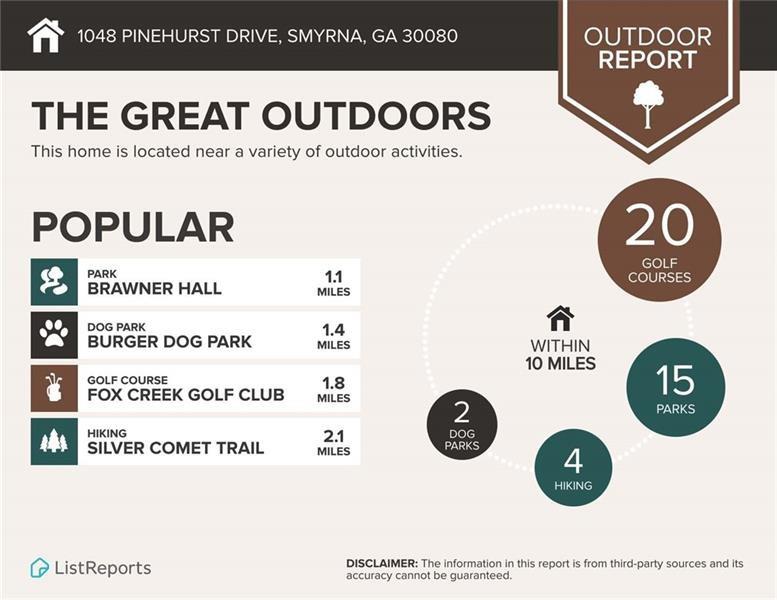1048 Pinehurst Drive SE
Smyrna, GA 30080
$410,000
Move-In Ready, Fully Renovated Beauty in Prime Smyrna Heights! Great opportunity for the savvy investor - rents show $2500 - $2700mth! Great home for an AirBNB! This almost-new, meticulously renovated home leaves no detail untouched—designed with modern living in mind and crafted to impress from the moment you step inside. Located in the heart of highly sought-after Smyrna Heights, this home is the total package under $500K! Step through the front door and experience the warmth of superior craftsmanship and an airy open-concept layout, perfect for entertaining. The chef-inspired kitchen boasts sleek quartz countertops, brand-new stainless appliances, ample cabinetry, a spacious island with wood beam accent, and designer finishes that elevate every detail. Function meets style at the cleverly designed side entry, where a built-in mudroom nook and stackable washer/dryer are tucked behind a chic sliding barn door—ideal for keeping your everyday essentials organized. Offering three generously sized bedrooms and two luxurious full baths, each space is outfitted with herringbone tile backsplashes, custom vanities, modern lighting, and high-end fixtures for a spa-like experience. Enjoy outdoor living on a large, level corner lot with a new privacy fence, perfect for pets and play. A rear gate opens directly to a nearby playground, and the expanded driveway provides ample parking for family and guests. Additional upgrades include a brand-new roof, giving you peace of mind and move-in ease. Just a short stroll to Tolleson Park with its pool, tennis courts, ball fields, trails, and more. Plus, you're minutes from Smyrna Market Village, Truist Park, The Battery, and easy access to Cumberland—this is lifestyle living at its best. Don't miss this incredible opportunity to get into one of Smyrna’s hottest neighborhoods for under $500K!
- SubdivisionSmyrna Heights
- Zip Code30080
- CitySmyrna
- CountyCobb - GA
Location
- StatusPending
- MLS #7606989
- TypeResidential
MLS Data
- Bedrooms3
- Bathrooms2
- Bedroom DescriptionMaster on Main, Split Bedroom Plan
- RoomsFamily Room
- BasementCrawl Space
- FeaturesDisappearing Attic Stairs, Entrance Foyer
- KitchenCabinets Stain, Solid Surface Counters, View to Family Room
- AppliancesDishwasher, Electric Range, Energy Star Appliances
- HVACCeiling Fan(s), Central Air
Interior Details
- StyleRanch, Traditional
- ConstructionBrick 3 Sides, Wood Siding
- Built In1956
- StoriesArray
- ParkingDriveway, Level Driveway, Parking Pad
- FeaturesPrivate Entrance, Private Yard
- ServicesNear Public Transport, Near Schools, Near Shopping, Near Trails/Greenway, Park
- UtilitiesCable Available, Electricity Available, Natural Gas Available
- SewerPublic Sewer
- Lot DescriptionBack Yard, Corner Lot, Front Yard, Level
- Lot Dimensions108 x 80
- Acres0.1983
Exterior Details
Listing Provided Courtesy Of: Keller Williams Realty Cityside 770-874-6200

This property information delivered from various sources that may include, but not be limited to, county records and the multiple listing service. Although the information is believed to be reliable, it is not warranted and you should not rely upon it without independent verification. Property information is subject to errors, omissions, changes, including price, or withdrawal without notice.
For issues regarding this website, please contact Eyesore at 678.692.8512.
Data Last updated on October 4, 2025 8:47am
