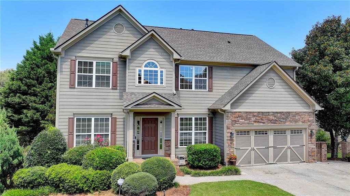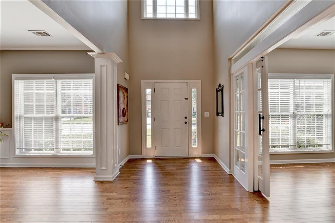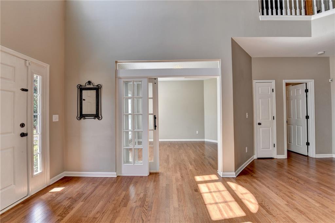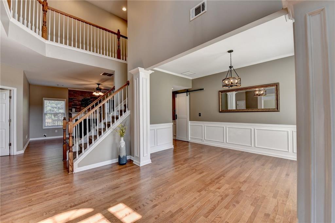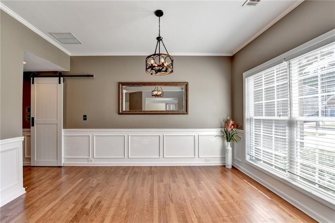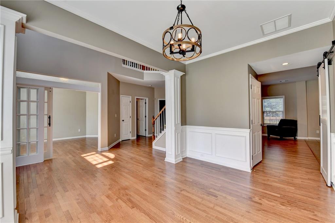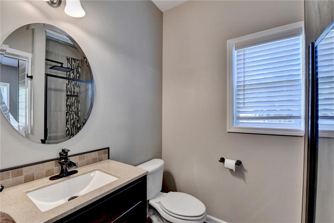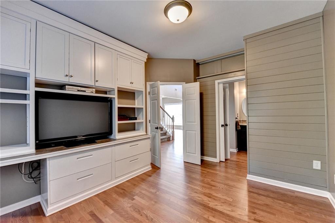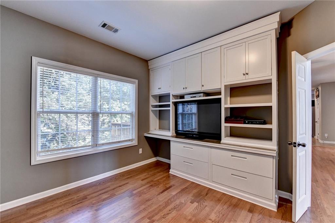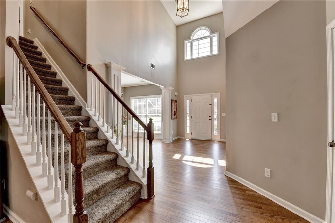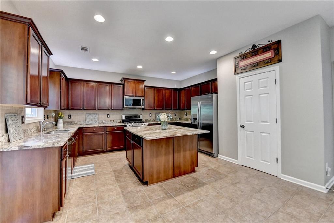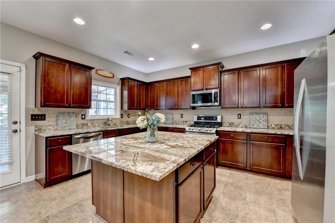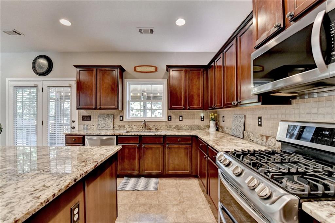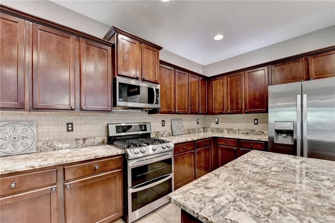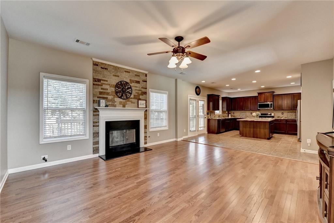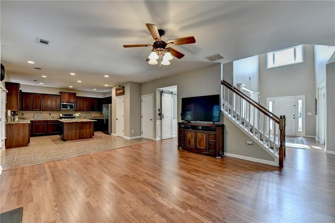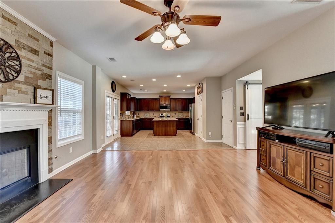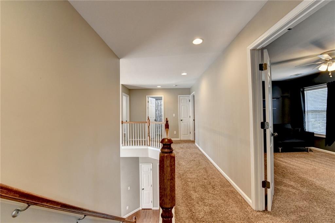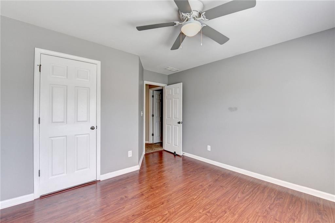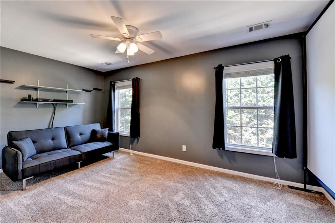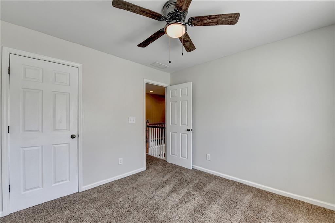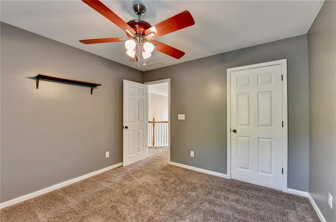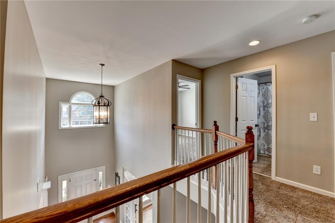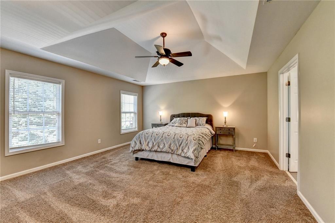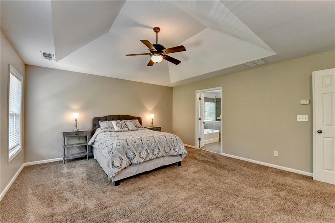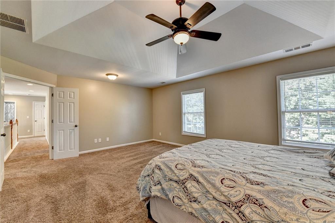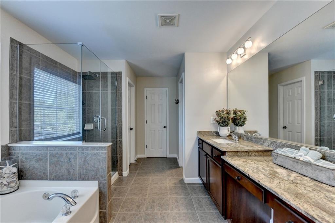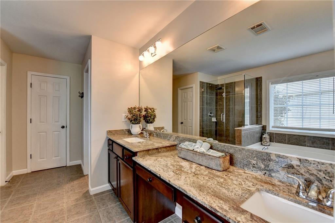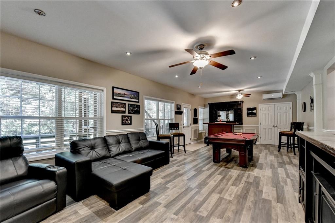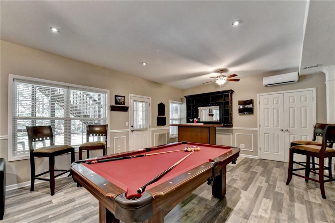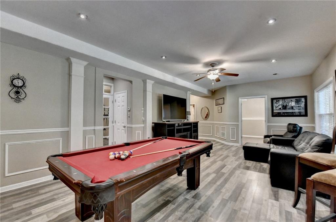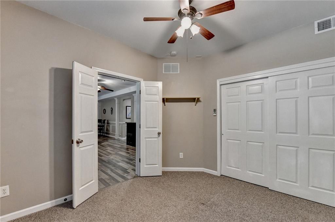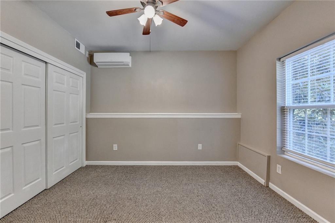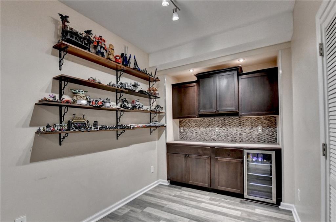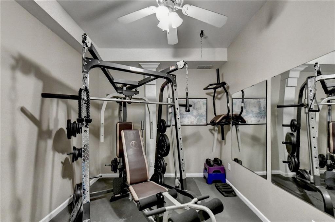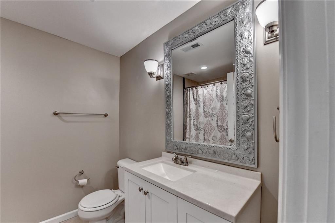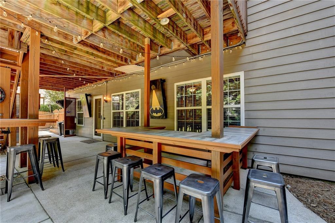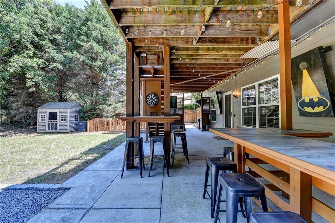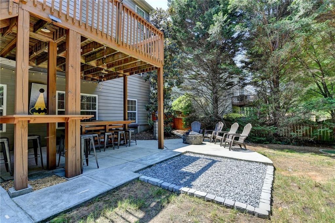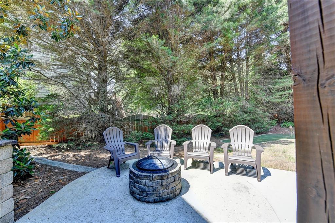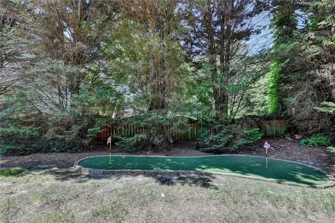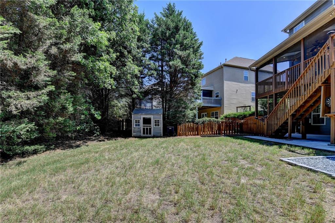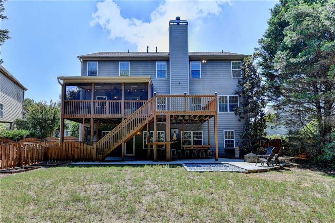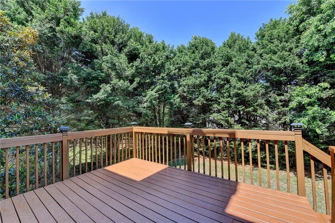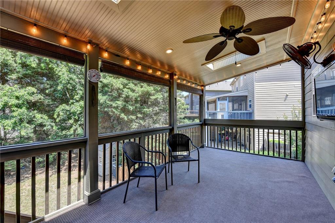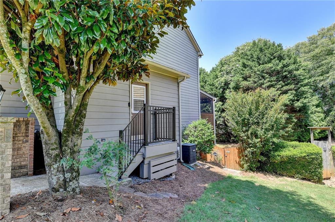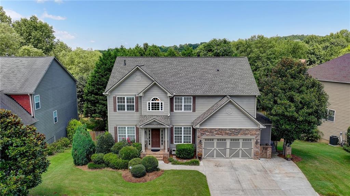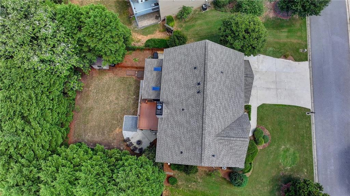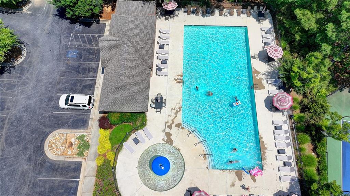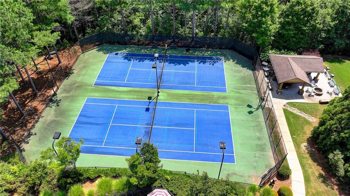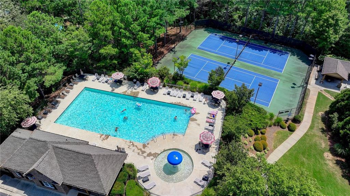2640 Blackstock Drive
Cumming, GA 30041
$778,600
PRICE IMPROVEMENT!! Family friendly BEAUTY! ---- Welcome to this beautiful 6-bedroom, 4 full bath home in the sought-after award-winning South Forsyth School District It's a true must-see! Bright entryway with gorgeous, upgraded hardwood floors throughout, soaring foyer, a quiet office or possible main level 7th bedroom/flex space, that is connected to a full bathroom on main level. Formal dining room perfect for hosting, and a quiet living room with pocket sliding doors for privacy. Gourmet kitchen includes 2 pantries and an abundant center island for family gatherings that connects to the open family room, screened-in porch with skylights off the kitchen leading to a spacious deck for grilling and entertaining. Continue your tour to the finished daylight walkout basement you have been waiting for!! Entertainment paradise to please everyone - Includes an exercise room, kitchenette, pool table, bar, bedroom and full bath, along with 2 abundant storage rooms! Enjoy a fun family movie night in the upstairs in-home theater! Ample driveway parking for up to 6 cars, garage is extended to 2 and a half size with an exterior door for outside access. Private backyard with firepit area, putting green, under deck outdoor kitchen and game area with built in wrap around bar! This home has it all! upgraded roof with 25-year shingle warranty and all new or newer windows. Fun community neighborhood with great amenities for swimming, tennis and kids play area! All of this plus the refrigerator, futon and couch remain with the house! This home combines traditional style with modern touches, making it perfect for any family size. 3K lender credit available with Summit Funding! Come and take a look!
- SubdivisionBlackstock Mill
- Zip Code30041
- CityCumming
- CountyForsyth - GA
Location
- ElementaryHaw Creek
- JuniorLakeside - Forsyth
- HighSouth Forsyth
Schools
- StatusActive
- MLS #7607092
- TypeResidential
MLS Data
- Bedrooms6
- Bathrooms4
- RoomsBasement, Exercise Room, Workshop
- BasementExterior Entry, Finished, Finished Bath, Walk-Out Access
- FeaturesBookcases, High Ceilings 10 ft Main
- KitchenEat-in Kitchen, Stone Counters
- AppliancesDishwasher, Disposal, Gas Oven/Range/Countertop, Refrigerator, Washer
- HVACCentral Air
- Fireplaces1
- Fireplace DescriptionLiving Room
Interior Details
- StyleTraditional
- ConstructionCement Siding
- Built In2006
- StoriesArray
- ParkingGarage, Garage Door Opener, Garage Faces Front, Level Driveway, Parking Pad
- FeaturesLighting, Rain Barrel/Cistern(s)
- ServicesHomeowners Association, Pool, Tennis Court(s)
- UtilitiesElectricity Available, Natural Gas Available, Sewer Available, Underground Utilities, Water Available
- SewerPublic Sewer
- Lot DescriptionBack Yard, Flag Lot
- Lot Dimensionsx
- Acres0.2
Exterior Details
Listing Provided Courtesy Of: HomeSmart 404-876-4901

This property information delivered from various sources that may include, but not be limited to, county records and the multiple listing service. Although the information is believed to be reliable, it is not warranted and you should not rely upon it without independent verification. Property information is subject to errors, omissions, changes, including price, or withdrawal without notice.
For issues regarding this website, please contact Eyesore at 678.692.8512.
Data Last updated on October 12, 2025 3:23am
