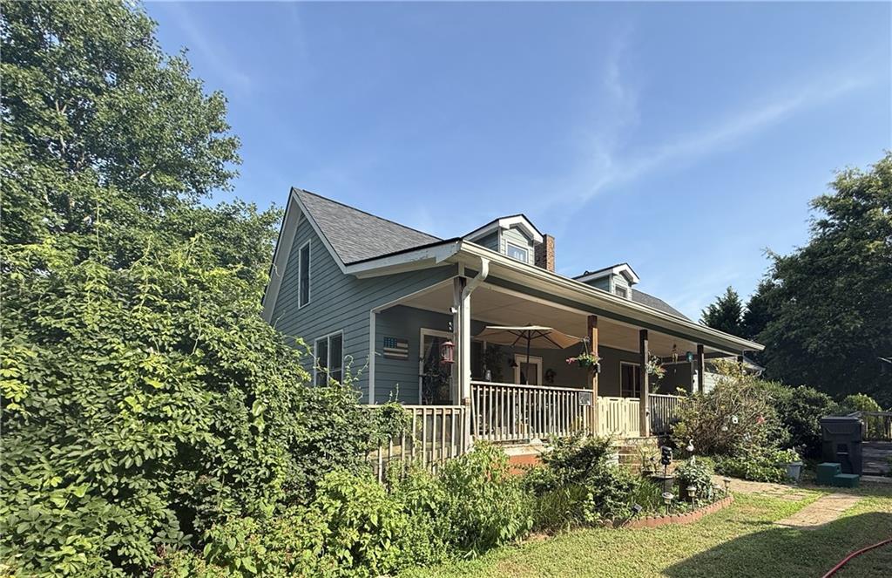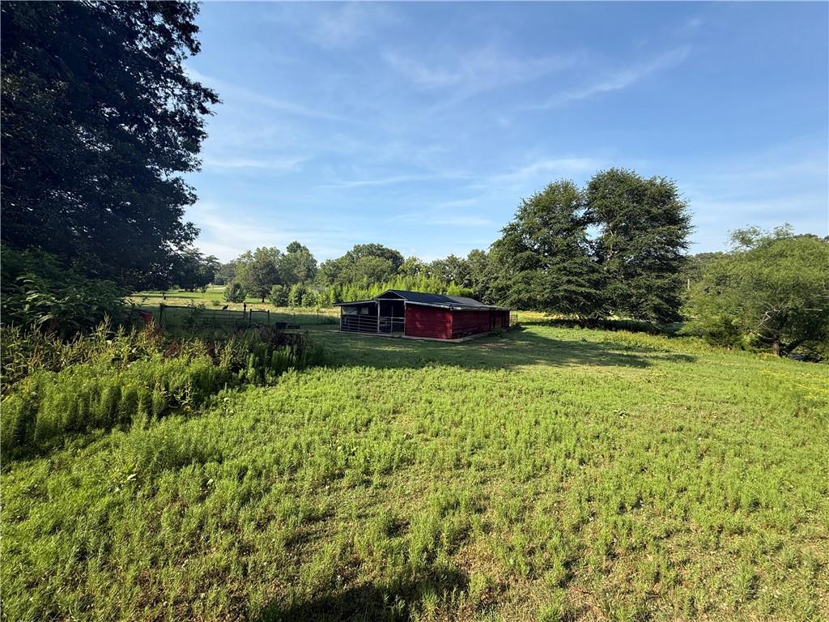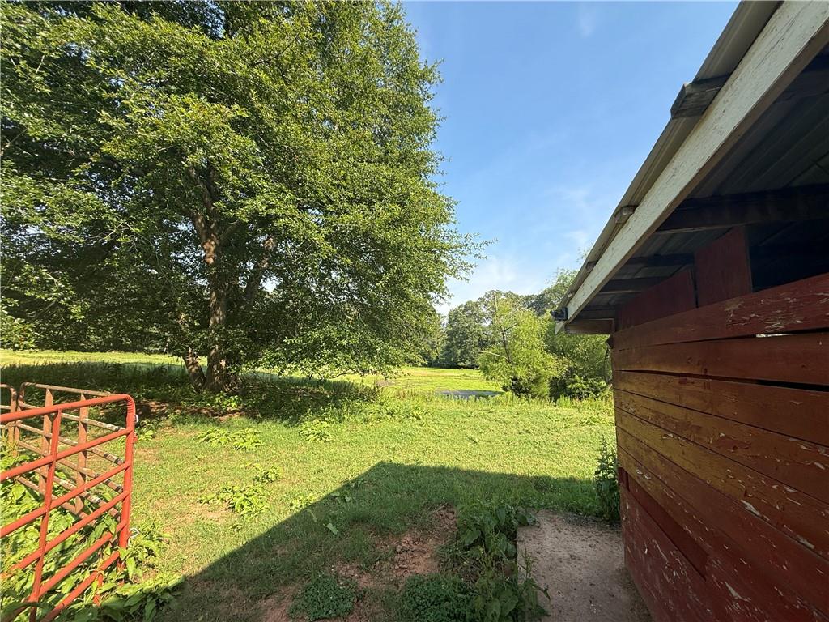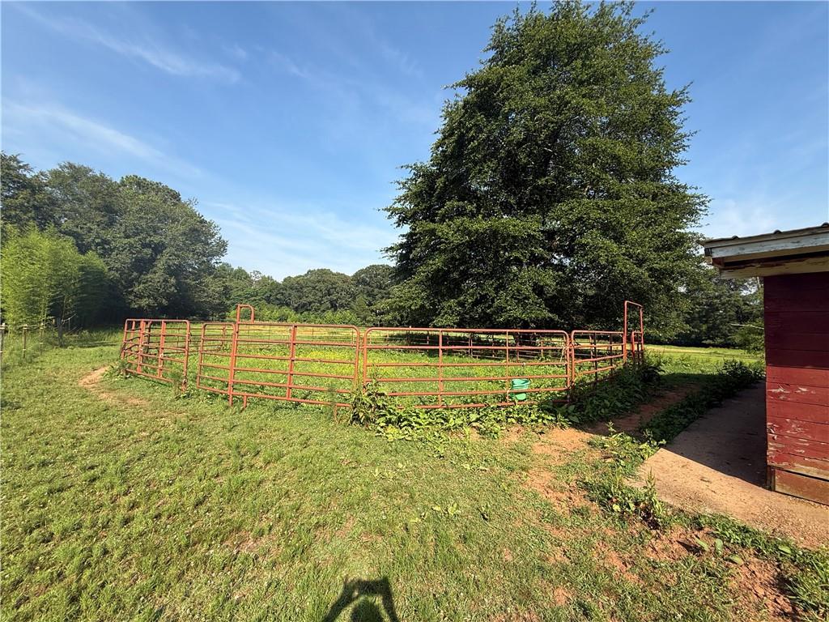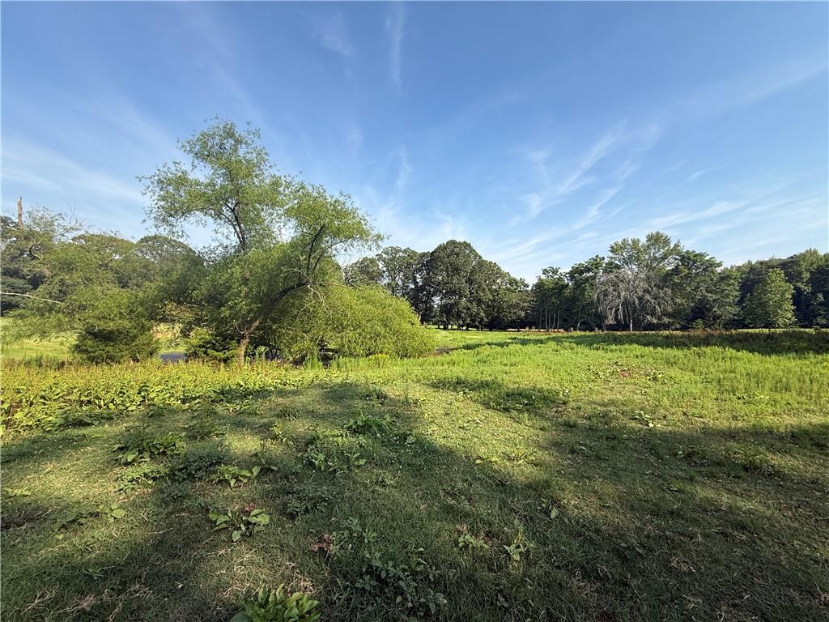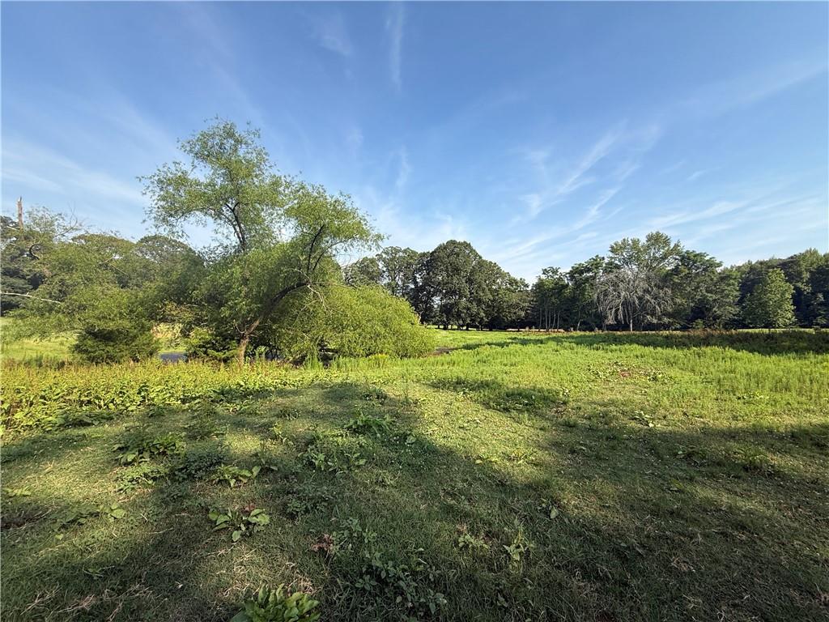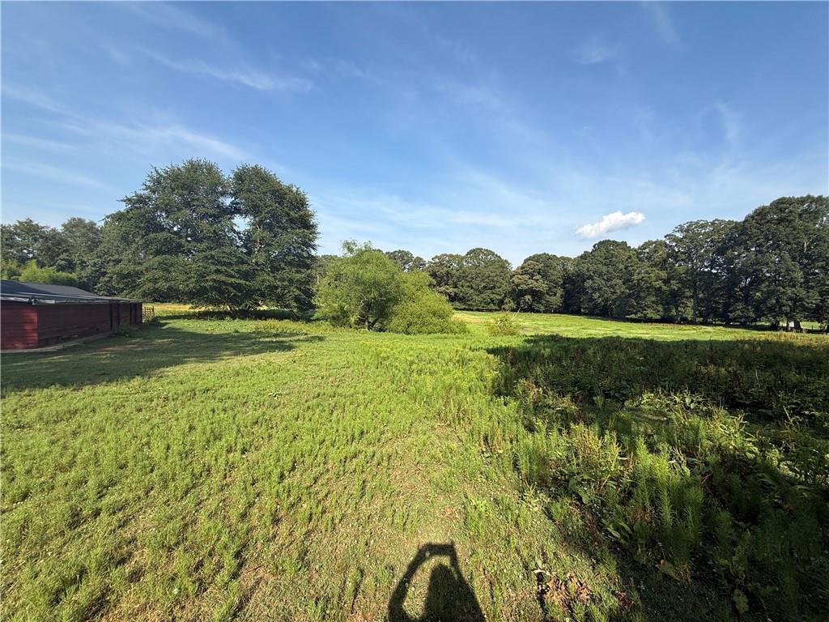214 Orrs School Road
Jefferson, GA 30549
$549,900
Charming 5-Bedroom Country Retreat on 9.68 Usable Acres with Horse Facilities & Possible Development Potential! Welcome to your private slice of countryside living! Nestled on a quiet, scenic road where nature abounds, this 5-bedroom, 4-bathroom home offers space, character, and endless potential—whether you're an equestrian enthusiast, or a builder with a vision. Set on a stunning 9.68 acres of flat, fully fenced land of road frontage, this property combines privacy with accessibility. The grounds feature a tranquil pond, mature trees, and expansive pastures currently home to four horses. For equestrians, the 8-stall horse stable with a dedicated tack room is ready for your horses or boarding business. A 2-car detached garage plus ample additional parking ensures space for trailers, guests, and recreational vehicles. Inside the home, you’ll find charm and flexibility at every turn. The main level features 3 spacious bedrooms, a cozy third bedroom perfect for a home office, and two fireplaces—one warming the inviting family room and another adding comfort and ambiance to the master bedroom suite. Upstairs, enjoy finished attic space—a versatile area ideal for a large bedroom, game room, creative studio, or additional living space. The unfinished basement offers even more storage or workshop potential. Whether you dream of a hobby farm, multi-generational living, or future development (builder’s dream with its wide frontage and acreage), this property offers the rare combination of space, functionality, and natural beauty. Don’t miss this unique opportunity to own a special property where lifestyle and potential come together.
- Zip Code30549
- CityJefferson
- CountyJackson - GA
Location
- ElementaryEast Jackson
- JuniorEast Jackson
- HighEast Jackson
Schools
- StatusActive
- MLS #7607143
- TypeResidential
MLS Data
- Bedrooms5
- Bathrooms4
- Bedroom DescriptionMaster on Main, Split Bedroom Plan
- RoomsAttic
- BasementFinished Bath
- FeaturesWalk-In Closet(s)
- KitchenCabinets Stain, Country Kitchen, Eat-in Kitchen, Pantry
- AppliancesDishwasher, Electric Range, Electric Water Heater, Refrigerator
- HVACCeiling Fan(s), Central Air, Electric
- Fireplaces2
- Fireplace DescriptionBrick, Double Sided, Living Room, Master Bedroom, Wood Burning Stove
Interior Details
- StyleCape Cod, Traditional
- ConstructionCement Siding
- Built In1960
- StoriesArray
- ParkingDetached, Driveway, Garage, Garage Door Opener, Garage Faces Front, Kitchen Level, Level Driveway
- FeaturesPrivate Yard
- UtilitiesCable Available, Electricity Available, Water Available
- SewerSeptic Tank
- Lot DescriptionBack Yard, Cleared, Farm, Front Yard, Landscaped, Level
- Lot Dimensions283X481X393X903X184X424
- Acres9.68
Exterior Details
Listing Provided Courtesy Of: Mark Spain Real Estate 770-886-9000

This property information delivered from various sources that may include, but not be limited to, county records and the multiple listing service. Although the information is believed to be reliable, it is not warranted and you should not rely upon it without independent verification. Property information is subject to errors, omissions, changes, including price, or withdrawal without notice.
For issues regarding this website, please contact Eyesore at 678.692.8512.
Data Last updated on October 4, 2025 8:47am
