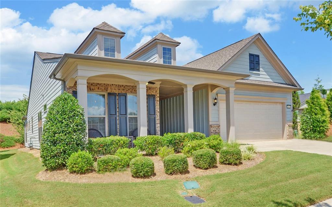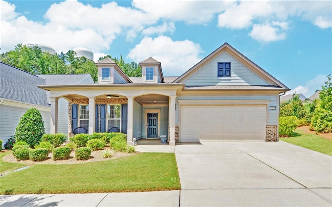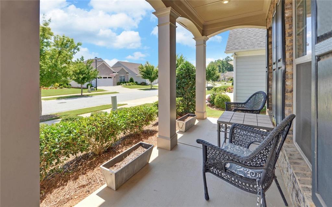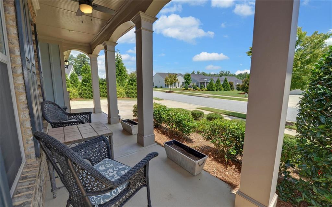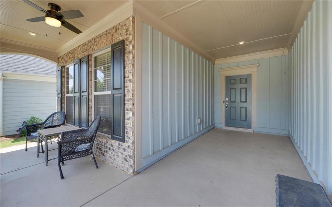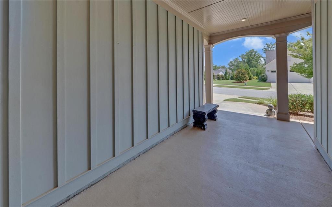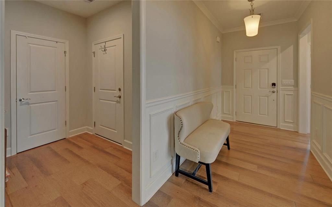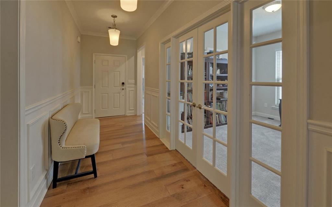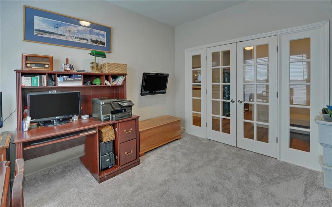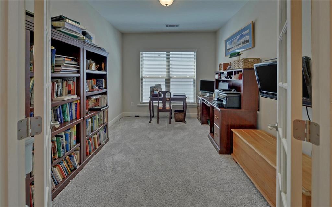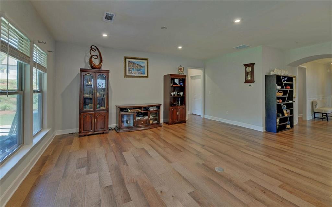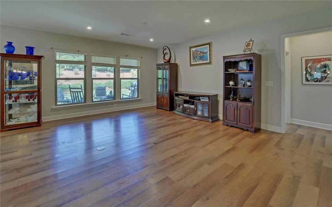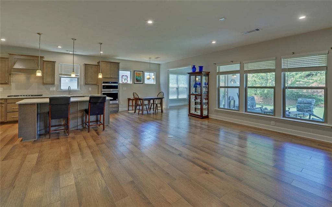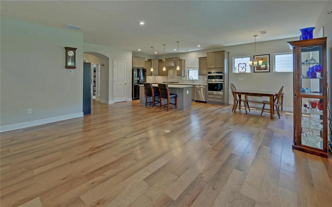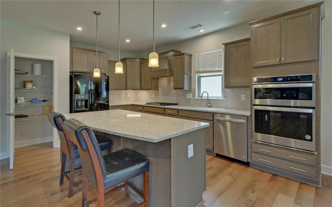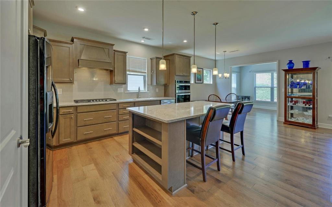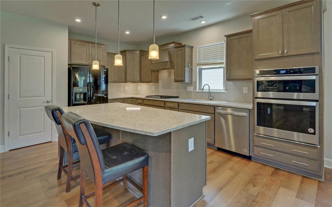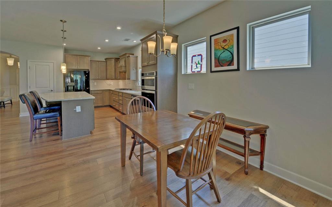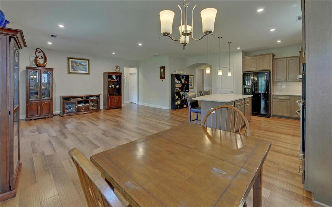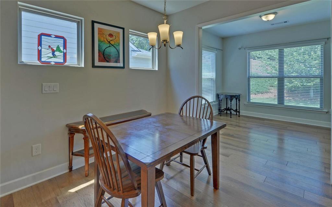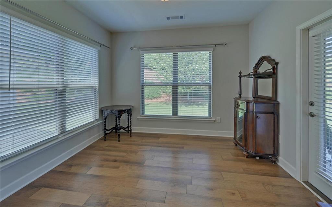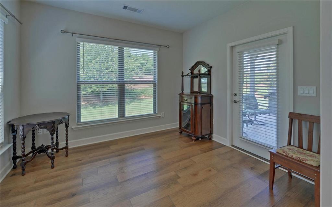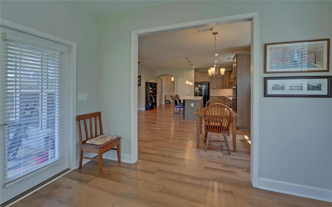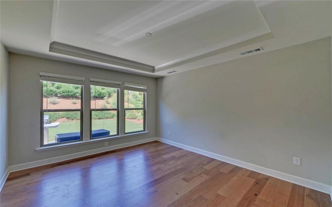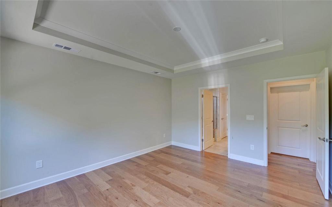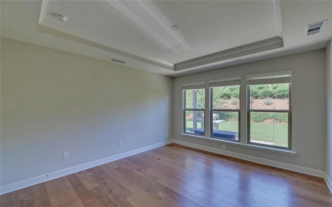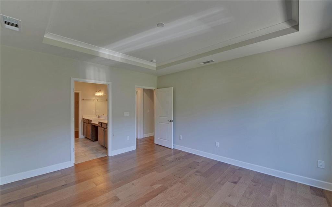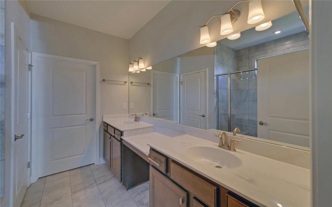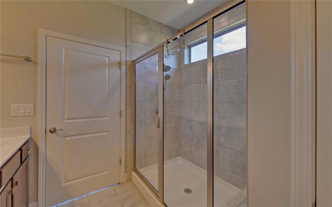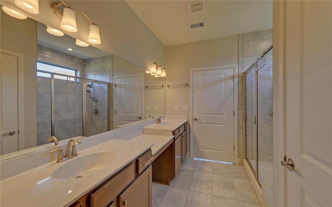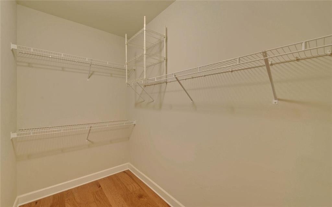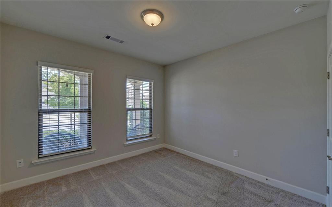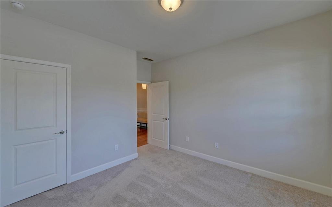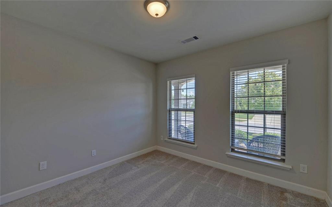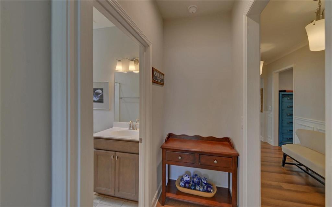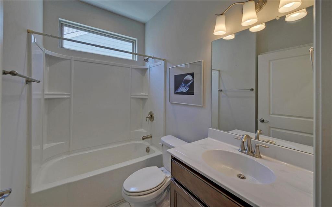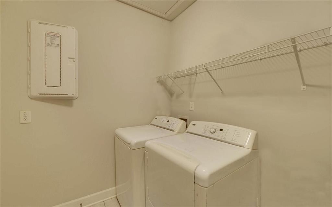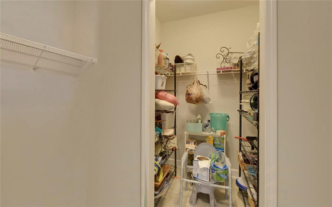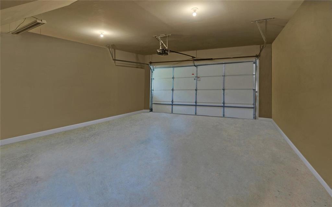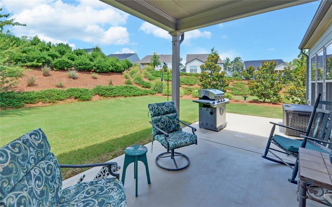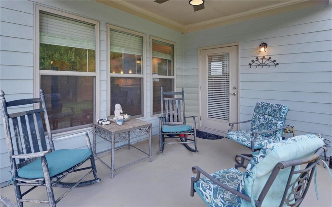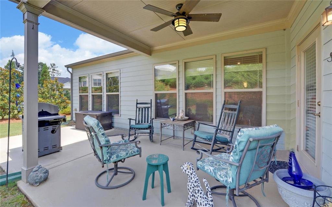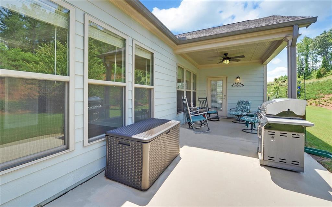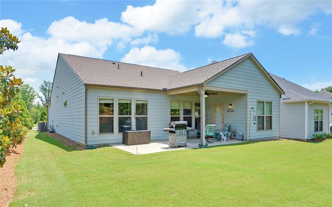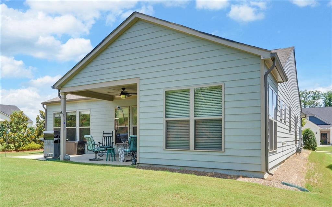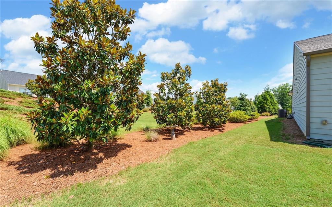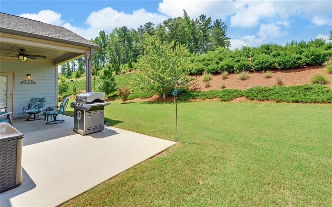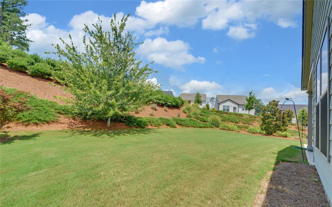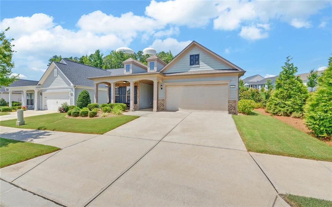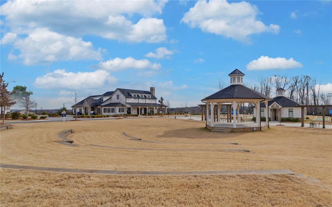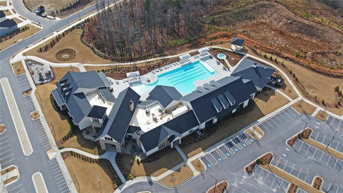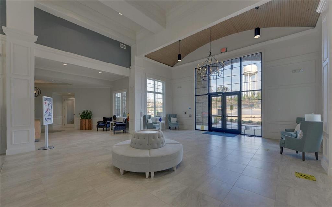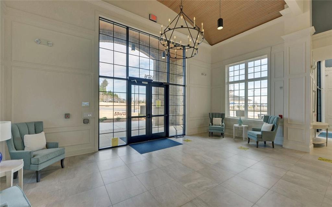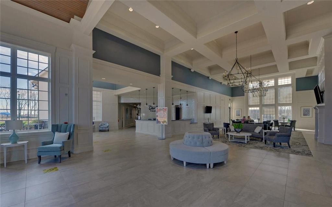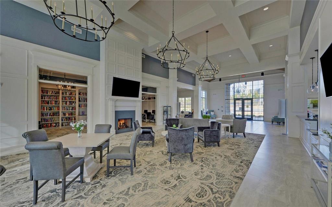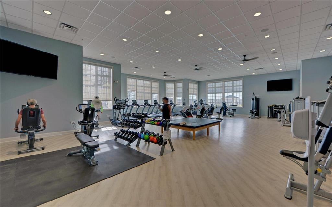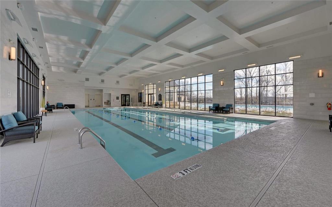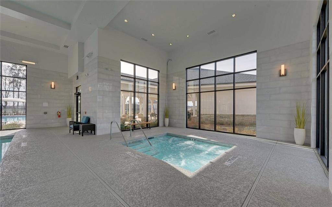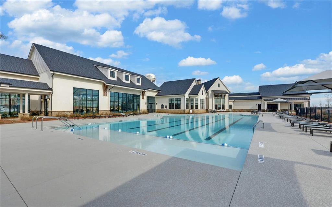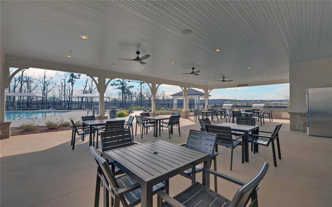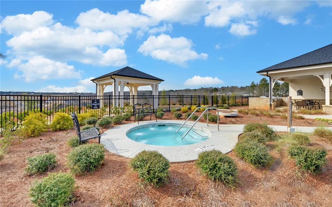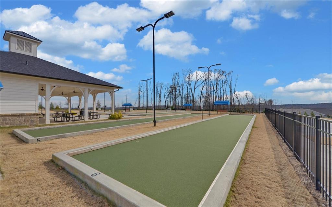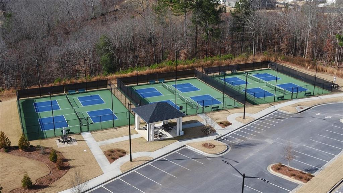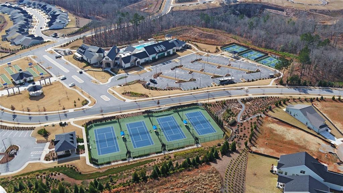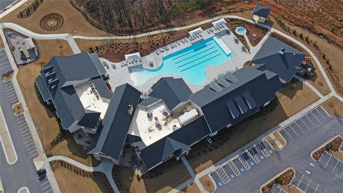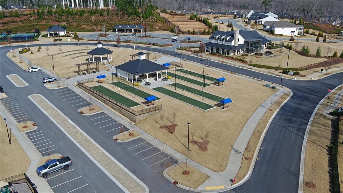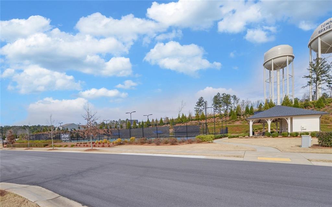5825 Maple Bluff Way
Hoschton, GA 30548
$559,000
Popular Abbeyville model. From the brick accented front and covered front porch to the covered lanai overlooking the private landscaped yard this home has tons of upgrades. Open floor plan. 2 bedrooms/ 2 baths , office , sunroom, gourmet kitchen with stone counter tops, SS appliances, large kitchen island, pantry, laundry room, 2 car garage and more. Located in a premier 55+ community near shopping, dining and medical. The community has a large clubhouse with meeting rooms, library, ballroom, kitchen, and generous fitness center. There are indoor and outdoor pools and hot tubs, a concert pavilion, pickleball, bocce and tennis venues. There are hundreds of clubs and interest groups and a full time activities director to always insure full calendar of events. Lawn maintenance is included in HOA dues. Located in Sr tax friendly Hall county. Come live like you are always on vacation.! You cannot build for this price!
- SubdivisionDel Webb Chateau Elan
- Zip Code30548
- CityHoschton
- CountyHall - GA
Location
- ElementaryHall - Other
- JuniorHall - Other
- HighCherokee Bluff
Schools
- StatusActive
- MLS #7607161
- TypeResidential
- SpecialActive Adult Community, Array
MLS Data
- Bedrooms2
- Bathrooms2
- Bedroom DescriptionSplit Bedroom Plan
- RoomsDen, Sun Room
- FeaturesCrown Molding, Double Vanity, High Ceilings 9 ft Lower
- KitchenKitchen Island, Stone Counters
- AppliancesDishwasher, Disposal, Double Oven, Gas Cooktop
- HVACCeiling Fan(s), Central Air
Interior Details
- StyleCraftsman
- ConstructionHardiPlank Type, Stone
- Built In2020
- StoriesArray
- ParkingAttached, Garage, Garage Door Opener, Garage Faces Front
- ServicesClubhouse, Curbs, Dog Park, Fitness Center, Homeowners Association, Meeting Room, Near Shopping, Pickleball, Playground, Pool
- UtilitiesCable Available, Electricity Available, Natural Gas Available, Phone Available, Sewer Available, Underground Utilities, Water Available
- SewerPublic Sewer
- Lot DescriptionLevel
- Lot Dimensions57x120
- Acres0.15
Exterior Details
Listing Provided Courtesy Of: Funari Realty, LLC. 770-967-9889

This property information delivered from various sources that may include, but not be limited to, county records and the multiple listing service. Although the information is believed to be reliable, it is not warranted and you should not rely upon it without independent verification. Property information is subject to errors, omissions, changes, including price, or withdrawal without notice.
For issues regarding this website, please contact Eyesore at 678.692.8512.
Data Last updated on October 8, 2025 4:41pm
