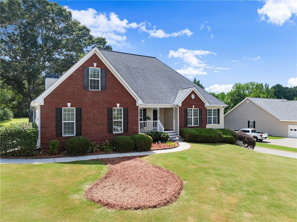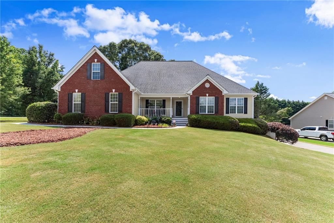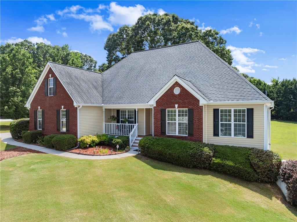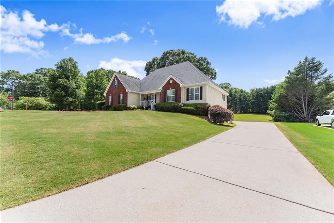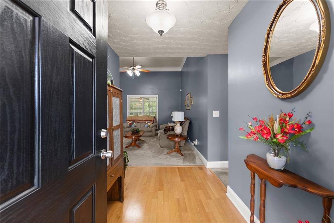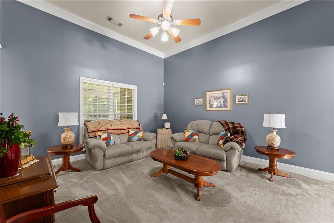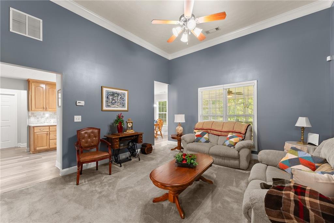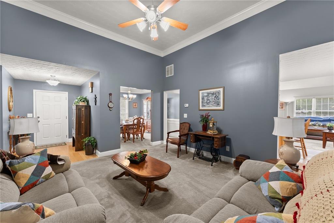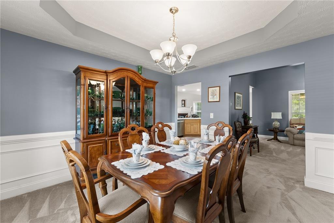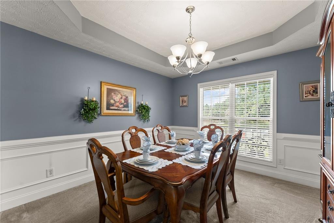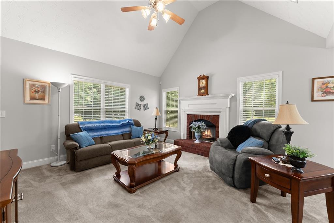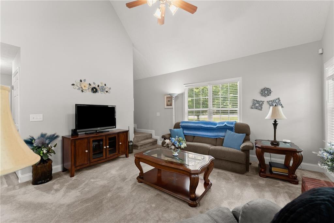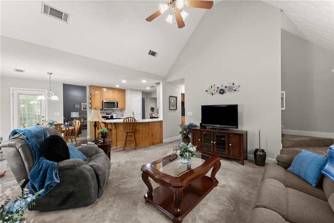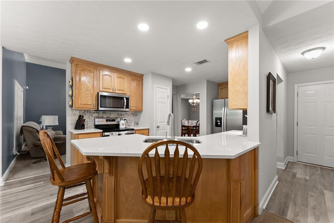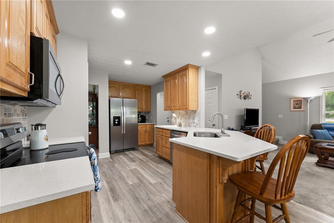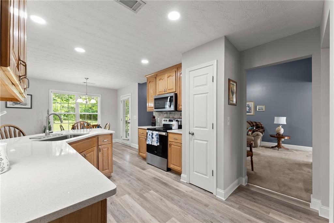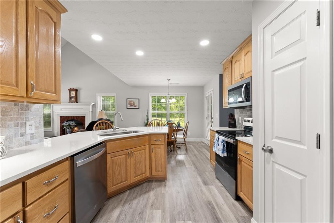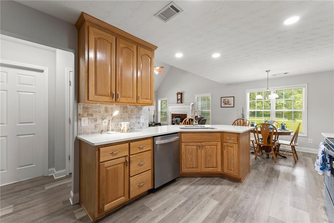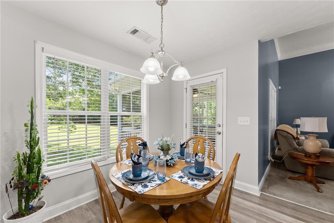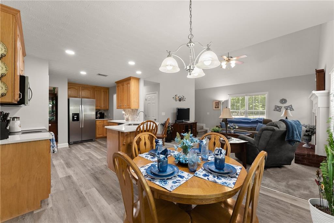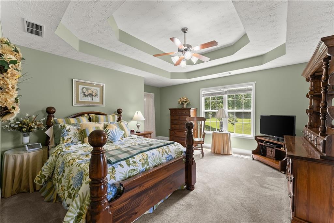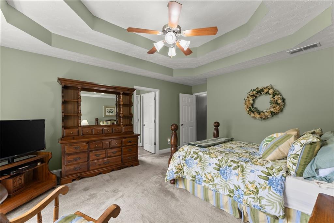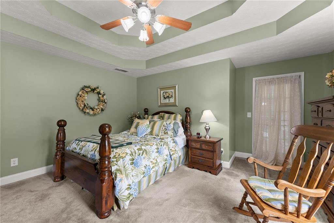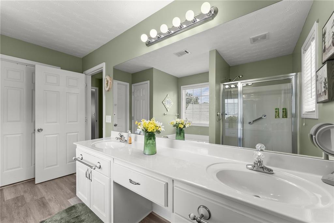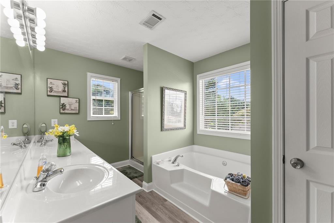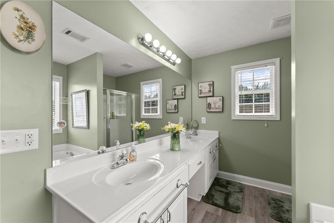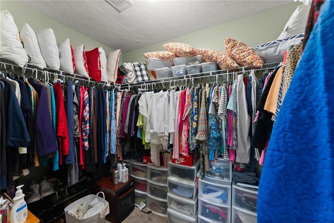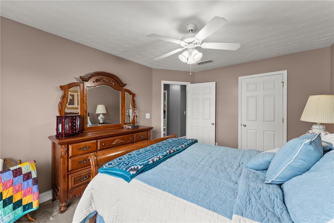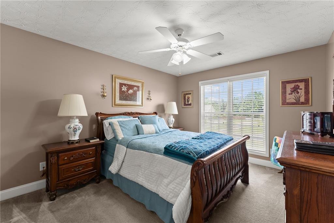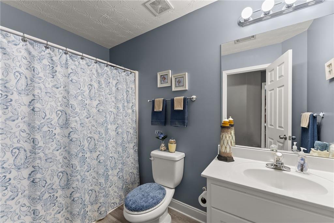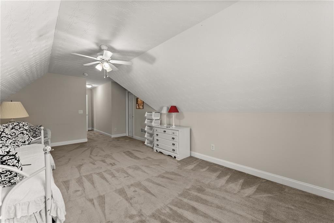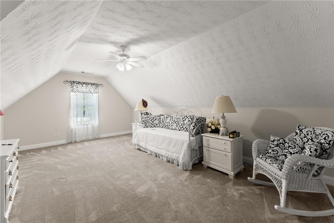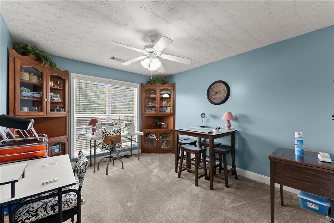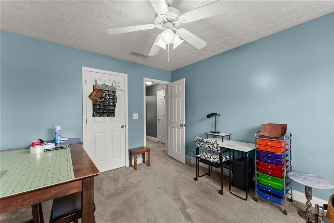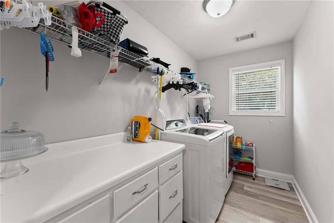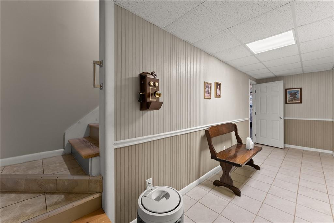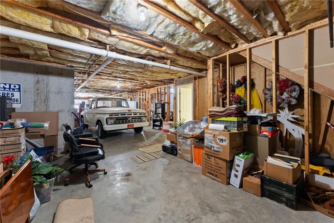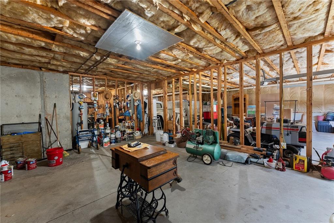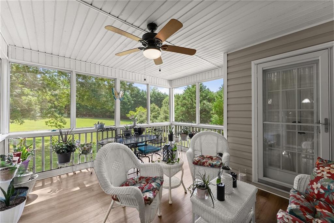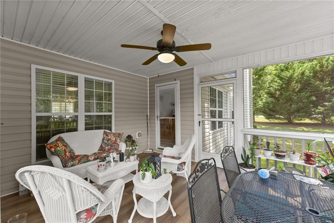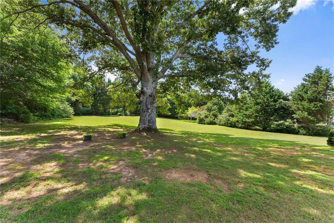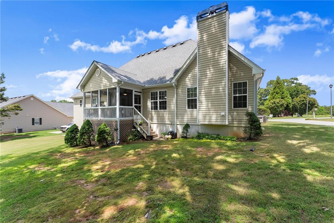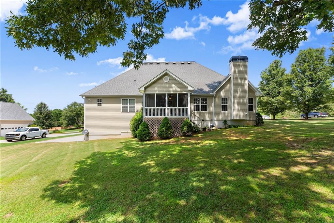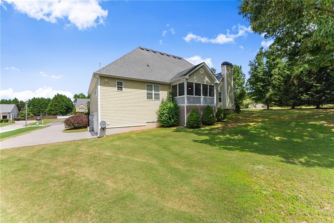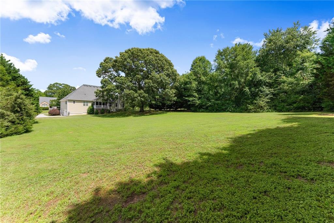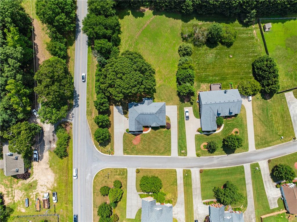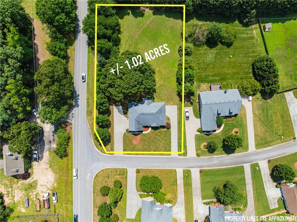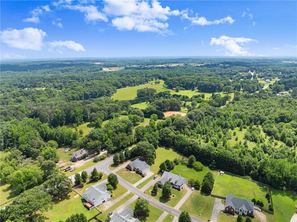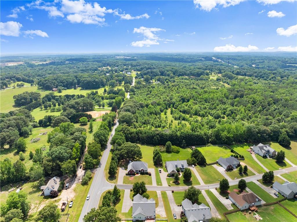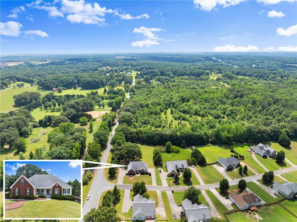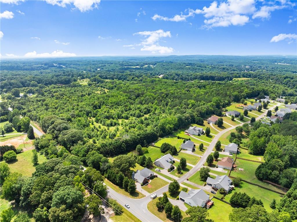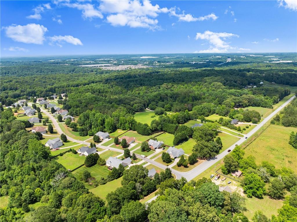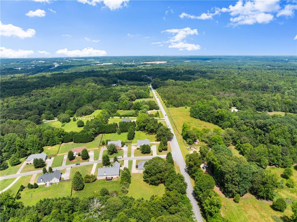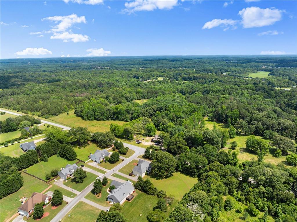27 Kendall Creek Drive
Jefferson, GA 30549
$439,900
This craftsman Kendall Creek Drive home is a beautifully maintained 3-bedroom, 2-bathroom ranch-style home nestled in the heart of Jefferson, GA. This home offers the perfect blend of comfort, functionality, and space, all set on a generous, private lot with a large backyard ideal for entertaining, gardening, or simply relaxing. Step inside to find two spacious living areas, perfect for both everyday living and hosting guests. The well-appointed kitchen flows effortlessly into the dining and living spaces, creating an open, inviting atmosphere. The primary suite features a walk-in closet and en-suite bath, while two additional bedrooms provide flexibility for family, guests, or a home office. Upstairs, a versatile bonus room awaits - perfect for a playroom, home gym, or additional guest space. Downstairs, a full unfinished basement offers limitless potential for expansion, complete with a dedicated safe room for added peace of mind. Basement also has its own private driveway entrance, this space also presents a fantastic opportunity for a future in-law suite or rental unit. Enjoy Georgia's seasons from the comfort of a screened-in back porch, or unwind in the expansive backyard - perfect for outdoor living and play. This home also offers two separate living room spaces, a basement safe room, a large bonus room upstairs. This neighborhood is well-kept, quiet and a desirable location in the highly sought after Jackson County school district.
- SubdivisionKendall Creek Estates
- Zip Code30549
- CityJefferson
- CountyJackson - GA
Location
- ElementaryGum Springs
- JuniorWest Jackson
- HighJackson - Other
Schools
- StatusActive
- MLS #7607343
- TypeResidential
MLS Data
- Bedrooms3
- Bathrooms2
- Bedroom DescriptionMaster on Main
- RoomsBonus Room, Family Room, Living Room, Loft
- BasementBoat Door, Driveway Access, Exterior Entry, Full, Interior Entry, Unfinished
- FeaturesDouble Vanity, Entrance Foyer, High Ceilings 10 ft Lower, Tray Ceiling(s), Walk-In Closet(s)
- KitchenBreakfast Bar, Breakfast Room, Cabinets Stain
- AppliancesDishwasher, Dryer, Electric Cooktop, Electric Oven/Range/Countertop, Electric Range, Energy Star Appliances
- HVACCeiling Fan(s), Central Air, Heat Pump
- Fireplaces1
- Fireplace DescriptionKeeping Room
Interior Details
- StyleCraftsman, Ranch
- ConstructionBrick Front, Vinyl Siding
- Built In2005
- StoriesArray
- ParkingGarage, Garage Door Opener, Garage Faces Front
- ServicesHomeowners Association
- UtilitiesCable Available, Electricity Available, Phone Available, Underground Utilities, Water Available
- SewerSeptic Tank
- Lot DescriptionBack Yard, Corner Lot, Front Yard, Landscaped, Level, Sloped
- Lot Dimensionsx
- Acres1.02
Exterior Details
Listing Provided Courtesy Of: Buffington Real Estate Group, LLC 678-267-7080

This property information delivered from various sources that may include, but not be limited to, county records and the multiple listing service. Although the information is believed to be reliable, it is not warranted and you should not rely upon it without independent verification. Property information is subject to errors, omissions, changes, including price, or withdrawal without notice.
For issues regarding this website, please contact Eyesore at 678.692.8512.
Data Last updated on October 4, 2025 8:47am
