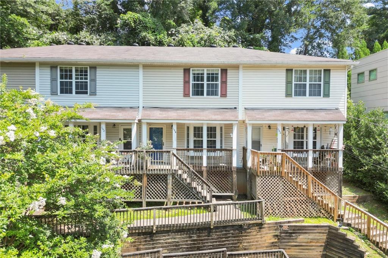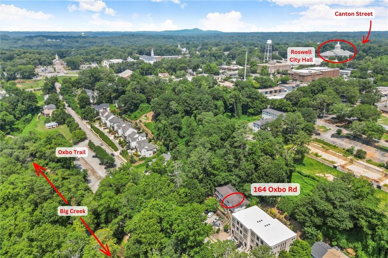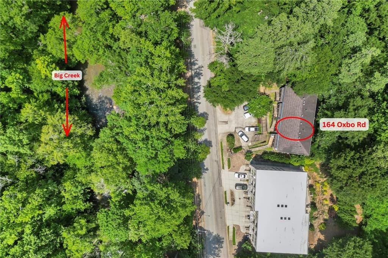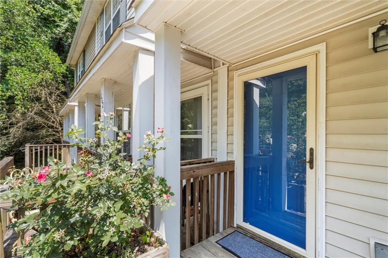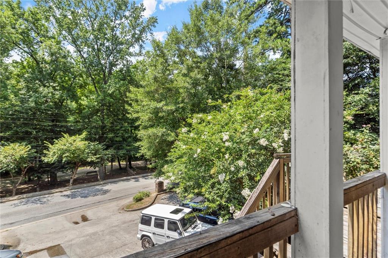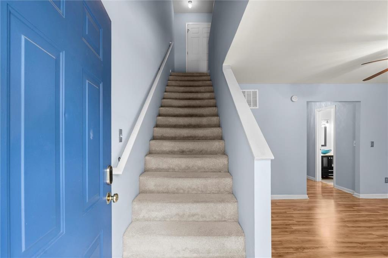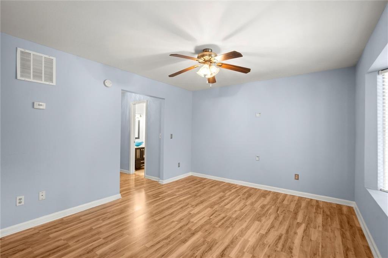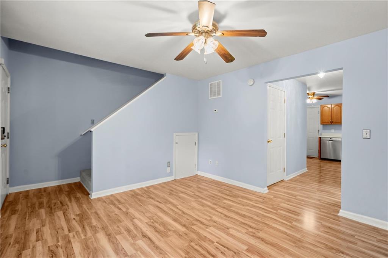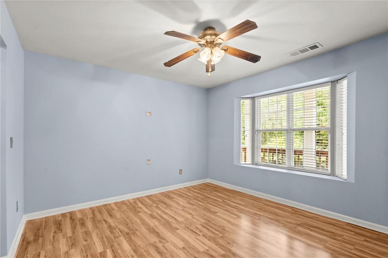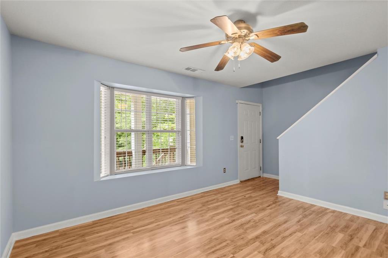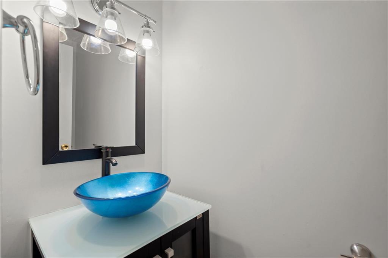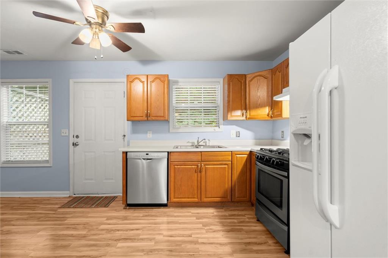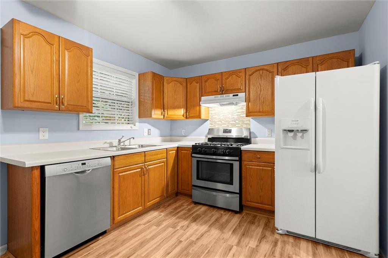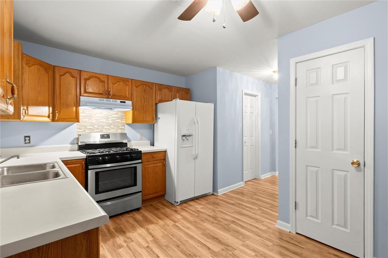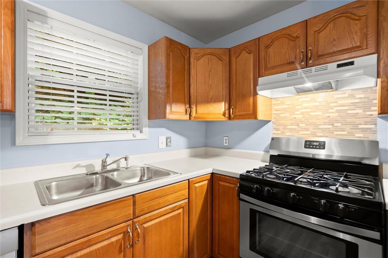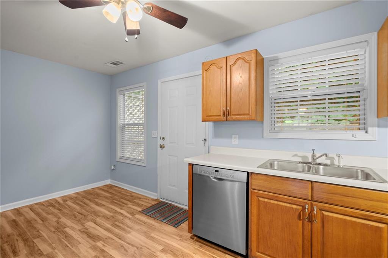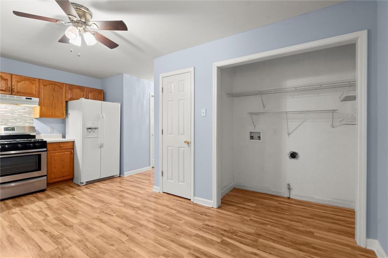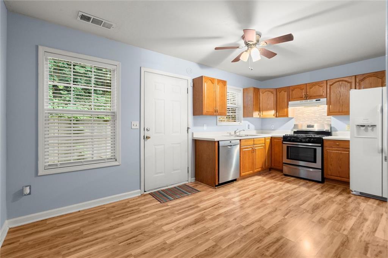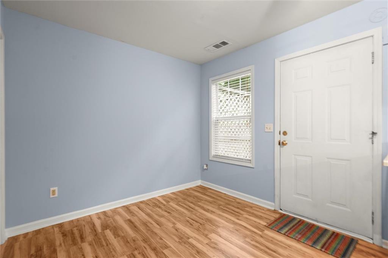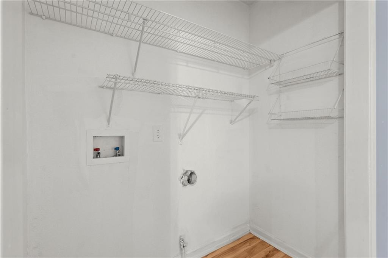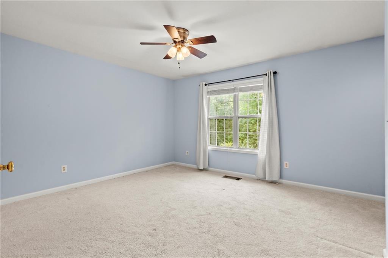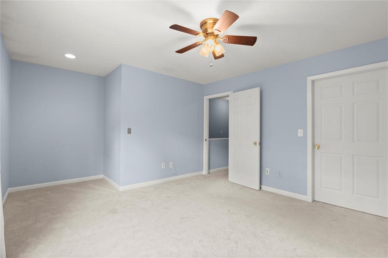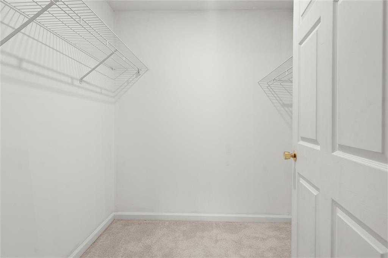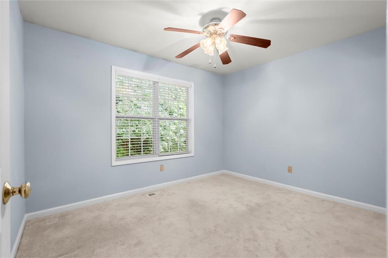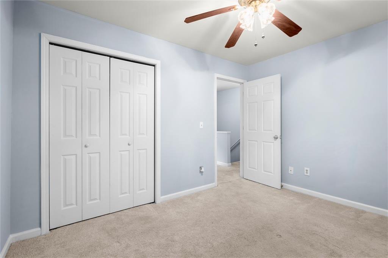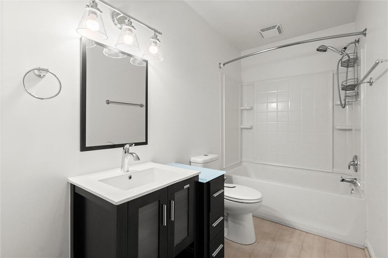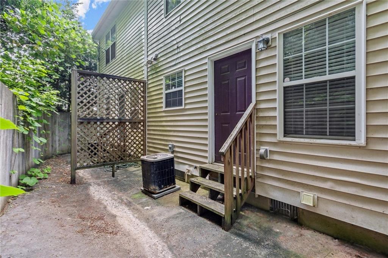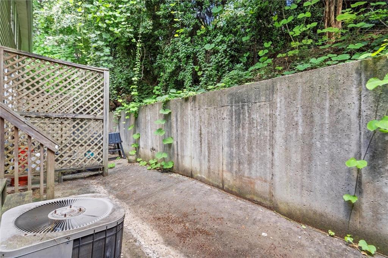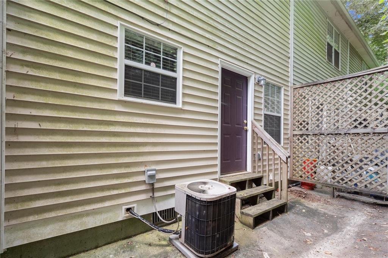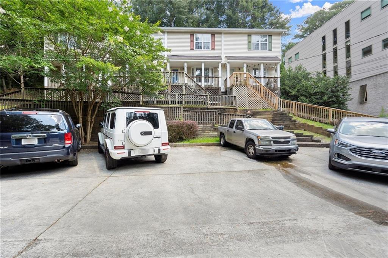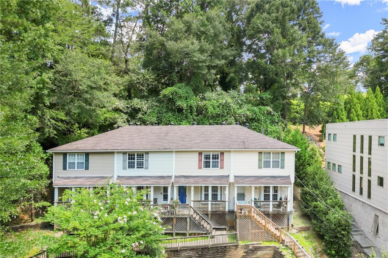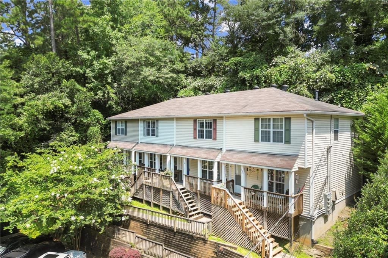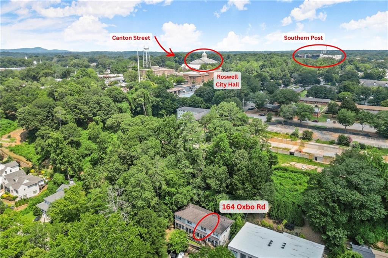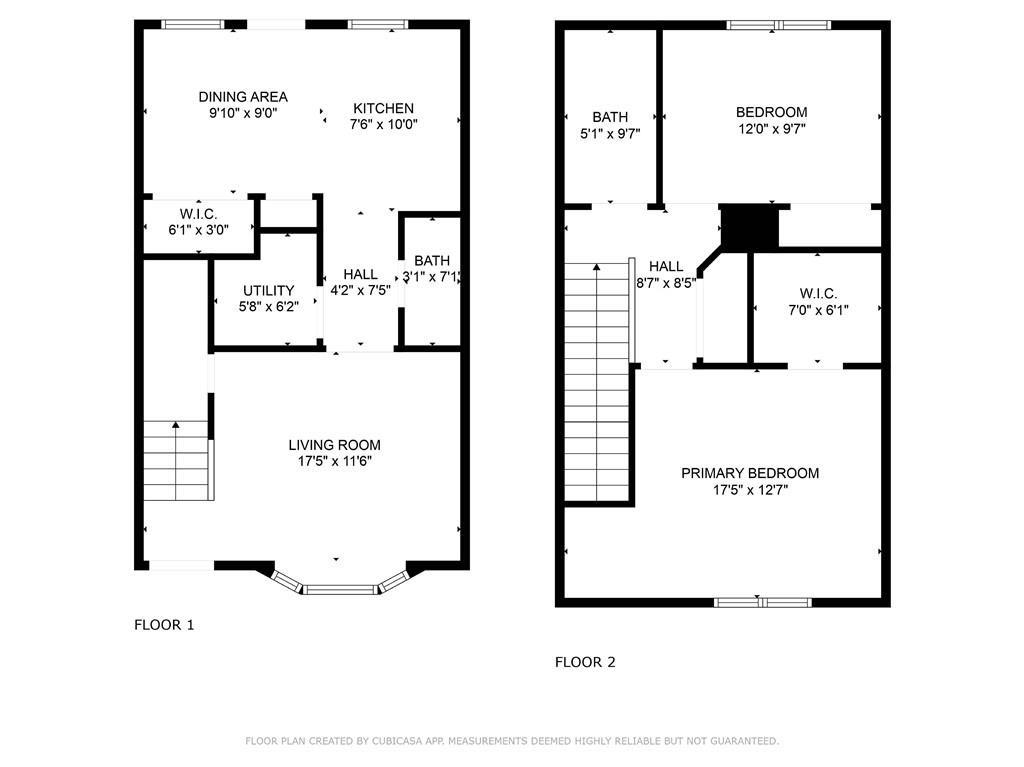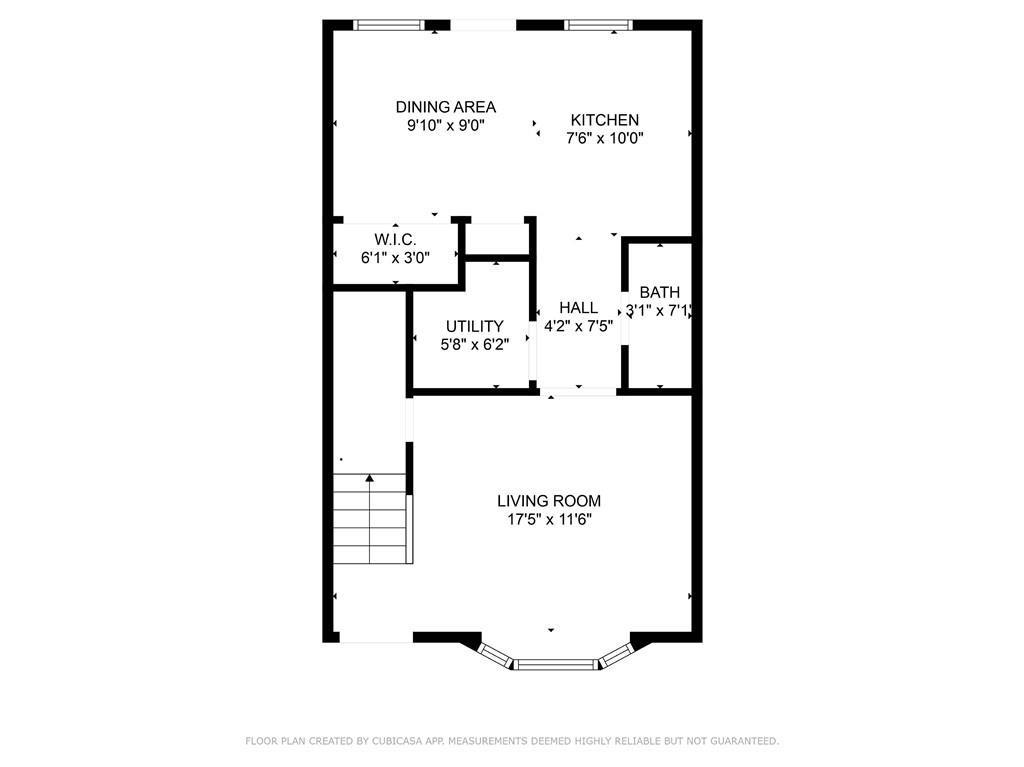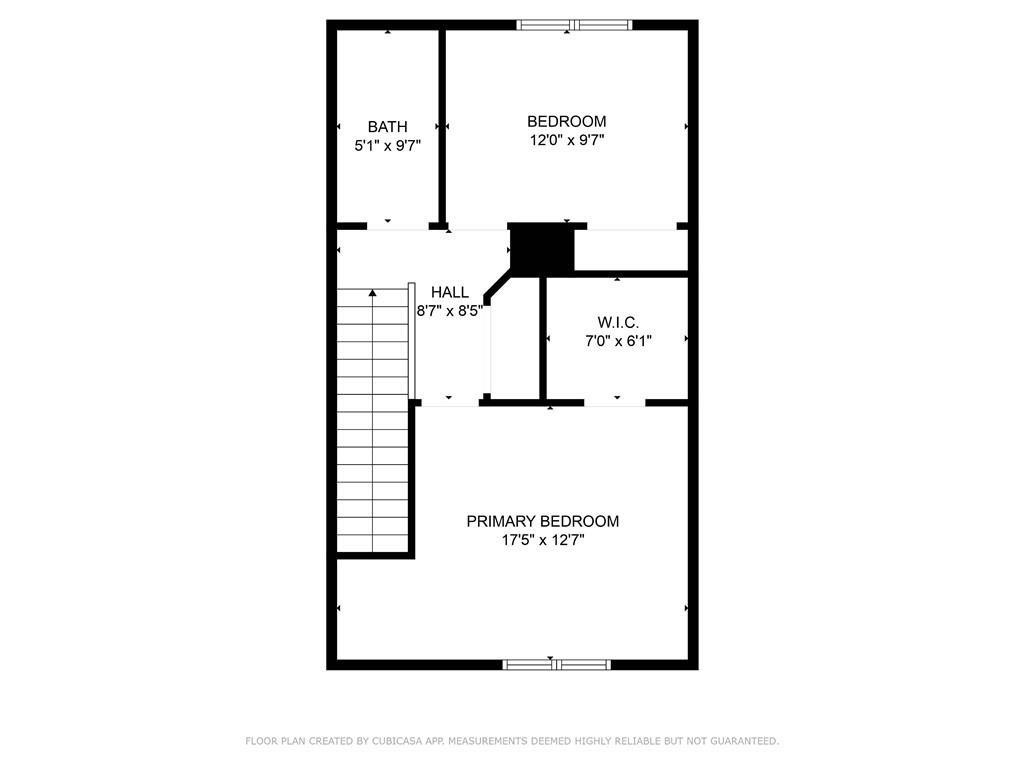164 Oxbo Road
Roswell, GA 30075
$295,000
Situated directly across from Big Creek and the Oxbo Trail, this charming townhome puts you just minutes from Downtown Roswell and all that Canton Street has to offer. Enjoy an unbeatable blend of nature and convenience—surrounded by upscale dining, boutique shopping, local art galleries, coffee houses, and year-round community events. Whether you prefer peaceful morning walks or vibrant nights out, you’ll love being in the heart of it all. The open-concept floor plan is filled with natural light and designed for everyday comfort and easy entertaining. The main level features a spacious living room, open dining area, laundry closet, and a bright kitchen. Upstairs, two generously sized bedrooms share a full bath, while a convenient half-bath serves the main floor. Move-in ready, the home also offers excellent potential for updates and personal touches to make it your own—or to build additional value. Nature lovers will appreciate the serene beauty right across the street. Big Creek and Vickery Creek Trail offer scenic paths that connect to Old Mill Park with its iconic covered bridge and waterfall views. The nearby Chattahoochee River National Recreation Area adds even more options for outdoor adventure—kayaking, fishing, hiking, and more. Whether you’re a first-time buyer, investor, or looking to downsize in a walkable, vibrant location, this townhome is a rare find. With strong surrounding property values, the possibilities are wide open. Don’t miss your chance to own in one of North Fulton’s most desirable, character-filled neighborhoods!
- SubdivisionOxbo Ridge
- Zip Code30075
- CityRoswell
- CountyFulton - GA
Location
- ElementaryVickery Mill
- JuniorCrabapple
- HighRoswell
Schools
- StatusActive
- MLS #7607413
- TypeCondominium & Townhouse
MLS Data
- Bedrooms2
- Bathrooms1
- Half Baths1
- Bedroom DescriptionRoommate Floor Plan, Sitting Room, Split Bedroom Plan
- RoomsDining Room, Living Room
- BasementCrawl Space
- FeaturesWalk-In Closet(s)
- KitchenCabinets Stain, Laminate Counters, Pantry, View to Family Room
- AppliancesDishwasher, Disposal, Gas Range, Range Hood, Refrigerator
- HVACCeiling Fan(s), Central Air, Zoned
Interior Details
- StyleTownhouse
- ConstructionVinyl Siding
- Built In2003
- StoriesArray
- ParkingAssigned, Driveway
- FeaturesPrivate Entrance
- ServicesHomeowners Association, Near Schools, Near Shopping, Near Trails/Greenway, Park, Sidewalks
- UtilitiesCable Available, Electricity Available, Natural Gas Available, Phone Available, Sewer Available, Underground Utilities, Water Available
- SewerPublic Sewer
- Lot DescriptionBack Yard, Wooded
- Lot Dimensionsx
- Acres0.0288
Exterior Details
Listing Provided Courtesy Of: Century 21 Connect Realty 770-640-6800

This property information delivered from various sources that may include, but not be limited to, county records and the multiple listing service. Although the information is believed to be reliable, it is not warranted and you should not rely upon it without independent verification. Property information is subject to errors, omissions, changes, including price, or withdrawal without notice.
For issues regarding this website, please contact Eyesore at 678.692.8512.
Data Last updated on October 9, 2025 3:03pm
