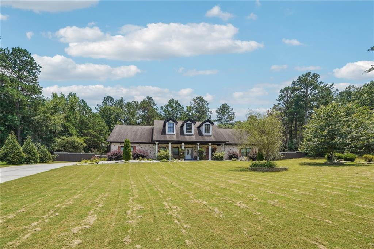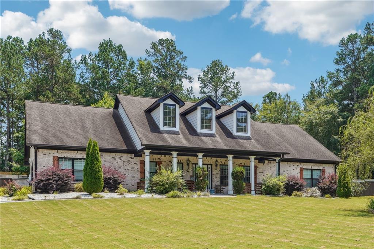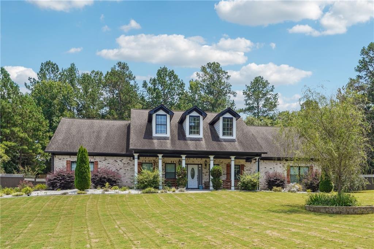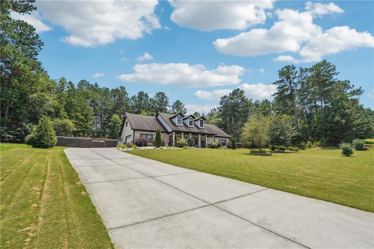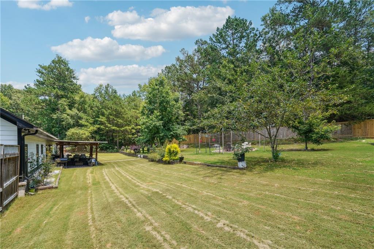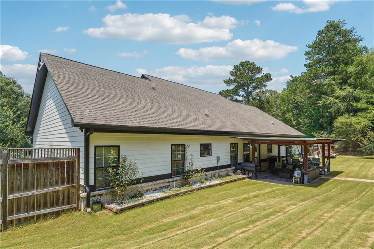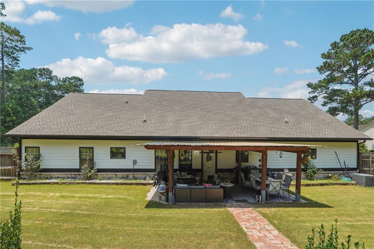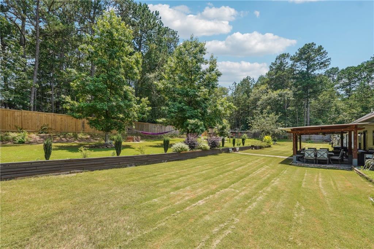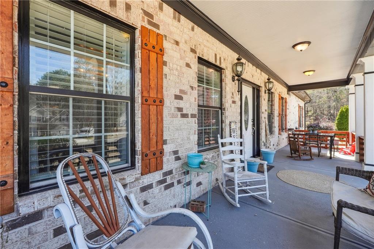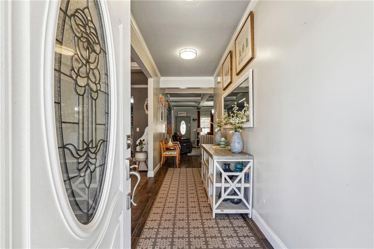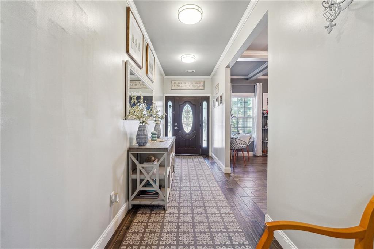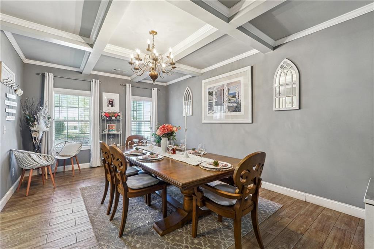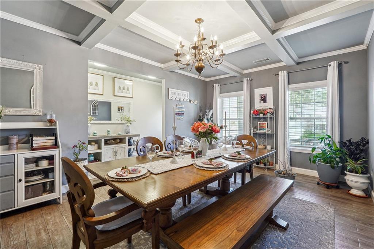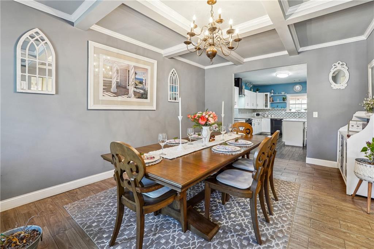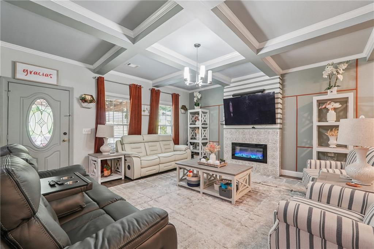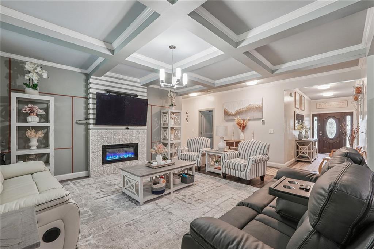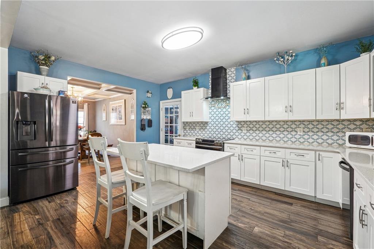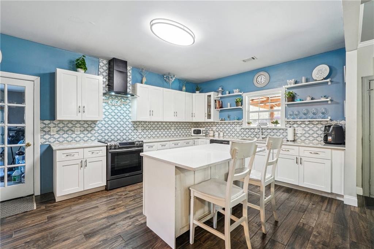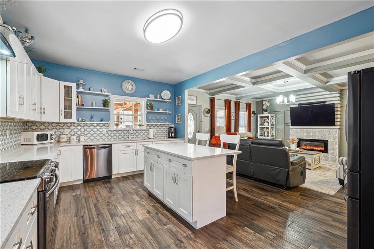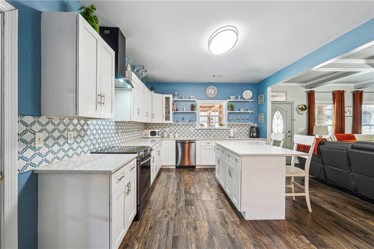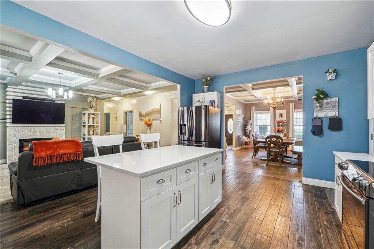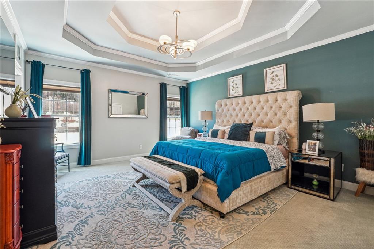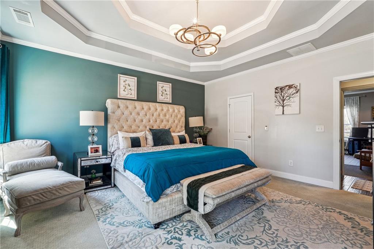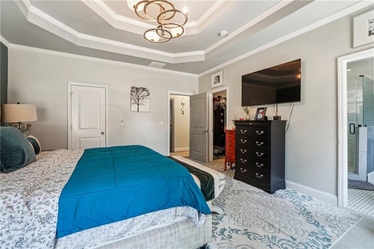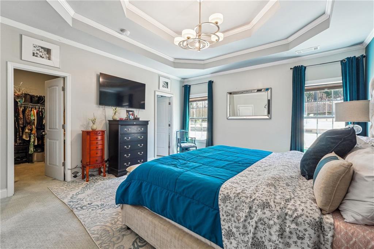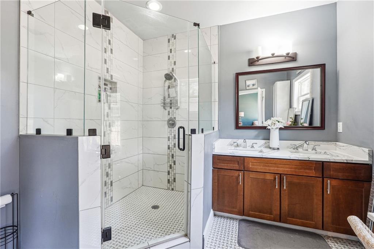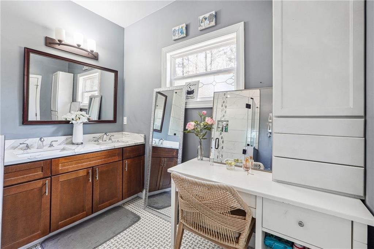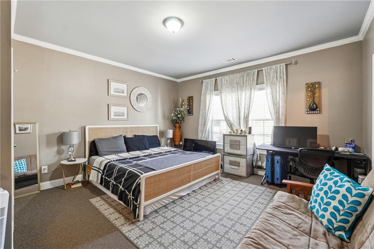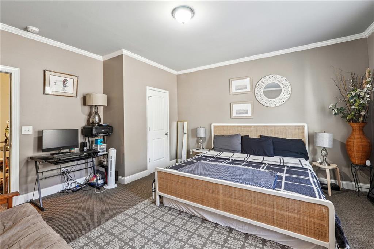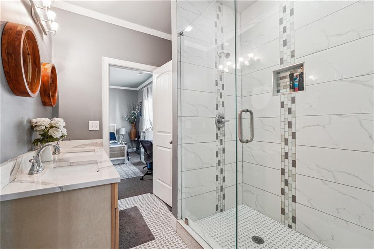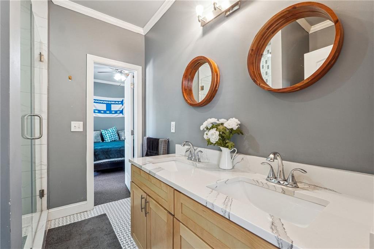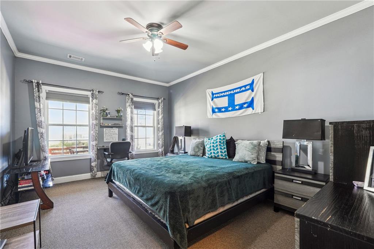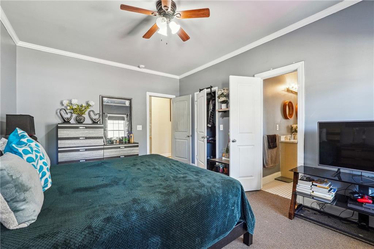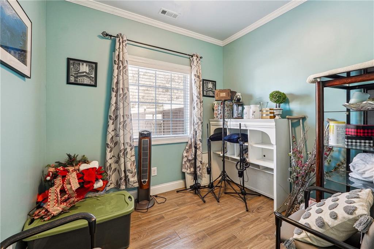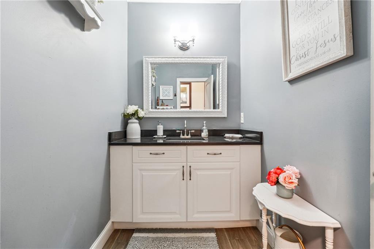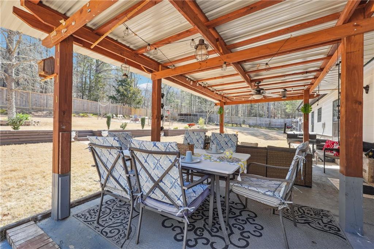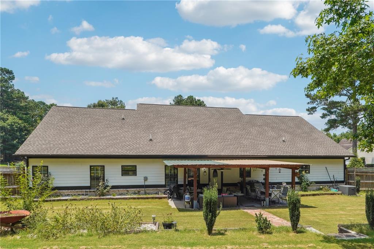1369 Sierra Ridge Place
Loganville, GA 30052
$479,900
Motivated Seller!! Immaculately well maintained and Marked-down! Motivated Seller. Welcome to this beautifully crafted ranch-style home, custom-designed by the original owners and nestled on a sprawling, level 0.84-acre lot in the highly sought-after Gwinnett County school district. This thoughtfully designed residence offers spacious, elegant living with a layout perfect for both everyday comfort and entertaining. The expansive primary suite features tray ceilings, dual walk-in closets, a frameless glass shower, a double vanity, and serene views of the private backyard. At the heart of the home is an open-concept kitchen with crisp white cabinetry, high-end quartz countertops, and modern finishes, seamlessly flowing into a huge family room and a separate dining room that comfortably seats 12-ideal for gatherings and special occasions. Two generously sized secondary bedrooms share a well-appointed Jack-and-Jill bathroom, and a convenient half bath is located nearby. Additional highlights include a dedicated home office just off the garage, a walk-in pantry, and a separate laundry room for added functionality. A standout feature is the large, unfinished attic space-accessible by a separate staircase-which is fully permitted and stubbed for a third bathroom and multiple additional rooms, offering tremendous potential for future expansion. Outdoors, enjoy ultimate privacy with a professionally installed 7-foot privacy fence enclosing the vast backyard. An extended covered patio provides the perfect spot for relaxing or entertaining, while the oversized driveway ensures ample parking for family and guests.
- SubdivisionSierra Ridge
- Zip Code30052
- CityLoganville
- CountyGwinnett - GA
Location
- StatusActive
- MLS #7607461
- TypeResidential
MLS Data
- Bedrooms3
- Bathrooms2
- Half Baths1
- Bedroom DescriptionMaster on Main, Oversized Master
- RoomsAttic, Bonus Room, Laundry, Office
- FeaturesCoffered Ceiling(s), Double Vanity, Entrance Foyer, High Ceilings, High Ceilings 9 ft Lower, High Ceilings 9 ft Main, High Ceilings 9 ft Upper, High Speed Internet, Tray Ceiling(s), Walk-In Closet(s)
- KitchenBreakfast Bar, Cabinets White, Kitchen Island, Pantry, Pantry Walk-In, Stone Counters, View to Family Room
- AppliancesDishwasher, Electric Oven/Range/Countertop, Electric Water Heater, Refrigerator
- HVACCeiling Fan(s), Central Air, Electric
- Fireplaces1
- Fireplace DescriptionFactory Built, Family Room
Interior Details
- StyleEuropean, Garden (1 Level), Traditional
- ConstructionBrick, Cement Siding, Concrete
- Built In2018
- StoriesArray
- ParkingAttached, Garage, Garage Door Opener, Garage Faces Side, Kitchen Level, Level Driveway, Storage
- FeaturesGarden, Lighting, Private Entrance, Private Yard
- ServicesHomeowners Association, Sidewalks, Street Lights
- UtilitiesCable Available, Electricity Available, Water Available
- SewerSeptic Tank
- Lot DescriptionBack Yard, Cleared, Level, Private
- Lot Dimensions180x203x183x202
- Acres0.84
Exterior Details
Listing Provided Courtesy Of: Atlanta Neighborhood Realty, Inc. 678-595-1976

This property information delivered from various sources that may include, but not be limited to, county records and the multiple listing service. Although the information is believed to be reliable, it is not warranted and you should not rely upon it without independent verification. Property information is subject to errors, omissions, changes, including price, or withdrawal without notice.
For issues regarding this website, please contact Eyesore at 678.692.8512.
Data Last updated on December 9, 2025 4:03pm
