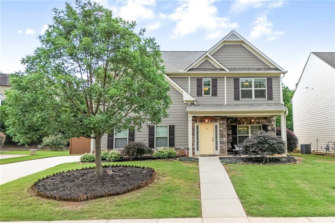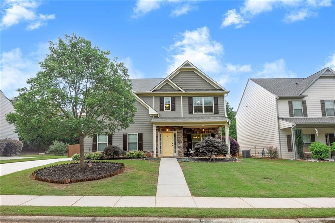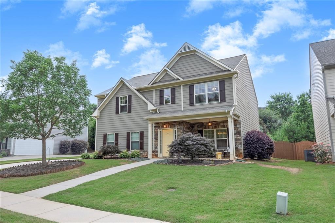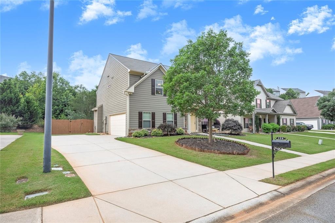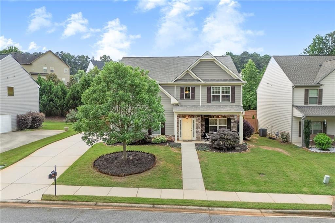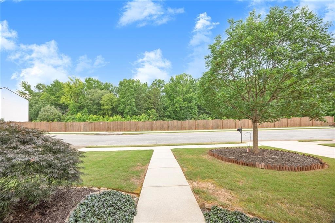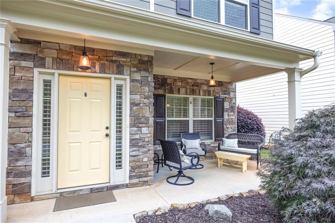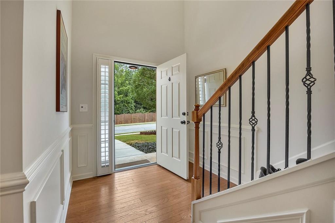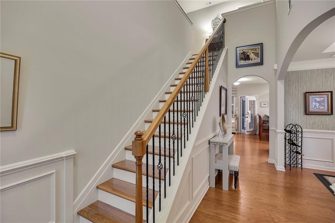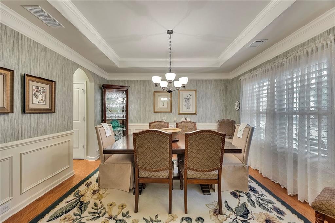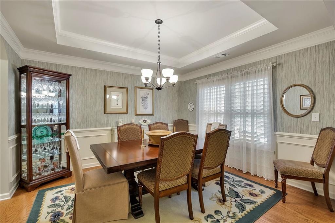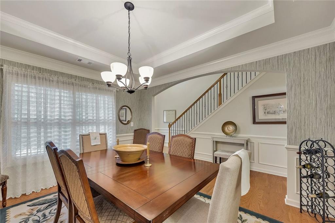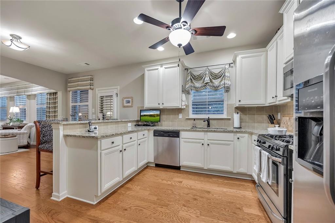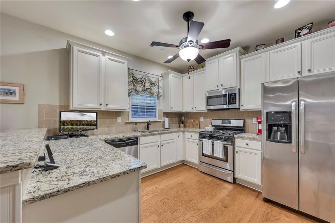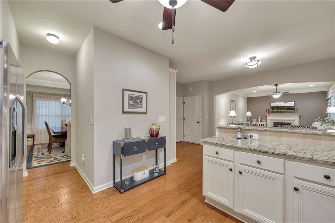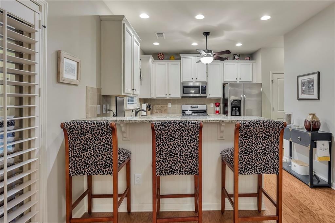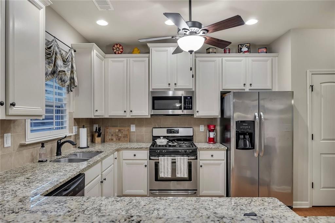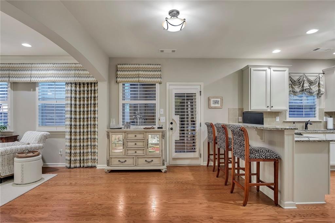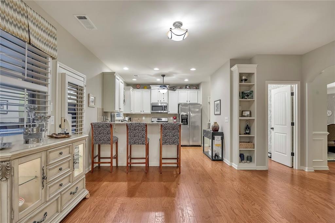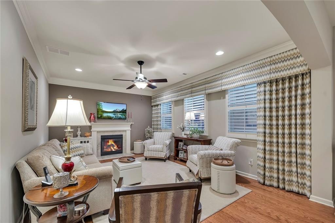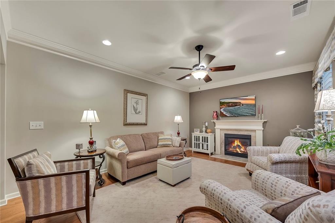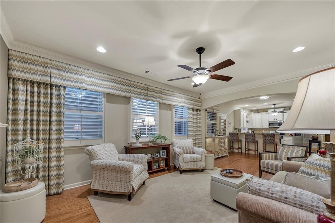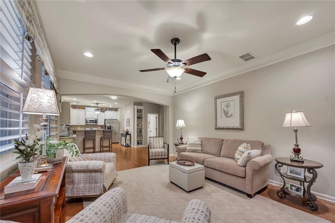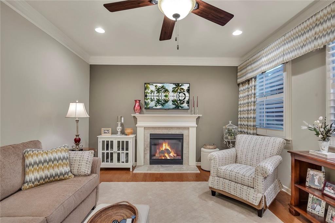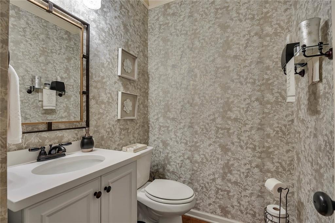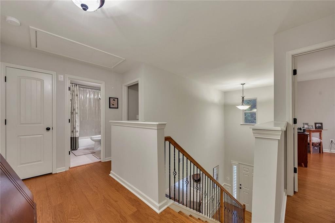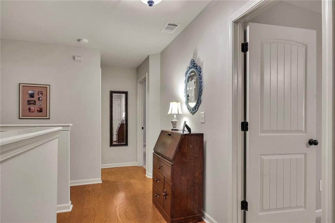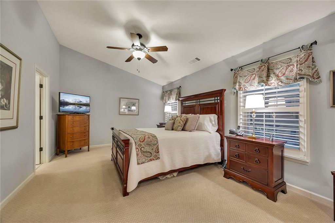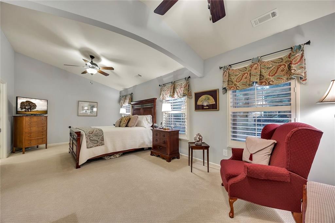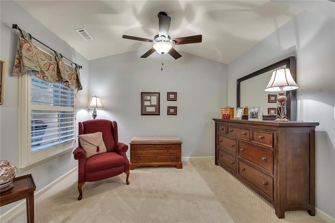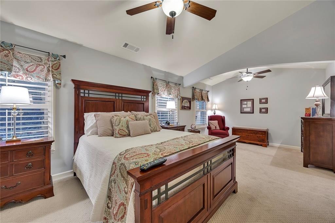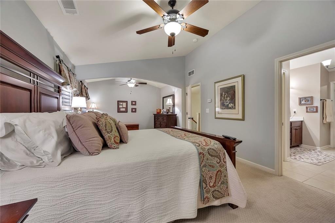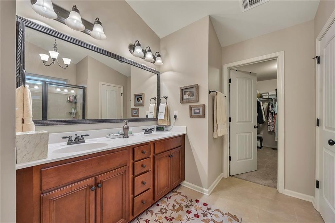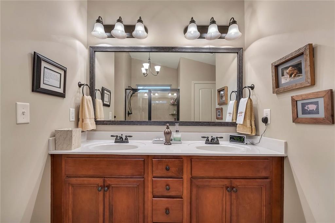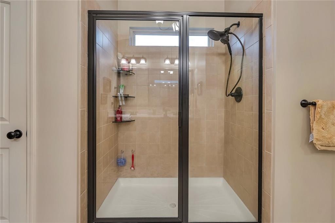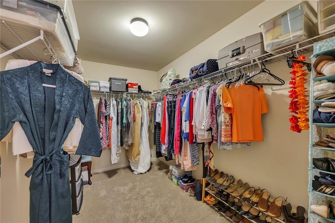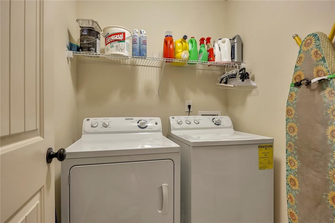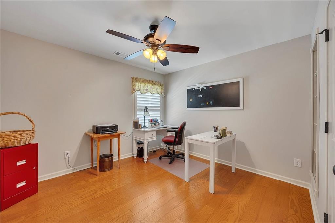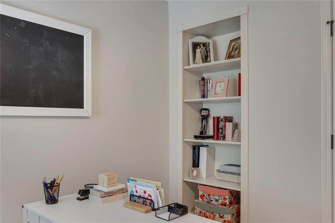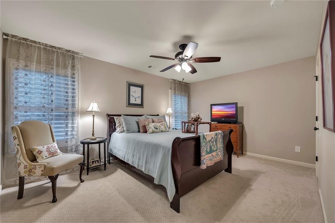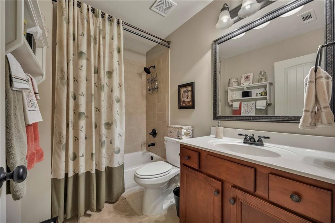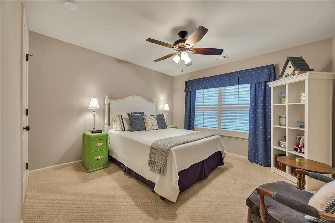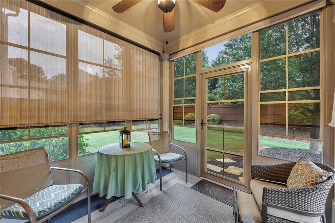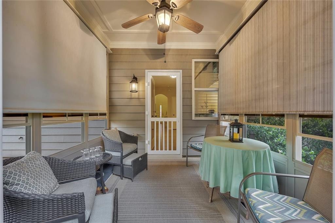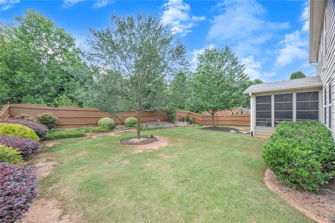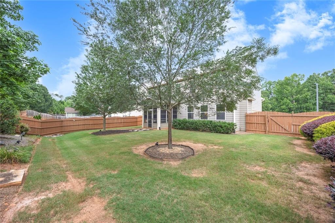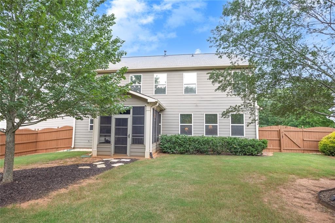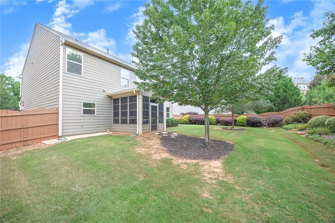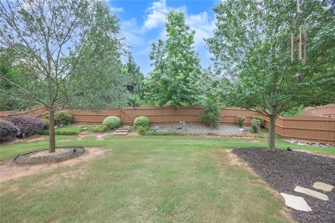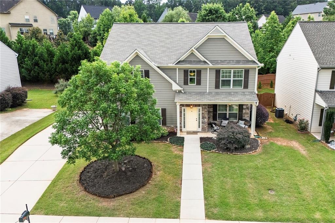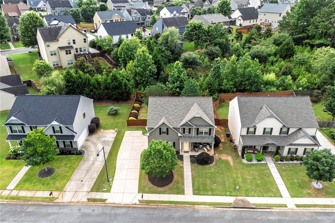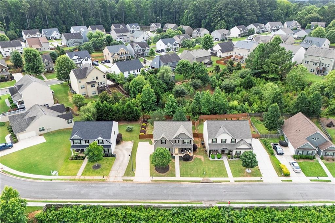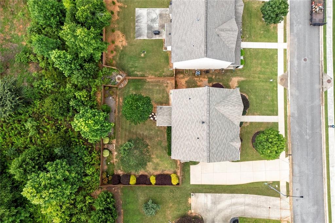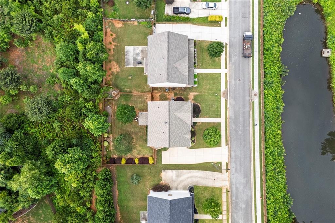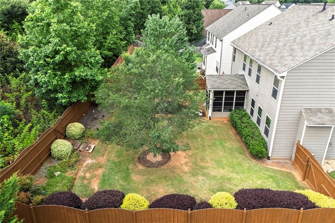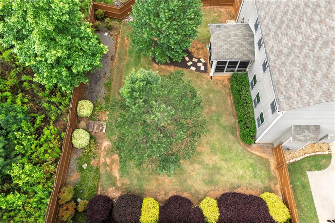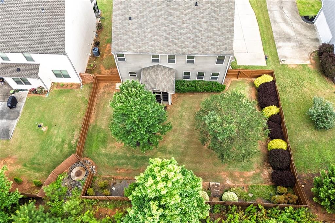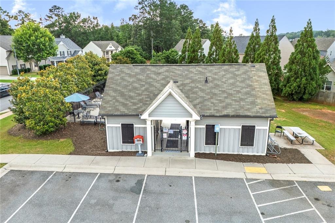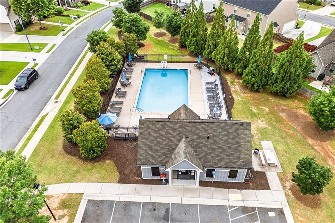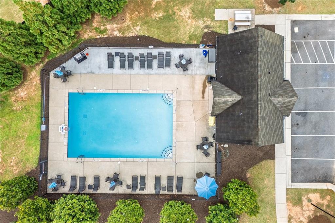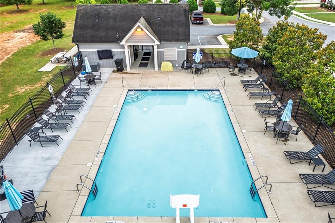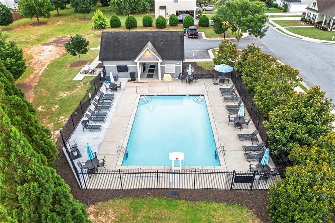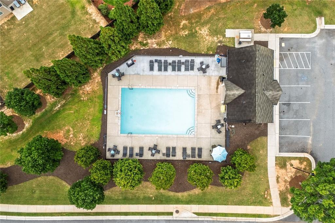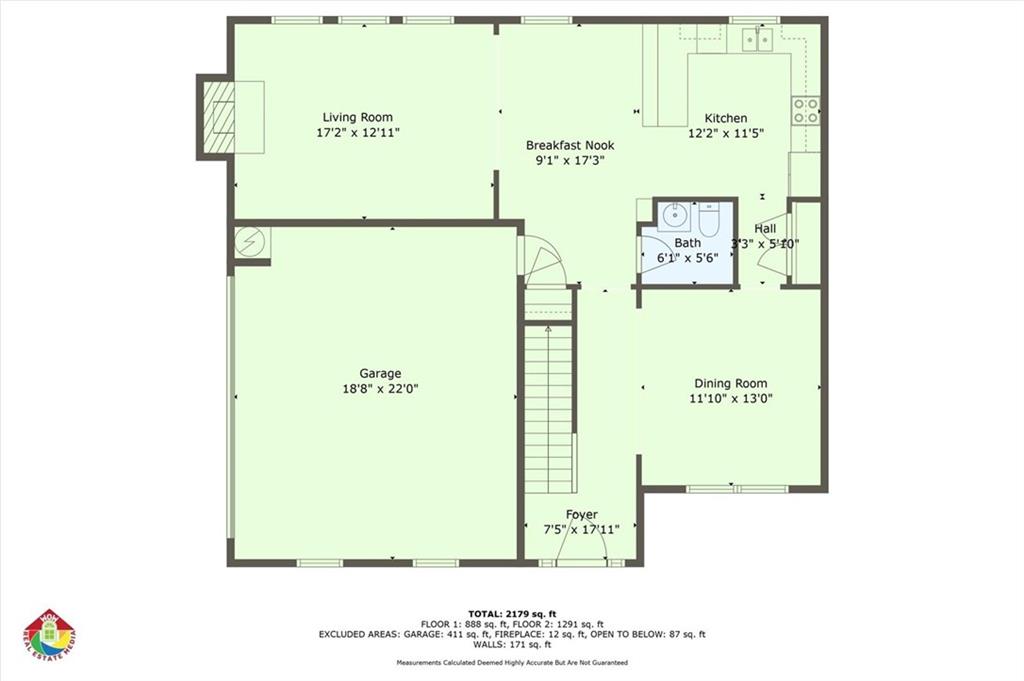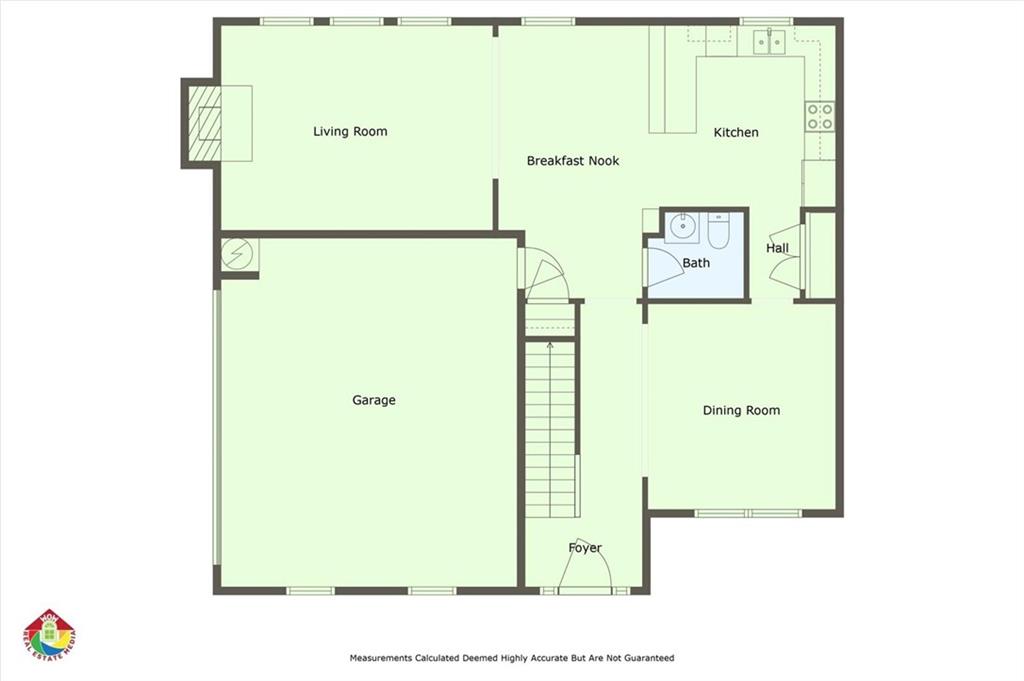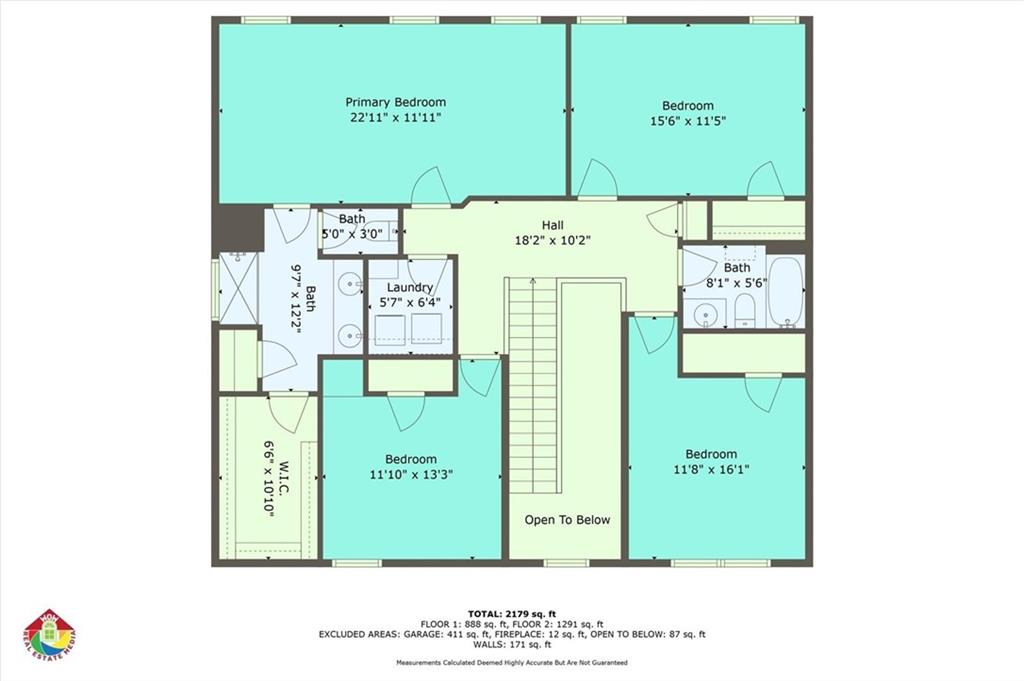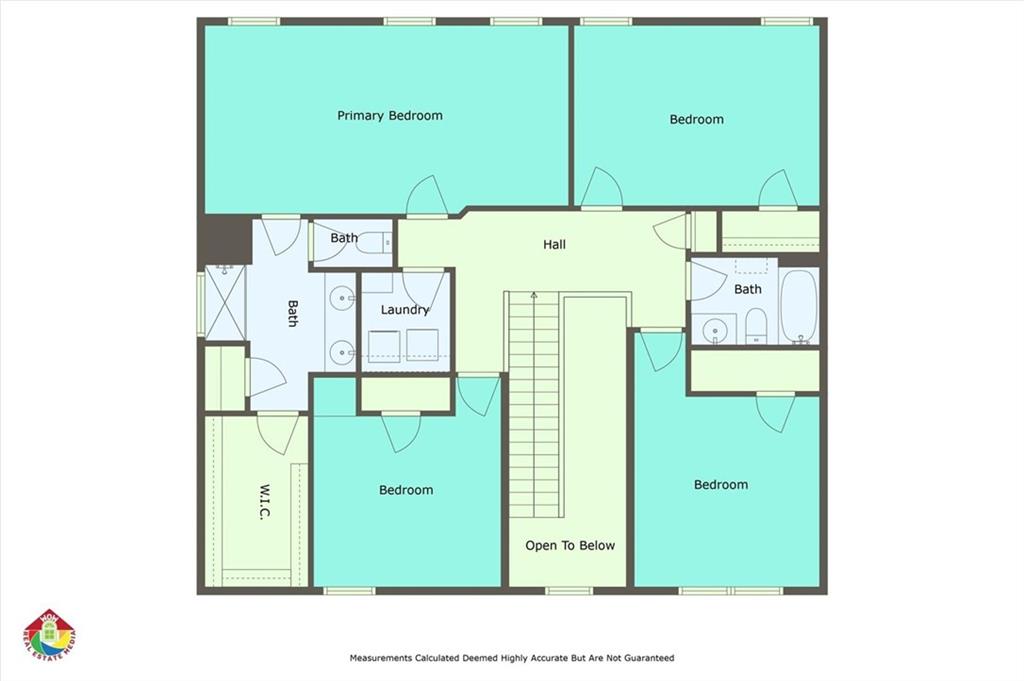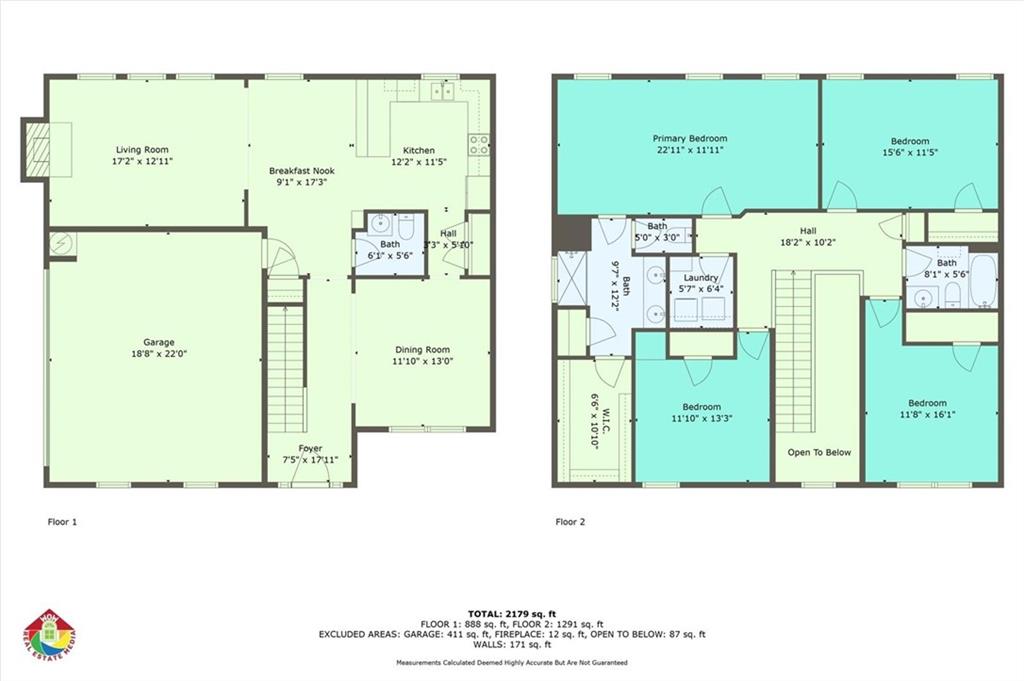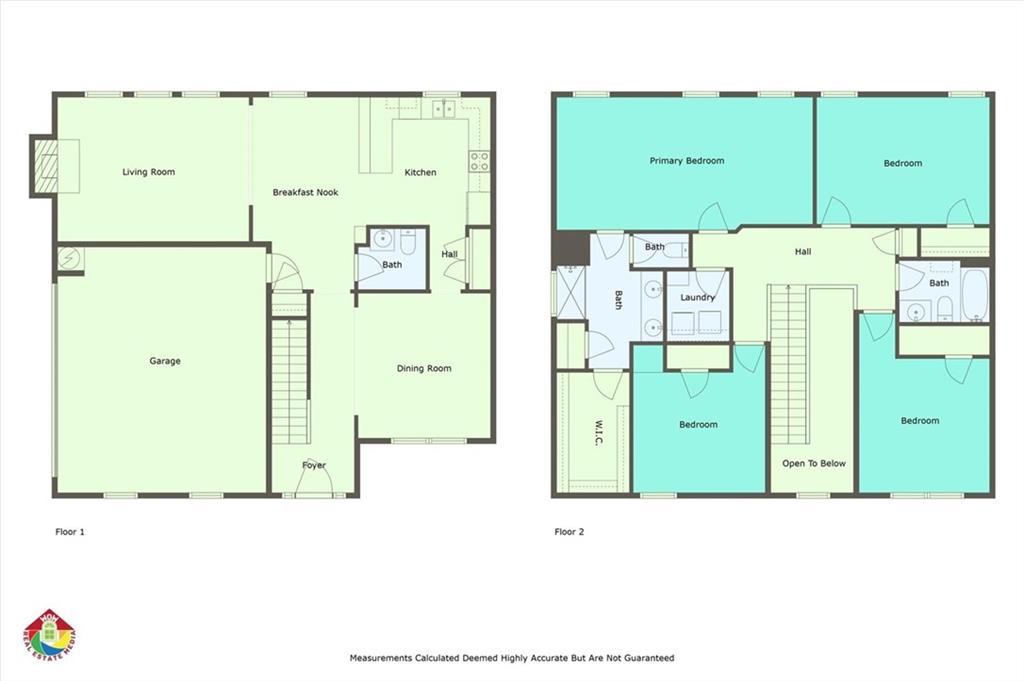236 Creek View Lane
Acworth, GA 30102
$470,000
Welcome to this impeccably maintained 2-story traditional home offering 4 bedrooms, 2.5 bathrooms, and a thoughtful blend of classic charm and modern upgrades. Step inside to find hardwood floors throughout the main level, a formal dining room, and a spacious open-concept layout that flows from the beautifully cared for kitchen to the cozy living room with high ceilings and a lovely fireplace. The kitchen features 42-inch white cabinets, granite countertops, stainless steel appliances—perfect for both everyday living and entertaining. Upstairs, the expansive primary suite includes vaulted ceilings, a separate sitting area, and a luxurious en-suite bath with double vanity, oversized shower, and a large walk-in closet. Three additional bedrooms are upstairs—two with brand-new carpet, and one currently used as a home office with hardwood floors and a custom built-in. Throughout the home, you’ll find crown molding, custom plantation shutters and high-end finishes. The windows along the back of the house are tinted for added energy efficiency and privacy. Step outside to enjoy the large, flat backyard, fully enclosed with privacy fencing. The custom screened-in patio includes clear vinyl windows, making it a true all-season space for relaxing or entertaining. An irrigation system keeps the lawn lush and green with ease. Additional upgrades include a brand-new HVAC system (just 6 months old) and a new hot water heater, offering peace of mind for years to come. This move-in-ready gem has it all—schedule your private showing today!
- SubdivisionParc/Kellogg Sub
- Zip Code30102
- CityAcworth
- CountyCherokee - GA
Location
- ElementaryBoston
- JuniorE.T. Booth
- HighEtowah
Schools
- StatusPending
- MLS #7607476
- TypeResidential
MLS Data
- Bedrooms4
- Bathrooms2
- Half Baths1
- Bedroom DescriptionOversized Master
- FeaturesBookcases, Disappearing Attic Stairs, Double Vanity, Entrance Foyer, Vaulted Ceiling(s), Walk-In Closet(s)
- KitchenBreakfast Bar, Cabinets White, Pantry, Stone Counters, View to Family Room
- AppliancesDishwasher, Disposal, Gas Oven/Range/Countertop, Gas Range, Microwave, Refrigerator
- HVACCeiling Fan(s), Central Air
- Fireplaces1
- Fireplace DescriptionGreat Room
Interior Details
- StyleTraditional
- ConstructionHardiPlank Type
- Built In2013
- StoriesArray
- ParkingGarage
- FeaturesRain Gutters
- ServicesPool, Sidewalks
- UtilitiesCable Available, Electricity Available, Natural Gas Available, Phone Available, Sewer Available, Underground Utilities, Water Available
- SewerPublic Sewer
- Lot DescriptionBack Yard, Level
- Lot Dimensionsx
- Acres0.17
Exterior Details
Listing Provided Courtesy Of: Keller Williams Realty Partners 678-494-0644

This property information delivered from various sources that may include, but not be limited to, county records and the multiple listing service. Although the information is believed to be reliable, it is not warranted and you should not rely upon it without independent verification. Property information is subject to errors, omissions, changes, including price, or withdrawal without notice.
For issues regarding this website, please contact Eyesore at 678.692.8512.
Data Last updated on December 9, 2025 4:03pm
