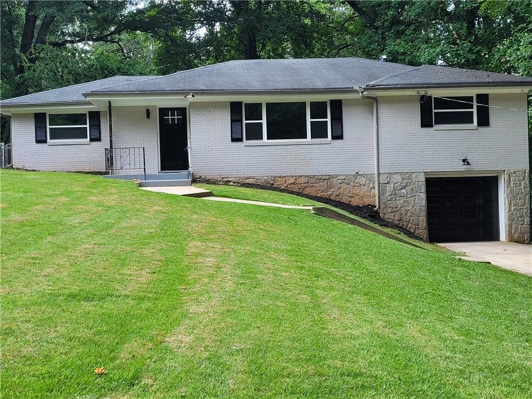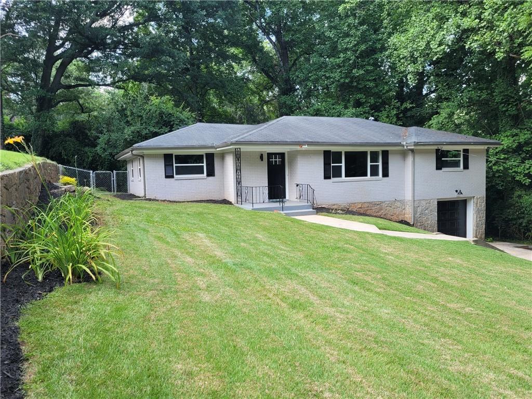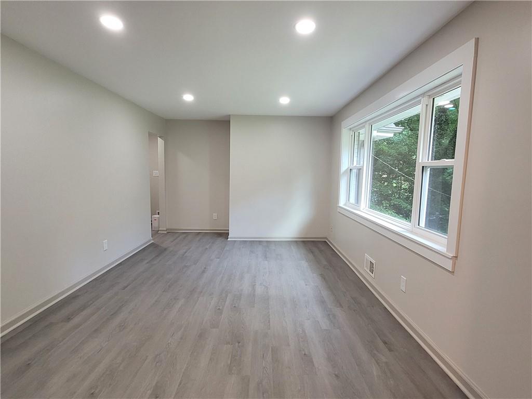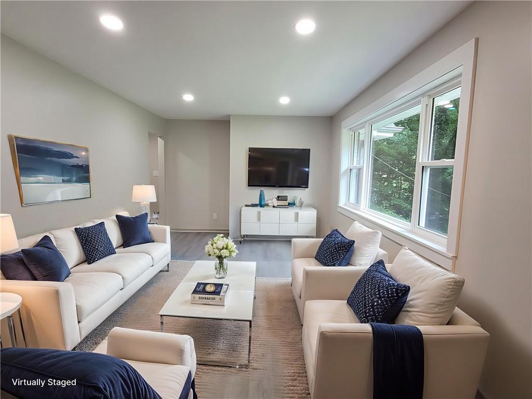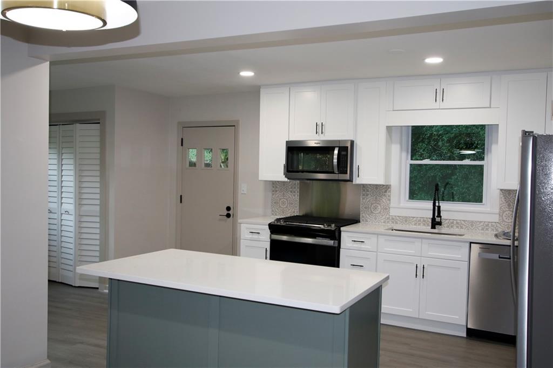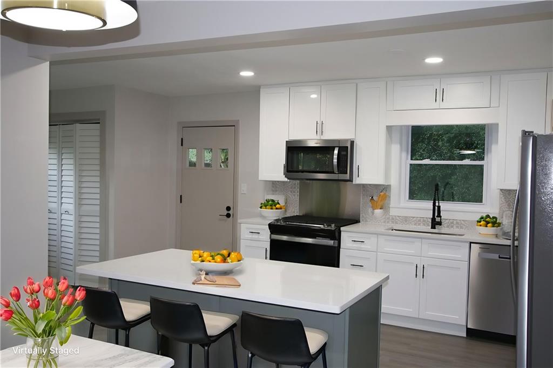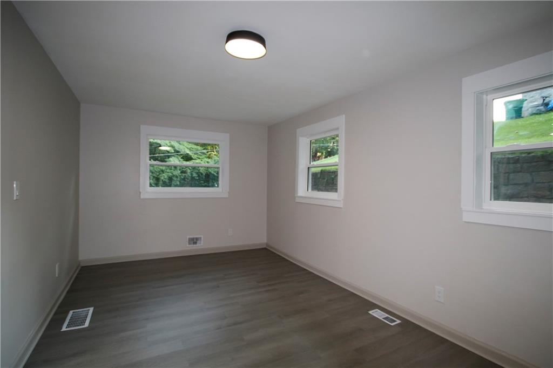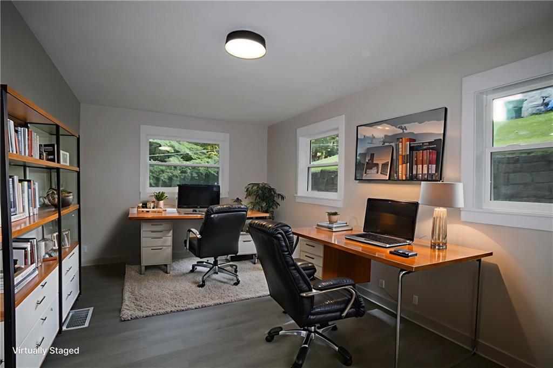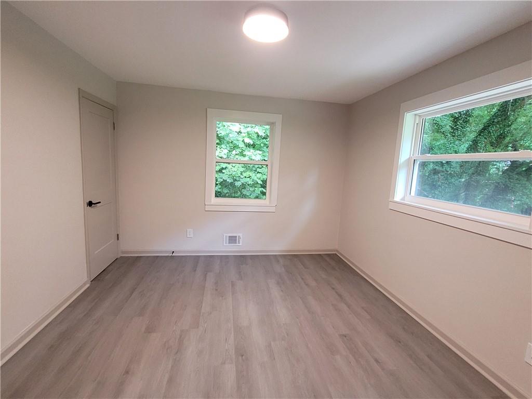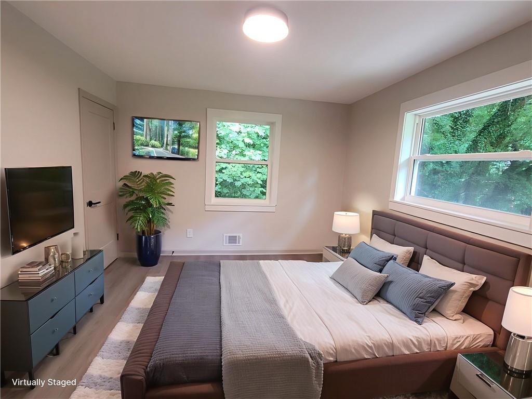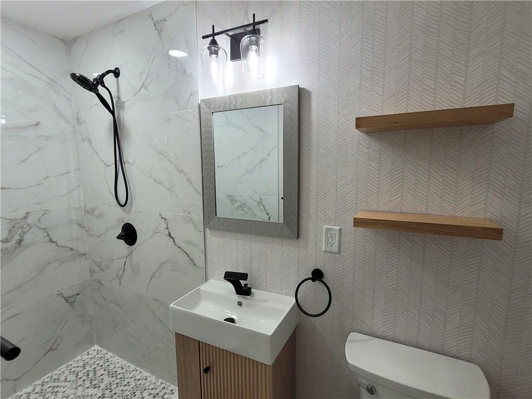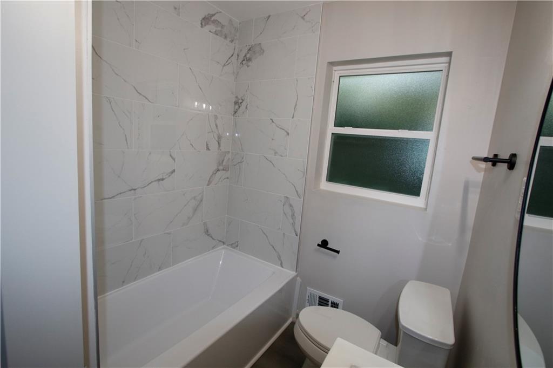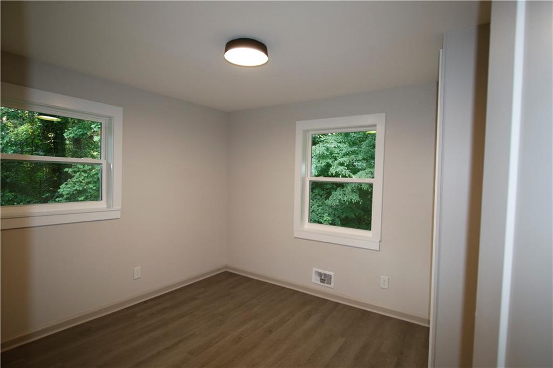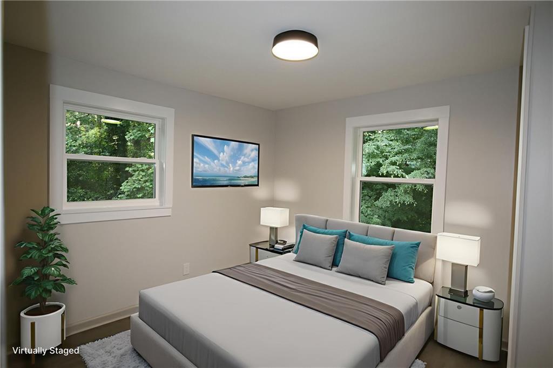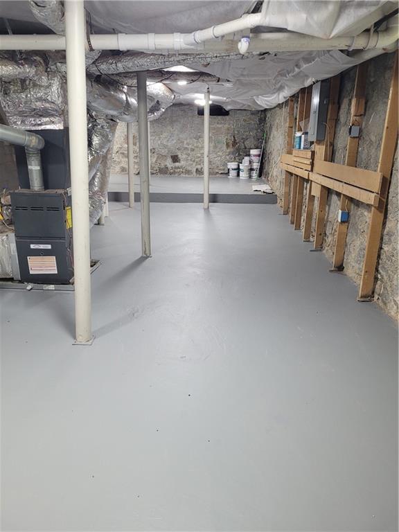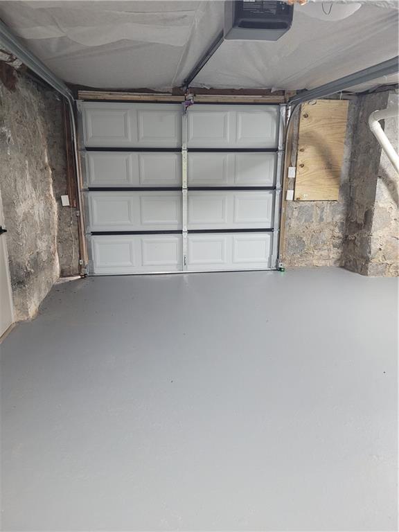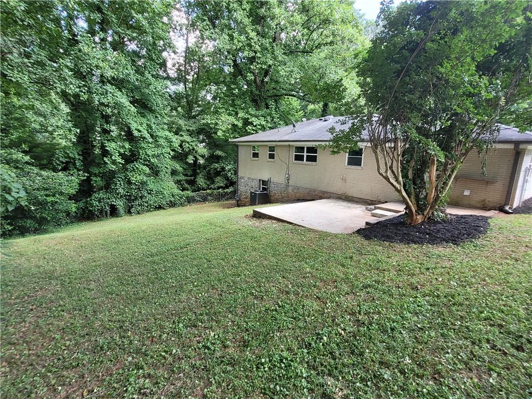2926 Monterey Drive
Decatur, GA 30032
$377,900
**NO HOA **NEW ROOF **ELIGIBLE FOR ZERO DOWNPAYMENT or UP TO $30,000 IN DOWN PAYMENT ASSISTANCE **ELIGIBLE FOR SPECIAL 100% FINANCING AND NO PMI **Move-in ready, fully renovated and updated ** 3 bedrooms 2 bathrooms **<2yr old furnace **Four-sided brick home **Energy-efficient fixtures **New LVP flooring **Gourmet kitchen with Quartz countertop and new stainless steel appliances ** Full unfinished basement with storm room **Quiet neighborhood, minutes from Avondale Estates and Decatur city center
- SubdivisionBelvedere Park
- Zip Code30032
- CityDecatur
- CountyDekalb - GA
Location
- ElementaryPeachcrest
- JuniorMary McLeod Bethune
- HighTowers
Schools
- StatusActive
- MLS #7607609
- TypeResidential
- SpecialOwner/Agent
MLS Data
- Bedrooms3
- Bathrooms2
- Bedroom DescriptionMaster on Main
- RoomsBasement, Family Room
- BasementDaylight, Driveway Access, Exterior Entry, Full, Interior Entry, Unfinished
- FeaturesDisappearing Attic Stairs, Low Flow Plumbing Fixtures, Recessed Lighting
- KitchenBreakfast Bar, Cabinets White, Eat-in Kitchen, Kitchen Island, Other Surface Counters, Solid Surface Counters, View to Family Room
- AppliancesDishwasher, Gas Oven/Range/Countertop, Gas Range, Gas Water Heater, Refrigerator
- HVACCentral Air
Interior Details
- StyleRanch
- ConstructionBrick 4 Sides
- Built In1956
- StoriesArray
- ParkingDriveway, Garage, Garage Door Opener, Garage Faces Front, On Street
- FeaturesLighting, Private Entrance
- UtilitiesElectricity Available, Natural Gas Available, Phone Available, Sewer Available, Water Available
- SewerPublic Sewer
- Lot DescriptionBack Yard, Front Yard, Private, Rectangular Lot, Sloped
- Lot Dimensions139X136X139X135
- Acres0.43
Exterior Details
Listing Provided Courtesy Of: Virtual Properties Realty.com 770-495-5050

This property information delivered from various sources that may include, but not be limited to, county records and the multiple listing service. Although the information is believed to be reliable, it is not warranted and you should not rely upon it without independent verification. Property information is subject to errors, omissions, changes, including price, or withdrawal without notice.
For issues regarding this website, please contact Eyesore at 678.692.8512.
Data Last updated on December 9, 2025 4:03pm
