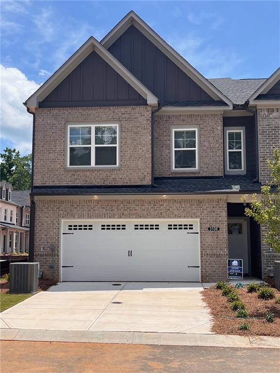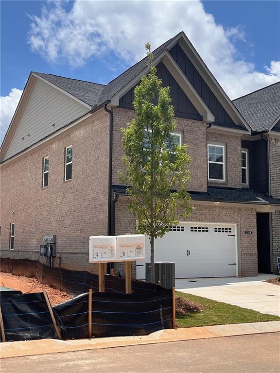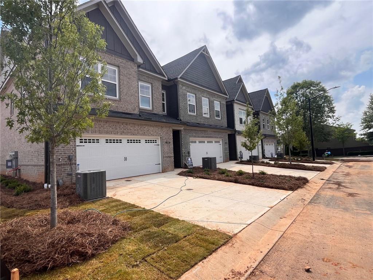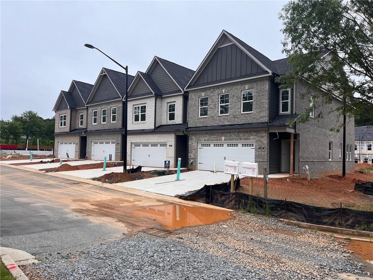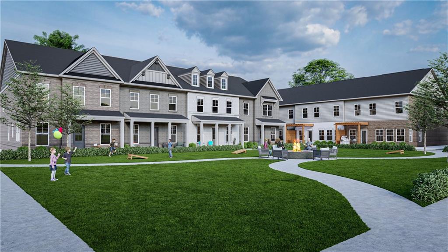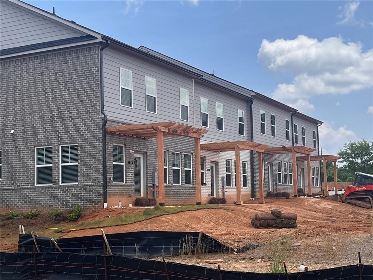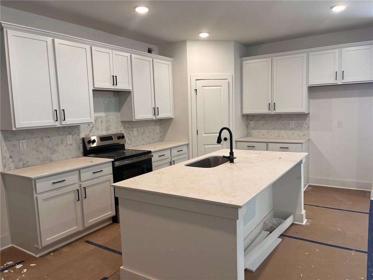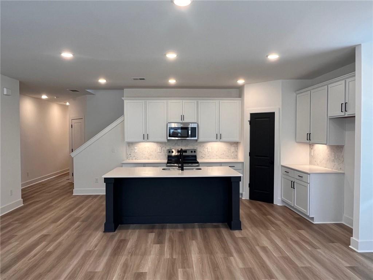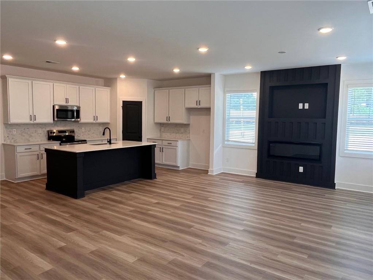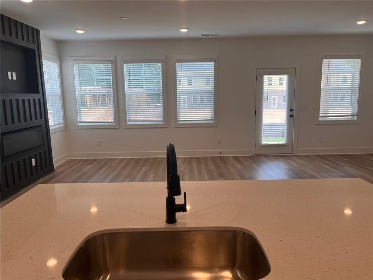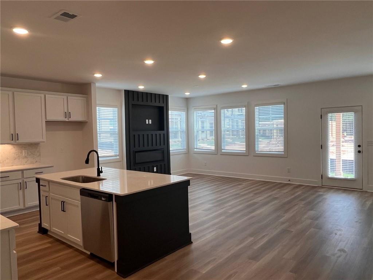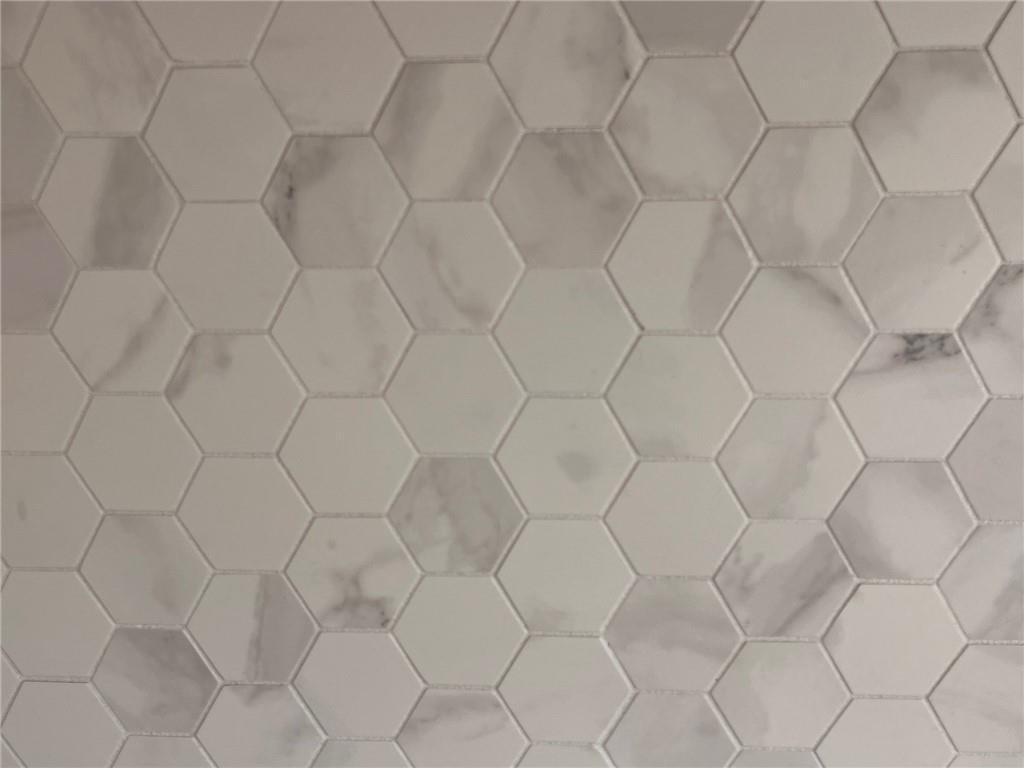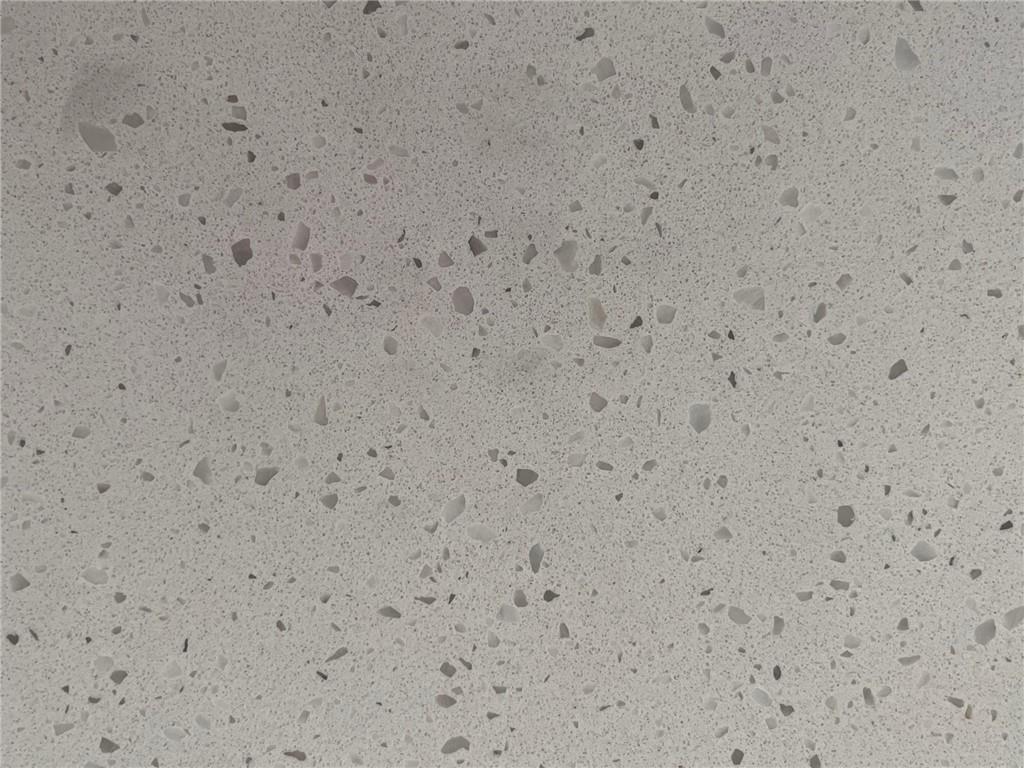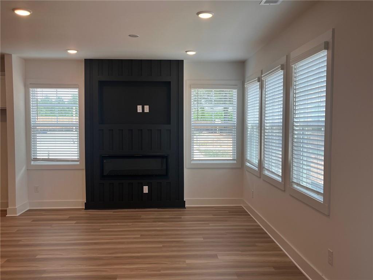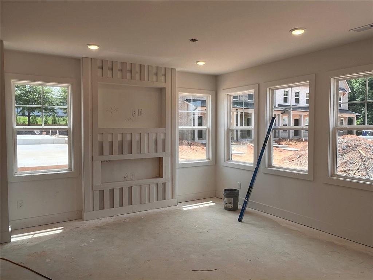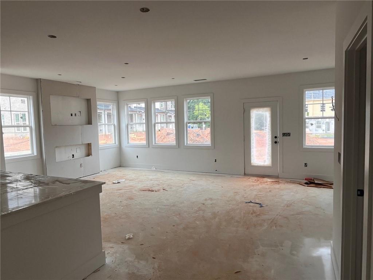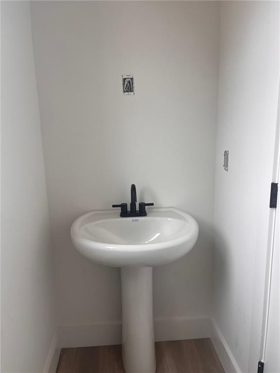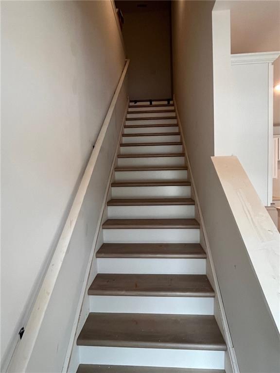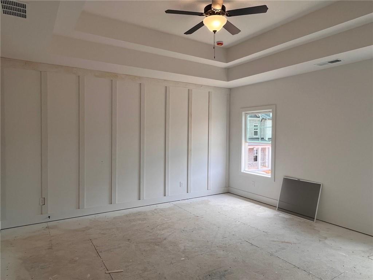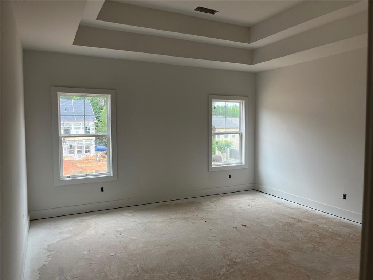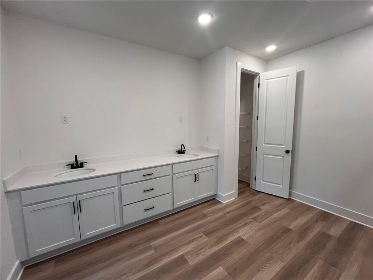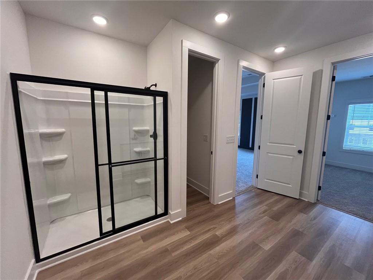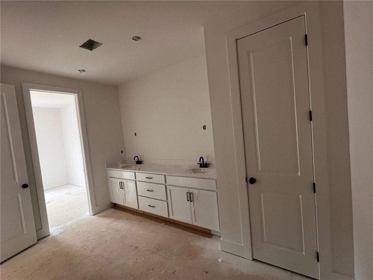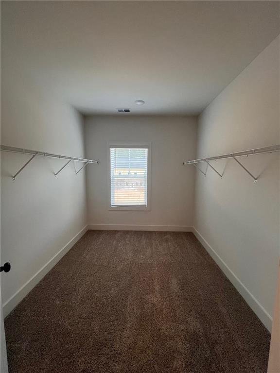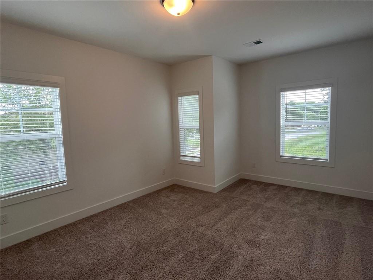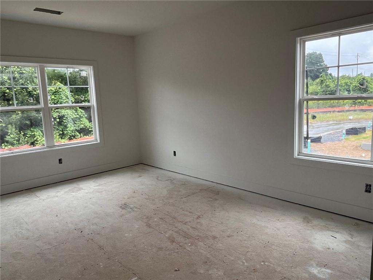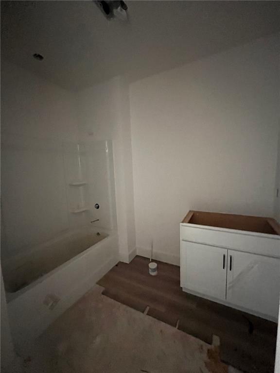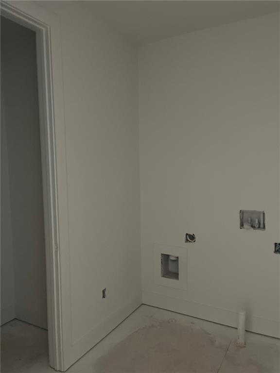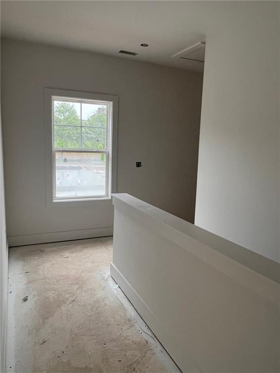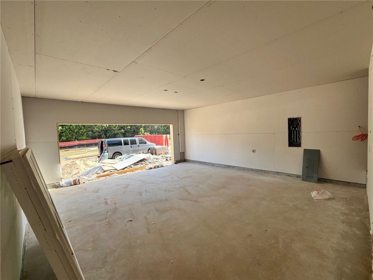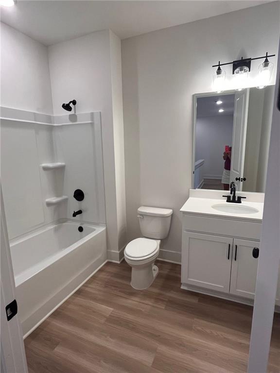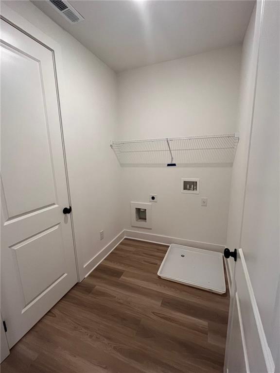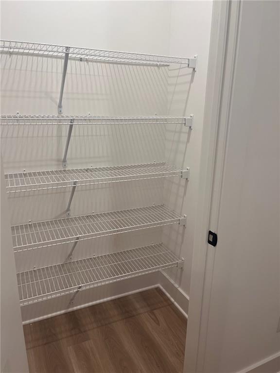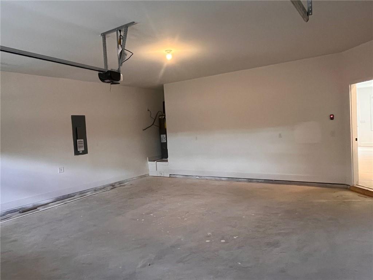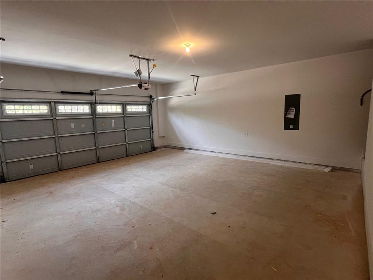3108 Marbella Circle #4
Kennesaw, GA 30152
$434,620
4.99% BUYDOWN. Offering $20,000 for a rate buydown or closing costs (with the use of seller's preferred lender) on this beautiful 4 sides brick 2 story townhome. End Unit! Belle Elevation A. Welcome to Governor's Park, Kennesaw's newest town home community. Approximately 2000 square feet of living space conveniently located near downtown Kennesaw. 9' ceilings on both 1st and 2nd floor. Kitchen will feature quartz countertops with tile backsplash. 42" upper cabinets w under and over cabinet lighting. Stainless steel appliances include an electric range, microwave, dishwasher and garbage disposal. Walk in pantry and island complete the kitchen. Open living space gives you complete flexibility for family room and dining area. Electric fireplace in family room with built in and flat screen TV. Home backs to a common courtyard. Great area for relaxing or enjoying a game of cornhole. Upstairs you'll find a large primary bedroom(16x16) w trey ceiling and ceiling fan. Dual vanity in the primary bath with separate water closet, linen closet and large shower. Two secondary bedrooms share a bath. Laundry room is on the second floor and includes a closet for storage or linens. Feeds into Allatoona High School, Mc Clure Middle School and Lewis Elementary. Don't miss out on this great opportunity. Move in July 2025. Great value. Great schools. Allatoona High School, McClure Middle School, and Lewis Elementary.
- SubdivisionGovernors Parc
- Zip Code30152
- CityKennesaw
- CountyCobb - GA
Location
- ElementaryLewis - Cobb
- JuniorMcClure
- HighAllatoona
Schools
- StatusPending
- MLS #7607633
- TypeCondominium & Townhouse
MLS Data
- Bedrooms3
- Bathrooms2
- Half Baths1
- FeaturesDisappearing Attic Stairs, Double Vanity, High Ceilings 9 ft Main, High Ceilings 9 ft Upper, Recessed Lighting, Walk-In Closet(s)
- KitchenCabinets White, Kitchen Island, Pantry Walk-In, Stone Counters, View to Family Room
- AppliancesDishwasher, Disposal, Electric Range, Electric Water Heater, Microwave
- HVACCentral Air, Electric, Zoned
- Fireplaces1
- Fireplace DescriptionElectric, Family Room
Interior Details
- StyleTownhouse, Traditional
- ConstructionBrick 4 Sides, Cement Siding, HardiPlank Type
- Built In2025
- StoriesArray
- ParkingAttached, Driveway, Garage, Garage Door Opener, Garage Faces Front, Level Driveway
- FeaturesCourtyard, Private Entrance
- ServicesNear Shopping, Sidewalks, Street Lights
- UtilitiesCable Available, Electricity Available, Phone Available, Sewer Available, Underground Utilities, Water Available
- SewerPublic Sewer
- Lot DescriptionBack Yard, Level
- Lot Dimensions25
Exterior Details
Listing Provided Courtesy Of: KM Homes Realty 678-321-2012

This property information delivered from various sources that may include, but not be limited to, county records and the multiple listing service. Although the information is believed to be reliable, it is not warranted and you should not rely upon it without independent verification. Property information is subject to errors, omissions, changes, including price, or withdrawal without notice.
For issues regarding this website, please contact Eyesore at 678.692.8512.
Data Last updated on December 9, 2025 4:03pm
