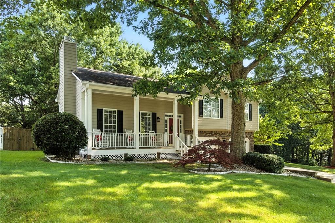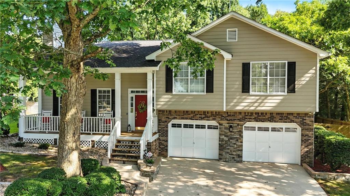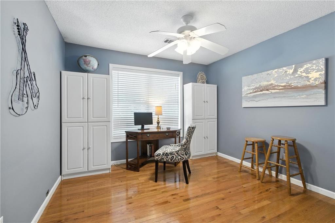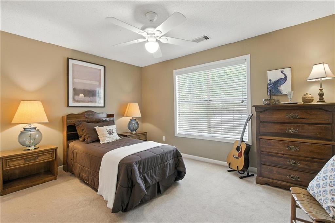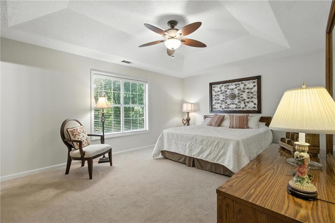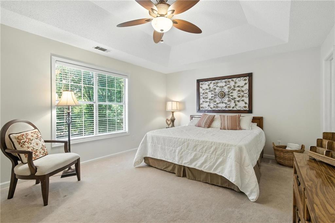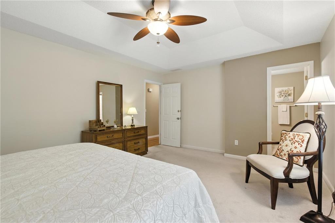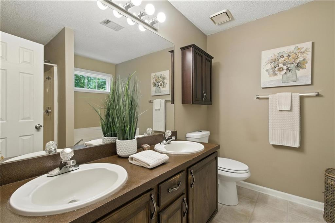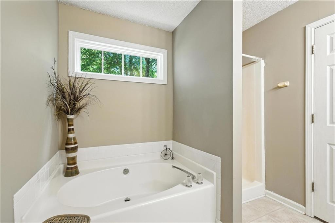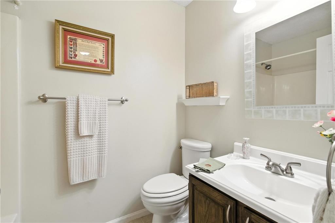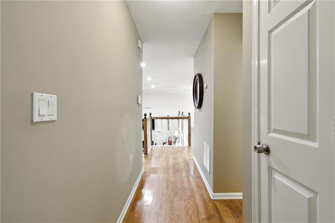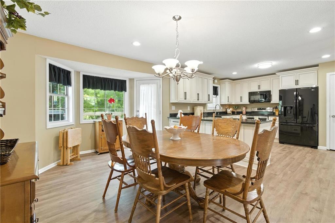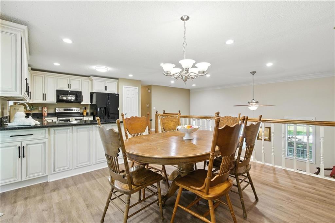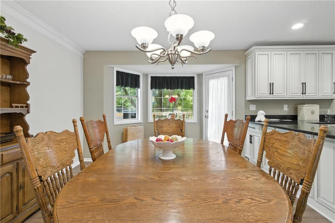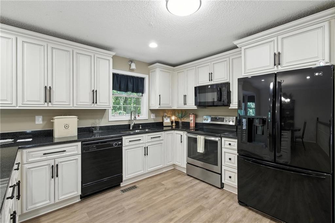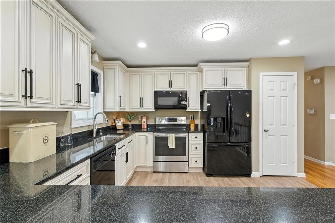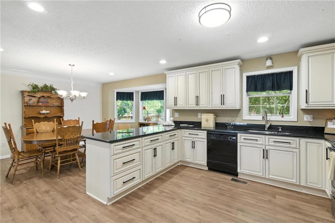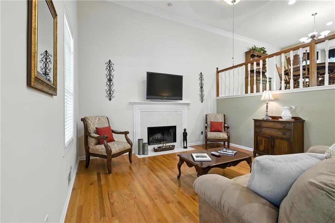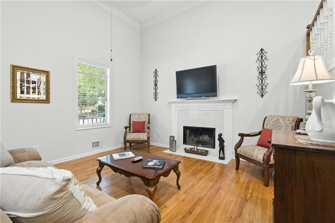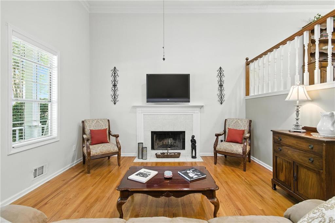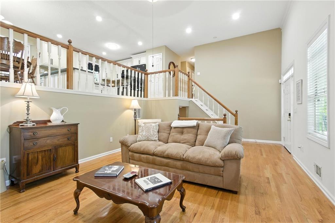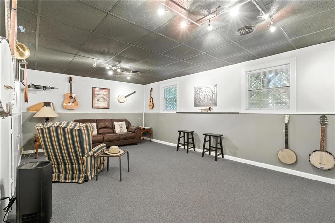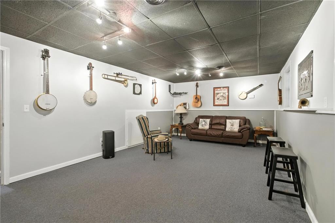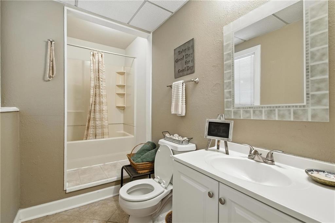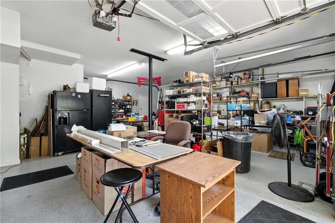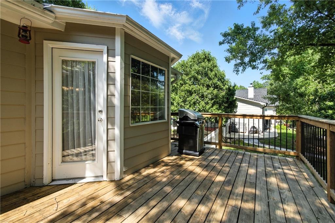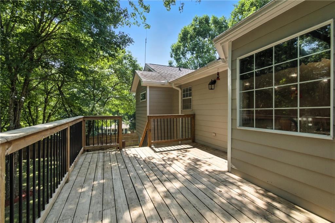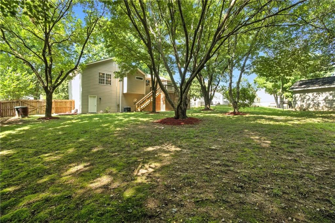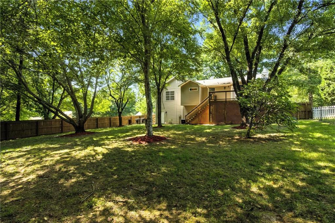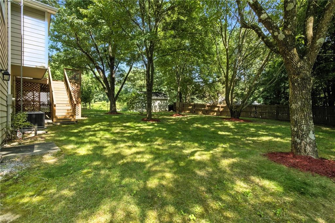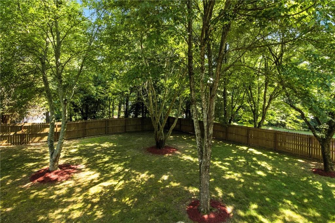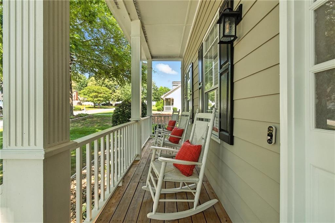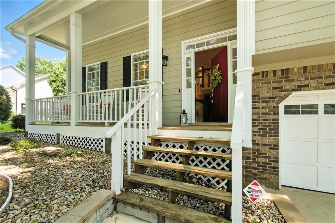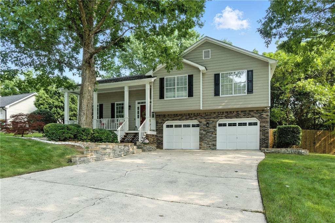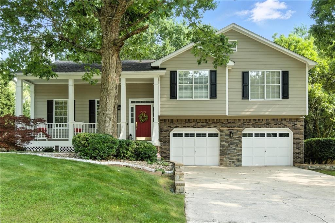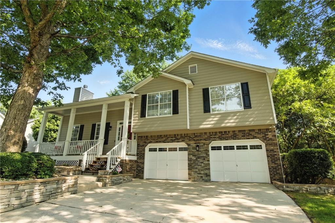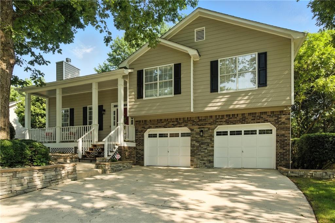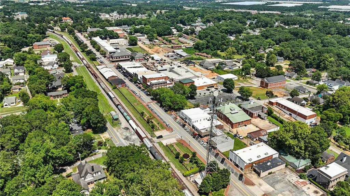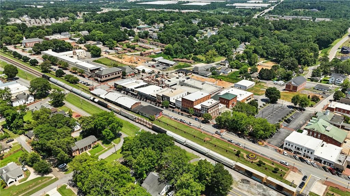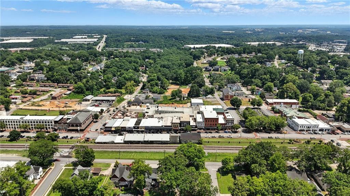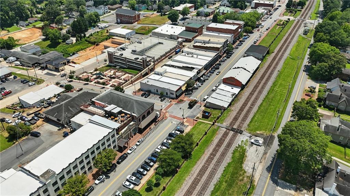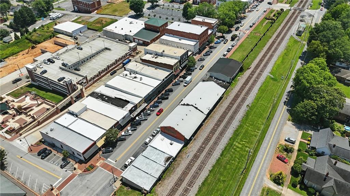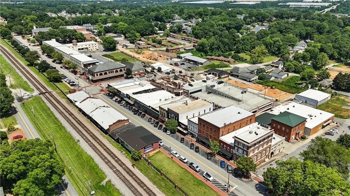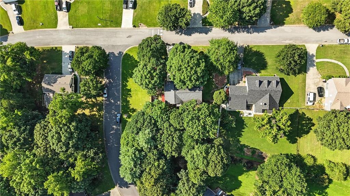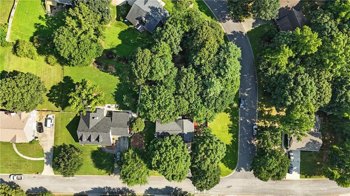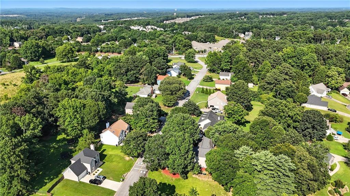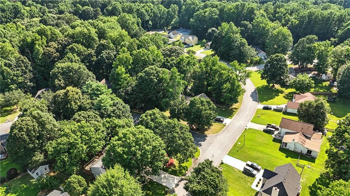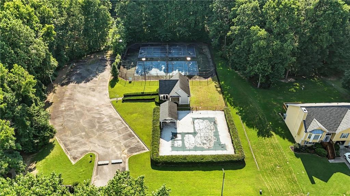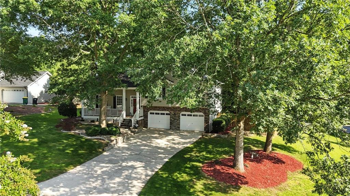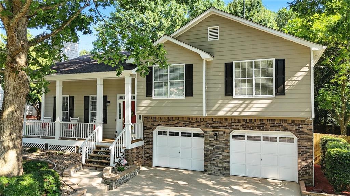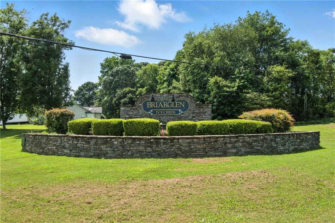2995 Ivy Mill Drive
Buford, GA 30519
$424,900
Charming & Immaculate 4BR/3BA Home in Beautiful BUFORD! Professionally Landscaped – Top-Rated Buford City Schools – Move-In Ready! Come sit awhile on the covered rocking chair front porch and enjoy the Southern charm of this beautifully maintained home, located in the heart of Buford. This area is one of Georgia’s top-ranked school districts known for academic excellence and community pride! This immaculate home features professional landscaping and large hardwood trees that adds to its exceptional curb appeal. Step inside to a two-story fireside family room with gleaming hardwood floors and abundant natural light. The renovated kitchen offers granite countertops, newer cabinetry, and ample storage, seamlessly connecting to a spacious bay-window breakfast area that overlooks the amazing backyard. The oversized primary suite is a peaceful retreat with a tray ceiling, walk-in closet, and a luxurious en suite featuring double vanities, a jacuzzi soaking tub, and a separate shower. Two additional bedrooms on the main level are generously sized with ample closet space and share a well-appointed hall bath. The finished lower level offers a versatile space ideal for a 4th bedroom, home office, gym, or media room, complete with an oversized full bath and a walk-in shower. Enjoy outdoor living in the flat, fully fenced backyard, perfect for pets, play, or entertaining. Whether you're hosting a weekend BBQ or relaxing after work, this space offers privacy and flexibility for any lifestyle. Additional features include: 2-car garage with built-in workshop and backyard access is extra deep and provides another usuable space for hobby living. Located just minutes from downtown Buford, you’ll enjoy the best of both worlds: small-town charm with access to boutique shopping, restaurants, parks, and all the conveniences of this growing, vibrant area!
- SubdivisionBriarglen At Ivy Creek
- Zip Code30519
- CityBuford
- CountyGwinnett - GA
Location
- StatusActive
- MLS #7607642
- TypeResidential
MLS Data
- Bedrooms4
- Bathrooms3
- Bedroom DescriptionSplit Bedroom Plan
- RoomsWorkshop, Family Room
- BasementDaylight, Exterior Entry, Finished, Full
- FeaturesCrown Molding, Double Vanity, High Ceilings 10 ft Main, Disappearing Attic Stairs, Recessed Lighting
- KitchenCabinets White, Breakfast Bar, Breakfast Room, Pantry, Stone Counters, View to Family Room
- AppliancesDishwasher, Disposal, Electric Range, Gas Water Heater, Microwave
- HVACAttic Fan, Ceiling Fan(s), Central Air
- Fireplaces1
- Fireplace DescriptionMasonry
Interior Details
- StyleTraditional
- ConstructionCement Siding
- Built In1992
- StoriesArray
- ParkingAttached, Covered, Driveway
- FeaturesPrivate Entrance, Private Yard, Rain Gutters
- ServicesNear Schools, Street Lights
- UtilitiesCable Available, Electricity Available, Natural Gas Available, Phone Available, Sewer Available, Underground Utilities, Water Available
- SewerPublic Sewer
- Lot DescriptionBack Yard, Corner Lot, Front Yard, Landscaped, Level, Private
- Lot Dimensions112x145x118x41x102x11
- Acres0.43
Exterior Details
Listing Provided Courtesy Of: Berkshire Hathaway HomeServices Georgia Properties 770-475-0505

This property information delivered from various sources that may include, but not be limited to, county records and the multiple listing service. Although the information is believed to be reliable, it is not warranted and you should not rely upon it without independent verification. Property information is subject to errors, omissions, changes, including price, or withdrawal without notice.
For issues regarding this website, please contact Eyesore at 678.692.8512.
Data Last updated on October 4, 2025 8:47am
