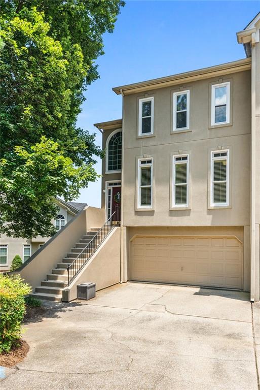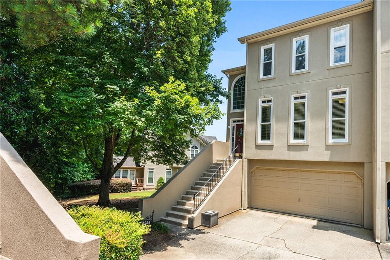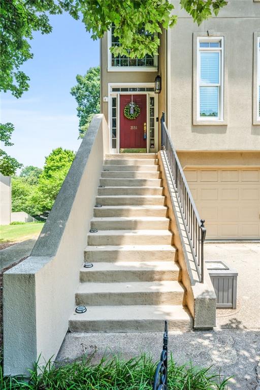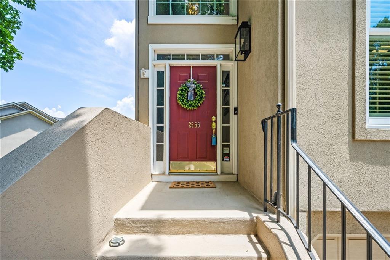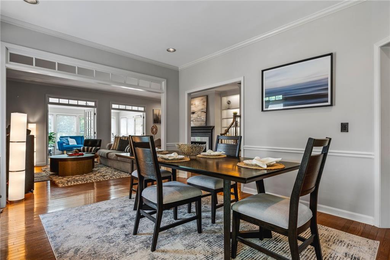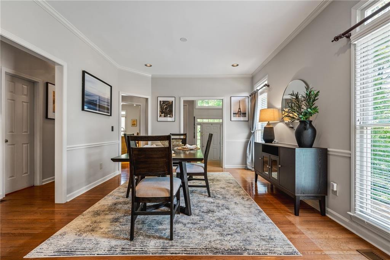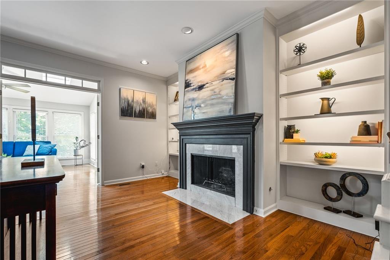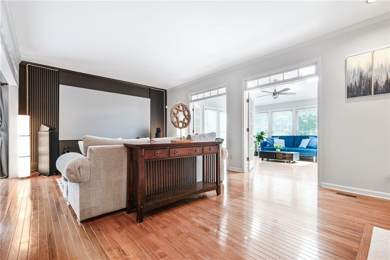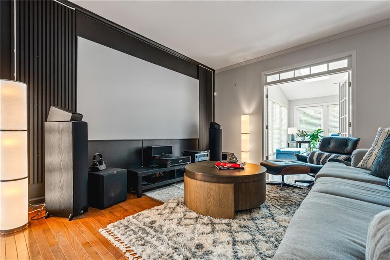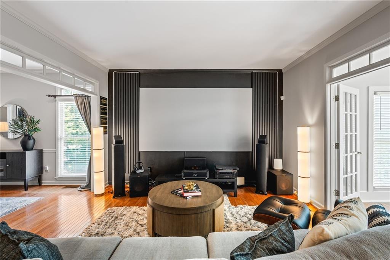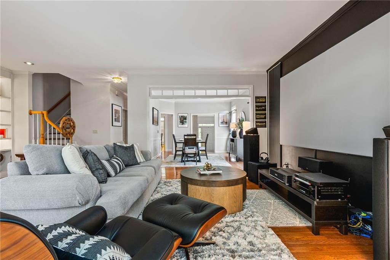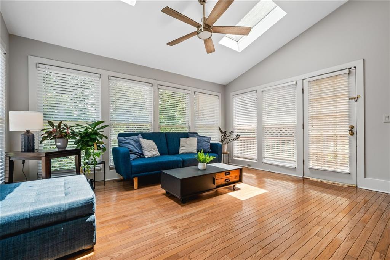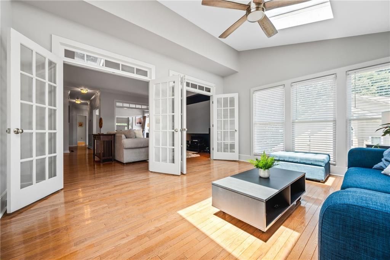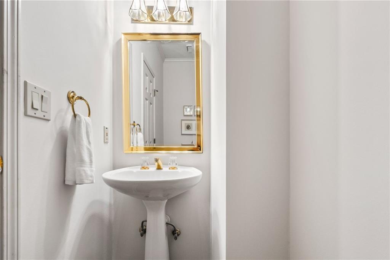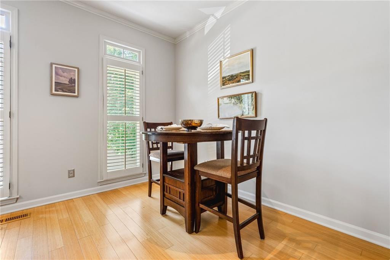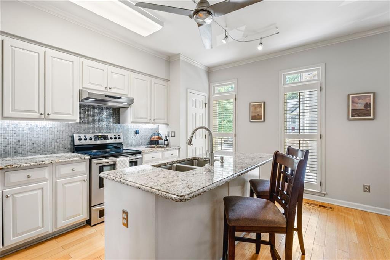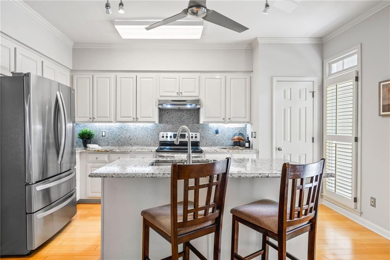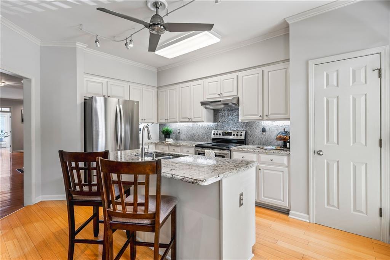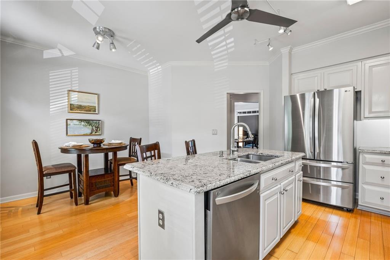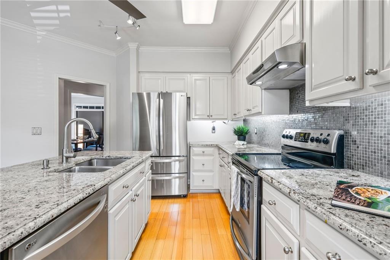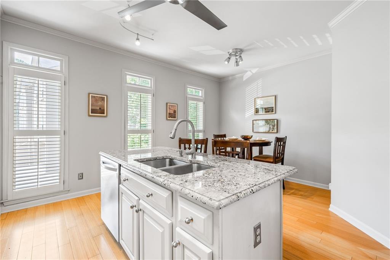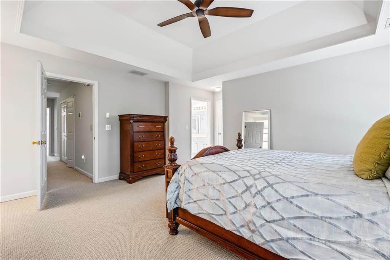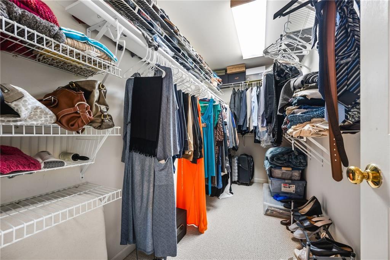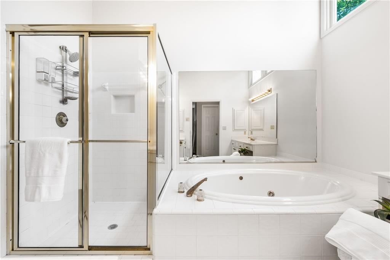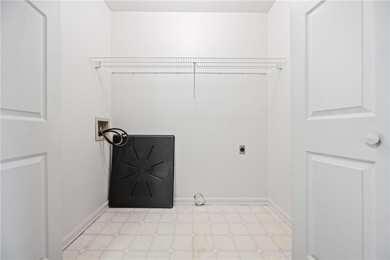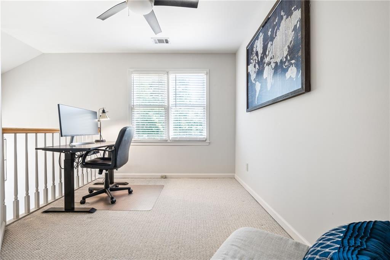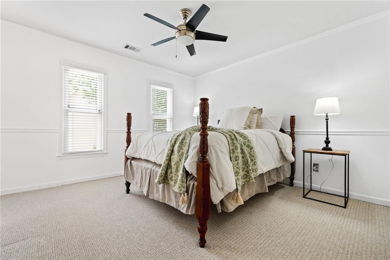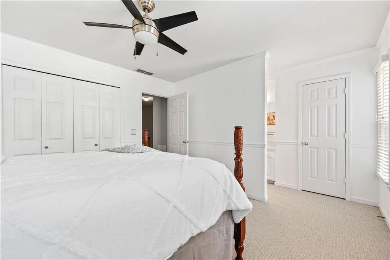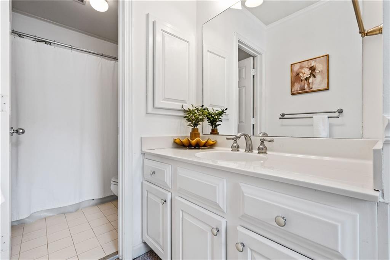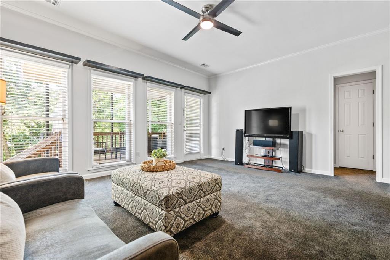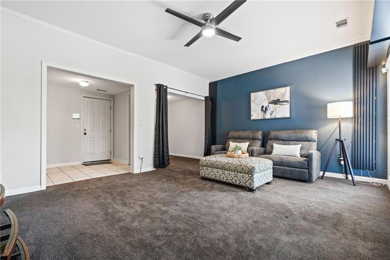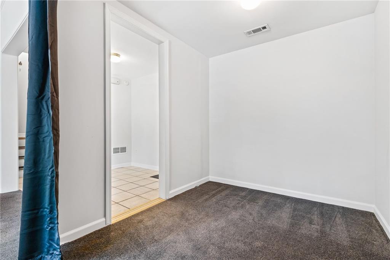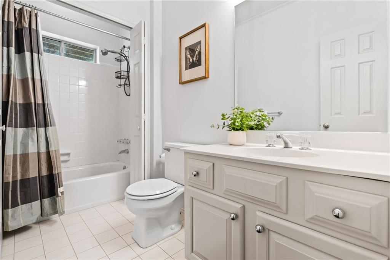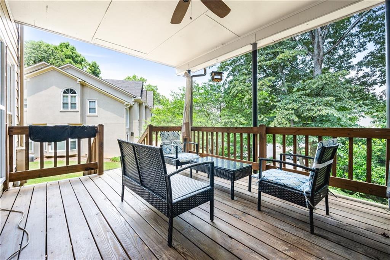2556 Oakwood Trace SE
Smyrna, GA 30080
$465,000
Welcome to this spacious end unit townhome with an abundance of natural light in the heart of Smyrna. Entry with 2 story entry opens to generous dining room. Open floor plan flows to the living area, with cozy fireplace anchored by built ins. Sunroom is a joy with windows overlooking mature trees, creating a serene setting for relaxing, reading or entertaining. Enjoy your kitchen sure the please the chef in you. Plenty of cabinets, lots of counter space with granite, and island with breakfast bar. All stainless appliances, and room for seating to serve your creations. Upstairs you'll find a secondary bedroom, ensuite, perfect for guest. Beautiful loft space, for your study or work from home needs. The spacious primary with a built-in to surround yourself with family photos, books and the like. Oversized primary bath offers separate vanities, jetted tub for your relaxing and separate shower. Walk in closet spacious enough for 2. The terrace level affords another bedroom, or media, flex space included full bath, access to covered porch offering privacy in peaceful setting. Ample space here for you to create your dreams. Two car garage with additional space for your workshop or hobbies. Peace of mind for your buyers with majority of windows replaced, new carpet on third floor, new plumbing lines and newer furnace on upper level. Seller is also offering a one year home warranty! **Assumable VA mortgage with 4.75%**. Buyer must qualify with current lender. Community offers a pool for summer fun and a doggie park for your furry friends!
- SubdivisionThe Park At Oakley Downs
- Zip Code30080
- CitySmyrna
- CountyCobb - GA
Location
- StatusActive
- MLS #7607719
- TypeCondominium & Townhouse
MLS Data
- Bedrooms3
- Bathrooms3
- Half Baths1
- Bedroom DescriptionOversized Master, Split Bedroom Plan
- RoomsBonus Room, Computer Room, Living Room, Loft, Sun Room
- BasementBath/Stubbed, Daylight, Finished, Finished Bath, Walk-Out Access
- FeaturesBookcases, Cathedral Ceiling(s), Crown Molding, Disappearing Attic Stairs, Double Vanity, Entrance Foyer 2 Story, High Ceilings 9 ft Main, High Speed Internet, Recessed Lighting, Tray Ceiling(s), Walk-In Closet(s)
- KitchenBreakfast Bar, Cabinets White, Eat-in Kitchen, Kitchen Island, Pantry, Solid Surface Counters
- AppliancesDishwasher, Disposal, Electric Range, Microwave, Range Hood, Refrigerator, Self Cleaning Oven
- HVACCeiling Fan(s), Central Air, Zoned
- Fireplaces1
- Fireplace DescriptionGas Starter, Living Room
Interior Details
- StyleTownhouse, Traditional
- ConstructionStucco
- Built In1993
- StoriesArray
- ParkingGarage, Garage Door Opener, Garage Faces Front, Level Driveway
- FeaturesGas Grill, Private Entrance, Rain Gutters
- ServicesDog Park, Homeowners Association, Near Public Transport, Near Schools, Near Shopping, Near Trails/Greenway, Pool
- UtilitiesElectricity Available, Sewer Available, Underground Utilities
- SewerPublic Sewer
- Lot DescriptionBack Yard, Cul-de-sac Lot, Landscaped, Wooded
- Lot Dimensionsx
- Acres0.164
Exterior Details
Listing Provided Courtesy Of: Keller Williams Realty Signature Partners 678-631-1700

This property information delivered from various sources that may include, but not be limited to, county records and the multiple listing service. Although the information is believed to be reliable, it is not warranted and you should not rely upon it without independent verification. Property information is subject to errors, omissions, changes, including price, or withdrawal without notice.
For issues regarding this website, please contact Eyesore at 678.692.8512.
Data Last updated on August 24, 2025 12:53am
