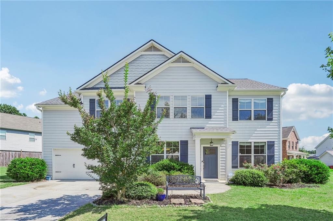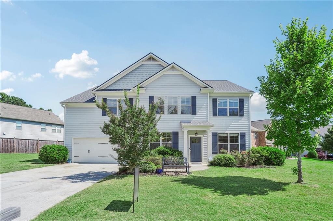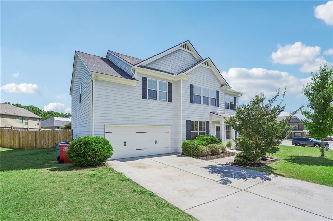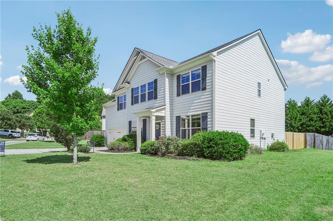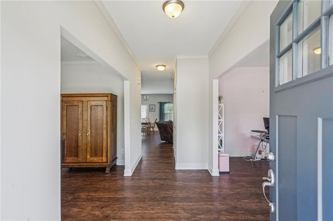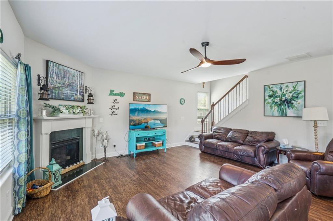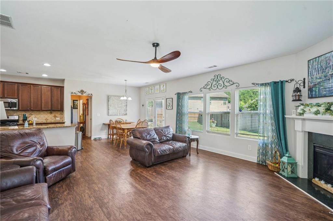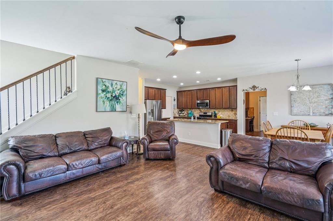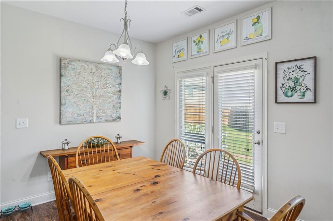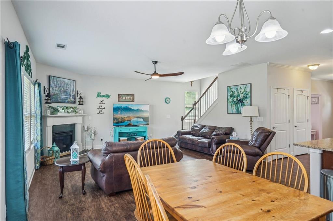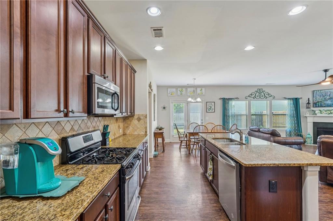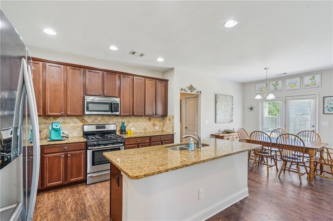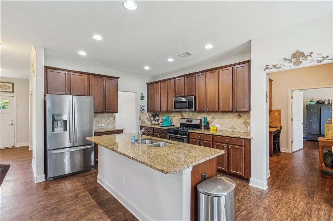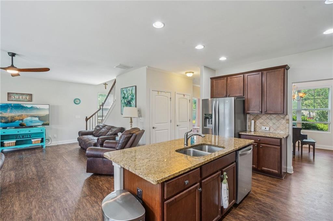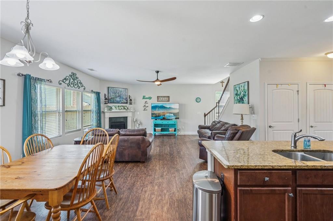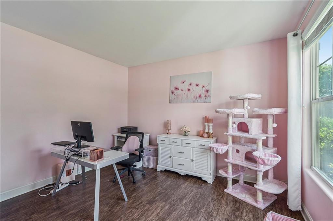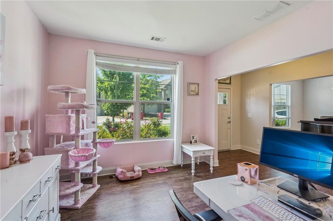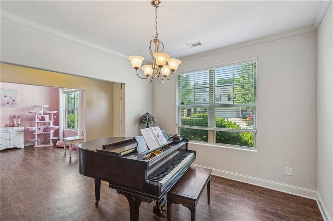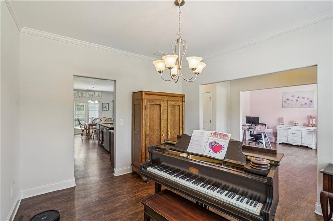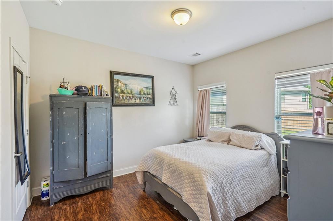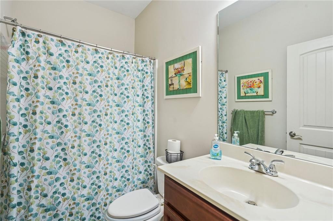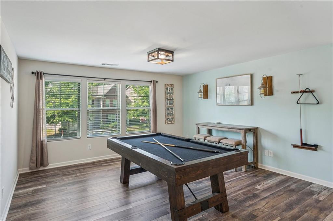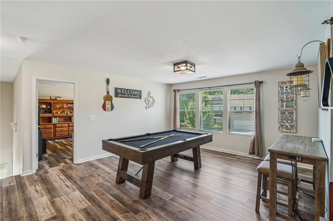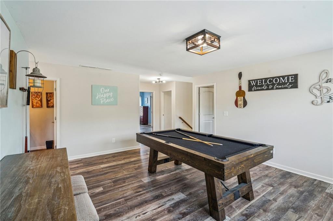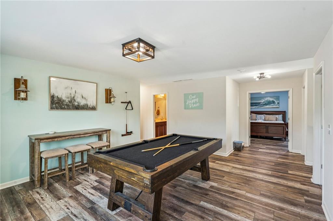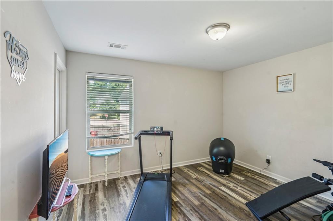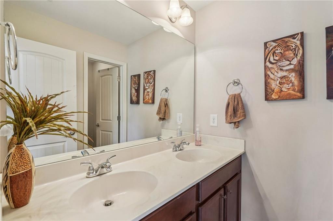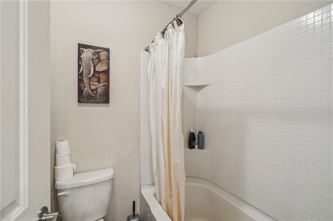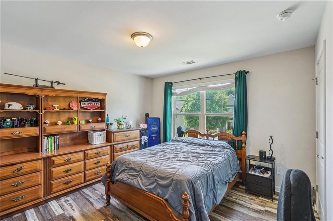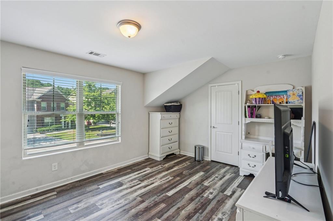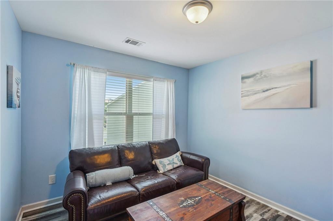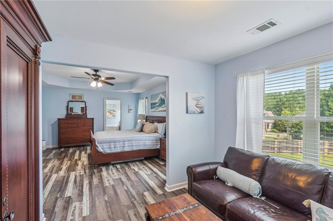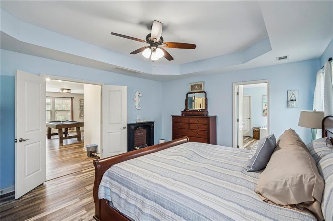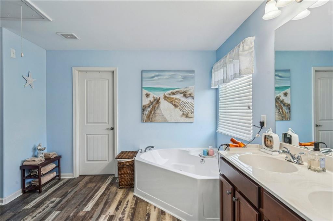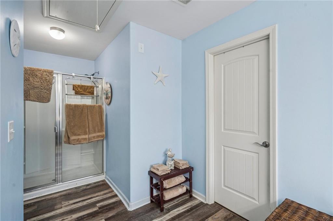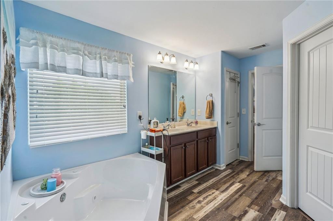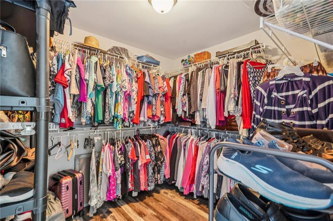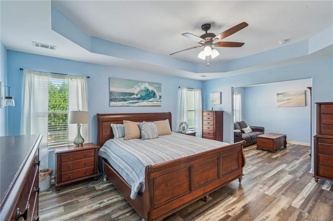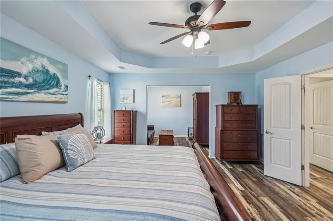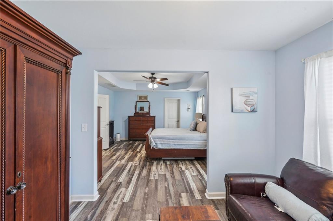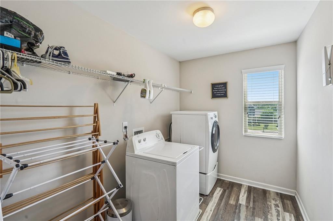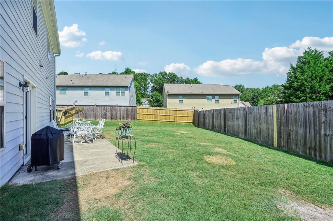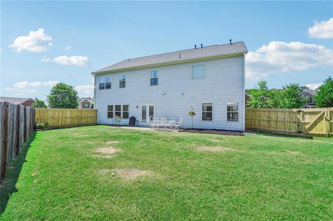1735 Grant Court
Braselton, GA 30517
$419,900
Welcome to Liberty Crossing, Where Space, Style, and Southern Charm Meet! Eligible for a 3% assumable loan! Rare chance to secure below-market financing. Step inside this beautifully crafted Braselton home located in the highly sought-after Liberty Crossing community. Boasting over 3,100 square feet of thoughtfully designed living space, this home offers room to grow, gather, and make lasting memories. From the moment you walk through the door, you'll be greeted by a bright and open floor plan, highlighted by a chef-inspired kitchen with a large island that overlooks the spacious family room, perfect for entertaining or cozy nights in. Hosting guests or looking for the ideal setup for multi-generational living? The main level features a full bedroom and bathroom, making it perfect for in-laws, visitors, or larger families needing flexibility. Upstairs, the fun continues with a generous loft area, perfect for game nights, movie marathons, or a relaxed family hangout space. Retreat to the massive primary suite complete with a private sitting area, your own personal oasis. You'll also love the large windowed laundry room (because even chores deserve natural light!) and three additional spacious bedrooms, giving everyone their own space to unwind. Step outside into the fully fenced backyard, an ideal space for kids to play freely or for your furry friends to roam safely. Most of the home has been freshly painted throughout and features a 1-year-old roof, giving you peace of mind. Additionally, new flooring has been added, and there's no carpeting. This makes cleaning a breeze, and it's great for anyone who suffers from allergies! This home is move in ready. With its unbeatable location, thoughtful layout, and warm, welcoming vibe, this Liberty Crossing gem won't last long.
- SubdivisionLiberty Crossing
- Zip Code30517
- CityBraselton
- CountyJackson - GA
Location
- ElementaryWest Jackson
- JuniorLegacy Knoll
- HighJackson County
Schools
- StatusActive
- MLS #7607807
- TypeResidential
MLS Data
- Bedrooms5
- Bathrooms3
- Bedroom DescriptionOversized Master, Sitting Room
- RoomsBonus Room, Game Room, Loft, Office
- FeaturesDisappearing Attic Stairs, Double Vanity, Entrance Foyer, High Ceilings 9 ft Main, His and Hers Closets, Walk-In Closet(s)
- KitchenCabinets Stain, Kitchen Island, Pantry, Pantry Walk-In, Stone Counters, View to Family Room
- AppliancesDishwasher, Disposal, Dryer, Gas Cooktop, Gas Oven/Range/Countertop, Gas Range, Microwave, Refrigerator, Washer
- HVACCeiling Fan(s), Central Air
- Fireplaces1
- Fireplace DescriptionFamily Room, Gas Log, Gas Starter
Interior Details
- StyleCraftsman, Traditional
- ConstructionHardiPlank Type, Wood Siding
- Built In2013
- StoriesArray
- ParkingAttached, Driveway, Garage, Garage Door Opener, Garage Faces Front, Kitchen Level, Level Driveway
- FeaturesPrivate Yard, Rain Gutters
- ServicesClubhouse, Homeowners Association, Playground, Pool, Sidewalks, Tennis Court(s)
- UtilitiesCable Available, Electricity Available
- SewerPublic Sewer
- Lot DescriptionBack Yard, Cleared, Corner Lot, Cul-de-sac Lot, Front Yard, Landscaped
- Lot Dimensionsx
- Acres0.23
Exterior Details
Listing Provided Courtesy Of: Century 21 Results 770-889-6090

This property information delivered from various sources that may include, but not be limited to, county records and the multiple listing service. Although the information is believed to be reliable, it is not warranted and you should not rely upon it without independent verification. Property information is subject to errors, omissions, changes, including price, or withdrawal without notice.
For issues regarding this website, please contact Eyesore at 678.692.8512.
Data Last updated on October 4, 2025 8:47am
