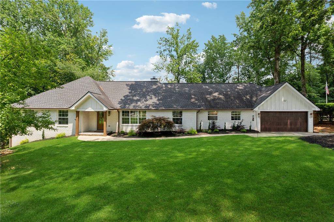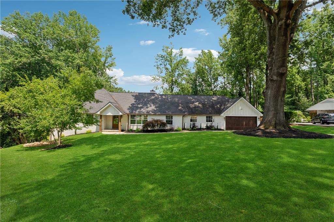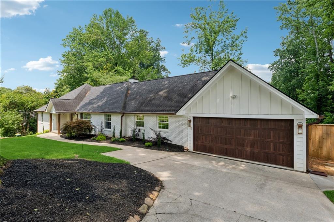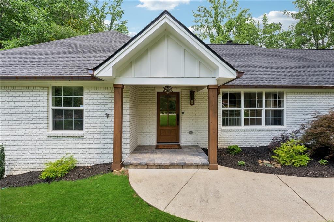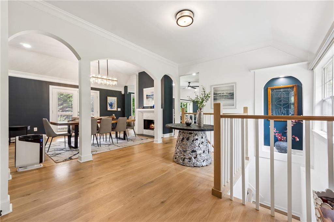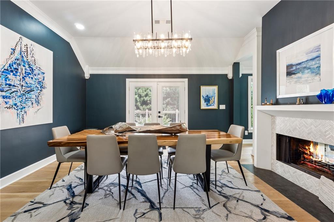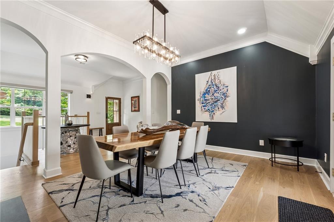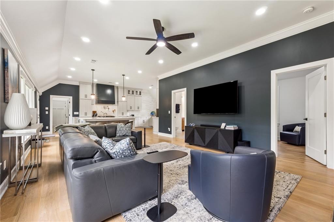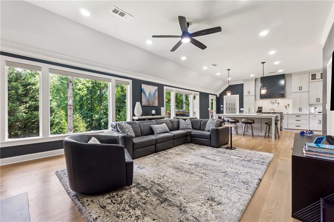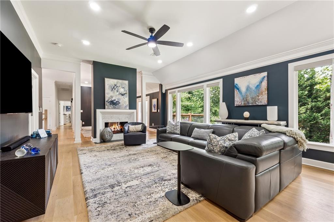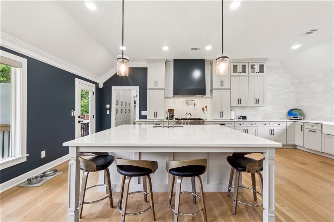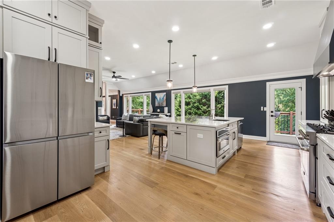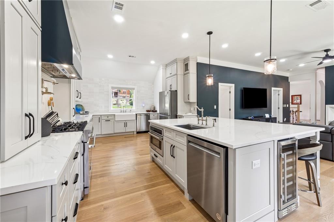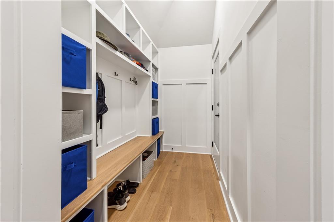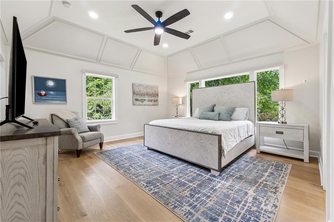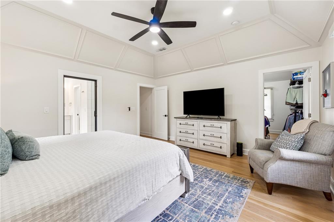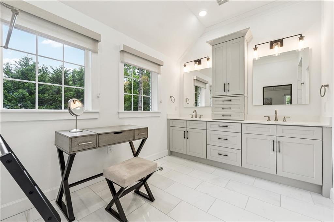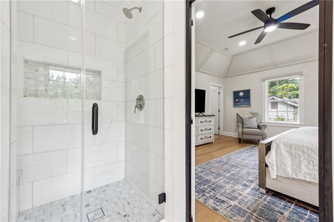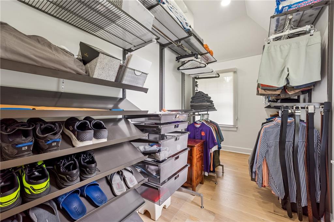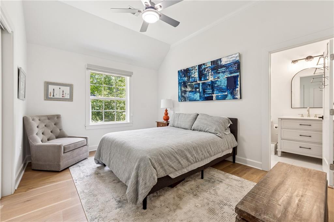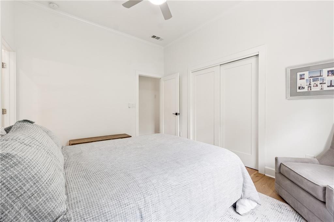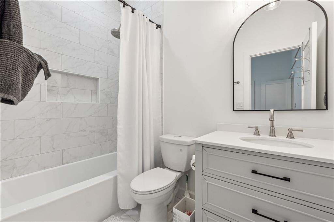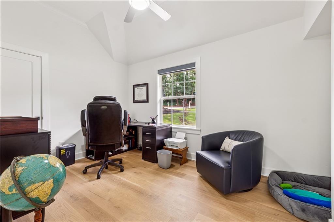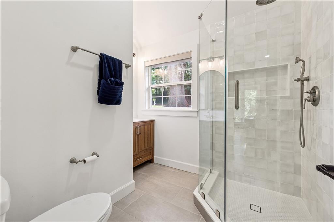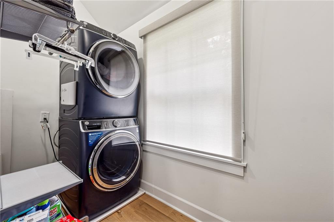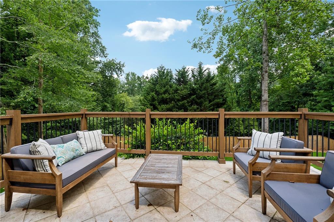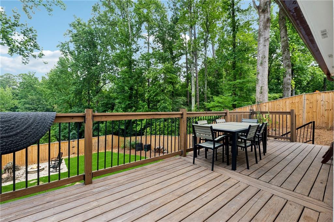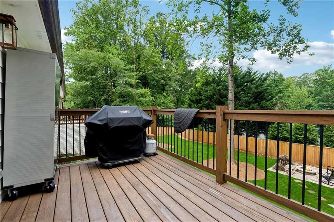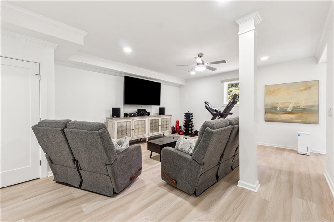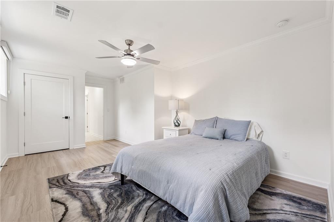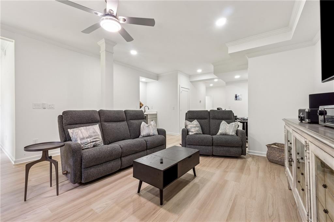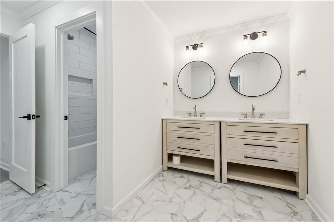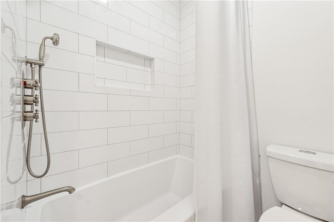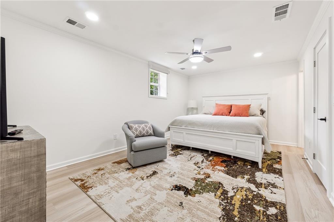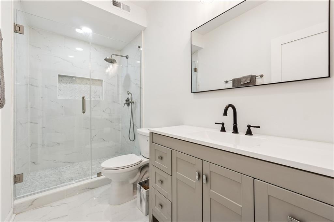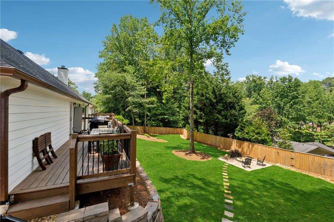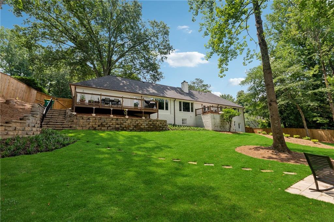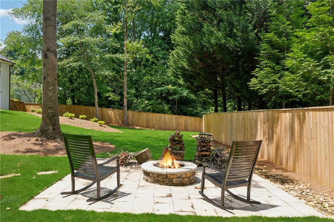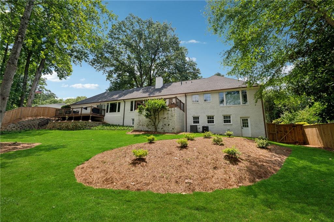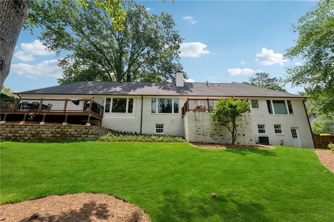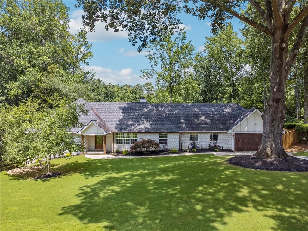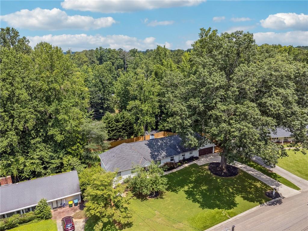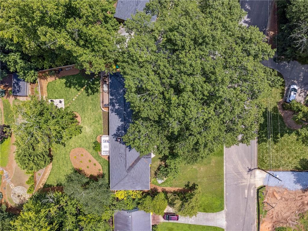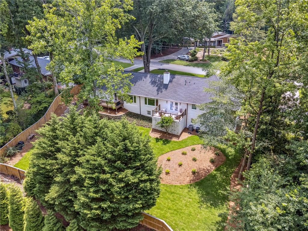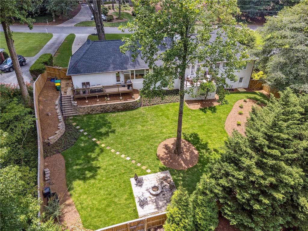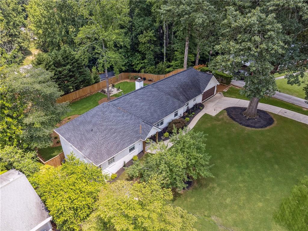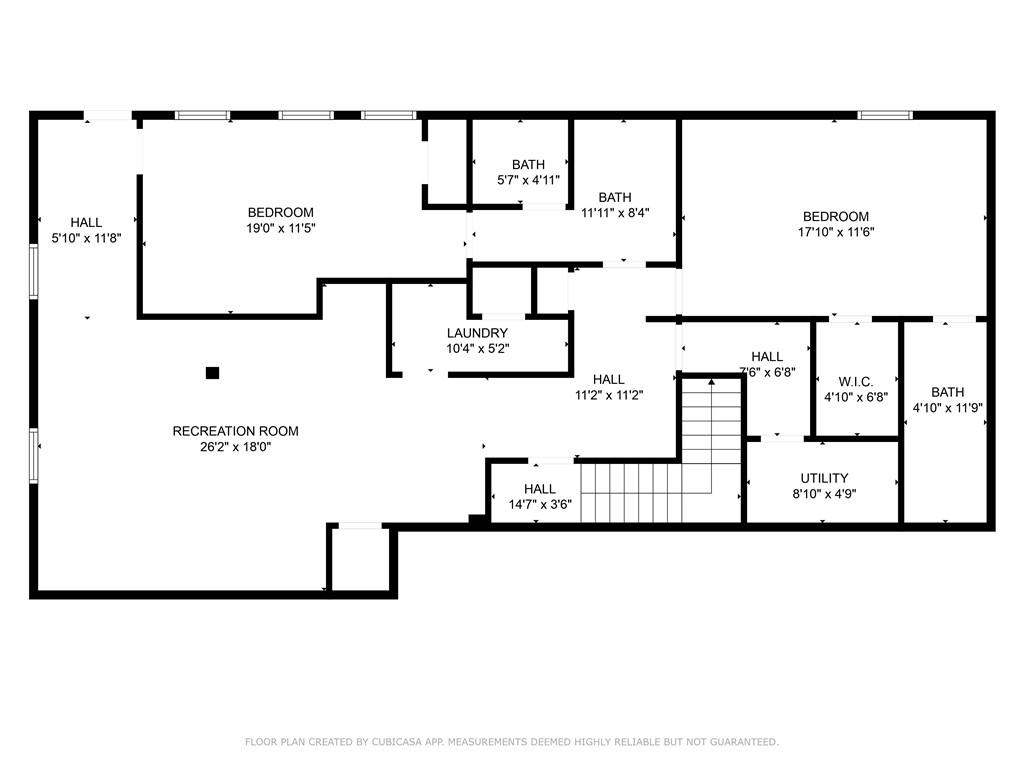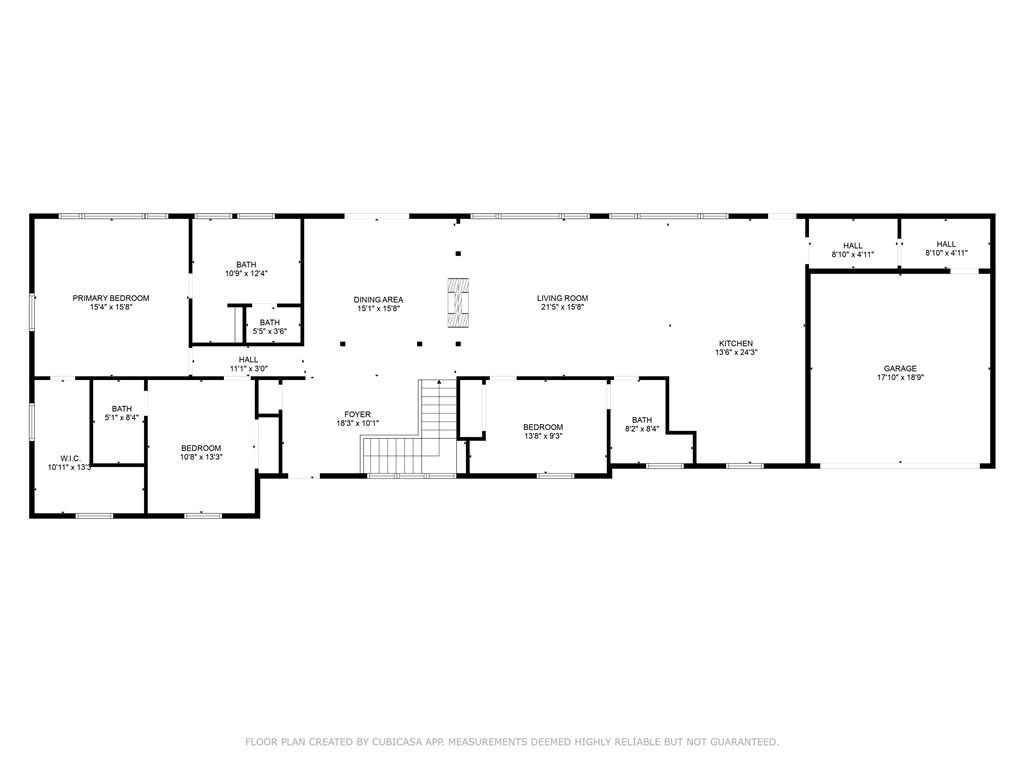690 Amberidge Trail
Atlanta, GA 30328
$1,200,000
Welcome to 690 Amberidge Trail – where luxury meets lifestyle in the heart of Sandy Springs. Nestled in one of Atlanta’s most prestigious and established communities, this fully renovated ranch home offers the perfect blend of modern sophistication and timeless design—all just minutes from top-rated schools, boutique shopping, dining, and all the convenience of I-285 and GA-400. This spacious 5-bedroom, 5-bathroom home sits on a beautifully landscaped lot and features a stunning full finished basement, ideal for multi-generational living or entertaining guests. Inside, you’ll find a gourmet chef’s kitchen that’s truly the heart of the home, designed for both functionality and style. Custom shaker cabinetry, an oversized island, stainless steel appliances—including two dishwashers and sinks—convection microwave, wine cooler, and a 36” gas range with a custom hood all make this kitchen a showstopper. The main-level Primary Suite is a true retreat with a spa-inspired bathroom featuring marble floors, a luxurious oversized shower system, custom dual vanity, and built-in closet system with stackable laundry hookups. Downstairs, the expansive basement offers flexible space for a home theater, gym, office, or additional bedrooms—perfect for growing families, visiting guests, or empty nesters looking for extra space without compromising style. Outside in your professionally landscaped new backyard or you can enjoy quiet walks along tree-lined streets and a tight-knit community feel, all while being moments away from the Chattahoochee River, Sandy Springs City Center, and the best that North Atlanta has to offer. Homes like this—fully renovated, move-in ready, and in such a sought-after location—are a rare find. Come experience all that 690 Amberidge Trail has to offer.
- SubdivisionAmberglades
- Zip Code30328
- CityAtlanta
- CountyFulton - GA
Location
- ElementaryHeards Ferry
- JuniorRidgeview Charter
- HighRiverwood International Charter
Schools
- StatusPending
- MLS #7607854
- TypeResidential
MLS Data
- Bedrooms5
- Bathrooms5
- Bedroom DescriptionIn-Law Floorplan, Master on Main
- RoomsBasement
- BasementExterior Entry, Finished, Finished Bath, Interior Entry, Walk-Out Access
- FeaturesDouble Vanity, Entrance Foyer, High Ceilings 9 ft Main, High Speed Internet, Tray Ceiling(s), Walk-In Closet(s)
- KitchenCabinets White, Eat-in Kitchen, Kitchen Island, Pantry, Stone Counters, View to Family Room, Wine Rack
- AppliancesDishwasher, Disposal, Gas Range, Microwave, Range Hood, Refrigerator, Self Cleaning Oven
- HVACCeiling Fan(s), Central Air, Zoned
- Fireplaces1
- Fireplace DescriptionDouble Sided, Family Room
Interior Details
- StyleTraditional
- ConstructionBrick 4 Sides
- Built In1962
- StoriesArray
- ParkingGarage, Garage Door Opener, Garage Faces Front, Level Driveway
- FeaturesRain Gutters
- UtilitiesCable Available, Electricity Available, Natural Gas Available, Phone Available, Sewer Available, Underground Utilities, Water Available
- SewerPublic Sewer
- Lot DescriptionBack Yard, Front Yard, Landscaped
- Lot Dimensionsx
- Acres0.4497
Exterior Details
Listing Provided Courtesy Of: Engel & Volkers Atlanta 404-845-7724

This property information delivered from various sources that may include, but not be limited to, county records and the multiple listing service. Although the information is believed to be reliable, it is not warranted and you should not rely upon it without independent verification. Property information is subject to errors, omissions, changes, including price, or withdrawal without notice.
For issues regarding this website, please contact Eyesore at 678.692.8512.
Data Last updated on October 4, 2025 8:47am
