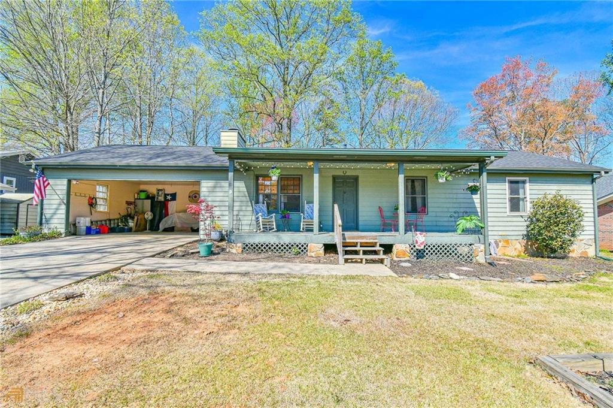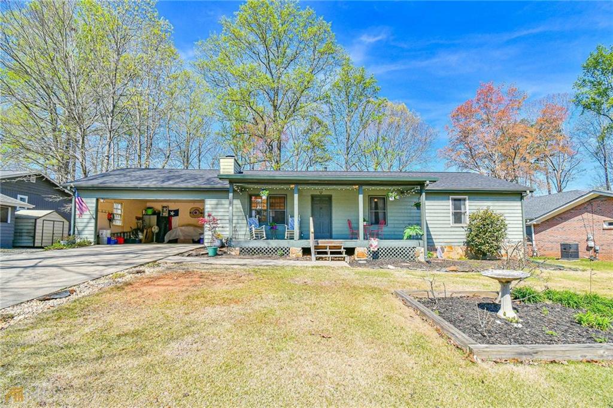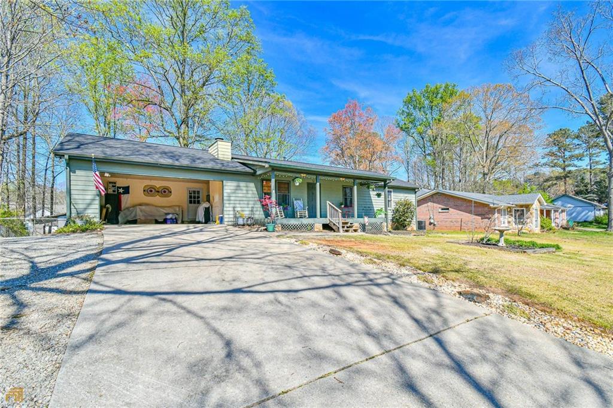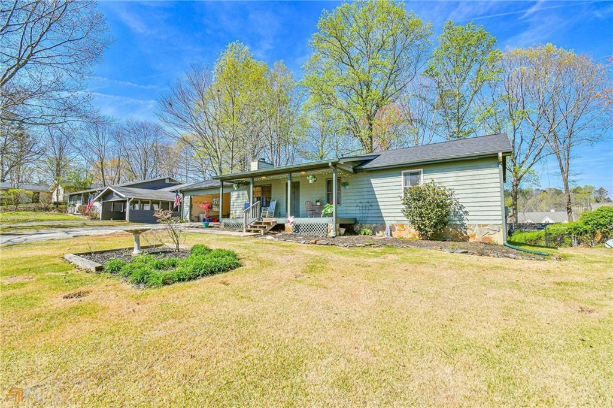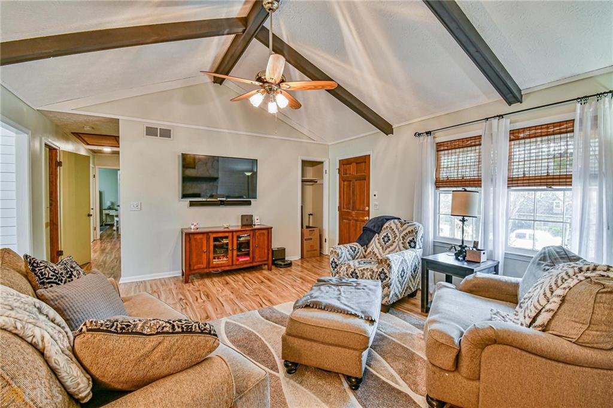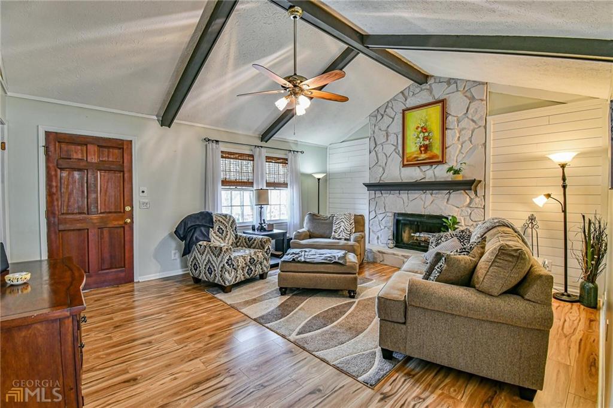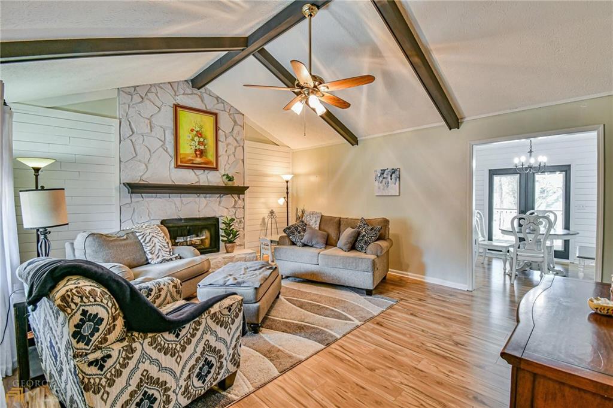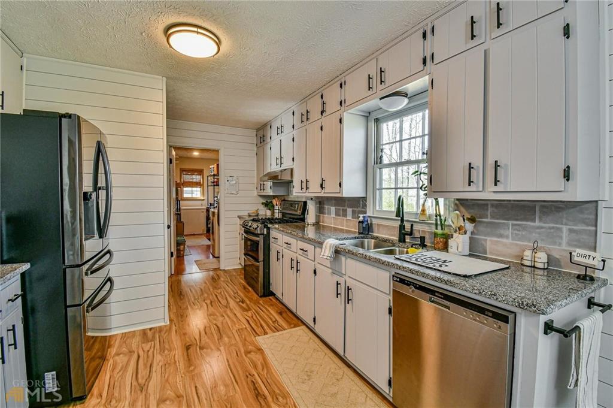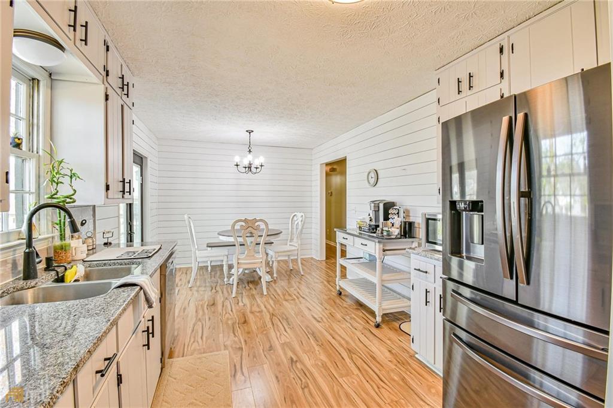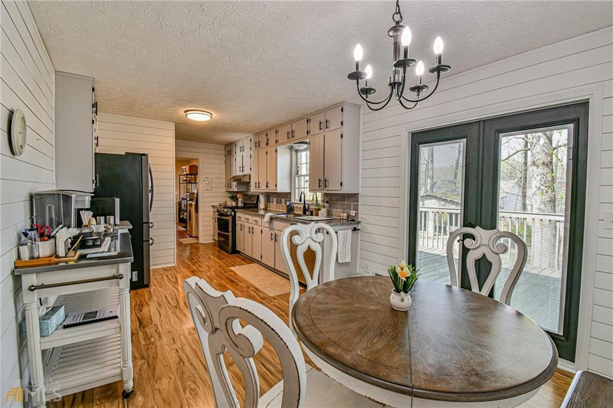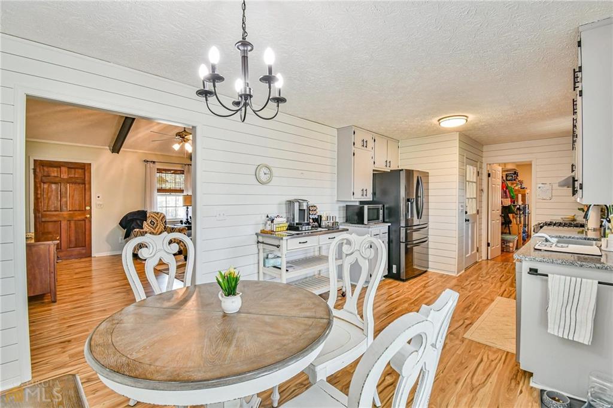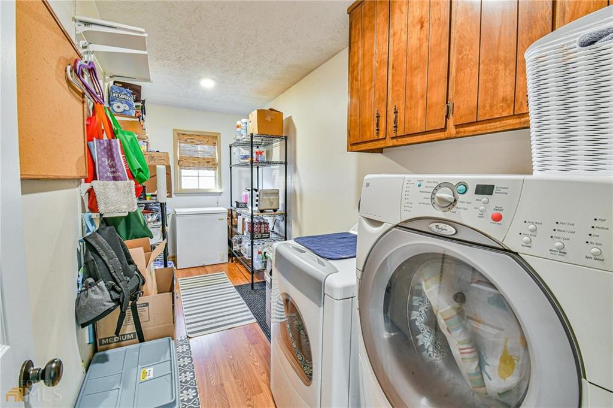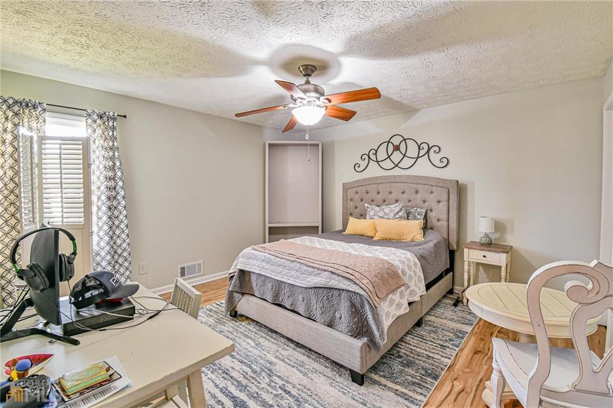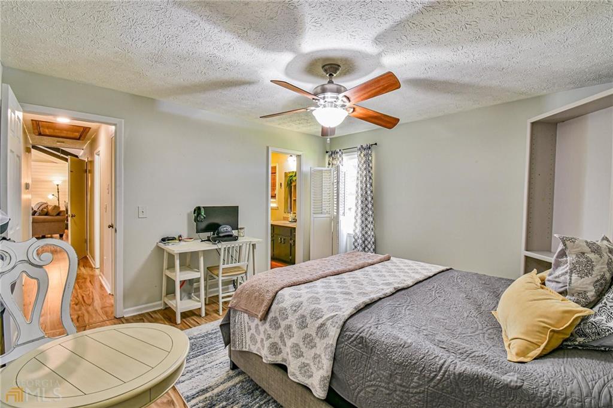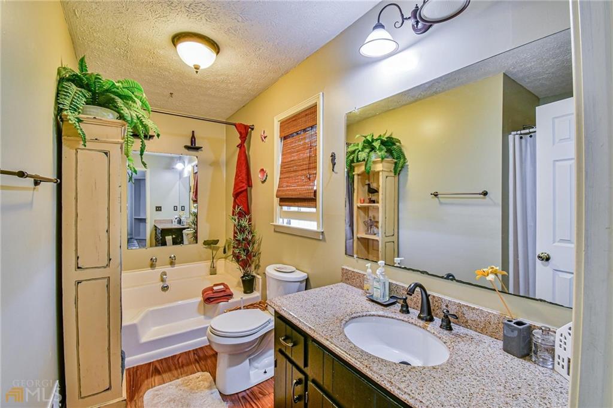5774 Harbor Drive
Buford, GA 30518
$399,900
**Investors Take Note** Home is currently rented for $3,000 per month(month to month rental) Welcome to this stunning home in well sought after Buford City School district. This 4 bedroom, 3 bath ranch style home boasts an array of special features. As you enter the front door, you will be greeted by a spacious and inviting living area w/fireplace with ample natural light, perfect for entertaining and relaxing with family and friends. The updated kitchen features newer appliances, granite countertops and a beautiful backsplash that adds a touch of elegance to any space. The ship lap siding provides the modern touch and is a unique feature of this home. Home offers 2 Master suites - one on main and one in basement with office, full bath that offers privacy and convenience. This property has NO HOA, so no extra fees or restrictions. The Buford City schools are highly sought after and offers a quality education for your children. Just minutes from historic downtown Buford and located just a stone's throw away from Lake Lanier, you'll have easy access to all the lake has to offer, from fishing, boating, swimming and picnicking. With a 1/2 acre lot, there is plenty of room for outdoor activities and entertaining. This home features a newer roof, front yard features an in ground sprinkler system and the main floor has beautiful pergo flooring. Large deck overlooking private back yard with outbuilding. Large separate laundry/mud room with plenty of storage. Also, basement features tons of storage or additional future finished space. Don't miss out on this incredible opportunity in established neighborhood in Buford City School District.
- SubdivisionNorthwest Harbor
- Zip Code30518
- CityBuford
- CountyGwinnett - GA
Location
- StatusActive
- MLS #7607912
- TypeResidential
MLS Data
- Bedrooms4
- Bathrooms3
- Bedroom DescriptionMaster on Main, Roommate Floor Plan
- RoomsBedroom, Family Room, Laundry, Master Bathroom, Master Bedroom, Office, Workshop
- BasementDaylight, Exterior Entry, Finished, Finished Bath, Interior Entry
- FeaturesBeamed Ceilings, High Speed Internet, Walk-In Closet(s)
- KitchenCountry Kitchen, Eat-in Kitchen, Solid Surface Counters, View to Family Room
- AppliancesDishwasher, Gas Water Heater, Microwave
- HVACCentral Air
- Fireplaces1
- Fireplace DescriptionFamily Room
Interior Details
- StyleRanch
- Built In1980
- StoriesArray
- ParkingAttached, Kitchen Level
- UtilitiesCable Available, Electricity Available, Natural Gas Available, Phone Available, Water Available
- SewerSeptic Tank
- Lot DescriptionLevel, Open Lot
- Lot Dimensions98X219X100X213
- Acres0.5
Exterior Details
Listing Provided Courtesy Of: Dana Gregory Properties 770-616-8889

This property information delivered from various sources that may include, but not be limited to, county records and the multiple listing service. Although the information is believed to be reliable, it is not warranted and you should not rely upon it without independent verification. Property information is subject to errors, omissions, changes, including price, or withdrawal without notice.
For issues regarding this website, please contact Eyesore at 678.692.8512.
Data Last updated on October 4, 2025 8:47am
