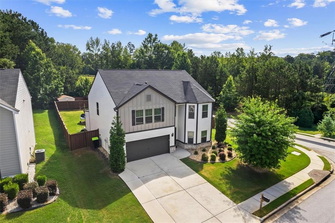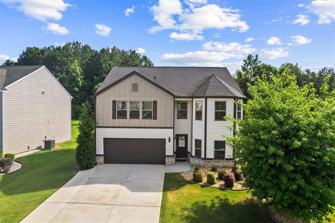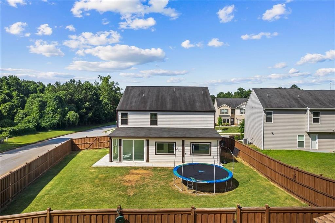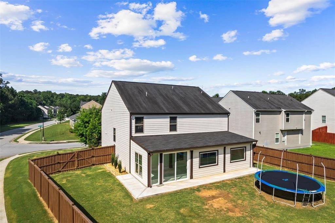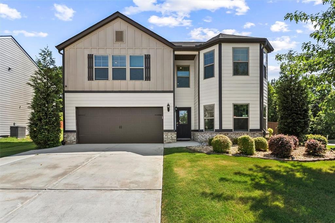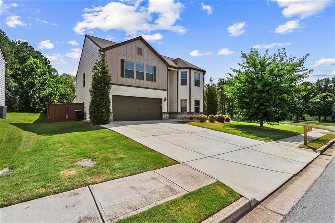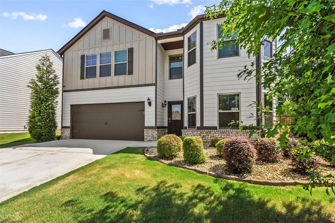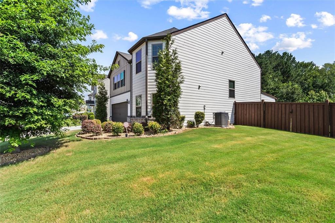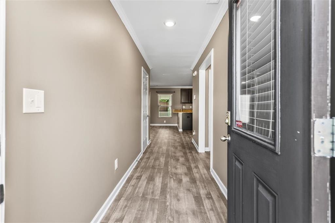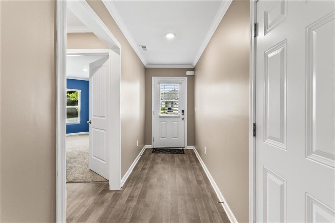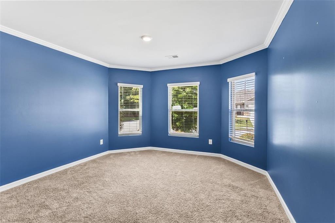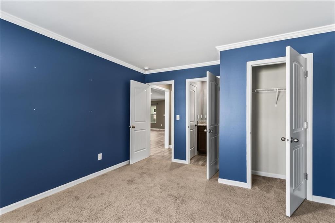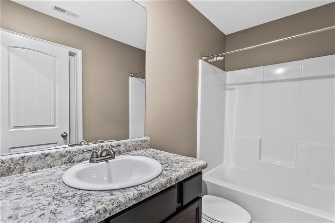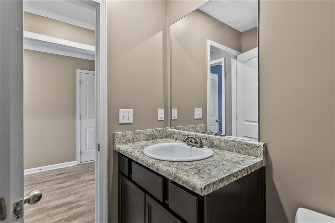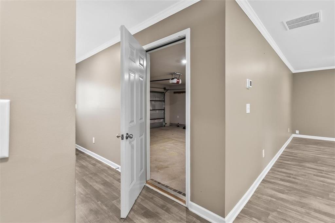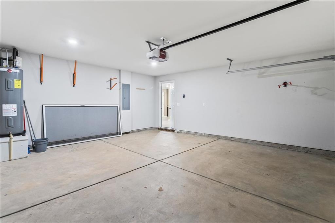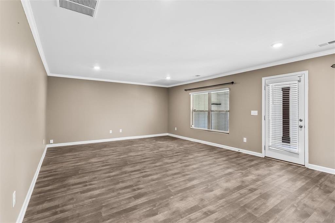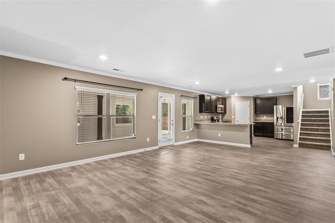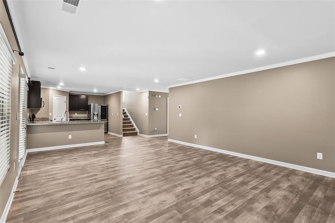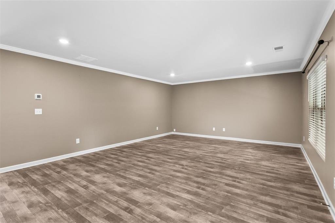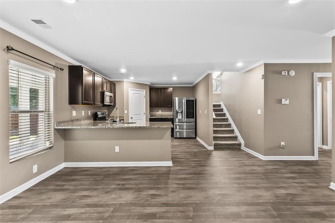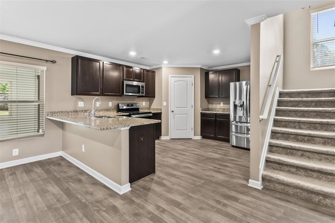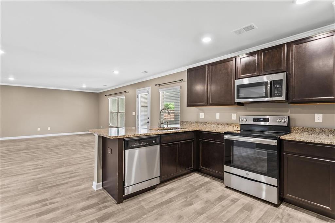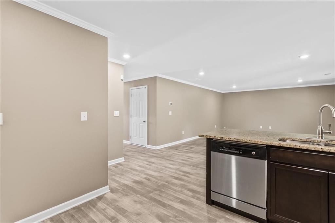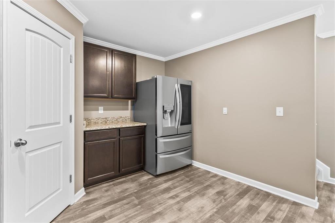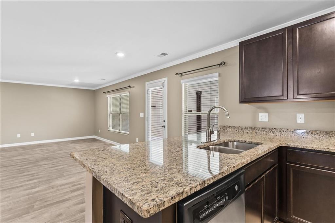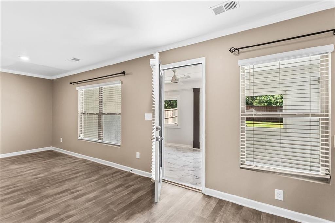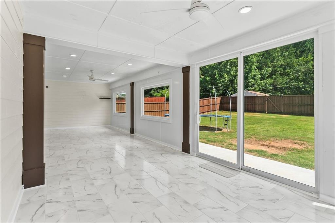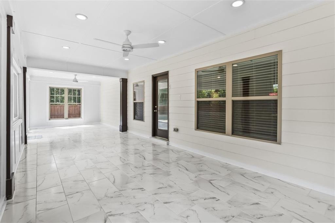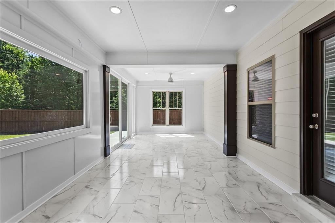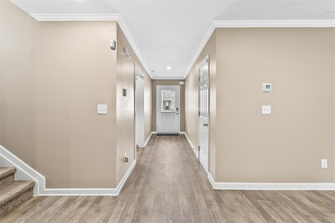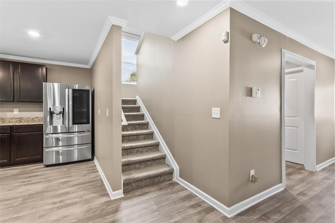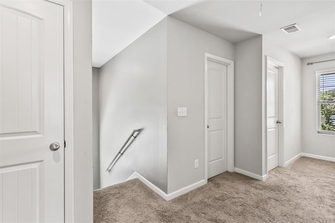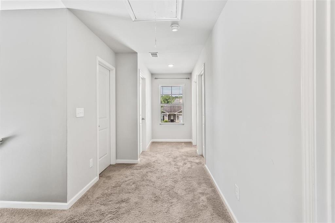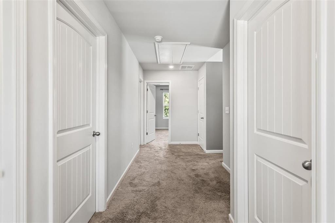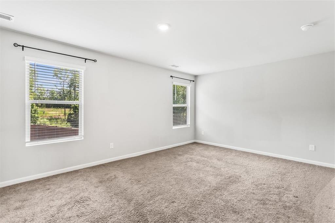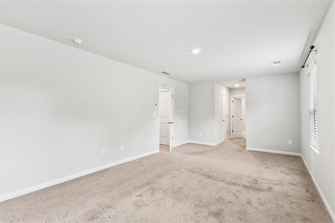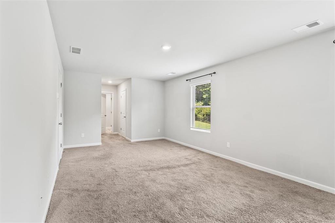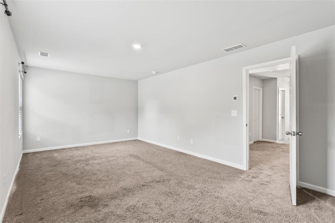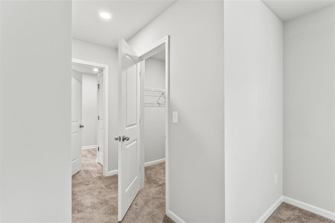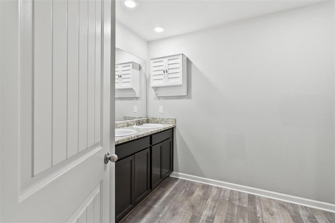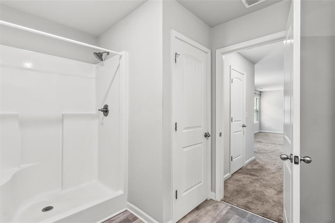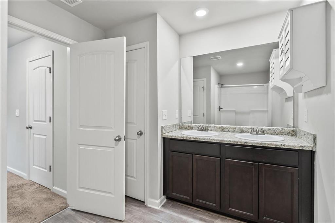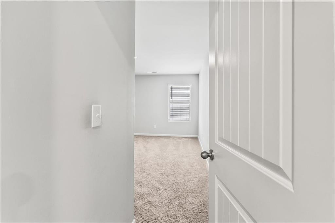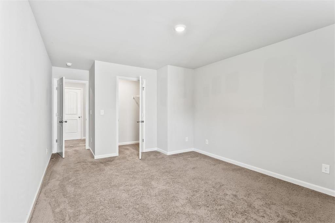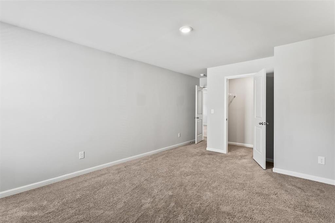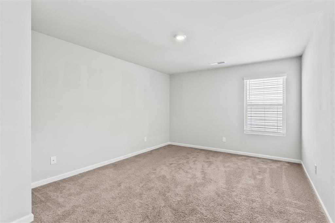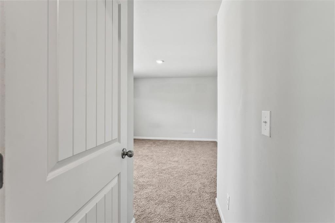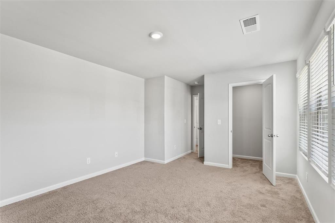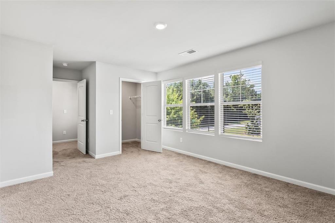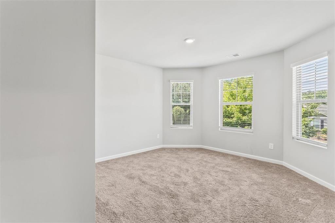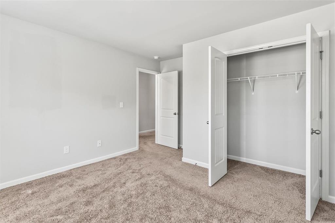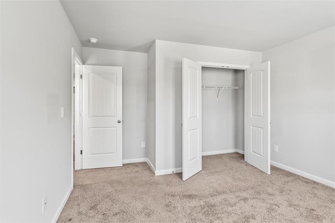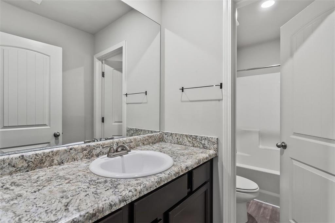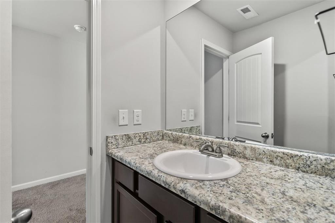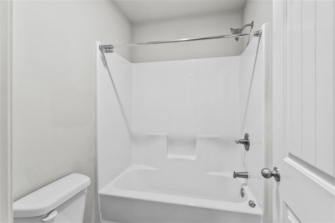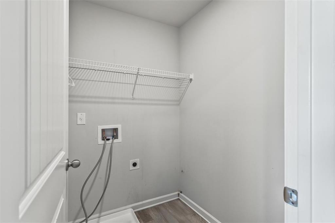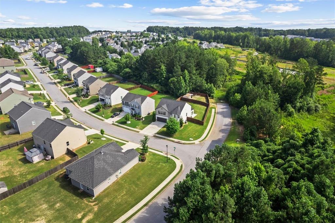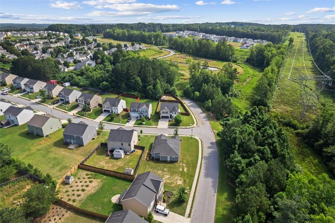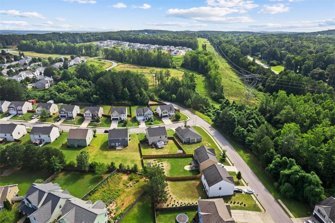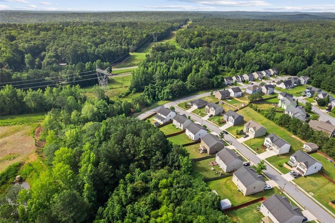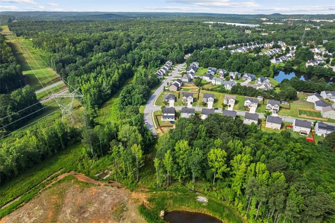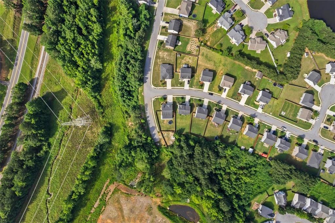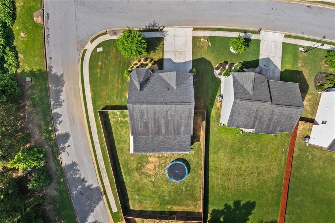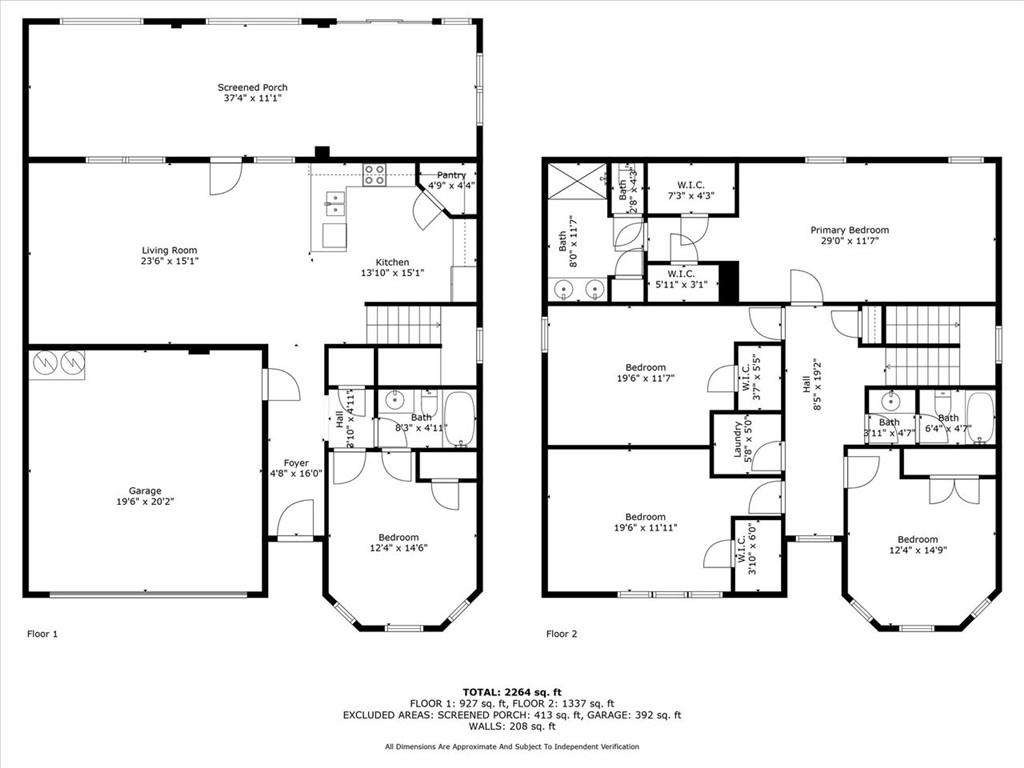3001 Chris Circle
Villa Rica, GA 30180
$368,000
Welcome to this beautifully maintained 5 bed, 3 bath Jodeco Model home, perfectly situated on a prime corner lot in the highly sought-after community of The Falls at Mirror Lake. This spacious 2-story residence offers the perfect balance of comfort, style, and functionality—ideal for growing families or those who love to entertain. Enjoy eye-catching curb appeal with lush landscaping, an extended driveway, additional side street parking, and a double-door side gate perfect for boat access or extra storage. Step inside to discover a thoughtful floor plan featuring a full bedroom and bath on the main floor, ideal for guests or in-laws, and a bonus tiled sunroom that’s perfect as a playroom, home office, or entertaining space. The open-concept living and dining areas feature rustic taupe vinyl flooring, elegant crown molding, and modern LED lighting, flowing seamlessly into the gourmet kitchen with granite countertops, stainless steel appliances, a walk-in pantry, and generous cabinet storage. Upstairs, enjoy plush carpeting, four spacious bedrooms, and two full baths, including a luxurious owner’s suite with his-and-hers walk-in closets and a spa-style bath with double vanities and walk-in shower. A convenient upstairs laundry room makes daily routines easy and efficient. The fenced backyard offers privacy with no rear neighbors, providing a quiet and safe space for outdoor fun. Plus, enjoy modern connectivity with available satellite or fiber optic internet options. The family-friendly community features well-kept common areas maintained by the HOA and is just minutes from I-20, Arbor Place Mall, Six Flags, and Jessie Davis Park & Rec Center—with easy access to local schools, shopping, dining, and entertainment. Don’t miss this rare opportunity to own a move-in ready home in one of Villa Rica’s most welcoming and vibrant communities—this one checks all the boxes!
- SubdivisionThe Falls at Mirror Lake
- Zip Code30180
- CityVilla Rica
- CountyDouglas - GA
Location
- ElementaryMirror Lake
- JuniorMason Creek
- HighDouglas County
Schools
- StatusActive
- MLS #7608036
- TypeResidential
MLS Data
- Bedrooms5
- Bathrooms3
- Bedroom DescriptionIn-Law Floorplan, Oversized Master
- RoomsBonus Room
- FeaturesCrown Molding, Double Vanity, His and Hers Closets, Walk-In Closet(s), Recessed Lighting, Entrance Foyer
- KitchenBreakfast Bar, Pantry, View to Family Room, Eat-in Kitchen
- AppliancesDishwasher, Electric Range, Electric Water Heater, Refrigerator, Microwave, Self Cleaning Oven
- HVACCentral Air, Electric, Ceiling Fan(s)
Interior Details
- StyleTraditional
- ConstructionBrick, Stone
- Built In2019
- StoriesArray
- ParkingAttached, Garage Door Opener, Driveway, Garage, Garage Faces Front
- FeaturesLighting, Rain Gutters
- ServicesStreet Lights, Near Schools, Near Shopping, Near Public Transport, Sidewalks
- UtilitiesCable Available, Sewer Available, Electricity Available, Phone Available
- SewerPublic Sewer
- Lot DescriptionBack Yard, Corner Lot, Landscaped, Front Yard
- Acres0.253
Exterior Details
Listing Provided Courtesy Of: LoKation Real Estate, LLC 404-348-0420

This property information delivered from various sources that may include, but not be limited to, county records and the multiple listing service. Although the information is believed to be reliable, it is not warranted and you should not rely upon it without independent verification. Property information is subject to errors, omissions, changes, including price, or withdrawal without notice.
For issues regarding this website, please contact Eyesore at 678.692.8512.
Data Last updated on October 8, 2025 4:41pm
